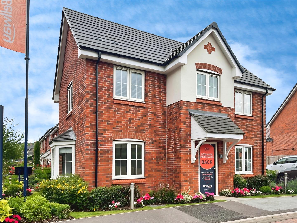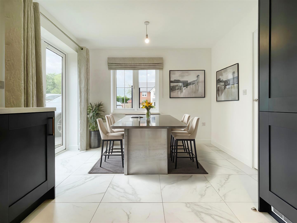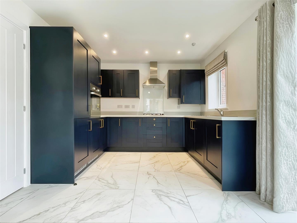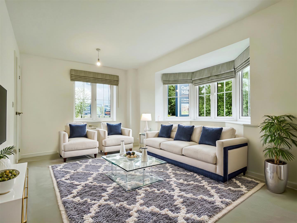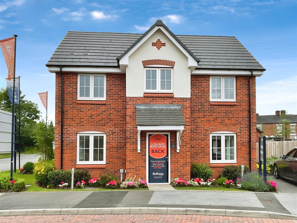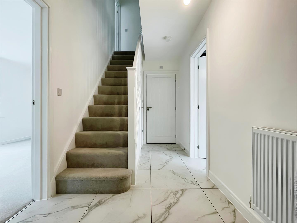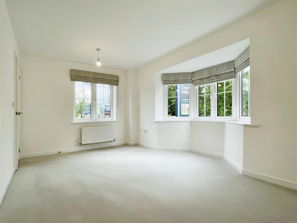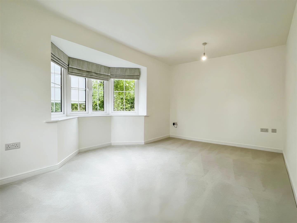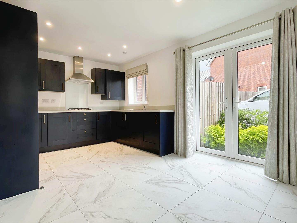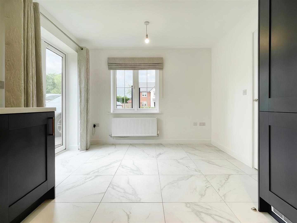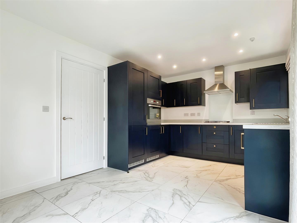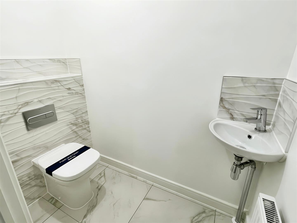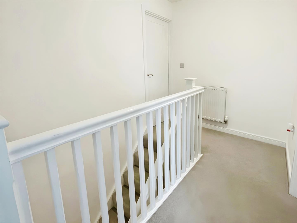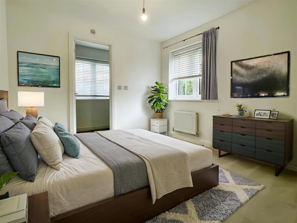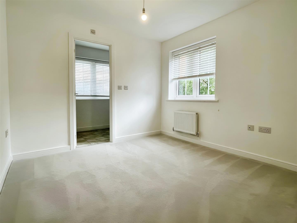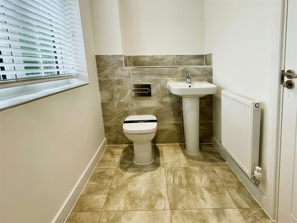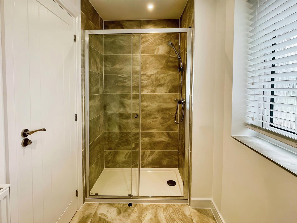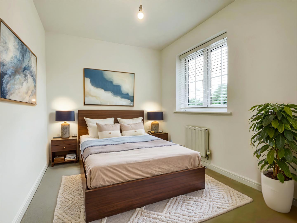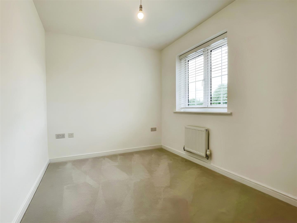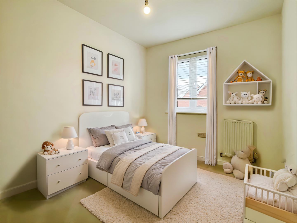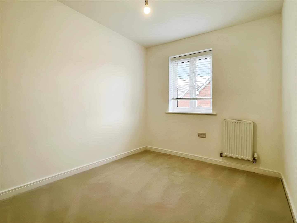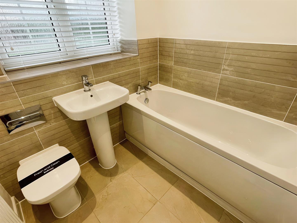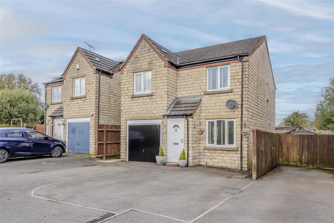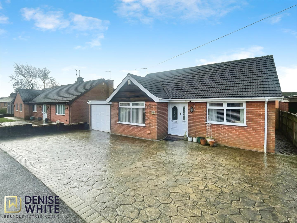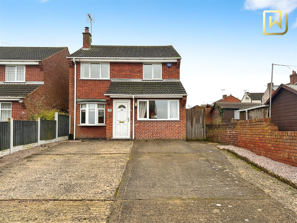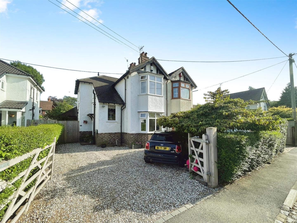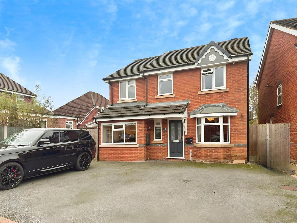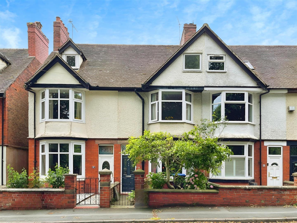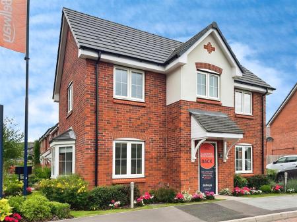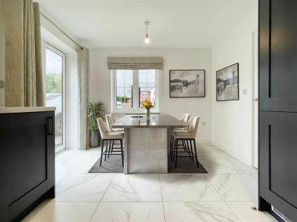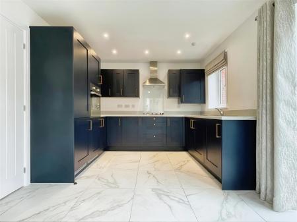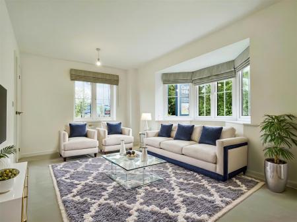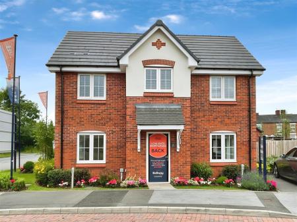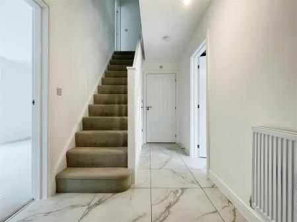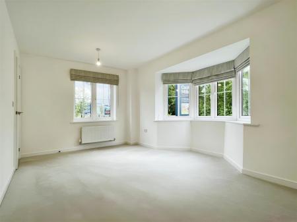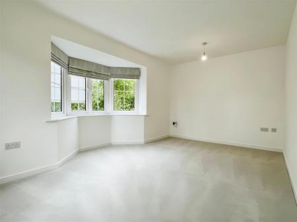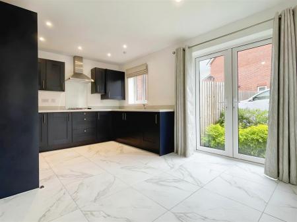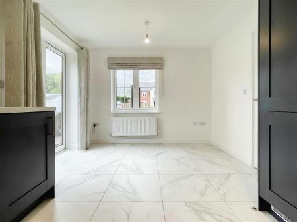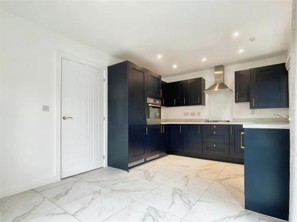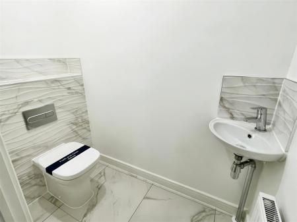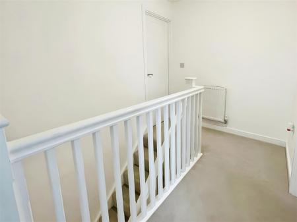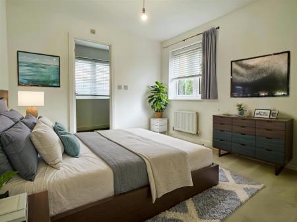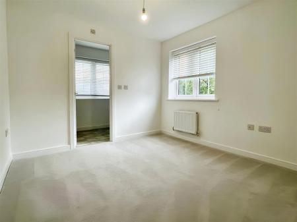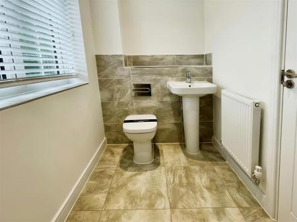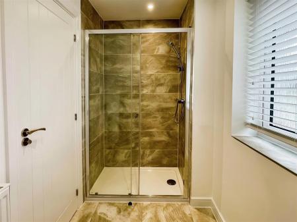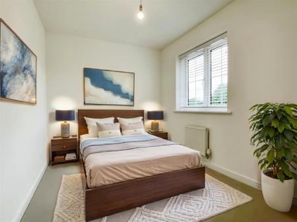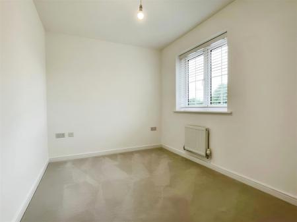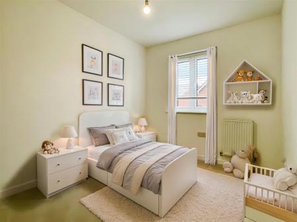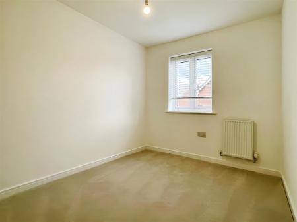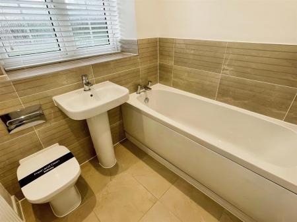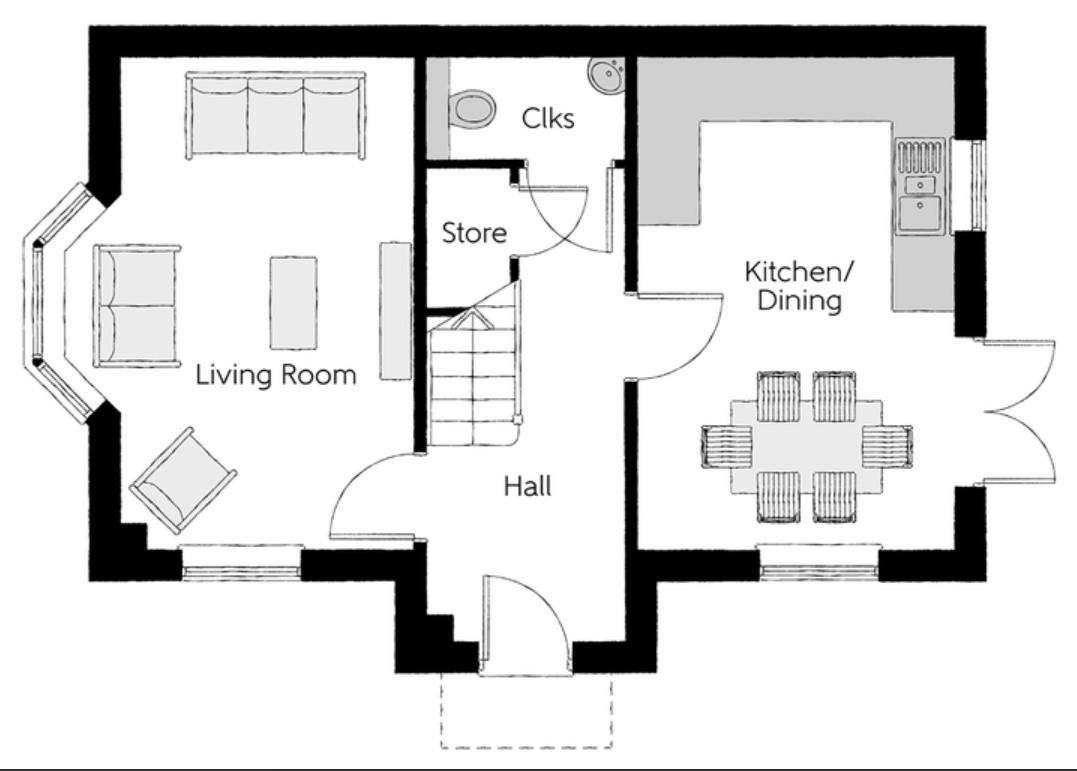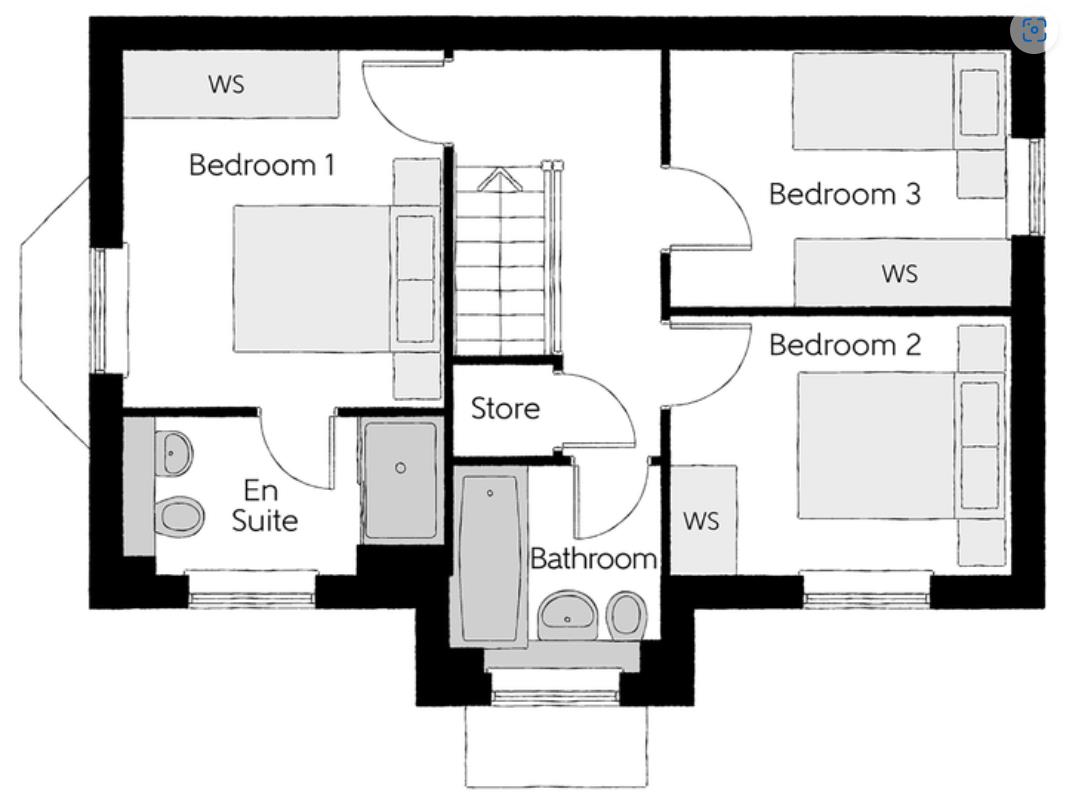- Detached New Build Property
- Three Well-Proportioned Bedrooms
- Main Bedroom With Ensuite Shower Room
- Open-Plan Kitchen Diner
- French Doors From Dining Area
- Off Road Parking
- Useful Downstairs WC
- Viewing Strongly Recommended To Appreciate Standard Of Living Available.
3 Bedroom Detached House for sale in Cheadle, Stoke-On-Trent
'Home is where your story begins' - Pinterest
Be the first to write your own story in a beautiful and thoughtfully designed detached home. This stunning three bedroom property showcases a contemporary home design with an open plan kitchen diner, French doors to the outside, and bay windows allowing plentiful light.
#NewHome # WriteYourOwnStory #CecilyMills
Denise White Agents Comments - Introducing a stunning three-bedroom detached new build that exudes modern elegance and offers a comfortable and convenient living experience. This property is thoughtfully designed with meticulous attention to detail, providing a perfect blend of style and functionality.
Upon entering, you will be greeted by a spacious entrance hall. An inviting open plan kitchen diner is the ideal space for entertaining guests or enjoying quality family time. The kitchen is equipped with top-of-the-line appliances and ample storage space, making it a chef's dream. The dining area seamlessly flows into the outdoors through French doors, allowing for a seamless indoor-outdoor living experience. The well-proportioned living room is a haven of relaxation, featuring a bay window that floods the room with natural light and offers a picturesque view of the front aspect. This space is perfect for unwinding after a long day or hosting gatherings with friends and loved ones. Convenience is key in this property, as it boasts a convenient downstairs WC, eliminating the need to traverse upstairs during busy moments. This thoughtful addition enhances the practicality and functionality of the home.
Moving upstairs, you will discover three generously sized bedrooms, providing ample space for rest and relaxation. The main bedroom is a luxurious retreat, featuring an ensuite shower room for added privacy and convenience. The two additional bedrooms are equally spacious and offer versatility for various needs, such as a home office or a guest room. These bedrooms are serviced by a modern bathroom, tastefully designed with high-quality fixtures and fittings.
This new build property showcases the latest in contemporary design and offers a comfortable and stylish living environment. With its open plan kitchen diner, well-proportioned living accommodation, as well as the added convenience of a downstairs WC, and main bedroom with an ensuite shower room, this home is an ideal choice for those seeking modern living at its finest. Don't miss out on the opportunity to make this property your own and enjoy the perfect blend of comfort, style, and convenience.
Cecily Mills Development - Cecilly Mills is a development of new homes in Cheadle, situated less than 15 minutes' walk from the centre of the market town. With 2, 3, and 4-bedroom homes on offer, this development will appeal to first-time buyers, families, and commuters looking to travel into nearby Derby and Stoke-on-Trent. Built across a variety of styles to the high Bellway standard, these homes present a variety of design features including open plan living spaces, contemporary fitted kitchens, bathrooms and en-suite bathrooms in addition to garages or allocated parking.
About Bellway Homes - Bellway Homes is a UK-based residential property developer. It is one of the largest housebuilding companies in the country, specializing in the construction of new homes. Bellway Homes operates in various regions across the UK, offering a range of properties from apartments to detached houses. They have been in operation for over 70 years and have built a reputation for quality and customer satisfaction.
Bellway has earned a strong reputation for high standards of design, build quality and customer service. From the location of
the site, to the design of the home, to the materials selected, we ensure that our impeccable attention to detail is at the forefront of our build process. They create developments which foster strong communities and integrate seamlessly with
the local area. Each year, Bellway commits to supporting education initiatives, providing transport and highways improvements, healthcare facilities and preserving - as well as creating - open spaces for everyone to enjoy. Bellway's high standards are reflected in our dedication to customer service and they believe that the process of buying and owning a Bellway home is a pleasurable and straightforward one. Having the knowledge, support and advice from a committed Bellway team member will ensure your home-buying experience is seamless and rewarding, at every step of the way.
Location - Cecilly Mills is well situated for accessibility to the area's transport links and offers a number of options for commuters and families alike. Major roads easily accessible from the development include the M6, which provides links to Stafford, Wolverhampton and Birmingham to the south, leading to Crewe, Manchester and Liverpool to the north. The A50 trunk road is around 5 miles away and provides convenient links to Stoke-on-Trent, Newcastle-under-Lyme, Burton upon Trent and Derby. Stoke-on-Trent train station is just a 20 minute journey by car. Situated on the West Coast main line, the station offers routes to London Euston, Manchester Piccadilly and Bournemouth in addition to Crewe and Derby. Air travel is covered by East Midlands Airport, around a 50 minute drive via the A50. Located at the heart of the Staffordshire Moorlands nearby Cheadle is just a 5 minute drive from Cecilly Mills.
This picturesque market town with its many historic buildings and features offers all the amenities you would expect. The town boasts many independent shops including a traditional butcher, baker, jeweller, bespoke gift shops and craft shops. In addition there are many caf�s and restaurants offering a warm welcome.
Locally, Cheadle Park is a must-visit for families with children. The park caters for all ages with an enclosed play area for
under 5's and a more adventurous open site for older children including a zip wire and skate park. The large grassed playing fields are perfect for ball games and picnics. Cheadle, the gateway to the beautiful Churnet Valley with its amazing canal and river walks, is surrounded by countryside and presents fantastic opportunities for nature lovers. Hawksmoor ancient woodland is an excellent place to spot wildlife whilst the wild flowers of Gibridding Wood have attracted artists and photographers, eager to capture their beauty.
Further entertainment and shopping opportunities can be explored in Stoke-on-Trent, approximately 20 minutes drive
from Cecilly Mills. From pottery to performing arts, Stoke-onTrent is home to world class attractions including museums,
glorious gardens and the UK's only monkey forest. The World of Wedgwood is a unique visitor experience celebrating the best of British design heritage. The Trentham Estate is the perfect place for a family day out. Home to award-winning gardens, scenic lake, adventure playground and shopping village, it offers something for everyone. For evening entertainment, Stoke-on-Trent's cultural quarter comes alive with opera, west end productions and live comedians performing in the Regent Theatre and Victoria Hall. Live music is on offer at a number of venues throughout the city.
Families are well catered for at Cecilly Mills. There are a number of primary schools in the local area, all less than a 10 minute drive from the development with St Giles Catholic Primary located just 1 mile from Cecilly Mills. In addition, secondary education is provided for by The Cheadle Academy, just 5 minutes drive from the development, with further schools and academies located within a 15 minute drive of home.
Entrance Hall -
Living Room - 4.83 x (15'10" x ) -
Kitchen Diner - 3.32 x (10'10" x ) -
Wc - 0.97 x (3'2" x ) -
First Floor Landing -
Bedroom One - 2.94 x (9'7" x ) -
Ensuite - 1.43 x (4'8" x ) -
Bedroom Two - 3.17 x 2.36 (10'4" x 7'8" ) -
Bedroom Three - 3.16 x 2.39 (10'4" x 7'10" ) -
Bathroom - 1.89 x (6'2" x ) -
Agents Notes - Please note that all areas, measurements and distances given in these particulars are approximate and rounded. The text, photographs and floor plans are for general guidance only. Denise White Estate Agents has not tested any services, appliances or specific fittings - prospective purchasers are advised to inspect the property themselves. All fixtures, fittings and furniture not specifically itemised within these particulars are deemed removable by the vendor.
Tenure: Freehold
Services: All mains services connected
Council Tax: Staffordshire Moorlands Band C
No chain involved with the sale
Please Note - Please note that all areas, measurements and distances given in these particulars are approximate and rounded. The text, photographs and floor plans are for general guidance only. Denise White Estate Agents has not tested any services, appliances or specific fittings - prospective purchasers are advised to inspect the property themselves. All fixtures, fittings and furniture not specifically itemised within these particulars are deemed removable by the vendor.
About Your Agent - Denise is the director of Denise White Estate agents and has worked in the local area since 1999. Denise lives locally in Leek and can help and advise with any information on the local property market and the local area.
Denise White Estate Agents deal with all aspects of property including residential sales and lettings.
Please do get in touch with us if you need any help or advice.
New Homes Quality Code - Bellway abides by the New Homes Quality Code, an independent industry code established to champion quality new homes and deliver better outcomes for consumers.
Property To Sell? - We can arrange an appointment that is convenient with yourself, we'll view your property and give you an informed FREE market appraisal and arrange the next steps for you.
You Need A Solicitor! - A good conveyancing solicitor can make or break your moving experience - we're happy to recommend or get a quote for you, so that when the times comes, you're ready to go.
Do You Require A Mortgage? - Speak to us, we'd be more than happy to point you in the direction of a reputable adviser who works closely with ourselves.
We Won!! -
Important information
Property Ref: 489901_33244138
Similar Properties
Dove Way, Waterhouses, Staffordshire, ST10 3HG
3 Bedroom Detached House | Guide Price £280,000
'Nature is painting for us, day after day, pictures of infinite beauty.'- John Ruskin This beautifully presented, stone-...
Woodlands Avenue, Cheddleton, Leek
3 Bedroom Detached Bungalow | Guide Price £280,000
CALL TO ARRANGE A VIEWING 9AM UNTIL 9PM 7 DAYS A WEEK!This Detached Bungalow, with a converted loft space, offers a vers...
Neale Street, Clowne, Chesterfield, S43 4SF
4 Bedroom Detached House | Guide Price £275,000
CALL US TO ARRANGE A VIEWING 9AM UNTIL 9PM 7 DAYS A WEEK!**Experience the Magic of Home**"The magic thing about home is...
Lindum Avenue, Trentham, Stoke-On-Trent, ST4 8DR
3 Bedroom Semi-Detached House | Guide Price £289,000
CALL US TO ARRANGE A VIEWING 9AM UNTIL 9PM 7 DAYS A WEEK!Do not miss this beautiful three bedroom Semi-Detached family h...
Millstream Close, Cheadle, Staffordshire, ST10 1XN
4 Bedroom Detached House | Guide Price £290,000
***GUIDE PRICE OF �290,000 to �300,000***"Your new nest is simply the best!"Discover the perfect...
Spring Gardens, Leek, Staffordshire, ST13 8DD
5 Bedroom Townhouse | Offers in excess of £295,000
'We may think we are nurturing our garden, but of course it is our garden that is really nurturing us.' - Jenny UglowThi...

Denise White (Leek)
Thorncliffe Road, Leek, Staffordshire, ST13 7LW
How much is your home worth?
Use our short form to request a valuation of your property.
Request a Valuation
