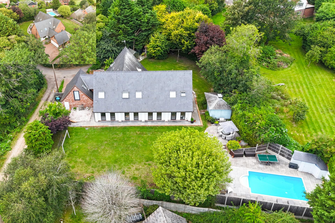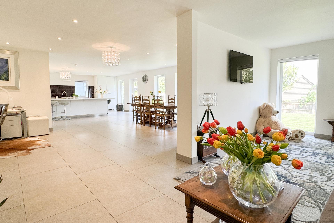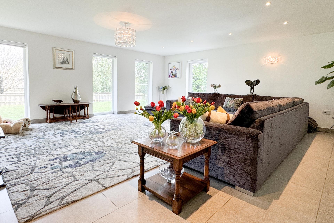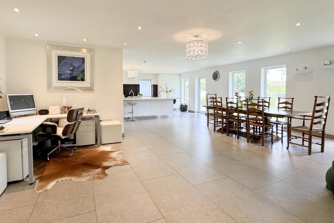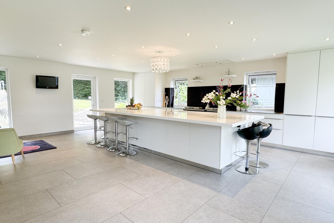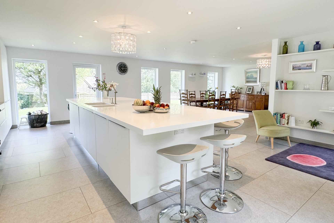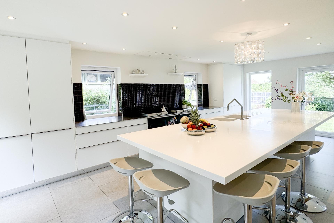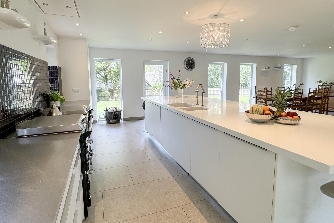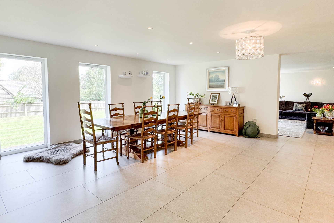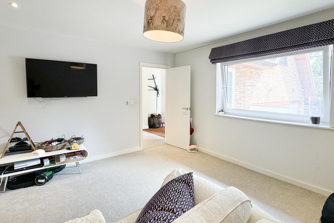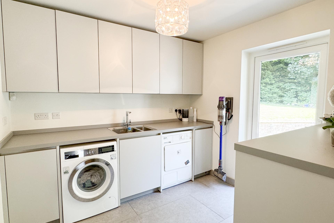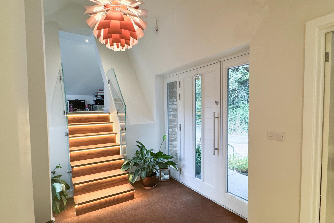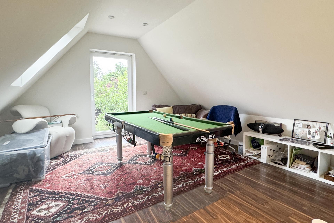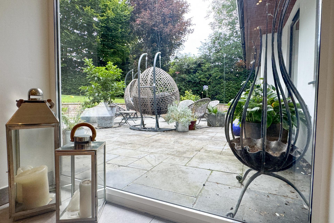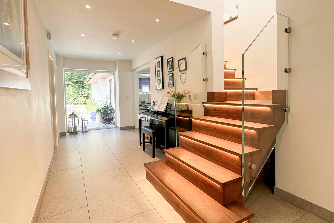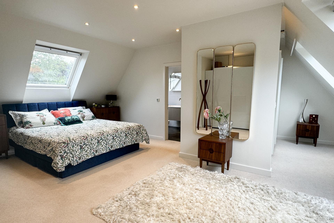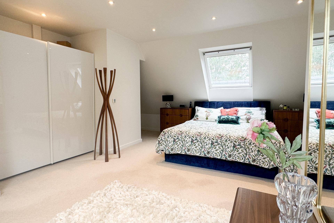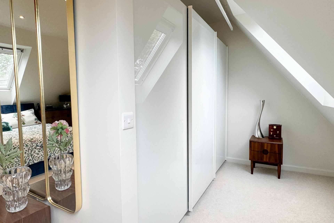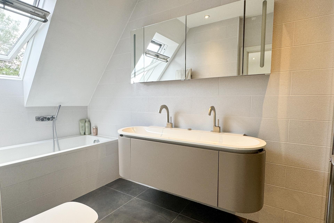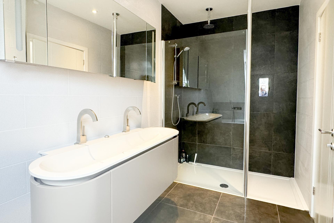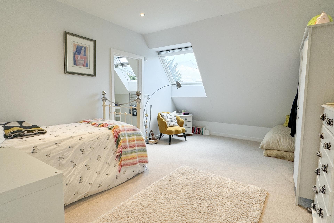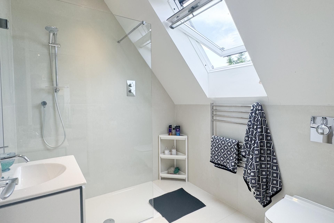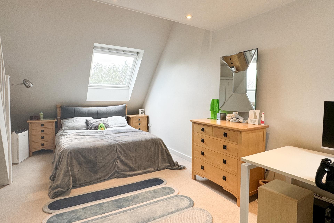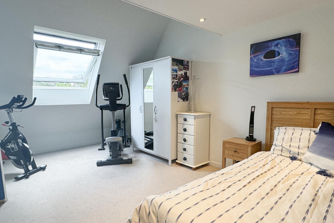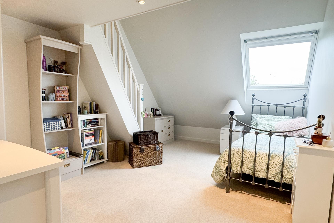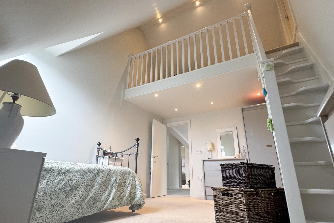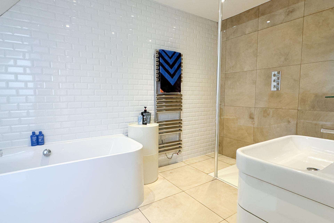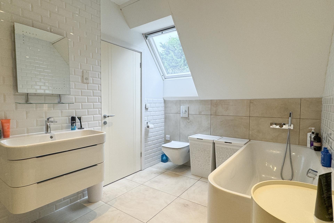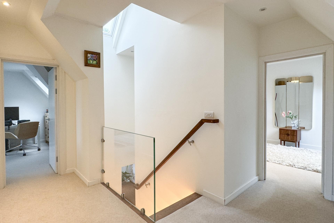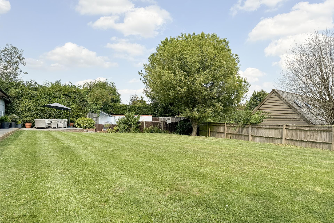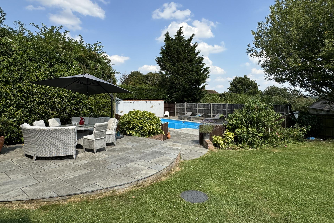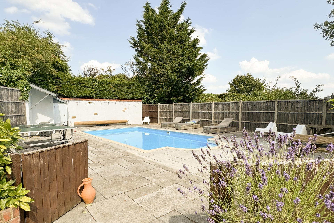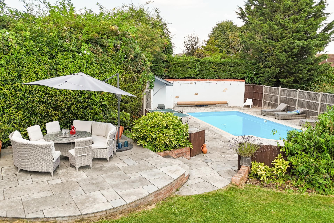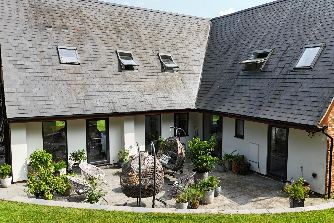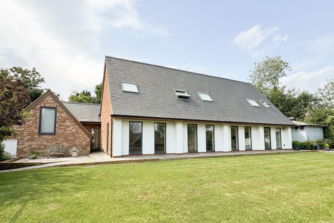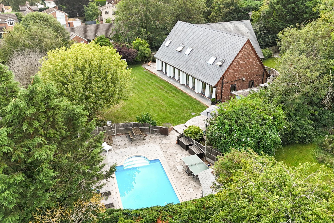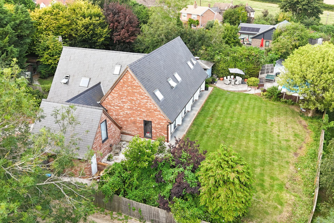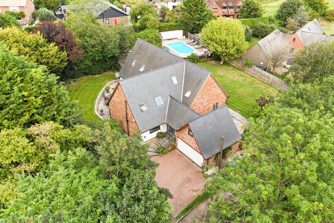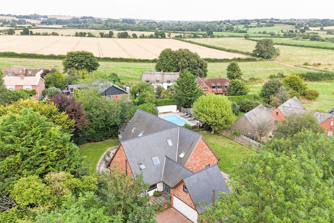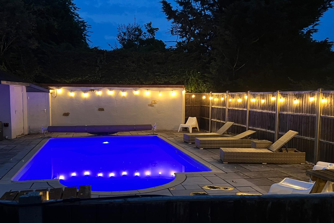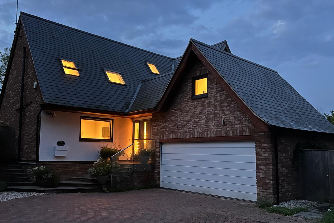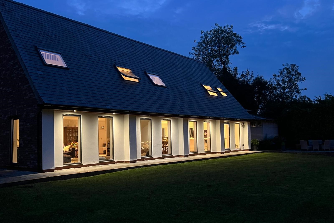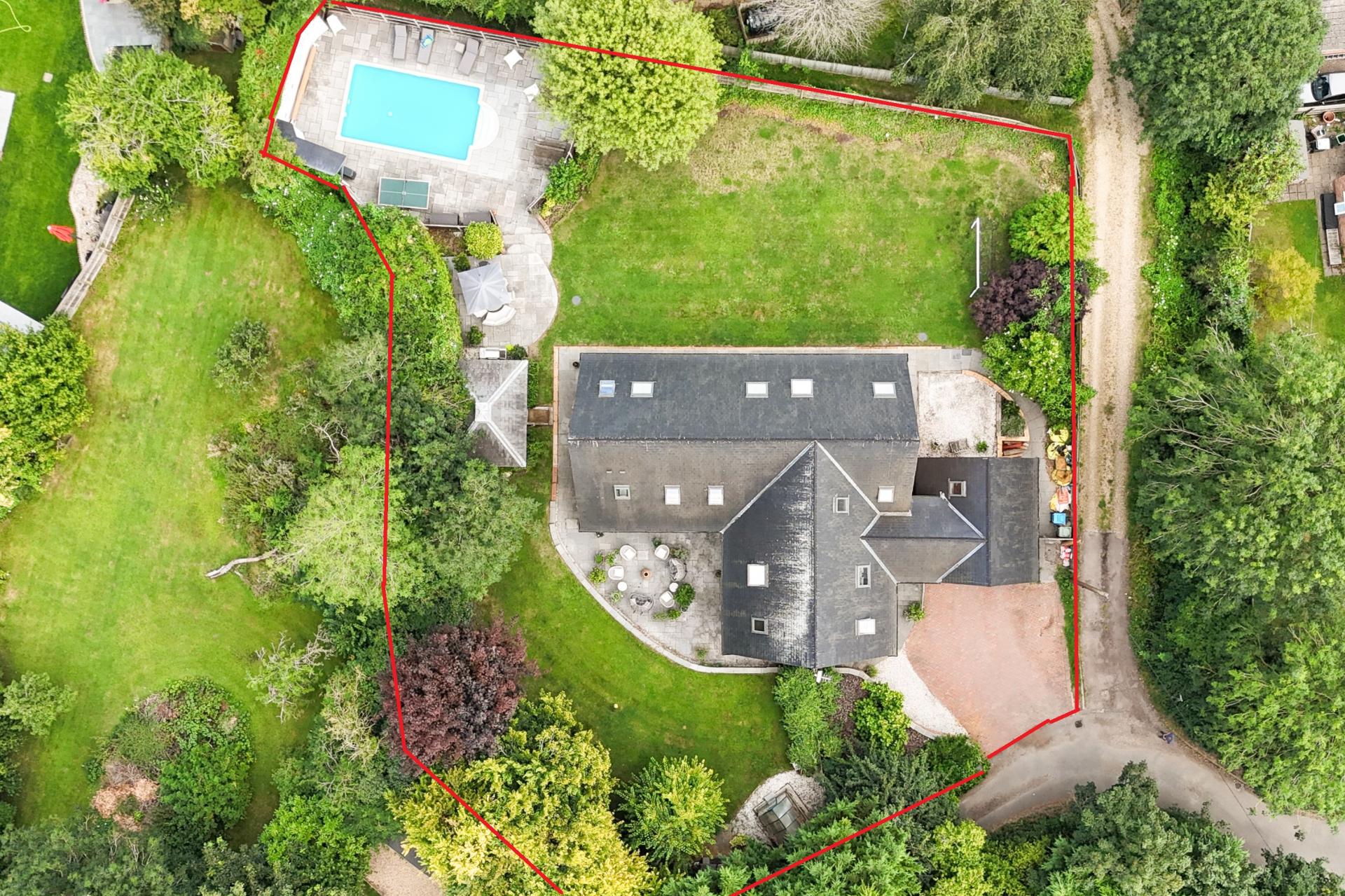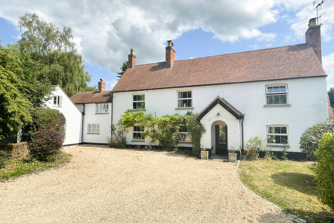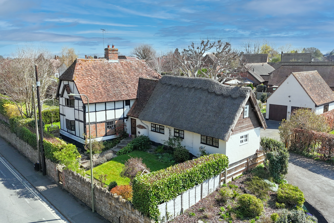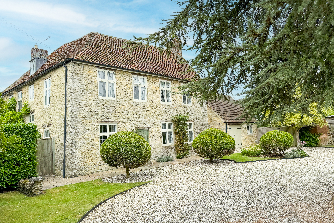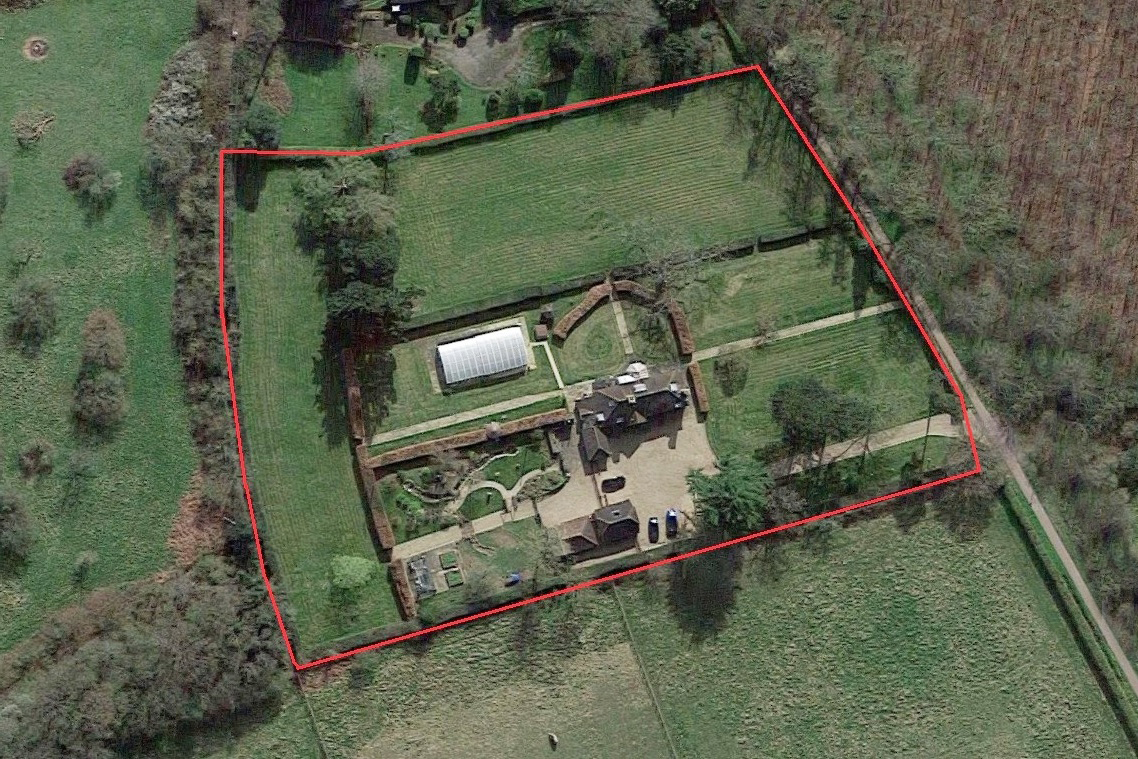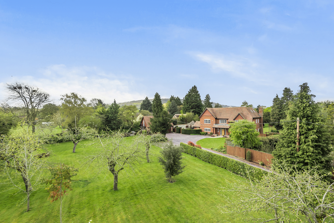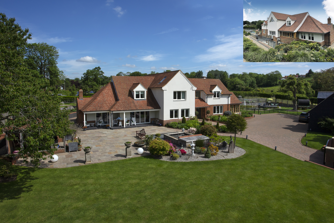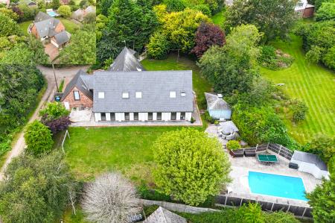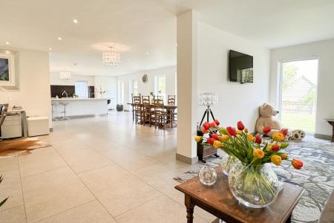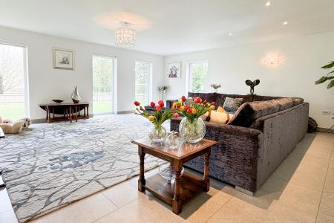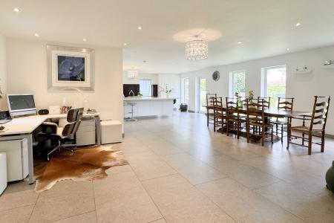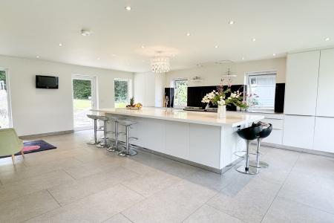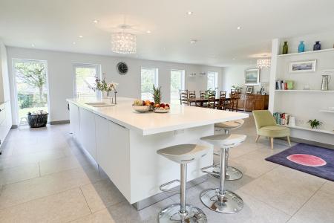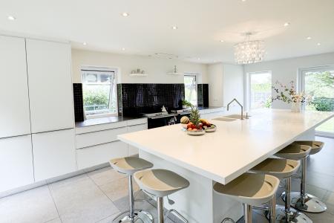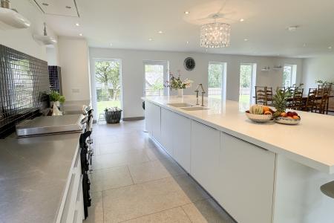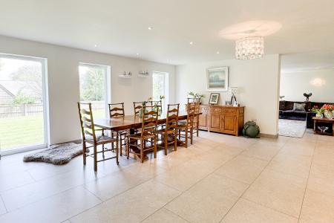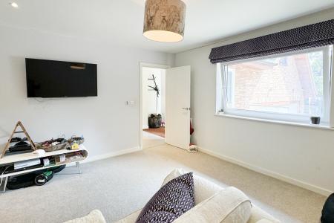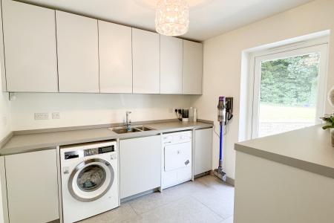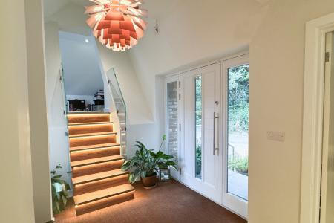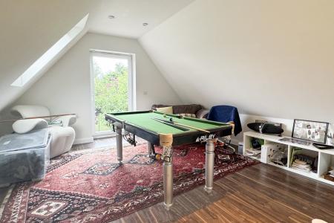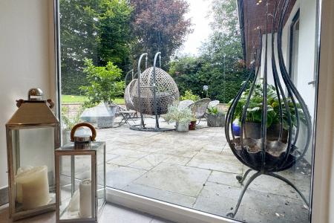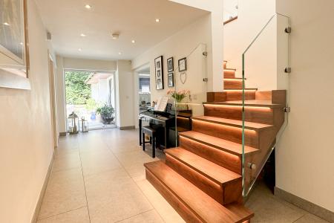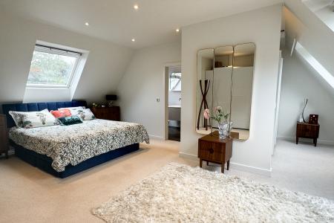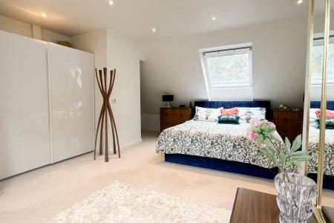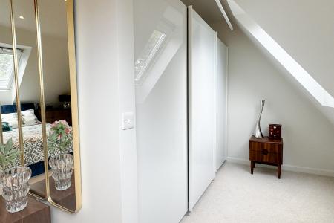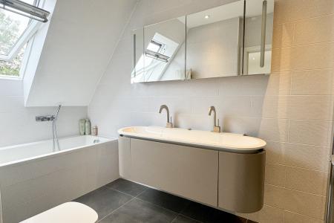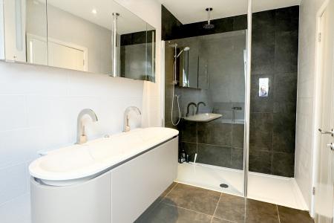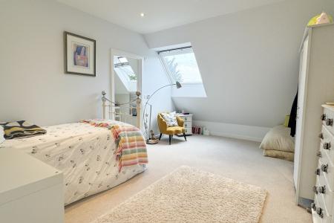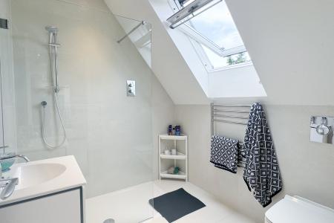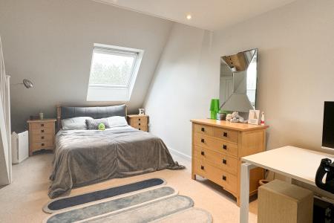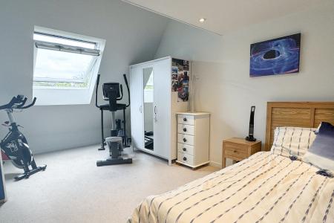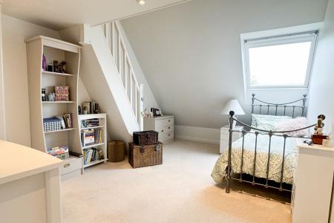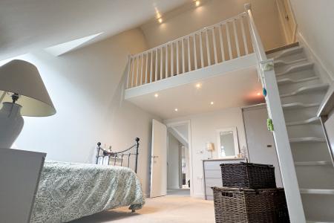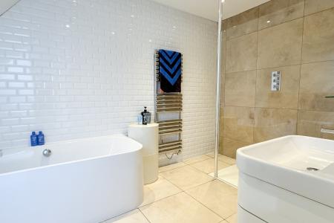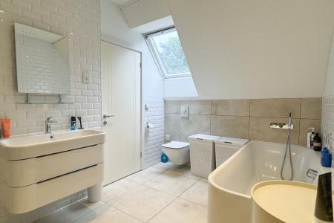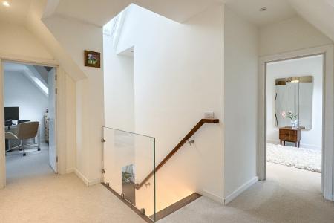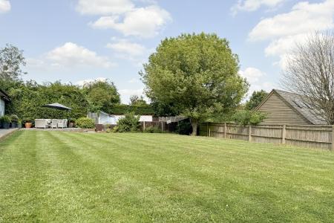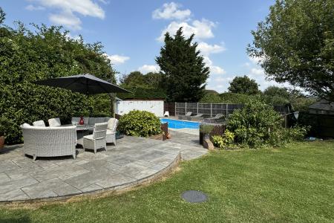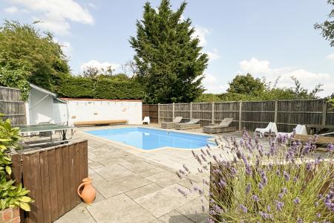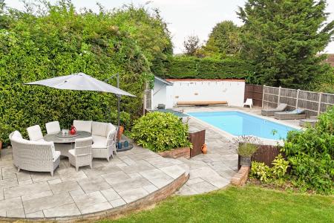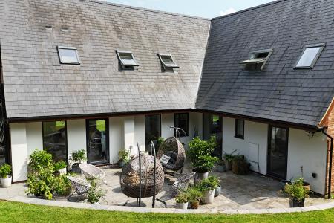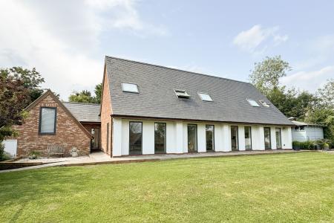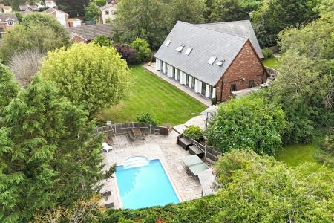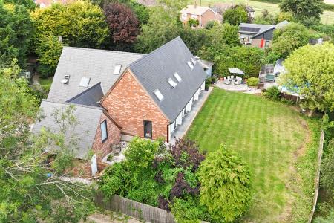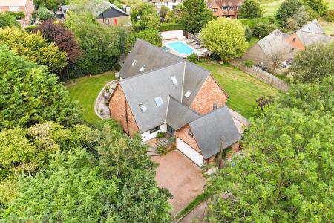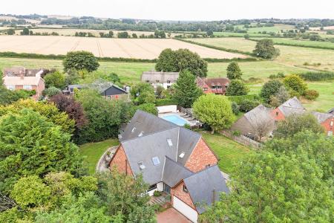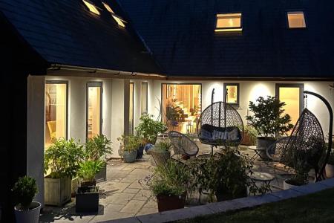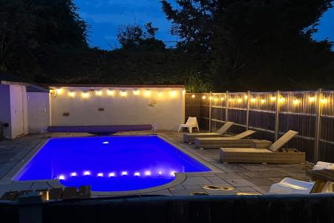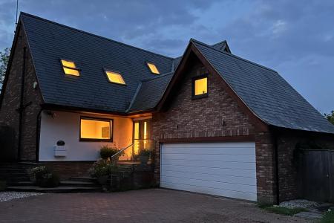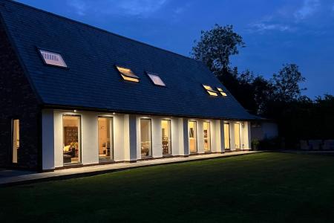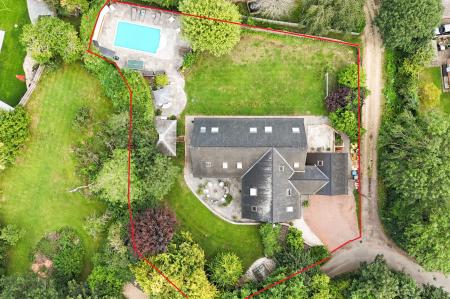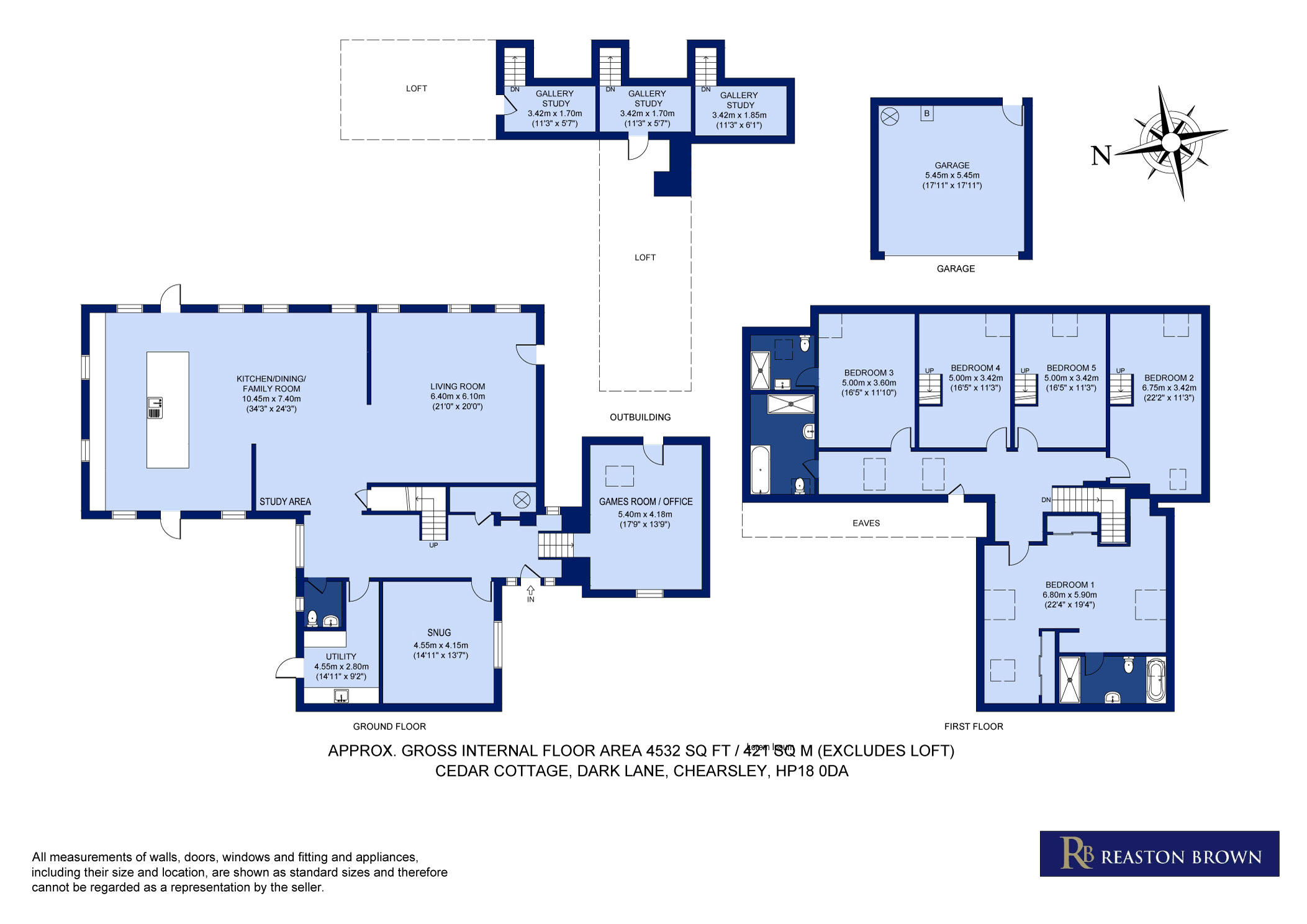- Detached Five Bedroom Home
- A Blend Of Traditional Charm with a Modern Comfort
- Over 4500 Sq Ft
- Immaculate Throughout
- Generous Gardens With Swimming Pool
- Benefits From Sauna and Office/ Games room
- Ample Parking With Garage
- Substantial Plot With Views Over The Countryside
- Sought After Village Location
- Excellent Transport Links To London Close By
5 Bedroom Detached House for sale in Chearsley, Buckinghamshire
Cedar Cottage: The Perfect Blend of Charm and Modern Comfort. In excess of 4,500 sq ft and built by the current owners in 2016, Cedar Cottage offers a spacious and luxurious living environment that combines traditional charm with modern convenience. Step into Cedar Cottage through the impressive entrance hall, where a stunning bespoke walnut staircase with inset lighting creates an elegant focal point. This beautifully crafted staircase, illuminated by strategically placed lights, adds a touch of modern sophistication, creating a warm and inviting ambiance as you enter the home. To the left of the entrance hall is a cozy snug, perfect for unwinding with a movie or your favorite TV show. This room provides a comfortable retreat, ideal for relaxation and leisure. Continuing down the corridor, you find a spacious utility room, which serves as a convenient boot room with ample space for a washing machine, tumble dryer, and storage for coats and shoes. A back door leads onto the patio, providing easy access to the outdoor spaces and enhancing the functionality of this area.
The heart of Cedar Cottage is the spectacular open-plan kitchen, dining, and sitting room. This expansive space accommodates the entire family comfortably, with large windows and a door leading to the patio, allowing natural light to flood the room. The dining area features an office space with fitted glass windows and a door to the back garden, blending functionality with style. The kitchen is a chef's dream, featuring a large triple oven cooker, Corian countertops on the island, two dishwashers, and a waste disposal unit. Two side windows and picture windows offer garden views, while a small snug area provides a perfect spot to relax. The kitchen also includes integrated fridge and freezer units and a stainless-steel countertop by the cooker. A useful downstairs toilet is located at the end of the hallway. A few steps lead up to a separate office or games room, offering endless entertainment possibilities for family and guests.
The guest suite is a spacious double room with an en-suite featuring a walk-in shower, elegant white units, ceramic tiles, and a ladder radiator for towels. Additionally, there are three large further double bedrooms with mezzanines. Further along, the family bathroom is fully tiled with white tiles and ceramic floor tiles. The shower splashback features a textured wood-like design, complementing the white floating unit with a touchscreen mirror. The large bathtub is white, with a ladder rail for towels.
The wraparound garden is fully fenced with a large lawn area and an outdoor swimming pool enclosed for safety. A sauna adds a touch of luxury to the pool area. The pretty courtyard off the kitchen, adorned with potted plants, is ideal for barbecues and gatherings, featuring a large seating area. Additionally, the property features a greenhouse and two sheds, adding further utility and charm to this exceptional family home. The garage offers a large double electric door, providing ample space for vehicles and storage. Cedar Cottage is equipped with underfloor heating throughout and an alarm system for security. The central heating is powered by oil, providing efficient and reliable warmth.
Cedar Cottage offers a perfect blend of traditional charm and modern comfort, making it an ideal sanctuary for those seeking a spacious and luxurious living environment. This home truly embodies the best of both worlds, offering timeless elegance and contemporary convenience.
EPC :- C Council Tax Band :- F
Services
Electricity, mains drainage and water, oil boiler to under floor heating.
Fixtures and fittings Only those mentioned in these sales particulars are included in the sale. The Sale is to include all fitted carpets.
Chearsley, Buckinghamshire
Chearsley is a charming village nestled in the picturesque countryside of Buckinghamshire. With its roots tracing back to medieval times, the village exudes a timeless appeal, characterised by its historic buildings and tranquil surroundings.
At the heart of the village is the beautiful St. Nicholas Church, a stunning example of early English architecture, which has been a focal point for the community for centuries.
Schools:
Chearsley benefits from proximity to excellent educational facilities, with an OFSTED-rated 'Outstanding' primary school in nearby Cuddington and secondary schooling options in Aylesbury. The village is in the catchment for Buckinghamshire grammar schools, and there is access to several renowned independent schools, including Ashfold School in Dorton.
Walking & Riding:
The surrounding countryside offers a wealth of outdoor activities, with numerous footpaths and bridleways for walking and riding enthusiasts. The village is also home to various sports clubs, including cricket and tennis, and is within easy reach of golf courses such as Aylesbury Vale Golf Club.
Shopping:
Chearsley provides local amenities such as The Bell Pub, located on The Green, which is a popular spot known for its warm atmosphere and delicious fare, offering locals and visitors a welcoming place to unwind. For more extensive shopping, Aylesbury and Thame are nearby, offering a wider selection of shops, restaurants, and services. Bicester Village Designer Outlet Centre is also conveniently located for a premium shopping experience.
Travel:
The village of Chearsley is well-connected with excellent transport links. Rail services from Haddenham & Thame Parkway provide fast connections to London Marylebone in approximately 37 minutes. The village is also conveniently situated near major road networks, including the M40 and A41, offering easy access to Oxford, London, and beyond.
The property comprises the following with all dimensions being approximate only. Please note that Reaston Brown has not tested appliances or systems and no warranty as to condition or suitability is confirmed or implied. Any prospective purchaser is advised to obtain verification from their Surveyor or Solicitor.
Important Information
- This is a Freehold property.
- This Council Tax band for this property is: F
Property Ref: CedarChearsley
Similar Properties
5 Bedroom Detached House | Guide Price £1,450,000
The Old Vicarage is a charming, detached family home approached down a long tree line driveway, set within a private pos...
4 Bedroom Detached House | Guide Price £1,350,000
A Historic Grade II Listed Retreat with Modern Comforts Offering 3,128 Sq Ft of Elegant Living, Including Four Bedrooms,...
5 Bedroom Detached House | Offers in excess of £1,300,000
A Magnificent ,17th Century, Five Bedroom Detached House, Finished to an Impressive Standard With Separate Annex (Curren...
Chalfont St Giles, Buckinghamshire
6 Bedroom House | Offers in excess of £1,999,950
A Substantial Period House set in grounds of just under three acres which has been granted lawful permission to extend,...
7 Bedroom Detached House | Guide Price £2,450,000
Half Hidden is a bespoke individual six bedroom detached house. Commissioned by the current owners and finished to the h...
5 Bedroom Detached House | Guide Price £3,500,000
Bakers Green is a bespoke individual five bedroom detached house with an approx. gross internal floor area of 7830 Sq Ft...

Reaston Brown (Thame)
94 High Street, Thame, Oxfordshire, OX9 3EH
How much is your home worth?
Use our short form to request a valuation of your property.
Request a Valuation
