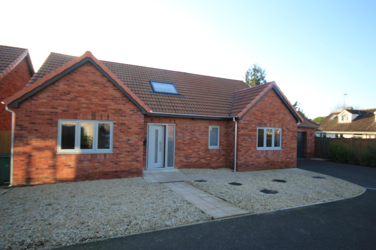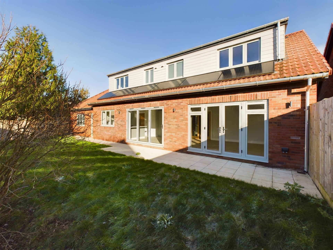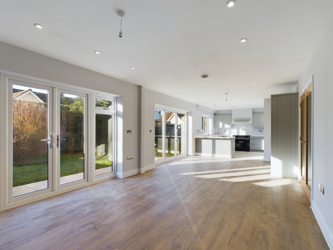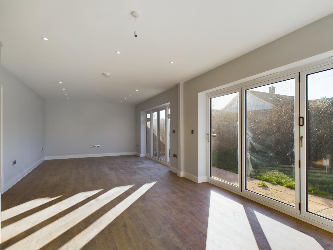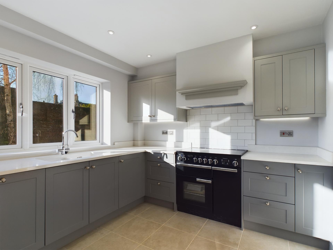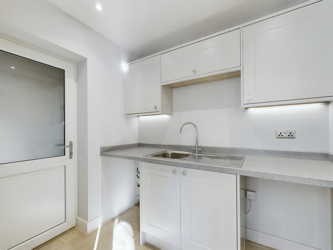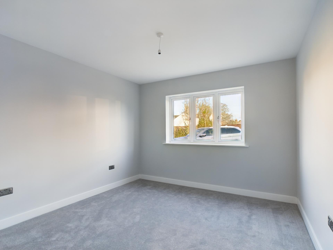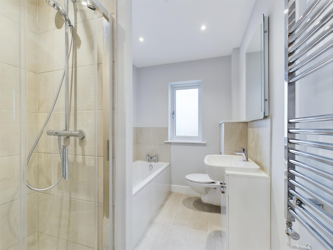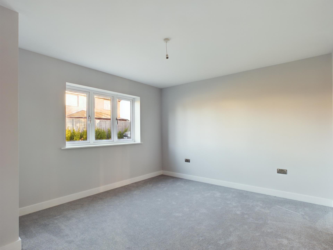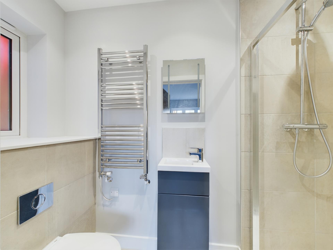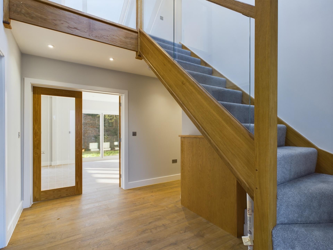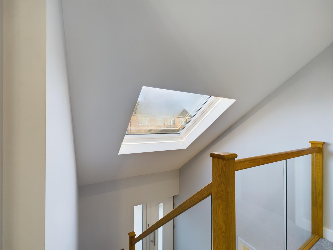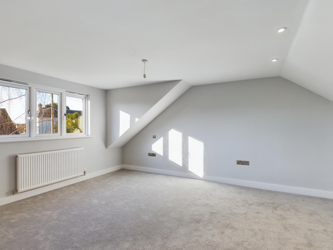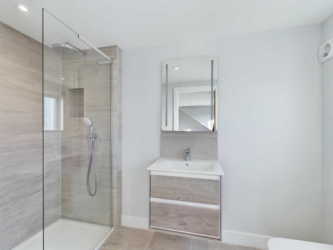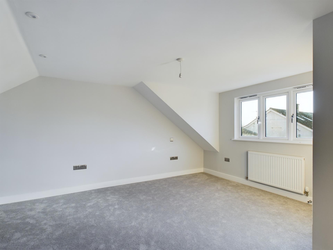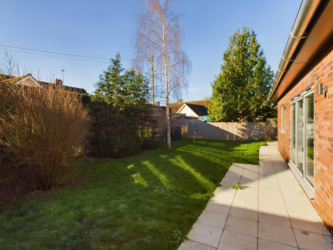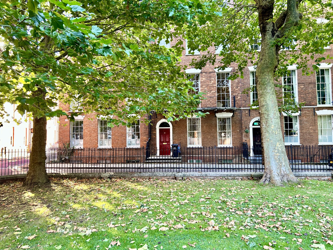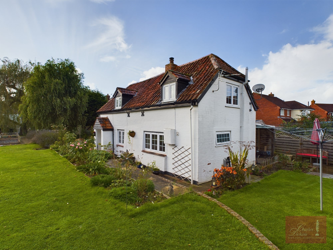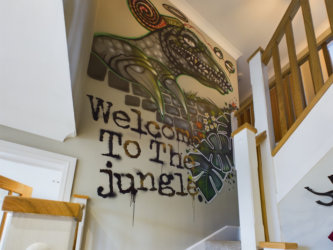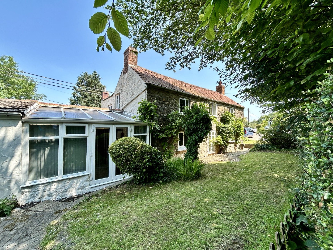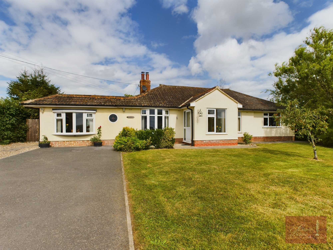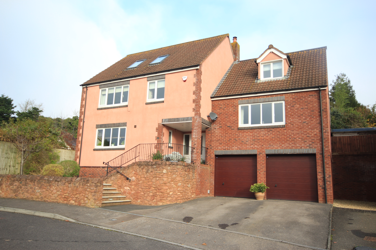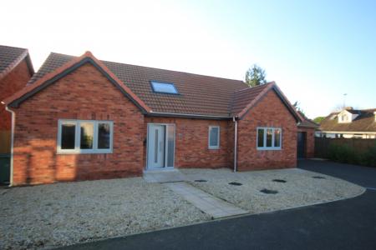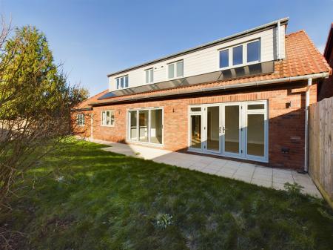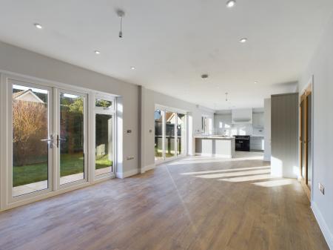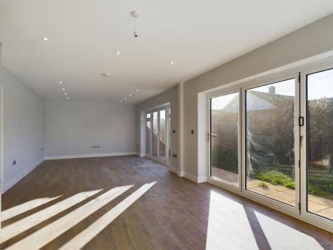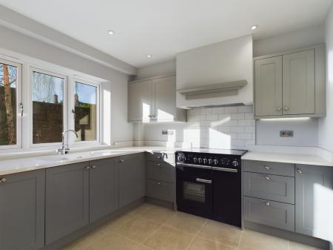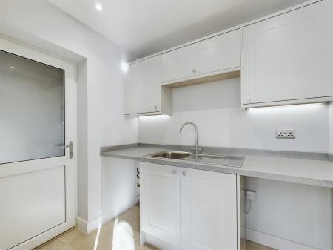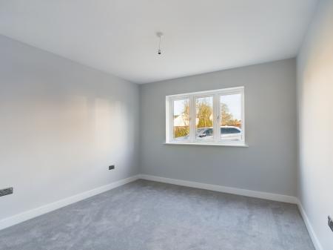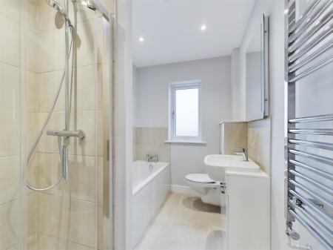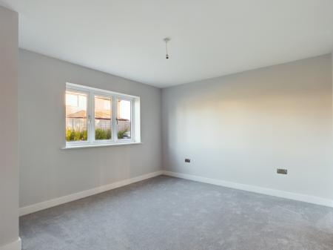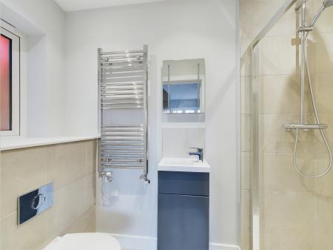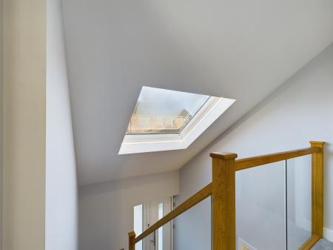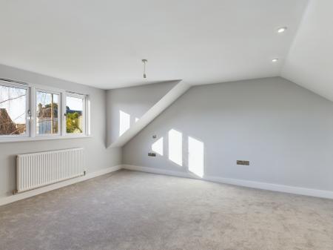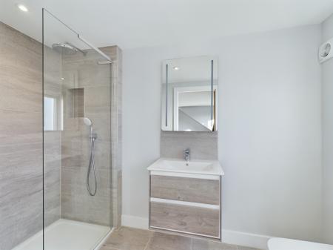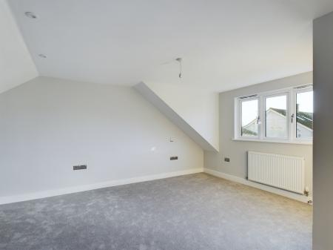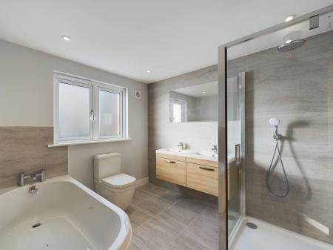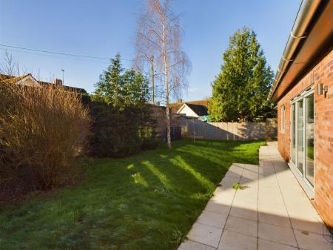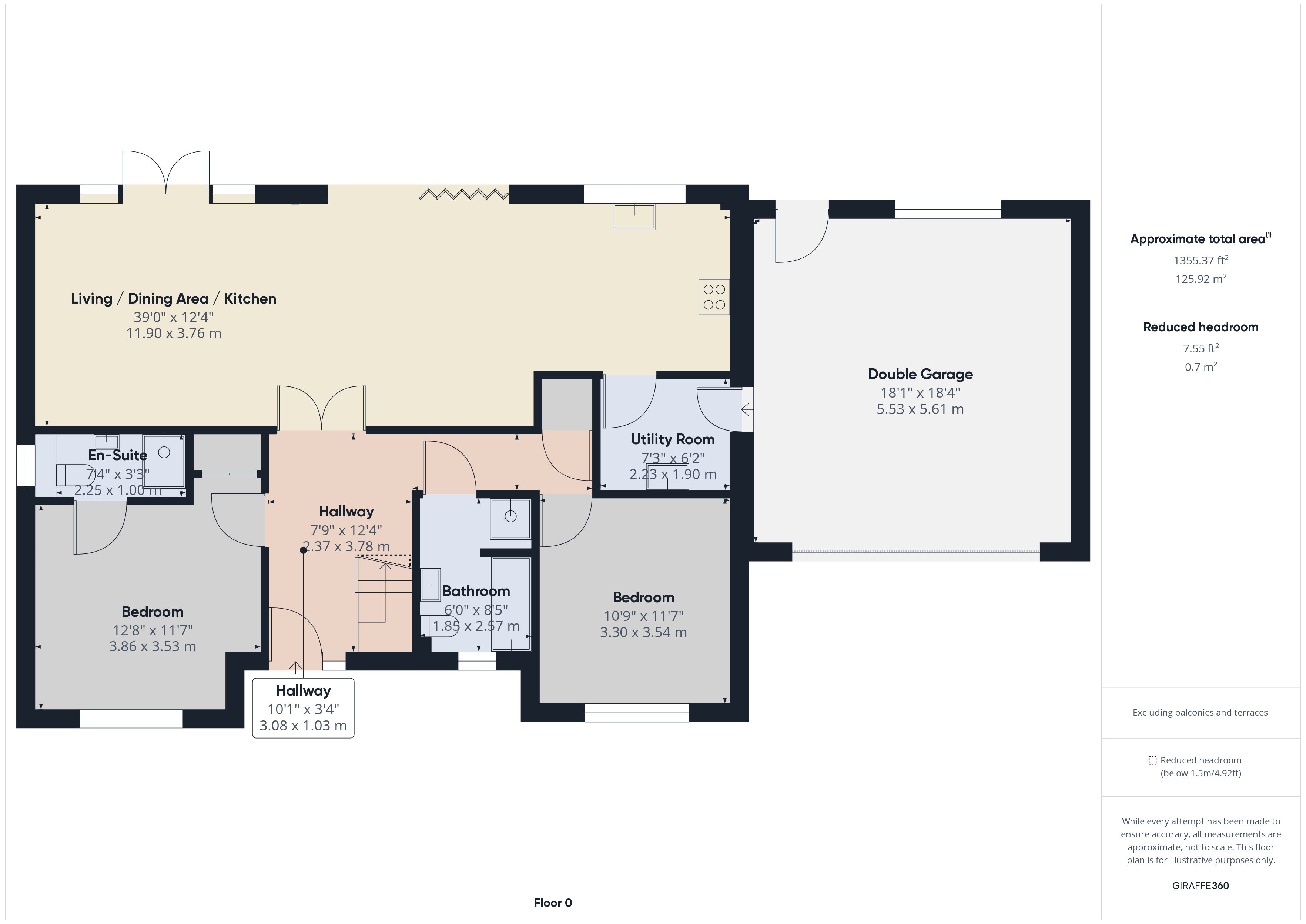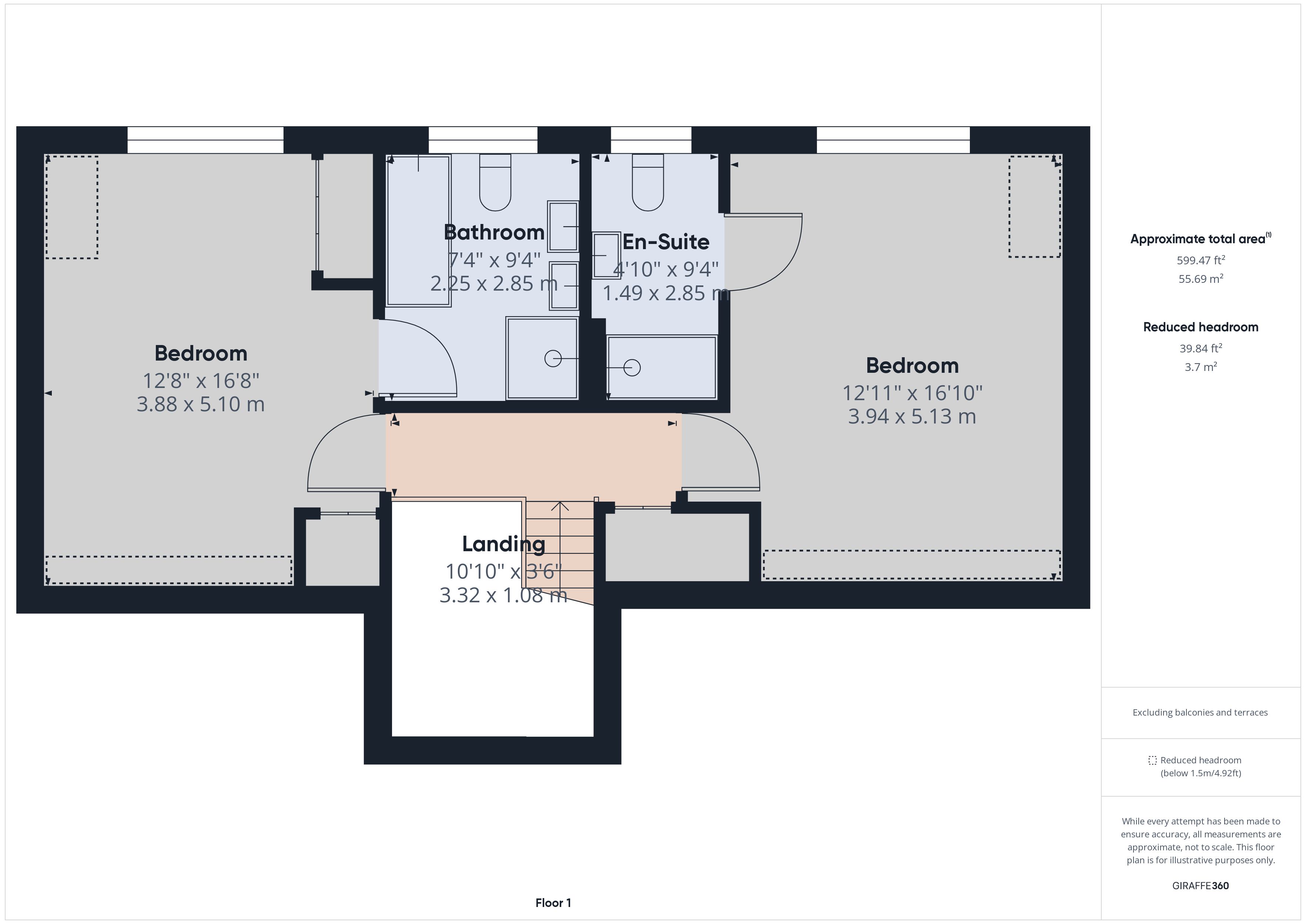- A SUPBERLY APPOINTED BRAND NEW FOUR BEDROOM DETACHED CHALET PROPERTY
- EN-SUITE FACILITIES TO THREE BEDROOMS WITH FURTHER LARGE FAMILY BATHROOM
- OIL FIRED CENTRAL HEATING & UPVC DOUBLE GLAZED WINDOWS
- HIGH QUALITY INTERGRATED APPLIANCES TO KITCHEN
- PLEASANT GARDENS & DOUBLE GARAGE
- SITUATED IN PRIVATE CUL-DE-SAC
- IDEAL FAMILY PROPERTY
- EARLY VIEWING ADVISED
4 Bedroom Detached House for sale in Chedzoy, Bridgwater
The excellent accommodation briefly comprises; Entrance Hall, Feature Lounge/Dining/Kitchen, Two ground floor Bedrooms one with En-Suite facilities, further Family Bathroom whilst to first floor Two further Bedrooms each with En-Suite facilities. The property benefits from oil fired central heating, UPVC double glazed windows, solar panels, under floor heating to ground floor & EV charge point. There are pleasant gardens that are enclosed to the rear of the property as well as ample off-road parking leading to the Double Garage, and this combined with the high specification of the facilities provided and pleasant location make this an ideal family property and as such early viewing is advised to avoid disappointment. The property is ready for immediate occupation and the vendors agents have keys available for escorted viewings.
The village of Chedzoy is approximately 3 miles east of the town centre of Bridgwater and provides local facilities including historic church & village community hall and there is also a bus service to & from the village to the town centre of Bridgwater. The property is also conveniently located for the M5 motorway being approximately 3 miles away from its nearest junction.
ACCOMMODATION
ENTRANCE HALL Quality feature entrance door & side screen. Attractive oak staircase with glass panels to first floor. Airing cupboard with pressurised cistern, immersion heater.
OPEN PLAN LOUNGE/DINING/KITCHEN Lounge area 14’4” x 12’7” with UPVC double glazed French doors to garden. Dining area 15’1” x 12’7” with Bi folding doors leading to south facing garden. Kitchen area 11’10” x 9’9” with inset double bowl sink unit & draining area. Comprehensive range of high-quality units with Neff appliances & Quartz worktops with numerous & cupboards & drawers under. Integrated dishwasher. Separate range of units with floor to ceiling cupboards. Separate built in tall upright fridge and separate freezer connected by glaze fronted cabinets with worktop under. Range Master cooker. Door to:
UTILITY ROOM 8’4” x 6’4” with inset single drainer stainless steel sink unit with double cupboards under, matching wall cupboards over. Separate plumbing for washing machine & space for tumble dryer. Tiled floor. UPVC double glazed door to double garage. Returning to entrance hall.
BEDROOM 3 15’5”x 14’4” Carpet. Power points. Door to:
ENSUITE Walk in shower tray mains shower over with dual shower heads, folding shower screen door. Chrome towel rail/radiator. Vanity basin with cupboard under. Low level WC with concealed cistern.
BEDROOM 4 13’1” x 12’9” Carpet. Power points.
FAMILY BATHROOM Panelled bath. Vanity unit with inset basin, cupboard under. Low level WC with concealed cistern. Separate shower cubicle with mains shower & dual shower head, folding shower screen door. All walls fully tiled. Tiled floor.
FIRST FLOOR Stairs to landing with Velux window. Large walk-in cupboard to roof void.
BEDROOM 1 14’11” x 14’4” Large walk-in storage cupboard & area. Fitted double doored wardrobe. Door to;
ENSUITE Panelled bath. Separate shower cubicle with mains shower. Dual sinks with cupboards under. Tiled floor.
BEDROOM 2 15’3” x 13’8” Carpet. Power points. Door to:
ENSUITE Walk-in shower with double width tray, feature dual shower heads to mains shower. Vanity unit with inset basin cupboards under. Low level WC. Chrome towel rail/radiator.
OUTSIDE To the front of the property are two large borders with specimen trees. Laurel hedge & various shrubs, bark chippings. Tarmac parking for several vehicles which leads to the DOUBLE GARAGE 18’5” x 18’2” with electric roller up & over door. Personnel door to garden. Worcester oil fired boiler. Power points. Outside tap. Side path & gate give access to the enclosed south-facing rear garden which provides a high degree of privacy with a good size lawn area, mature trees & paved patio area.
NB This high quality village home must be viewed to fully appreciate the finish & amenity/facilities provided.
Viewing By appointment with the vendors’ agents Messrs Charles Dickens who will be pleased to make the necessary arrangements.
Services Mains electricity, water & drainage.
Council Tax Band TBC
Energy Rating B 91
Important information
This is a Freehold property.
Property Ref: 131023_604
Similar Properties
6 Bedroom Townhouse | £525,000
13 King Square is an elegant, Grade II* listed, Georgian townhouse arranged over five floors offering over 3000 square f...
Church Road, The Spinney, Chilton Trinity, Bridgwater
2 Bedroom Detached House | £499,500
A most attractive and charming two double bedroom extended detached country cottage, in excellent order throughout and h...
4 Bedroom Detached House | £477,750
Welcome to the Jungle! What a house this is...an extended four bedroom detached property with large kitchen/diner, large...
Chilton Polden Hill, Chilton Polden, Bridgwater
4 Bedroom Detached House | £595,000
'Jan Swains Cottage' is not actually Jan Swain's Cottage, but the origins of the name are interesting and can be found i...
3 Bedroom Detached House | £595,000
This well-proportioned and three double bedroom detached bungalow is situated in a quiet position away from too much tra...
Wembdon Orchard, Wembdon, Bridgwater
5 Bedroom Detached House | £599,950
A most attractive 5 bedroom detached split level executive property with a double garage, situated within an exclusive c...
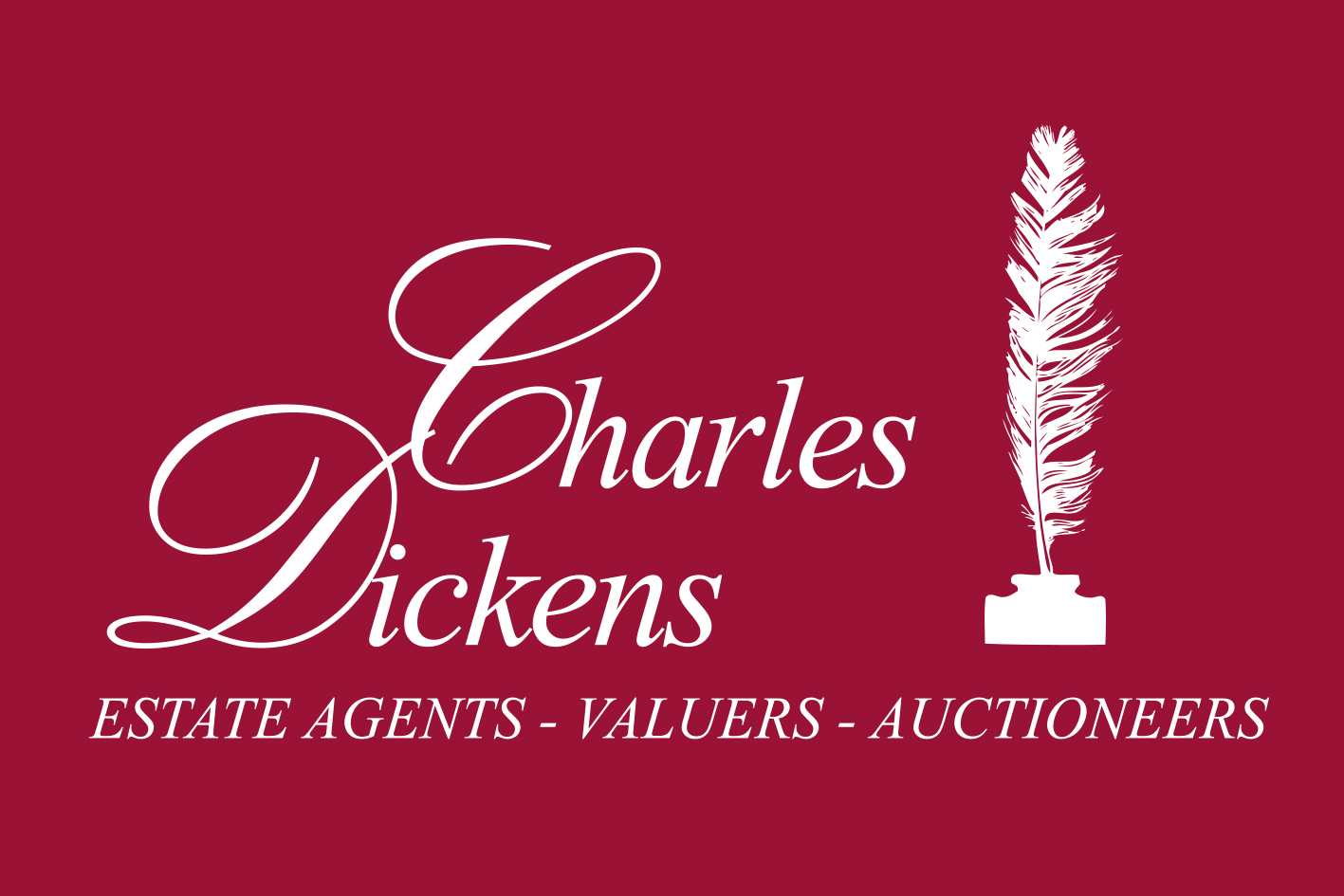
Charles Dickens Estate Agents (Bridgwater)
Bridgwater, Somerset, TA6 3BG
How much is your home worth?
Use our short form to request a valuation of your property.
Request a Valuation
