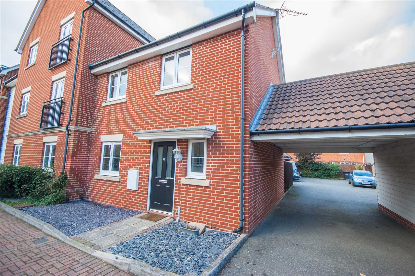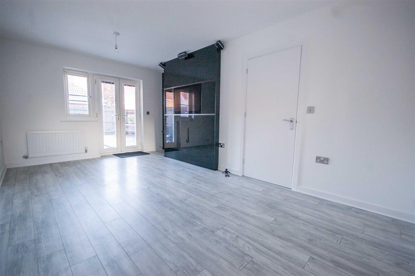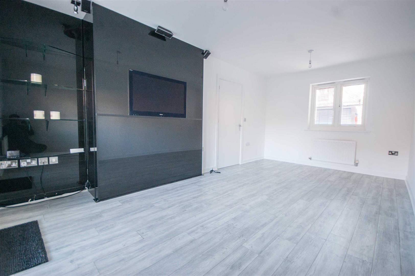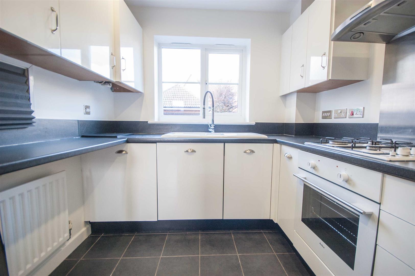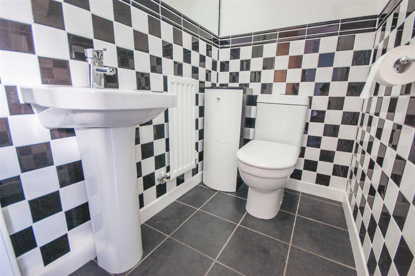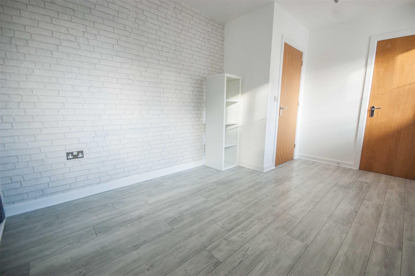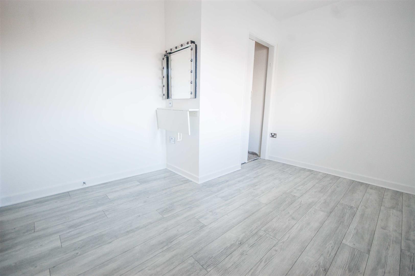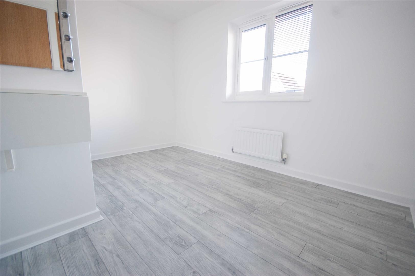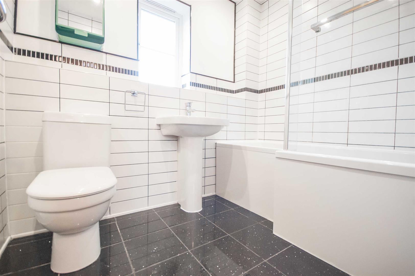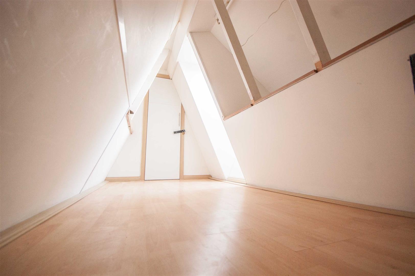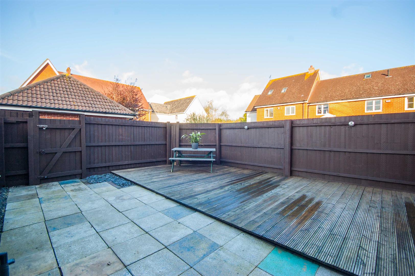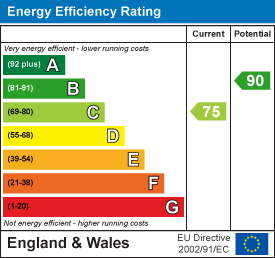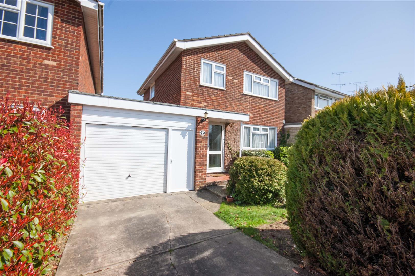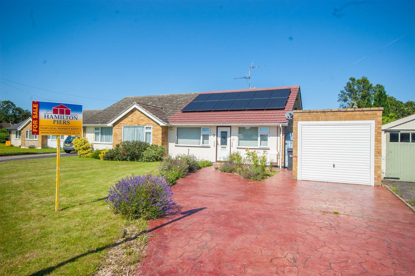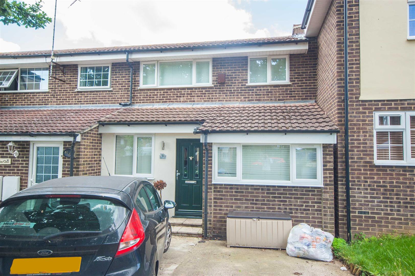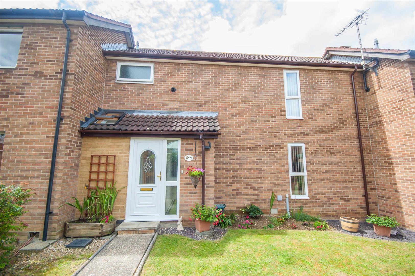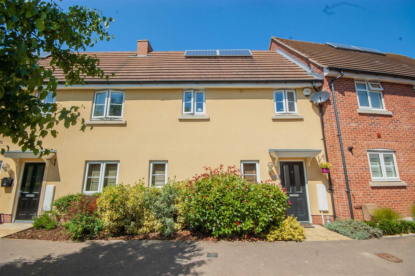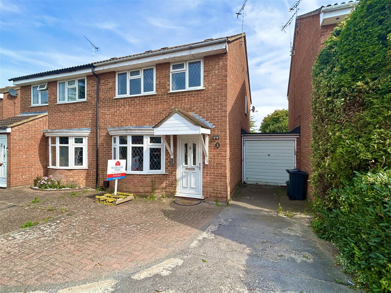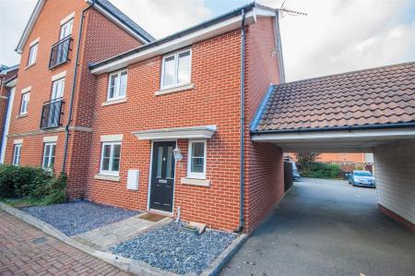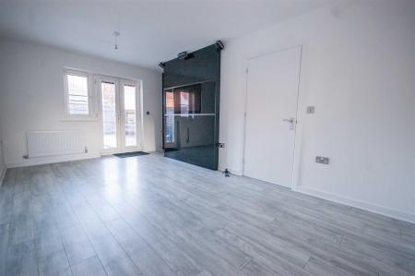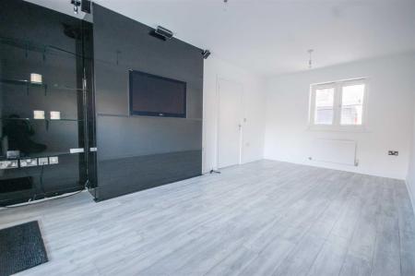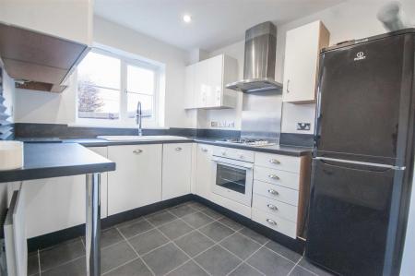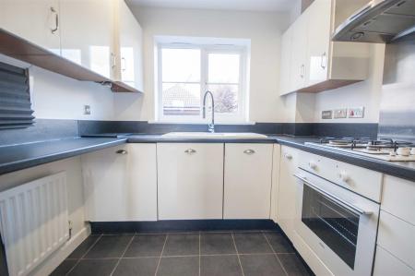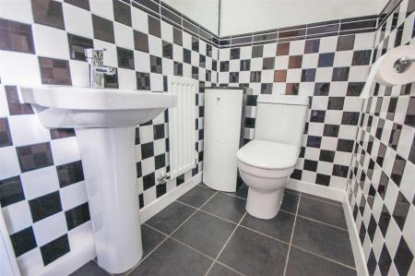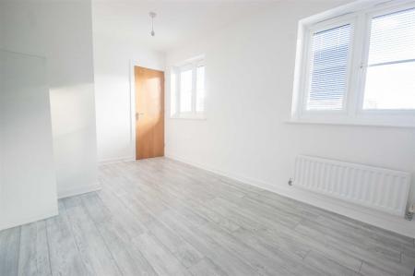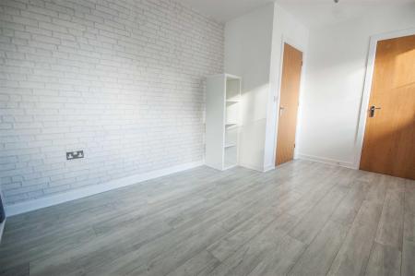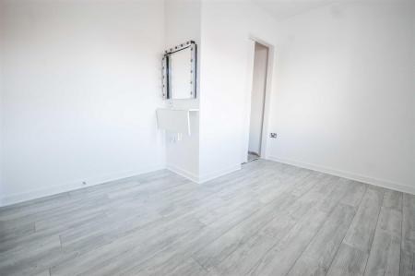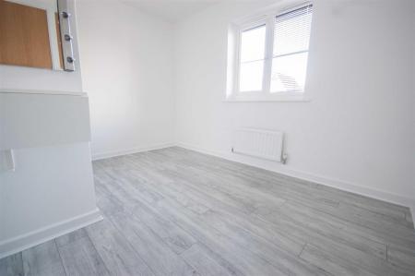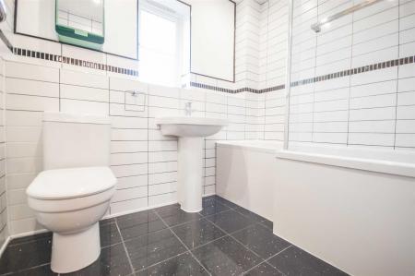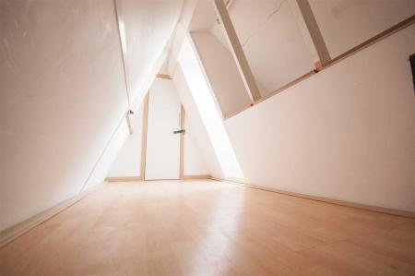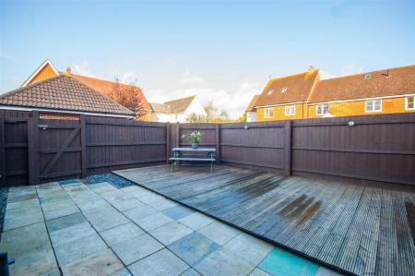- Semi Detached Home
- Two Double Bedrooms
- No Onward Chain
- Modern Kitchen
- Spacious Lounge Diner
- Two Allocated Parking Spaces with Carport
- Modern Bathroom
- Well Presented Throughout
- Walking Distance to Local Schools & Shops
- Loft Room
2 Bedroom Semi-Detached House for sale in Chelmsford
Boasting TWO DOUBLE BEDROOMS, a 13' LOFT ROOM and being sold with NO ONWARD CHAIN is this well presented semi detached home that further offers a spacious lounge diner, modern fitted kitchen, entrance hall, MODERN CLOAKROOM & BATHROOM, two allocated parking spaces with storage area and a PRIVATE REAR GARDEN. View today!
***GUIDE PRICE £350,000 - £375,000***
The property is located in the sought after location of Beaulieu Park, within walking distance to local schools, shops and city centre. Call Hamilton Piers to view!
Ground Floor:- -
Entrance Hall: - Composite entrance door to front, double glazed window to front, doors to kitchen, lounge diner, cloakroom, stairs to first floor, cupboard, tiled flooring.
Cloakroom: - Pedestal hand wash basin, low level W/C, radiator, part tiled walls, tiled flooring.
Kitchen: - 2.74m x 2.72m (9' x 8'11") - Double glazed window to rear, range of wall and base units, rolled edge work surfaces with stainless steel sink inset, integrated low level oven, gas hob with stainless steel splashback and extractor over, washing machine, slimline dishwasher, space for fridge freezer, radiator, tiled flooring.
Lounge: - 5.49m x 3.02m (18' x 9'11") - Double glazed window to front, double glazed french doors and window to rear, built in TV mounted unit with speakers, two radiators, wood effect flooring.
First Floor:- -
Landing: - Doors to bedroom one, bedroom two, family bathroom, airing cupboard.
Bedroom One: - 4.19m > 2.82m x 2.62m (13'9" > 9'3" x 8'7") - Two double glazed windows to front, three cupboards, radiator, wood effect flooring.
Bedroom Two: - 3.48m x 2.77m > 2.06m (11'5" x 9'1" > 6'9") - Double glazed window to rear, cupboard with ladder to loft room, radiator, wood effect flooring.
Loft Room: - 3.94m x 1.68m max (12'11" x 5'6" max) - Velux window, door to storage area, wood effect flooring.
Family Bathroom: - 2.31m x 1.70m (7'7" x 5'7") - Obscure double glazed window to rear, p shaped bath with shower over, pedestal hand wash basin, low level W/C, radiator, part tiled walls, tiled flooring.
Exterior:- -
Frontage & Parking: - Path to front entrance door, two parking spaces one is under a carport with storage area.
Rear Garden: - Paved patio to immediate rear, decking area to side, gated rear access.
Property Ref: 42829_31078335
Similar Properties
Downsway, Springfield, Chelmsford
3 Bedroom Link Detached House | Guide Price £350,000
Hamilton Piers of Springfield are pleased to offer for sale with NO ONWARD CHAIN this link detached three bedroom home t...
Willow Crescent, Hatfield Peverel, Chelmsford
2 Bedroom Bungalow | Offers in excess of £350,000
Offered for sale with NO ONWARD CHAIN and located in this sought-after turning is this semi detached bungalow that offer...
Violet Close, Springfield, Chelmsford
4 Bedroom Terraced House | £350,000
Boasting upto FOUR BEDROOMS is this EXTENDED & MUCH IMPROVED terraced home that offers a PLAY ROOM / STUDY (or fourth be...
Trenchard Crescent, Springfield, Chelmsford
3 Bedroom Terraced House | £365,000
Boasting THREE DOUBLE BEDROOMS is this deceptively spacious and WELL PRESENTED terraced home with a spacious lounge, CON...
Eddy Downs, Nr Broomfield, Chelmsford
2 Bedroom Terraced House | Guide Price £365,000
Offered for sale is this IMMACULATELY PRESENTED property boasting TWO DOUBLE BEDROOMS, entrance hall, CLOAKROOM, lounge...
Harness Close, Springfield, Chelmsford
3 Bedroom Semi-Detached House | Guide Price £365,000
Offered for sale with NO ONWARD CHAIN is this well proportioned semi detached home with EXCELLENT POTENTIAL TO EXTEND (s...
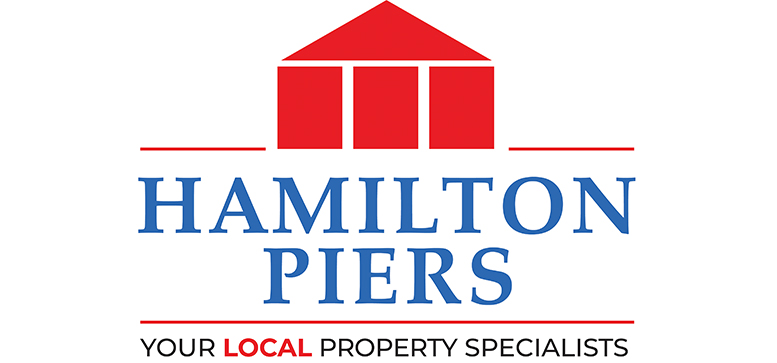
Hamilton Piers (Chelmsford)
4 Torquay Road, Springfield, Chelmsford, Essex, CM1 6NF
How much is your home worth?
Use our short form to request a valuation of your property.
Request a Valuation
