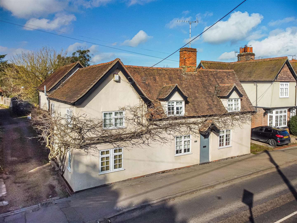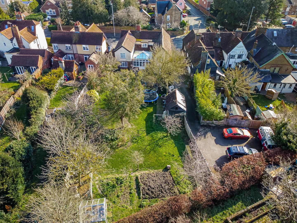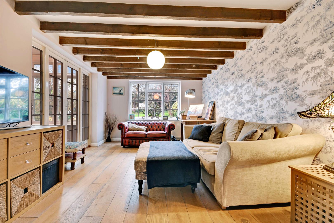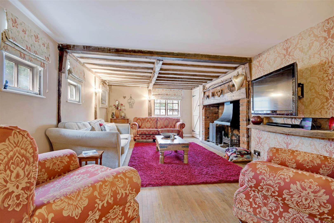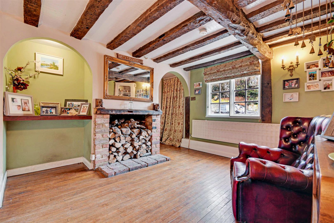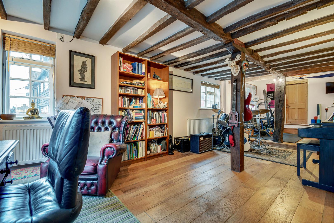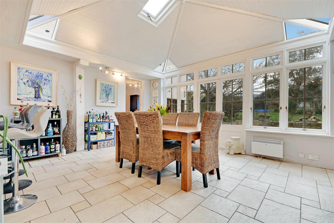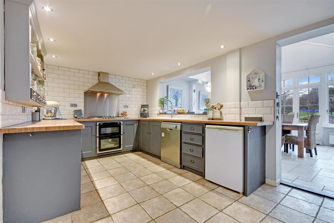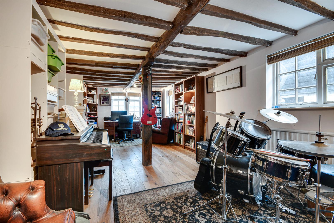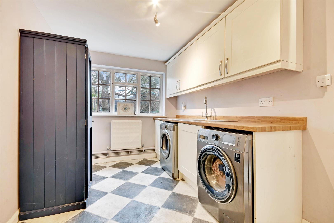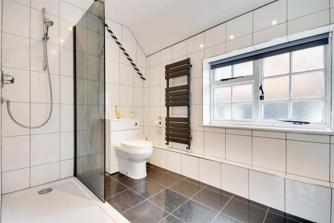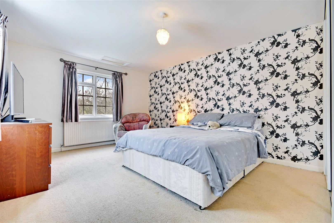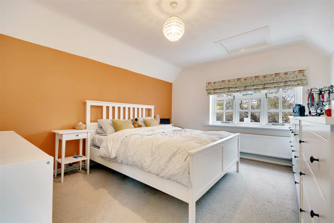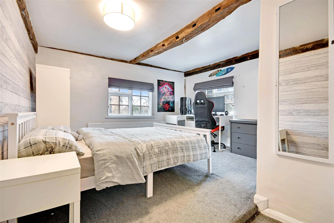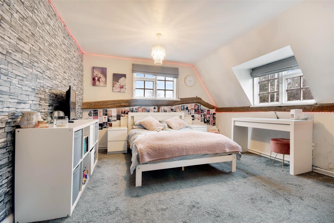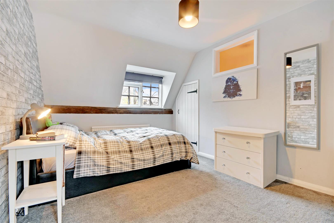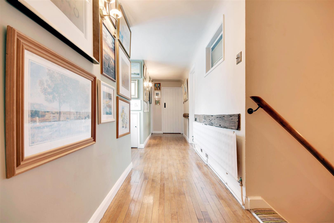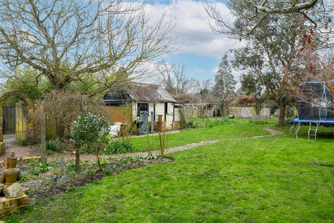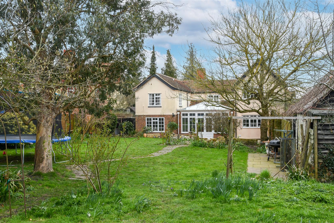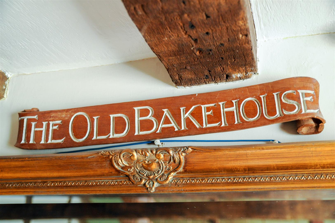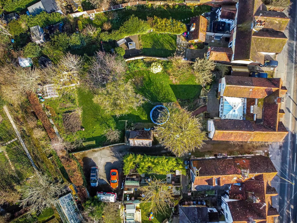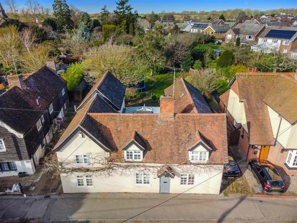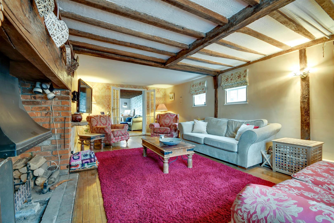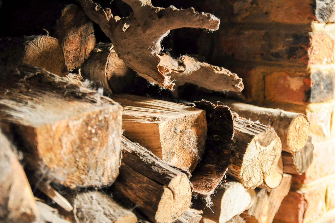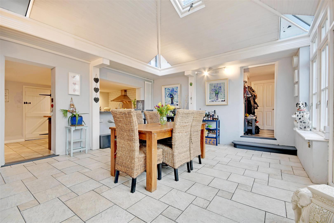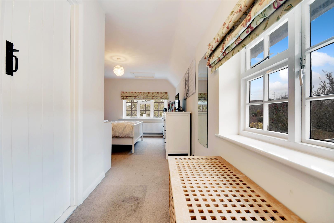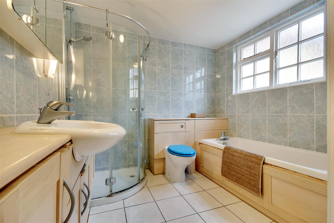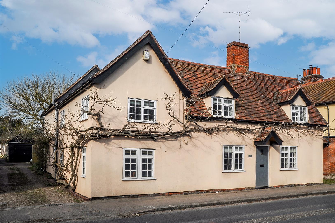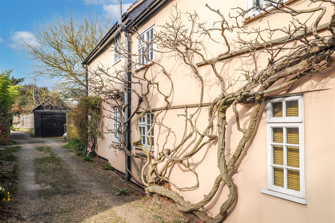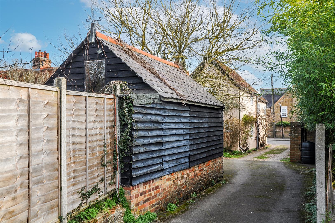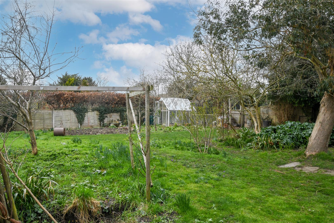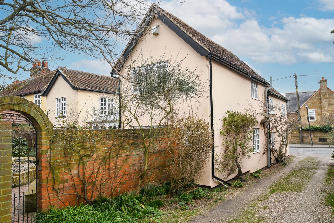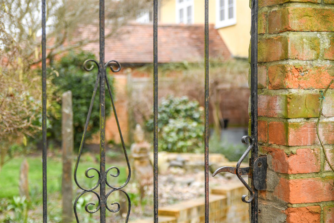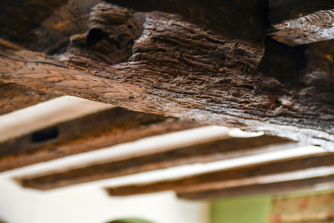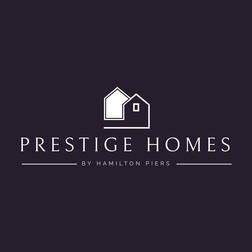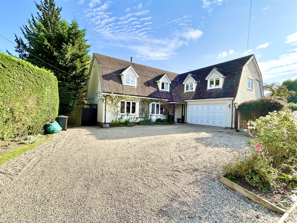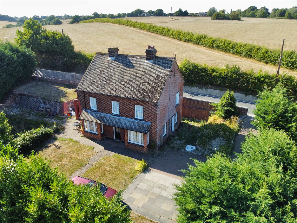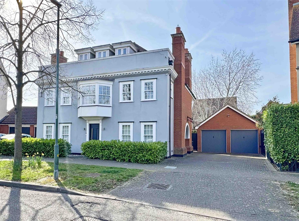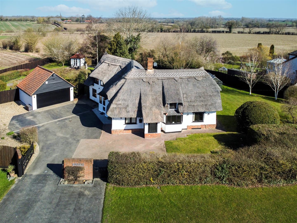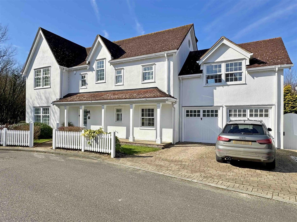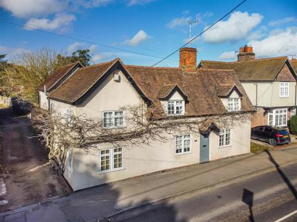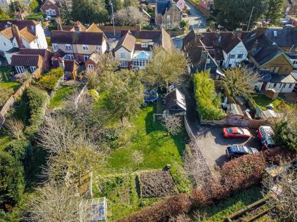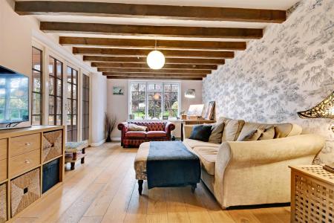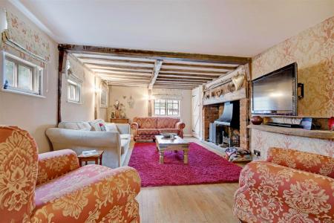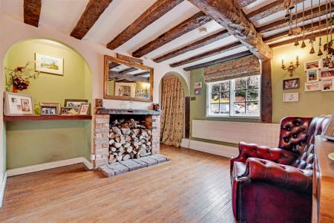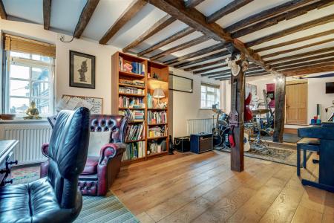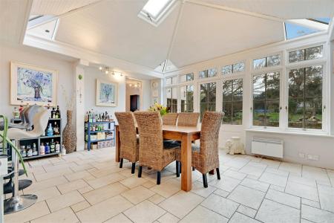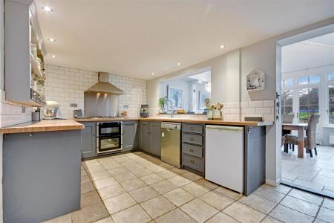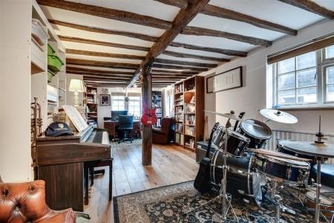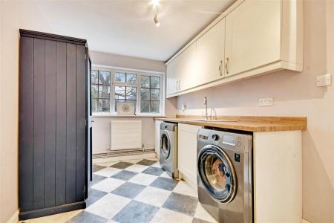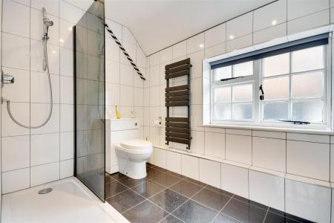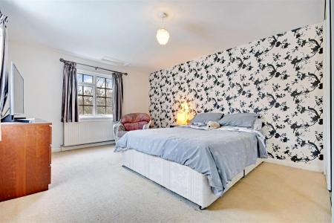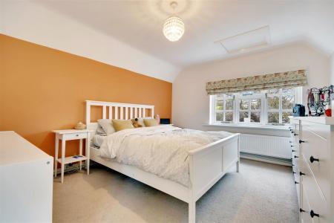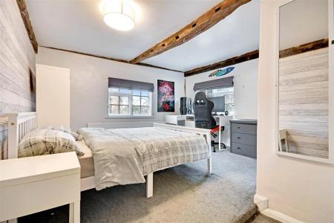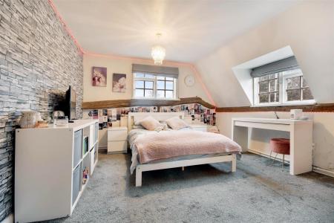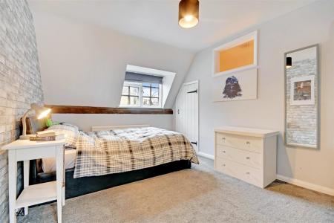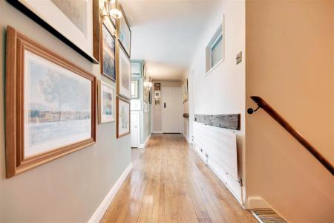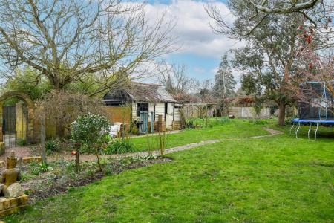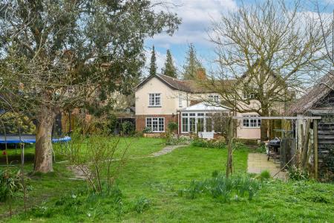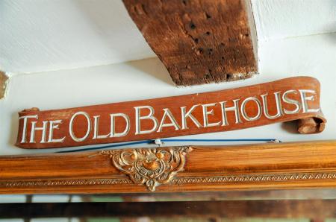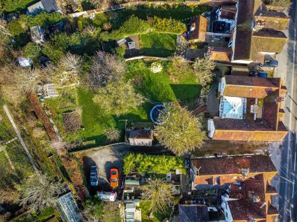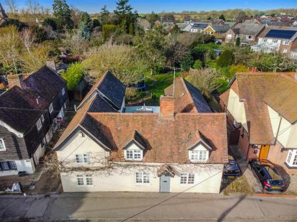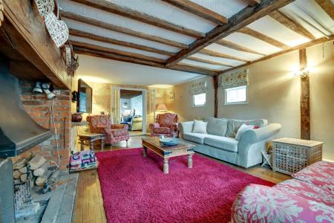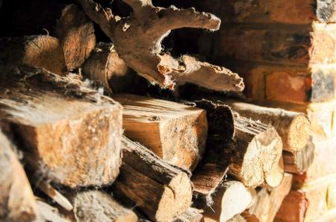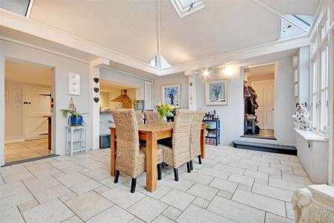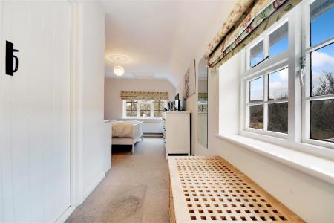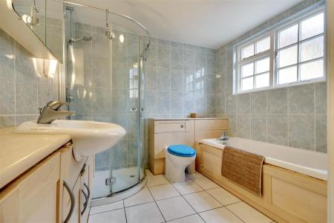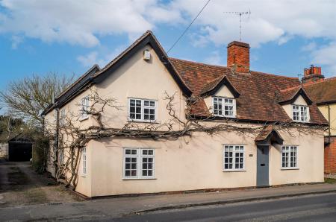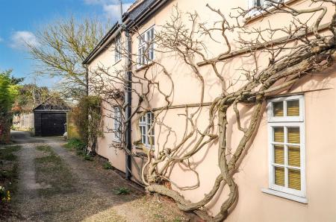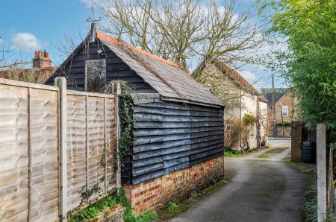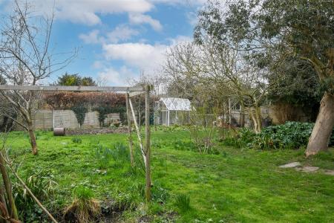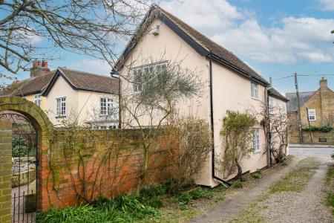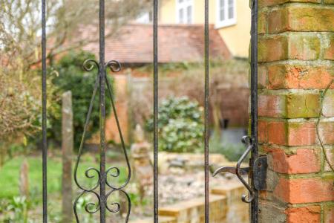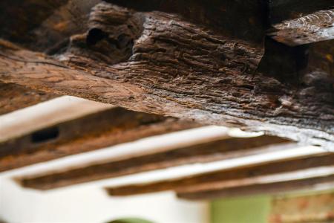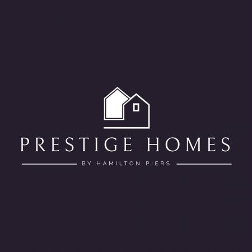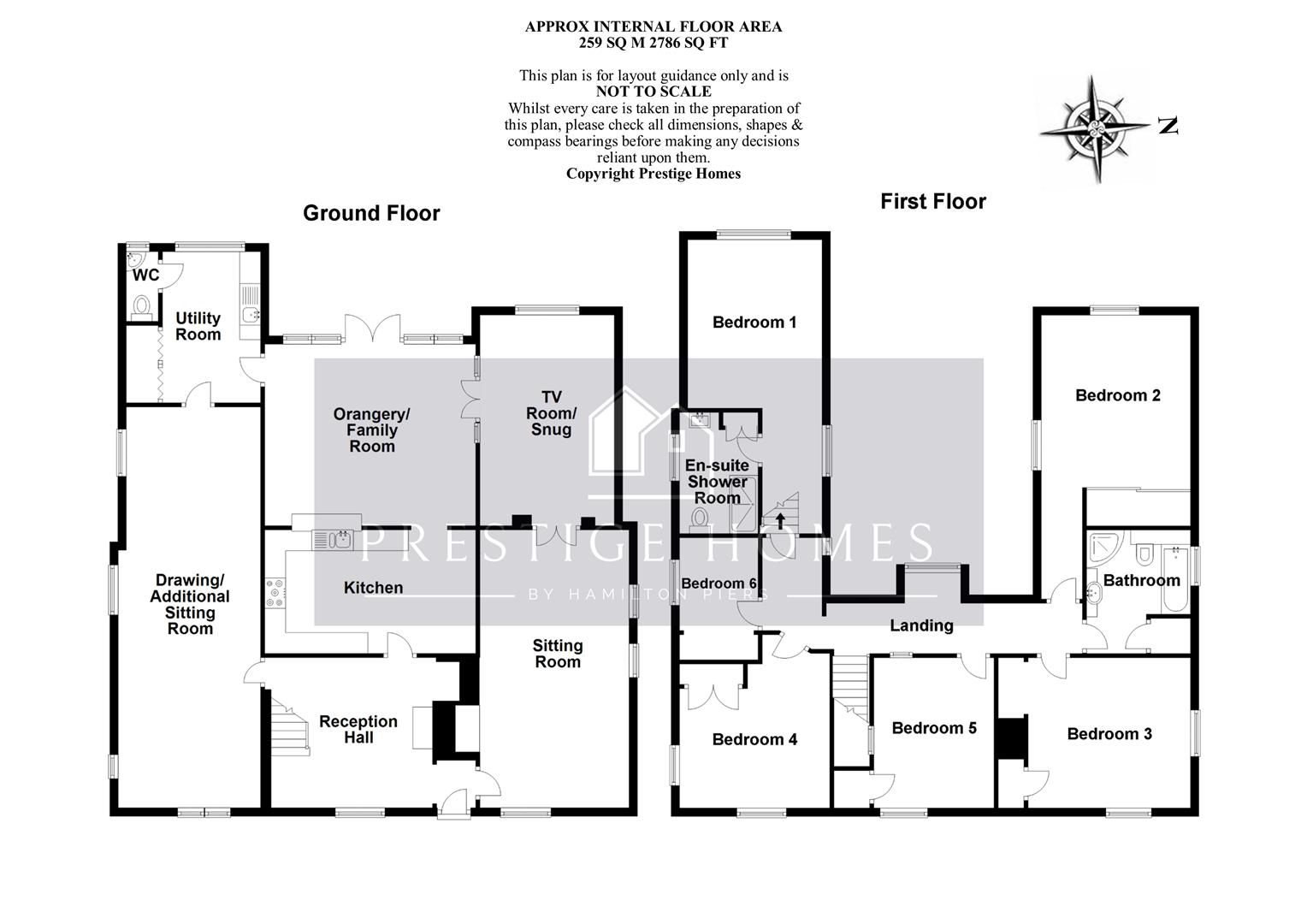- Substantial 2786 Sq Ft Cottage on 1/4 Acre Plot
- Six Bedrooms with En Suite to Matser
- Generous Unoverlooked Mature Rear Garden
- Detached Garage & PARKING FOR 5+ VEHICLES
- Characterful 18th Century Former Bakery with Original Features
- Substantial 31' Drawing Room or Home Office
- Impressively Sized 21' Sitting Room with Inglenook Fireplace
- TV Room / Snug
- Kitchen Breakfast Room & Utility Room
- Located Only 2 Miles from Chelmsford's Mainline Station
6 Bedroom Detached House for sale in Chelmsford
This 18th century former bakehouse offers 2,800sq ft of accommodation and a mature 1/4 acre plot with parking for 5+ cars, ideally located within Broomfield village - only two miles from Chelmsford's mainline station. Offering vast reception space including the 21' sitting room with inglenook fireplace, TV room/snug and 31' drawing room, plus kicthen breakfast room & utility, six bedrooms with en suite to master, a detached garage and a wealth of character features.
This Grade II Listed property, which was once the village bakery, was constructed in the 18th century and offers a wealth of character and charm, as expected in a property of this period. However, a feature not typical with a cottage of this era is the substantial footprint of this home; with nearly 2,800 square foot of accommodation on offer and set within 0.25 acres.
To the ground floor the property offers an impressive reception hall, four sizeable, versatile reception rooms - including a substantial 31' drawing room which could be ideal as a home studio, gym, games room or large office space and a country-style kitchen breakfast room, utility room and cloakroom/wc.
To the first floor are the six bedrooms, with the master benefiting from a spacious en suite shower room. There is also a separate family bathroom.
Externally the property offers an array of private driveway parking for 5/6 + cars, a detached garage, and a large, mature west-facing rear garden, that is unoverlooked.
The property is ideal for growing families and those that appreciate a characterful home, plus those looking to commute - with Chelmsford's station only approximately two miles away that serves London's Liverpool Street within 30 minutes. The property is a stone's throw from speedy bus services to both Chelmsford City Centre and Stansted Airport, and within a short walk to Broomfield Hospital and a local pub and shops.
An internal viewing inspection is essential to appreciate the character, charm and true size of the property and it's plot - call Prestige Homes to view!
Ground Floor:- -
Entrance Lobby: - Solid wood entrance door to front, open to reception hall.
Reception Hall: - 3.66m x 3.61m (12' x 11'10") - Glazed window to front, feature brick fireplace, stairs to first floor, understairs cupboard, radiator, wooden flooring, exposed beams.
Sitting Room: - 6.65m x 3.53m (21'10" x 11'7") - Dual aspect with glazed window to front and two ornate glazed windows to side, double doors to TV room/snug, feature Inglenook fireplace with brick hearth, radiator, wooden flooring, exposed beams.
Tv Room / Snug: - 5.05m x 3.25m (16'7" x 10'8") - A delightful room with views over the mature garden. With glazed window to rear, double doors to orangery/family room, radiator, wooden flooring.
Orangery / Family Room: - 5.26m x 4.42m (17'3" x 14'6") - The heart of this home is this Victorian style orangery offering a fantastic family room, with double glazed windows and french doors to rear overlooking the garden, vertical radiator, tiled flooring, open to:-
Kitchen Breakfast Room: - 5.08m x 2.87m (16'8" x 9'5") - A country-style contemporary kitchen offering a comprehensive range of matching wall and base units, work surfaces with sink inset, integrated double oven, gas hob with stainless steel splashback and extractor over, space for Americn style fridge freezer, dishwasher and under counter freezer, part tiled walls, tiled flooring.
Drawing Room / Additional Sitting Room: - 9.63m x 3.40m (31'7" x 11'2") - Formerly used as the bakehouse this is a very versatile room - ideal as a substantial office space or as an additional reception room. Dual aspect with glazed window to front, three glazed windows to side, door to utility room, three radiators, wooden flooring.
Utiilty Room: - 3.63m x 2.36m (11'11" x 7'9") - Glazed window to rear, range of wall and base units, work surfaces with stainless steel sink inset, space for washing machine and tumble dryer. Door to cloakroom/ WC, storage cupboard, radiator, tiled flooring.
Cloakroom/Wc: - Obscure double glazed window to rear, low level W/C, wall mounted hand wash basin, radiator, part tiled walls, tiled flooring.
First Floor:- -
Landing: - Enjoying views over the rear garden and towards the west this pleasant area offers eaves storage and access to all bedrooms and the family bathroom.
Bedroom One: - 7.09m > 3.94m x 3.35m (23'3" > 12'11" x 11') - Enjoying views through the dual aspect windows to the rear and side over the mature garden, door to en-suite, radiator, loft access.
En Suite Shower Room - 2.90m x 1.80m (9'6" x 5'11") - Obscure glazed window to side, fully tiled walk in shower, low level W/C, vanity wall mounted hand wash basin, cupboard, tiled walls and flooring.
Bedroom Two: - 7.04m > 4.95m x 3.53m (23'1" > 16'3" x 11'7") - Dual aspect enjoying views over the garden to rear and side, fitted wardrobes, radiator.
Bedroom Three: - 3.96m x 3.66m (13' x 12') - Dual aspect room with windows to front and side, storage cupboard, radiator.
Bedroom Four: - 4.17m > 3.48m x 3.61m (13'8" > 11'5" x 11'10") - Dual aspect with windows to front and side, wardobes, radiator.
Bedroom Five: - 3.66m x 2.90m (12' x 9'6" ) - Window to front, storage cupboard, radiator.
Bedroom Six: - 2.92m x 1.93m (9'7" x 6'4") - Window to side, radiator.
Family Bathroom: - 3.07m x 2.49m (10'1" x 8'2") - Obscure glazed window to side, bath, low level W/C, fully tiled shower cubicle, vanity hand wash basin, towel radiator, cupboard, loft access, tiled walls and flooring.
Exterior:- -
Garage & Parking: - To the left side of the property and accessed via a shingled driveway is a detached weatherboarded garage with space in front, beyond this is an additional parking area providing parking for additional vehicles. There is also an additional parking space to the right hand side of the property.
Rear Garden: - The property sits in approximatley 0.25 acres which includes the mature rear garden. This secluded garden which is west facing commences with a paved patio area which opens onto the lawn with mature flower and shrub borders. There are various mature trees including a magnolia and a previous vegetable patch area. The current owners have a large area with Chicken run and coup. Retained by traditional walling. Side access gate to driveway and garage.
Property Ref: 44784478_31317094
Similar Properties
Glebe Lane, Little Easton, Dunmow
5 Bedroom Detached House | Guide Price £675,000
Prestige Homes by Hamilton Piers are pleased to bring to market this SUBSTANTIAL detached family home that boasts in exc...
Wethersfield Road, Sible Hedingham, Halstead
4 Bedroom Detached House | Guide Price £525,000
PRESTIGE HOMES BY HAMILTON PIERS offer for sale this imposing red brick Victorian detached home with nearly 2,000sq ft o...
Cuckoo Way, Great Notley, Braintree
5 Bedroom Detached House | Guide Price £900,000
Prestige Homes by Hamilton Piers are delighted to offer for sale this EXECUTIVE five bedroom detached family home, boast...
Thaxted Road, Wimbish, Nr Saffron Walden/Thaxted
5 Bedroom Cottage | £950,000
Situated within a 1/2 Acre Plot surrounded by farmland in an idyllic semi rural location is this characterful 17th centu...
Petworth Close, Great Notley, Braintree
6 Bedroom Detached House | Guide Price £1,000,000
***GUIDE PRICE �1,000,000-�1,100,000***Prestige Homes by Hamilton Piers are delighted to offer f...
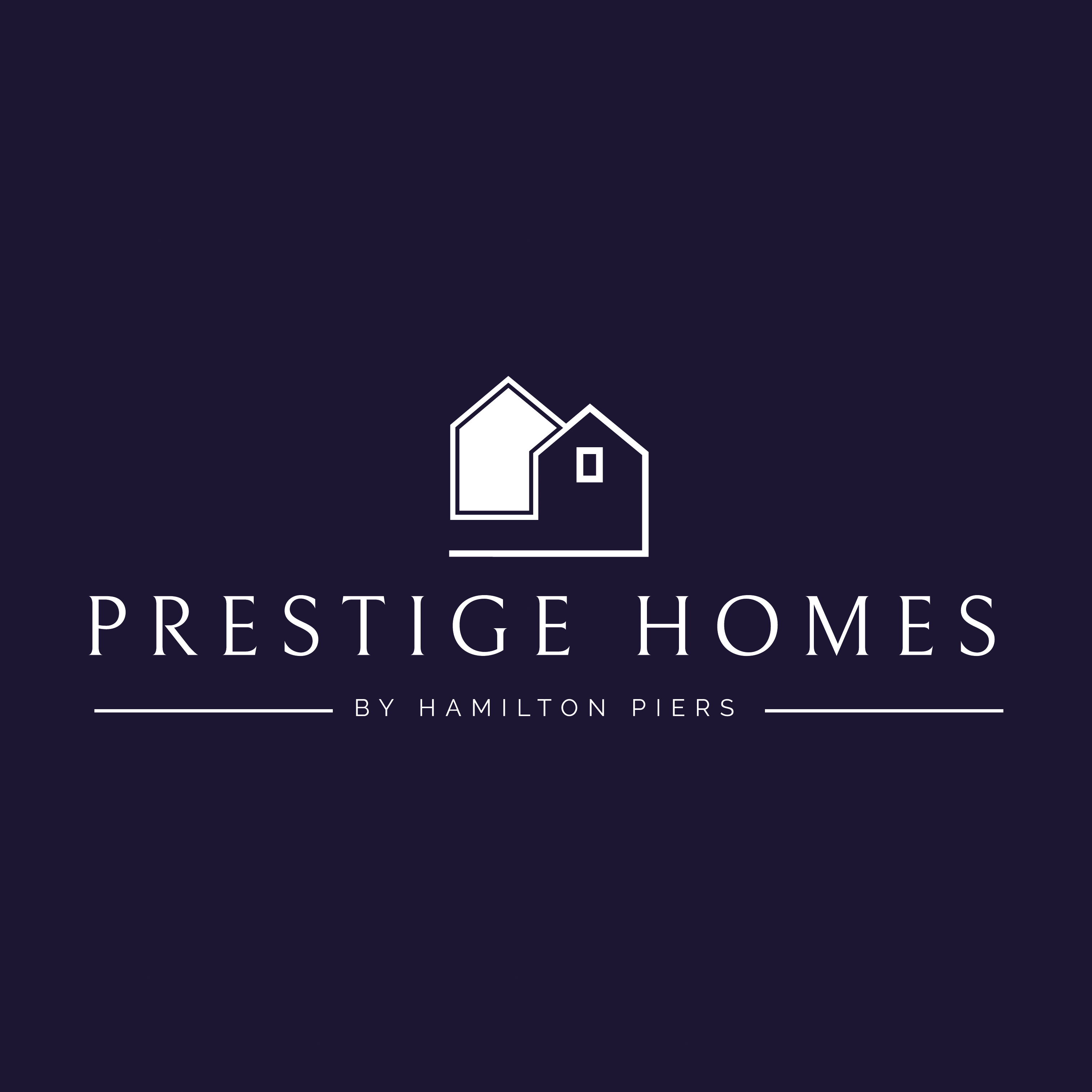
Hamilton Piers (Prestige Homes)
Prestige Homes, Essex, CM77 7WT
How much is your home worth?
Use our short form to request a valuation of your property.
Request a Valuation
