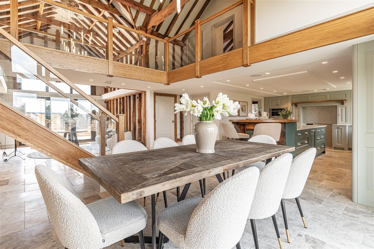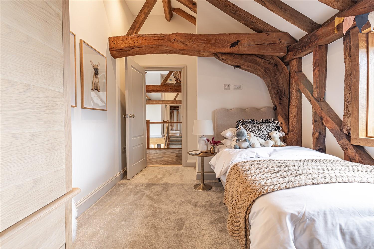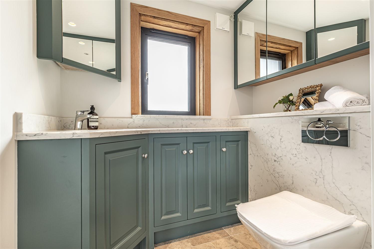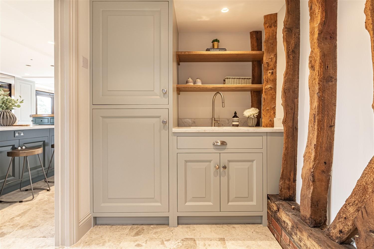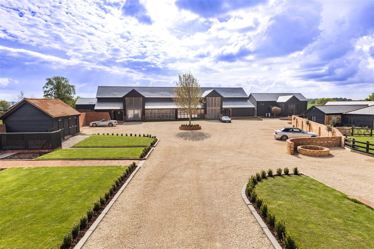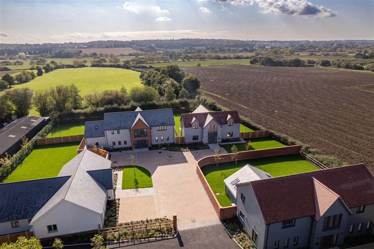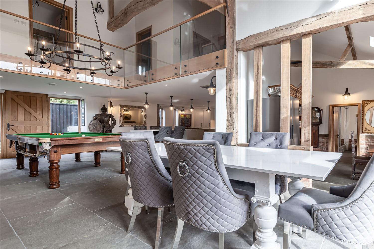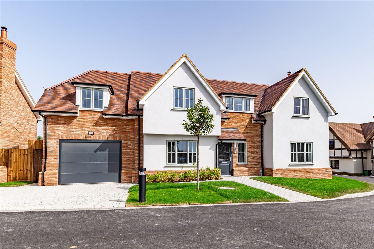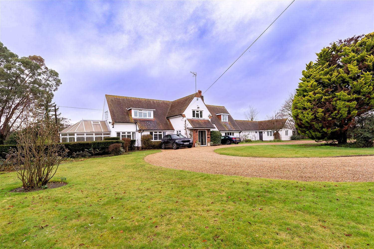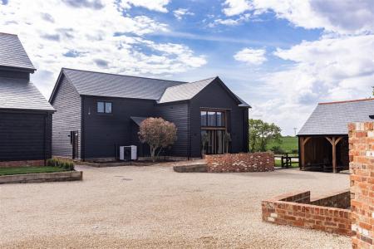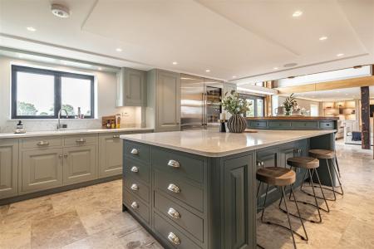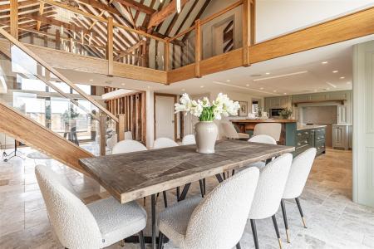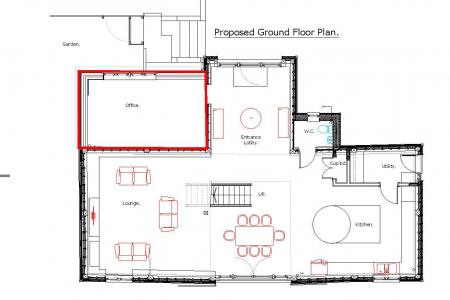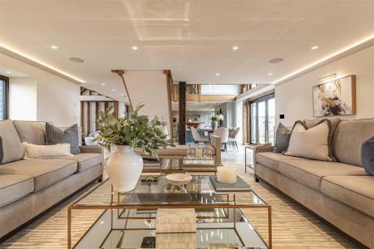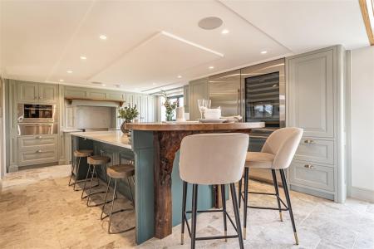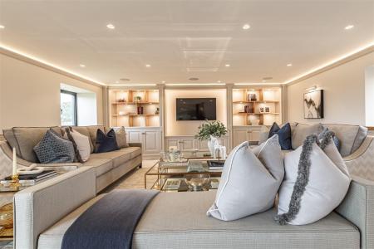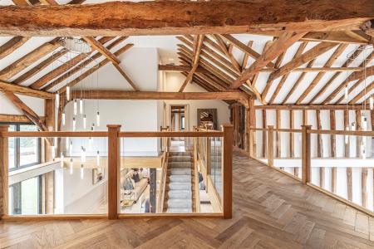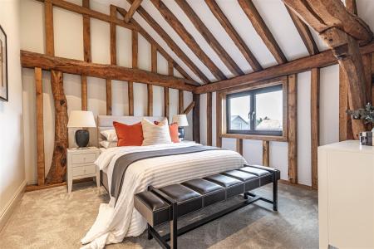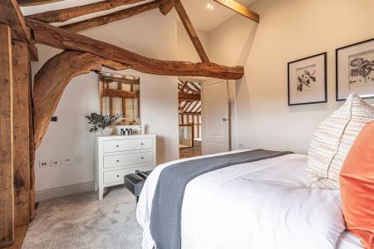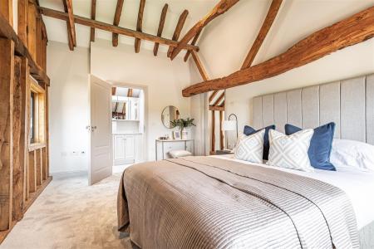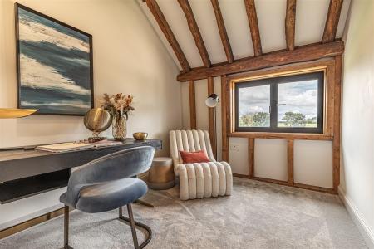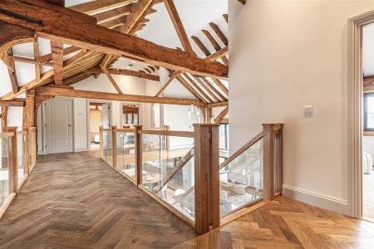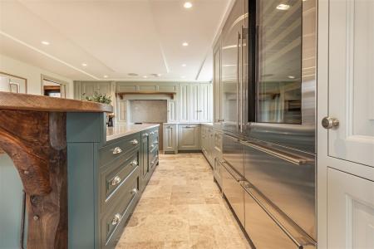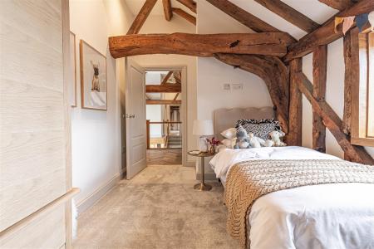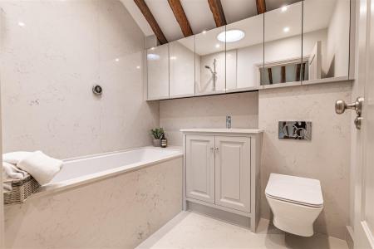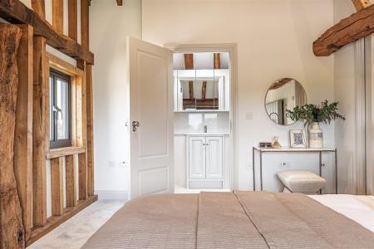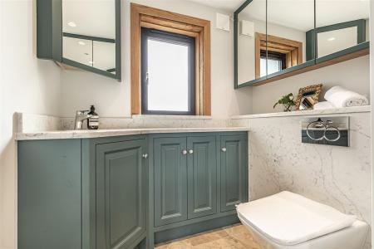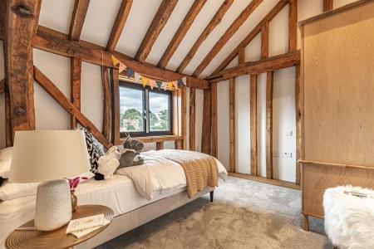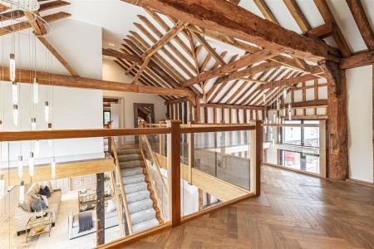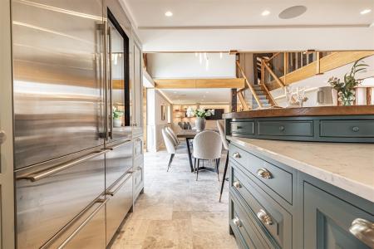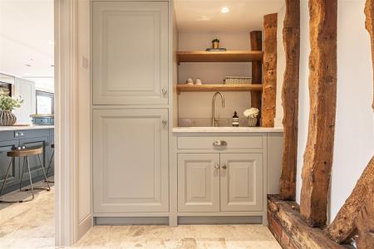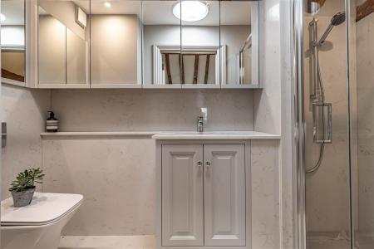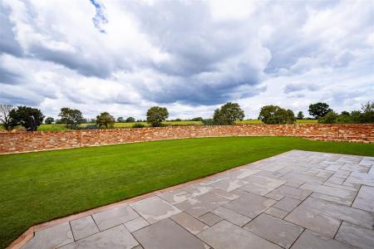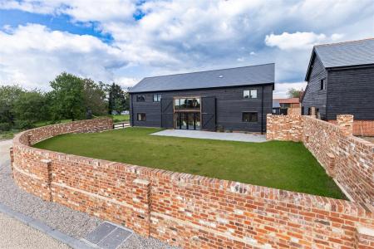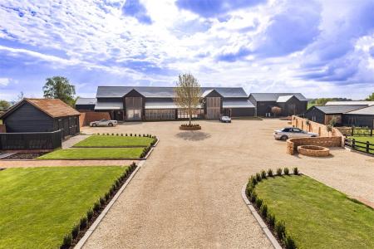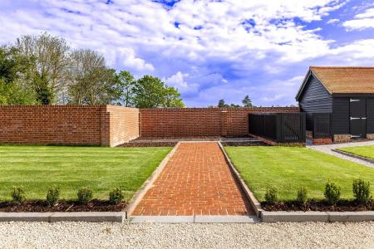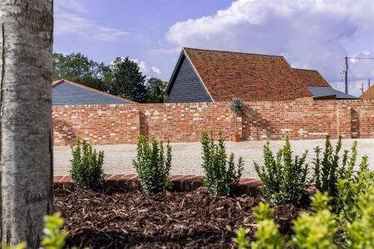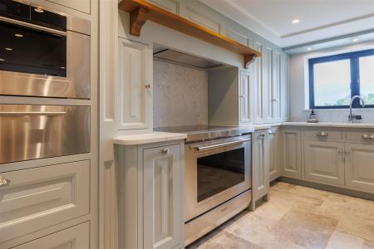- 10 YEAR ICW WARRANTY
- BESPOKE FITTED KITCHEN
- WOLF SUB ZERO PACK
- CONTROL 4 SMART HOME
- BESPOKE FITTED BEDROOMS
- UNDERFLOOR HEATING
- AIR SOURCE HEAT PUMP
- PRIVATE GATED DEVELOPMENT
- VEHICLE ELECTRIC CHARGING POINTS
- BACKING OPEN COUNTRYSIDE
4 Bedroom Detached House for sale in Chelmsford
Book your private tour today
Just few remaining properties
Detached residence with beamed and vaulted ceilings ready for occupation.
PLANNING PERMISSION APPROVED FOR GROUND FLOOR EXTENSION TO PROVIDE AN ADDITIONAL BEDROOM/OFFICE SPACE. BUILDING WORK CAN BE UNDERTAKEN BY THE DEVELOPER, IF REQUIRED.
Showcasing many additional extras including Control 4 smart home integration which can control almost any element of your home, an adaptive system tailored to your specific needs. Bespoke Thomas Hammond Media unit with options to integrate the whole house sound system, Cinema experience, and adaptive mood lighting.
From the bespoke interiors to the expansive private gardens, every aspect of these homes has been carefully crafted to create an idyllic retreat that you'll be proud to call your own. Whether you're seeking a peaceful escape from the hustle and bustle of city life or a place to create cherished memories with your loved ones, our homes offer the perfect blend of luxury and comfort.
Residents will also have access to additional shared space, including a private pond and meadow, providing a serene backdrop for relaxation and recreation.
Located just a 10-minute drive from the vibrant heart of Central Chelmsford, our homes offer easy access to a wealth of urban amenities, from an extensive choice of restaurants to top-rated schools, and with excellent transport links to London, you'll never be far from the action.
** Show Home ** -
Entrance Lobby - 4.01m x 3.96m (13'2" x 13'0") -
Fitted Kitchen - 4.29m x 4.06m (14'1" x 13'4") -
Utility Room - 1.65m x 3.28m (5'5" x 10'9") -
Cloakroom - 1.82 x 1.33 (5'11" x 4'4") -
Lounge Area - 5.97m x 6.07m (19'7" x 19'11") -
Dining Area - 6.10 x 5.88 (20'0" x 19'3") -
First Floor Gallery Landing -
Master Bedroom - 3.30m x 4.55m (10'10" x 14'11") -
En Suite - 1.30 x 3.36 (4'3" x 11'0") -
Bedroom 2 - 3.97 x 2.60 (13'0" x 8'6") -
Bedroom 3 - 3.97 x 3.28 (13'0" x 10'9") -
Bedroom 4 - 3.20m x 2.26m (10'6" x 7'5") -
Bathroom - 1.97 x 2.09 (6'5" x 6'10") -
Garaging - DOUBLE GARAGE
-------------------------------------------------- -
Standard Specification - KITCHEN / UTILITY ROOM
Bespoke Thomas Hammond kitchen with stone worktop and matching upstands
Undermount sink with pull out spray tap
Quooker Hot Tap
Integrated Siemens /Fisher Paykel Appliance to include:
Single Oven
Combi Microwave & Oven Fridge/ Freezer
Induction Hob
Dishwasher
Extractor hood
ELECTRICAL
LED downlights to all rooms
BT Telephone connections
Full TV/SKY linking to central TV aerials and satellite dish capable of receiving digital and terrestrial channels.
NACOSS approved alarm system
Smoke, heat, and carbon monoxide alarms.
BATHROOMS
Bespoke Thomas Hammond bathrooms and en-suites
Under mounted basin with vanity unit and mixer tap.
Wall hung WC with soft closing lid.
Mirror above basins
BEDROOMS
Bespoke Thomas Hammond wardrobes to Master bedroom
FLOORING
Carpets to all bedrooms
Wood to hallways and reception rooms
· Kitchen areas tiled in select plots
DECORATION
Painted ceilings and walls
Internal doors with brushed stainless-steel ironmongery
Bespoke designed architrave and skirtings
Feature ceiling beams in select plots
Glazed internal doors into reception room
EXTERNAL
Private Gardens for all properties
Allocated off-street parking
GENERAL
Air source underfloor heating throughout ground floors with individual room thermostats.
Underfloor heating to first floors where applicable
Powder coated aluminium windows & external doors. Timber front door to selected plots.
ICW 10 Year Warranty
Extras Included - KITCHEN / UTILITY ROOM Options include but are not limited to:
Bespoke Thomas Hammond kitchen finish upgrades.
Premium Wolf Sub Zero appliance pack, bringing youR cooking experience to a new level.
Quatro Touch Mixer tap, for Boiling, Chilled, Filtered, Sparkling water at the touch of a button.
ELECTRICAL
Control 4 Smart home integration. Control almost any element of your home from almost anywhere. A truly adaptive system tailored to your specific needs.
Bespoke Thomas Hammond Media unit with options to integrate whole house sound systems, Cinema experience and adaptive mood lighting. This option is a wonderful addition to our Control 4 offering.
BATHROOMS
Bespoke Thomas Hammond bathrooms and en-suite furniture upgrade.
Digital pack, offering smart home options to your showering and bathing experience.
Premium wall-hung WC with touchless flush system.
Quartz wall cladding.
Integrated media. Take your music with you while you relax in the bath, or catch up on the news in the shower in the morning.
FLOORING
Premium Carpets to all bedrooms
Upgraded engineered timber flooring in a range of finishes and formats.
Upgraded Stone floors.
General Information - TRANSPORT
There is a bus stop just 0.2 miles from the Beaumont Otes and Chelmsford train station just 3.2miles for excellent service to London Liverpool Street in approximately 35 minutes. There are excellent road links with the A12 and A414 just a short drive with a direct route to London. The M25 and M11 motorways are just approximately a 20-minute drive away. Chelmsford train station is situated 3.6miles from Beaumont Otes development with direct access to London Liverpool Street within approximately 35 minutes.
away.
LOCAL INFORMATION & RECREACTION
The historic yet vibrant Chelmsford City centre boasts an excellent variety of shopping including a vibrant high street with a Friday and Saturday market. The Meadows and High Chelmer offer an extensive range of clothing and food stores with such names as John Lewis and Marks & Spencer to name a few and spoilt for choice with the many restaurants, pubs, bistro cafés, and music bars. There any many indoor and outdoor activities for the whole family including cinema, swimming pools, gymnasiums, sports and athletics, and Chelmsford City FC's Melbourne stadium. There are various recreation grounds with Hylands park offering 574 acres of historic woodland and open parkland being the backdrop for the magnificent Grade 11 listed Hylands House that hosts many fine events such as the V festival.
SCHOOLS- The development is in the catchment area for well-respected pre-schools, and primary and secondary schools close by along with a choice of private independent schools, Private schools - Felsted (prep and senior) bus service, New Hall (prep and senior -Grammar schools CCHS (girls, KEGS (boys) state schools with outstanding Ofsted reports.
Office Planning Permission Granted - Extension = 19sqm - 197sqft. - Planning permission approved for a ground floor extension to provide a separate office/Snug.
Property Ref: 14350_33115672
Similar Properties
MEADOW VIEWS, Epping Lane, Stapleford Tawney,
4 Bedroom Detached House | Guide Price £1,450,000
NEW DEVELOPMENT OF JUST FOUR EXECUTIVE HOMES IN COUNTRYSIDE SETTING WITHIN 2 MILES OF EPPING AND THEYDON BOIS. ** READY...
5 Bedroom Detached House | Offers Over £1,400,000
** STUNNING BARN CONVERSION ** CIRCA 4000 SQ. FT. ** WEALTH OF CHARACTER & FEATURES ** SEPARATE ONE BEDROOM ANNEXE ** BE...
Clovis Close, Lippitts Hill, High Beach, Loughton
4 Bedroom Detached House | Guide Price £1,395,000
* THE PERFECT HOUSE FOR ENTERTAINING WITH OPEN PLAN GROUND FLOOR LIVING PLUS 2 FURTHER RECEPTION ROOMS *Clovis Close is...
4 Bedroom Detached House | £1,599,999
* OUTSTANDING FARMHOUSE * SWIMMING POOL * FOUR DOUBLE BEDROOMS * SEMI RURAL LOCATION * DETACHED STABLE CONVERSION (BUNGA...
4 Bedroom Detached House | Offers in excess of £1,600,000
* OUTSTANDING HOME * BEAUTIFULLY PRESENTED * INDOOR SWIMMING POOL * FIVE RECEPTIONS * FOUR BEDROOMS * APPROX: 4,450 SQ F...
5 Bedroom Detached House | Guide Price £1,750,000
Perfectly positioned in the peaceful setting of Church Hill, Epping is this completely refurbished and beautifully finis...

Millers Estate Agents (Epping)
229 High Street, Epping, Essex, CM16 4BP
How much is your home worth?
Use our short form to request a valuation of your property.
Request a Valuation


