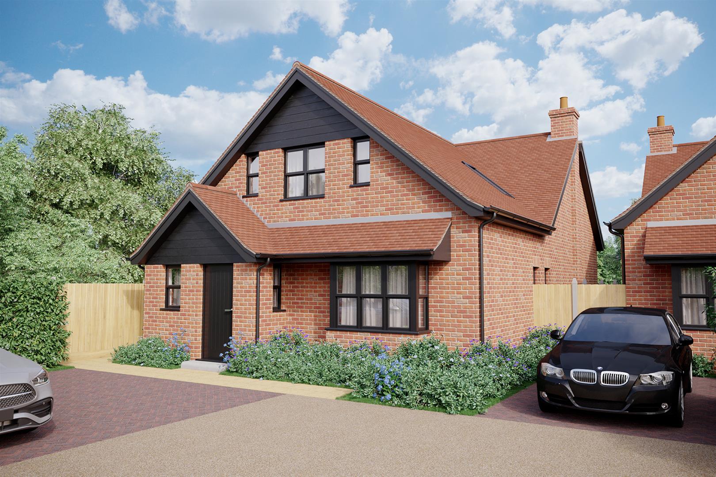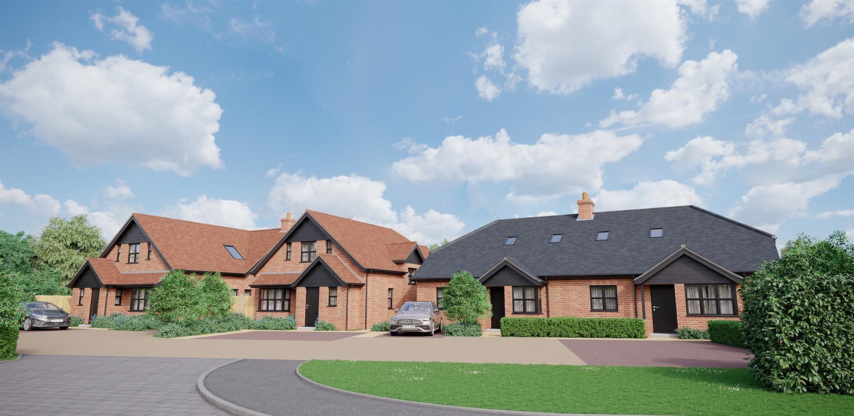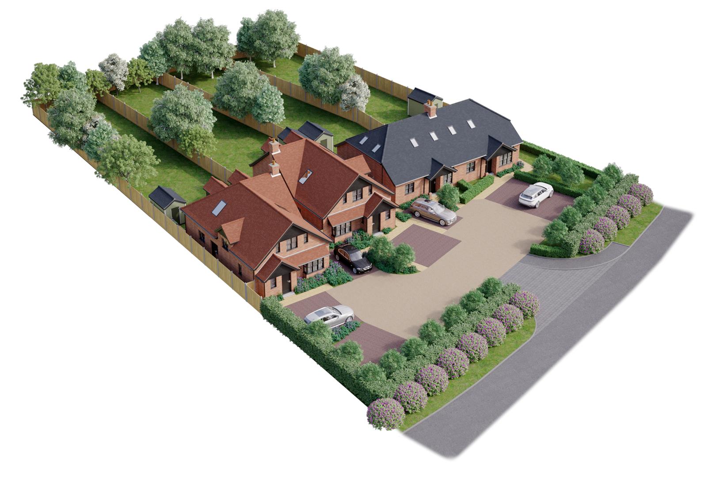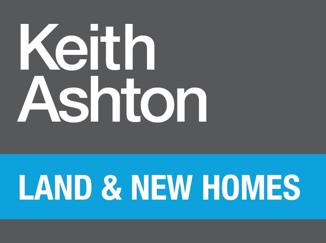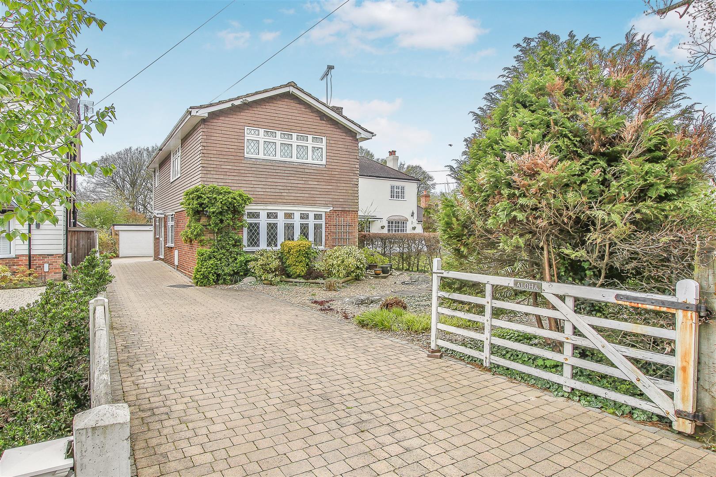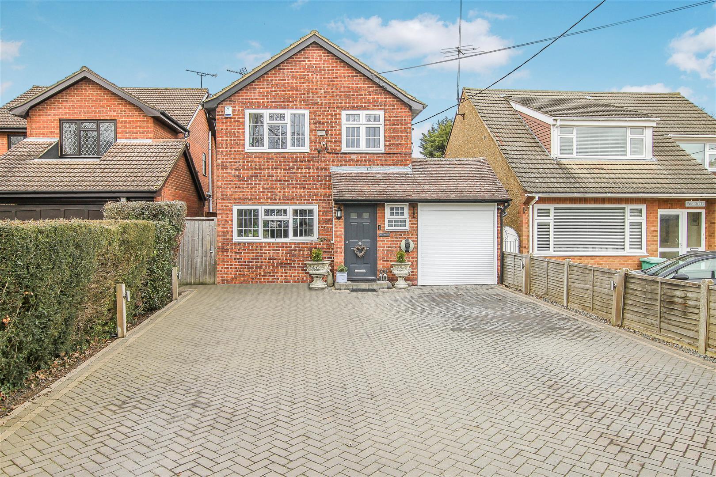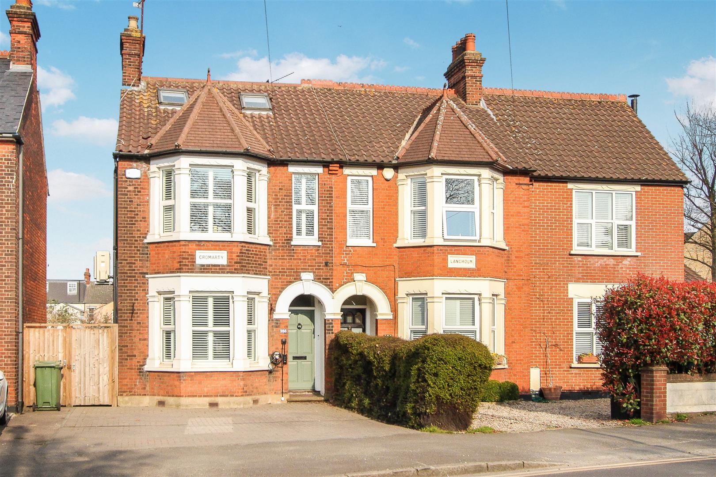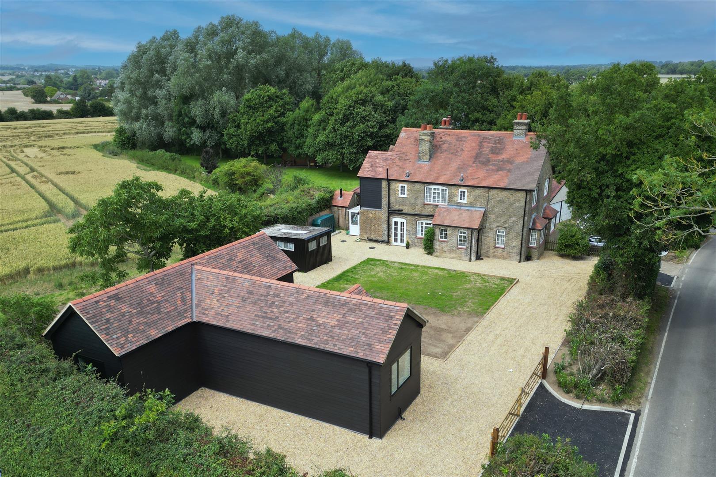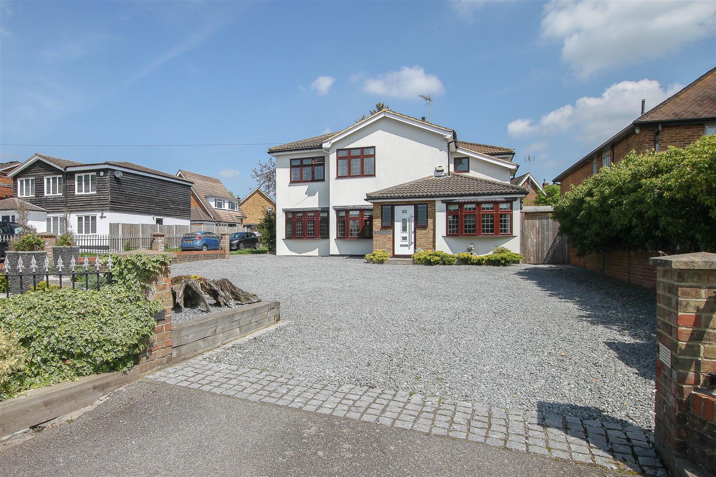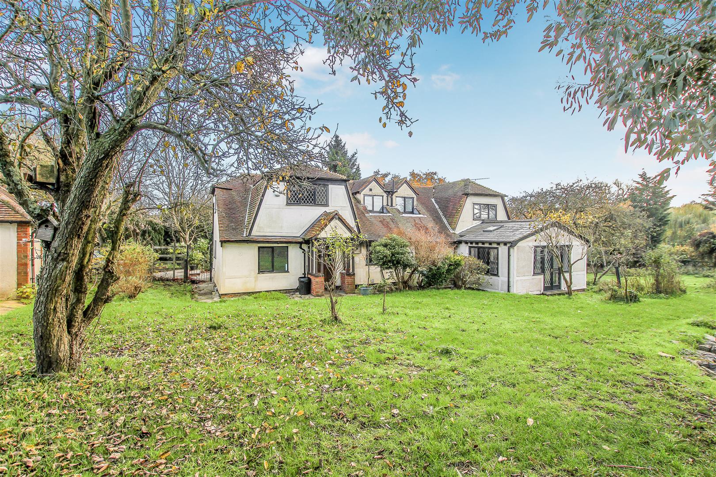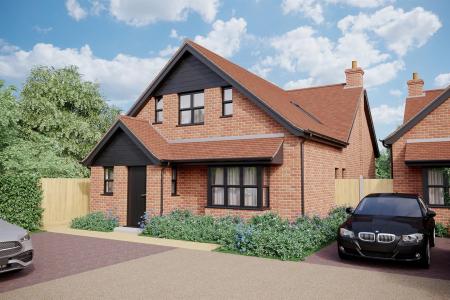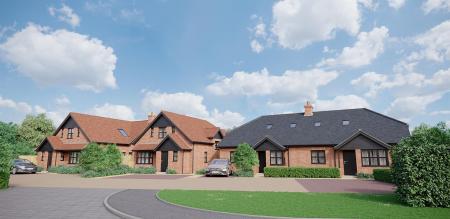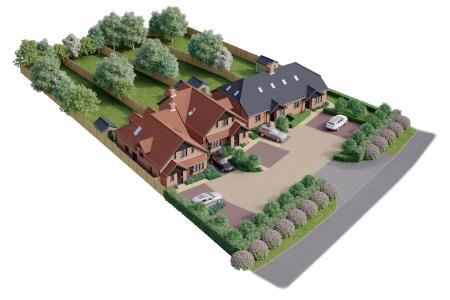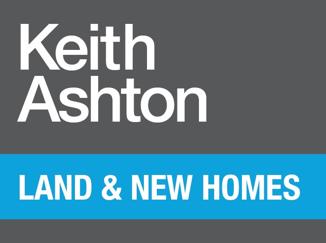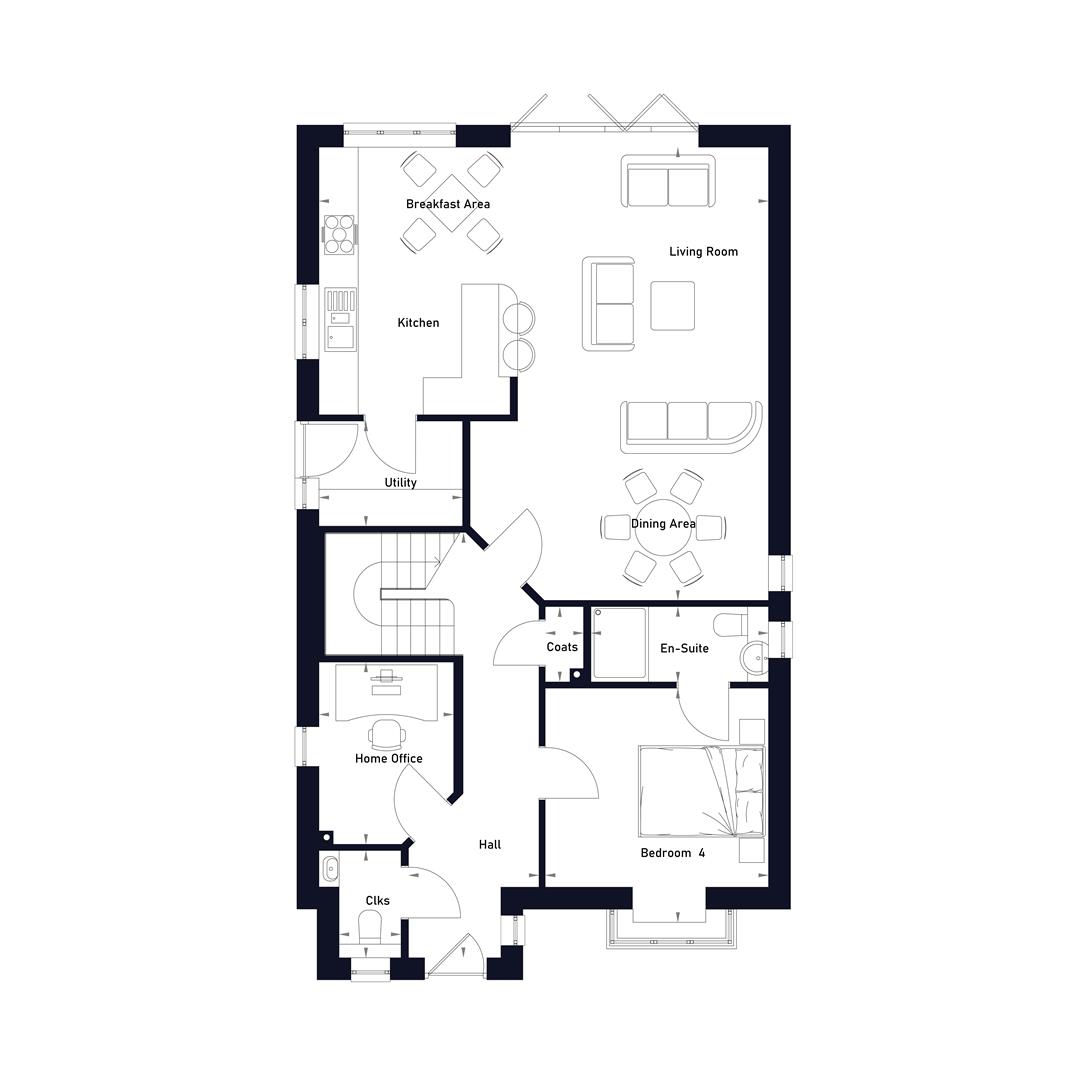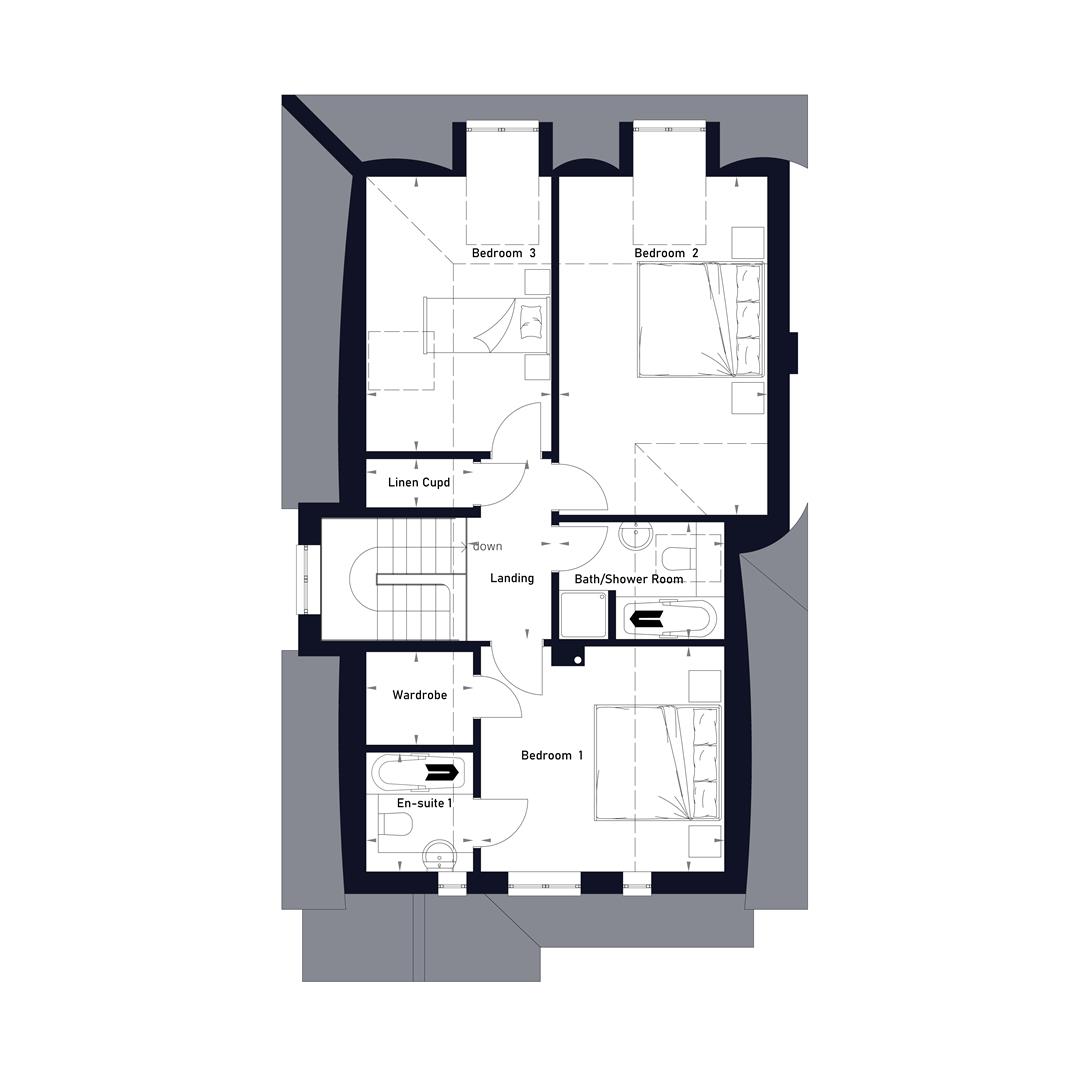- FOUR DOUBLE BEDROOMS
- OPEN PLAN KITCHEN / DINING / FAMILY ROOM
- HOME OFFICE / STUDY
- GROUND FLOOR CLOAKROOM
- EN-SUITES TO TWO BEDROOMS
- LUXURY FAMILY BATHROOM
- LANDSCAPED REAR GARDEN
- AMPLE PARKING
4 Bedroom Detached House for sale in Chelmsford
***COMING SOON!!! Due for completion August 2024***
Located in the heart of Great Leighs, Chelmsford and being situated in a stunning location surrounded by fields and beautiful views is this exclusive new build development, consisting of just four, brand new family homes, built with luxury and sophistication in mind.
Plot 1, Banters Lane is a fabulous 4 double bedroom, detached chalet style bungalow of over 1600 sq.ft boasting a spectacular open plan luxury kitchen / dining / family room with bi-folding doors opening onto a large, landscaped rear garden. There are en-suites to two of the bedrooms along with a first-floor family bath/shower room all with quality fittings, along with a ground floor cloakroom and a separate study providing a quiet space away from the main living area, perfect for those looking to work from home. There is ample parking to the front on your own block paved driveway.
These lovely homes are situated within easy reach of Chelmsford city centre, where residents can enjoy the vibrant atmosphere, bustling shops, and delectable dining options at their leisure. There is convenient access to major roadways including the A131, A120, and A12, including connections to the M25. Furthermore, there is easy access to Stansted Airport ensuring stress-free travel for both business and leisure. For those commuting to the capital, the mainline train into London offers swift and efficient transportation, allowing residents to embrace city living while returning to the peaceful retreat of their rural haven.
Entrance Hall - Stairs rising to first floor. Storage cupboard.
Ground Floor Cloakroom -
Study / Home Office -
Ground Floor Bedroom Four - Door to :
En-Suite Shower Room -
Dining Area - Open plan to :
Living Room - Bi-folding doors. Open plan to :
Kitchen / Breakfast Room - Door to :
Utility Room - Door to side.
First Floor Landing - Large linen cupboard.
Bedroom One - Walk-in wardrobe. Door to :
En-Suite Bathroom -
Bedroom Two -
Bedroom Three -
Family Bathroom -
Landscaped Rear Garden -
Parking To Front. -
Agents Note - Fee Disclosure - As part of the service we offer we may recommend ancillary services to you which we believe may help you with your property transaction. We wish to make you aware, that should you decide to use these services we will receive a referral fee. For full and detailed information please visit 'terms and conditions' on our website www.keithashton.co.uk
Important information
This is not a Shared Ownership Property
Property Ref: 59223_33100524
Similar Properties
Wyatts Green Road, Wyatts Green, Brentwood
4 Bedroom Detached House | Guide Price £790,000
Situated in a non-estate position within walking distance of local shops, schools, and bus routes, and being just a shor...
Brook Lane, Doddinghurst, Brentwood
4 Bedroom Detached House | Guide Price £775,000
We are delighted to bring to market this much improved, four double bedroom, detached family home, situated in a sought...
5 Bedroom Semi-Detached House | Guide Price £775,000
Rarely available is this character five Bedroom semi-detached Victorian period home with a large garden in the region of...
King Street, High Ongar, Ongar
5 Bedroom Semi-Detached House | £799,000
Having been completely refurbished to a high standard, we are delighted to bring to market this unique, three-bedroom se...
Wyatts Green Road, Wyatts Green
4 Bedroom Detached House | Offers in excess of £800,000
On a large corner plot, set well back from the road and within a short distance of local shops, schools and bus routes i...
** SIGNATURE HOME ** Paternoster Row, Noak Hill, Romford
4 Bedroom Detached House | Guide Price £800,000
Set in a rural location in a quiet country lane, we are delighted to bring to market this wonderful period home, believe...

Keith Ashton Estates (Kelvedon Hatch)
38 Blackmore Road, Kelvedon Hatch, Essex, CM15 0AT
How much is your home worth?
Use our short form to request a valuation of your property.
Request a Valuation
