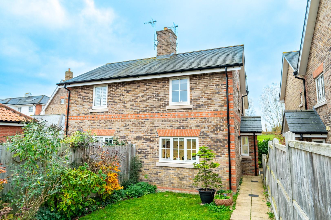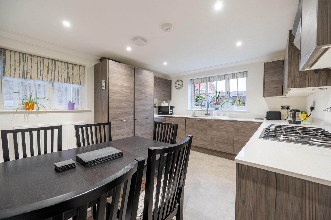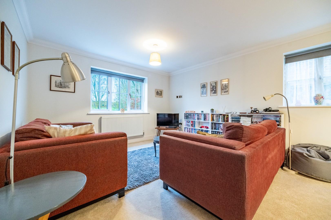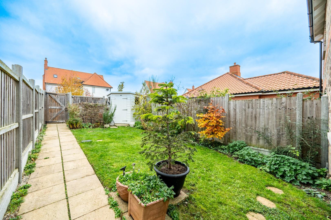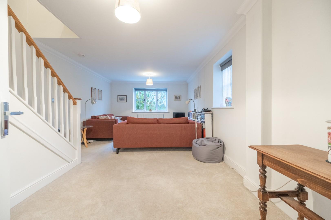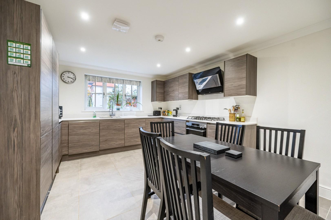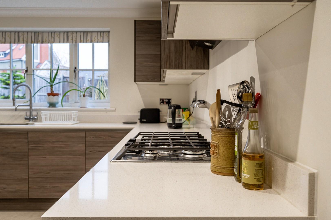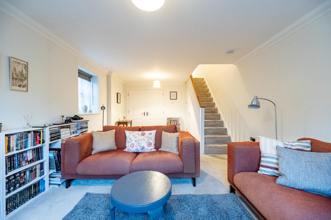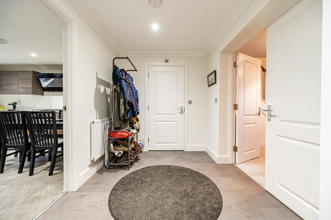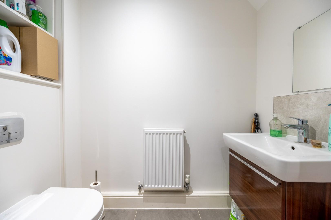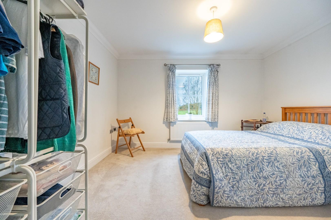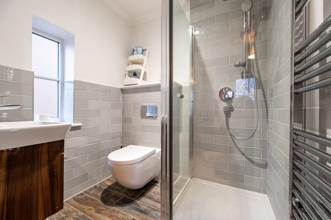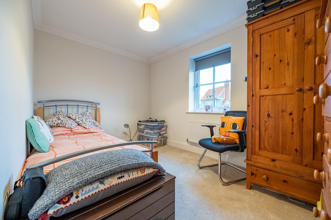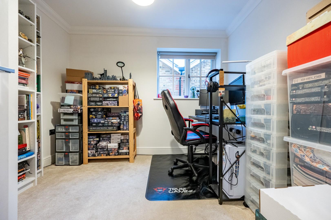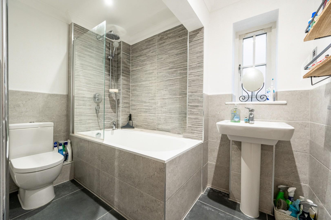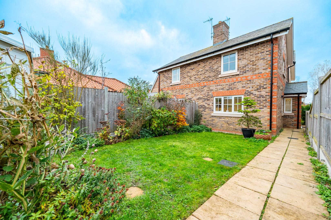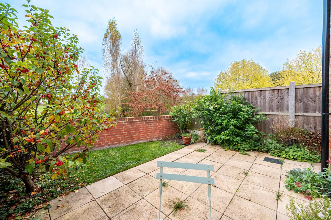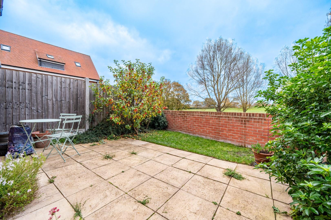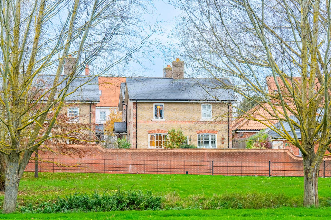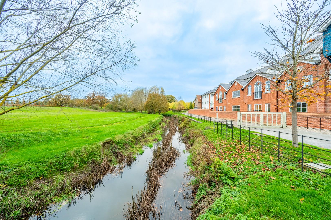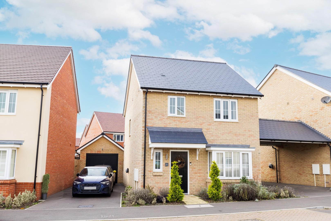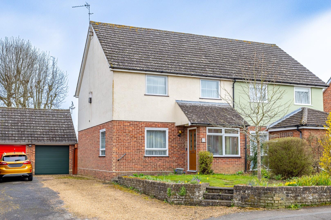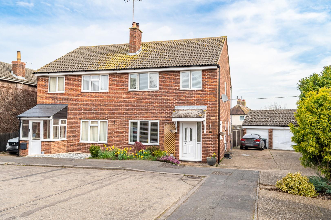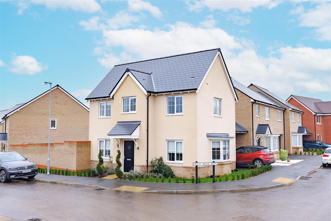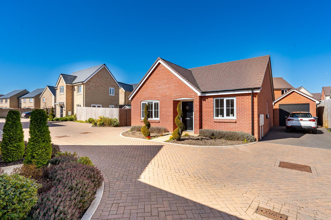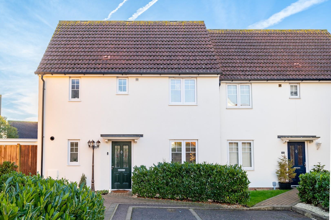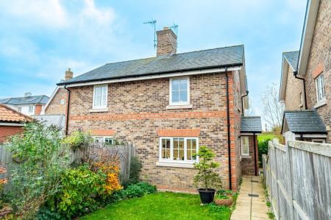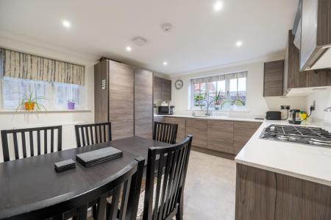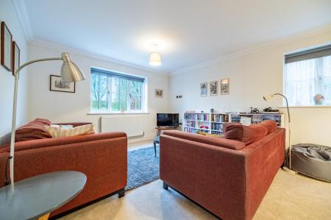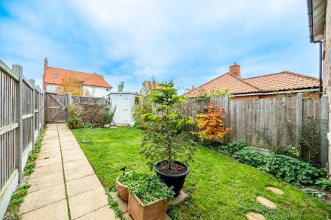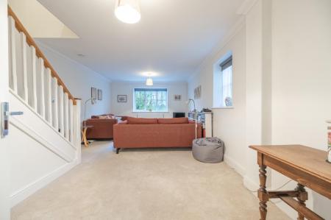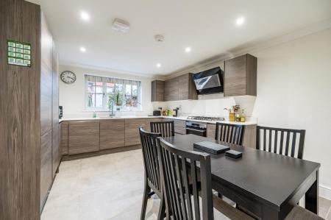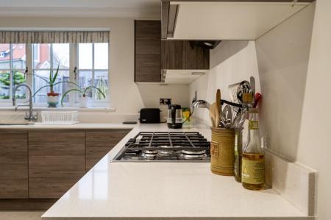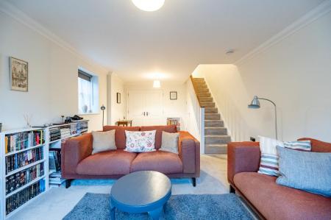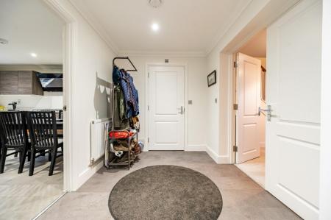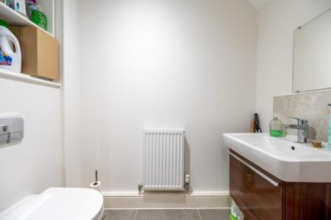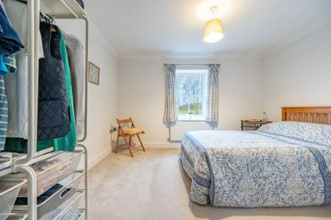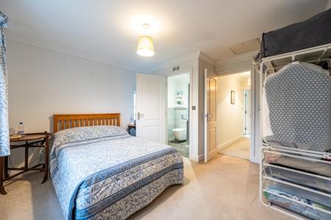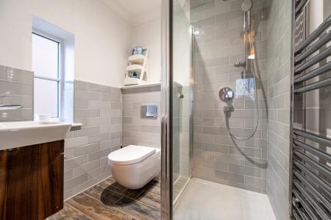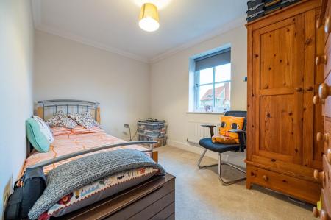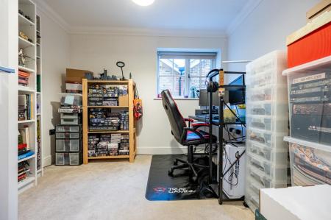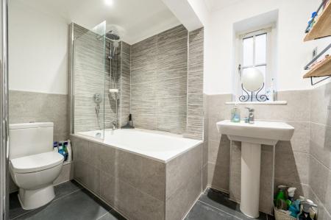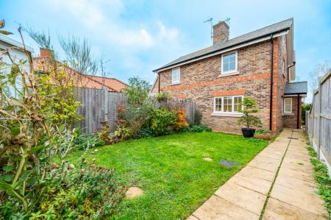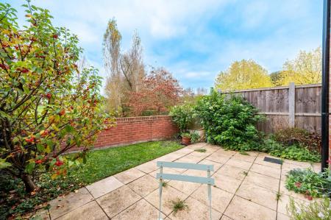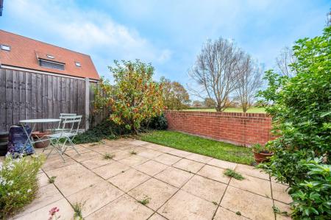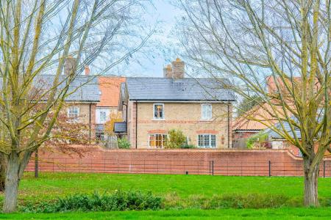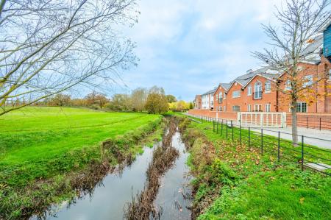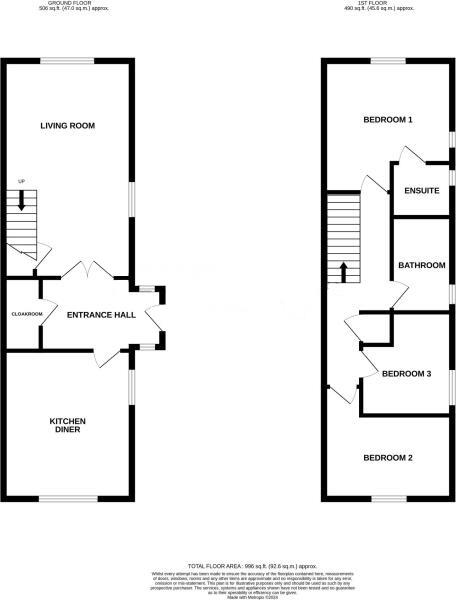- Three Bedroom Semi-Detached Cottage
- Kitchen/Dining Room
- Living Room
- En-Suite, Family Bathroom & Cloakroom
- Front & Rear Gardens
- Two Allocated Parking Spaces
- Countryside Views Over The River Chelmer
- Desirable Location
- Easy Access To A120, M11 & Chelmsford City Centre
3 Bedroom Semi-Detached House for sale in Chelmsford
Daniel Brewer are pleased to market this beautiful three bedroom semi-detached cottage located in a stunning location on the Old Brewery development. In brief the accommodation on the ground floor comprises:- entrance hall, cloakroom, large living room with far reaching river and countryside views, kitchen/dining room with contemporary kitchen, whilst the first floor offers a principle bedroom with en-suite and countryside views along with two further bedrooms and a family bathroom. Externally, the cottage has two allocated parking spaces along with visitors parking, front and rear gardens.
Entrance Hall - With sidelights to both front and rear aspects, inset ceiling down lighting, smoke alarm, wall mounted radiator, tile effect vinyl flooring, power points, doors to leading to:-
Kitchen/Diner - 4.22 x 3.66 (13'10" x 12'0") - Windows to front aspect, windows to side aspect, comprising an array of eye and base level units with complimentary quartz stone work surface and splashback, one and half bowl stainless steel sink, integrated appliances of fridge, freezer, washing machine and dishwasher, double oven with stainless steel 5-ring gas hob and extractor fan above, cupboard housing combination boiler, windows to both front and side aspects, inset ceiling down lighting, smoke alarm, tiled flooring, TV, telephone, power points.
Living Room - 6.17 x 3.66 (20'2" x 12'0") - Window to side aspect, window to rear aspect with views over river and countryside, wall mounted radiator, TV and power points, fitted carpet, stairs rising to first floor landing with under stairs storage.
First Floor Landing - Door to storage cupboard, ceiling lighting, smoke alarm, fitted carpet, power points, doors to rooms.
Bedroom One - 3.68 x 3.66 (12'0" x 12'0" ) - Window to rear aspect, window to side aspect, ceiling lighting, wall mounted radiator, power points, fitted carpet, access to loft, door to:-
En-Suite - Comprising a fully tiled and glazed shower cubicle with integrated twin head shower, low level WC with integrated flush, wall mounted wash hand basin with mixer tap and vanity storage beneath, half-tiled surround, electric shaving point, wall mounted chromium heated towel rail, obscure window to side, inset ceiling downlighting, extractor fan, tiled flooring.
Bedroom Two - 3.66 x 2.39 (12'0" x 7'10") - Window to rear aspect, ceiling lighting, wall mounted radiator, TV, telephone and power points, access to loft, fitted carpet
Bedroom Three - 2.95 x 2.64 (9'8" x 8'7") - Window to side aspect, ceiling lighting, wall mounted radiator, TV, telephone and power points, fitted carpet.
Family Bathroom - Comprising a three-piece suite of tile-enclosed bath with mixer tap and twin head integrated shower over, tiled and glazed surround, closed-couple WC, pedestal wash hand basin with mixer tap, half-tiled surround, obscure window to side, inset ceiling downlighting, extractor fan, wall mounted chromium heated towel rail, electric shaving point, tiled flooring.
Parking - The property is approached via a shared block-paved driveway, on a private recently built development, providing off-street parking for two vehicles and further visitors parking, personnel gate leading to:-
Front Garden - Mainly laid to lawn, well-stocked shrub and rose boarders, timber shed, retained by close-boarded fencing with pathway leading to front door and rear garden.
Rear Garden - Made up of a patio area perfect for table and chairs with the remainder laid to lawn. There are a variety of well stocked shrub and rose boarders, retained by both close-boarded fencing and low-level brick walling to allow for far reaching countryside and river views.
Location - Set on the banks of the River Chelmer, the development of the historic Old Brewery at Hartford End, provides the perfect rural retreat. The Old Brewery is located just outside of the sought-after North Essex village of Felsted which has been voted one of the top ten places to live in a Sunday Times survey. Felsted is particularly popular for its schools, notably Felsted School which was founded in 1564 by Lord Riche who is buried in the Holy Cross Church. The village offers a variety of amenities catering for all daily needs including; General Store with Post Office and various other smaller shops, a delicatessen and coffee shop, restaurants and public houses. There are also local bus services which run regularly to and from Stansted, Chelmsford, Gt Dunmow and Braintree and main line rail links to London Liverpool Street are from Braintree, Chelmsford and Stansted. By car the A12 and M11 are reached in some twenty minutes whilst Stansted airport is approximately a fifteen minute drive.
Property Ref: 879665_33519922
Similar Properties
3 Bedroom Detached House | Offers Over £425,000
Finished to a high standard is this three bedroom detached family home located on a thriving development in Great Dunmow...
3 Bedroom Semi-Detached House | Offers Over £425,000
*** NO ONWARD CHAIN*** Located on one of Dunmow's most desirable residential roads within walking distance to the town c...
Rayfield Close, Barnston, DUNMOW
3 Bedroom Semi-Detached House | £425,000
Located at the end of a quiet close is this immaculate three bedroom semi-detached family home boasting a modern open pl...
3 Bedroom Link Detached House | £450,000
Finished to a high standard throughout is this three bedroom detached family home located on a thriving development in G...
2 Bedroom Detached Bungalow | £450,000
***No Onward Chain*** Located at the end of a quiet close in the thriving market town of Great Dunmow is this immaculate...
3 Bedroom Semi-Detached House | £450,000
Located at the end of a quiet close on the award winning "Woodlands Park" development is this immaculate three bedroom s...

Daniel Brewer Estate Agents (Great Dunmow)
51 High Street, Great Dunmow, Essex, CM6 1AE
How much is your home worth?
Use our short form to request a valuation of your property.
Request a Valuation
