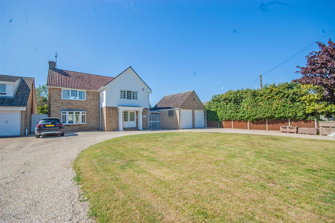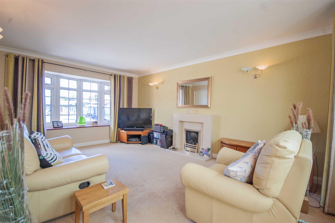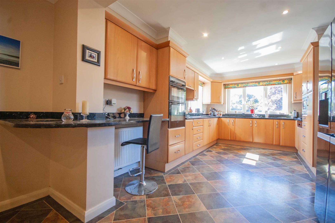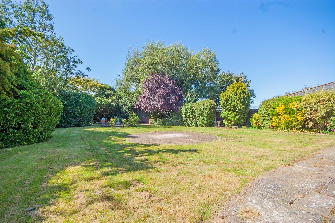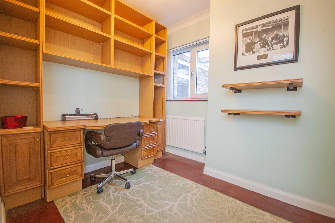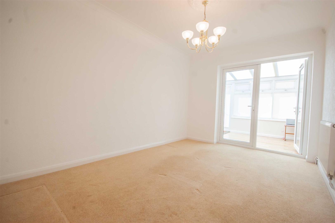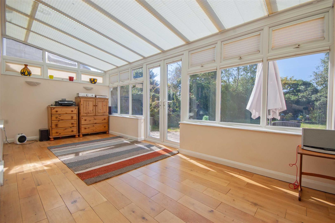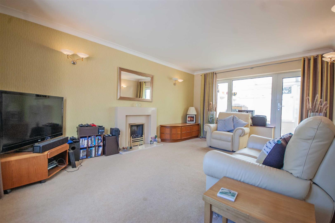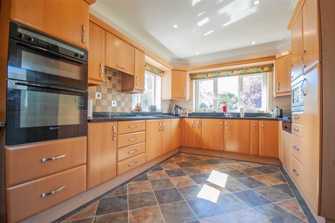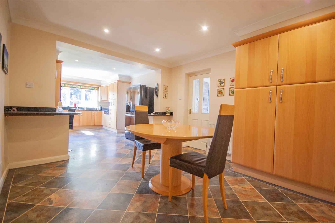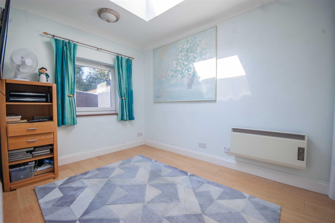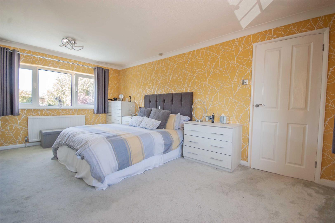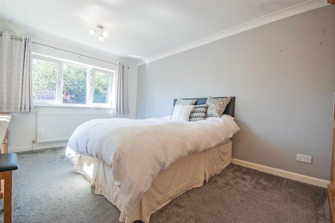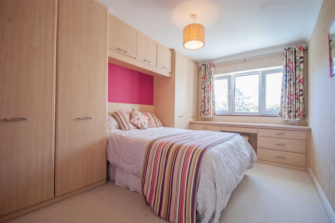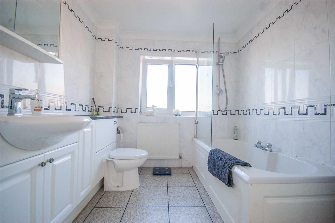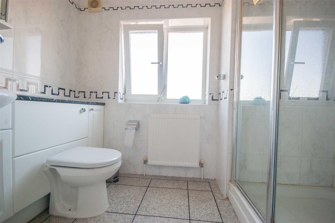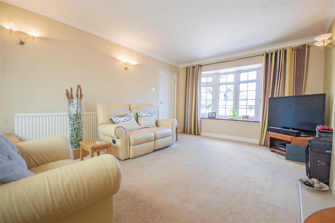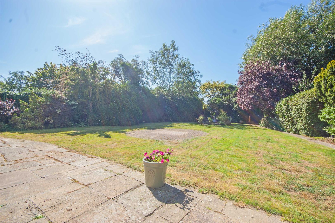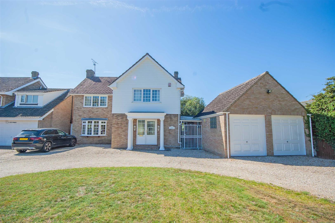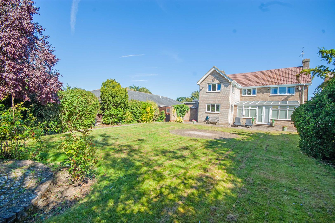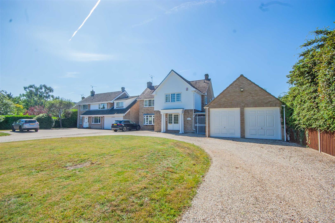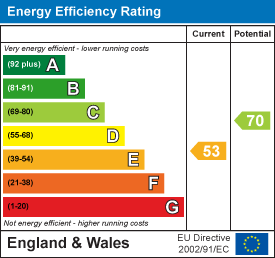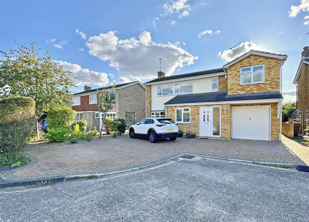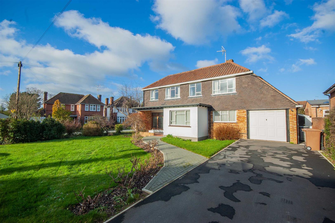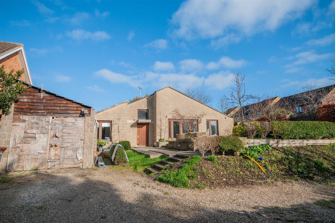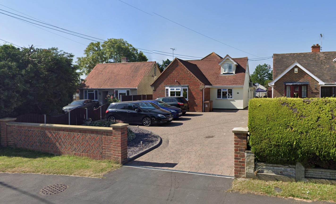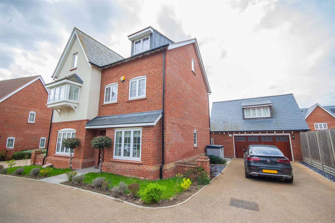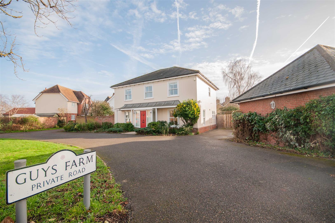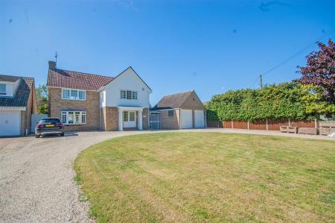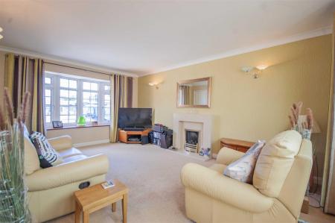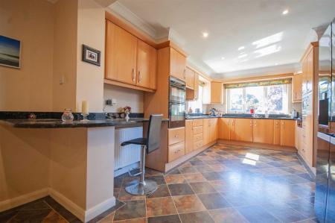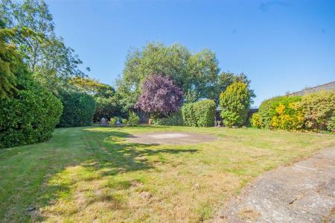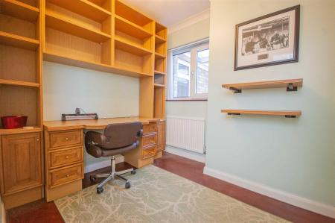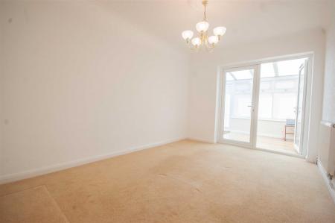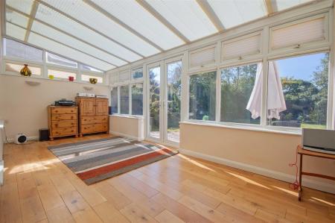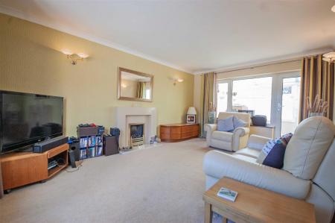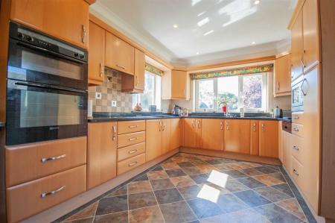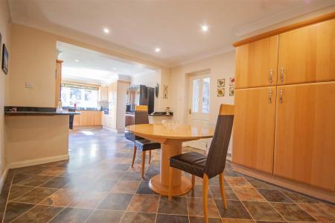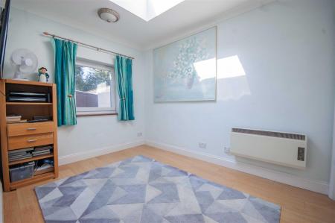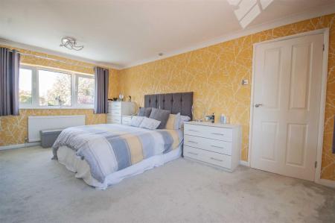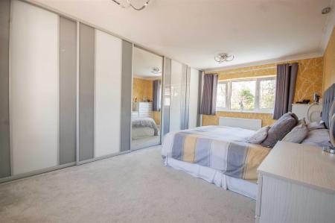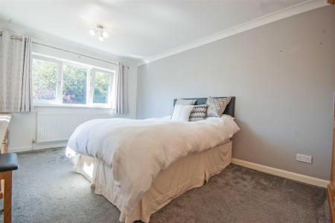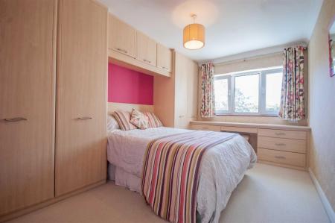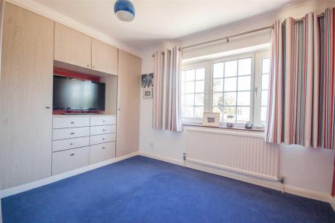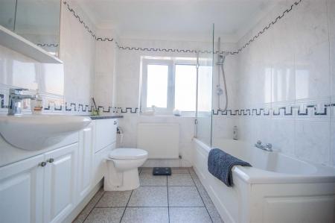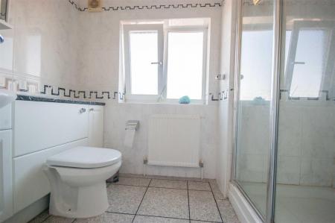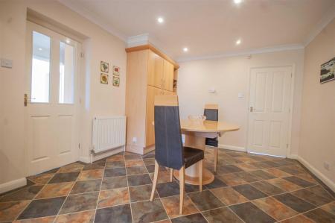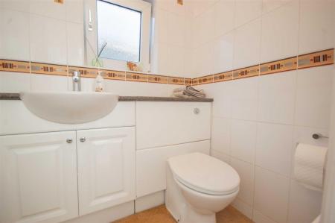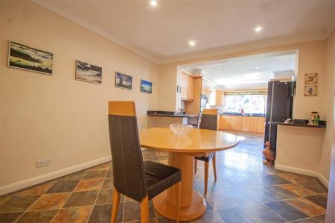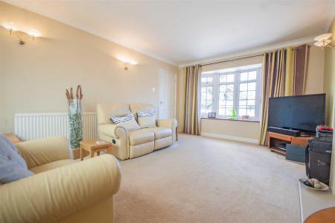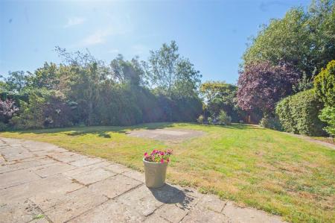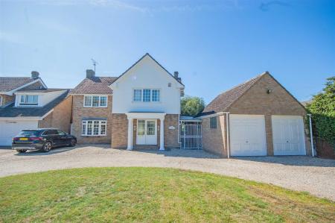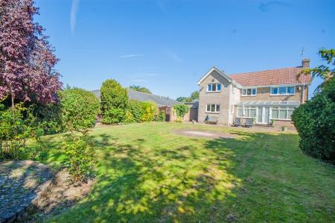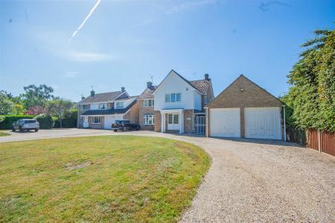- Extended Detached Home
- Four Double Bedrooms
- No Onward Chain
- Unoverlooked 110' Rear Garden
- Substantial Plot with Double Garage
- Shower Room Plus Family Bathroom
- Walking Distance to Local Schools & Shops
- Walking Distance to Hatfield Peverel Station
- 28'11" Kitchen Breakfast Room Plus Utility Room
- Spacious Lounge & Separate Dining Room
5 Bedroom Detached House for sale in Chelmsford
Offered for sale with NO ONWARD CHAIN is this EXTENDED and very spacious detached family home, boasting a LARGE, UNOVERLOOKED 110FT REAR GARRDEN and 4/5 DOUBLE BEDROOMS, plus an IMPRESSIVE 28'11" KITCHEN BREAKFAST ROOM with adjoining utility room, spacious lounge, STUDY, separate dining room, conservatory, BEDROOM FIVE / PLAY ROOM (of fifth bedroom with ANNEX POTENTIAL*), a very generous frontage with PARKING FOR 10+ CARS and a DOUBLE GARAGE. Perfectly located both close to local countryside and within a short walk to Hatfield Peverel's mainline station, shops and local schooling.
As mentioned, this home has been extended to offer very spacious accommodation over both floors, and with the *potential to possibly create an annex via the play room/bed five/utility room areas, stpp.
Externally the property offers heaps of potential to extend further or create outbuildings etc (subject to relevant permissions) within the SUBSTANTIAL REAR GARDEN.
The property is perfectly situated for those looking to be within WALKING DISTANCE TO THE VILLAGE'S MAINLINE STATION, and families wanting good proximity to local schools and many amenities, and a very short drive to Chelmsford's City Centre and the A12/A130.
Viewings are very highly recommended - contact Hamilton Piers - Hatfield Peverel's local property experts to view!
Ground Floor: -
Entrance Hall: - 4.34m x 2.72m (14'3" x 8'11") - UPVC entrance door to front, doors to cloakroom, study, kitchen breakfast room, dining room, lounge, cupboard, stairs to first floor, two radiators.
Cloakroom: - Obscure double glazed window to side, vanity hand wash basin, low level W/C, radiator, tiled walls.
Study: - 2.49m x 2.26m (8'2" x 7'5") - Double glazed window to side, radiator, parquet flooring.
Kitchen Breakfast Room: - 8.81m x 3.40m (28'11" x 11'2") - Dual aspect double glazed windows to rear and side, UPVC door to side, door to utility room, range of wall and base units, square edge work surfaces with two stainless steel sinks inset, integrated double oven, microwave, hob with extractor over, dishwasher, space for American fridge freezer, breakfast bar with seating, part tiled walls.
Utility Room: - 3.18m x 1.73m (10'5" x 5'8") - Double glazed window to front, UPVC door to rear, door to sitting/play room, range of wall and base units, rolled edge work surfaces with sink, space for washing machine, tumble dryer, boiler to wall.
Sitting / Play Room / Bedroom Five: - 3.35m x 2.46m (11' x 8'1") - Double glazed window to rear, UPVC door to front, skylight, door to cupboard (4'5" x 4'4"), electric heater, wood effect flooring.
Dining Room: - 3.84m x 2.77m (12'7" x 9'1") - French doors to conservatory, radiator.
Lounge: - 5.16m x 3.63m (16'11" x 11'11") - Double glazed bow window to front, double glazed window and door to conservatory, fireplace, radiator.
Conservatory: - 5.89m x 2.46m (19'4" x 8'1") - UPVC roof, triple aspect double glazed windows to sides and rear, french doors to rear, radiator, wood flooring.
First Floor: -
Landing: - Double glazed window to side, doors to bedroom one, bedroom two, bedroom three, bedroom four, shower room, cupboard, loft access.
Bedroom One: - 5.13m x 3.63m (16'10" x 11'11") - Double glazed windows to front and rear, fitted wardrobes, two radiators.
Bedroom Two: - 4.75m x 3.15m (15'7" x 10'4") - Dual aspect double glazed window to rear and side, fitted wardrobes, radiator.
Bedroom Three: - 3.81m x 2.77m (12'6" x 9'1") - Double glazed window to rear, fitted wardrobes, radiator.
Bedroom Four: - 3.63m x 2.77m (11'11" x 9'1") - Double glazed window to front, fitted wardrobes, radiator.
Family Bathroom: - 2.41m x 2.34m (7'11" x 7'8") - Obscure double glazed window to side, panel bath with shower over, low level W/C, vanity hand wash basin, radiator, tiled walls and flooring.
Shower Room: - 2.67m x 2.01m (8'9" x 6'7") - Obscure double glazed window to side, fully tiled double shower cubicle, vanity hand wash basin, low level W/C, radiator, tiled walls and flooring.
Exterior: -
Rear Garden: - Paved patio to immediate rear, gated side access, door to double garage, oil tank, mature shrubs and trees to border, rest laid to lawn.
Frontage, Garage & Parking: - Mainly shingle driveway for 10 + Cars, double garage with up and over doors, rest laid to lawn.
Property Ref: 42829_32574559
Similar Properties
Humber Road, Springfield, Chelmsford
5 Bedroom Detached House | Guide Price £825,000
Boasting an UNOVERLOOKED 80FT GARDEN, a spacious 20' RECENTLY-REFITTED KITCHEN, plus an IMPRESSIVE FOUR RECEPTION ROOMS...
Green Close, Old Springfield, Chelmsford
4 Bedroom Detached House | £800,000
Located within arguably one of the area's most desired turnings is this SUBSTANTIAL & EXTENDED detached family home, wit...
Rainsford Avenue, Nr City Centre, Chelmsford
4 Bedroom Bungalow | Guide Price £800,000
Within a short walk to the CITY CENTRE is this VERY SPACIOUS & VERY UNIQUE detached bungalow, set on a GENEROUS PLOT wit...
Jubilee Avenue, Broomfield, Chelmsford
5 Bedroom Detached House | Offers Over £850,000
Boasting a detached SELF CONTAINED ANNEX within the SUBSTANTIAL 114' REAR GARDEN and upto SIX DOUBLE BEDROOMS with FOUR...
Condor Gate, Channels Development, Chelmsford
5 Bedroom Detached House | Guide Price £875,000
Boasting a DOUBLE GARAGE with a self contained ANNEX/STUDIO APARTMENT above, plus FIVE DOUBLE BEDROOMS, TWO EN SUITES an...
Guys Farm, Writtle, Chelmsford
5 Bedroom Detached House | Offers in excess of £900,000
Offered for sale with NO ONWARD CHAIN is this substantial detached executive home, situated on a PRIVATE ROAD and boasti...
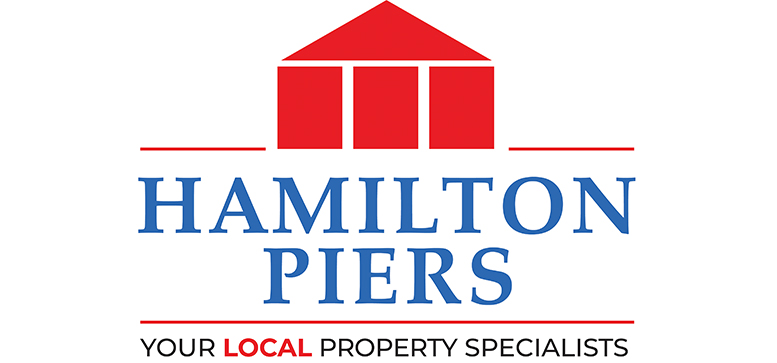
Hamilton Piers (Chelmsford)
4 Torquay Road, Springfield, Chelmsford, Essex, CM1 6NF
How much is your home worth?
Use our short form to request a valuation of your property.
Request a Valuation
