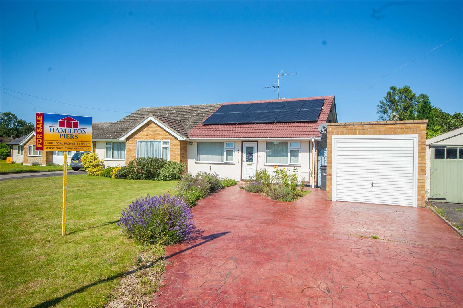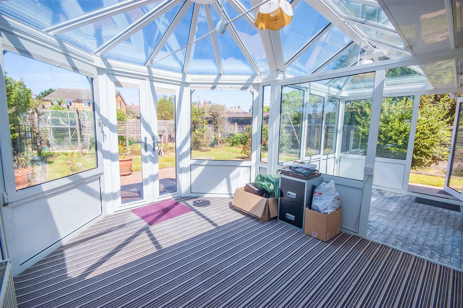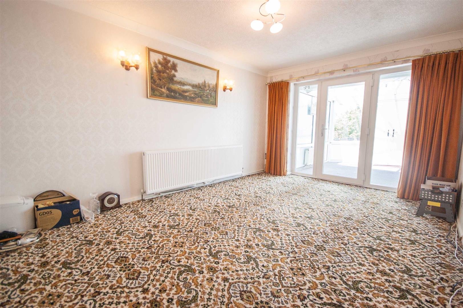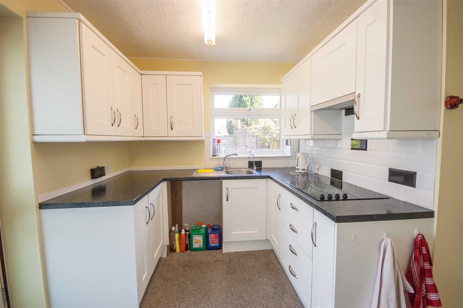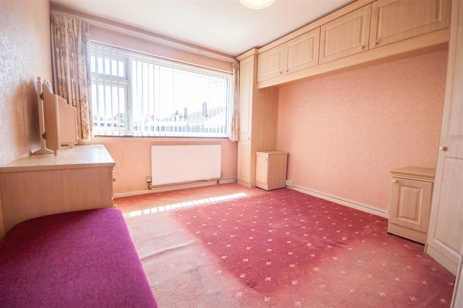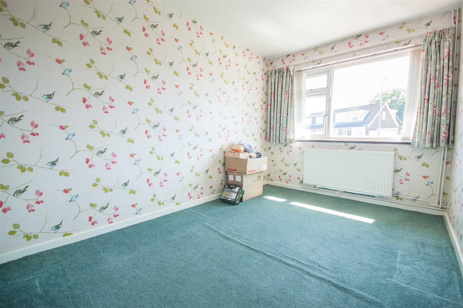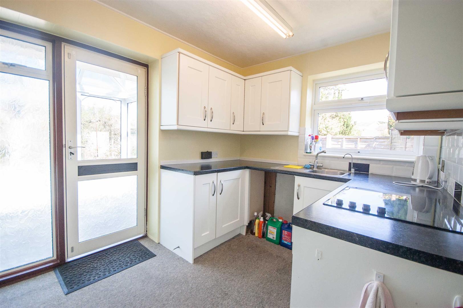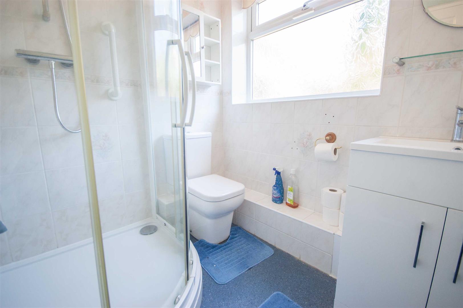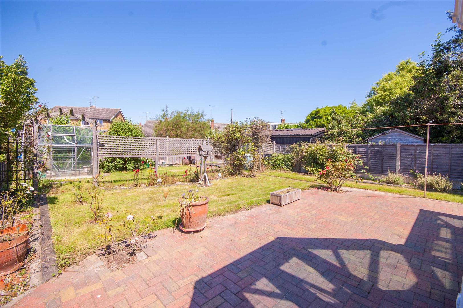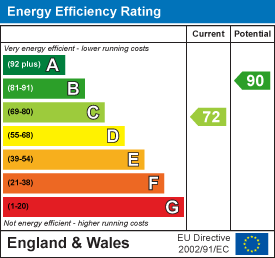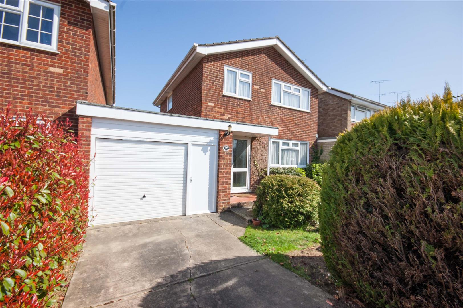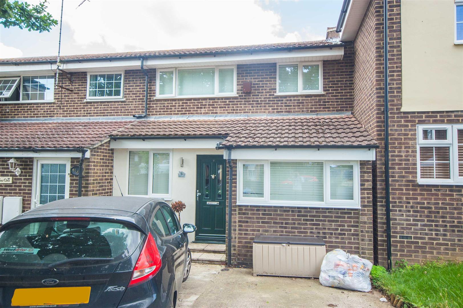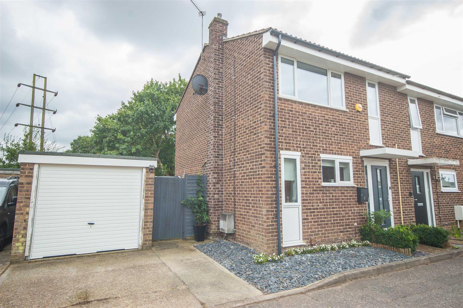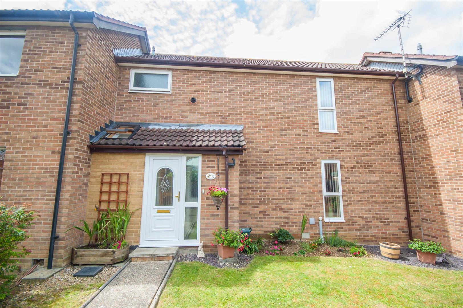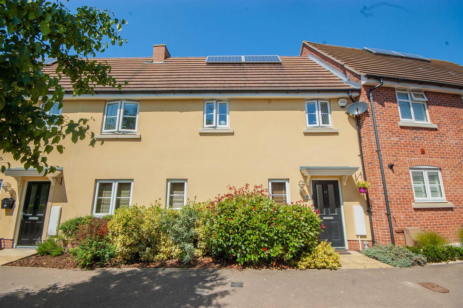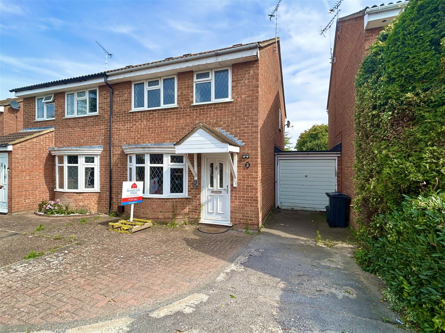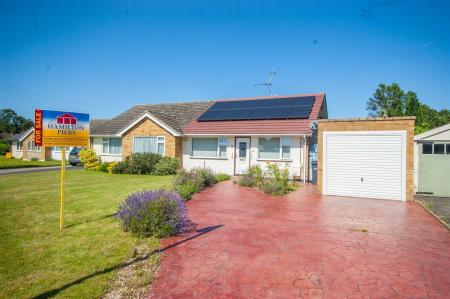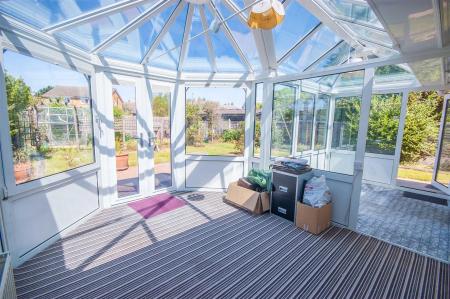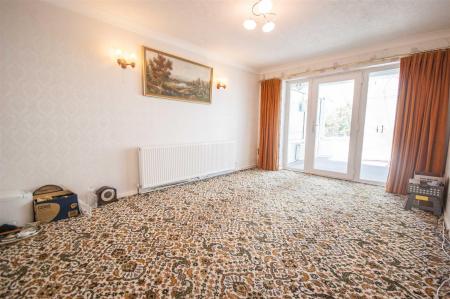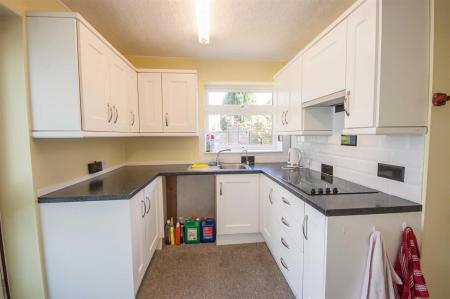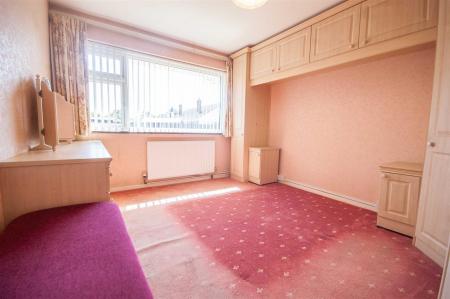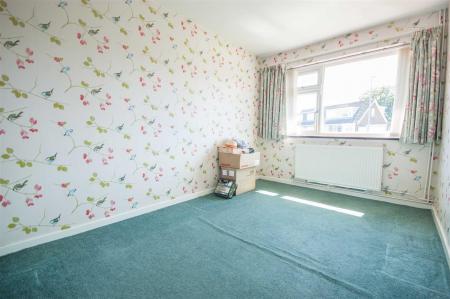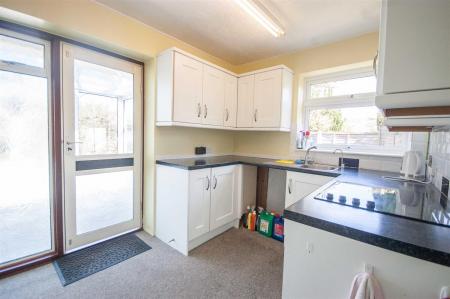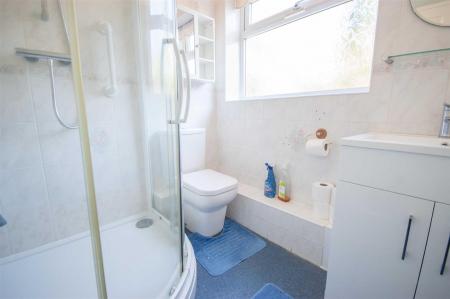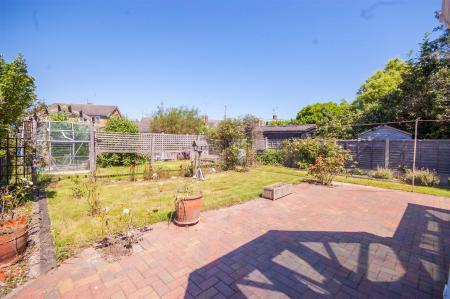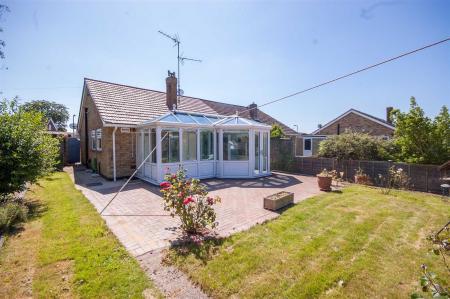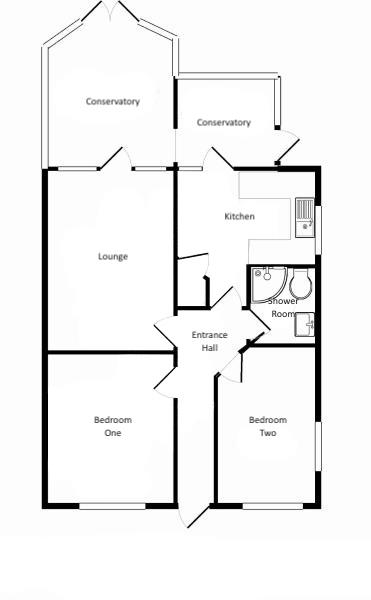- Semi Detached Bungalow
- Two Double Bedrooms
- No Onward Chain
- Spacious Lounge
- Newly Fitted Boiler
- Unoverlooked Rear Garden
- Detached Garage
- Driveway Parking for 3 Cars
- Walking Distance to Local Shops & Station
- Solar Panels
2 Bedroom Bungalow for sale in Chelmsford
Offered for sale with NO ONWARD CHAIN and located in this sought-after turning is this semi detached bungalow that offers TWO DOUBLE BEDROOMS, a spacious lounge, fitted kitchen, REFITTED SHOWER ROOM, driveway parking for 3+ cars, a DETACHED GARAGE, and a PRIVATE 48' REAR GARDEN. View today!
The property is ideally located within walking distance to local shops, schools and the villages mainline train station!
Call Hatfield Peverel's multi award winning agent, Hamilton Piers, to view!
Ground Floor:- -
Entrance Hall: - UPVC Entrance door to front, doors to lounge, kitchen, bedroom one, bedroom two, shower room, radiator.
Lounge: - 4.47m x 3.25m (14'8" x 10'8") - Double glazed door to conservatory, radiator.
Kitchen: - 3.48m x 3.45m > 2.41m (11'5" x 11'4" > 7'11") - Double glazed window to side, double glazed door to conservatory, range of wall and base units, rolled edge work surfaces with stainless steel sink inset, integrated double oven, electric hob with extractor over, airing cupboard, space for washing machine, part tiled walls.
Conservatory: - 5.56m x 3.61m > 2.31m (18'3" x 11'10" > 7'7") - Double glazed french doors to rear and door to side, double glazed roof and windows to sides and rear, radiator, currently split into 2 separate rooms.
Bedroom One: - 3.76m x 3.18m (12'4" x 10'5") - Double glazed window to front, fitted wardrobes, radiator.
Bedroom Two: - 3.73m x 2.49m (12'3" x 8'2") - Double glazed window to front, radiator.
Shower Room: - Obscure double glazed window to side, fully tiled shower cubicle, low level W/C, vanity hand wash basin, towel radiator, tiled walls and flooring.
Exterior:- -
Frontage, Garage & Parking: - Paved driveway parking for 3 cars, detached garage with up and over door and power and lighting connected, mature shrubs, rest laid to lawn.
Rear Garden: - Paved patio to immediate rear, gated side access, shed, mature shrubs to border, rest laid to lawn, Approx 48'
Property Ref: 42829_30813999
Similar Properties
Downsway, Springfield, Chelmsford
3 Bedroom Link Detached House | Guide Price £350,000
Hamilton Piers of Springfield are pleased to offer for sale with NO ONWARD CHAIN this link detached three bedroom home t...
Violet Close, Springfield, Chelmsford
4 Bedroom Terraced House | £350,000
Boasting upto FOUR BEDROOMS is this EXTENDED & MUCH IMPROVED terraced home that offers a PLAY ROOM / STUDY (or fourth be...
Daisy Court, Springfield, Chelmsford
3 Bedroom End of Terrace House | £350,000
Boasting an UNOVERLOOKED REAR GARDEN is this IMMACULATELY PRESENTED end terraced home offering a GARAGE with 2 parking s...
Trenchard Crescent, Springfield, Chelmsford
3 Bedroom Terraced House | £365,000
Boasting THREE DOUBLE BEDROOMS is this deceptively spacious and WELL PRESENTED terraced home with a spacious lounge, CON...
Eddy Downs, Nr Broomfield, Chelmsford
2 Bedroom Terraced House | Guide Price £365,000
Offered for sale is this IMMACULATELY PRESENTED property boasting TWO DOUBLE BEDROOMS, entrance hall, CLOAKROOM, lounge...
Harness Close, Springfield, Chelmsford
3 Bedroom Semi-Detached House | Guide Price £365,000
Offered for sale with NO ONWARD CHAIN is this well proportioned semi detached home with EXCELLENT POTENTIAL TO EXTEND (s...

Hamilton Piers (Chelmsford)
4 Torquay Road, Springfield, Chelmsford, Essex, CM1 6NF
How much is your home worth?
Use our short form to request a valuation of your property.
Request a Valuation
