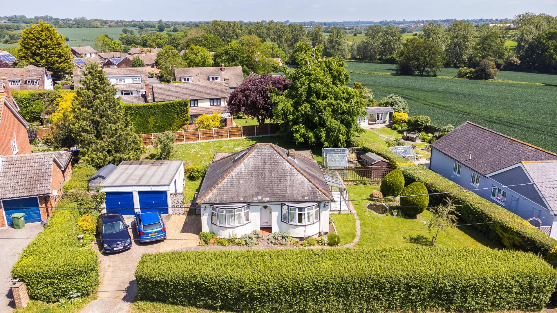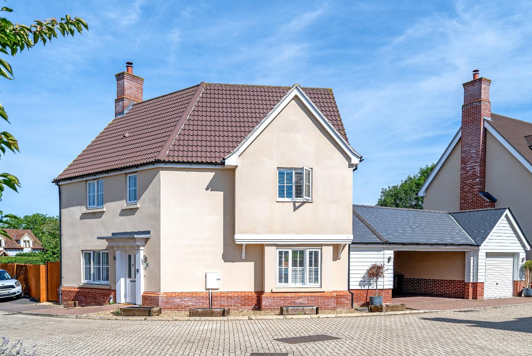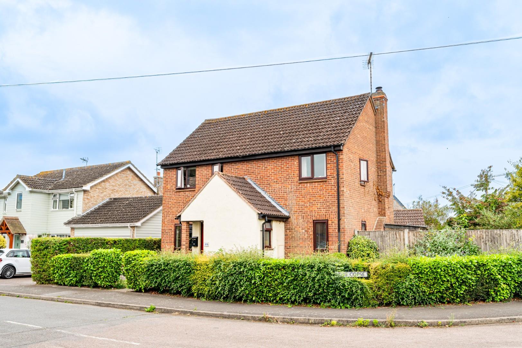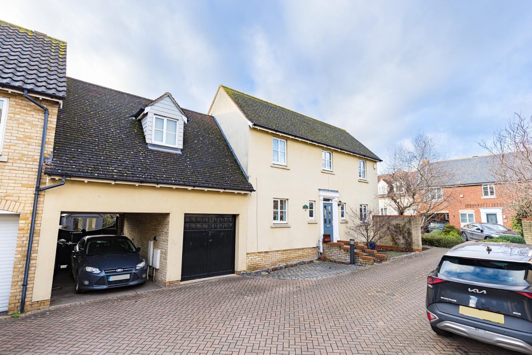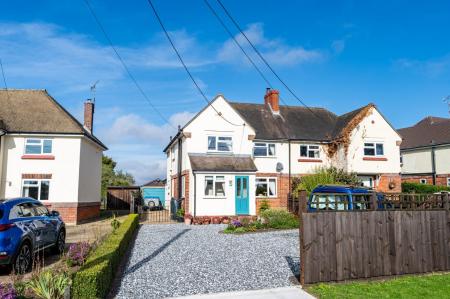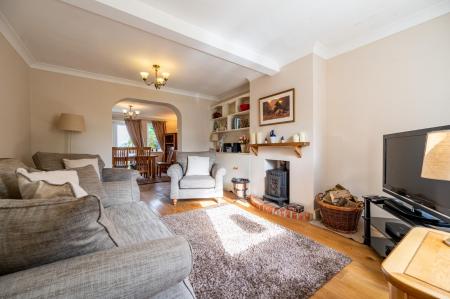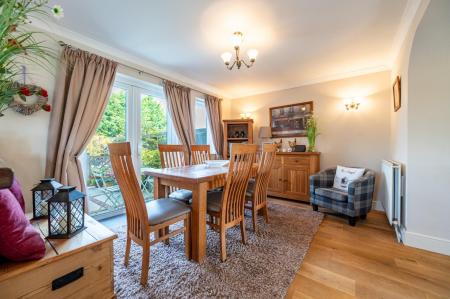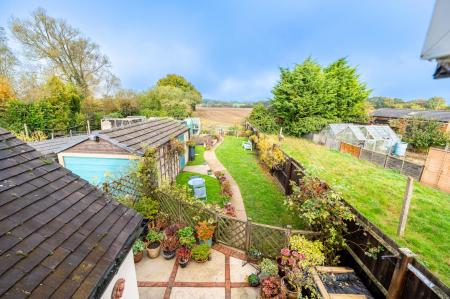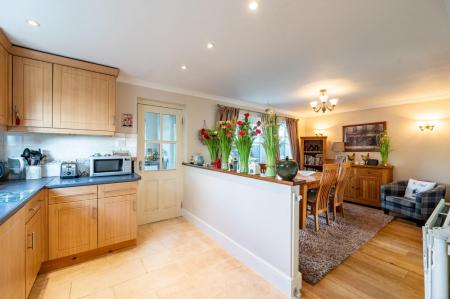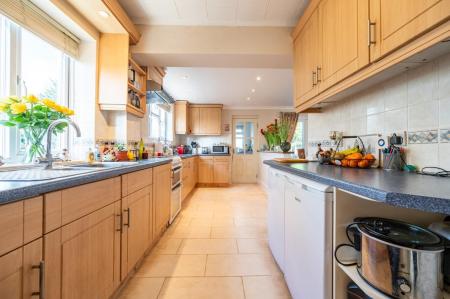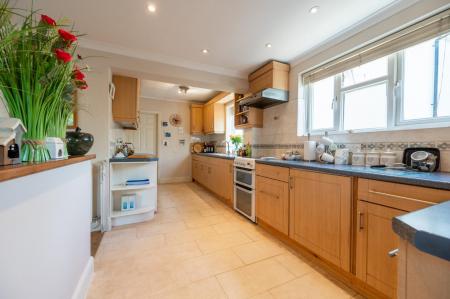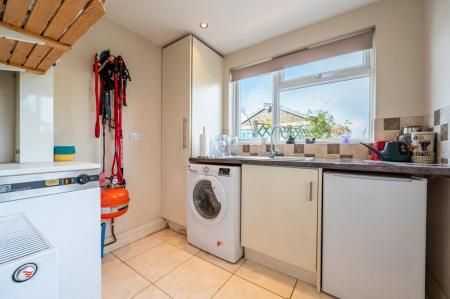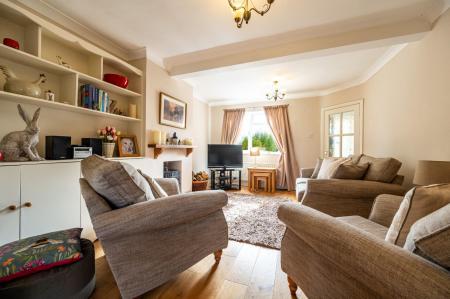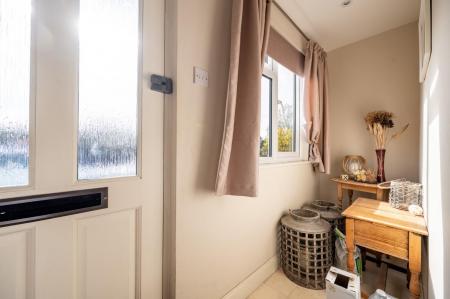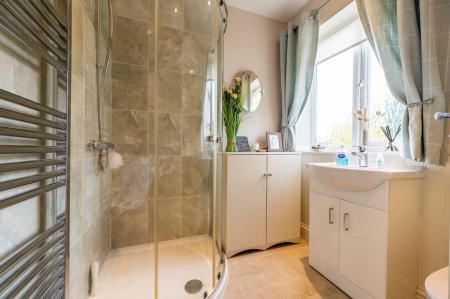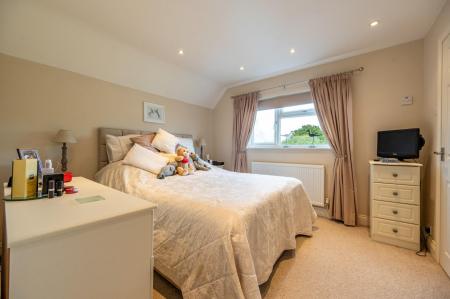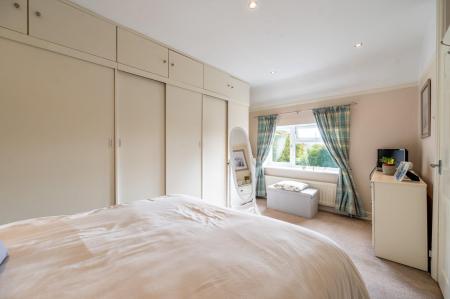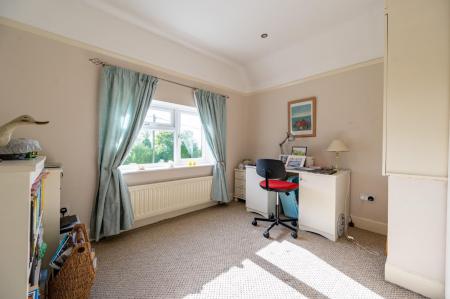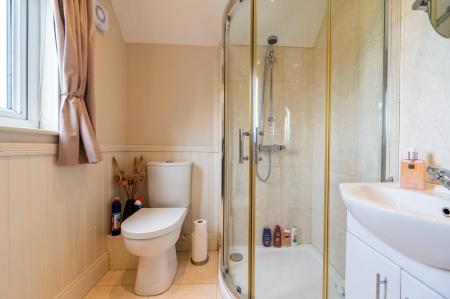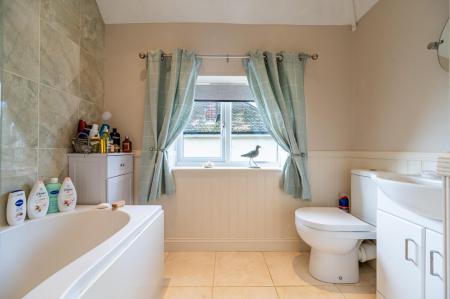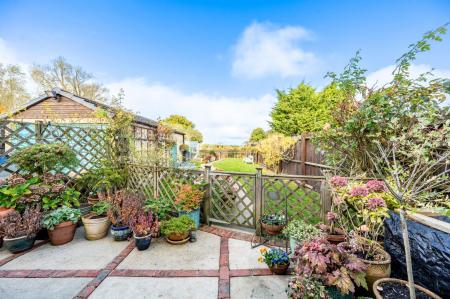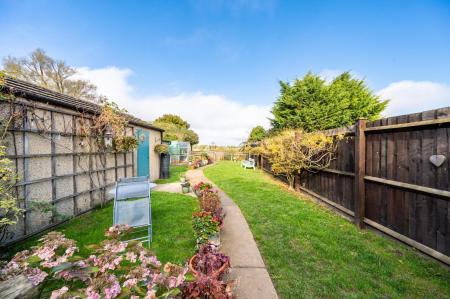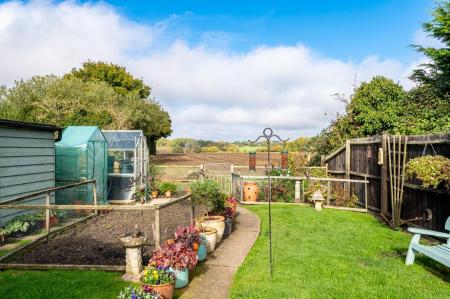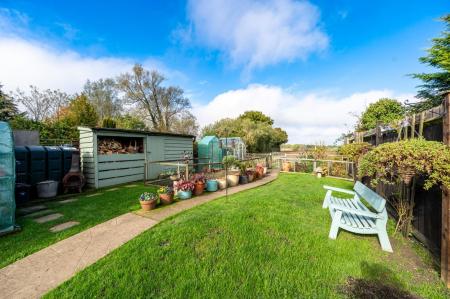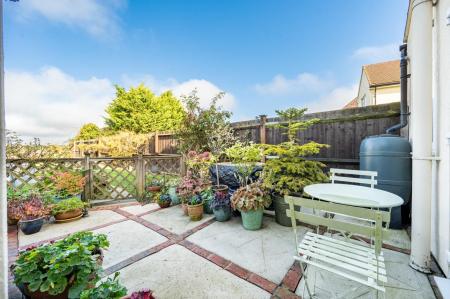- Three Bedroom Semi-Detached Family Home
- Driveway Parking For Multiple Vehicles
- Single Garage
- Secluded Rear Garden Backing Onto Farmland
- Living Room
- Dining Room Open Plan Leading To Kitchen
- Porch, Entrance Hall & Utility Room
- En-Suite Facilities, Family Bathroom & Ground Floor Shower Room
- ***No Onward Chain***
- ***Potential To Extend 'STP' ***
3 Bedroom Semi-Detached House for sale in Chelmsford
Daniel Brewer are pleased to market this three bedroom semi-detached family home located in a highly desirable village backing onto farmland. In brief the accommodation comprises:- porch, entrance hall, living room, dining room which is open plan leading to the kitchen, utility room and a shower room. On the first floor there are three bedrooms, en-suite facilities to bedroom one and a family bathroom. Externally there is driveway parking for multiple vehicles, single garage and a secluded rear garden backing onto farmland. ***No Onward Chain***
***POTENTIAL TO EXTEND 'STP'***
Porch - 3.009 x 0.851 (9'10" x 2'9") - Entered via partly glazed front door, window to front aspect, tiled flooring, door leading to:-
Entrance Hall - 3.977 x 1.813 (13'0" x 5'11") - Various inset spotlights, under stairs storage cupboard, stairs rising to first floor landing, radiator, doors leading to:-
Living Room - 4.559 x 3.663 (14'11" x 12'0") - Window to front, wood burning stove, wooden flooring, two ceiling mounted light fittings, radiator, opening leading to:-
Dining Room - 3.750 x 3.027 (12'3" x 9'11") - French Doors to rear aspect leading to rear garden, window to rear aspect, ceiling mounted light fitting, various power points, open plan leading to:-
Kitchen - 5.673 x 2.343 (18'7" x 7'8") - Two windows to side aspect, fitted with a range of eye and base level units with working surface over, free standing cooker with extractor fan above, inset one and half bowl sinl and drainer unit with mixer tap over, space for fridge, space for freezer, tiled flooring, various inset spotlights, door leading to:-
Utility Room - 2.041 x 2.360 (6'8" x 7'8") - Window to rear aspect, partly glazed door to side aspect leading to rear garden, base level unit with working surface over, inset sink and drainer unit with mixer tap over, space for washing machine, space for freezer, tiled flooring, various inset spotlights, radiator.
Shower Room - 1.798 x 2.107 (5'10" x 6'10") - Opaque window to side aspect, fitted with a fully tiled shower cubicle with glass enclosure, wash hand basin with vanity unit, low level W.C, tiled flooring, wall mounted heated towel rail.
First Floor Landing - Access to loft, doors leading to:-
Bedroom One - 3.020 x 3.228 (9'10" x 10'7") - Window to rear aspect, radiator, ceiling mounted light fitting, door to walk in wardrobe, door leading to:-
En-Suite - 1.520 x 1.756 (4'11" x 5'9") - Window to rear aspect, fitted with a fully tiled shower cubicle with glass enclosure, low level W.C, wash hand basin with vanity unit, extractor fan, tiled flooring.
Bedroom Two - 4.582 x 2.997 (15'0" x 9'9") - Window to front aspect, range of fitted wardrobes, radiator, ceiling mounted light fitting.
Bedroom Three - 3.040 x 3.085 (9'11" x 10'1") - Window to front aspect, radiator, ceiling mounted light fitting.
Family Bathroom - 2.083 x 2.367 (6'10" x 7'9") - Window to side aspect, fitted with a 'P' shape bath with wall mounted shower attachment and glass enclosure, low level W.C, wash hand basin with vanity unit, tiled flooring.
Driveway Parking - Suitable for multiple vehicles.
Rear Garden - The rear garden has been fully landscaped with a great entertaining area directly to the rear of the property with a gate leading to the lawn area. The lawn runs to the foot of the garden with a footpath cutting through the middle onto farmland. There is a timber built shed, greenhouse and vegetable patch.
Single Garage -
Location - , a picturesque village nestled in the heart of Essex, offers a glimpse into rural English charm with its rich history and tranquil surroundings. Located approximately 8 miles northwest of Chelmsford and 7 miles southeast of Great Dunmow, the village is part of the Uttlesford district. Known for its peaceful atmosphere, it's a quintessential English village that attracts those seeking respite from city life. Despite its peaceful rural location, High Easter benefits from good transport connections. Chelmsford, a key commuter town with a fast train service into London Liverpool Street (around 30 minutes), is easily accessible by car. The village is also well-connected by road, A130, A120 & M11 nearby, making it convenient for those commuting to nearby towns or the capital.
Property Ref: 879665_33459803
Similar Properties
Chelmsford Road, Barnston, Dunmow
2 Bedroom Detached Bungalow | Offers Over £475,000
Daniel Brewer are pleased to offer this highly desirable detached bungalow located in the sought-after village of Barnst...
Owers Place, High Roding, Dunmow
3 Bedroom Detached House | Offers Over £475,000
***No Onward Chain***Located on a sought after development in High Roding is this stunning three double bedroom detached...
Bannister Green, Felsted, Dunmow, Essex
4 Bedroom Detached House | Offers Over £475,000
Daniel Brewer are pleased to market this spacious four bedroom detached family home located on a quiet residential road...
Worrin Road, Flitch Green, Dunmow
5 Bedroom Link Detached House | Offers Over £500,000
***No Onward Chain***This five bedroom Link detached executive home, located in a private close, offers excellently prop...
Gore Terrace, Rayne, Braintree
4 Bedroom Detached House | Offers Over £500,000
Park View is an impressive architecturally designed four bedroom detached family home offering contemporary living with...
Bannister Green, Felsted, Dunmow
3 Bedroom Detached House | Offers Over £500,000
Located in the highly regarded village of Felsted is this immaculate three bedroom detached family home boasting a lands...

Daniel Brewer Estate Agents (Great Dunmow)
51 High Street, Great Dunmow, Essex, CM6 1AE
How much is your home worth?
Use our short form to request a valuation of your property.
Request a Valuation





















