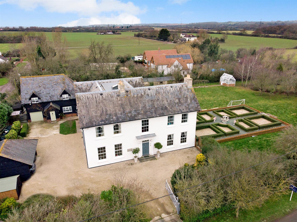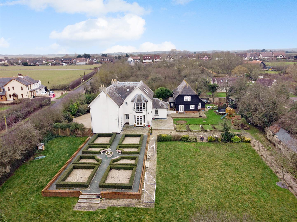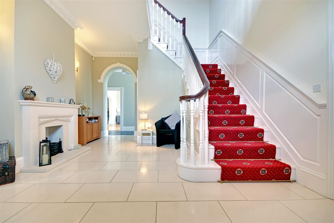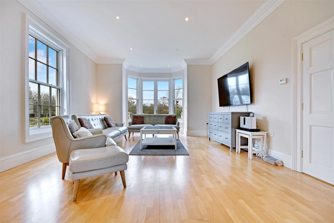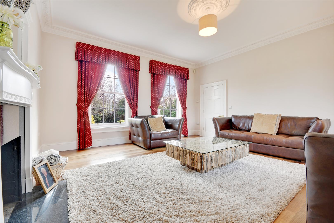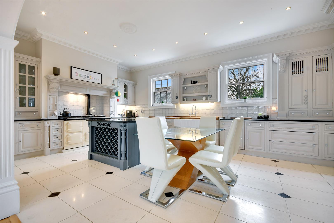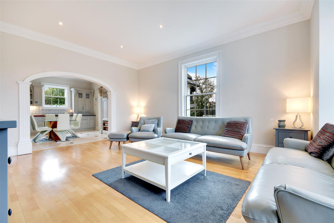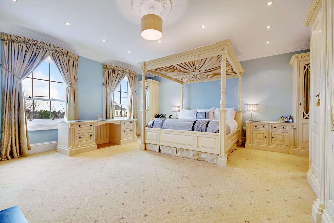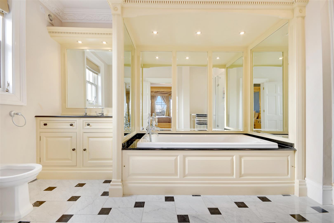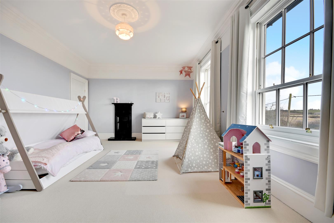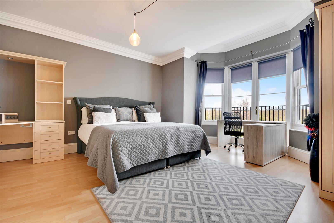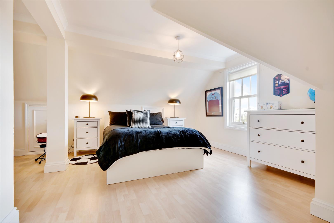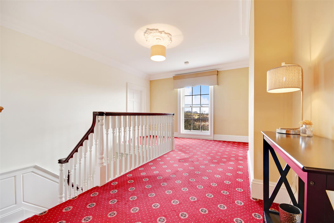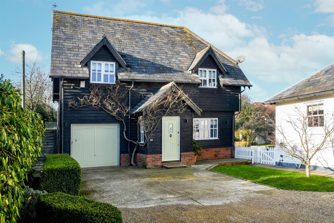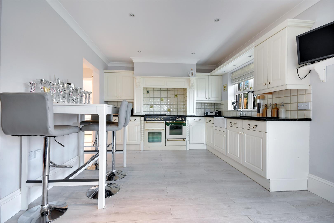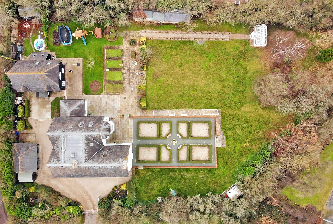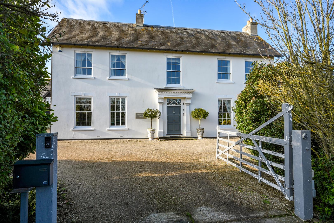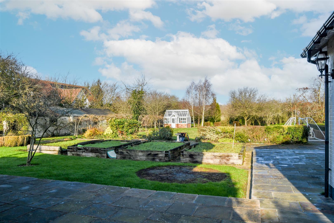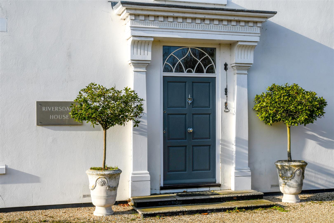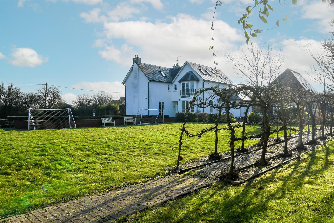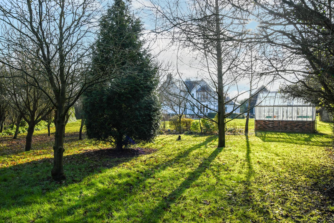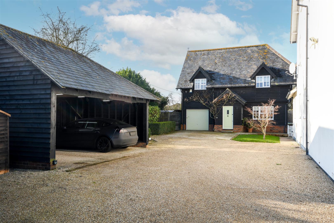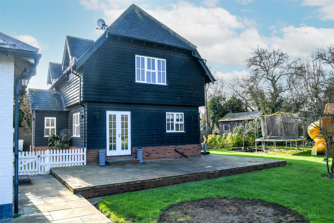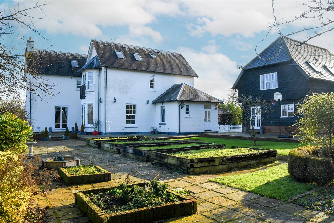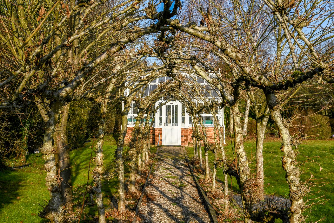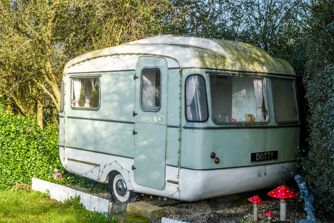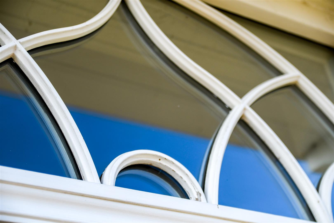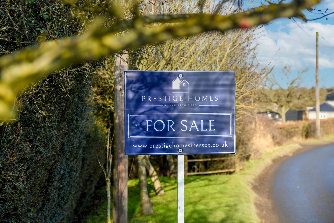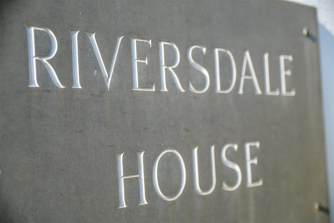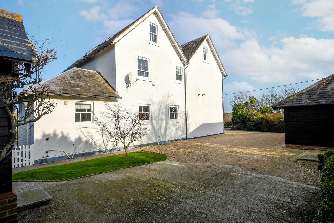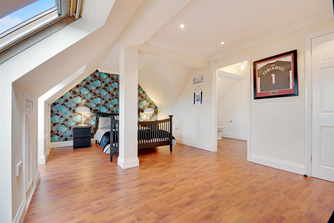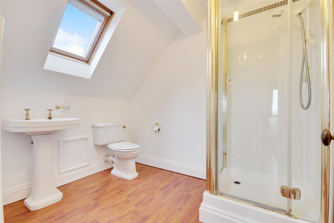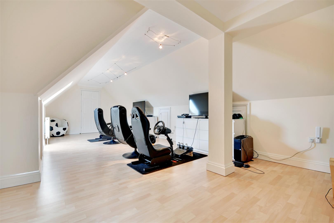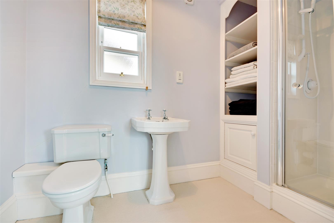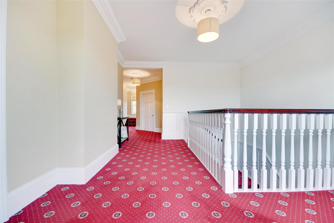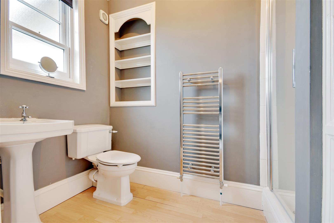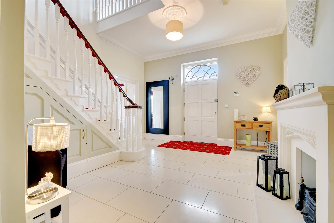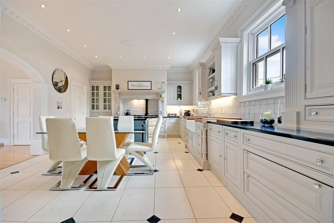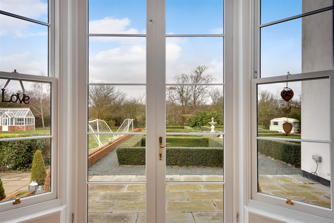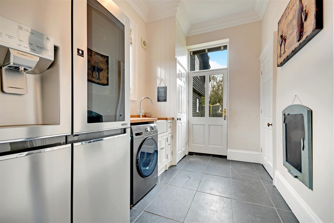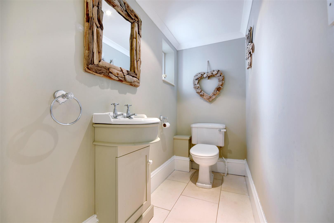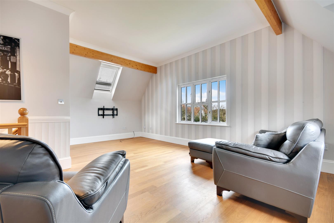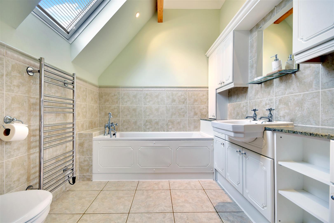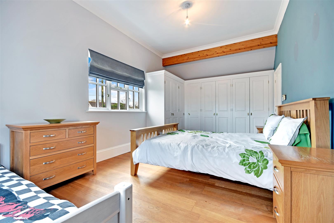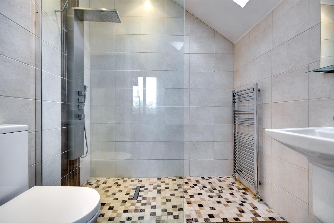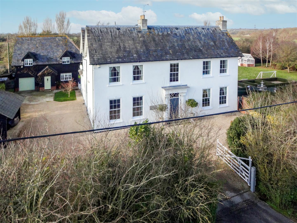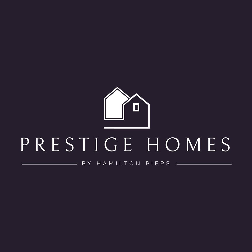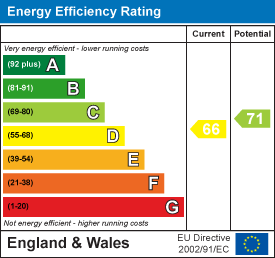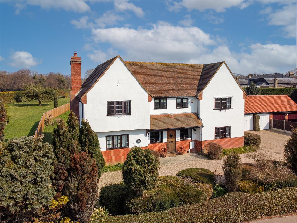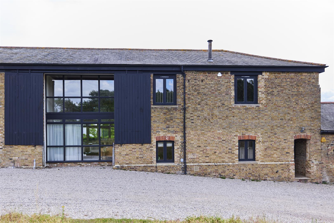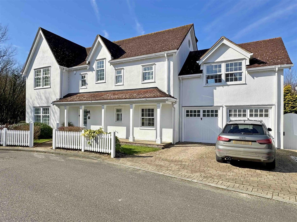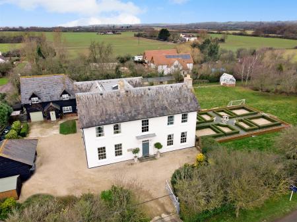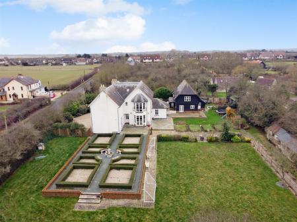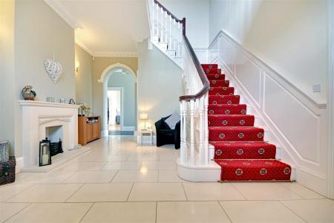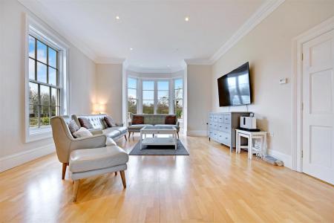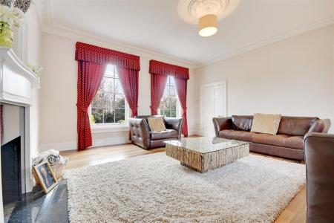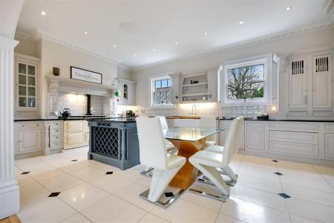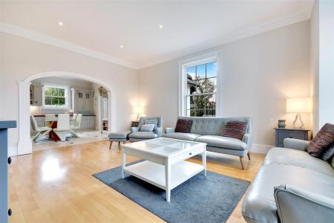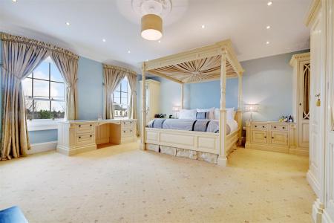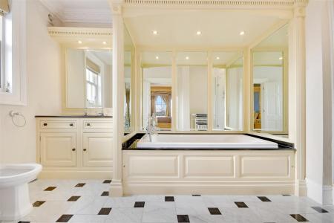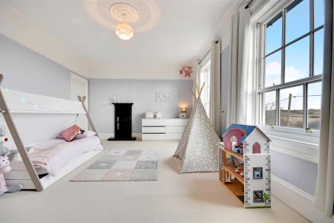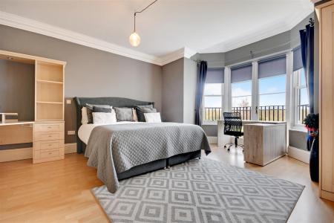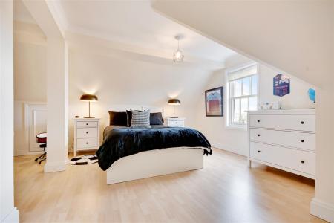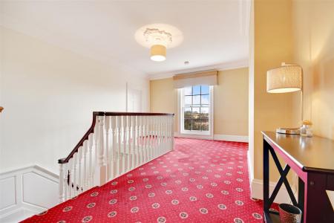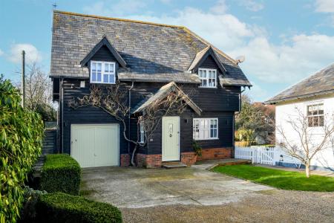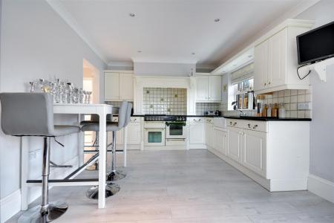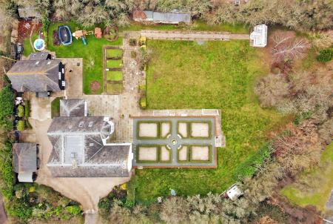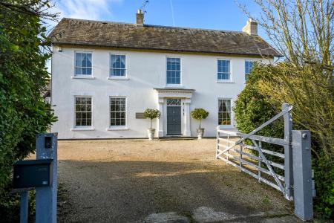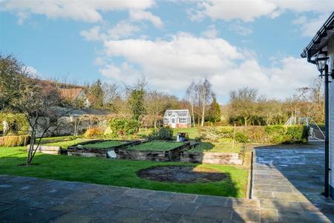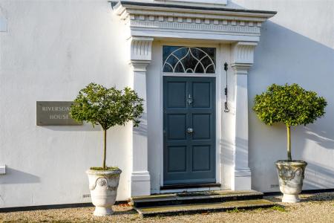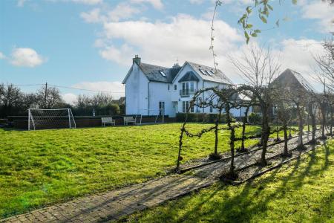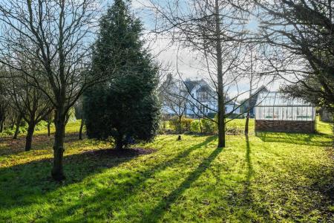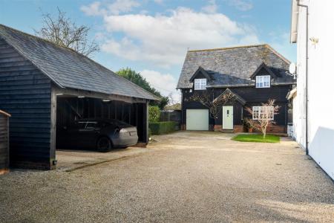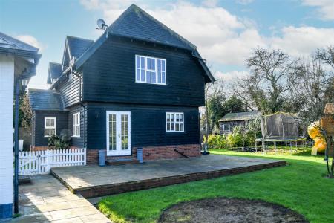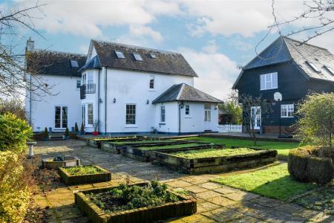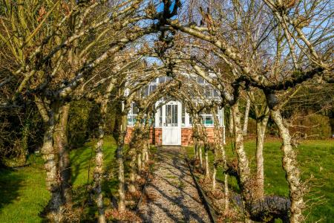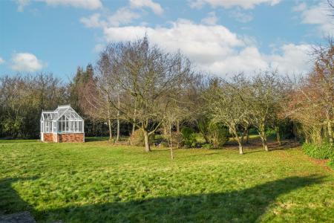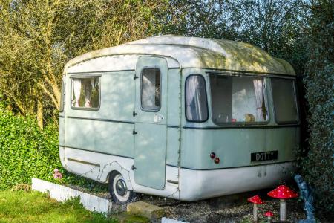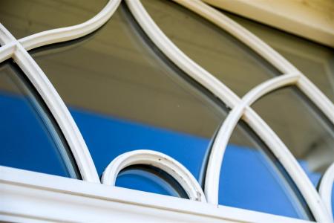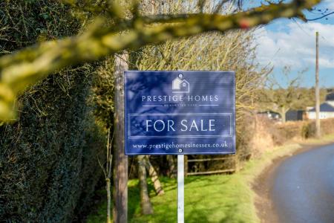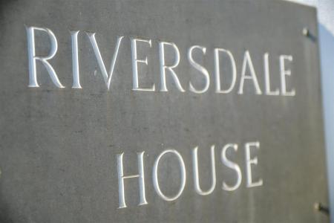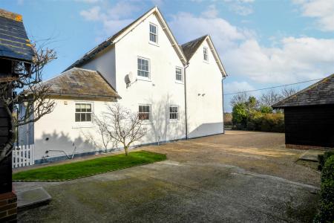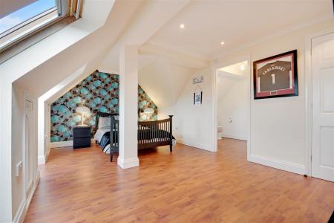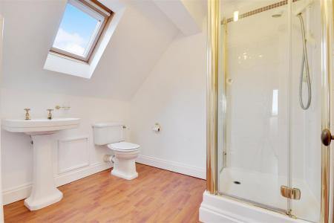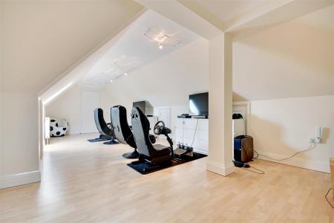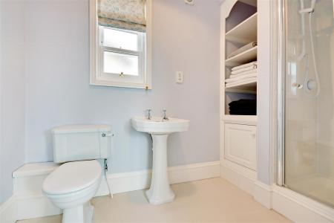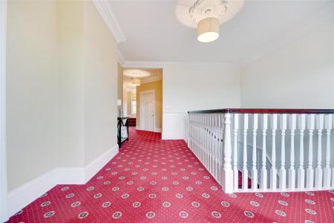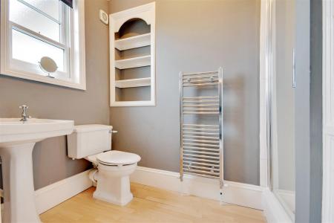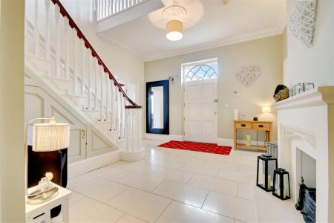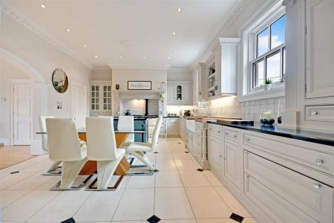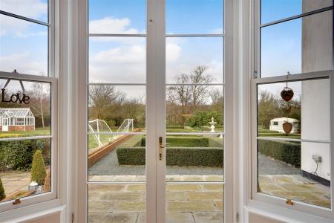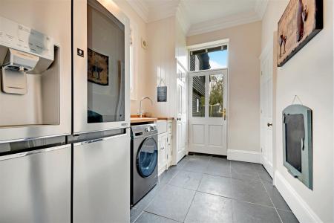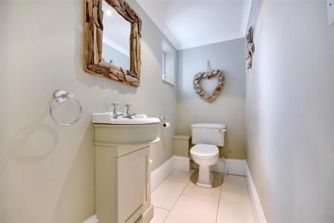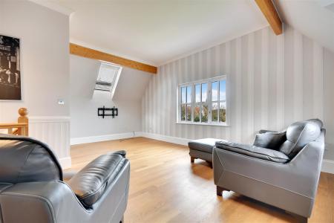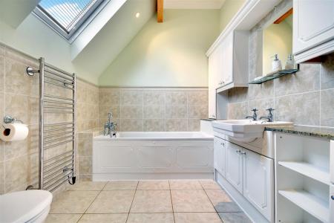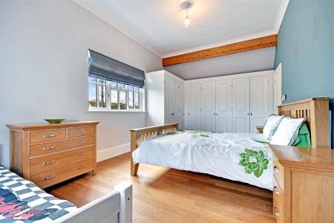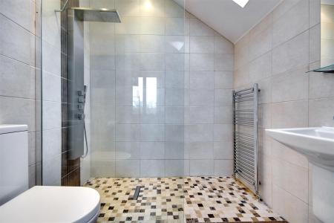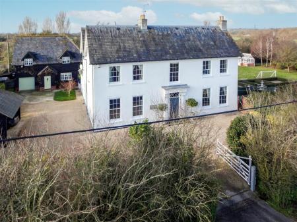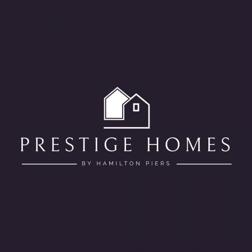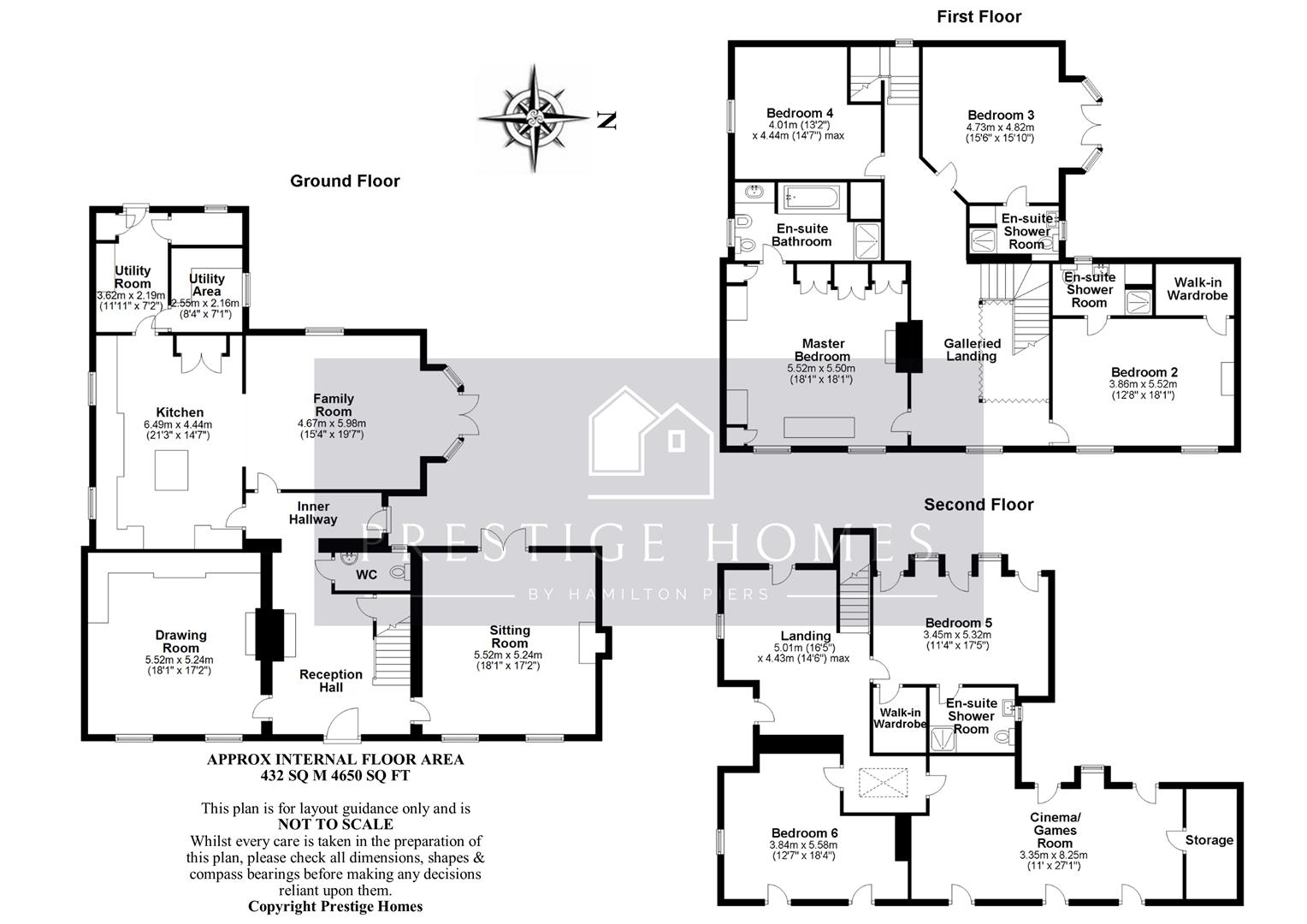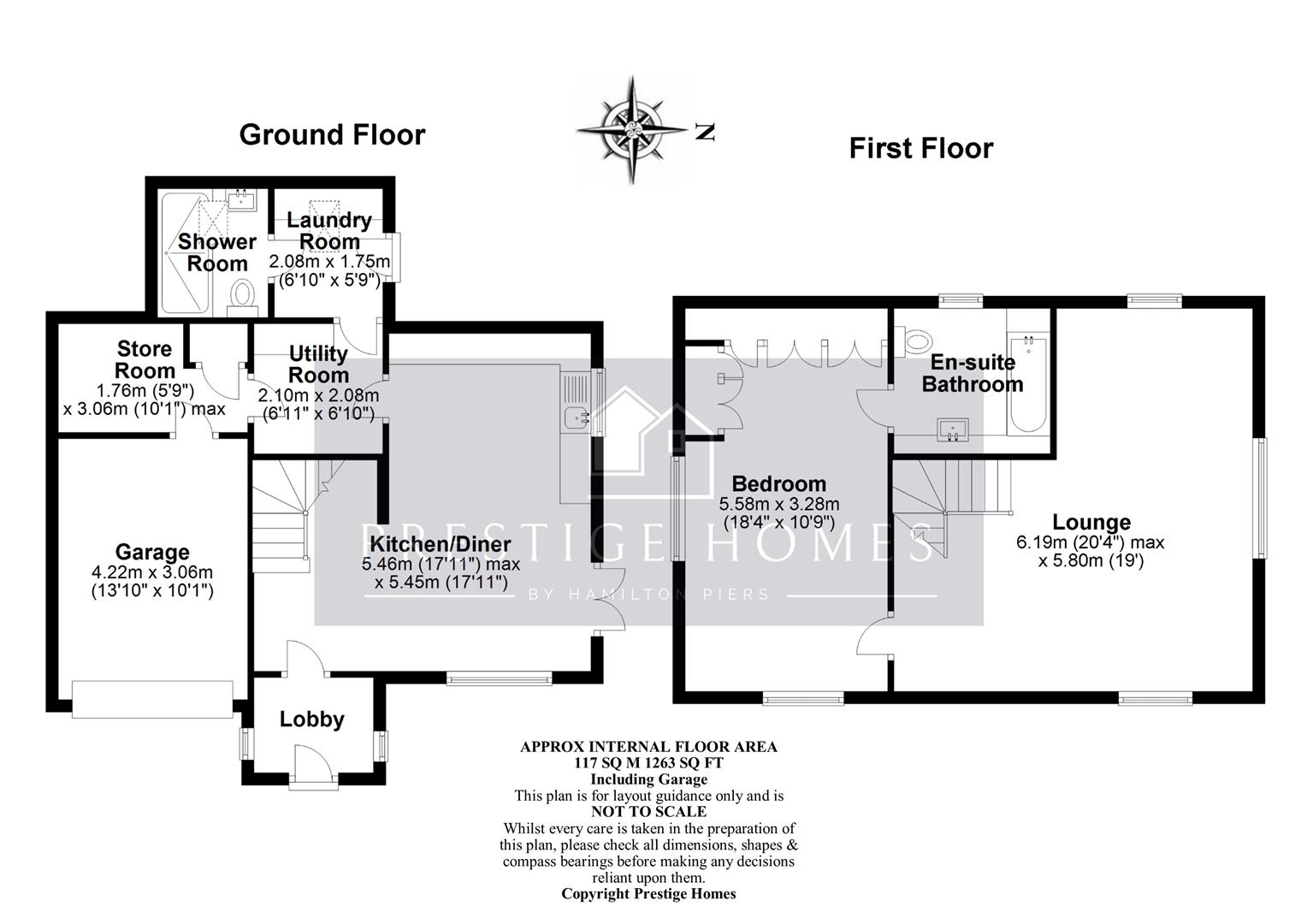- A Substantial 4,650Sq Ft Georgian-Style Property Built Circa 2000
- Beautiful, Secluded 1.3 Acre Plot (STLS)
- Detached 1263Sq Ft Cottage / Self Contained Annex
- Seven Double Bedrooms with Four En Suites
- Several Large, Versatile Reception Rooms
- Clive Christian of Mayfair Bespoke Kitchen
- Traditional Features Throughout
- Far Reaching Countryside Views
- Detached Carport with Electric Charging Point
- Within 0.6 Miles to North Fambridge Station
7 Bedroom Detached House for sale in Chelmsford
Built circa 2000 is this substantial 4,650sq ft Georgian-inspired residence that enjoys a secluded 1.3 acre plot and a detached, fully self contained annex cottage - ideal for cohabiting relatives or as a holiday let. Offering immaculately presented accommodation throughout, generous reception rooms, a bespoke fitted kitchen by Clive Christian of Mayfair, seven double bedrooms with four en suites, and the perfect blend of modern living and traditional features. Viewings are very highly advised.
Accessed via a five-bar gate, the generous plot offers parking for a multitude of vehicles, a large carport with charging point, beautifully landscaped gardens, and adjoins open farmland.
The property was carefully constructed and designed to replicate a Georgian-style home, benefitting from all of the modern conveniences and efficiency of a newer home, yet carefully balanced with traditional features that include sash and bay windows, an elegant reception hall with Georgian-style staircase, fireplaces, and a hand-crafted kitchen. and all can be appreciated without the upkeep and maintenance typically associated with a period home!
The property is perfectly located for those looking to enjoy a semi rural lifestyle and still be able to commute into London, with North Fambridge's train station located within walking distance - only 0.6 miles away! The surrounding area boasts glorious open countryside, North Fambridge's discreet marina and Yacht Club, and easy access to local schooling (including some of Essex's most sought-after private schools) and the various shops/amenities of the several nearby towns which include South Woodham Ferrers, the historic market town of Maldon, Burnham On Crouch, and the city of Chelmsford.
Offered for sale exclusively with Prestige Homes - viewings strictly by prior appointment.
Ground Floor Accommodation: -
Reception Hall - 5.51m x 4.19m max (18'1" x 13'9" max) - An impressive entrance to the property, offering a spacious hallway with feature sandstone fireplace, Georgian style staircase, tiled floor with underfloor heating, understaffs storage cupboard.
Sitting Room - 5.51m x 5.23m (18'1" x 17'2") - This beautiful dual aspect room enjoys french doors leading onto the terrace and two feature sash windows overlooking the frontage, plus open fireplace with marble surround and wooden flooring with underfloor heating.
Drawing Room / Office - 5.51m x 5.23m (18'1" x 17'2") - Two sash windows overlooking front aspect, feature fireplace, Clive Christian of Mayfair fitted units, wooden flooring with underfloor heating.
Cloakroom/Wc - Traditional style suite with vanity basin and low level wc, tiled floor with under floor heating.
Inner Hallway - Side access with door to terrace.
Family / Dining Room - 4.67m x 5.97m into bay (15'4" x 19'7" into bay) - A stunning dual aspect room with walk-in bay window overlooking and leading to the impressive plot, wooden flooring with under floor heating, opens to kitchen and thus versatile as a dining room or family/play room.
Kitchen Breakfast Room - 6.48m x 4.45m (21'3" x 14'7") - An immaculate, stylish yet traditional Clive Christian of Mayfair bespoke kitchen, offering both a central island and space for a dining/breakfast table, built-in Aga range oven and various integrated appliances, stone worktops with butler sink inset, tiled floor with underfloor heating, opens to family room and door to utility room.
Utility Room - 3.63m x 2.18m (11'11" x 7'2") - Door to garden, worktop with inset butler sink and space for utility appliances, walk in cloak cupboard.
Utility Area - 2.54m x 2.16m (8'4" x 7'1") - Space for additional appliances, window overlooking gardens.
First Floor Accommodation: -
Galleried Landing - The current owner's favourite room, with undulating views across the surrounding countryside through the floor-to-ceiling sash window. Stairs rising to second floor, access to all first floor accommodation.
Master Bedroom - 5.51m x 5.51m (18'1" x 18'1") - An elegant, spacious master suite with sash windows offering glorious countryside views, plus Clive Christian of Mayfair built in bedroom furniture including the four-poster bed and an array of wardrobes and storage.
En Suite Bathroom - 4.45m max x 2.39m (14'7" max x 7'10") - A bespoke Clive Christian of Mayfair traditional suite with inset bath with mirrored surround and separate double shower cubicle.
Bedroom Two - 5.51m x 3.86m (18'1" x 12'8") - A generously appointed second bedroom offering some of the best views from the property across surrounding countryside via the sash windows, feature cast iron fireplace, walk-in wardrobe.
En Suite Shower Room - Traditional white suite with shower cubicle, open shelving for towels.
Bedroom Three - 4.83m x 4.72m (15'10" x 15'6") - Another large double bedroom with walk-in bay window enjoying the views over the large plot, with door to Juliette balcony.
En Suite Shower Room - Traditional, modern white suite with shower cubicle, open shelving for towels.
Bedroom Four - 4.45m x 4.01m max (14'7" x 13'2 max) - A spacious double bedroom with sash window to side.
Second Floor Accommodation: -
Landing - A large second floor landing which would suit a study area, with eaves storage, offering access to the second floor's accommodation.
Bedroom Five - 5.31m x 3.45m (17'5" x 11'4") - Velux skylight windows, eaves storage, walk-in wardrobe, an ideal guest suite or teenager's bedroom.
En Suite Shower Room - Velux window, built in suite with shower cubicle.
Bedroom Six - 5.59m max x 3.84m (18'4" max x 12'7") - A large, versatile room, again with a glorious view through the sash window. Eaves storage.
Games Room / Cinema / Bedroom Seven - 8.26m x 3.35m (27'1" x 11') - A substantial room, currently used as a games room but ideal as a studio, guest suite or cinema room, walk-in storage room and additional eaves storage.
The Cottage - The cottage is a spacious 1263sq ft self contained detached dwelling that provides excellent annex accommodation with separate services connected, a separate heating system, it's own integral garage with segregated parking, and potential to partition off part of the garden to provide a private area for The Cottage. Perfect for teenagers, cohabiting relatives or as a rental or Holiday Let to provide an additional income.
Entrance Lobby -
Open Plan Kitchen Diner - 5.46m x 5.46m max (17'11" x 17'11" max) - A spacious traditional fitted kitchen with range style oven, butler sink, space for dining table.
Utility Room - 2.11m x 2.08m (6'11" x 6'10") - Space for appliances, door to laundry room.
Laundry Room - 2.08m x 1.75m (6'10" x 5'9") - Ideal as a laundry room, space for further appliances, door to garden.
Shower Room - Fitted modern suite with oversized shower cubicle.
Store Room - 3.07m max x 1.75m (10'1" max x 5'9") -
Garage - 4.22m x 3.07m (13'10" x 10'1") - Ideal storage or superb potential to convert into additional accommodation/bedroom.
Bedroom - 5.59m x 3.28m (18'4" x 10'9") - A large dual aspect bedroom with a range of fitted wardrobes.
En Suite Bathroom - Fitted modern bathroom suite, velux window.
Lounge - 6.20m x 5.79m max (20'4" x 19' max) - An impressive sized dual aspect lounge which could provide additional bedroom space, if required.
Outside - The property and it's plot is accessed via a five-bar electric gate with a sweeping shingle driveway accessing the detached carport (with power, lighting and charging point connected), parking for a multitude of vehicles, access to the annex.
The secluded plot extends to approximately 1.3 acres (approximate, subject to land survey) and adjoins farmland, with gardens that have been carefully landscaped to include several individual areas and offer a Victorian-style greenhouse, ornamental hedging, an expansive lawned area, paved seating area surrounding the property, feature retro caravan - ideal as a child's playhouse (previously used as a photo booth at the previous owner's wedding held at the property!), timber storage sheds and screened by mature hedging and trees.
Property Ref: 44784478_31236287
Similar Properties
Hall Road, Great Bromley, Colchester
5 Bedroom Detached House | £1,300,000
Offering a 2 Acre Plot with it's Own Lake and Planning Permission Granted to erect a substantial 3000sq ft separate deta...
Mashbury Road, Chignal St. James, Chelmsford
5 Bedroom Detached House | Guide Price £1,195,000
PRESTIGE HOMES BY HAMILTON PIERS offer for sale this substantial and unique Grade II Listed barn conversion - offering a...
Petworth Close, Great Notley, Braintree
6 Bedroom Detached House | Guide Price £1,000,000
***GUIDE PRICE �1,000,000-�1,100,000***Prestige Homes by Hamilton Piers are delighted to offer f...
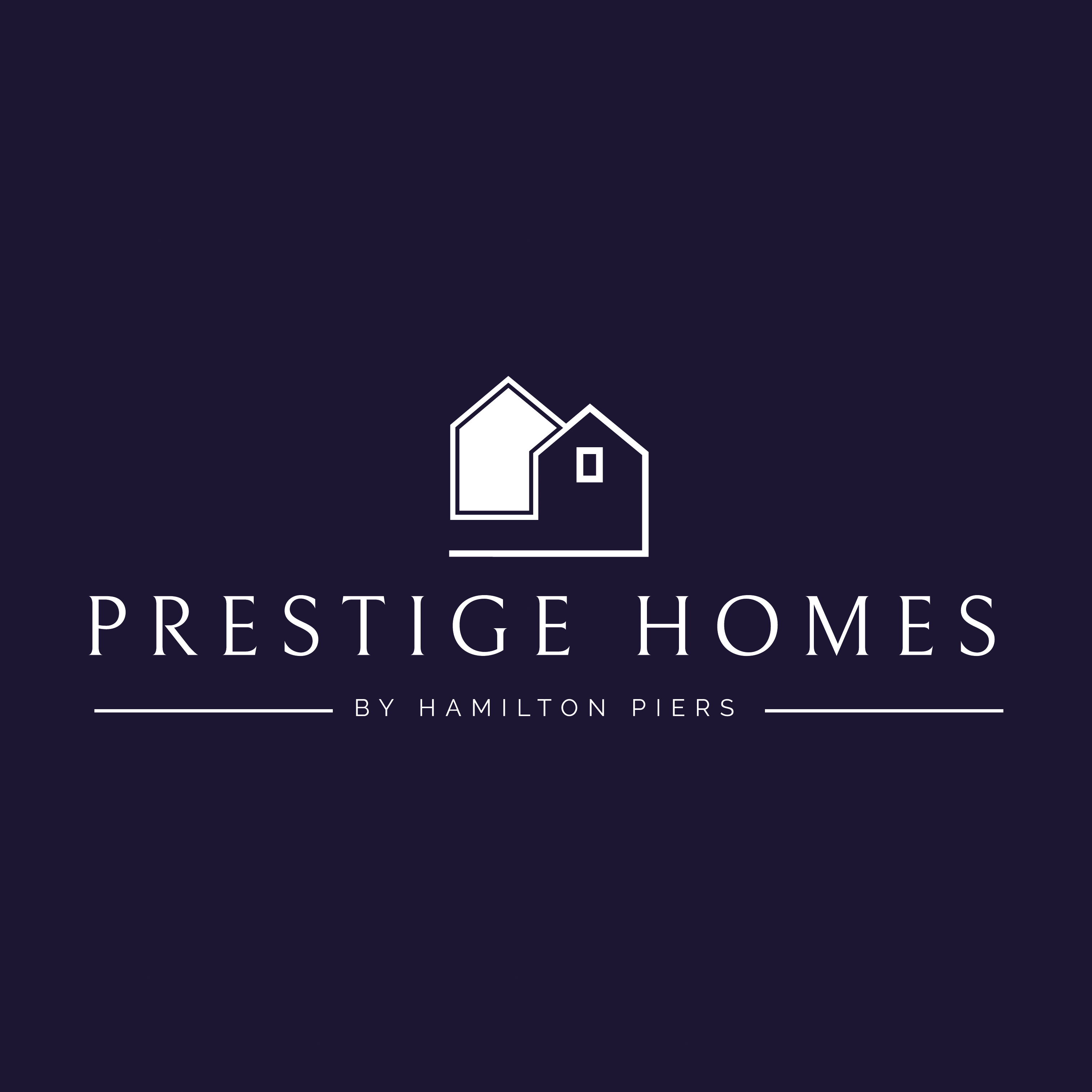
Hamilton Piers (Prestige Homes)
Prestige Homes, Essex, CM77 7WT
How much is your home worth?
Use our short form to request a valuation of your property.
Request a Valuation
