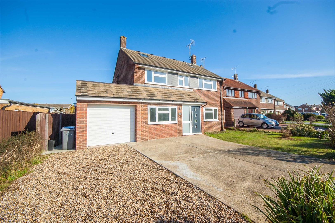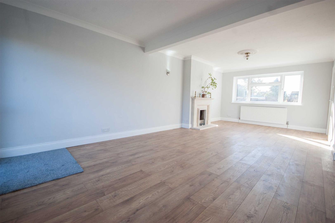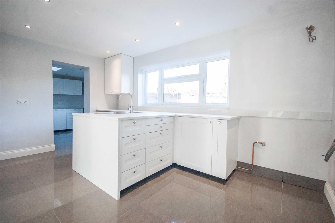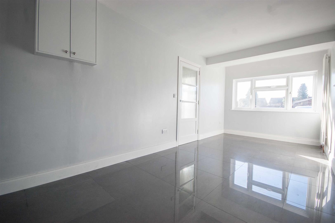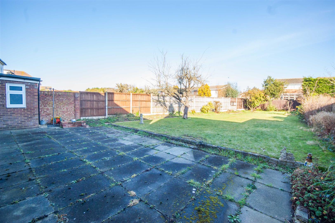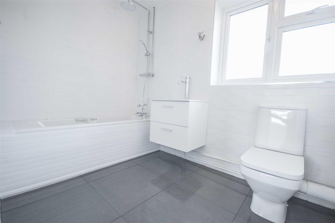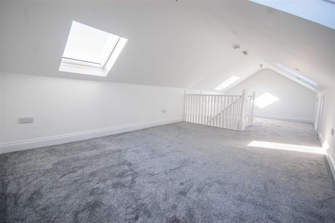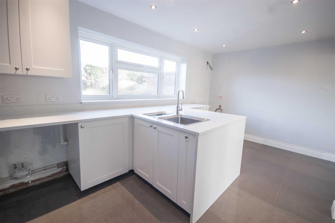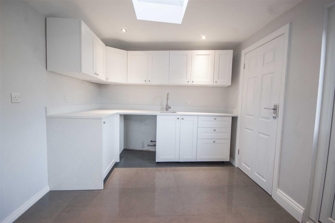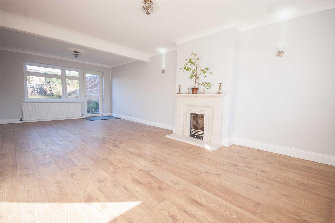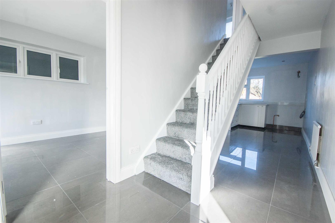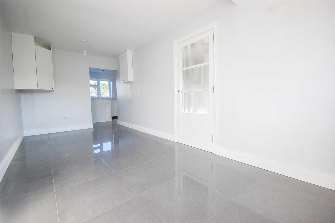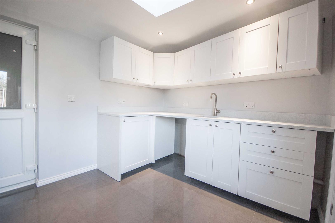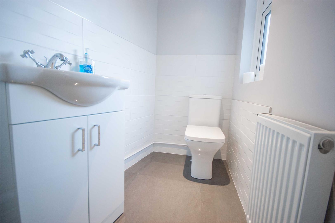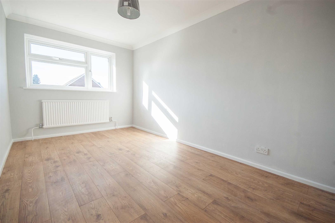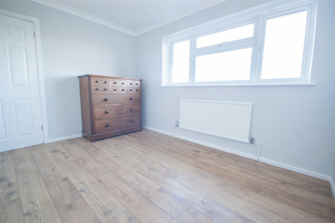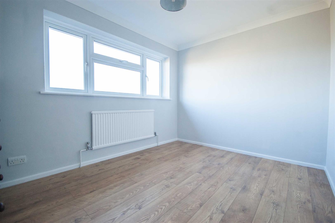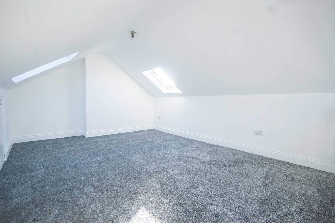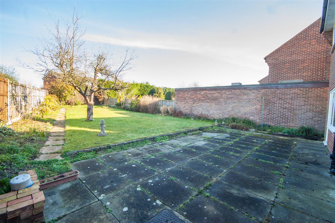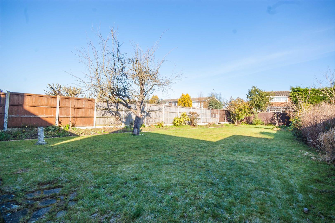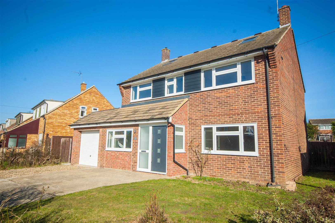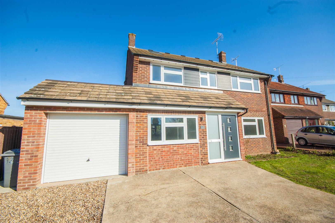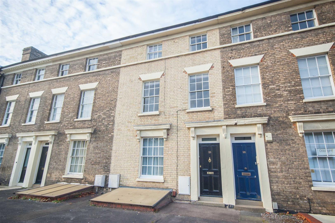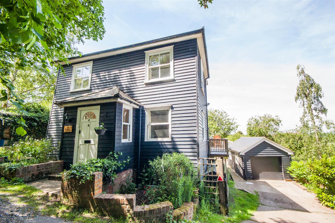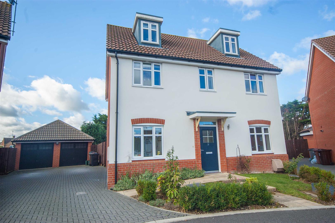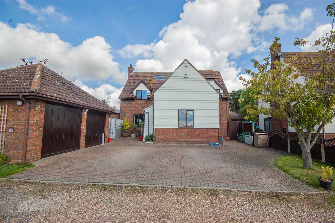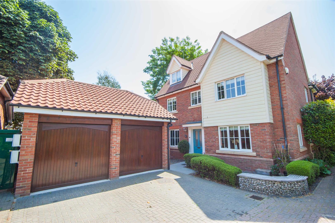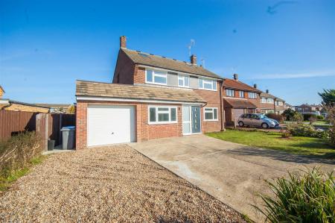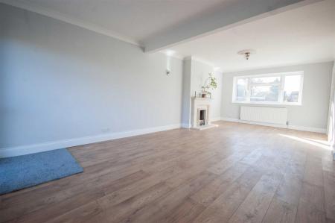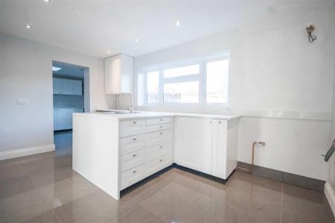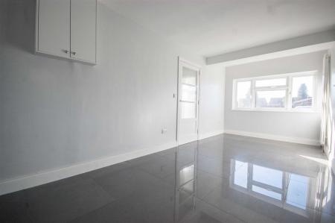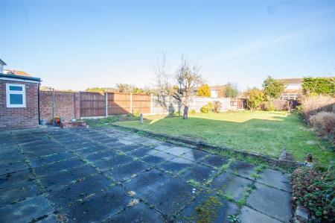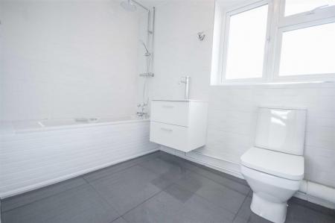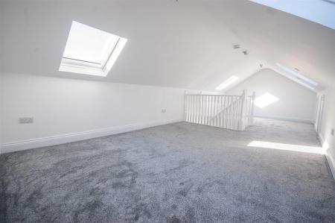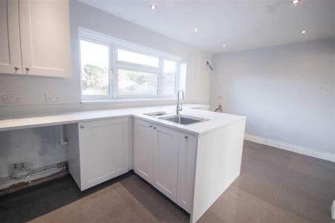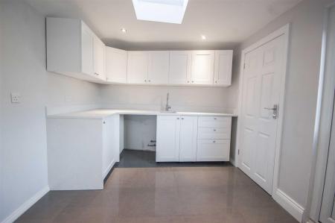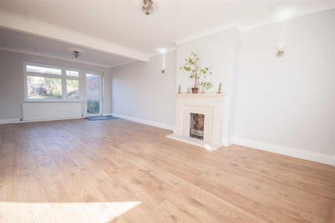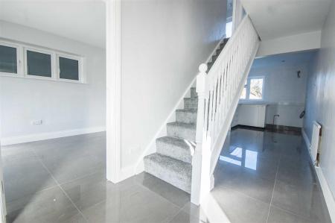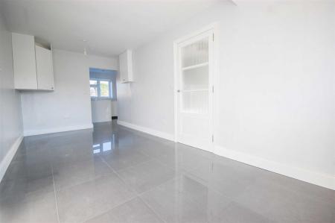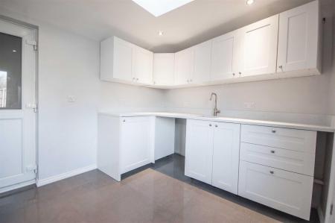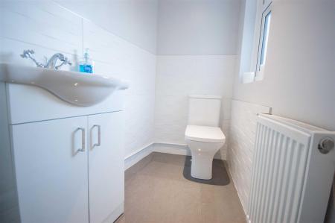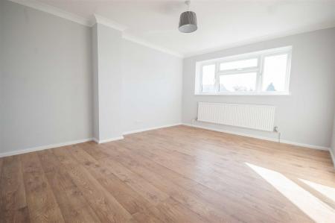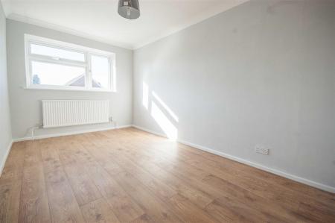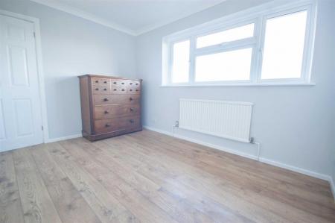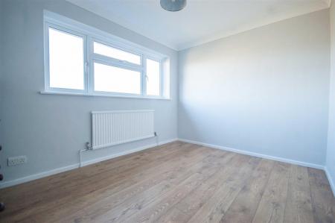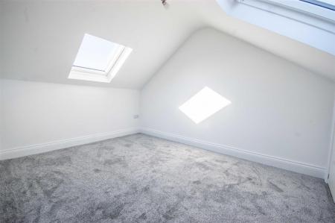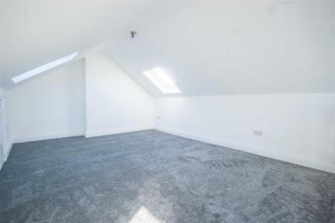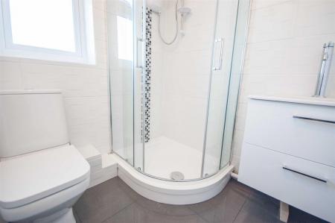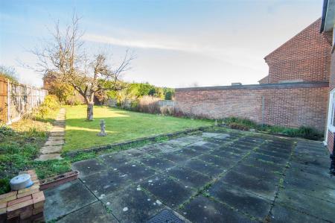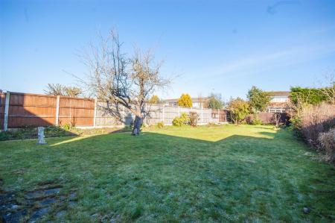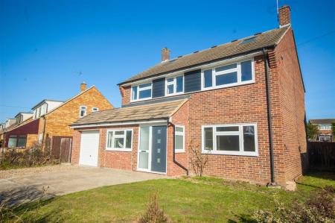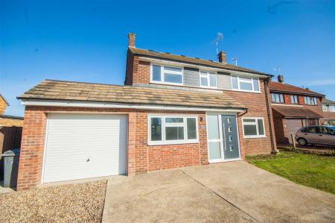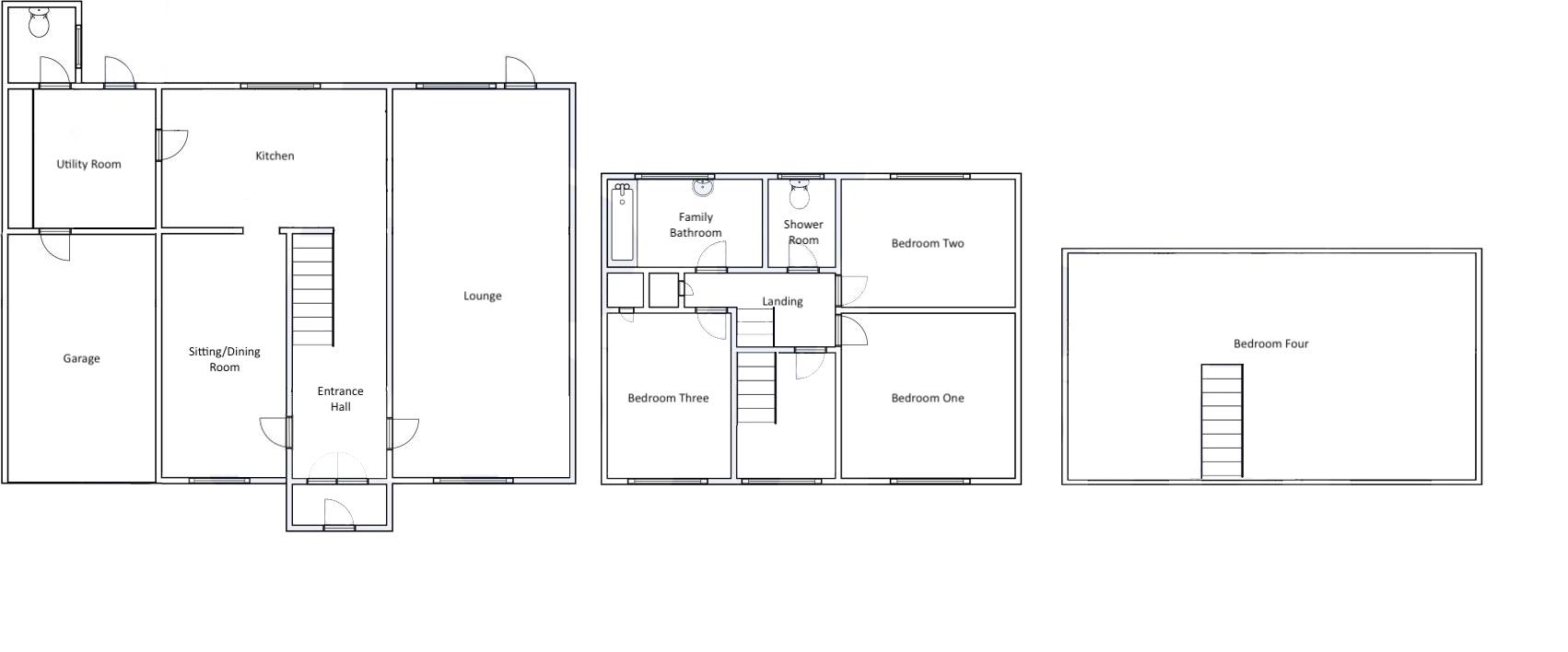- Extended Detached Family Home
- Four Double Bedrooms (Incl IMPRESSIVE 26' TOP-FLOOR ROOM)
- No Onward Chain
- Recently Extended & Renovated Throughout
- Impressive 24' Lounge
- Separate Dining/Sitting/Family Room
- BRAND NEW Kitchen & Bathrooms
- Driveway Parking for 5 Cars & Integral Garage
- Generous 85' Rear Garden with Scope to Further Extend, STP
- Walking Distance to City Centre & Station
4 Bedroom Detached House for sale in Chelmsford
A RECENTLY EXTENDED & RENOVATED detached family home that boasts a LARGE 85' REAR GARDEN, plus an impressive 24' lounge and FOUR DOUBLE BEDROOMS (incl. the SUBSTANTIAL 26' TOP-FLOOR ROOM!). Further benefits include a BRAND NEW KITCHEN, BATHROOM & SHOWER ROOM, utility room, separate dining / FAMILY ROOM, garage with potential to convert or extend over and PARKING FOR 5 CARS. For sale with NO ONWARD CHAIN.
As mentioned, the property has recently been completely extended, renovated and redecorated throughout with brand new windows and doors throughout to give a modern contemporary feel and is located in the highly sought after location of Old Springfield - within a short walk to local shops, highly regarded schools, and Chelmsford city centre and mainline station (which is walkable along the River Chelmer/Bunny Walks).
One of the main features of this home is the very large top floor bedroom which, in the agent's opinion, COULD BE PARTITIONED TO CREATE TWO BEDROOMS, or possibly a large master suite with en suite and dressing area (subject to any necessary permissions that may be required). There is also fantastic POTENTIAL TO FURTHER EXTEND (STPP); both to the rear of the property similar to neighbouring homes or over the garage (which could also possibly be converted to provide additional ground-floor accommodation).
Contact Hamilton Piers' Old Springfield office to book your viewing appointment.
Ground Floor:- -
Entrance Porch: - Composite entrance door to front, obscure double glazed window to side, french doors to entrance hall, tiled flooring.
Entrance Hall: - Doors to lounge, dining/sitting room, entrance to kitchen, stairs to first floor, radiator, tiled flooring.
Lounge: - 7.32m x 3.63m (24' x 11'11") - A very impressive sized dual aspect room with double glazed windows to front and rear, fireplace, two radiators, wood effect flooring.
Sitting / Dining / Family Room: - 5.74m x 2.54m (18'10" x 8'4") - Dual aspect double glazed windows to front and side, wall radiator, entrance to kitchen, boiler to cupboard, wasll radiator, tiled flooring.
Kitchen: - 4.57m x 2.72m (15' x 8'11") - Double window to rear, range of wall and base units, square edge quartz work surfaces with stainless steel sink inset, entrance to utility room, space for cooker, diswasher, radiator, tiled flooring.
Utility Room: - 3.12m > 2.59m x 2.69m (10'3" > 8'6" x 8'10") - Double glazed door to rear, skylight, doors to garage, cloakroom, range of wall and base units, square edge work surfaces with stainless steel sink inset, space for washing machine, fridge freezer, tiled flooring.
Cloakroom: - Obscure double glazed window to side, low level W/C, vanity hand wash basin, radiator, part tiled walls, tiled flooring.
Garage: - 5.74m x 2.90m (18'10" x 9'6") - Up and over door, power and lighting, excellent potential to convert into additional ground floor accommodation or extend over, stp.
First Floor:- -
Landing: - Doors to bedroom one, bedroom two, bedroom three, family bathroom, shower room, airing cupboard, door to futher landing with a double glazed window to front and stairs leading to bedroom four.
Bedroom One: - 4.47m x 3.61m (14'8" x 11'10") - Double glazed window to front, radiator, wood effect flooring.
Bedroom Two: - 4.45m x 2.59m (14'7" x 8'6") - Double glazed window to front, cupboard, radiator, wood effect flooring.
Bedroom Three: - 3.61m x 2.74m (11'10" x 9') - Double glazed window to rear, radiator, wood effect flooring.
Shower Room: - 1.78m x 1.78m (5'10" x 5'10") - Obscure double glazed window to rear, fully tiled shower cubicle, vanity wall mounted hand wash basin, low level W/C, part tiled walls, tiled flooring.
Family Bathroom: - 2.72m x 1.78m (8'11" x 5'10") - Obscure double glazed window to rear, panel bath with shower mixer tap and shower over, vanity wall mounted hand wash basin, low level W/C, radiator, part tiled walls, tiled flooring.
Bedroom Four: - 8.05m > 7.72m x 3.33m max (26'5" > 25'4" x 10'11 m - A fantastic sized bedroom with five velux windows, three eaves storage cupboards, in our opinion this bedroom could easily be partitioned into TWO BEDOOMS
Exterior:- -
Front Garden, Driveway & Garage: - Driveway parking for five cars, garage with up and over door, mature shrubs to border, rest laid to lawn.
Rear Garden: - Paved patio to immediate rear, potential for gated side access, mature shrubs to border, rest laid to lawn, approx 85'.
Property Ref: 42829_31281631
Similar Properties
New London Road, City Centre, Chelmsford
5 Bedroom Townhouse | Guide Price £695,000
A substantial FOUR STOREY GEORGIAN TOWN HOUSE offering flexible and versatile living space. Built circa 1830 and offerin...
5 Bedroom Cottage | £675,000
Situated ONLY 250 YARDS from Maldon's historic high street yet offering PANORAMIC COUNTRYSIDE VIEWS is this UNIQUE, EXTE...
Bodmin Road, Old Springfield, Chelmsford
4 Bedroom Detached House | £650,000
IMMACULATELY PRESENTED and being sold with the benefit of a COMPLETE ONWARD CHAIN is this largely EXTENDED detached fami...
5 Bedroom Detached House | £725,000
Being sold with NO ONWARD CHAIN and boasting an UNOVERLOOKED REAR GARDEN, is this detached family home further offering...
The Chase (PRIVATE ROAD), Boreham, Chelmsford
5 Bedroom Detached House | £775,000
Situated in a PRIVATE no through-road is this SUBSTANTIAL EXTENDED DETACHED family home, boasting COUNTRYSIDE VIEWS and...
The Cedars, Off Springfield Road, Chelmsford
5 Bedroom Detached House | £799,995
Boasting FIVE DOUBLE BEDROOMS is this executive detached family home, ideally set in a PRIVATE, GATED DEVELOPMENT and IM...
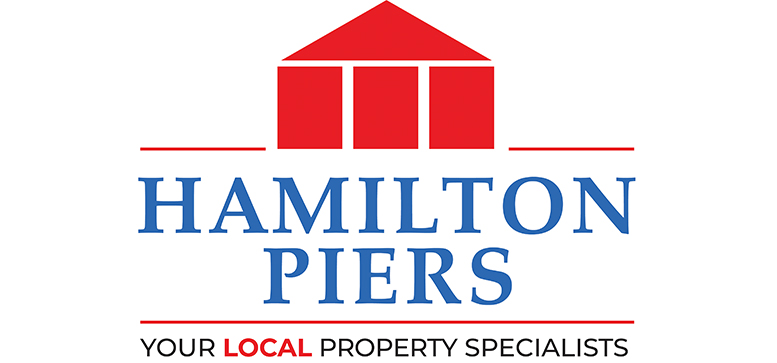
Hamilton Piers (Chelmsford)
4 Torquay Road, Springfield, Chelmsford, Essex, CM1 6NF
How much is your home worth?
Use our short form to request a valuation of your property.
Request a Valuation
