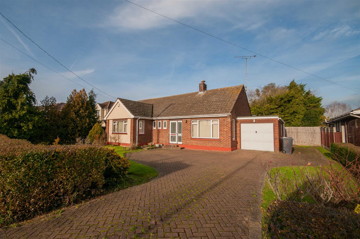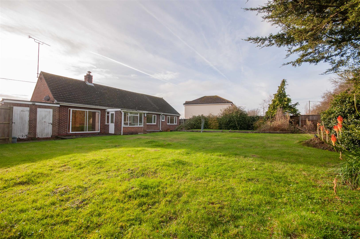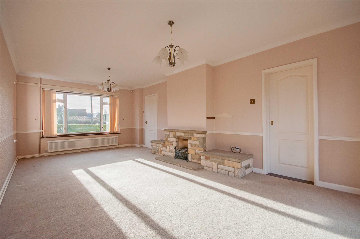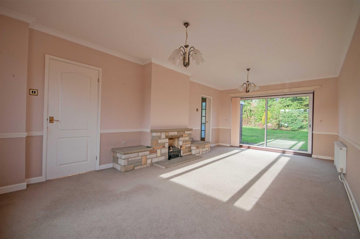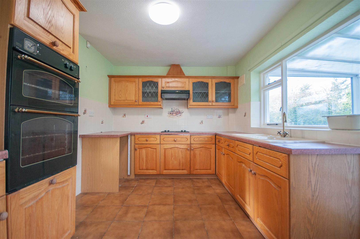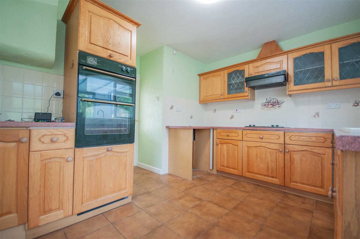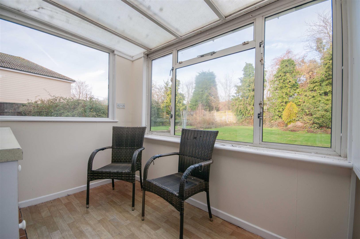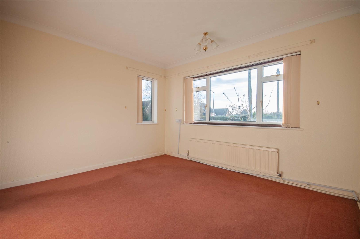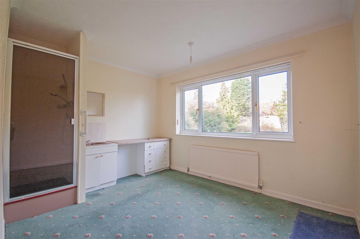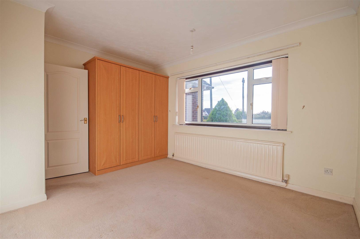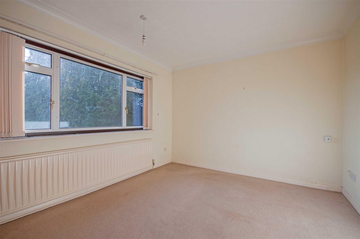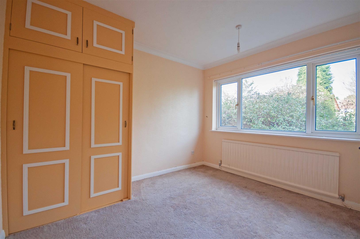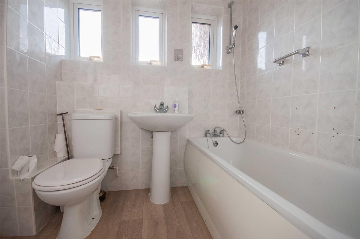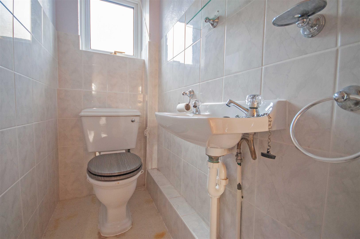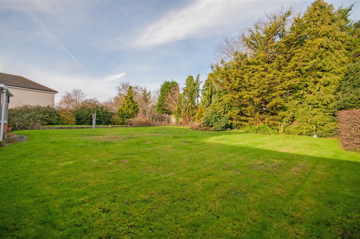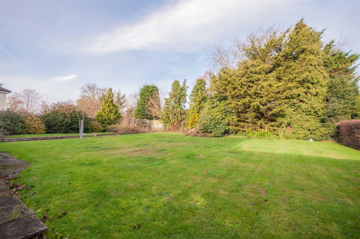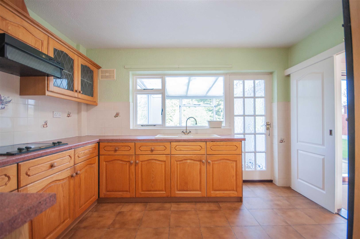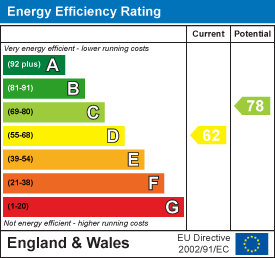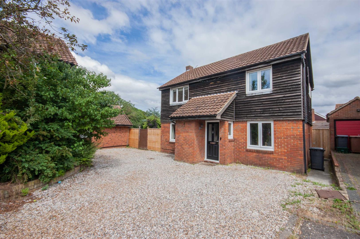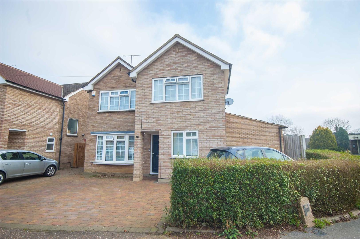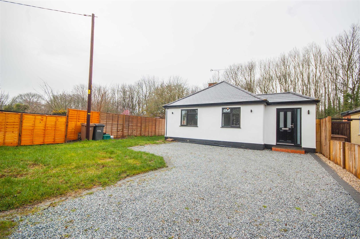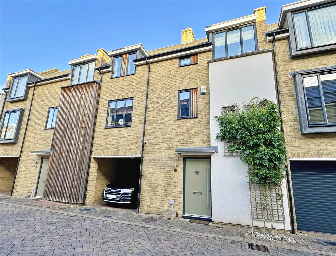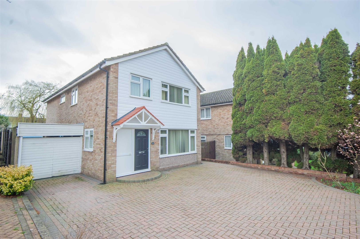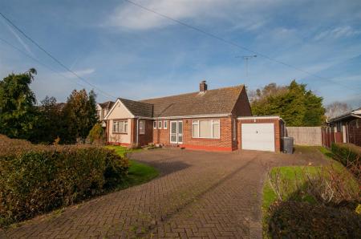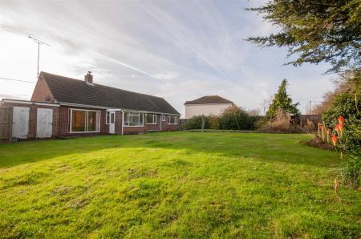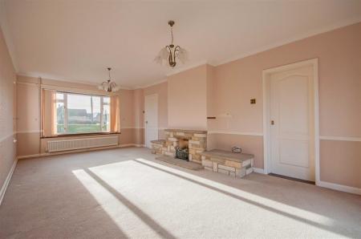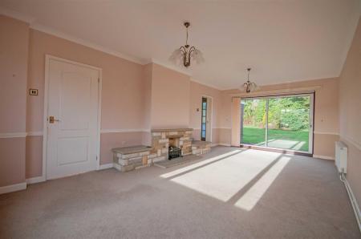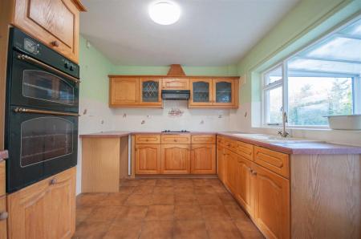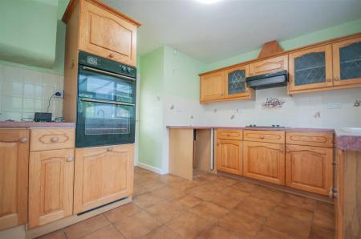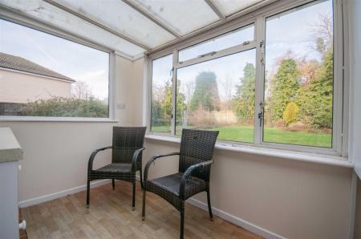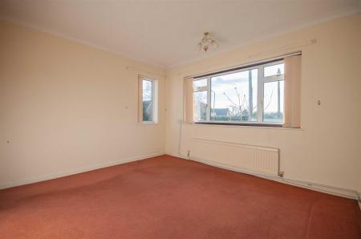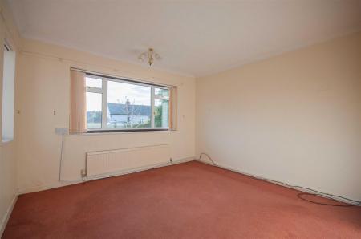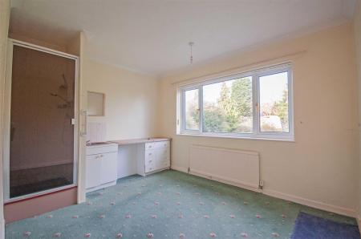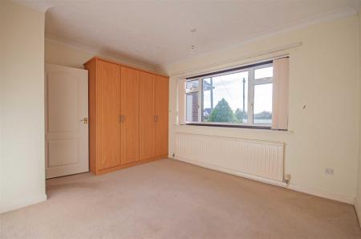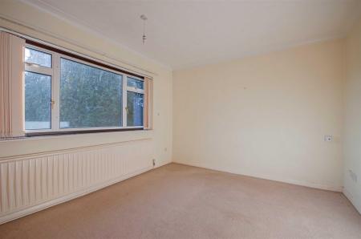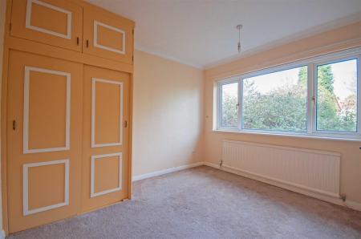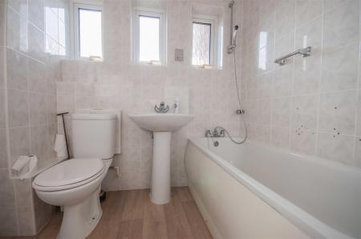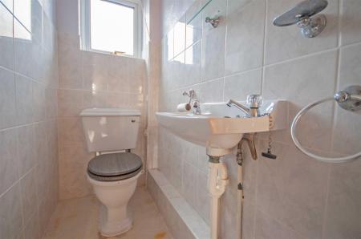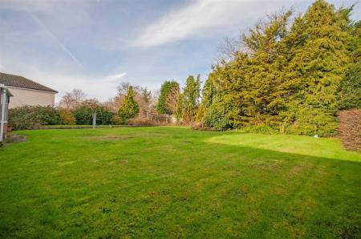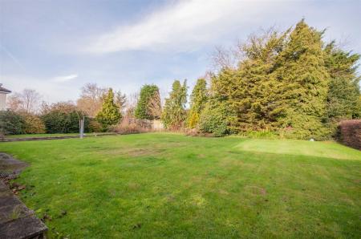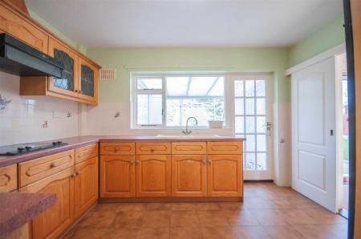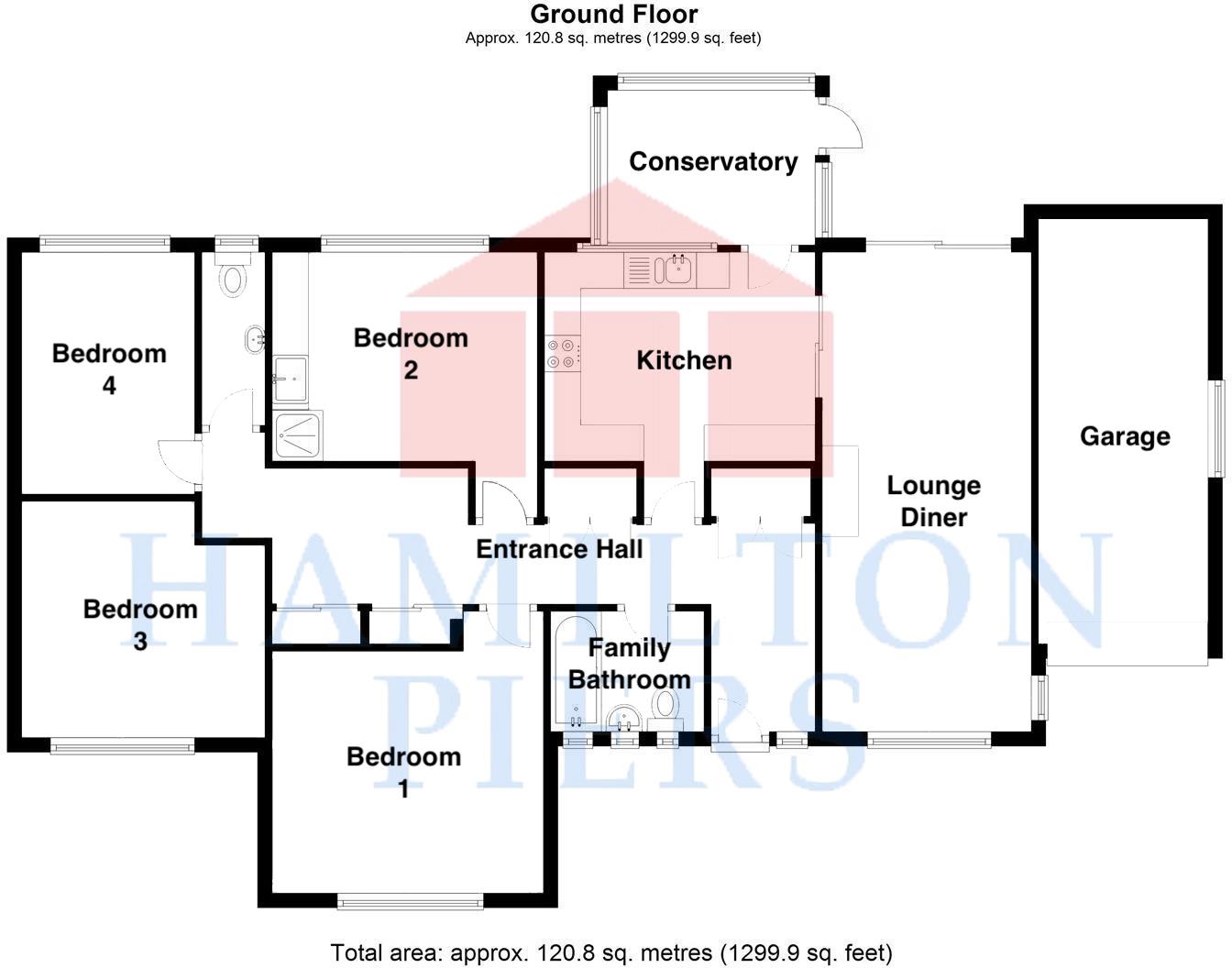- Detached Bungalow
- Four Double Bedrooms
- No Onward Chain
- Spacious Lounge Diner
- Potential for Further Extensions STP
- Generous Unoverlooked Rear Garden
- Garage & Driveway Parking for 4 + Cars
- Family Bathroom & Cloakroom
4 Bedroom Detached Bungalow for sale in Chelmsford
Boasting FOUR DOUBLE BEDROOMS and a GENEROUS PLOT with a 75' x 70' REAR GARDEN, a garage and ample driveway parking, is this spacious detached bungalow - ideally located in this quiet village location. Being sold with NO ONWARD CHAIN and EXCELLENT POTENTIAL TO EXTEND/DEVELOP (stpp), this bungalow further offers an entrance hall & cloakroom, LARGE 22' CONSERVATORY, conservatory and family bathroom. Contact Hamilton Piers of Chelmsford to view!
Ground Floor: -
Entrance Hall: - Door to front, doors to lounge, kitchen, bedroom one, bedroom two, bedroom three, bedroom four, family bathroom, cloakroom, three cupboards plus airing cupboard,, radiator, loft access.
Cloakroom: - Obscure double glazed window to rear, wall mounted hand wash basin, low level W/C, part tiled walls.
Kitchen: - 3.71m x 3.68m > 2.90m (12'2" x 12'1" > 9'6") - Window and door to conservatory, range of wall and base units, rolled edge work surfaces with sink inset, integrated double oven, electric hob with extractor over, dishwasher, sliding door to lounge, part tiled walls, tiled flooring.
Conservatory: - 2.90m x 2.16m (9'6" x 7'1") - UPVC roof, double glazed windows to rear, composite entrance door to side.
Lounge: - 6.71m x 3.63m (22' x 11'11") - Double glazed window to front and side, two radiators, feature fireplace.
Bedroom One: - 3.63m x 3.33m (11'11" x 10'11") - Double glazed window to front and side, radiator.
Bedroom Two: - 3.68m x 2.92m (12'1" x 9'7") - Double glazed window to rear, vanity hand wash basin, fully tiled shower cubicle, radiator.
Bedroom Three: - 3.94m x 3.25m (12'11" x 10'8") - Doubler glazed window to front, fitted wardrobes, radiator.
Bedroom Four: - 3.35m x 2.95m (11' x 9'8") - Double glazed window to rear, radiator, fitted wardrobes.
Family Bathroom: - 2.11m x 1.65m (6'11" x 5'5") - Three double glazed windows to front, wall mounted hand wash basin, low level W/C, part tiled walls.
Exterior: -
Rear Garden: - 22.86m x 21.34m (75' x 70') - Paved patio to immediate rear, two brick built sheds, gated side access's mature shrubs to border, rest laid to lawn.
Frontage Parking & Garage: - 21.34m x 20.73m > 10.97m (70' x 68' > 36') - Paved driveway parking for 4 + cars, garage with up and over door, mature shrubs to border, rest laid to lawn.
Property Ref: 42829_33584288
Similar Properties
Barlows Reach, Chelmer Village, Chelmsford
4 Bedroom Detached House | Guide Price £560,000
Boasting a SELF-CONTAINED ANNEX - ideal for teenagers, an elderly relative, a STUDIO, or to run a business from home - a...
4 Bedroom Detached House | Guide Price £550,000
EXTENDED and located on a GENEROUS CORNER PLOT with a 60' REAR GARDEN, two driveways and DETACHED GARAGE is this spaciou...
3 Bedroom Detached Bungalow | Guide Price £550,000
An EXTENDED & STUNNINGLY PRESENTED detached bungalow that has recently been RENOVATED THROUGHOUT. Being sold with NO ONW...
3 Bedroom Townhouse | Guide Price £570,000
Boasting a 17' DUAL ASPECT lounge with spacious first floor BALCONY, impressive 19' kitchen/diner and an UNOVERLOOKED &...
Chichester Drive, Old Springfield / Nr City Centre, Chelmsford
3 Bedroom Detached House | Guide Price £575,000
An EXTENDED detached home boasting a SUBSTANTIAL 112' REAR GARDEN and an IMPRESSIVE 22'5" MASTER SUITE with DRESSING ROO...
Ferndown Way, Hatfield Peverel, Chelmsford
5 Bedroom Detached House | Guide Price £575,000
Boasting FOUR DOUBLE BEDROOMS is this EXTENDED & IMMACULATE DETACHED home within WALKING DISTANCE to Hatfield Peverel's...
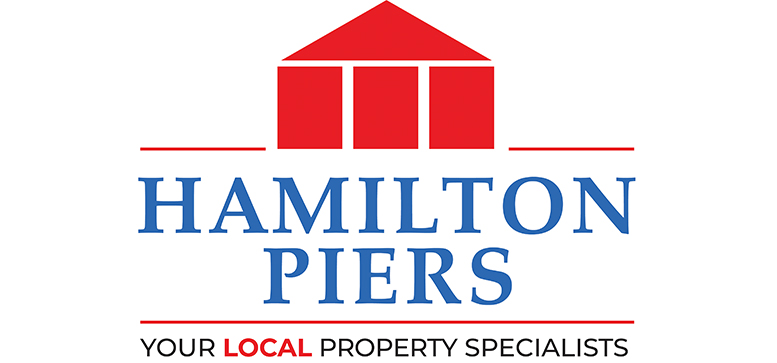
Hamilton Piers (Chelmsford)
4 Torquay Road, Springfield, Chelmsford, Essex, CM1 6NF
How much is your home worth?
Use our short form to request a valuation of your property.
Request a Valuation
