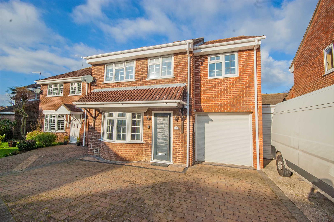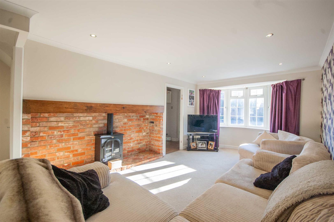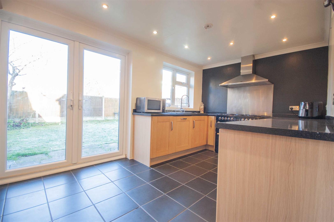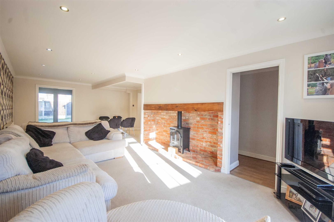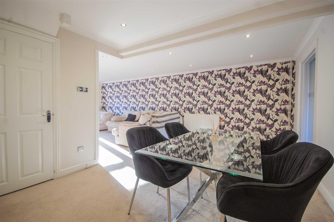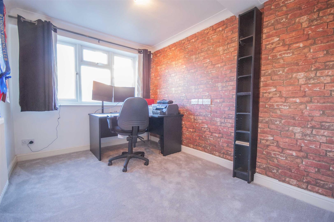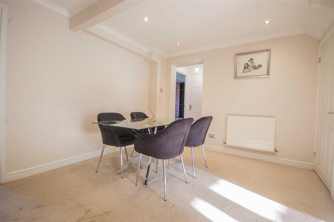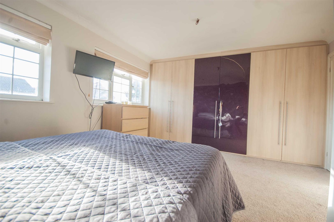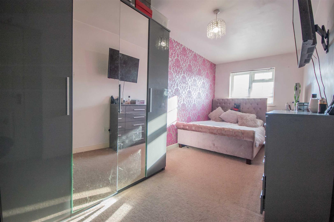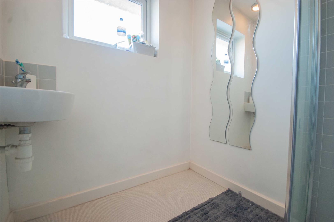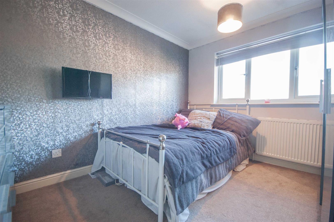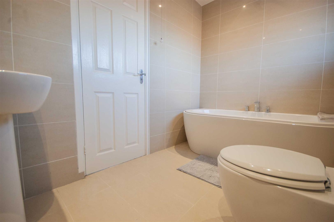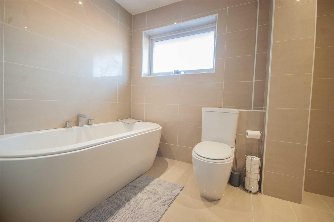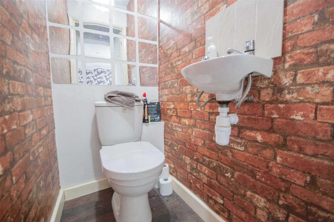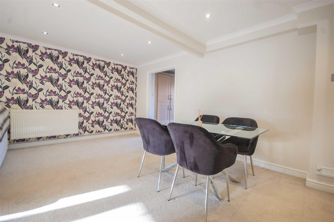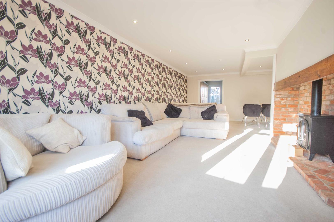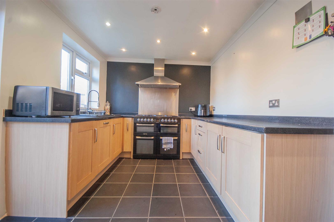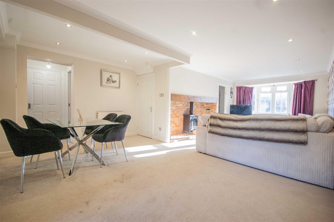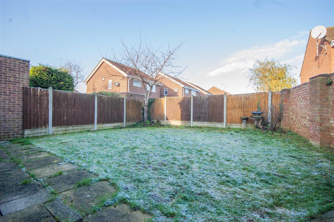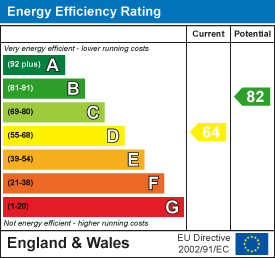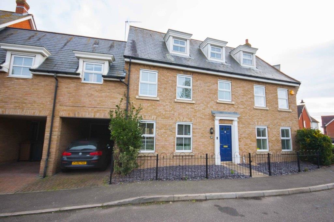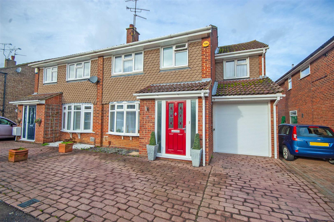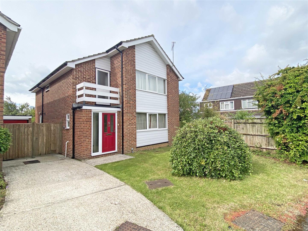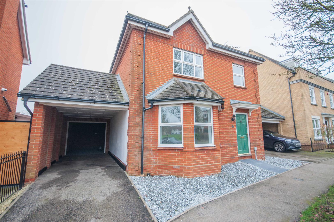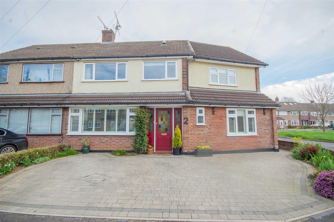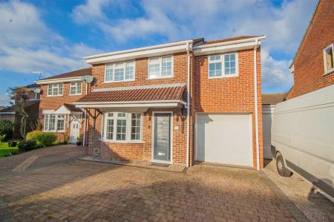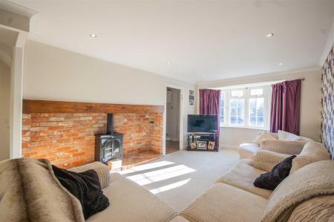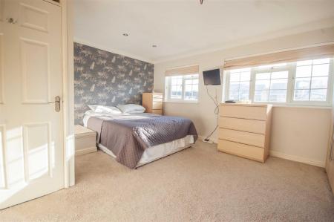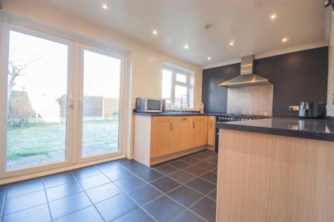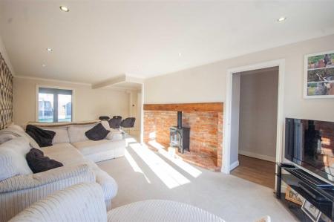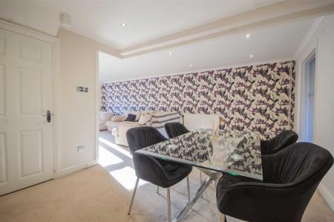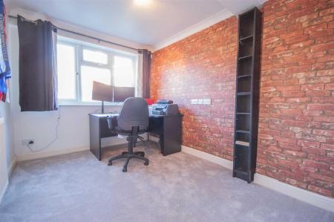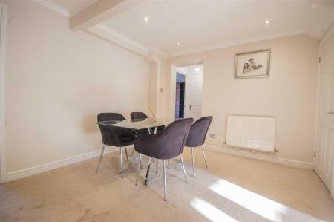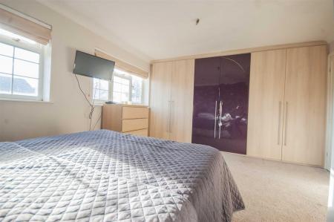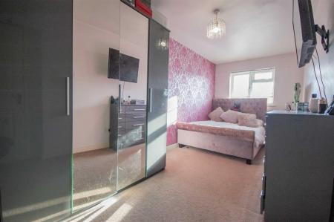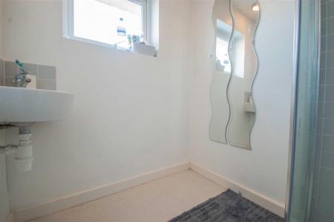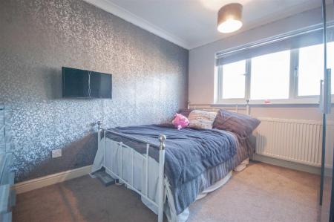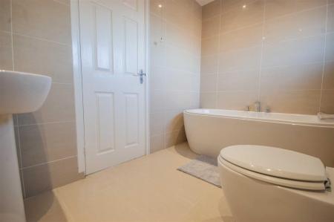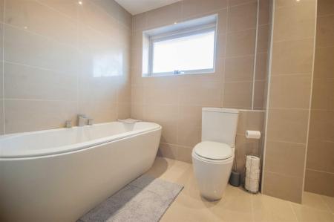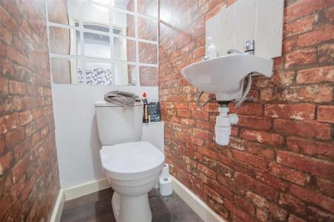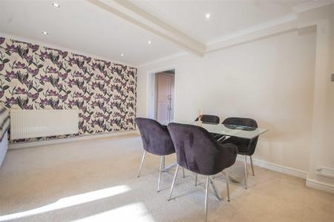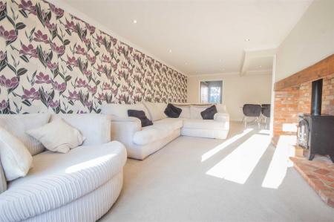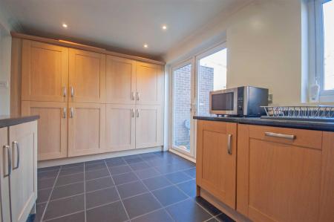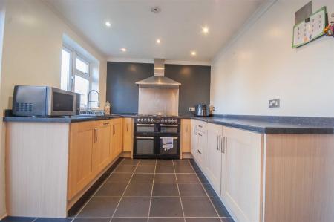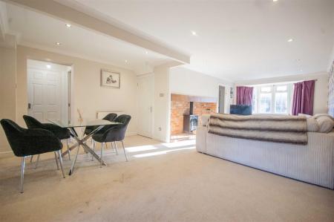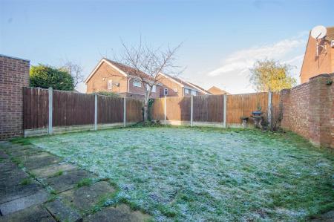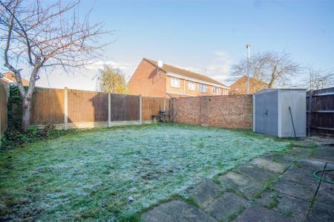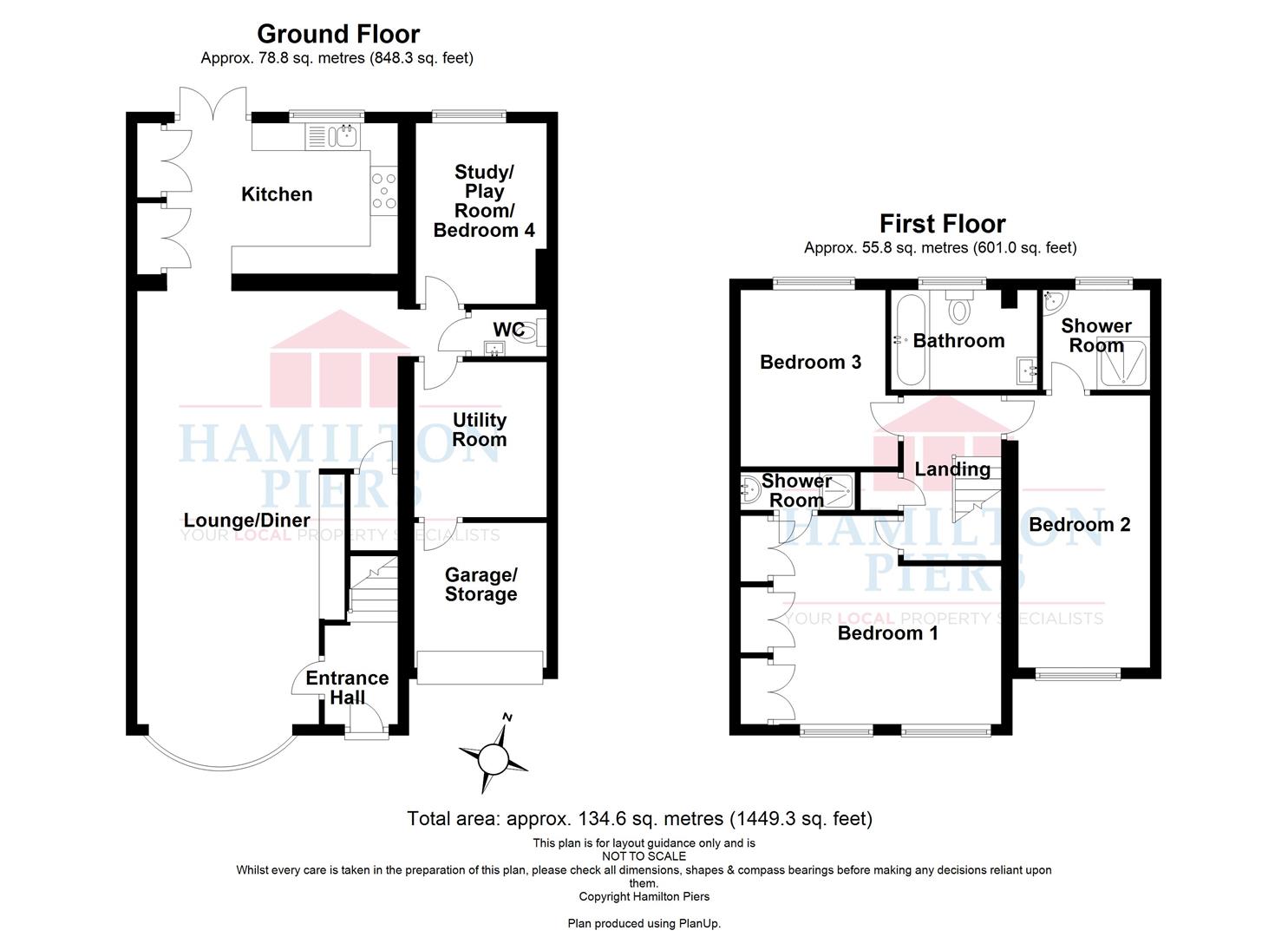- Extended Detached Home
- Three/Four Double Bedrooms
- Two En-Suites & Family Bathroom
- Impressive 27'7" Lounge Diner
- Re-Fitted Kitchen Plus Utility Room
- Private Rear Garden
- Driveway Parking for 3 Cars
- Walking Distance to Local Schools & Shops
4 Bedroom Link Detached House for sale in Chelmsford
Offered for sale is this EXTENDED and well presented link DETACHED family home, boasting an IMPRESSIVE 27'7" LOUNGE DINER, re-fitted kitchen, UTILTY ROOM, study/play room/bedroom four, THREE DOUBLE BEDROOMS with TWO EN-SUITES, modern family bathroom, private rear garden, call Hamilton Piers to view!
***GUIDE PRICE £515,000-£535,000***
Ground Floor: -
Entrance Hall: - Composite entrance door to front, door to lounge diner, stairs to first floor, wood effect flooring.
Lounge Diner: - 8.41m x 4.72m > 3.23m (27'7" x 15'6" > 10'7") - Double glazed bay window to front, doors to kitchen, study/play room/bedroom four, utility room, cloakroom, two radiators, cupboard.
Kitchen: - 4.70m x 2.64m (15'5" x 8'8") - Double glazed window to rear, french doors to rear, range of wall and base units, rolled edge work surfaces with sink inset, integrated dishwasher, space for rangemaster cooker with stainless steel splashback and extractor over, tiled flooring.
Study/Playroom/Bedroom Four: - 3.28m x 2.46m (10'9" x 8'1") - Double glazed window to rear, radiator.
Utility Room: - 2.69m x 2.29m (8'10" x 7'6") - Space for washing machine, washing machine, tumble dryer, door to garage/storage area.
Cloakroom: - Low level W/C, wall mounted hand wash basin, wood effect flooring.
First Floor: -
Landing: - Doors to bedroom one, bedroom two, bedroom three, family bathroom, family bathroom, cupboard.
Bedroom One: - 4.72m x 3.78m > 2.87m (15'6" x 12'5" > 9'5") - Two double glazed window to front, door to en-suite, fitted wardrobes, radiator.
En-Suite: - Fully tiled shower cubicle, pedestal hand wash basin, tiled flooring.
Bedroom Two: - 5.28m x 2.21m (17'4" x 7'3") - Double glazed window to front, door to en-suite radiator.
En-Suite: - Obscure double glazed window to rear, fully tiled shower cubicle, wall mounted hand wash basin.
Bedroom Three: - 3.25m x 2.72m (10'8" x 8'11") - Double glazed window to rear, radiator.
Family Bathroom: - 2.03m x 1.85m (6'8" x 6'1") - Obscure double glazed window to rear, low level W/C, pedestal hand wash basin, radiator, tiled walls and flooring.
Exterior: -
Rear Garden: - Paved patio to immediate rear, rest laid to lawn.
Frontage & Driveway: - Paved driveway for 3 cars, storage/garage with electric roller door.
Agent Notes: - Council Tax Band: D
Property Ref: 42829_32760651
Similar Properties
Eglinton Drive, Chancellor Park, Chelmer Village, Chelmsford, CM2
5 Bedroom Detached House | Guide Price £500,000
Boasting FIVE LARGE BEDROOMS and a 17' KITCHEN DINER is this three-storey family home that offers a spacious 17' lounge,...
Sharpington Close, Galleywood, Chelmsford
4 Bedroom Semi-Detached House | Offers in excess of £500,000
Offered for sale is this EXTENDED and WELL PRESENTED semi detached home, boasting up to FOUR DOUBLE BEDROOMS with EN-SUI...
Walkers Close, Springfield, Chelmsford
3 Bedroom Detached House | Guide Price £500,000
EXTENDED and boasting THREE DOUBLE BEDROOMS with NURSERY / DRESSING RM to bed two, is this spacious detached home with N...
3 Bedroom Detached House | £520,000
Being sold with NO ONWARD CHAIN is this NEWLY DECORATED detached family home, boasting a BRAND NEW 21' KITCHEN DINER, a...
Penzance Close, Old Springfield, Chelmsford
4 Bedroom Semi-Detached House | Guide Price £520,000
An EXTENDED semi detached home boasting a STUDY/PLAY ROOM, an IMPRESSIVE 23' LOUNGE and FOUR GOOD-SIZED BEDROOMS with an...
William Porter Close, Beaulieu Heath, Chelmsford
4 Bedroom Semi-Detached House | Guide Price £525,000
EXTENDED and immaculately presented is this FOUR DOUBLE BEDROOM semi-detached property with an EN-SUITE to master, an IM...
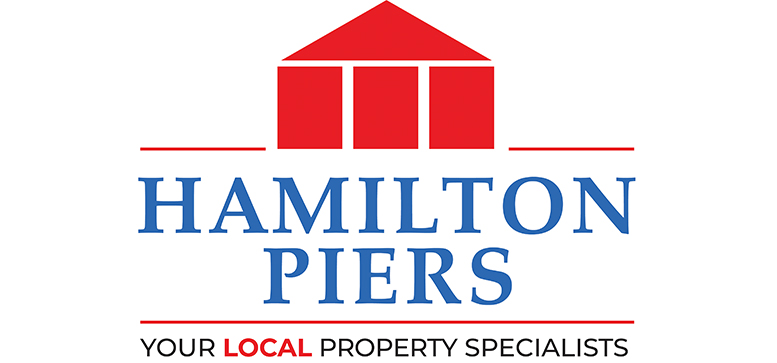
Hamilton Piers (Chelmsford)
4 Torquay Road, Springfield, Chelmsford, Essex, CM1 6NF
How much is your home worth?
Use our short form to request a valuation of your property.
Request a Valuation
