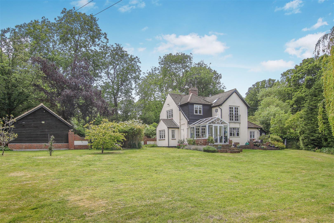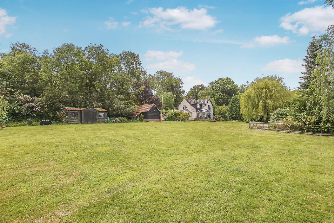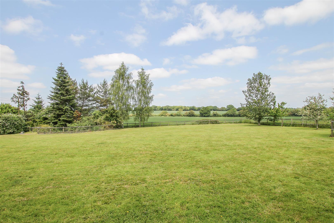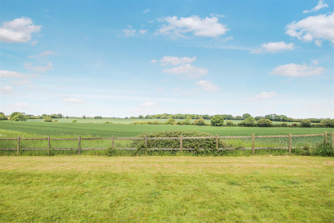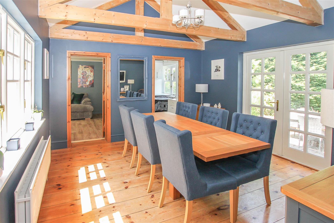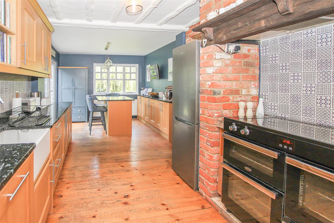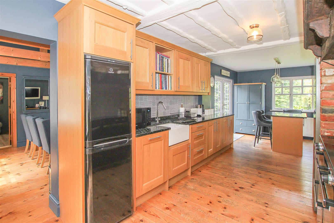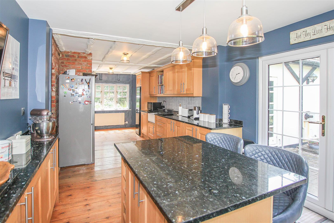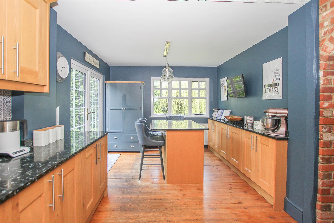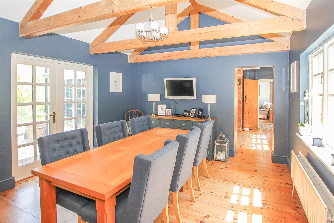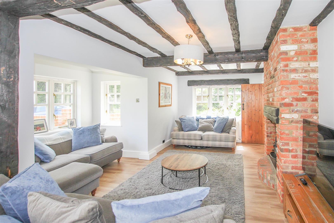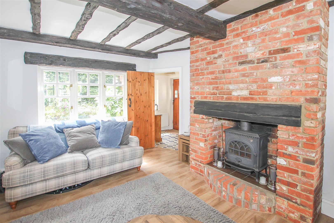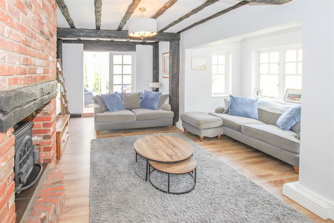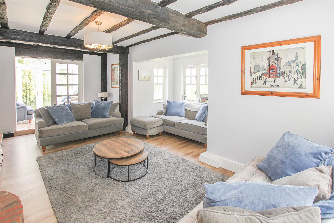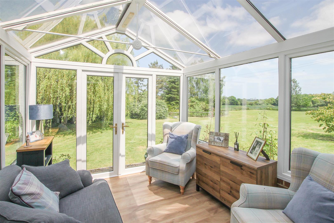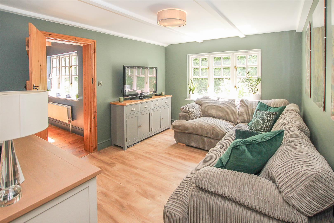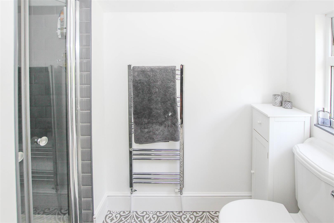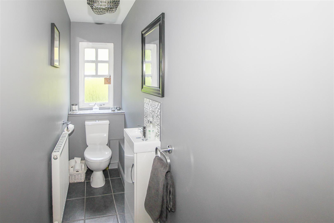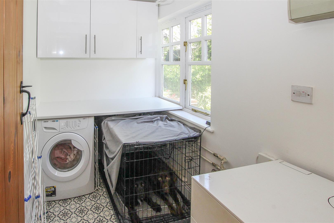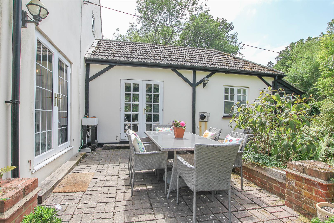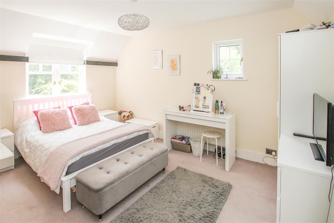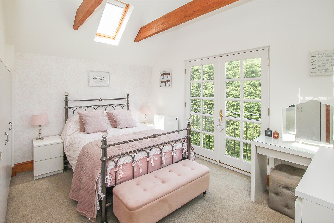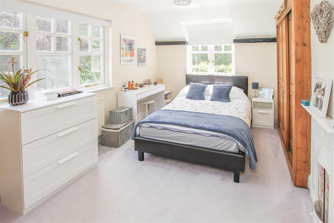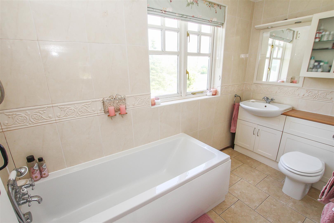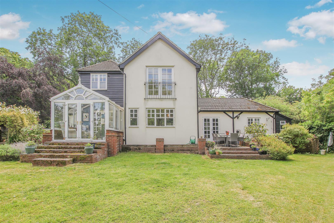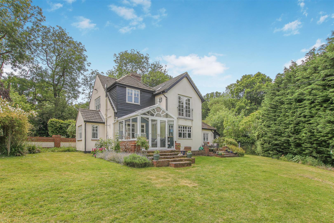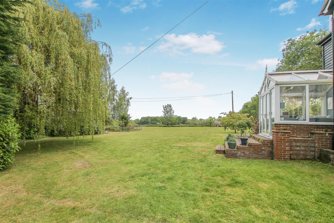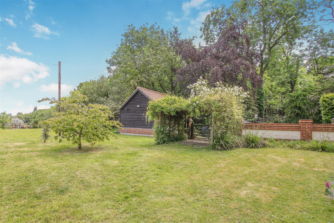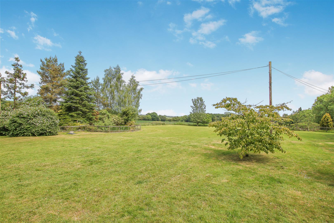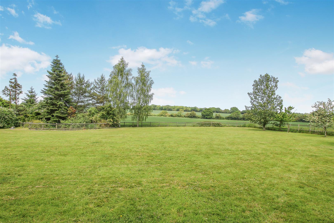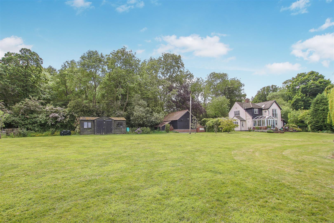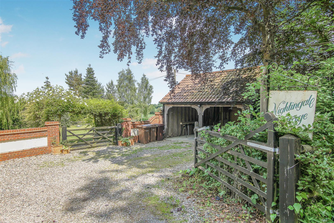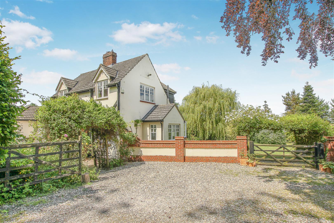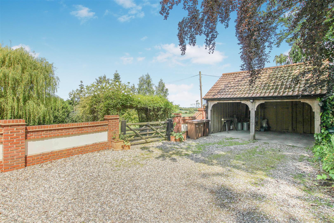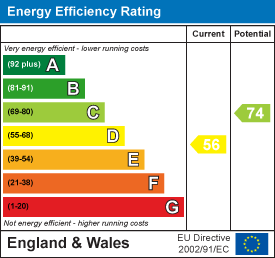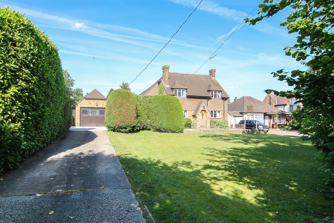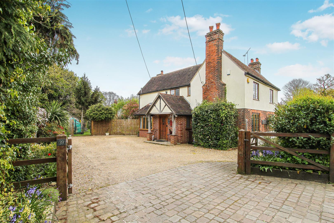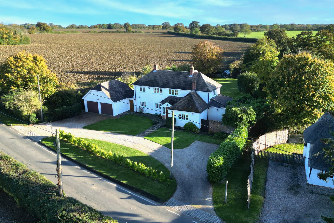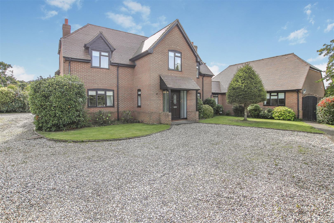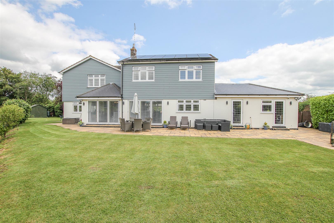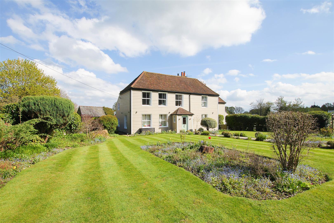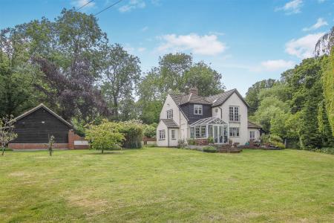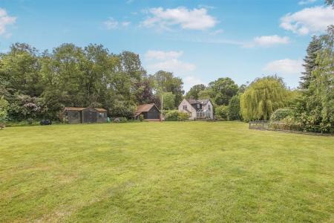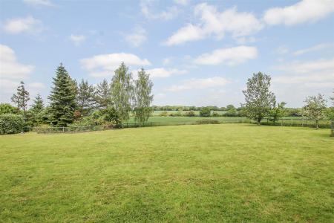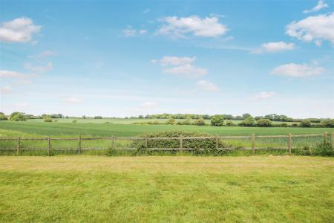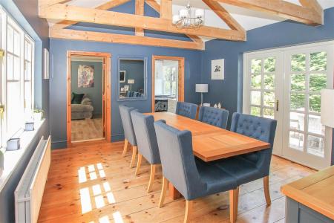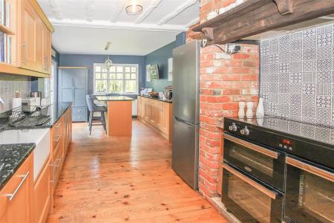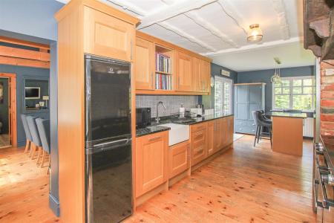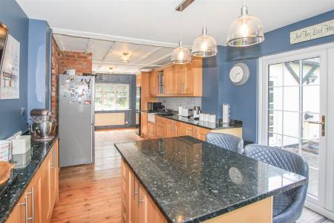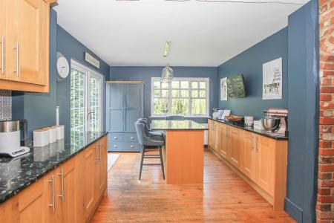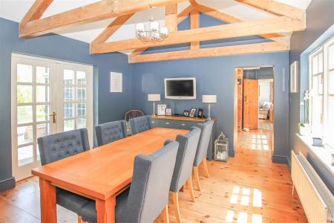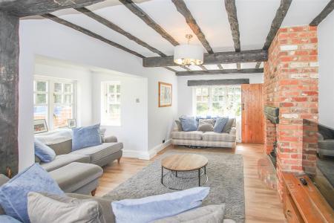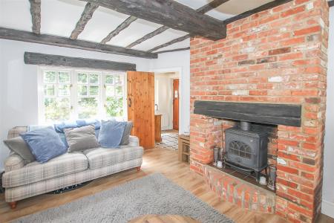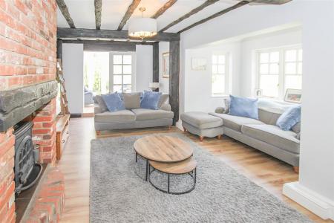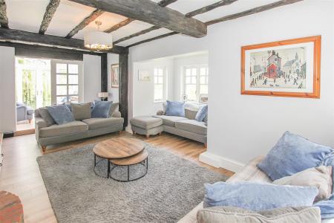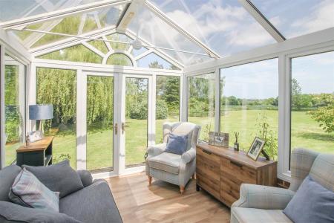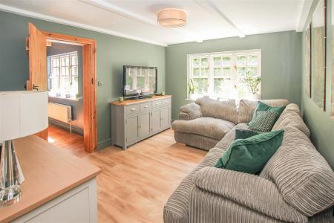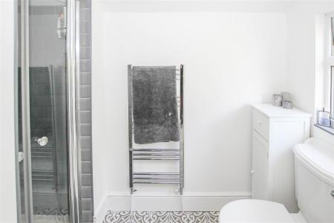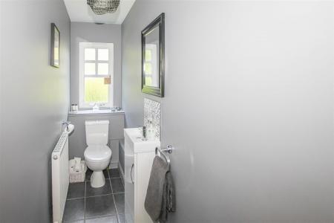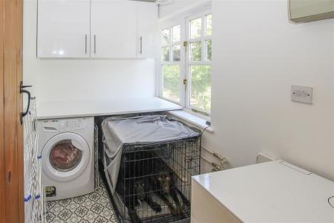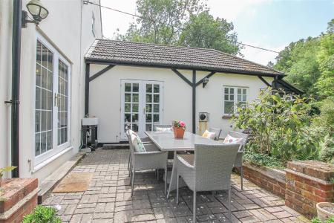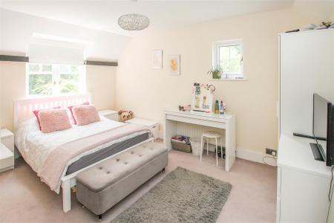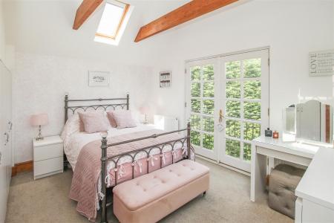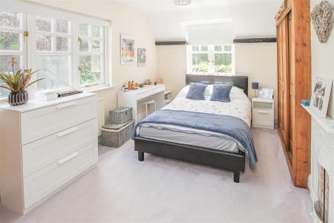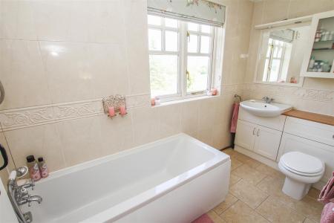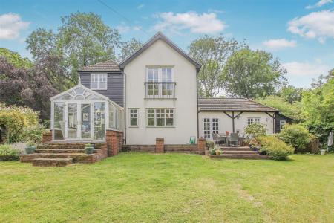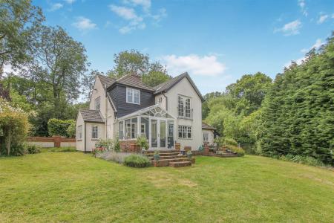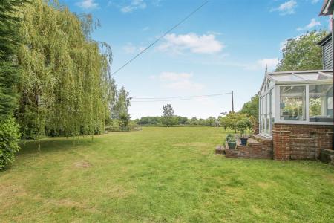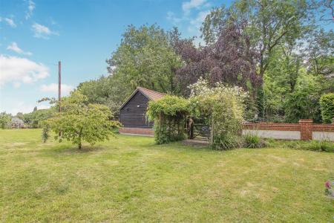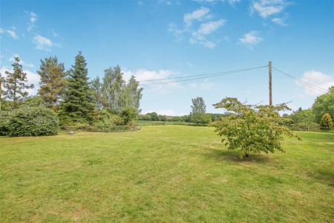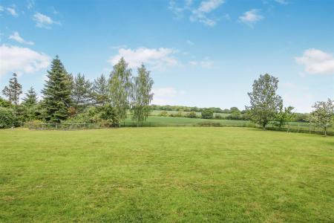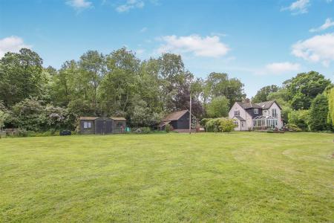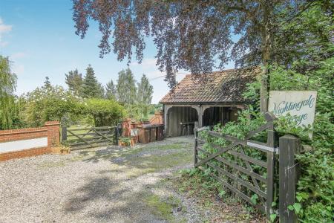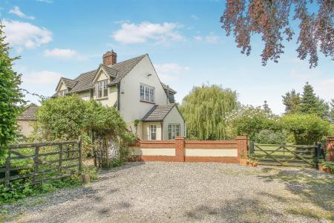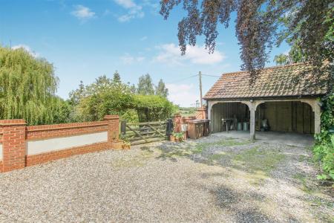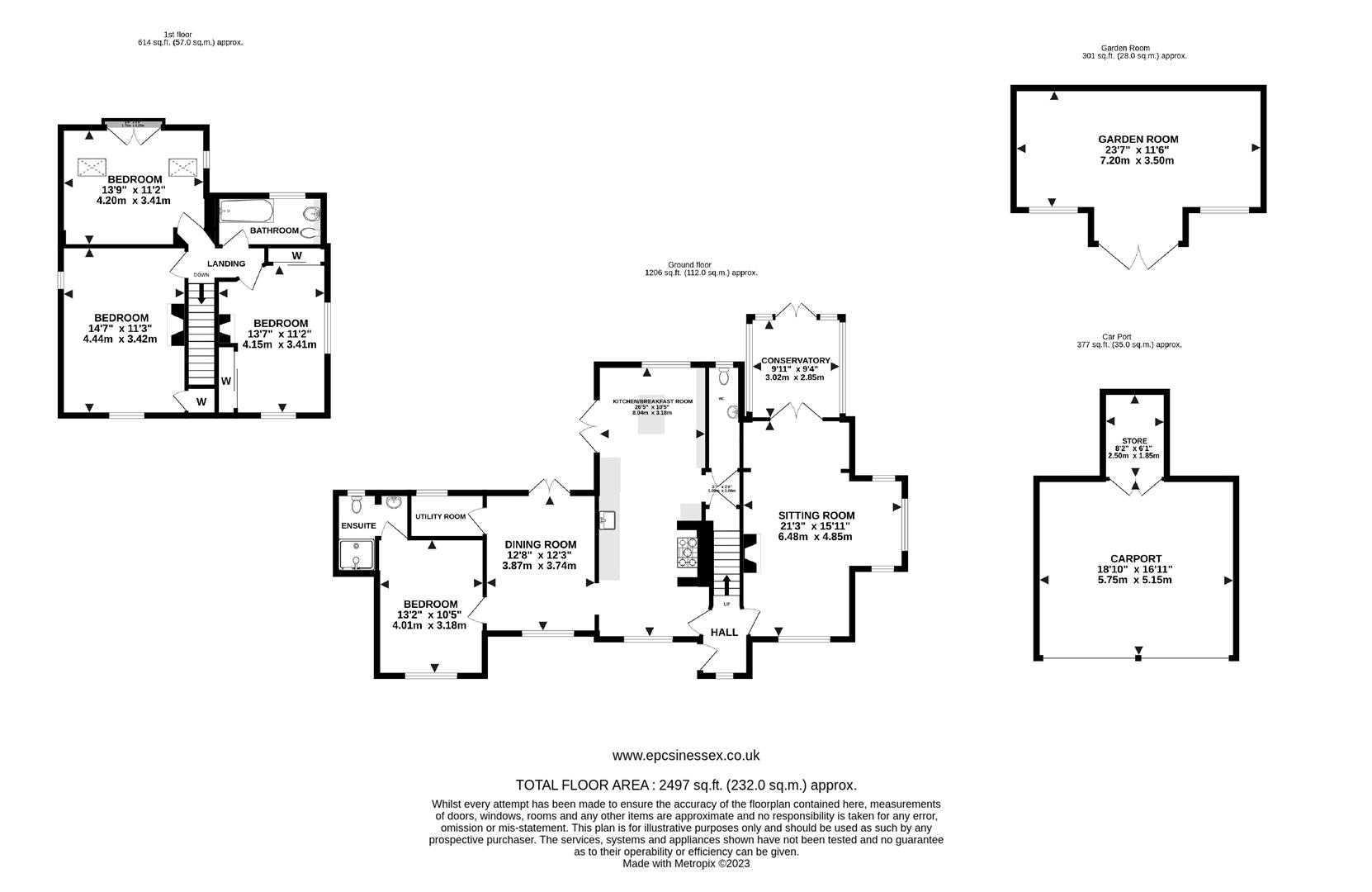- THREE / FOUR DOUBLE BEDROOMS
- SEPARATE UTILITY ROOM
- POTENTIAL FOR ANNEX SET UP
- THREE GOOD-SIZED RECEPTIONS
- APPROX 1 ACRE PLOT (STLS) OVERLOOKING FIELDS
- 'JULIETTE' BALCONY WITH FAR REACHING VIEWS
- FABULOUS KITCHEN / BREAKFAST ROOM
- LARGE DRIVEWAY & DOUBLE CART LODGE
4 Bedroom Detached House for sale in Chelmsford
Built in the early 1900's and sitting on a plot of around 1 acre (stls) surrounded by open fields with wonderful views is the beautifully named 'Nightingale Cottage'. This stunning home offers almost 2500 sq.ft of accommodation with three/four double bedrooms, three reception rooms, and a wealth of character features throughout, including beamed walls and ceilings, exposed floor boards and a lovely red-brick Inglenook in the kitchen with heavy wooden beam/plate rack over. Excellent parking is provided on large loose stone driveway behind wooden five-bar gates and there is also a double, open fronted cart lodge. There are lovely views over a mature and well-tended garden, with post and rail fencing to the boundaries taking advantage of the fabulous far-reaching views.
Double, five-bar wooden gates give access onto a loose stone driveway, with further five-bar wooden gate into the garden and a honeysuckle covered archway to the side, over the pathway leading up to the entrance door. Entering the hallway, you will find stairs rising to the first floor and doors through to the sitting room and the kitchen/breakfast room. The sitting room is a wonderful room with large, deep alcove with windows to all aspects, further window to the front and double doors through to the conservatory at the rear. This room is full of character, and features including, exposed wooden floorboards, beamed walls and ceilings and a red brick fireplace with heavy wooden mantle over and a log burning stove. A small step up from the lounge gives access into a UPVC conservatory with high vaulted ceiling and windows to all aspects providing wonderful views over the garden. French doors open onto a set of red-brick steps which drop down into the garden. The heart of this home is most definitely the superb and spacious kitchen / breakfast room of some 26'5 in length. There is an extensive range of 'Country Style' wall and base units with 'Butler' sink and quartz work surface over and there is also a central island with seating, additional storage, and wine rack. A large red-brick inglenook with heavy wooden beam over provides excellent space for a Range style cooker, and there is ample space for further appliances in a separate utility room. There is access onto a private, brick-paved sun terrace from double doors in the kitchen and double doors from the dining room. The dining room features a high, beamed vaulted ceiling. A third reception room with en-suite shower room could be used as a ground floor bedroom, and along with the adjacent dining room, provides excellent potential for an annex set-up away from the rest of the main living accommodation. Furthermore, there is a spacious ground floor cloakroom which can be accessed via a small lobby off the kitchen.
Rising to the first floor there are three double bedrooms, the third bedroom has fitted wardrobes with sliding doors, with bedroom one having a built-in cupboard over the stairwell. All rooms have ample space for further free standing or fitted bedroom furniture. The second bedroom is a particularly nice room with high, beamed vaulted ceiling and a 'Juliette' balcony with double doors that overlook the rear garden and views beyond. Additionally, to this level is a fully tiled bathroom which includes, panelled bath with handheld shower attachment, and a wash hand basin and w.c. with hidden cistern set into a vanity unit.
As previously mentioned, the property sits in lovely grounds of around 1 acre (stls) there is a fenced natural pond providing a lovely feature and there is a garden room which measures 23'7 x 11'6 which has excellent potential for a home office/treatment room, games room or gym. A quiet, brick-paved sun terrace with steps down to the lawn provides a lovely spot to sit and relax and take in the views over the garden. Excellent parking is provided by way of a loose stone driveway, offset at the front of the property, along with a double, open fronted cart lodge with storeroom to the rear.
Entrance Hall - Stairs to first floor. Doors to Kitchen/Breakfast Room and Sitting Room.
Sitting Room - 6.48m x 4.85m (21'3 x 15'11) - Double doors through to :
Conservatory - 3.02m x 2.84m (9'11 x 9'4) - Windows to all aspects. French doors onto garden.
Kitchen / Breakfast Room - 8.05m x 3.18m (26'5 x 10'5) - Windows to front and rear aspects. French doors to side into garden. Open through to dining room.
Inner Lobby - 1.09m x 1.12m (3'7 x 3'8) - Walk-in storage cupboard. Door to :
Ground Floor W.C -
Dining Room - 3.86m x 3.73m (12'8 x 12'3) - French doors onto garden. Door to utility room and further door to ground floor bedroom.
Utility Room - Window to rear asepct.
Ground Floor Bedroom / Further Reception - 4.01m x 3.18m (13'2 x 10'5) - Window to front aspect. Door through to :
En-Suite Shower Room -
First Floor Landing - Doors to all rooms.
Bedroom - 4.45m x 3.43m (14'7 x 11'3) - Windows to front and side aspects. Built-in cupboard.
Bedroom - 4.14m x 3.40m (13'7 x 11'2) - Windows to front and side aspects. Fitted wardrobes with sliding doors.
Bedroom - 4.19m x 3.40m (13'9 x 11'2) - Two Velux roof lights. Juliet Balcony with double doors overlooking the rear garden
Family Bathroom - Fitted in a three piece suite.
Exterior - Rear Garden -
Garden Room - 7.19m x 3.51m (23'7 x 11'6) - Double doors giving access.
Open - Double Fronted Cart Lodge - 5.74m x 5.16m (18'10 x 16'11) - Double doors through to :
Store Room - 2.49m x 1.85m (8'2 x 6'1) -
Exterior - Front Garden -
Agents Note - Fee Disclosure - As part of the service we offer we may recommend ancillary services to you which we believe may help you with your property transaction. We wish to make you aware, that should you decide to use these services we will receive a referral fee. For full and detailed information please visit 'terms and conditions' on our website www.keithashton.co.uk
Property Ref: 59223_32383748
Similar Properties
4 Bedroom Detached House | Guide Price £1,100,000
Sitting in a slightly elevated position and set well back from the road on a good-sized plot of around .5 of an acre (st...
** SIGNATURE HOME ** Coxtie Green Road, Pilgrims Hatch, Brentwood
4 Bedroom Detached House | Guide Price £1,100,000
Thought to date back to the 1800's and with a wealth of character throughout, including beamed ceilings, redbrick firepl...
** SIGNATURE HOMES ** Shellow Road, Willingale, Ongar
4 Bedroom Detached House | Guide Price £1,100,000
We are delighted to bring to market this spacious family home offering around 2545 sq.ft of accommodation, which sits in...
Quiet turning off Ongar Road, Kelvedon Hatch, Brentwood
5 Bedroom Detached House | Guide Price £1,150,000
Situated in a quiet turning off the Ongar Road, and being one of just four other homes is this substantial, five bedroom...
4 Bedroom Detached House | Offers in excess of £1,200,000
Situated in a pleasant cul-de-sac in the heart of Blackmore Village. we are delighted to bring to the market this beauti...
** SIGNATURE HOME ** Frog Street, Kelvedon Hatch, Brentwood
5 Bedroom Detached House | Guide Price £1,250,000
Tucked away in the quiet turning of Frog Street, on the outskirts of the popular village of Kelvedon Hatch is the deligh...

Keith Ashton Estates (Kelvedon Hatch)
38 Blackmore Road, Kelvedon Hatch, Essex, CM15 0AT
How much is your home worth?
Use our short form to request a valuation of your property.
Request a Valuation
