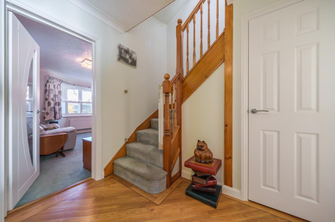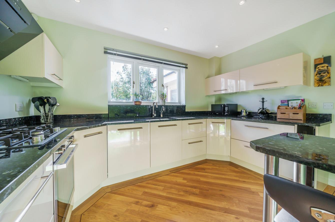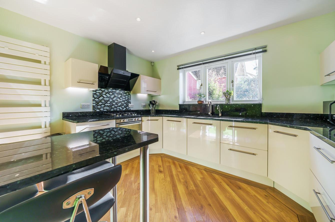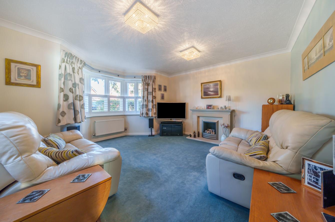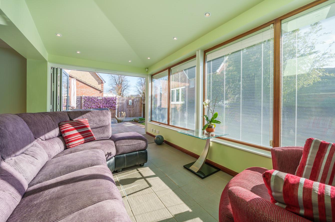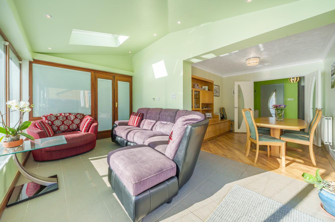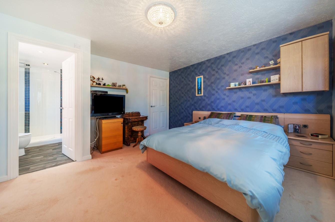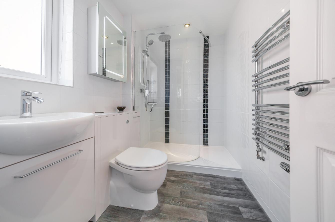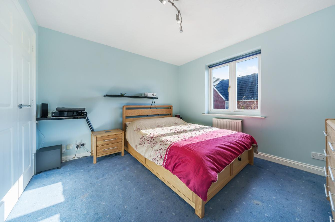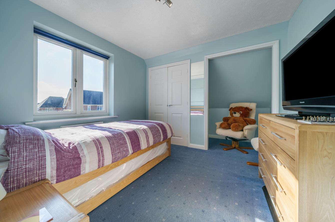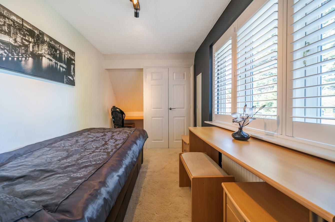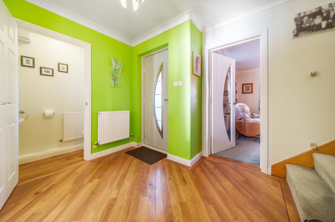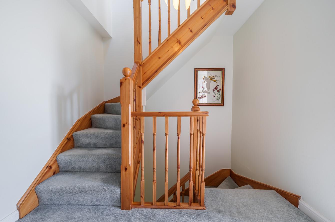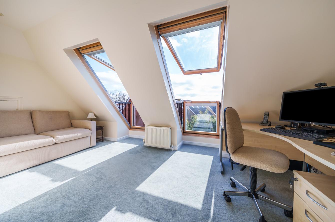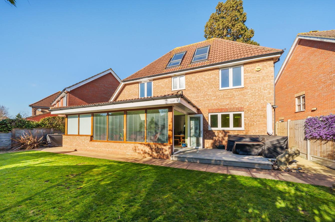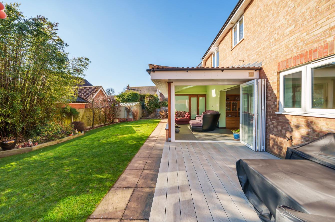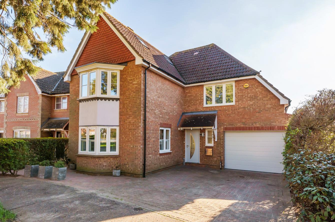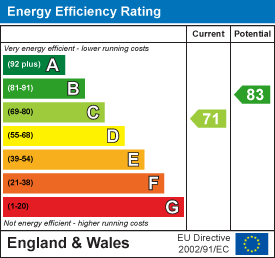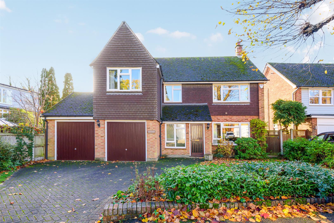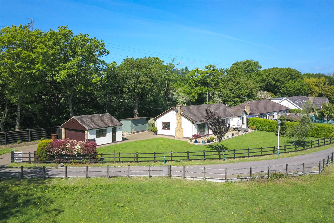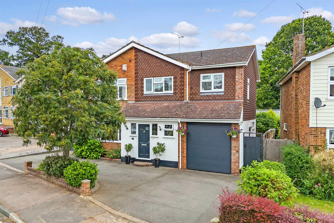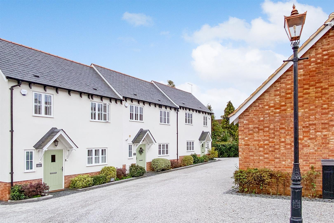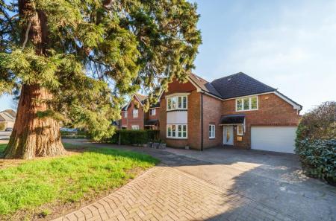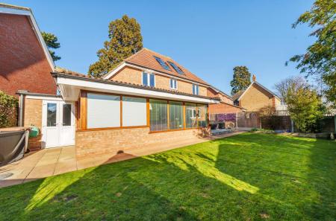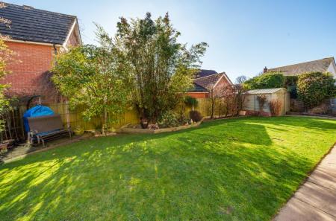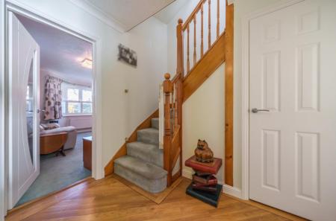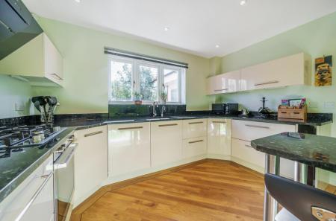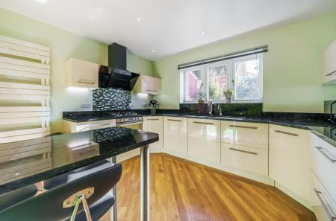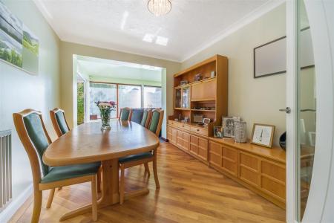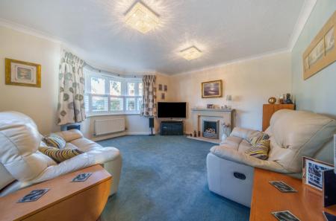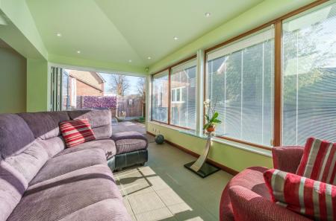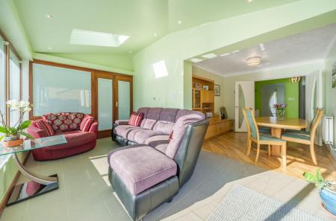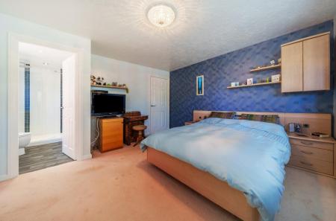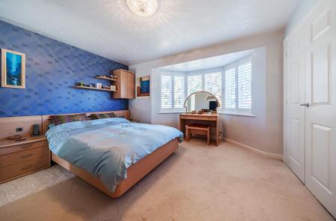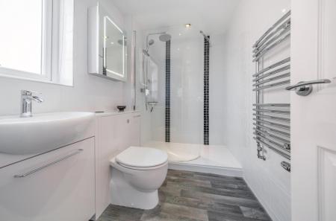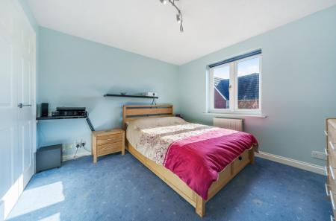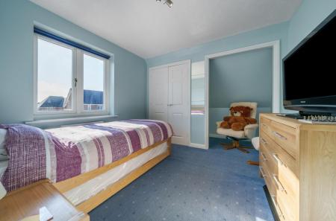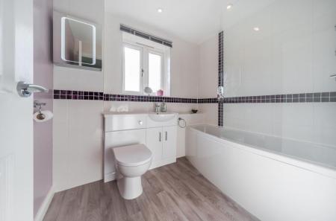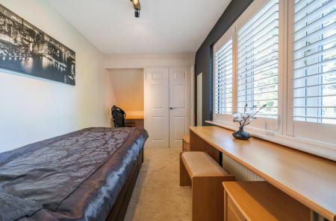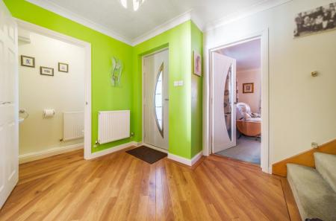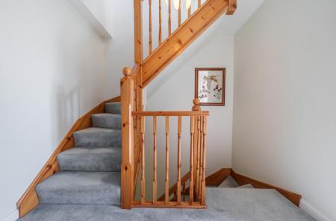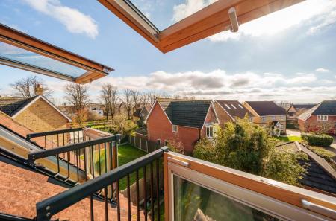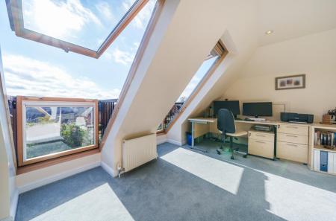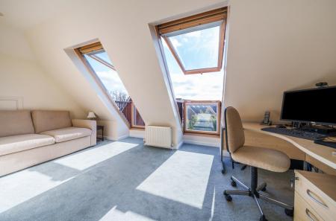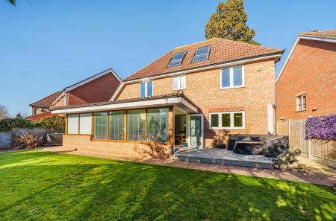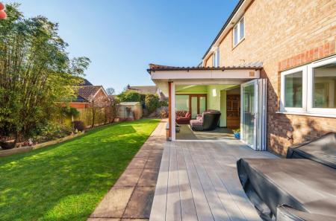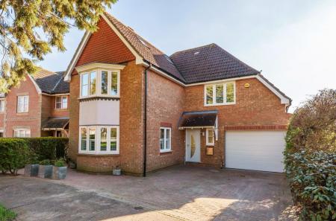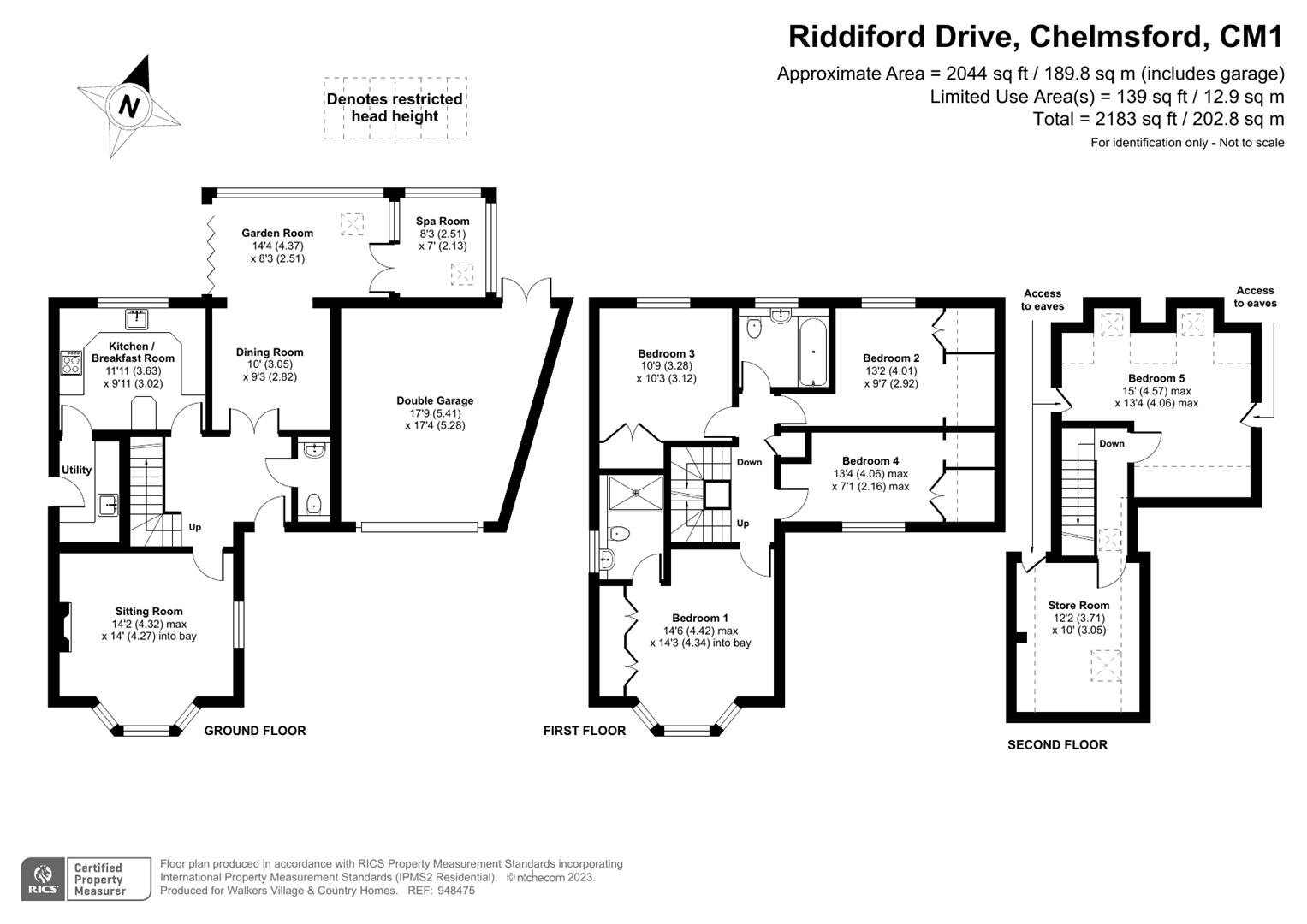5 Bedroom Detached House for sale in Chelmsford
GUIDE PRICE £800,000 - £825,000
An impressive and immaculately maintained FIVE bedroom detached family home, arranged over three floors, and offering approximately 2,000 sq.ft. of accommodation. Located in a prominent yet quiet sought after modern development, within walking distance of Chelmsford City centre, train station (0.6 miles) as well as in catchment for both King Edwards Grammar School (KEGS) & Chelmsford County High School for Girls (CCHS).
This attractive bay fronted property with red brick elevations, has been extended to the rear to provide a wonderful open plan dining room opening into a large Garden Room with underfloor heating and enjoying viewings across the south facing garden. The home is approached by a spacious block paved driveway providing parking for several cars and leading to the larger than average double garage. On entering the home, you are welcomed into a bright and spacious entrance hallway with Karndean flooring, giving access to the ground floor cloakroom. The Sitting Room with feature bay window overlooks the front elevation and offers a wonderful reception with feature fireplace and inset gas fire.
Double doors open into the dining room with Karndean flooring which leads to the impressive Garden room, tiled floor with underfloor heating, velux roof windows and double doors into a smaller Spa Room/home office. Bifold doors open onto the garden. The ground floor is completed by a beautifully fitted high quality kitchen with high gloss cabinetry complemented by granite worksurfaces and upstands. Integrated appliances including electric oven, gas hob, dishwasher, and family size fridge. The adjacent utility room offers further storage and space for twin laundry appliances and a door to the side elevation and garden.
To the first floor there are four double bedrooms, all of which offer fitted wardrobes, the principal bedroom has a high quality en-suite shower room, the further three bedrooms on the first floor are served by the three-piece family bathroom. To the second floor there is a large bedroom/home office space with walk in velux windows enjoying wonderful views. The second floor also offers a vast storage room which already has plumbing to be converted, if required to an en-suite bathroom.
To the exterior the garden is unoverlooked and south facing, commencing with a raised decked patio area and water feature. A further patio wraps around the home, with a good size central lawn and feature landscaped borders. A wonderful family home, offered with NO ONWARD CHAIN in a quiet and sought after convenient location which needs to be viewed to appreciate the size and level of accommodation on offer. Please call Tania to arrange an accompanied viewing at your earliest convenience.
Entrance Hall -
Sitting Room - 4.32m x 4.27m (14'2 x 14'0) -
Dining Room - 3.05m x 2.82m (10'0 x 9'3) -
Kitchen/Breakfast Room - 3.63m x 3.02m (11'11 x 9'11) -
Utility Room -
Garden Room - 4.37m x 2.51m (14'4 x 8'3) -
Spa Room - 2.51m x 2.13m (8'3 x 7'0) -
Cloakroom/Wc -
First Floor Landing -
Bedroom One - 4.42m x 4.34m (14'6 x 14'3) -
En-Suite Shower Room -
Bedroom Two - 4.01m x 2.92m (13'2 x 9'7) -
Bedroom Three - 3.28m x 3.12m (10'9 x 10'3) -
Bedroom Four - 4.06m x 2.16m (13'4 x 7'1) -
Second Floor -
Bedroom Five - 4.57m x 4.06m (15'0 x 13'4) -
Storage Room - 3.71m x 3.05m (12'2 x 10'0) -
Double Garage - 5.41m x 5.28m (17'9 x 17'4) -
Important information
This is not a Shared Ownership Property
Property Ref: 58892_32141791
Similar Properties
4 Bedroom Detached House | Offers in excess of £800,000
NO ONWARD CHAIN. Situated within a quiet cul-de-sac position in the ever popular Private Estate of Tor Bryan is this spa...
4 Bedroom Detached House | Offers in excess of £800,000
Occupying both a prominent position and offering enormous potential to personalize and extend, if required (subject to p...
Rayleigh Road, Hutton, Brentwood
3 Bedroom Detached Bungalow | £800,000
A delightfully presented detached three bedroom bungalow with double garage and well manicured garden overlooking equest...
4 Bedroom Detached House | Guide Price £825,000
GUIDE PRICE £825,000 - £850,000Located in this ever popular and quiet cul-de-sac within walking distance of Ingatestone...
4 Bedroom Detached House | Guide Price £825,000
GUIDE PRICE £825,000 - £850,000A superb, spacious family home situated in a central village location, with red-brick out...
4 Bedroom Terraced House | £835,000
Constructed in 2017 and offering three-storey accommodation with the balance of a 10 year LABC warranty, a south-facing...

Walkers People & Property (Ingatestone)
90 High Street, Ingatestone, Essex, CM4 9DW
How much is your home worth?
Use our short form to request a valuation of your property.
Request a Valuation



