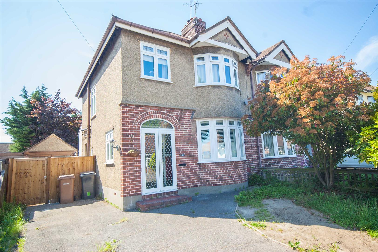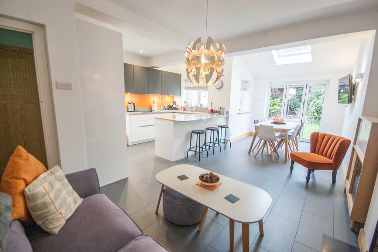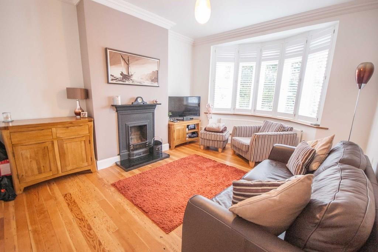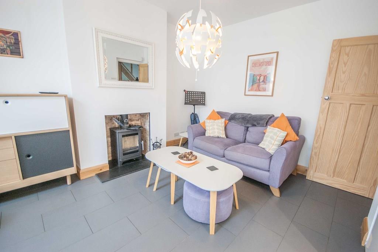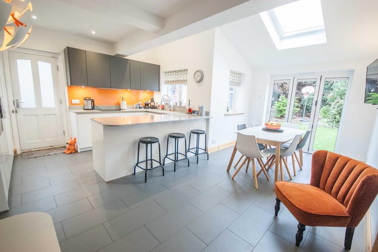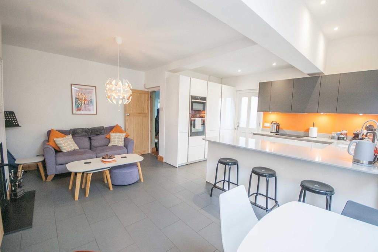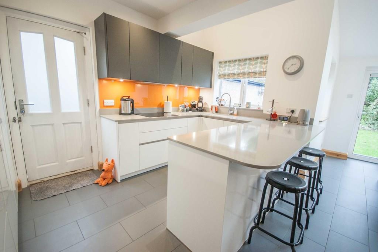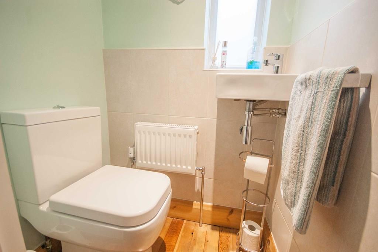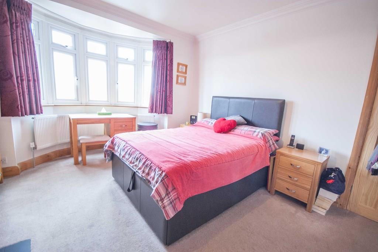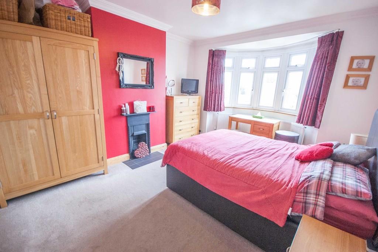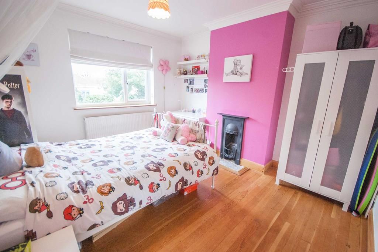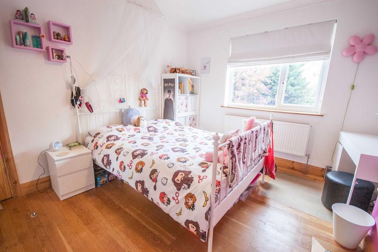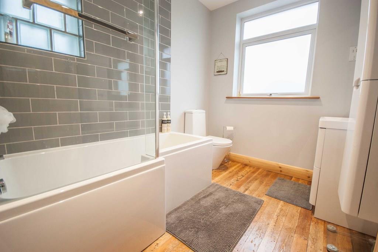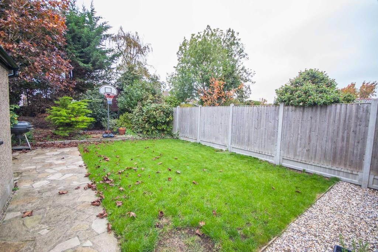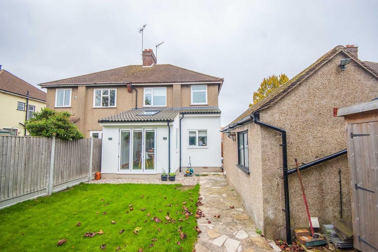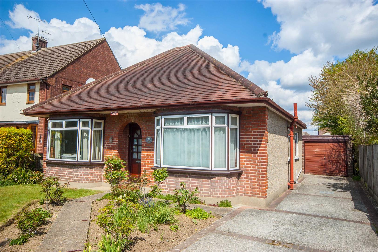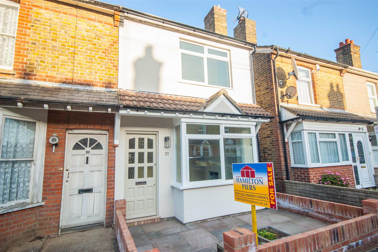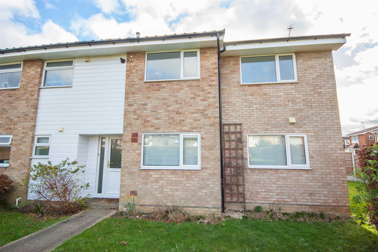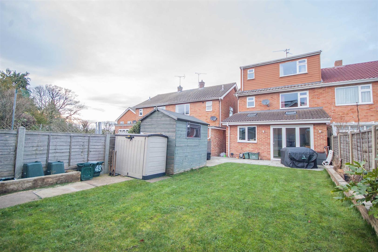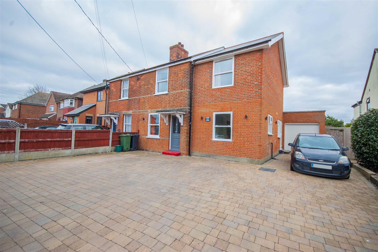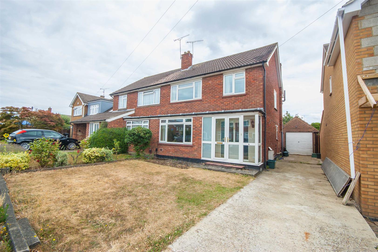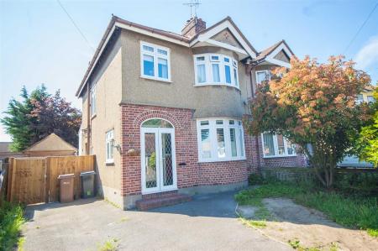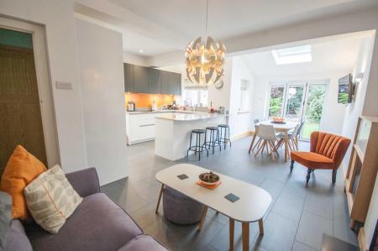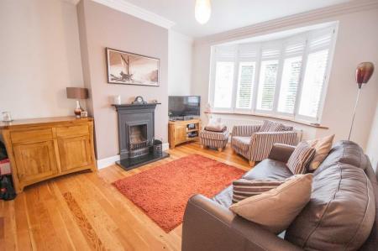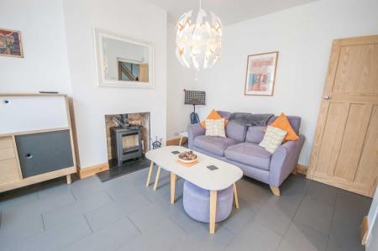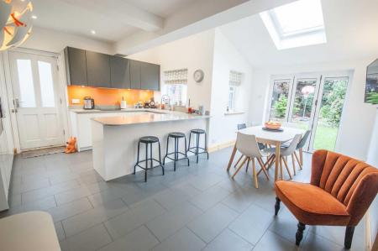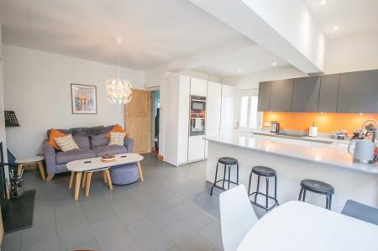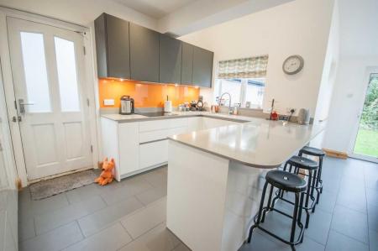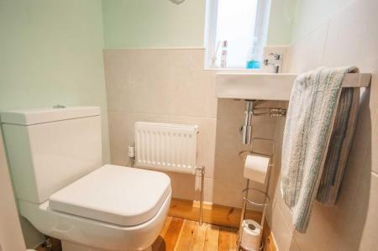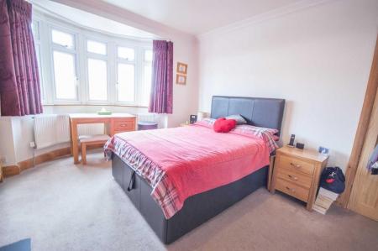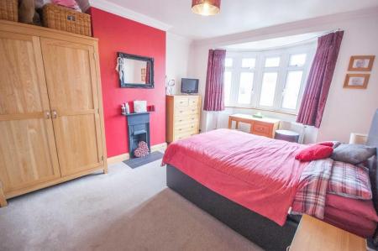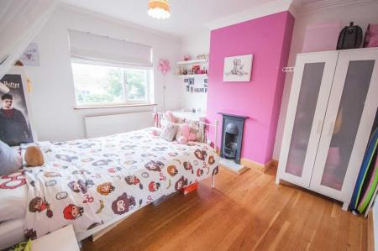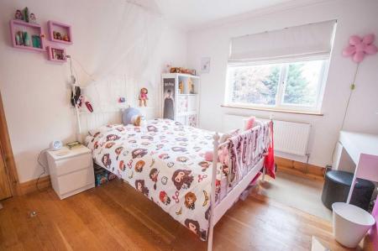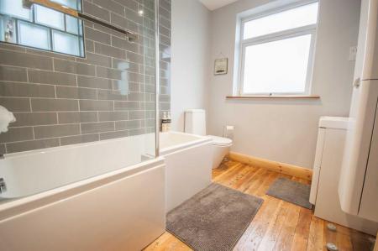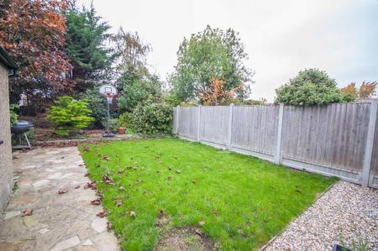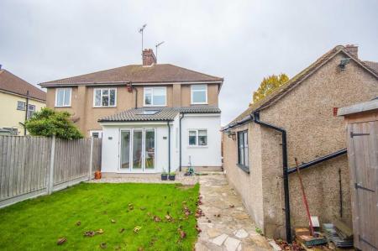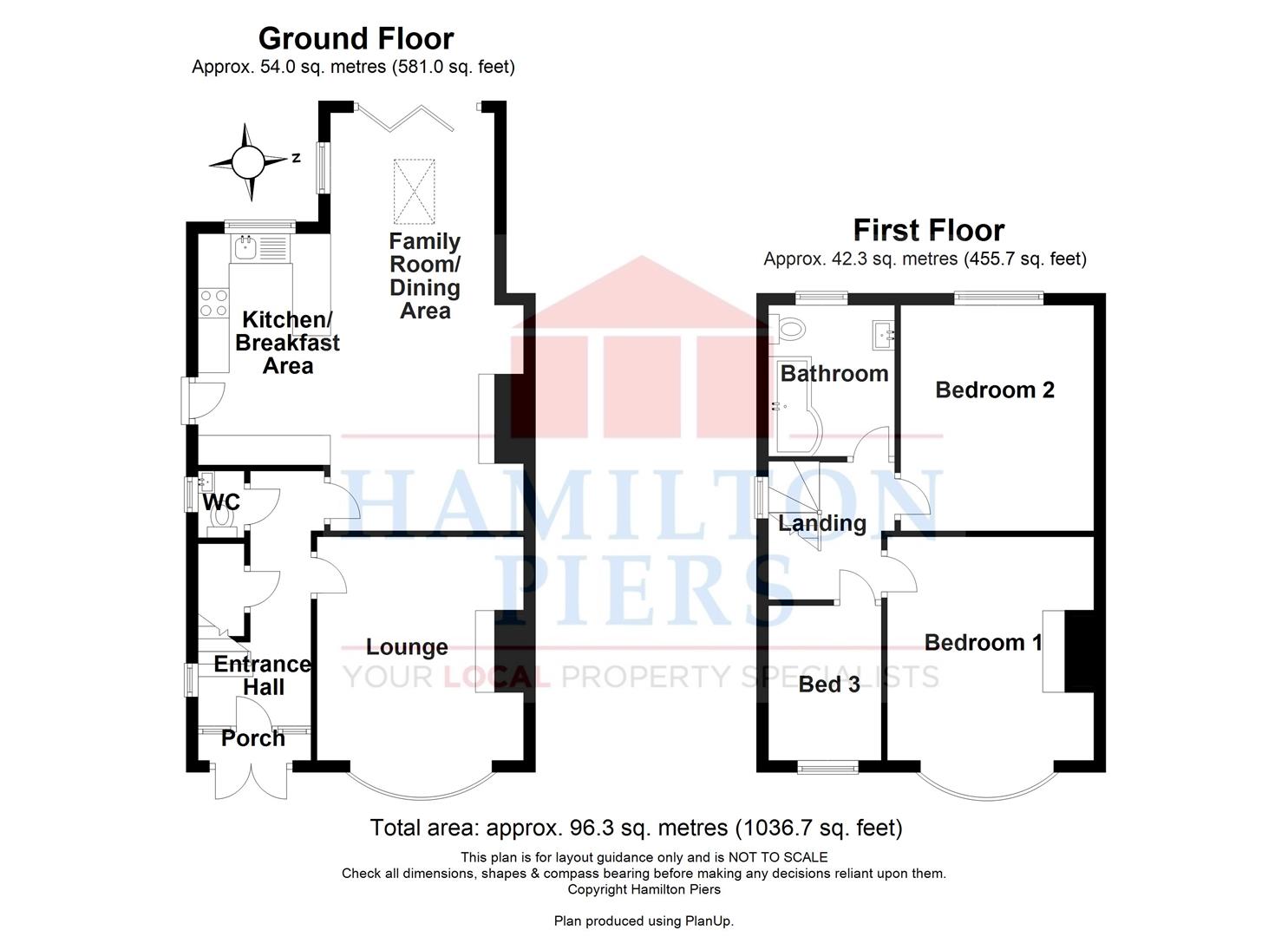3 Bedroom Semi-Detached House for sale in Chelmsford
EXTENDED to the rear and boasting a SUPERB 23? KITCHEN / DINER / FAMILY ROOM, plus a bay-fronted lounge with fireplace, is this IMMACULATE semi detached home that further boasts a 56? PRIVATE GARDEN, ample parking & DETACHED GARAGE, plus entrance hall & cloakroom, THREE GOOD-SIZED BEDROOMS, and modern family bathroom.
Advert Summary - EXTENDED to the rear, offering excellent potential to further extend (stpp), and boasting a SUPERB 23? KITCHEN / DINER / FAMILY ROOM, plus a bay-fronted lounge with fireplace, is this IMMACULATE semi detached home ideally located within walking distance to local schools, shops and the city centre.
The property further boasts a 56? PRIVATE GARDEN, ample parking with DOUBLE GATES opening to further driveway and the DETACHED GARAGE (which in the agent?s opinion offers excellent potential to convert into an outhouse/studio/outside office), and the space to extend further.
Internally the home further consists of an entrance porch, hallway & cloakroom, the very substantial modern kitchen breakfast room and open plan living area with a BEAUTIFUL FAMILY AREA with LOG BURNER and very impressive kitchen area, THREE GOOD-SIZED BEDROOMS, and a modern family bathroom.
VIEWINGS ARE VERY HIGHLY RECOMMENDED!
Call Chelmsford?s official number one estate agent to view on (01245) 269777.
The accommodation, with approximate room sizes, is as follows:
GROUND FLOOR:-
ENTRANCE PORCH:
Double glazed french doors to front, door to entrance hall, tiled walls and flooring.
ENTRANCE HALL:
Double glazed window to side, stairs to first floor, doors to lounge, open plan living area, cloak room, cupboard, radiator, wood flooring,
CLOAKROOM:
Obscure double glazed window to side, wall mounted hand wash basin, low level W/C, radiator, part tiled walls, tiled flooring.
LOUNGE: (14'8" x 11'6")
Double glazed bay window to front, fireplace, radiator, wood flooring.
OPEN PLAN LIVING?AREA: (23'1" > 12'9" x 18'1")
FAMILY ROOM / DINING AREA:
Dual aspect double glazed windows to rear and side, velux window to rear, double glazed bi fold doors to rear, door to side, fireplace with Heta log burner, underfloor heating, tiled flooring, open plan to:-
KITCHEN BREAKFAST AREA:
Range of wall and base units, square edge quartz work surfaces with sink inset, integrated NEFF appliances; induction hob with extractor over, hide and slide oven, microwave, fridge freezer, dishwasher, washing machine, breakfast bar with seating for 3+, underfloor heating, tiled flooring.
FIRST FLOOR:-
LANDING:
Double glazed window to side, doors to bedroom one, bedroom two, bedroom three, family bathroom.
BEDROOM ONE: (14'9" x 11'8")
Double glazed bay window to front, fireplace, radiator.
BEDROOM?TWO:?(12'6"?x 11'2")
Double glazed window to rear, fireplace, radiator, wood flooring.
BEDROOM?THREE:?(8'5" x 6'6")
Double glazed window to front, radiator, wood flooring.
FAMILY?BATHROOM:
Obscure double glazed window to rear, p shape bath with rain shower and shower mixer, vanity hand wash basin, low level W/C, towel radiator, part tiled walls, wood flooring.
EXTERIOR:-
FRONT GARDEN:
Driveway parking for three cars, gated entrance to further driveway and garage (18' x 9' with power via its own fuse box, lighting, barn doors) mature shrubs and trees to border, rest laid to lawn.
REAR GARDEN:
Path to side shed, tree house to rear, mature shrubs and trees to border, rest laid to lawn, Approx 56'.
AGENTS NOTES:
Viewings strictly by appointment only - please call Hamilton Piers to view (your area's multi award winning property experts).
DISCLAIMER:
At Hamilton Piers we aim to ensure our sales particulars are accurate and reliable. However, they do not constitute any offer or contract, nor are they to be taken as statements or representations of fact. No tests have been carried out by us in respect of services, systems or appliances contained in the specification. No guarantee as to their operating ability or efficiency is given. All measurements are a guide only and, therefore, can be approximated in some cases. Fixtures and fittings, apart from those mentioned in the particulars, are to be agreed with the seller. Some particulars, please note, may also be awaiting the seller?s approval. If clarification or further information is required, please contact us.
Property Ref: 42829_30458903
Similar Properties
Westbourne Grove, Great Baddow, Chelmsford
3 Bedroom Bungalow | £450,000
Boasting a very generous plot with a SUBSTANTIAL 160' REAR GARDEN, ample parking, a detached garage and SUPERB POTENTIAL...
Nursery Road, Old Moulsham Chelmsford
3 Bedroom End of Terrace House | £450,000
Being sold with NO ONWARD CHAIN is this RECENTLY RENOVATED & STYLISHLY PRESENTED end terraced property, immaculate throu...
Great Cob, Springfield, Chelmsford
5 Bedroom End of Terrace House | Guide Price £450,000
Being sold with NO ONWARD CHAIN is this EXTENDED end terraced property having been RECENTLY RENOVATED throughout, boasti...
Aldeburgh Way, Old Springfield, Chelmsford
4 Bedroom Semi-Detached House | Guide Price £455,000
EXTENDED to the rear and second-floor is this SUBSTANTIAL & WELL-PRESENTED semi detached home, ideally located in this h...
Nounsley Road, Hatfield Peverel, Chelmsford
4 Bedroom Semi-Detached House | Offers Over £465,000
***PRICED TO SELL***Boasting NO ONWARD CHAIN and a 100FT REAR GARDEN is this IMMACULATE & HEAVILY EXTENDED semi detached...
Dartmouth Road, Old Springfield, Chelmsford
3 Bedroom Not Specified | £465,000
Being sold with NO ONWARD CHAIN is this EXTENDED semi detached family home boasting an IMPRESSIVE 19'8" KITCHEN DINER &...

Hamilton Piers (Chelmsford)
4 Torquay Road, Springfield, Chelmsford, Essex, CM1 6NF
How much is your home worth?
Use our short form to request a valuation of your property.
Request a Valuation
