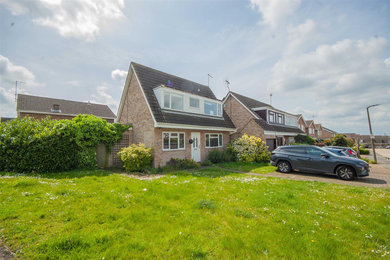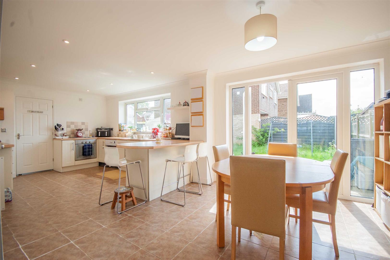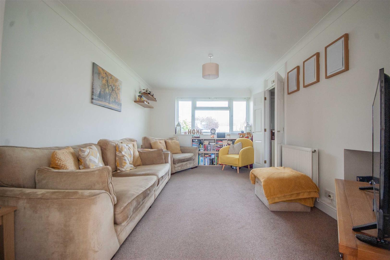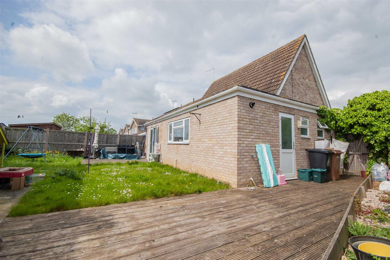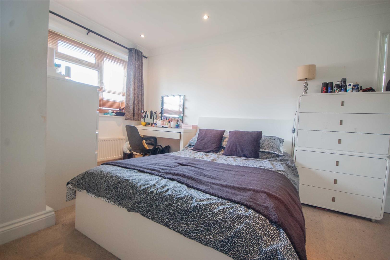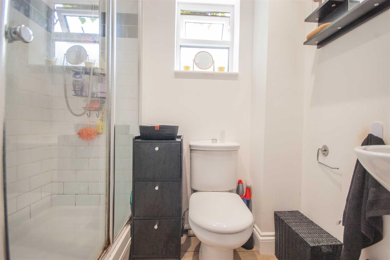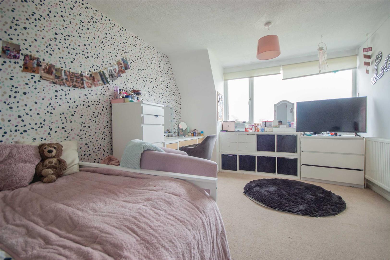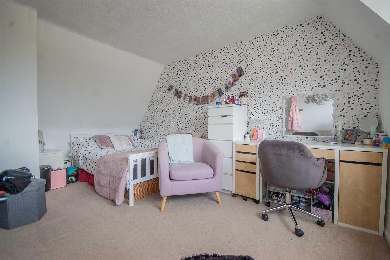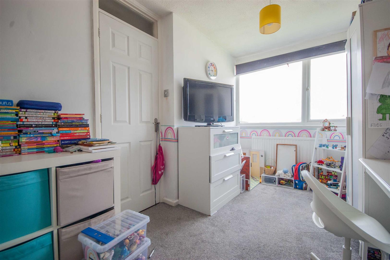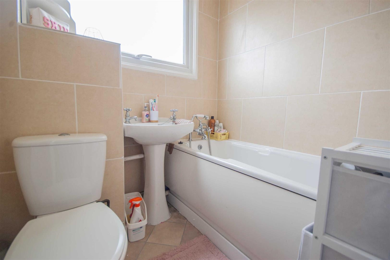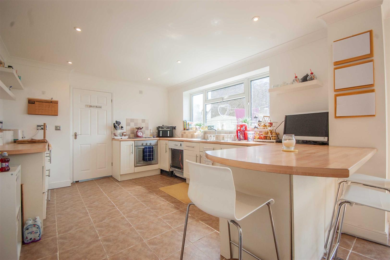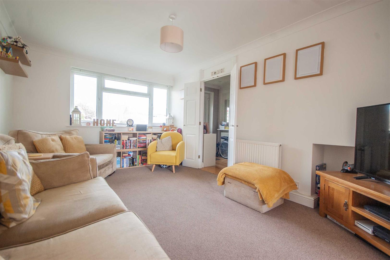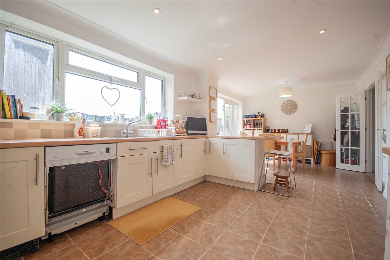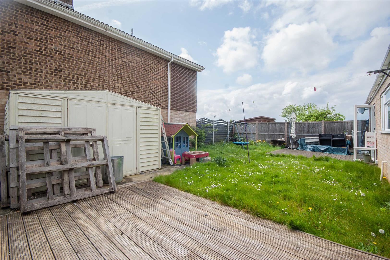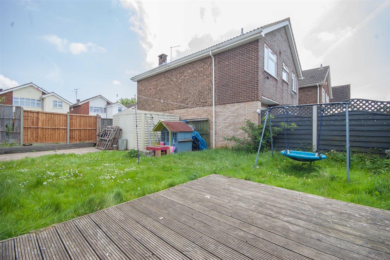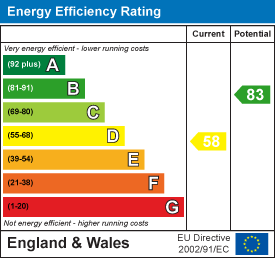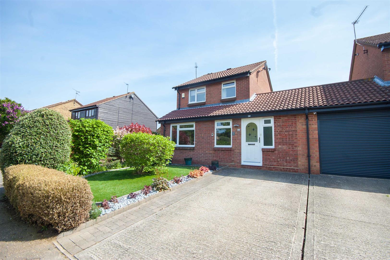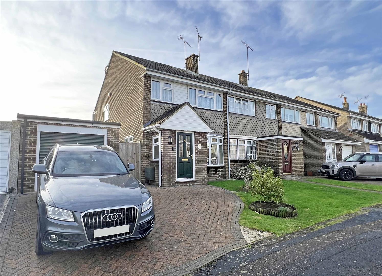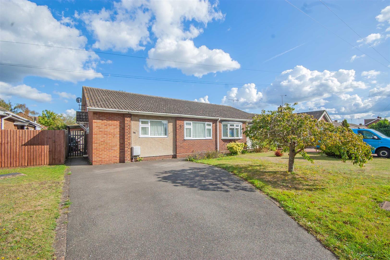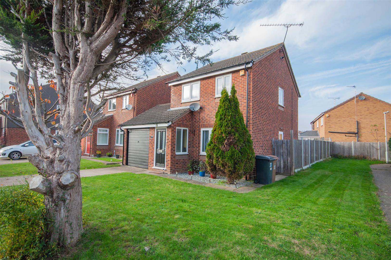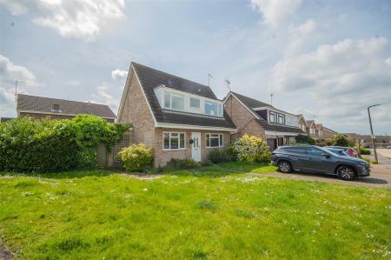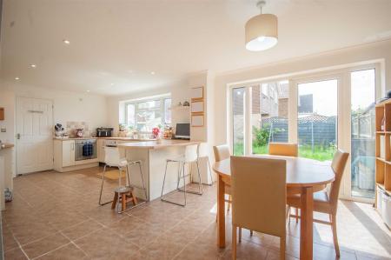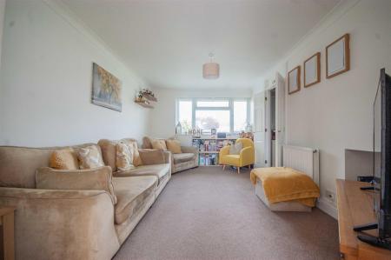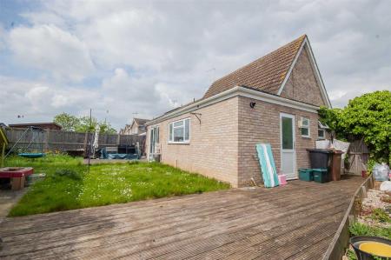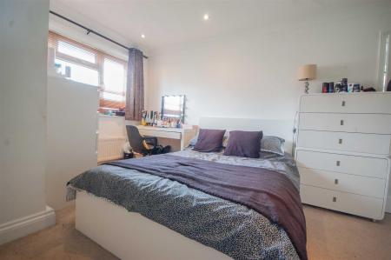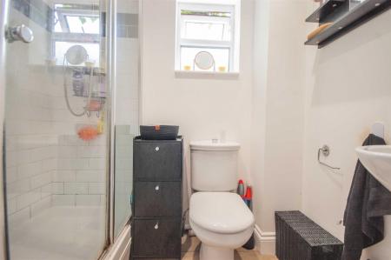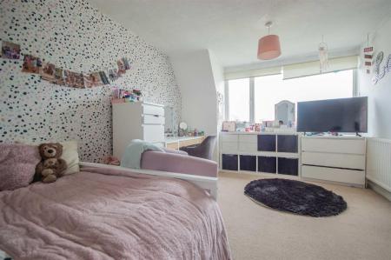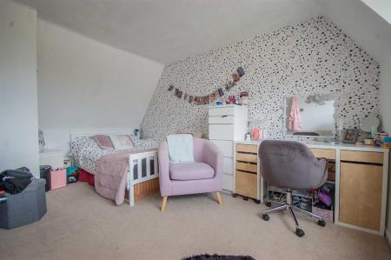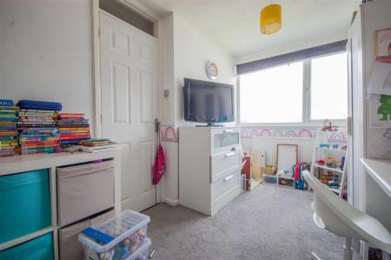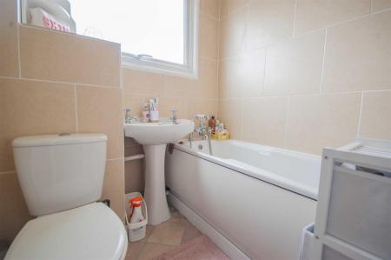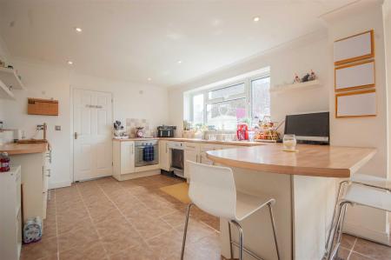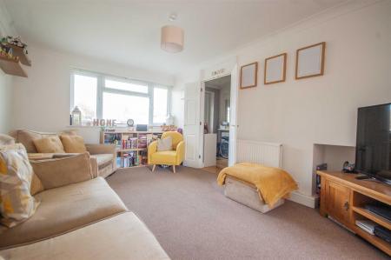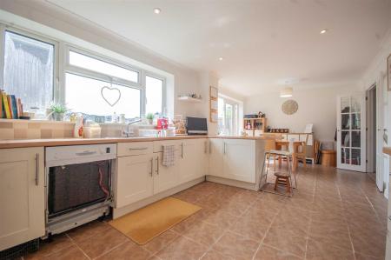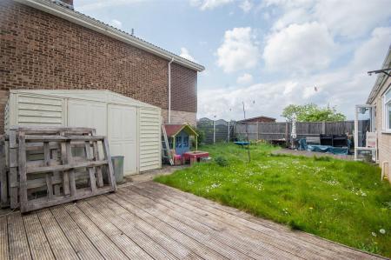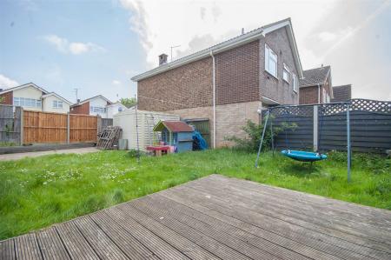- Extended Detached Home
- Three Double Bedrooms
- No Onward Chain
- En-Suite to Master Bedrooms
- Spacious Lounge
- Impressive 24'4" Kitchen Diner
- Generous Corner Plot
- Walking Distance to Local Schools & Shops
3 Bedroom Chalet for sale in Chelmsford
Boasting a GENEROUS CORNER PLOT, a very IMPRESSIVE-SIZED 24' KITCHEN DINER and THREE DOUBLE BEDROOMS with EN-SUITE to master is this EXTENDED, DETACHED family home, being sold with NO ONWARD CHAIN. Also offering a spacious lounge, refitted family bathroom, cloakroom, and a spacious garden with excellent POTENTIAL TO EXTEND (STP). Ideally located close to local schools, shops and the city centre. Contact Hamilton Piers of Springfield to view!
Ground Floor: -
Entrance Hall: - UPVC entrance door to front, doors to lounge, bedroom one, stairs to first floor, radiator, wood effect flooring.
Lounge: - 4.95m x 3.15m (16'3" x 10'4" ) - Double glazed window to front, double doors to kitchen diner, radiator.
Kitchen Diner: - 7.42m x 3.33m (24'4" x 10'11") - Double glazed window and french doors to rear, range of wall and base units, rolled edge work surfaces with stainless steel sink inset, integrated low level oven, dishwasher, hob, door to utility room, radiator, tiled flooring.
Utility Room: - 2.44m x 1.45m (8' x 4'9") - Doubel glazed door to side, range of wall units, space for fridge freezer, washing machine, boiler to wall, door to cloakroom, tiled flooring.
Cloakroom: - Obscure double glazed window to side, vanity hand wash basin, lwo level W/C, tiled flooring.
Bedroom One: - 4.83m x 3.15m > 2.34m (15'10" x 10'4" > 7'8") -
En-Suite: - Obscure double glazed window to side, fully tiled shower cubicle, low level W/C, wall mounted hand wash basin, part tiled walls, tiled flooring.
First Floor: -
Landing: - Doors to bedroom two, bedroom three, family bathroom.
Bedroom Two: - 4.93m x 3.18m (16'2" x 10'5") - Doubel glazed window to front, radiator.
Bedroom Three: - 4.62m x 2.39m max (15'2" x 7'10" max) - Double glazed window to front, radiator.
Family Bathroom: - 1.85m x 1.68m (6'1" x 5'6") - Obscure double glazed window to front, panel bath with shower mixer tap, pedestal hand wash basin, low level W/C, radiator, tiled walls and flooring.
Exterior: -
Rear Garden: - Decking to immediate rear, shed, gated side access, double gates to side driveway, rest laid to lawn.
Frontage & Parking: - Two driveways one to front and one to side, for 2/3 cars, rest laid to lawn.
Property Ref: 42829_33075931
Similar Properties
Timsons Lane, Nr Old Springfield, Chelmsford
3 Bedroom Semi-Detached House | Guide Price £435,000
A FULLY REFURBISHED and deceptively spacious semi detached home (with further PLANS TO EXTEND & REMODEL into a substanti...
Chichester Drive, Old Springfield / Nr City Centre, Chelmsford
3 Bedroom Semi-Detached House | £435,000
Within a SHORT WALK TO THE CITY CENTRE and offered for sale with NO ONWARD CHAIN is this semi detached home, boasting EX...
Beardsley Drive, Springfield, Chelmsford
3 Bedroom Link Detached House | Guide Price £429,995
EXTENDED & WELL PRESENTED is this link detached home boasting an IMPRESSIVE 23'9" LOUNGE, fitted kitchen diner, 47' low...
Petrel Way, Tile Kiln, Chelmsford
4 Bedroom End of Terrace House | £440,000
Boasting NO ONWARD CHAIN and offering THREE LARGE DOUBLE BEDROOMS (over the two upper floors) and a sizeable UNOVERLOOKE...
Plantation Road, Boreham, Chelmsford
2 Bedroom Bungalow | £440,000
Boasting a 104' REAR GARDEN and TWO DOUBLE BEDROOMS is this well presented and EXTENDED semi detached bungalow - ideally...
Rubens Gate, Springfield, Chelmsford
3 Bedroom Detached House | £440,000
Situated in a quiet CUL-DE-SAC loacation and boasting a NEWLY FITTED KITCHEN is this DETACHED family home offering a rec...
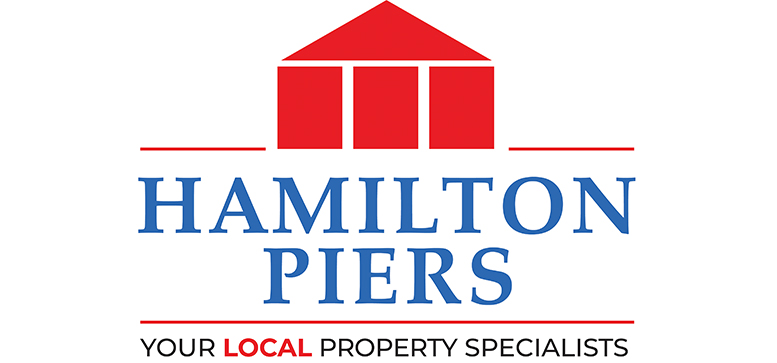
Hamilton Piers (Chelmsford)
4 Torquay Road, Springfield, Chelmsford, Essex, CM1 6NF
How much is your home worth?
Use our short form to request a valuation of your property.
Request a Valuation
