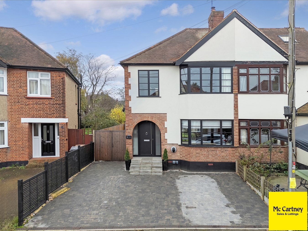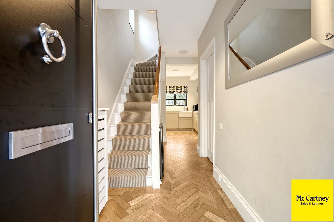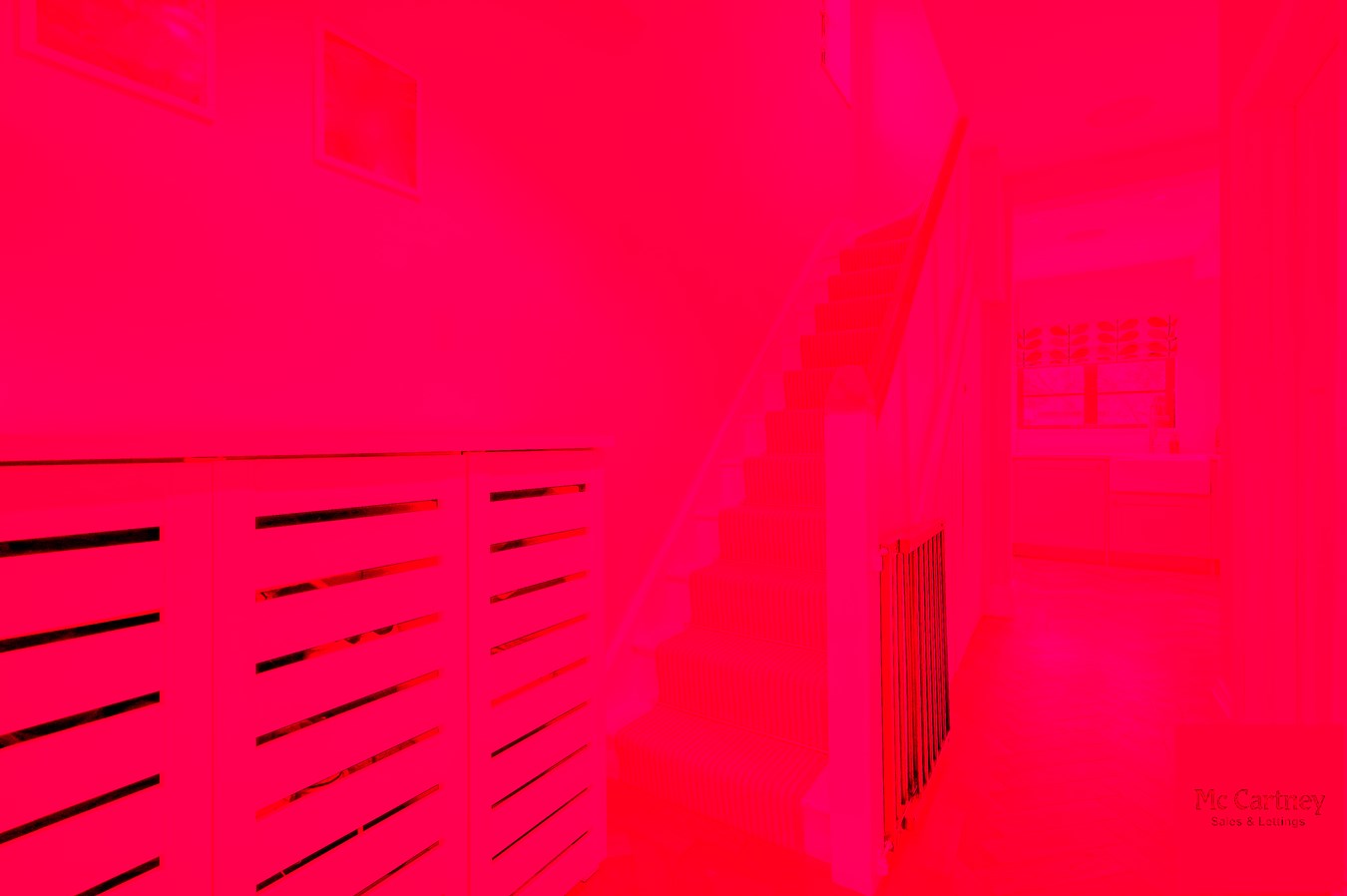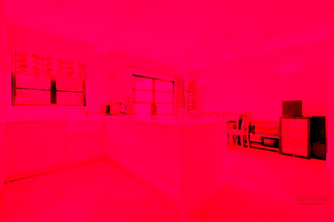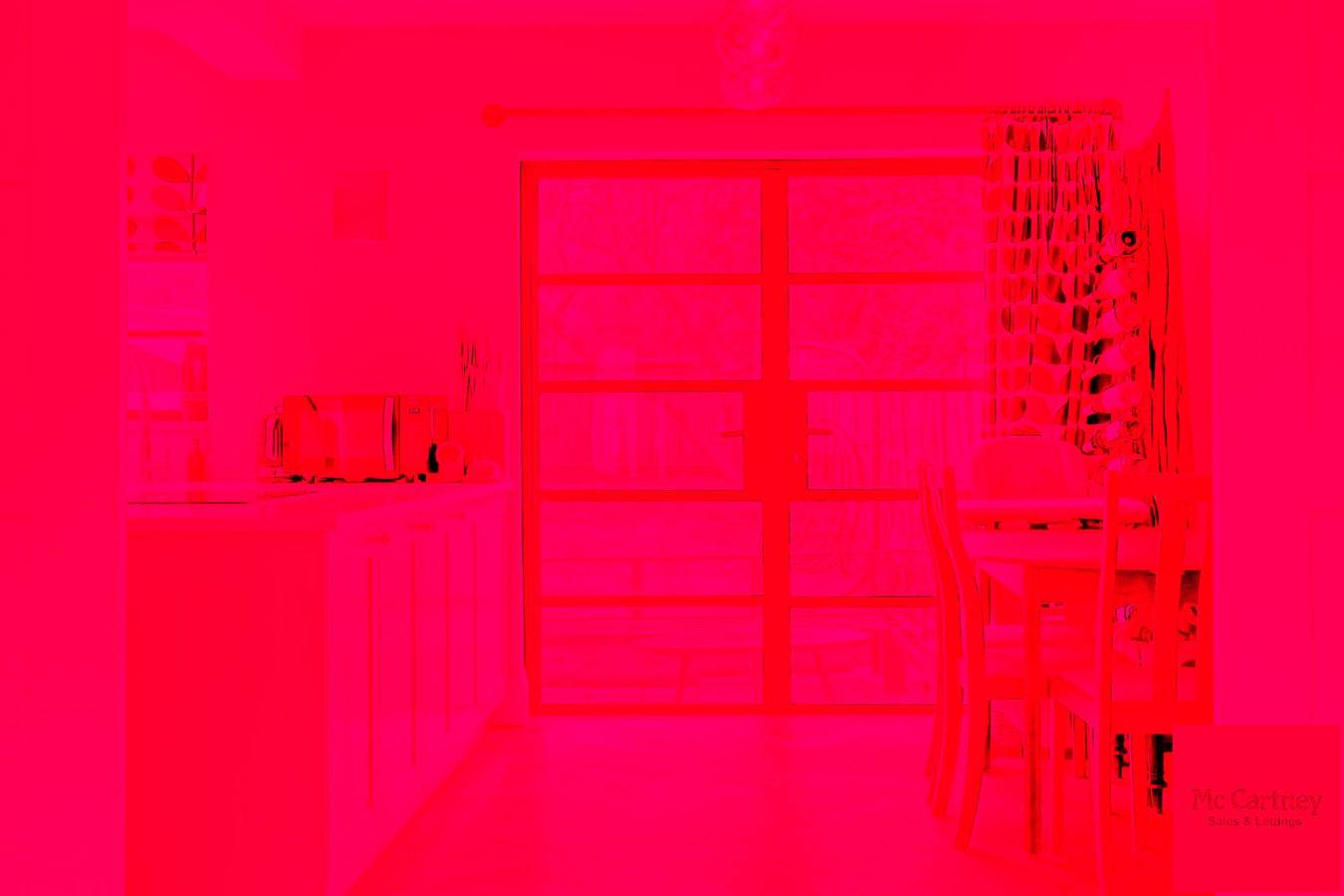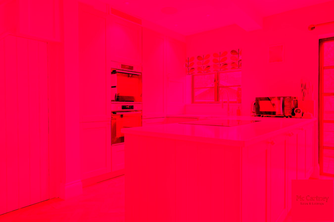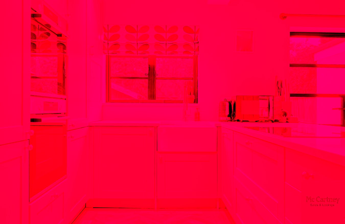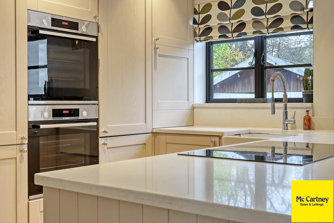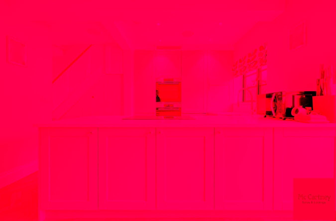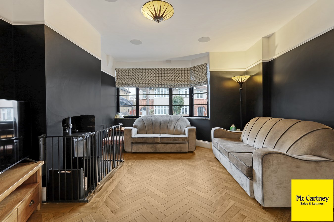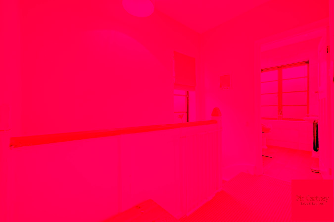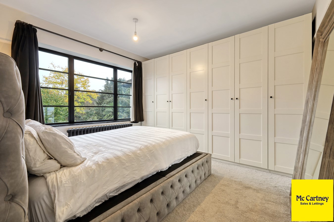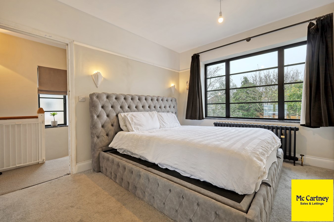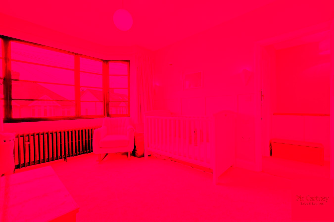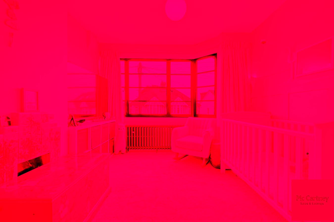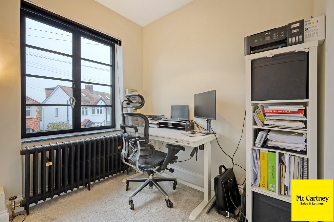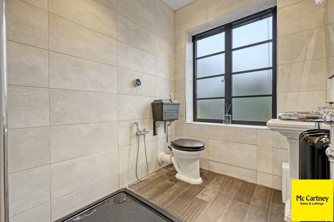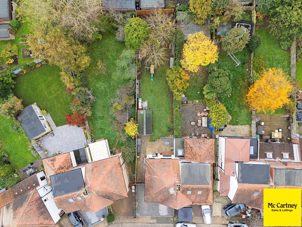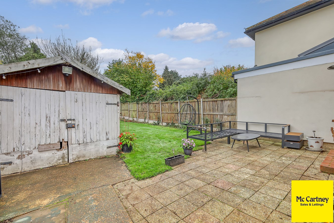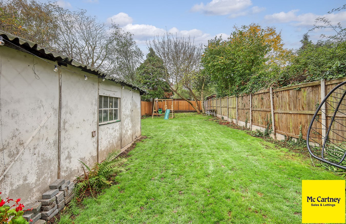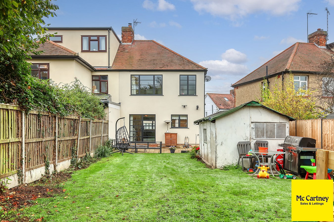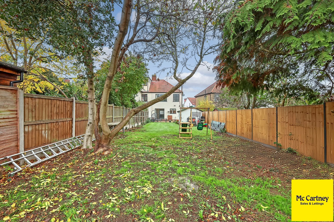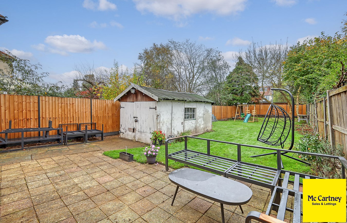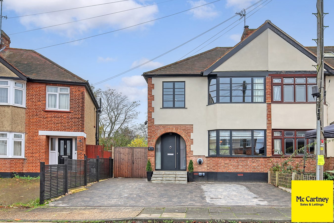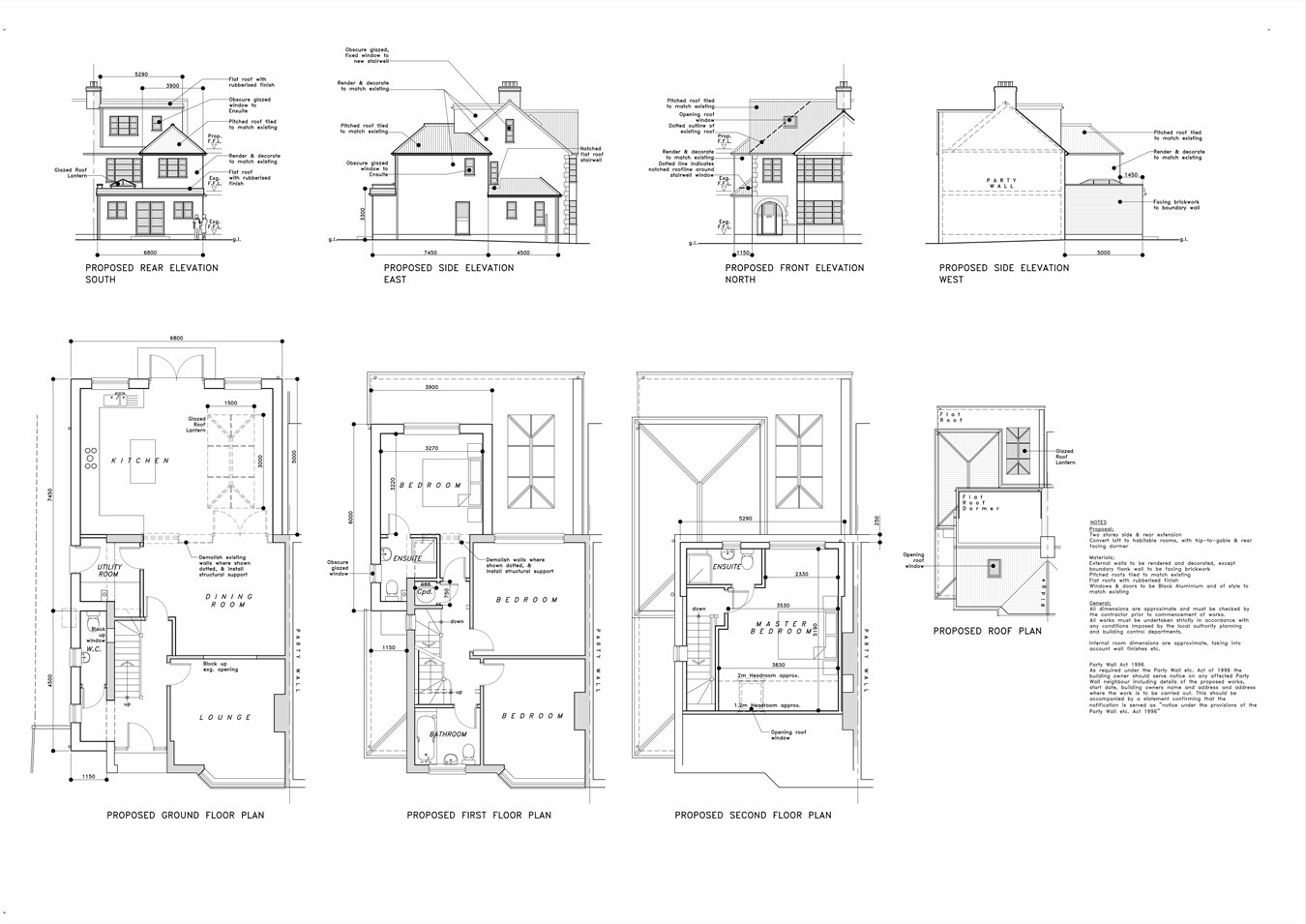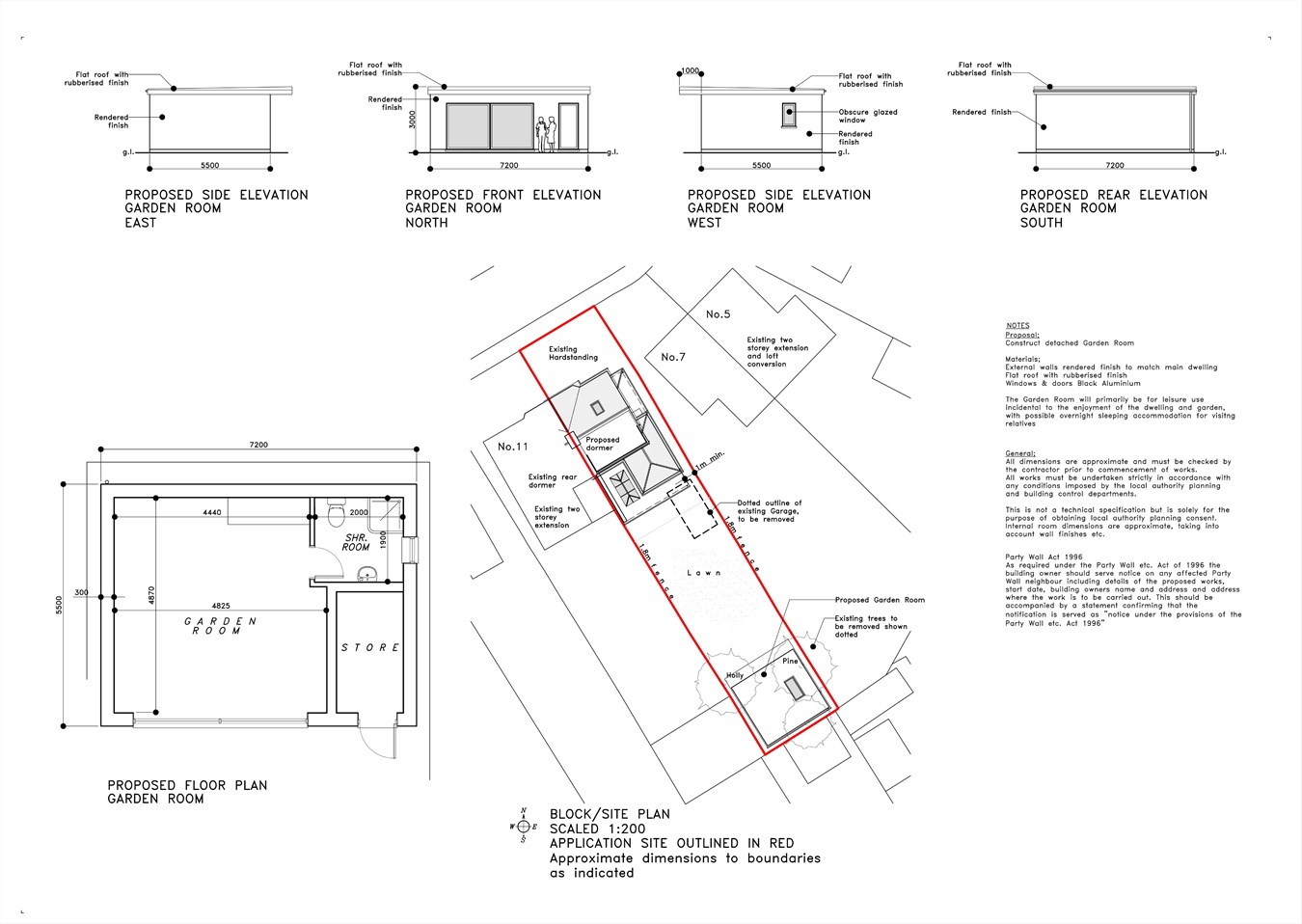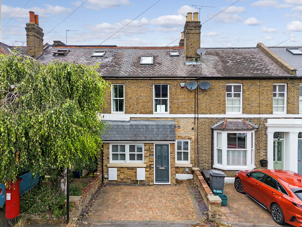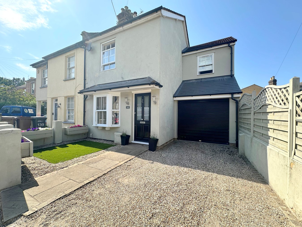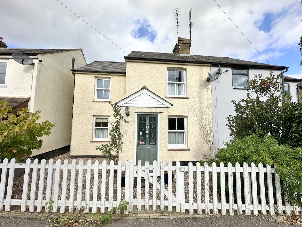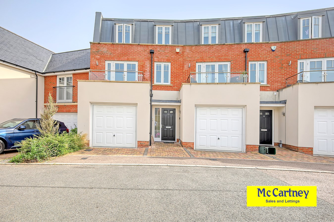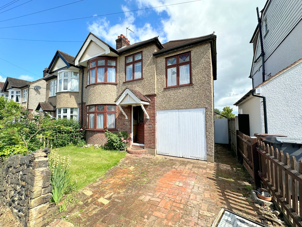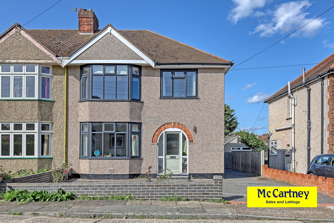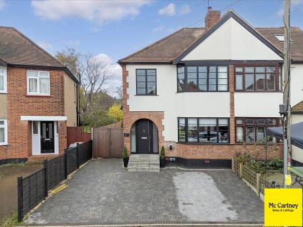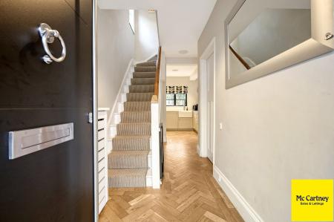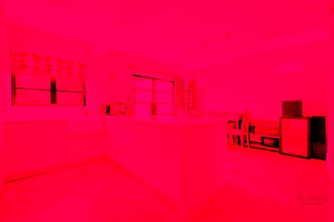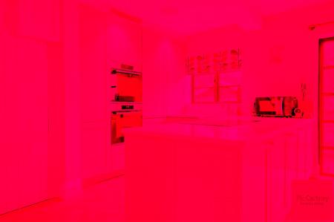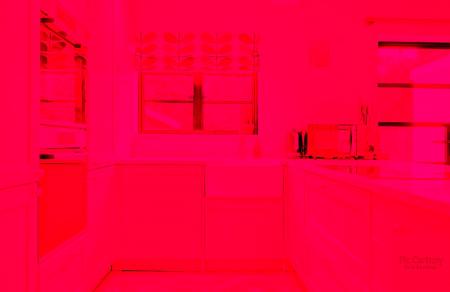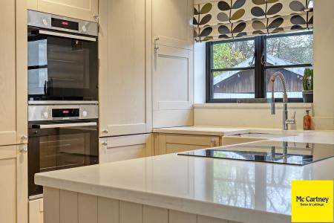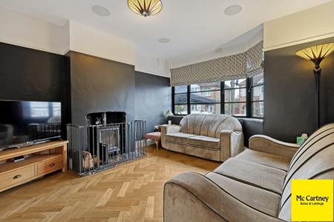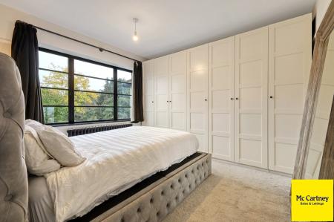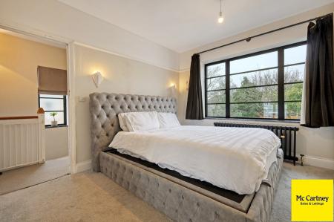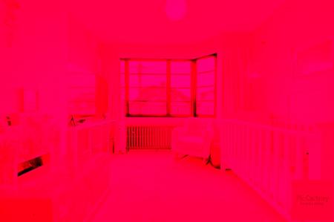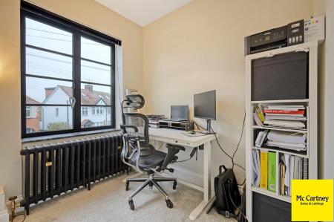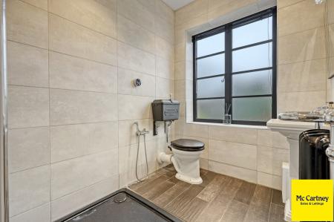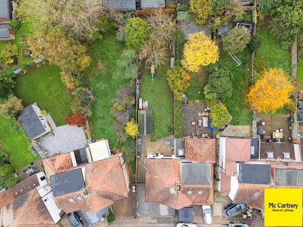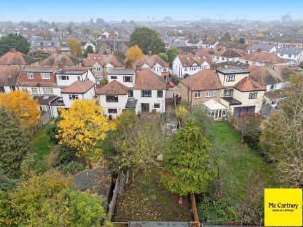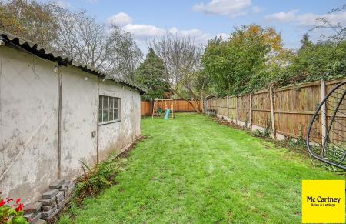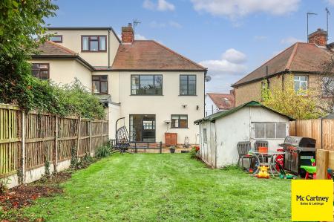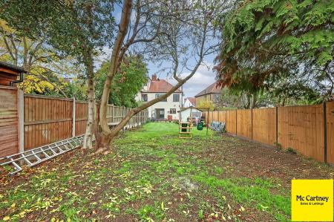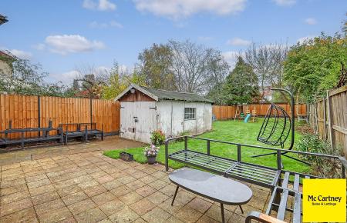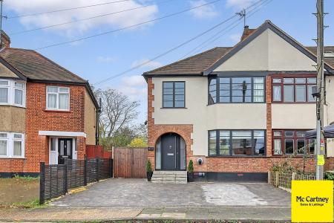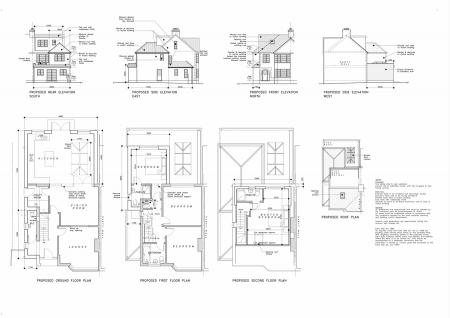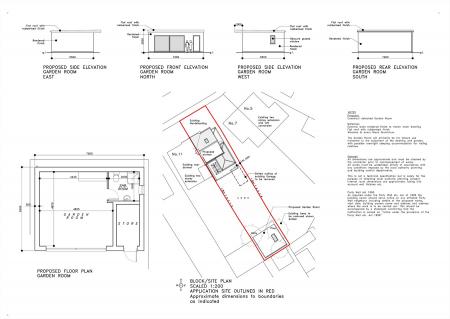- PLANNING PERMISSION 24/00796/FUL
- COMPLETELY REFRUBISHED THROUGHOUT
- VIEWING ADVISED
- UBER MODERN THROUGHOUT
- WOOD BURNER
- NO THROUGH ROAD
3 Bedroom Semi-Detached House for sale in Chelmsford
GUIDE PRICE £550,000 - £575,000
Property Description:
Discover the height of luxury in this stunning three-bedroom semi-detached home, situated on one of Old Moulsham’s prestigious no-through roads. Over the past four years, the current owners have meticulously transformed this property with a six-figure investment, creating an exceptional living space that blends timeless elegance with top-of-the-line modern amenities. This home is designed for those who appreciate quality, comfort, and a home ready to enjoy from day one.
Ground Floor: Step into the welcoming entrance hall, which flows into a spacious lounge featuring a Stovax wood burner—a cozy centrepiece for relaxation. The entire ground floor is equipped with a state-of-the-art wet underfloor heating system, ensuring warmth and comfort. The open-plan kitchen and dining area is a true masterpiece, complete with solid wood cabinetry, quartz worktops, and premium Bosch appliances, including two full-size ovens, an XL induction hob, and a slimline dishwasher. Integrated speakers and wiring for an upstairs sound system bring high-quality audio to every room, perfect for both entertaining and day-to-day enjoyment.
First Floor: Upstairs, three thoughtfully designed bedrooms are complemented by solid cast iron radiators for both style and efficient heating. The luxurious family bathroom includes premium features such as a rainfall shower, wash hand basin, and WC, creating a spa-like retreat. Quartz window sills and premium finishes throughout add a touch of elegance, highlighting the exceptional craftsmanship in every detail.
Technology & Premium Finishes: This home offers cutting-edge technology, with Cat 6 cabling throughout providing ultra-fast internet access in every room, alongside a top-of-the-line CCTV system for peace of mind. Newly installed Smart System Heritage aluminium windows blend classic design with modern performance. During the renovation, the ground floor and sub-floors were fully insulated, ensuring both energy efficiency and comfort beneath the engineered wood flooring.
Exterior: The southeast-facing rear garden is a tranquil escape, capturing sunlight throughout the day, perfect for summer entertaining or peaceful relaxation. The front driveway provides valuable off-road parking.
Planning Permission & Future Potential: This already magnificent home comes with full planning permission to expand into a four-bedroom, three-bathroom residence, offering vast square footage for living and entertaining. This makes it not only an incredible home now but also a property that can grow with you and be enjoyed for many decades to come. The planned expansion will further enhance the living space, making it a truly exceptional choice for those seeking a home with both luxury and longevity.
Why This Property Stands Out: The current owners’ six-figure investment is evident in every detail of this home, yet it’s truly something that must be seen to be fully appreciated. Every aspect has been thoughtfully designed, allowing the new owners to simply unpack, settle in, and start enjoying the luxuries immediately. The planning permission in place adds the exciting potential to expand as your needs grow, making this home a place to settle and enjoy for the long term.
Additional Highlights:
1. Newly rendered exterior, enhancing curb appeal and insulation.
2. Full planning permission under reference 24/00796/FUL.
This property is more than just a home; it’s a statement of refined luxury, forward-thinking design, and future growth potential. The hard work and dedication of the current owners make this the perfect turnkey purchase for anyone looking to move in, relax, and enjoy a lifestyle of exceptional quality. Don’t miss this rare opportunity to own one of Old Moulsham’s finest homes, designed for both today and tomorrow.
Important Information
- This is a Freehold property.
Property Ref: 725927_27580762
Similar Properties
4 Bedroom Terraced House | Guide Price £550,000
Spacious Extended Four-Bedroom Home in Old Moulsham, ChelmsfordLocated in Chelmsford's popular Old Moulsham area, McCart...
Upper Bridge Road, Chelmsford, CM2
3 Bedroom Semi-Detached House | Guide Price £550,000
GUIDE PRICE £550,000 - £575,000Exquisite Three-Bedroom Property in Highly Sought-After Old Moulsham, ChelmsfordWelcome t...
Victoria Road, Writtle, Chelmsford, CM1
3 Bedroom Semi-Detached House | Guide Price £550,000
Nestled in the picturesque village of Writtle, this charming semi-detached cottage seamlessly blends timeless character...
Rennoldson Green, Chelmsford, CM2
4 Bedroom Townhouse | Guide Price £600,000
£600,000 - £625,000A stunning and contemporary four-bedroom townhouse, offering spacious accommodation and a low-mainten...
Moulsham Drive, Chelmsford, CM2
4 Bedroom Semi-Detached House | Guide Price £600,000
Charming 1930s Bay Window Semi-Detached Family Home in Old MoulshamNestled in the sought-after area of Old Moulsham, thi...
Burns Crescent, Chelmsford, CM2
3 Bedroom Semi-Detached House | Guide Price £600,000
Exceptional Three-Bedroom Extended Family Home in Old MoulshamMcCartney’s are delighted to present this beautifully exte...
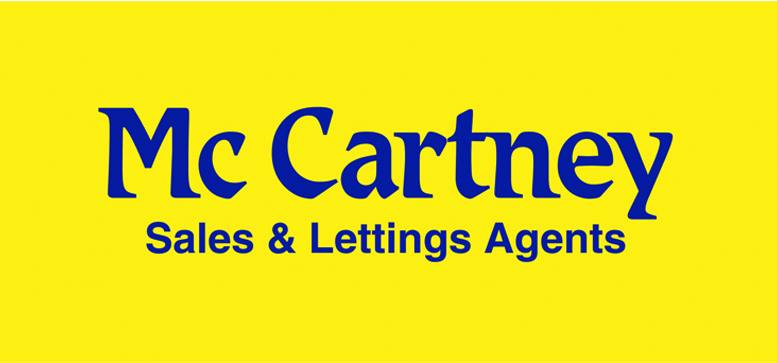
McCartney Property Services Limited (Chelmsford)
74 Moulsham Street, Chelmsford, Essex, CM2 0JA
How much is your home worth?
Use our short form to request a valuation of your property.
Request a Valuation
