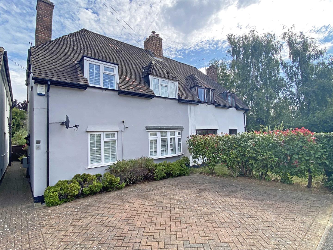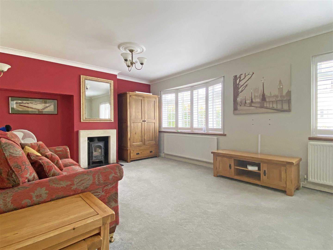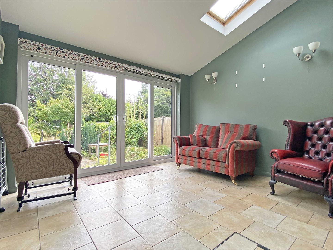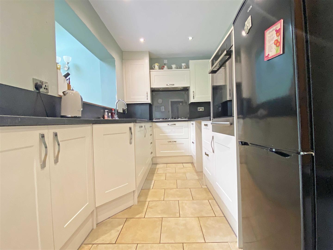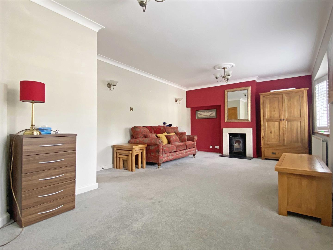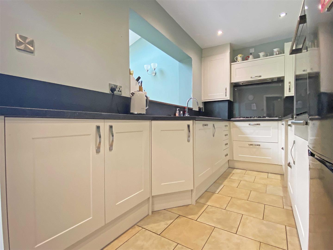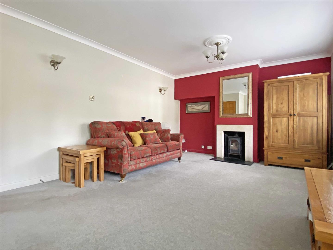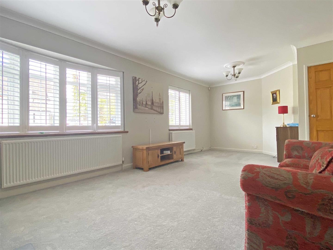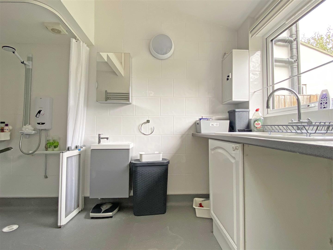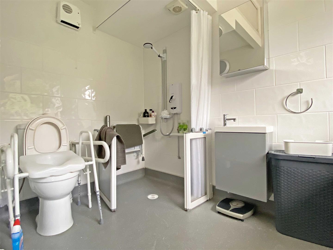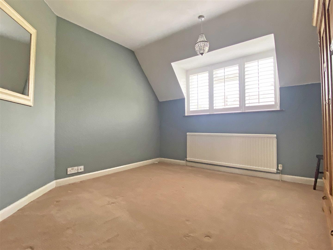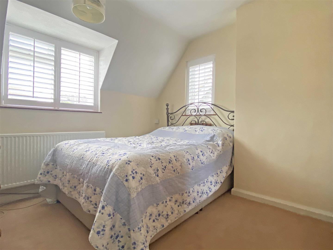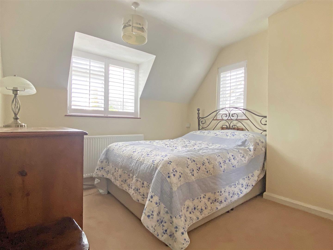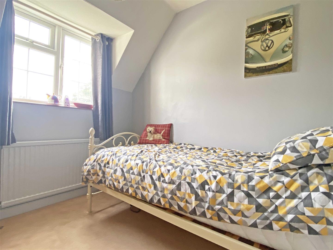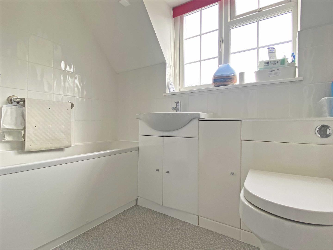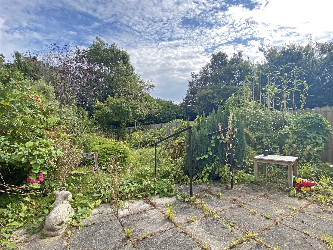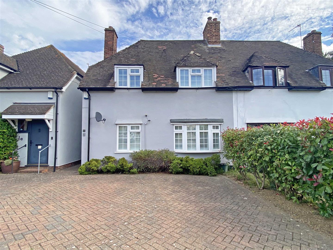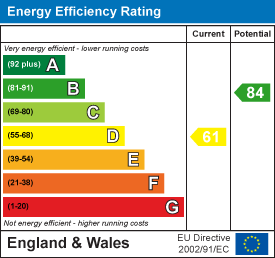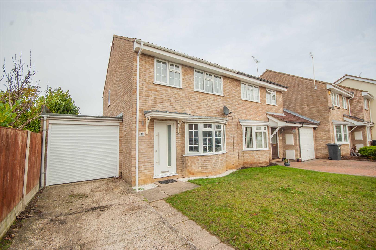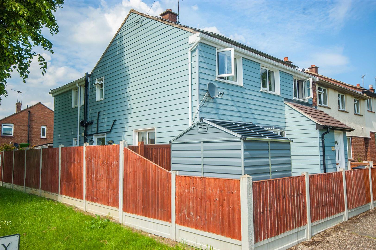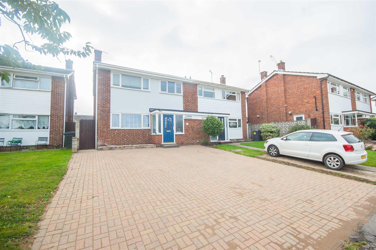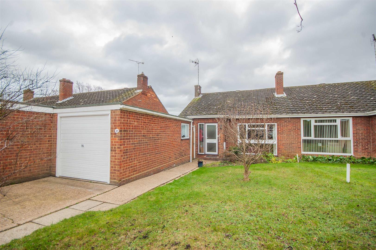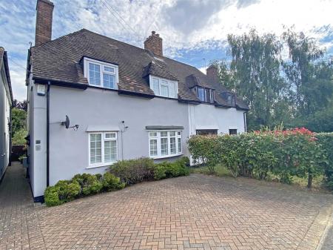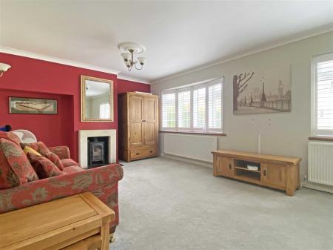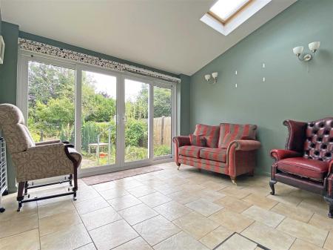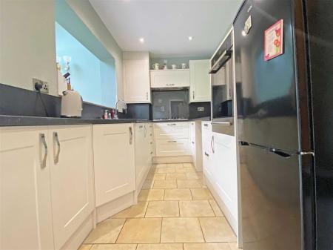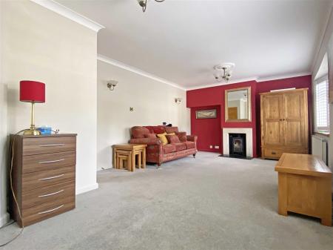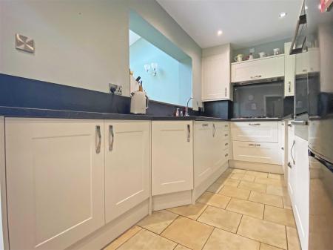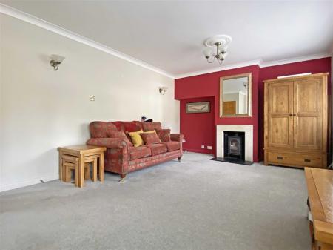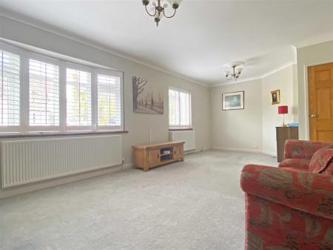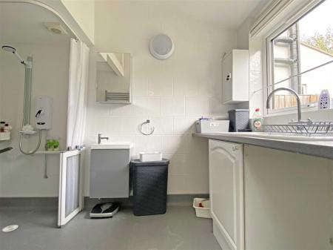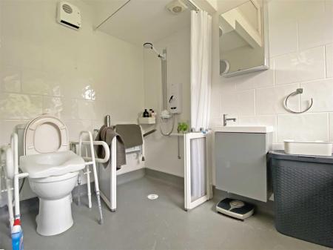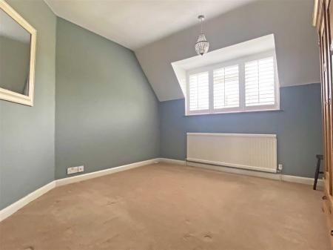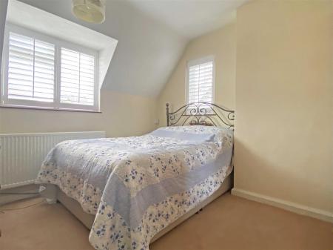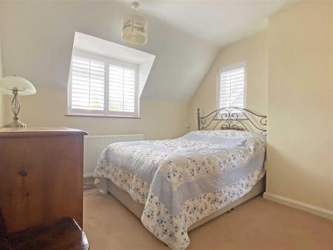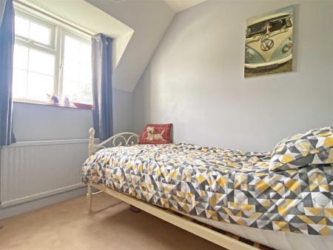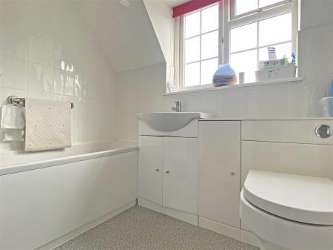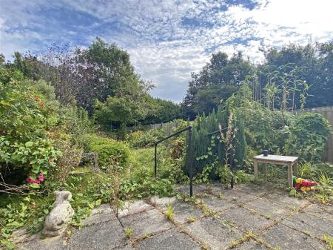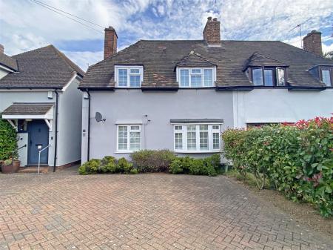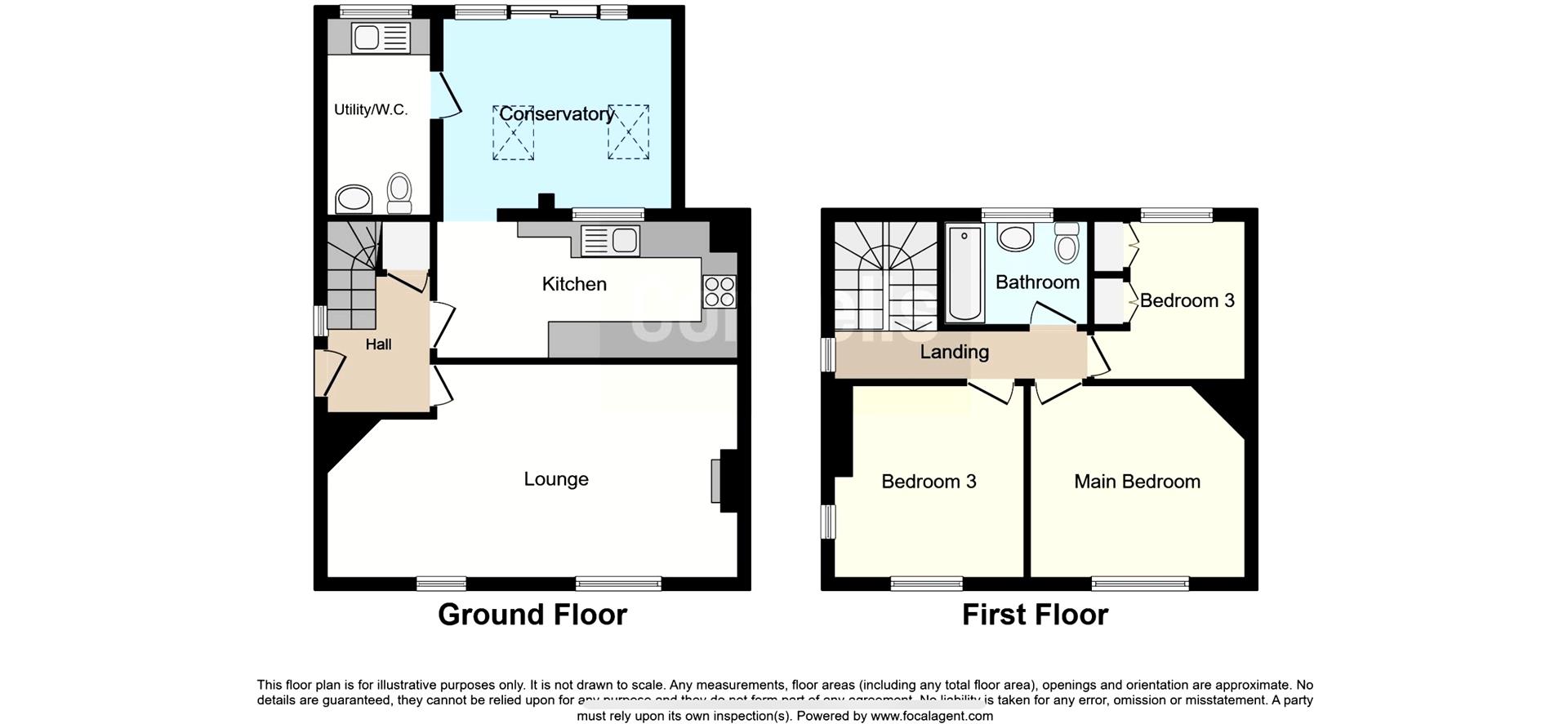- Extended Semi Detached Home
- Three Good Sized Bedrooms
- No Onward Chain
- Modern Kitchen & Family Bathroom
- Impressive 21'10" Lounge
- Utility / Wet Room
- Driveway Parking
- Private Rear Garden
3 Bedroom Semi-Detached House for sale in Chelmsford
Being sold with NO ONWARD CHAIN is this well presented EXTENDED semi detached home boasting an IMPRESSIVE 21'LOUNGE, modern kitchen, dining room, UTILITY / WET ROOM, three good sized bedrooms, family bathroom, private rear garden and driveway parking for 2/3 cars. Located to the edge of both North Springfield & Chelmer Village - with easy access to various local schooling options, the A12 And bus routes into the city centre. Contact Hamilton Piers to view.
Ground Floor: -
Entrance Hall: - Entrance door to side, doors to lounge, kitchen, cupboard, stairs to first floor, radiator.
Lounge: - 6.65m > 4.75m x 3.78m (21'10" > 15'7" x 12'5") - An impressive sized lounge with Two double glazed windows to front, two radiators, fireplace.
Kitchen: - 4.67m x 2.01m (15'4" x 6'7") - Range of wall and base units, rolled edge work surfaces with sink inset, integrated oven, gas hob with extractor over, dishwasher, space for fridge freezer, radiator, tiled flooring, entrance to:-
Dining Room: - 3.71m x 3.30m (12'2" x 10'10") - Two velux windows to rear, gouble glazed sliding door to rear, door to utility / wet room, radiator, tiled flooring.
Utility / Wet Room: - Double glazed window to rear, range of base units, rolled edge work surfaces with sink inset, space for washing machine, tumble dryer, shower to wall, low level W/C, vanity hand wash basin, chrome towel radiator, tiled walls.
First Floor: -
Landing: - Double glazed window to side, doors to bedroom one, bedroom two, bedroom three, family bathroom, loft access.
Bedroom One: - 3.48m x 3.40m (11'5" x 11'2") - Double glazed window to front, radiator.
Bedroom Two: - 3.48mx 3.10m > 2.74m (11'5"x 10'2" > 9') - Double glazed window to front and side, radiator.
Bedroom Three: - 2.49m x 2.46m (8'2" x 8'1") - Double glazed window to to rear, radiator.
Family Bathroom: - 2.21m x 1.57m (7'3" x 5'2") - Obscure double glazed window to rear, panel bath with shower mixer tap, vanity hand wash basin, low level W/C, chrome towel radiator, tiled walls.
Exterior: -
Rear Garden: - Patio to immediate rear, gated side access, mature shrubs to border, rest laid to lawn.
Frontage & Parking: - Paved Driveway parking for 2/3 cars.
Property Ref: 42829_33331763
Similar Properties
Carriage Drive, Springfield, Chelmsford
3 Bedroom Semi-Detached House | £410,000
Offered for sale with a COMPLETE ONWARD CHAIN is this IMMACULATE semi detached home, boasting excellent POTENTIAL TO EXT...
4 Bedroom End of Terrace House | Guide Price £400,000
With a COMPLETE CHAIN is this EXTENDED end terraced home, boasting a 21' KITCHEN DINER/FAMILY ROOM, spacious 18' Lounge,...
Paignton Avenue, Old Springfield, Chelmsford
3 Bedroom Semi-Detached House | Guide Price £400,000
Being sold with a COMPLETE ONWARD CHAIN is this EXTENDED semi detached family home boasting a 19'10" OPEN PLAN LIVING AR...
3 Bedroom Semi-Detached House | Guide Price £415,000
Boasting a SPACIOUS 22' KITCHEN DINER and THREE GOOD-SIZED BEDROOMS is this very well presented and MODERNISED semi deta...
Tamar Rise, Springfield, Chelmsford
3 Bedroom Semi-Detached House | £415,000
Boasting an IMMPRESSIVE 24' LOUNGE DINER is this EXTENDED semi detached family home, further offering CLOAKROOM, entranc...
Runsell View, Danbury, Chelmsford
3 Bedroom Chalet | £415,000
Being sold with the benefit of NO ONWARD CHAIN is this spacious CHALET BUNGALOW boasting THREE GOOD-SIZED BEDROOMS and T...
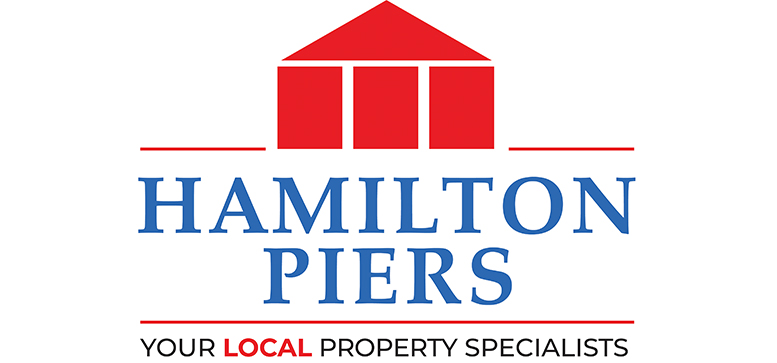
Hamilton Piers (Chelmsford)
4 Torquay Road, Springfield, Chelmsford, Essex, CM1 6NF
How much is your home worth?
Use our short form to request a valuation of your property.
Request a Valuation
