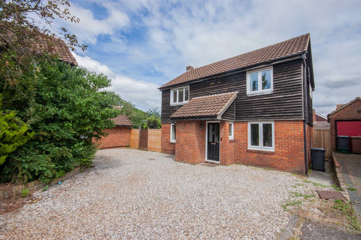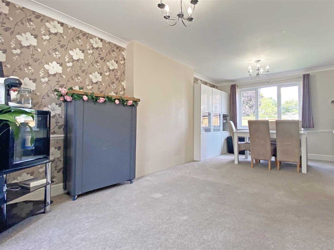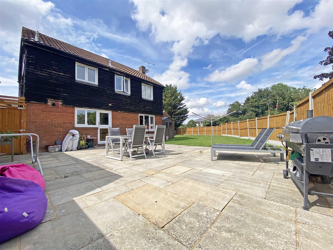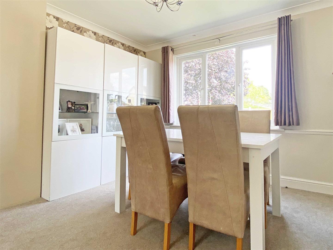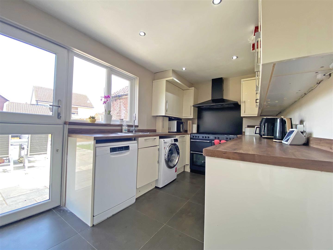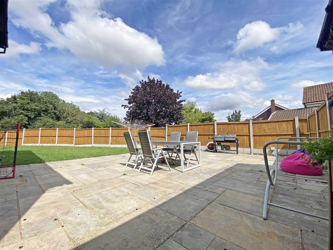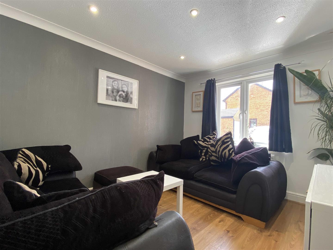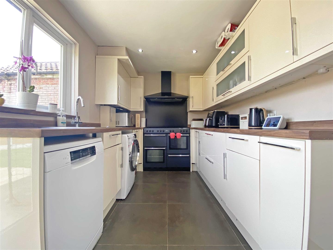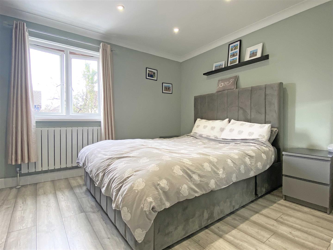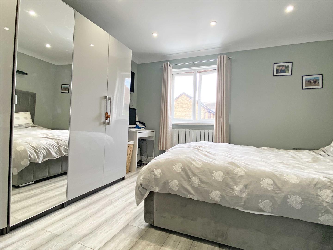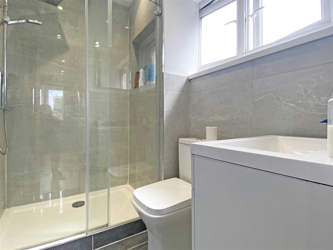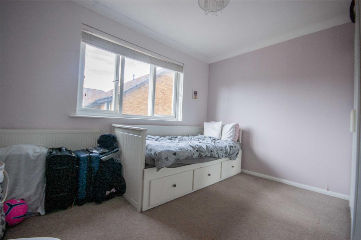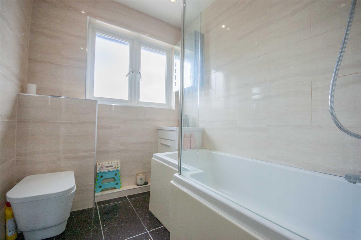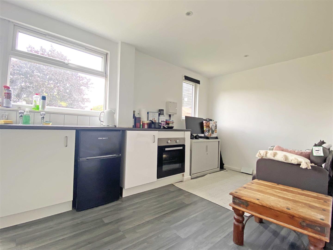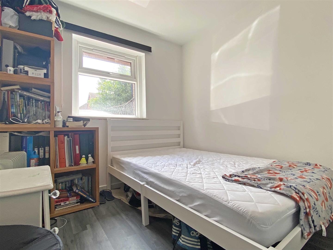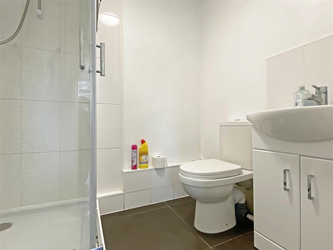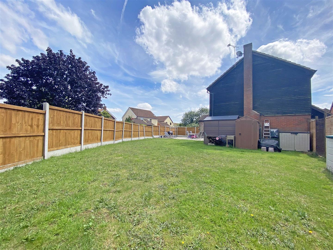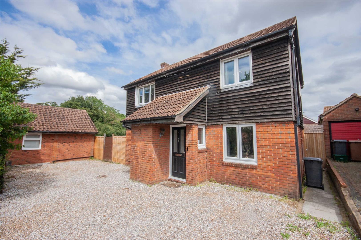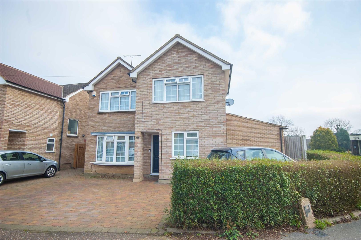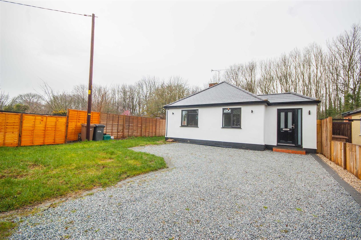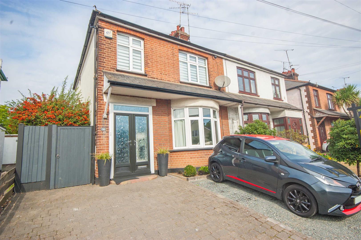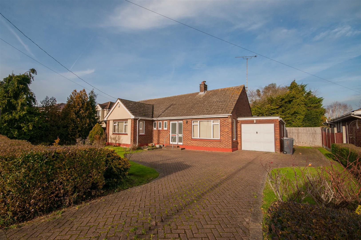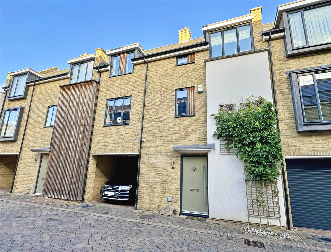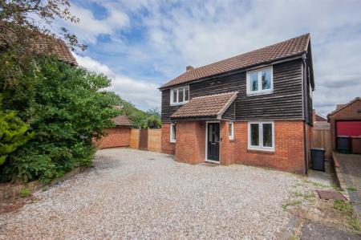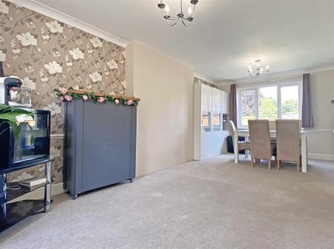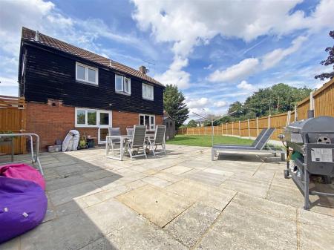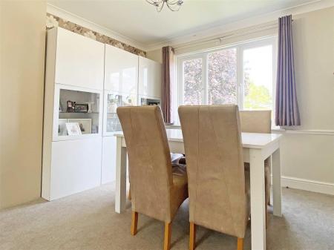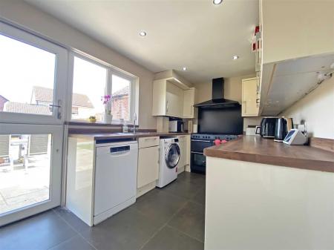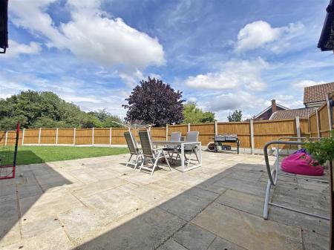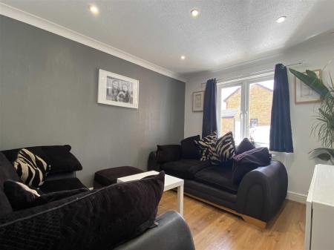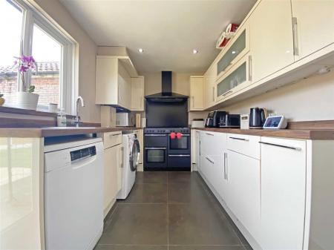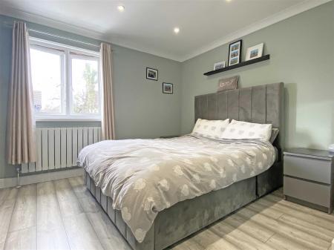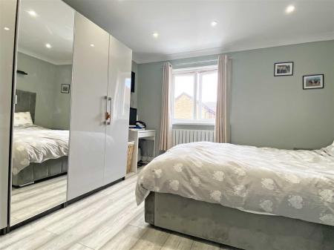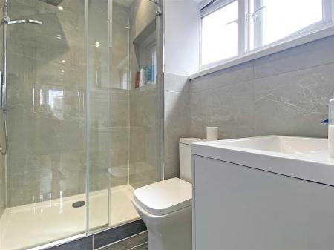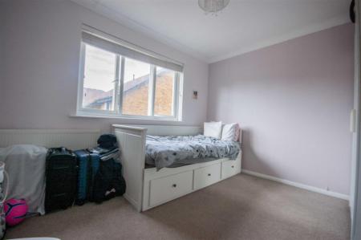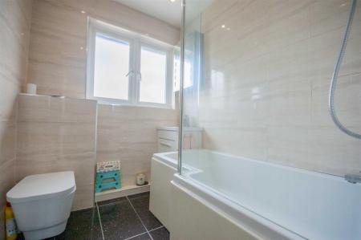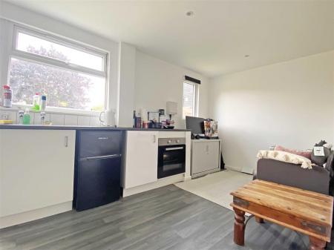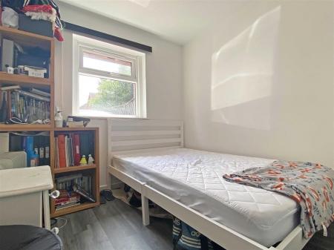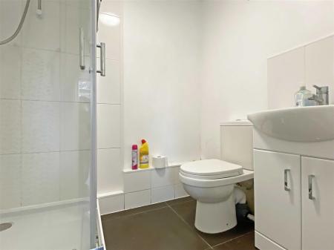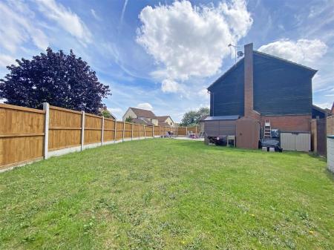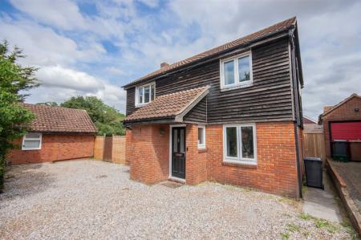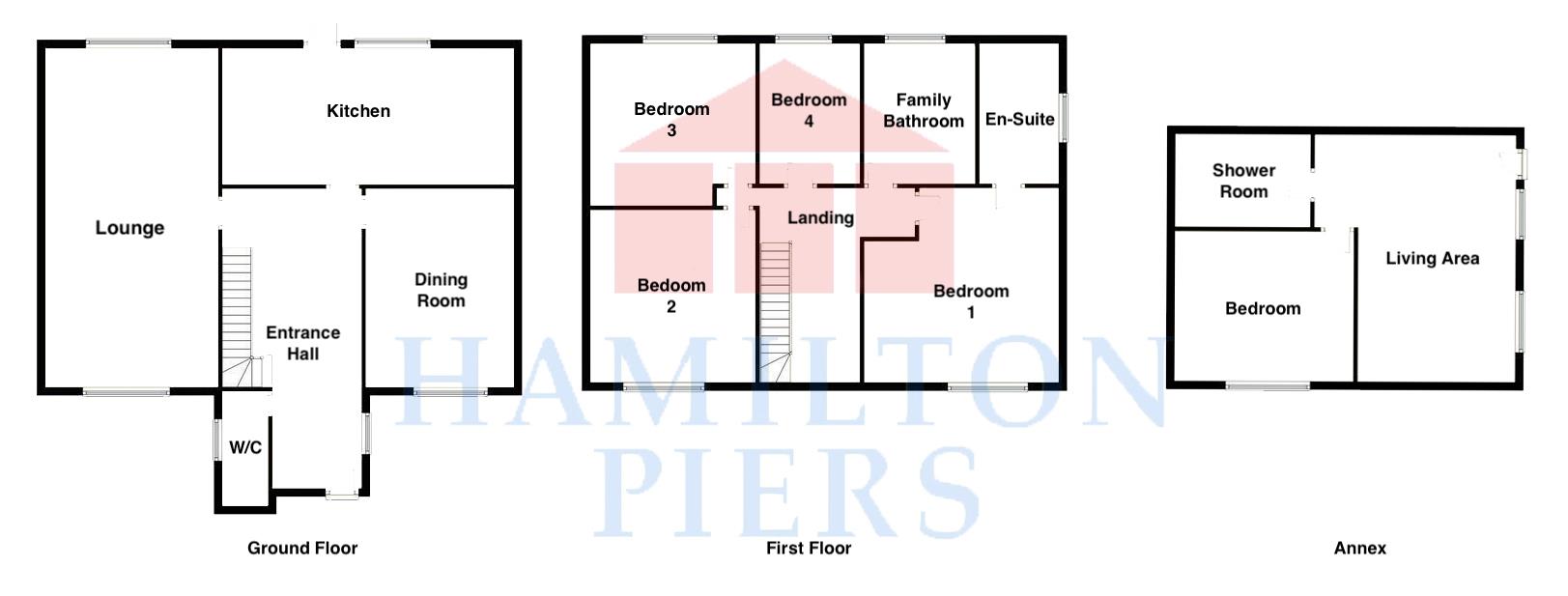- Detached Family Home
- Substantial Corner Plot
- Four Good Sized Bedrooms with En-Suite to Master
- Excellent Potential to Extend (STP)
- Private Rear Garden
- Self Contained Annex
- Driveway Parking for 5 Cars
- Spacious Lounge & Separate Dining Room
4 Bedroom Detached House for sale in Chelmsford
Boasting a SELF-CONTAINED ANNEX - ideal for teenagers, an elderly relative, a STUDIO, or to run a business from home - and a GENEROUS CORNER PLOT is this well presented detached family home. Also offering FOUR GOOD SIZED BEDROOMS with an EN-SUITE to the master bedroom, spacious lounge, dining room, re-fitted kitchen and DRIVEWAY PARKING FOR 5 CARS. Ideally located in Chelmer Village, close to local shops, schools, amenities and the city centre. Contact Hamilton Piers to view!
**GUIDE PRICE £560,000 - £580,000**
Ground Floor: -
Entrance Hall: - Composite entrance door to front, doors to cloakroom, kitchen, dining room, lounge, stairs to first floor, cupboard, radiator, wood effect flooring.
Cloakroom: - Obscure double glazed window to side, low level W/C, vanity hand wash basin, chrome towel radiator, part tiled walls, tiled flooring.
Kitchen: - 4.70m x 2.39m (15'5" x 7'10") - Double glazed window and door to rear, range of wall and base units, rolled edge work surfaces with stainless steel sink inset, space for Beiling cooker, American fridge freezer, washing machine, dishwasher, tiled flooring.
Dining Room: - 3.53m x 2.87m (11'7" x 9'5") - Double glazed window front, radiator, wood effect flooring.
Lounge: - 5.97m x 3.61m (19'7" x 11'10") - Dual aspect double glazed window to front and rear, radiator.
First Floor: -
Landing: - Doors to bedroom one, bedroom two, bedroom three, bedroom four, family bathroom, airing cupboard, loft access.
Bedroom One: - 3.86m x 3.71m (12'8" x 12'2") - Double glazed window to front, door to en-suite, radiator, wood effect flooring.
En-Suite: - 2.08m x 1.45m (6'10" x 4'9") - Obscure double glazed window to side, fully tiled double shower cubicle, low level W/C, vanity hand wash basin, chrome towel radiator, part tiled walls, tiled flooring.
Bedroom Two: - 3.58m x 2.87m (11'9" x 9'5") - Double glazed window to front, radiator, cupboard.
Bedroom Three: - 3.05m x 2.26m (10' x 7'5") - Double glazed window to rear, radiator.
Bedroom Four: - 2.59m x 2.08m (8'6" x 6'10") - Doubel glazed window to rear, radiator.
Family Bathroom: - 2.06m x 1.73m (6'9" x 5'8") - Obscure double glazed window to rear, p shaped bath with shower over and shower mixer tap, vanity hand wash basin, low level W/C, chrome towel radiator, tiled walls and flooring.
Exterior: -
Rear Garden: - Generous cornet plot, paved patio to immediate rear, gated side access, door to self contained annex, rest laid to lawn.
Annex: -
Living Area: - 4.80m x 3.35m > 2.44m (15'9" x 11' > 8') - Two double glazed windows to side, range of base units, rolled edge work surfaces with stainless steel sink inset, integrated low level oven, space for under counter fridge freezer, doors to bedroom, shower room, wood effect flooring.
Bedroom / Office: - 2.74m x 2.34m (9' x 7'8") - Double glazed window to front, wood effect flooring.
Shower Room: - 1.93m x 1.45m (6'4" x 4'9") - Fully tiled shower cubicle, low level W/C, vanity hand wash basin, part tiled walls, tiled flooring.
Frontage & Parking: - Shingled driveway with parking for 5 cars.
Property Ref: 42829_33254558
Similar Properties
4 Bedroom Detached House | Guide Price £550,000
EXTENDED and located on a GENEROUS CORNER PLOT with a 60' REAR GARDEN, two driveways and DETACHED GARAGE is this spaciou...
3 Bedroom Detached Bungalow | Guide Price £550,000
An EXTENDED & STUNNINGLY PRESENTED detached bungalow that has recently been RENOVATED THROUGHOUT. Being sold with NO ONW...
Van Diemans Road, Old Moulsham, Nr City Centre, Chelmsford
3 Bedroom Semi-Detached House | Guide Price £550,000
An ABSOLUTELY STUNNING HOME offered for sale with a COMPLETE ONWARD CHAIN - with EXTENDED & IMMACULATE accommodation, fe...
East Hanningfield Road, Rettendon Common, Chelmsford
4 Bedroom Detached Bungalow | £565,000
Boasting FOUR DOUBLE BEDROOMS and a GENEROUS PLOT with a 75' x 70' REAR GARDEN, a garage and ample driveway parking, is...
3 Bedroom Townhouse | Guide Price £570,000
Boasting a 17' DUAL ASPECT lounge with spacious first floor BALCONY, impressive 19' kitchen/diner and an UNOVERLOOKED &...
Ferndown Way, Hatfield Peverel, Chelmsford
5 Bedroom Detached House | Guide Price £575,000
Boasting FOUR DOUBLE BEDROOMS is this EXTENDED & IMMACULATE DETACHED home within WALKING DISTANCE to Hatfield Peverel's...

Hamilton Piers (Chelmsford)
4 Torquay Road, Springfield, Chelmsford, Essex, CM1 6NF
How much is your home worth?
Use our short form to request a valuation of your property.
Request a Valuation
