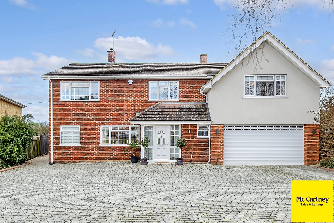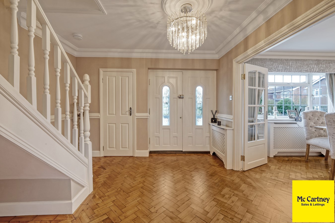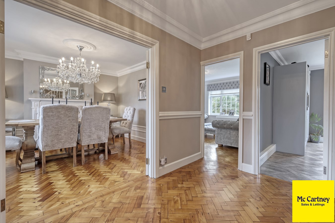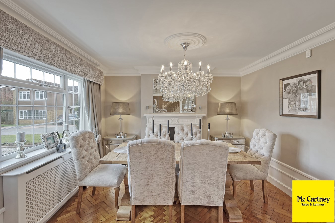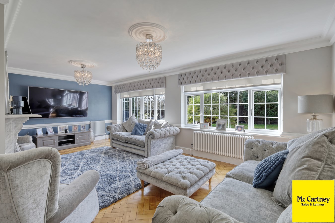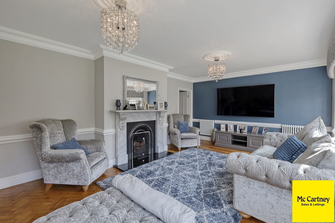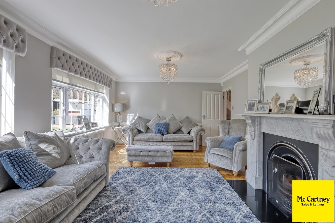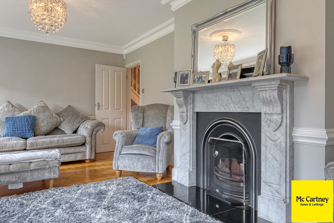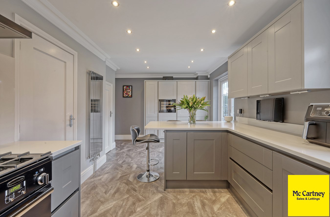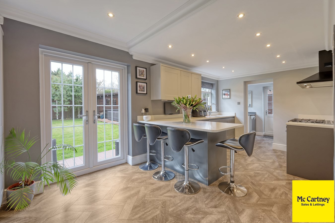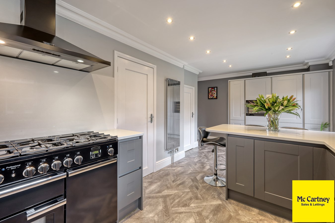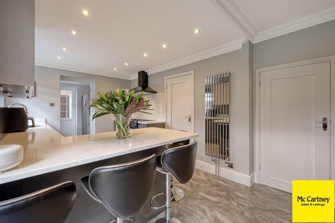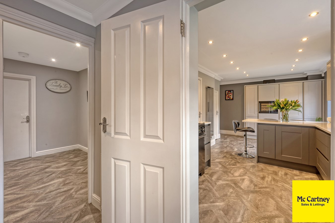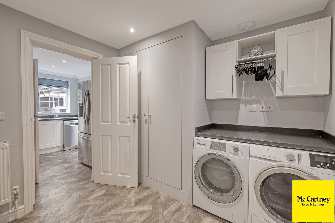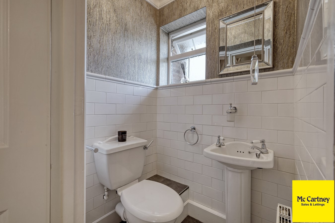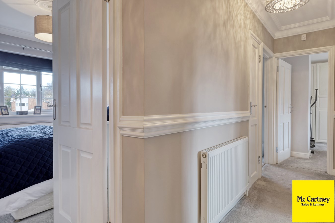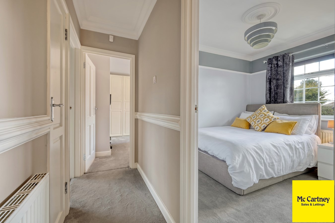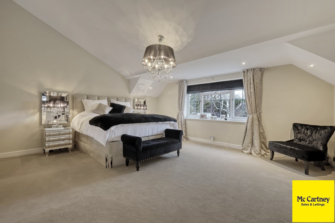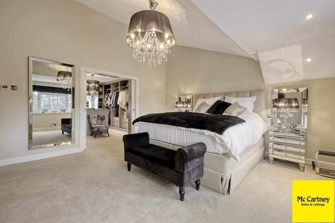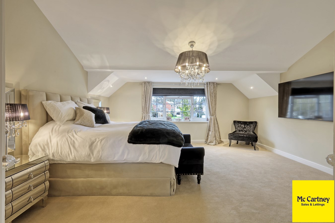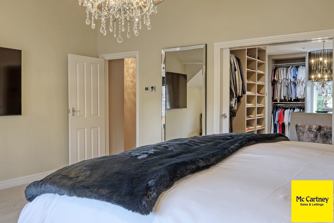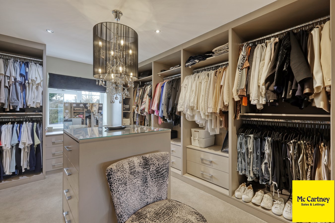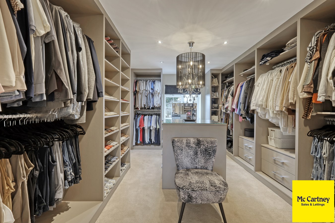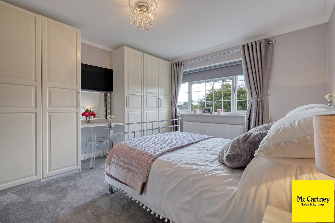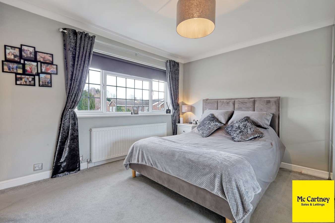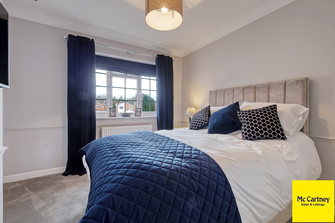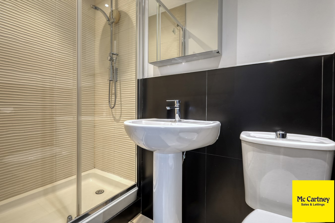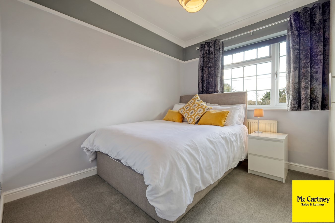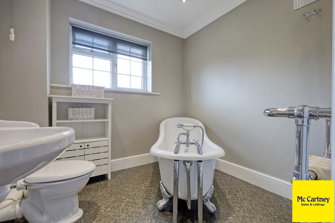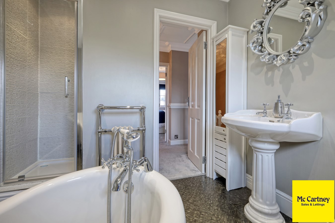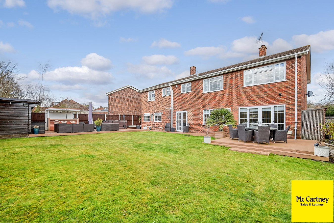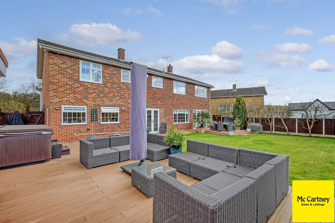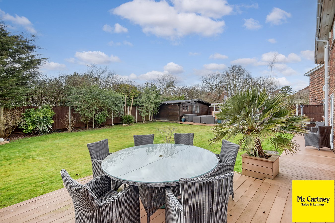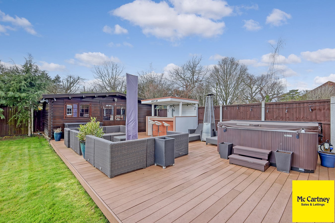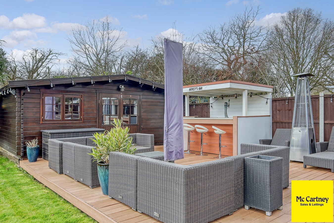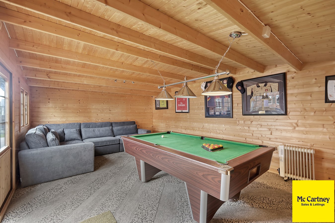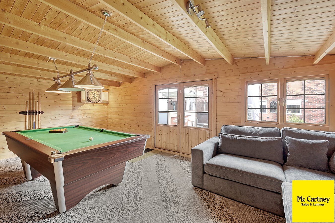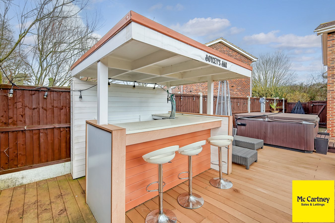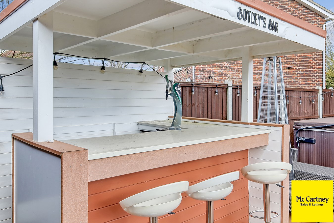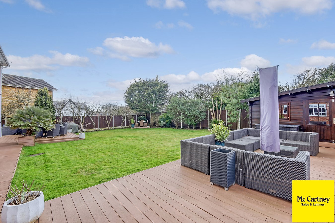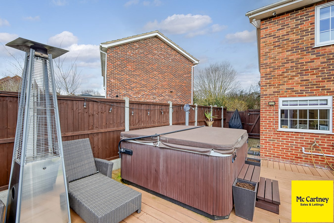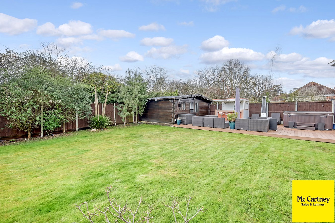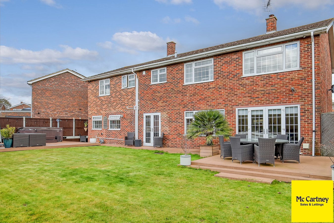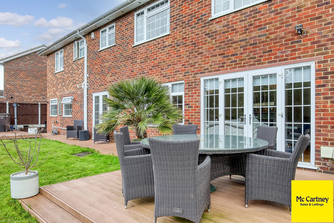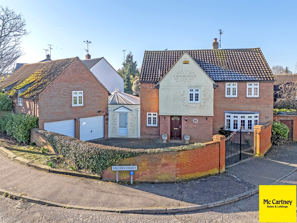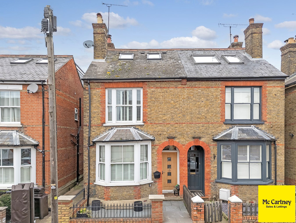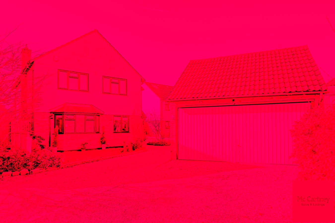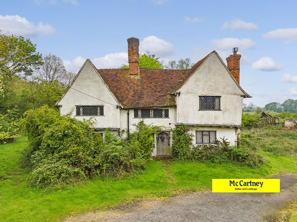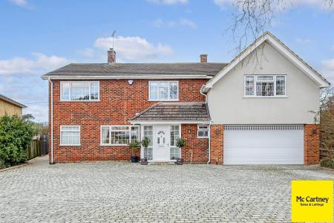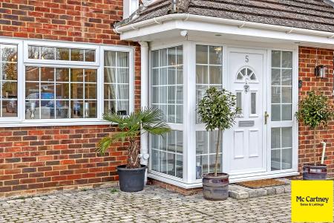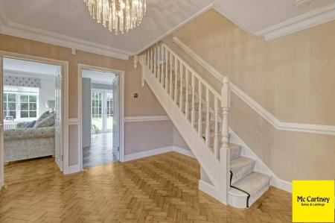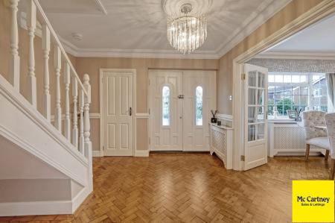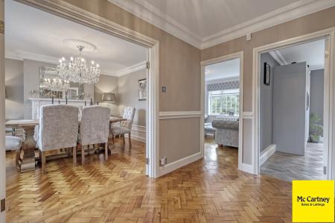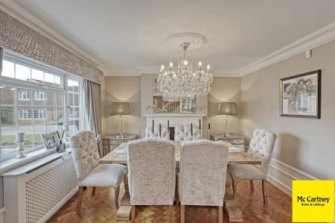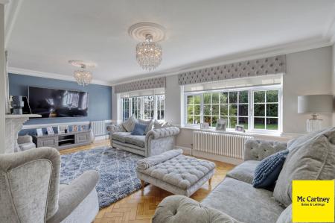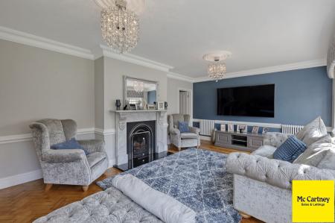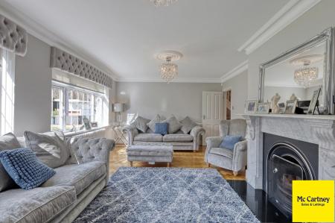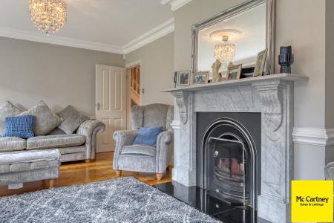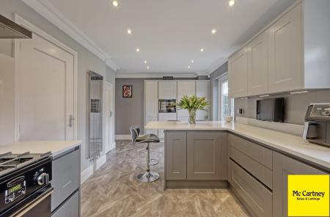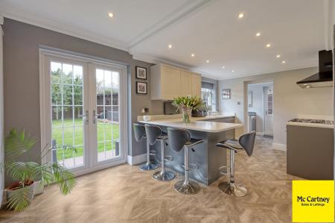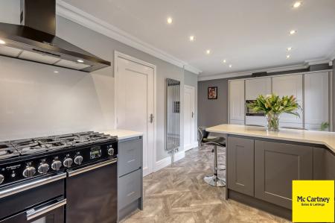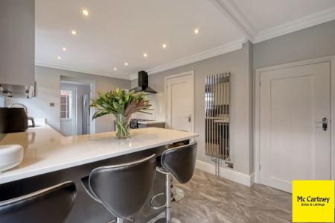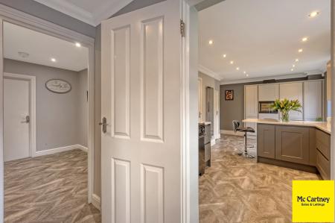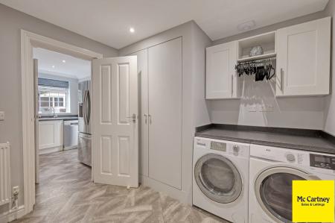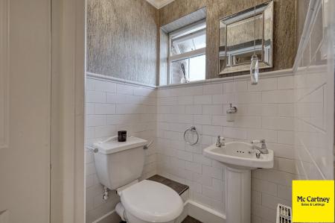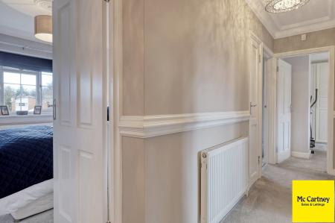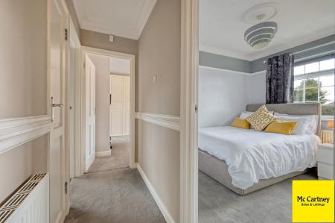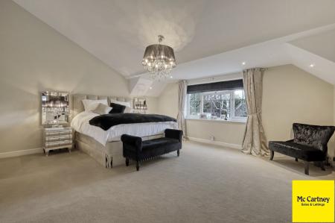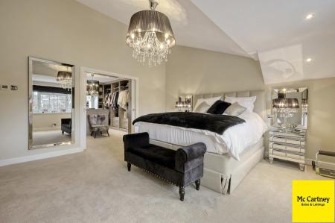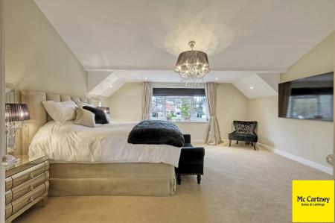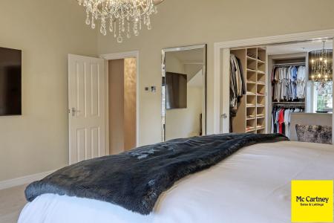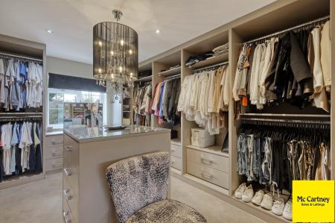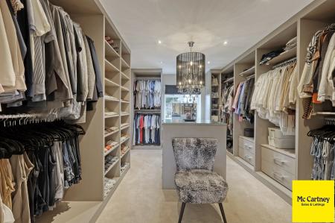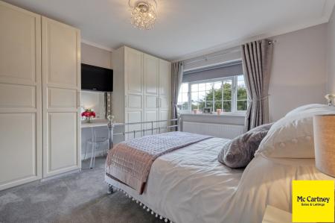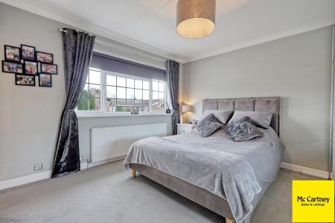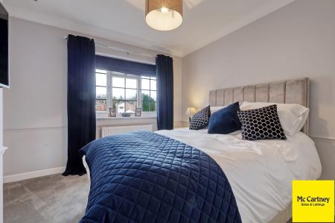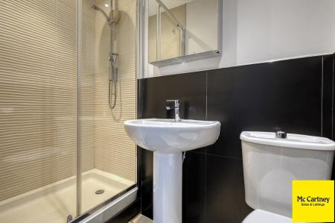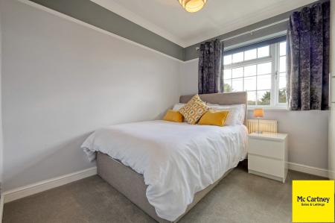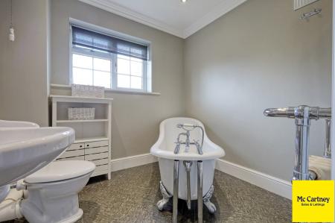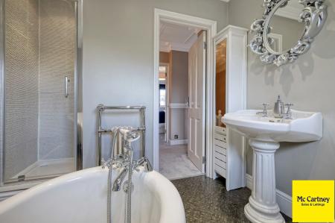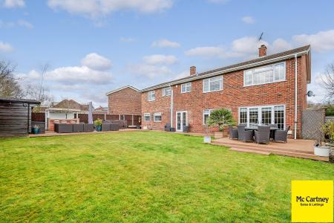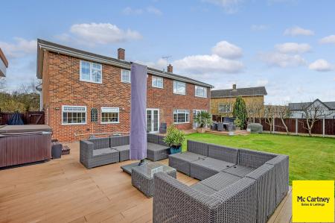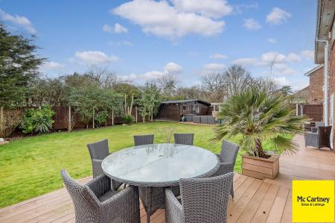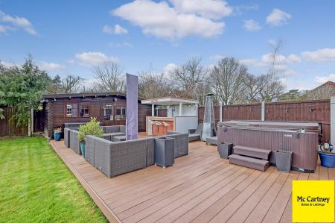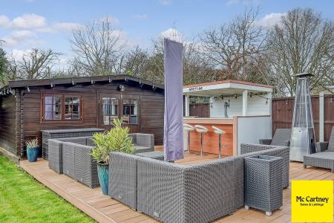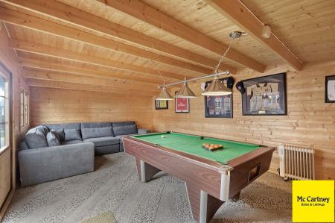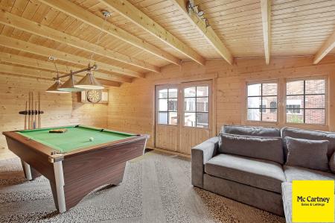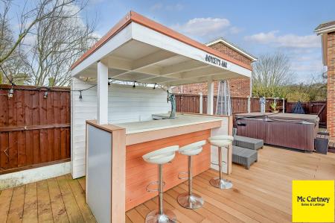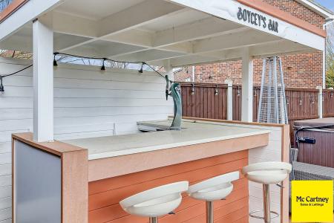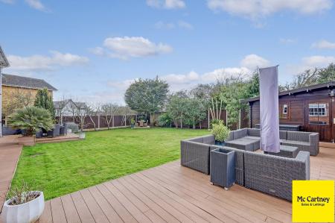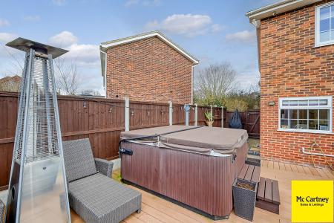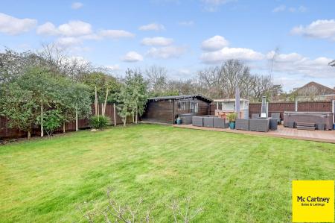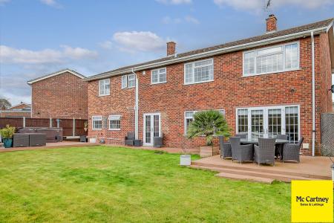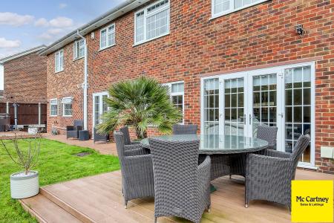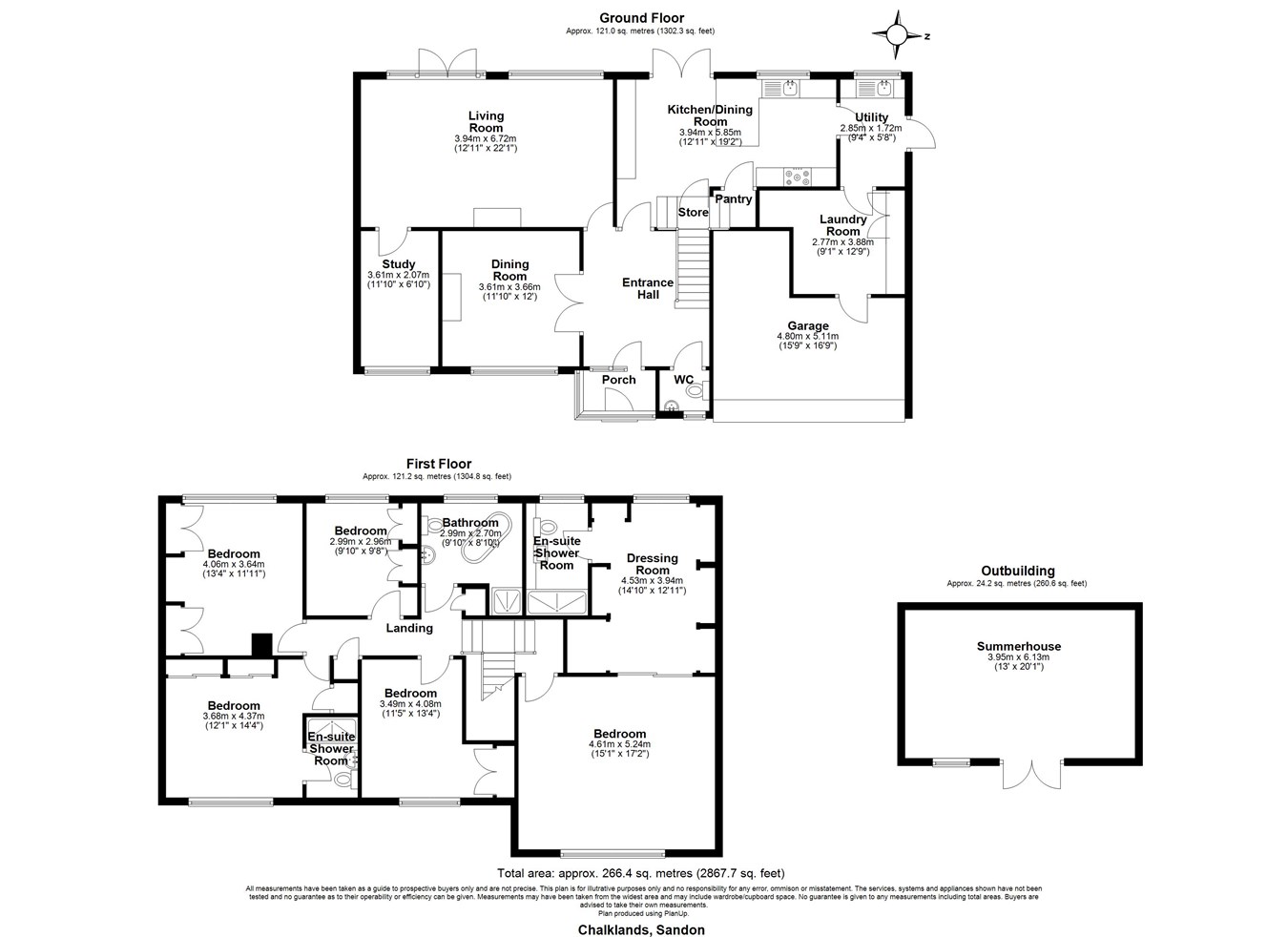- In Excess Of 2800 SQFT
- Five Double Bedrooms
- Three Bathrooms
- Utility & Laundry Room
- Three Reception Rooms
- Must be Viewed
5 Bedroom Detached House for sale in Chelmsford
An Exclusive and Magnificent Country Residence in the Heart of Sandon
Welcome to Chalklands, Sandon, a truly exceptional detached residence offering an exquisite blend of timeless elegance and modern sophistication. With an impressive 2,867 sq. ft. of meticulously designed living space, this stunning home is set within beautifully landscaped gardens, delivering a premium lifestyle in one of Essex’s most desirable locations.
Designed to perfection, every detail in this luxurious five-bedroom home has been thoughtfully crafted to enhance space, comfort, and functionality. From the grand entrance hall to the bespoke kitchen, and from the indulgent principal suite to the idyllic outdoor retreat, this is a home of distinction.
Ground Floor – Exceptional Living Spaces
Grand Entrance Hall
A breathtaking entrance hall welcomes you with high ceilings, exquisite parquet flooring, and a beautifully crafted staircase, setting the stage for the elegance that unfolds throughout the home.
Living Room (3.94m x 6.72m / 12’11” x 22’1”)
An expansive living room bathed in natural light, featuring:
*A stunning feature fireplace, perfect for cozy evenings.
* French doors leading directly to the landscaped garden, creating a seamless indoor-outdoor living experience.
Formal Dining Room (3.61m x 3.66m / 11’10” x 12’)
A dedicated formal dining space, ideal for hosting elegant dinner parties and family celebrations.
Study/Home Office (3.61m x 2.07m / 11’10” x 6’10”)
A quiet and sophisticated workspace, perfect for those working remotely or in need of a private reading retreat.
Bespoke Kitchen & Breakfast Room (3.91m x 5.85m / 12’11” x 19’2”)
At the heart of the home lies a magnificent kitchen, equipped with:
*Sleek quartz countertops and premium integrated appliances.
*A stylish breakfast bar for informal dining.
*Soft ambient lighting, handleless cabinetry, and a statement splashback.
*A walk-in pantry, providing extra storage and convenience.
Utility Room (2.69m x 1.72m / 9’4” x 5’9”) & Laundry Room (2.77m x 3.88m / 9’1” x 12’9”)
Designed for seamless household management, these spaces include:
*Dedicated areas for laundry appliances and storage.
*An extra sink and workspace, keeping the main kitchen pristine.
Ground Floor WC
A stylishly finished guest cloakroom, conveniently located off the entrance hall.
Integral Double Garage (4.80m x 5.11m / 15’9” x 16’9”)
Providing secure parking, ample storage, and potential for conversion into a home gym, cinema, or additional living space.
First Floor – Five Luxurious Bedrooms
Principal Suite (4.63m x 3.94m / 15’1” x 12’7”) – A True Sanctuary
The stunning master bedroom is a private retreat, offering:
*A spacious dressing room (4.53m x 3.94m / 14’10” x 12’11”) with bespoke built-in wardrobes.
*A luxury en-suite shower room, featuring high-end tiling, a walk-in rainfall shower, and designer fittings..
*A built-in Corby 7700 press, ensuring your on-show clothes always remain immaculate—perfect for professionals and those who appreciate meticulous wardrobe care.
Bedroom Two (3.48m x 4.08m / 11’5” x 13’4”) – The Perfect Guest Suite
*A generously sized double bedroom with bespoke fitted wardrobes.
*Private en-suite shower room with premium fittings.
Bedroom Three (4.08m x 3.64m / 13’4” x 11’11”)
*A bright and airy double bedroom, complete with stylish décor and ample storage.
Bedroom Four (3.68m x 4.37m / 12’1” x 14’4”)
*Spacious and elegant, offering flexibility as a bedroom, additional study, or dressing area.
Bedroom Five (2.99m x 2.96m / 9’10” x 9’9”)
*A charming fifth bedroom, perfect for a nursery or a cozy guest space.
Family Bathroom (2.91m x 2.70m / 9’6” x 8’10”) – A Spa-Inspired Escape
*Freestanding deep bathtub, perfect for indulgent relaxation.
*Premium vanity unit and contemporary fixtures, mirroring the en-suite’s opulence.
Outdoor Oasis – A Garden Designed for Entertaining & Tranquillity
Stepping outside, the beautifully landscaped rear garden is a true escape, designed for both entertaining and serene relaxation.
*Luxury Outdoor Bar & Al Fresco Dining Area – Perfect for hosting summer gatherings.
*Stylish Sun Deck & Lounge Area – A tranquil retreat to enjoy the fresh air.
*Hot Tub for Ultimate Relaxation – The ideal space to unwind after a long day.
Outbuilding – The Ultimate Summerhouse (3.95m x 6.13m / 13’ x 20’1”)
*A fully equipped entertainment space/man cave, featuring a pool table, plush sofas, and a dedicated bar area—an exceptional addition to this luxurious home.
Prestigious Sandon Location – The Best of Town & Country
Situated in the highly desirable Sandon, this exquisite home offers the best of both worlds—a tranquil village setting with seamless access to Chelmsford city centre and London.
*Outstanding Schools – Including the highly rated Sandon Secondary School and several excellent primary schools.
*Commuter Convenience – Quick access to the A12, providing an easy route to London.
*Vibrant Local Amenities – A wealth of boutiques, fine dining, and leisure facilities.
*Scenic Countryside & Outdoor Pursuits – Enjoy Hylands Park, nature trails, and local sports clubs.
A Rare Opportunity – Your Dream Home Awaits
Meticulously designed and maintained, this one-of-a-kind residence is a testament to luxury living at its finest. With potential for further customisation (STPP), this property is a forever home in the truest sense.
Arrange Your Private Viewing Today – Experience the pinnacle of elegance in Sandon.
Important Information
- This is a Freehold property.
Property Ref: 725927_28686903
Similar Properties
Millers Croft, Great Baddow, Chelmsford, CM2
5 Bedroom Detached House | Guide Price £800,000
An Exceptional Five-Bedroom Executive Home – Over 2,400 SQFT of Living SpaceSet within a prestigious and highly sought-a...
Upper Roman Road, Chelmsford, CM2
4 Bedroom Semi-Detached House | Guide Price £800,000
Guide Price £800,000 - £825,000An Exquisite Victorian Semi-Detached Home, Beautifully Extended & UpgradedNestled in a so...
Phoenix Grove, Chelmsford, CM2
4 Bedroom Detached House | Guide Price £775,000
Elegant Four-Bedroom Detached Residence in Exclusive Mews SettingTenure: FreeholdCouncil Tax Band: FProperty Overview:Si...
Little Waltham, Chelmsford, CM3
4 Bedroom Character Property | Guide Price £1,500,000
Step into a piece of history with this enchanting Grade 2 Listed farmhouse, dating back to the late 1600s / early 1700s,...

McCartney Property Services Limited (Chelmsford)
74 Moulsham Street, Chelmsford, Essex, CM2 0JA
How much is your home worth?
Use our short form to request a valuation of your property.
Request a Valuation
