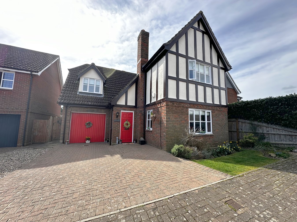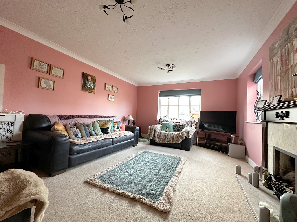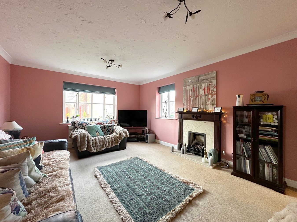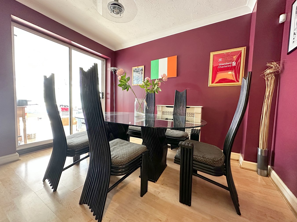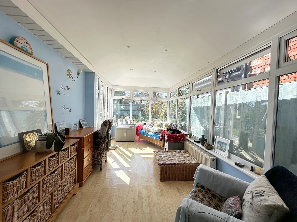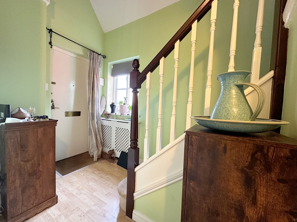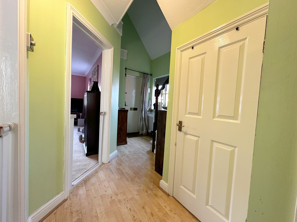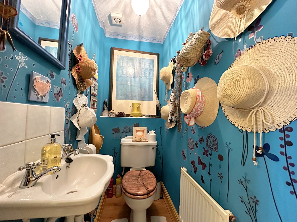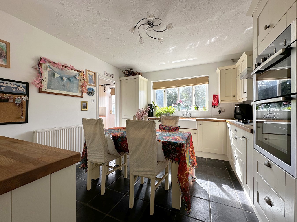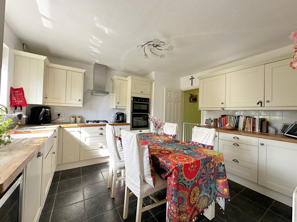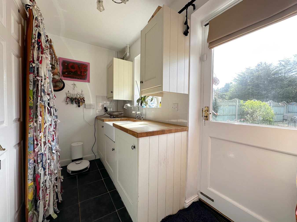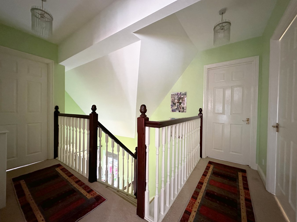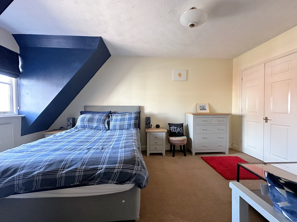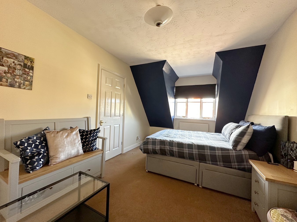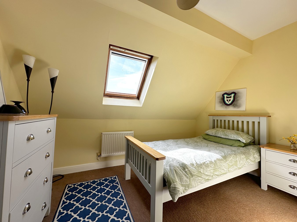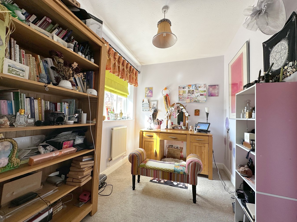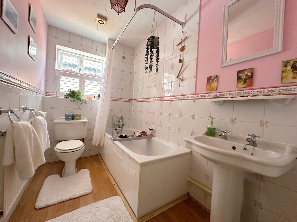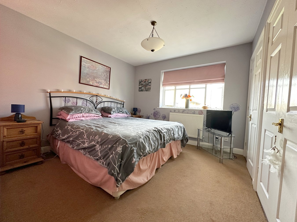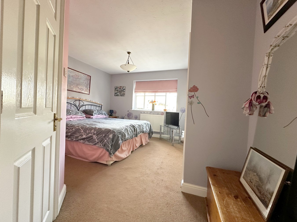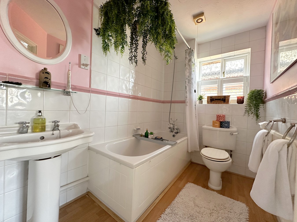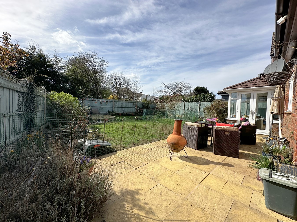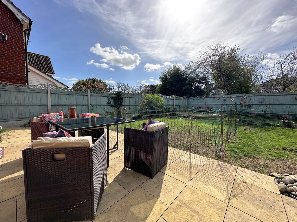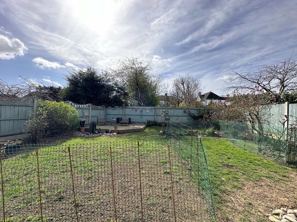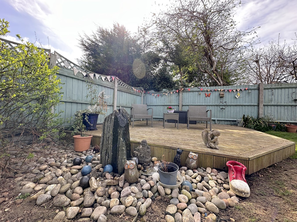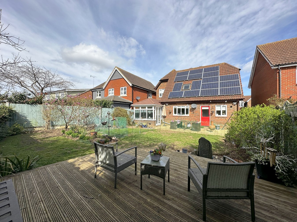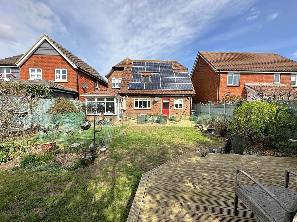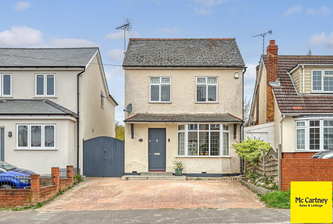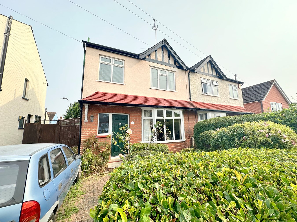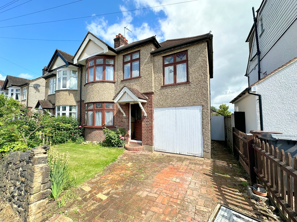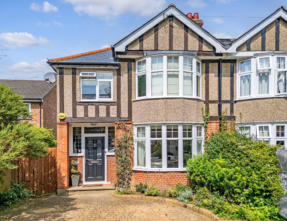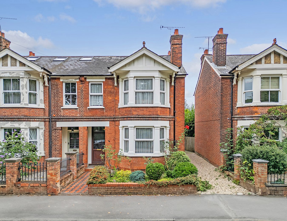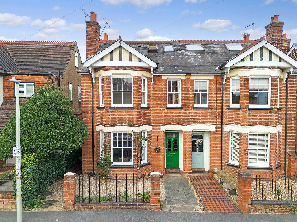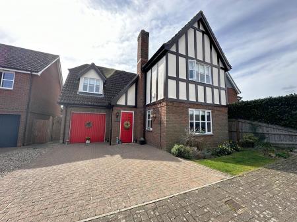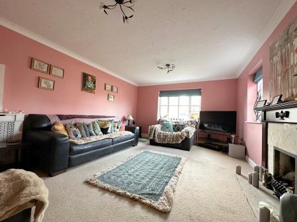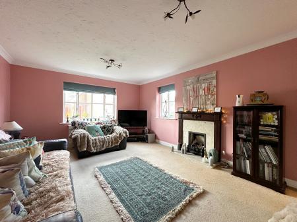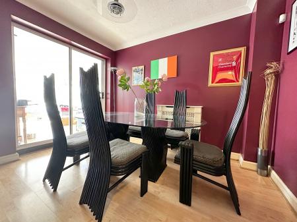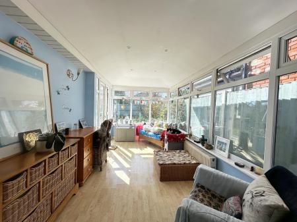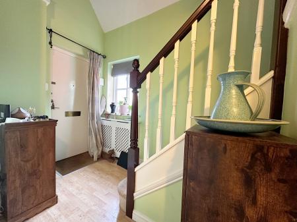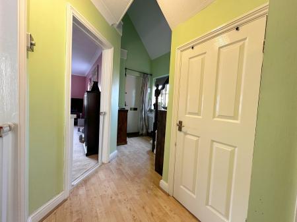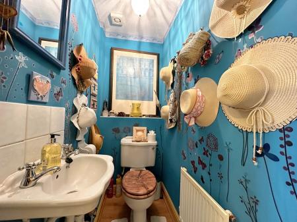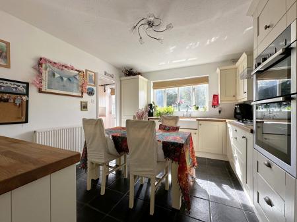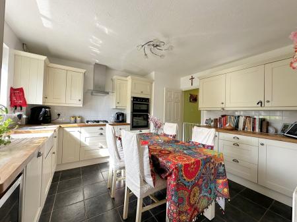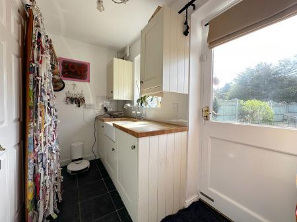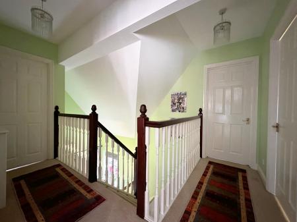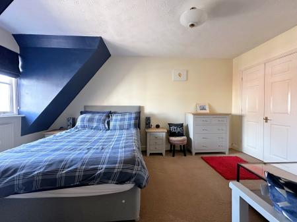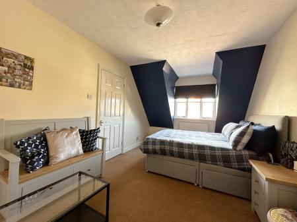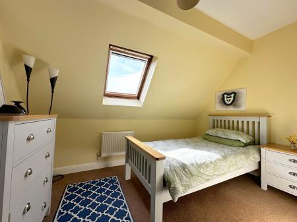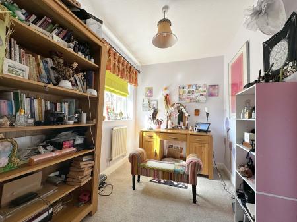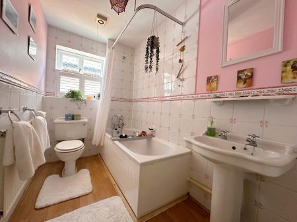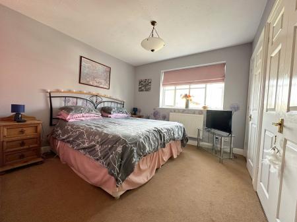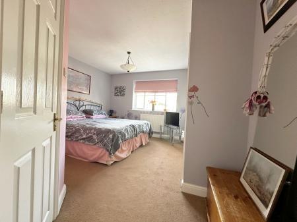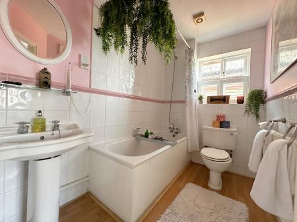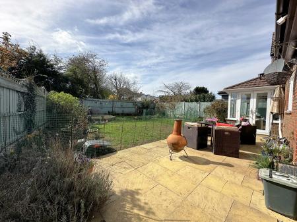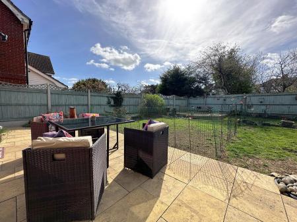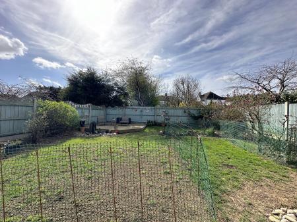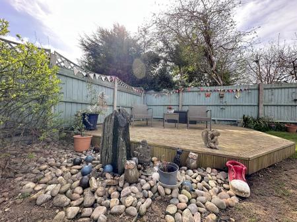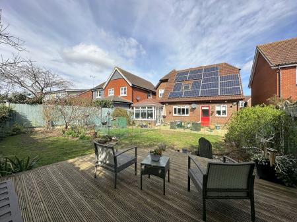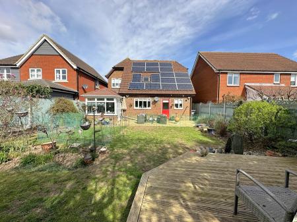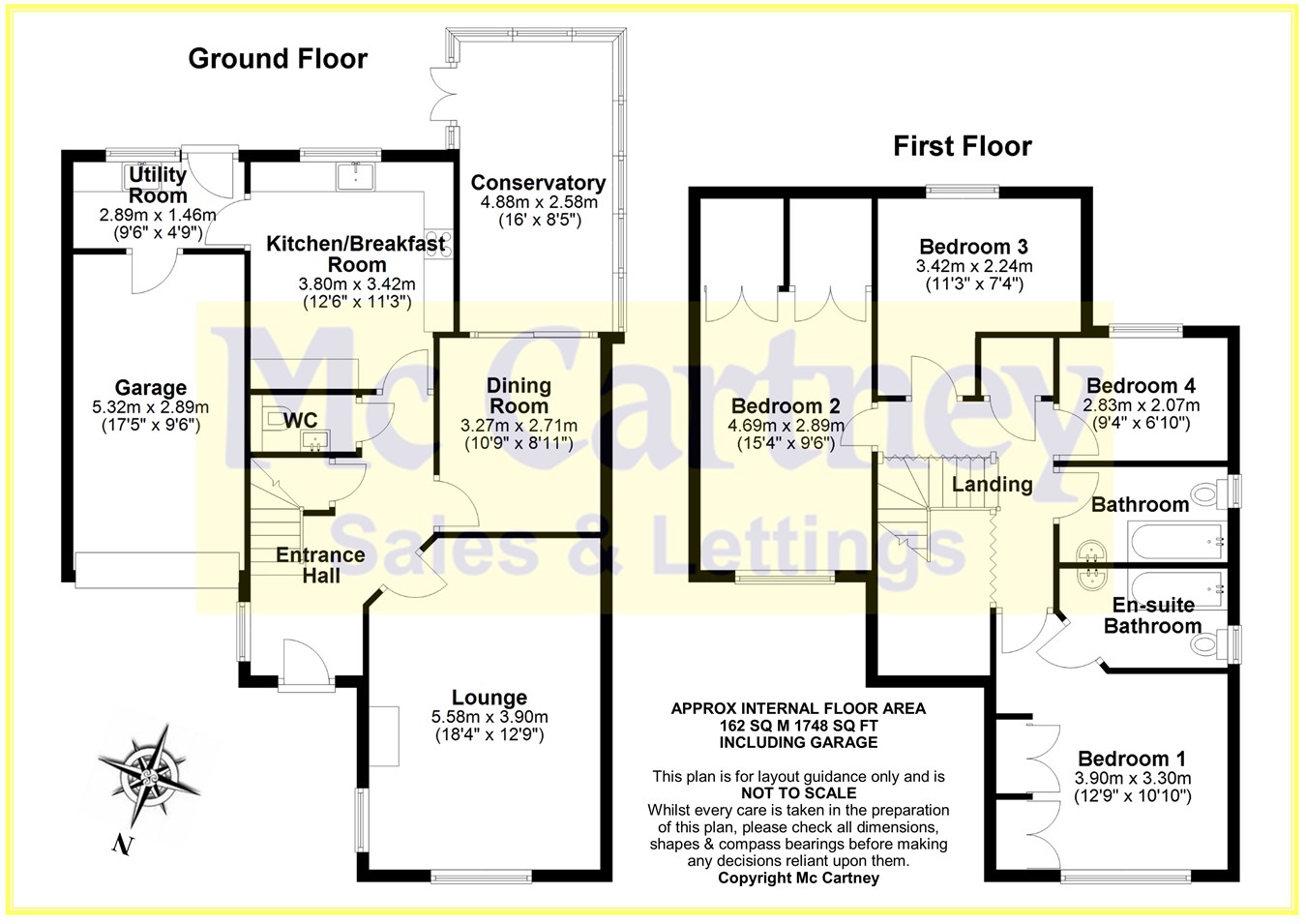- Spacious Four-Bedroom Home
- South-Facing Garden
- Modern Kitchen & Utility Room
- Master Bedroom with En-Suite
- Excellent Transport Links
- Sought-After Location
4 Bedroom Detached House for sale in Chelmsford
Four-Bedroom Detached Home with South-Facing Garden and Spacious Living Areas
Key Features:
• Four well-sized bedrooms
• South-facing rear garden
• Galleried landing with open, airy feel
• Two reception rooms: Lounge and Dining Room
• Kitchen/Breakfast Room with additional Utility Room
• Ground floor WC
• Master bedroom with modern en-suite
• Two bedrooms with fitted wardrobes
• Integral garage and driveway parking
Full Description Tenure: Freehold
Nestled in a peaceful cul-de-sac, this stylish and spacious detached home offers everything a growing family needs.
Upon entering, you are greeted by an inviting Entrance Hall leading to a bright and expansive Lounge (5.58m x 3.90m / 18'4" x 12'9"), featuring a charming 'Jet Master' fireplace, ideal for cozy evenings. Adjacent is the Dining Room (3.27m x 2.71m / 10'9" x 8'11"), offering lovely garden views and a perfect setting for family meals.
The Kitchen/Breakfast Room (3.80m x 3.42m / 12'6" x 11'3") is a true heart of the home, providing ample space for casual dining and meal preparation. The adjoining Utility Room (2.89m x 1.46m / 9'6" x 4'9") offers additional storage and access to the integral Garage (5.32m x 2.89m / 17'5" x 9'6"). A WC is also conveniently located on the ground floor.
Upstairs, the Galleried Landing enhances the sense of space, leading to four generously sized bedrooms. The Master Bedroom (3.90m x 3.30m / 12'9" x 10'10") boasts a modern En-Suite Bathroom. The Second Bedroom (4.69m x 2.89m / 15'4" x 9'6") and Third Bedroom (3.42m x 2.24m / 11'3" x 7'4") both feature fitted wardrobes, while the Fourth Bedroom (2.83m x 2.07m / 9'4" x 6'10") is ideal as a nursery, home office, or guest room. A Family Bathroom completes the upper floor.
Outside, the Rear Garden offers a fantastic outdoor space, complete with a well-maintained lawn and a delightful Decked Area—perfect for relaxation.
Located just a 15-minute walk to local shops and schools, and approximately 25 minutes to Chelmsford city centre. Commuters will appreciate the 35-minute train journey to London Liverpool Street from Chelmsford Station.
For outdoor enthusiasts, scenic walks and activities are nearby, including Paper Mill Lock in Little Baddow, ideal for river strolls, canoeing, or paddleboarding.
Great Baddow, Chelmsford, offers residents a blend of convenient transport links, reputable schools, and accessible outdoor spaces.
Transport Links:
• Rail Services: Chelmsford Railway Station is approximately 1.86 miles, providing regular services to London Liverpool Street, making it ideal for commuters.
• Bus Routes: The area is well-served by local bus services. Nearby stops include Noakes Avenue North (S), Readers Court (S), and Bells Chase (N), facilitating easy travel within Chelmsford and surrounding areas.
• Airports: For international travel, London Southend Airport is about 13.13 miles away, and London Stansted Airport is approximately 16.17 miles.
Schools:
Great Baddow boasts several well-regarded educational institutions, catering to various age groups. Families will find a selection of primary and secondary schools in the vicinity, ensuring quality education options close to home.
Outdoor Spaces:
Residents can enjoy numerous parks and recreational areas nearby. Great Baddow Recreation Ground offers open green spaces, sports facilities, and playgrounds, perfect for family outings and leisure activities. Additionally, the scenic walks along the River Chelmer provide a tranquil escape into nature.
Overall, Great Baddow combines excellent connectivity, educational facilities, and access to outdoor amenities, making it a desirable location for families and professionals alike.
With off-street parking for multiple vehicles and a single garage, this move-in-ready home in a sought-after area is sure to attract interest.
Don’t miss out – call today to arrange a viewing!
Important Information
- This is a Freehold property.
Property Ref: 725927_28892171
Similar Properties
Galleywood Road, Chelmsford, CM2
3 Bedroom Detached House | Guide Price £600,000
3-Bedroom Detached Home on Galleywood Road,McCartney Sales & Lettings are delighted to present this three-bedroom detach...
Finchley Avenue, Chelmsford, CM2
3 Bedroom Semi-Detached House | Guide Price £600,000
McCartney Sales are pleased to present this rare opportunity to acquire a three-bedroom semi-detached house located on o...
Moulsham Drive, Chelmsford, CM2
4 Bedroom Semi-Detached House | Guide Price £600,000
Charming 1930s Bay Window Semi-Detached Family Home in Old MoulshamNestled in the sought-after area of Old Moulsham, thi...
4 Bedroom Semi-Detached House | Guide Price £650,000
Nestled within the, no-through road enclave of Mildmay Road, this extended four-bedroom semi-detached period property se...
Vicarage Road, Chelmsford, CM2
4 Bedroom Semi-Detached House | Guide Price £700,000
Charming 4-Bedroom Period Home in Sought-After Old Moulsham – No Onward ChainGuide Price: £700,000 - £725,000Welcome to...
Braemar Avenue, Chelmsford, CM2
5 Bedroom Semi-Detached House | Guide Price £750,000
GUIDE PRICE £750,000-£775,000Charming Five-Bedroom Edwardian Home in Sought-After Old MoulshamNestled in the heart of th...
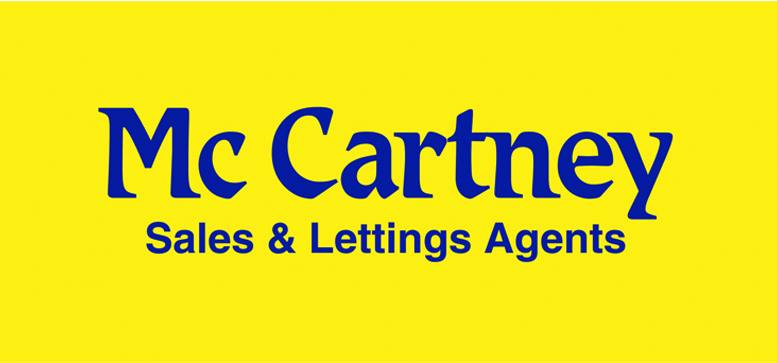
McCartney Property Services Limited (Chelmsford)
74 Moulsham Street, Chelmsford, Essex, CM2 0JA
How much is your home worth?
Use our short form to request a valuation of your property.
Request a Valuation
