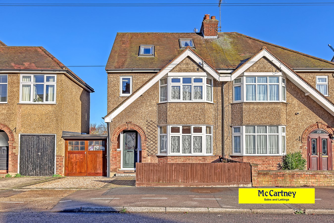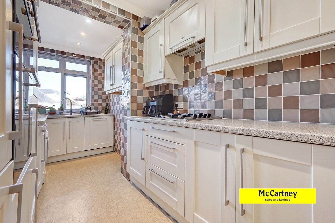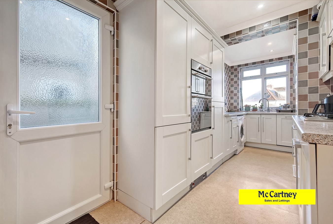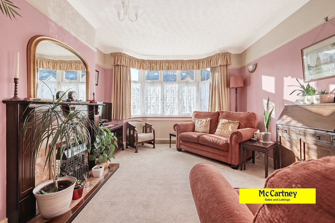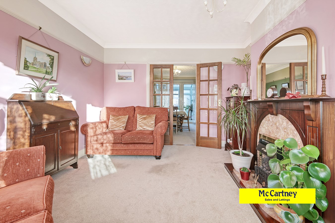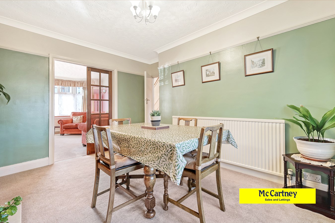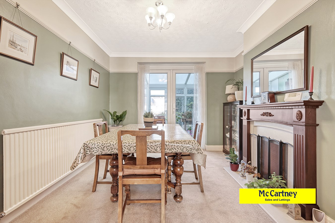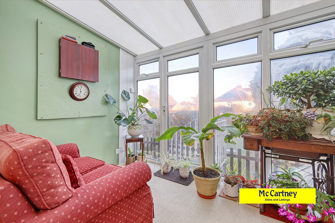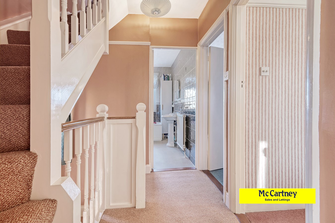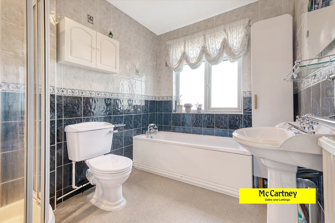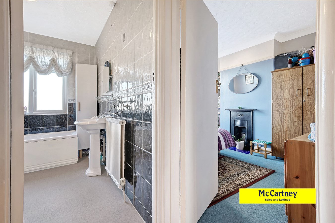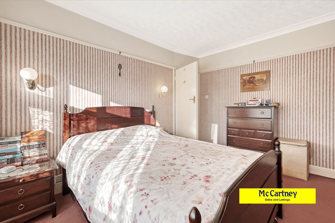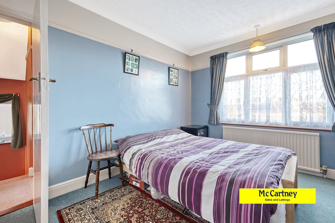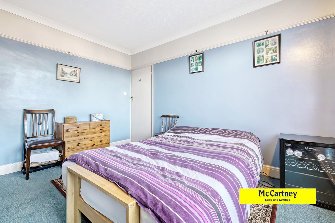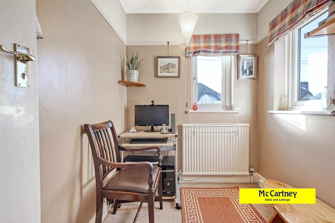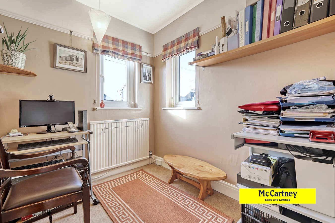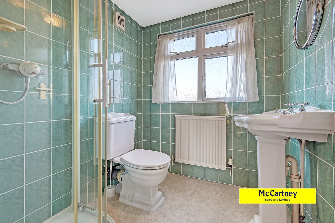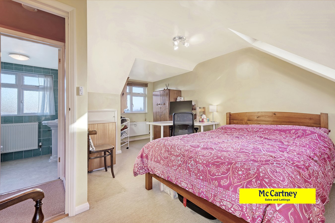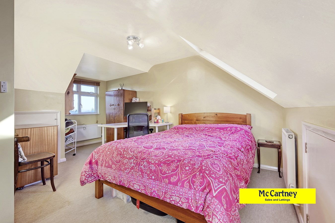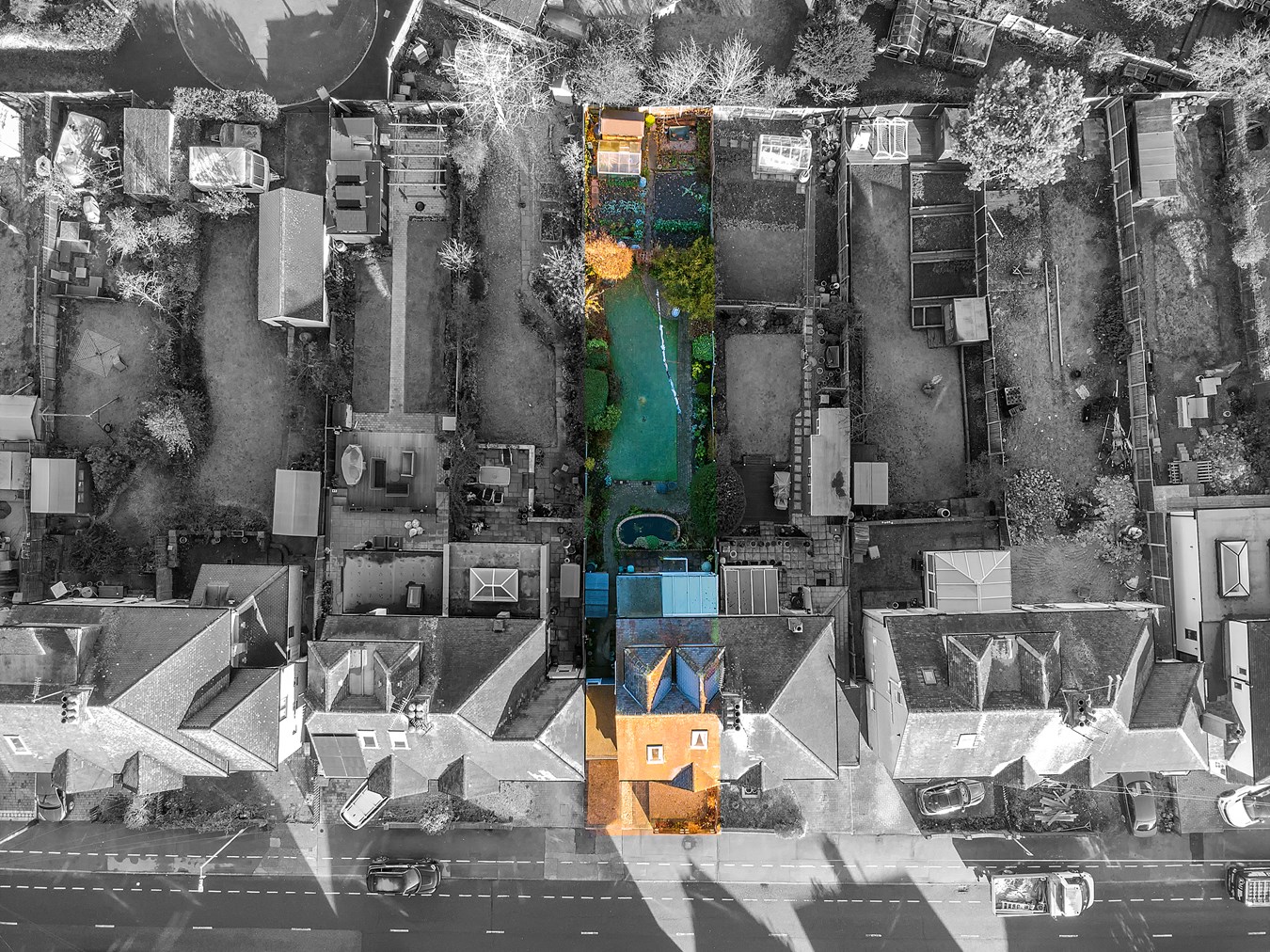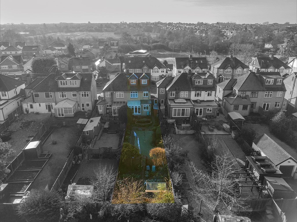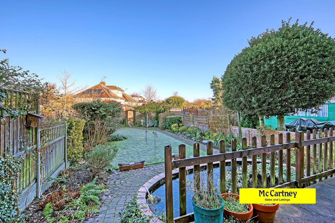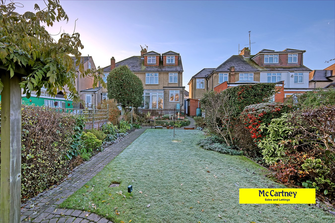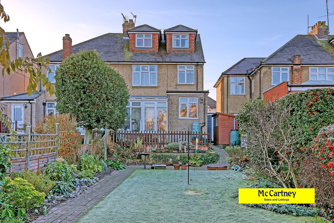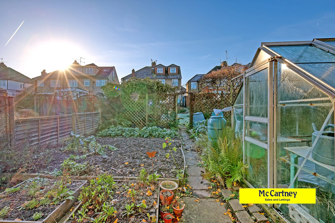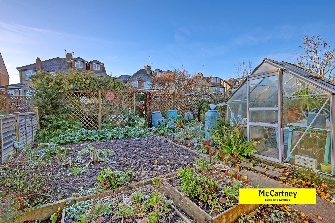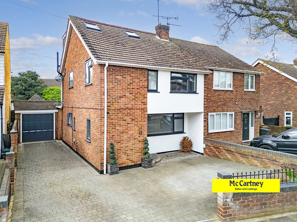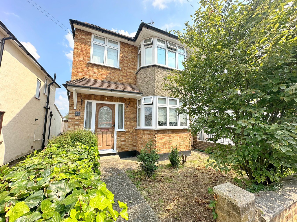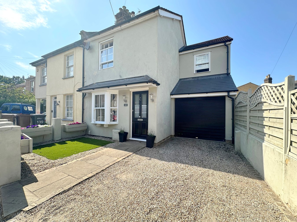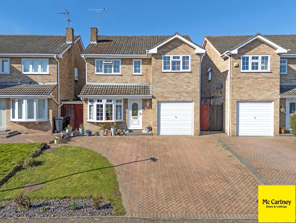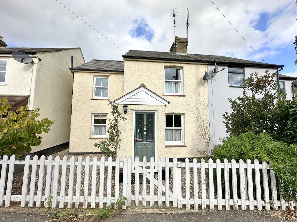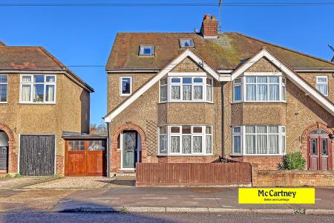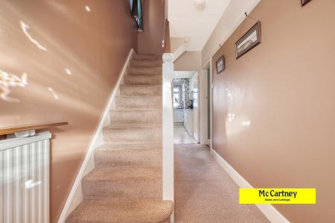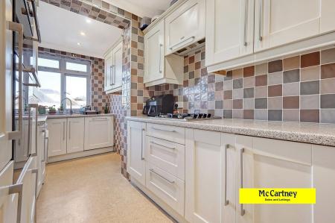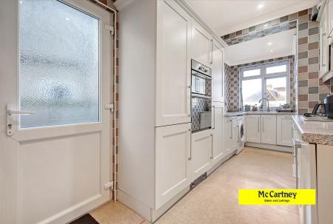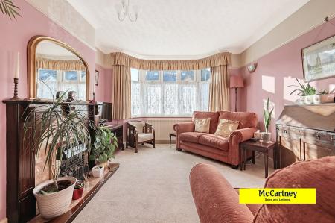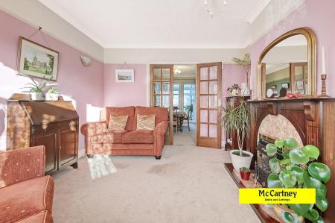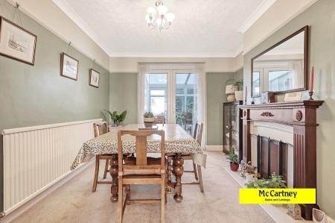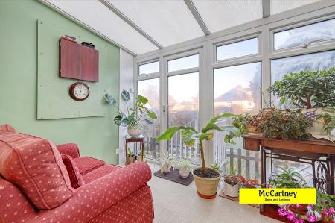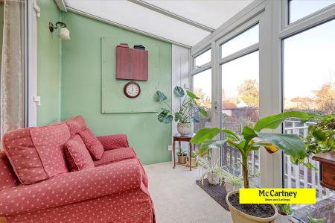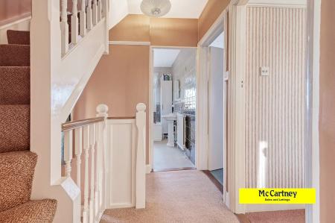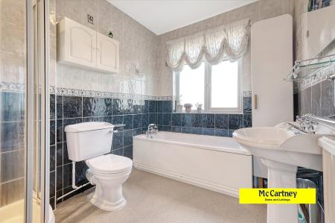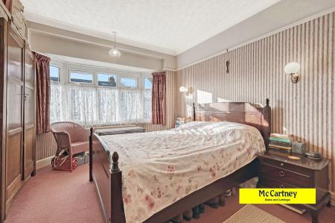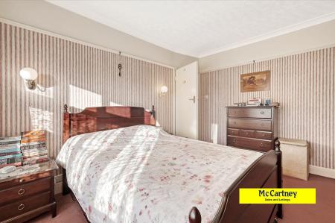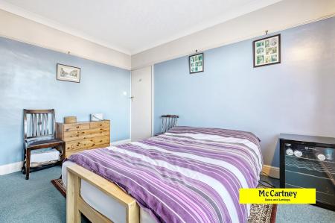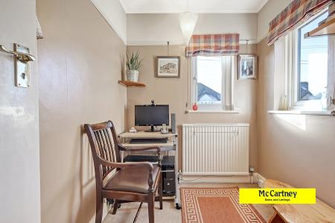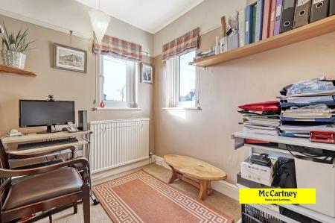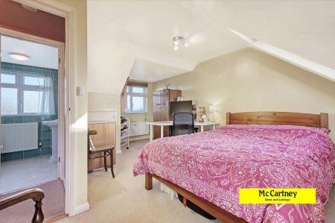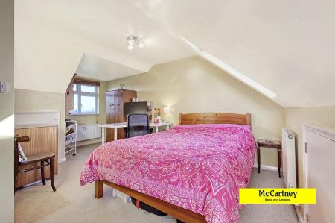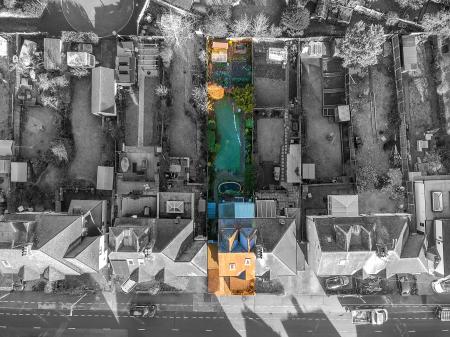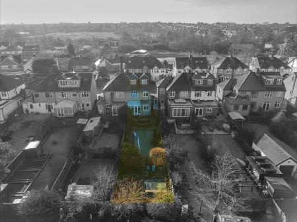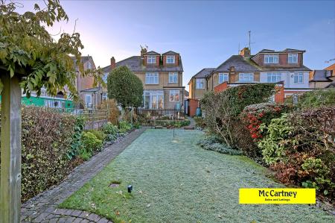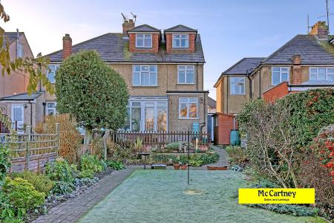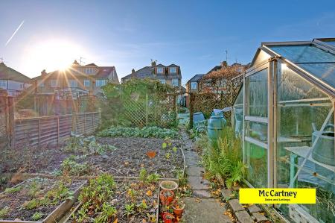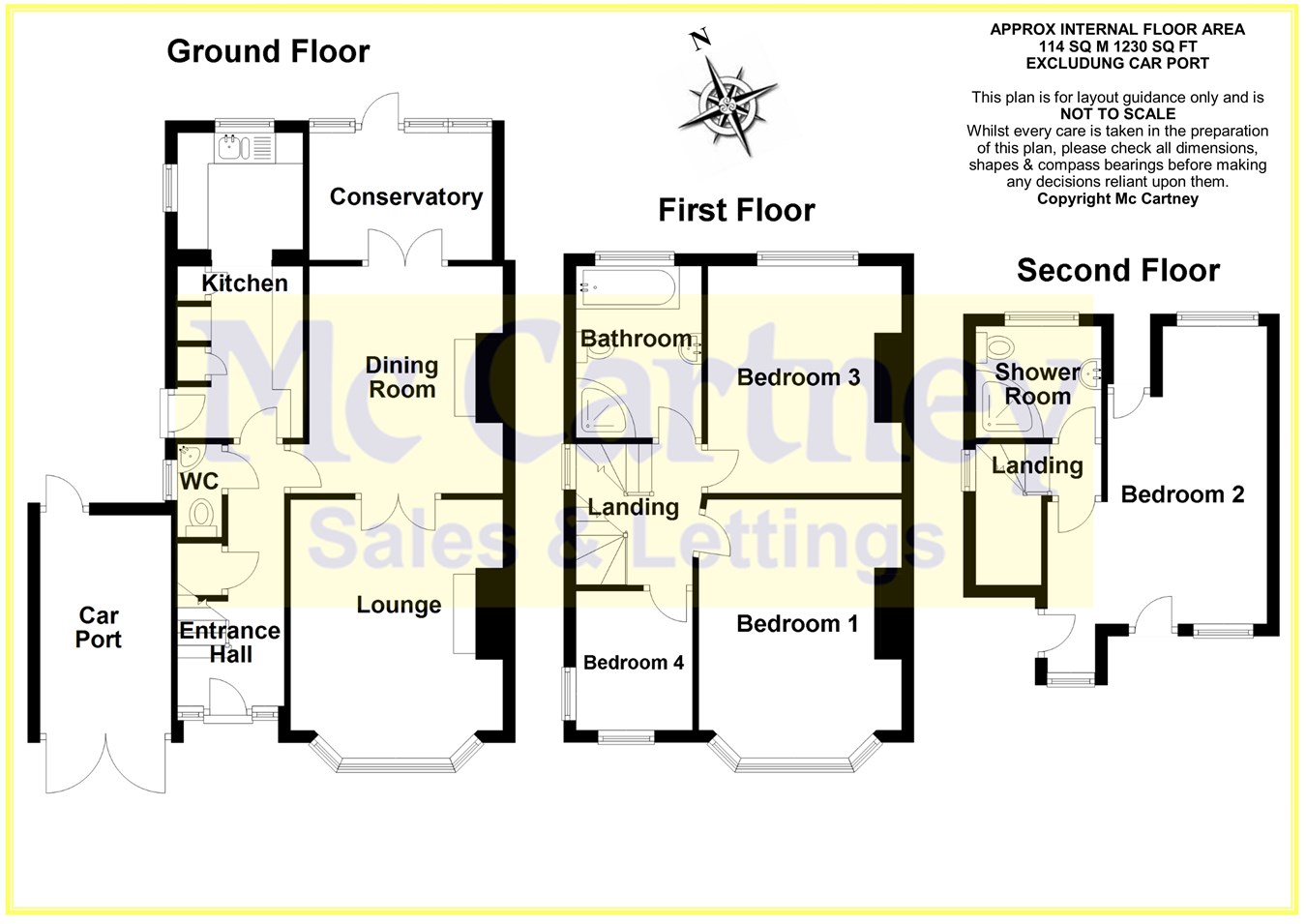- COMPLETE ONWARD CHAIN
- 1930's semi detached house
- Four Bedroom Semi-Detached
- Conservatory
- Walk to Local Schools and Shops
4 Bedroom Semi-Detached House for sale in Chelmsford
If you're looking for a family home located within Old Moulsham, close to the City Centre and in the catchment area to popular local schools, then this property is for you.
This property offers on the ground floor an Entrance Hall, WC, Lounge, separate Dining Room, Kitchen and Conservatory, to the first floor is 3 good size bedrooms and a family bathroom consisting of a bath, shower, WC and wash hand basin, to the second floor you’ll find a further bedroom benefitting its own Shower room.
The exterior consists of a 90ft unmeasured rear garden which is mainly laid to lawn with a patio, there is also fencing to boundaries containing shrubs and bushes. Outside the front of the house is an independent driveway for parking and Car port.
ACCOMODATION
ENTRANCE HALL
stairs rising to the first floor, understairs storage cupboard, power points, window to front aspect
WC
low level wc, wash hand basin,
DINING ROOM 13'3" X 11'10"
doors into Garden Room, firplace, power points, doors into Living Room
LOUNGE 13'11" X 11'10"
Bay window to front aspect, Fireplace, Power points
GARDEN ROOM/CONSERVATORY 9'11" X 6'11"
Window to rear aspect over looking garden, power points,
KITCHEN 16'7" X 7'0"
Window to rear aspect, Door to side, a range of work surfaces with storage cupboards above and below, space for appliances, hob, cooker, inset sink with drainer, power points,
FIRST FLOOR ACCOMODATION
FIRST FLOOR LANDING
Window to side aspect, stairs rising to second floor, access into three bedrooms and family bathroom,
FAMILY BATHROOM
Window to rear aspect, low level wc, wash hand basin, corner shower cubicle and bath, power points,
BEDROOM ONE 11'1" X 10'2"
Bay window to front aspect, Power points
BEDROOM THREE 12'2" X 10'2"
Window to rear aspect, Fireplace, Power points,
BEDROOM FOUR 7'1" X 6'7"
Window to front and side aspec, Power points,
SECOND FLOOR ACOMODATION
BEDROOM TWO 18'1" X 11'9"
Windows to rear aspect, skyliughts to front aspect, eve storage, power points,
SHOWER ROOM
Window to rear aspect, low leve wc, wash hand basin, corner shower cubicle.
EXTERNAL
CARPORT/GARAGE 11'9" X 6'9"
McCartney Sales & Lettings act as the seller's agent for the marketing of this property. Your conveyancer is legally responsible for ensuring any purchase agreement fully protects your position. We make detailed enquiries of the seller to ensure the information provided is as accurate as possible. Please inform us if you become aware of any information being inaccurate.
Important Information
- This is a Freehold property.
Property Ref: 725927_27002684
Similar Properties
4 Bedroom Semi-Detached House | Guide Price £530,000
An exceptional opportunity to purchase a beautifully modernised & extended FOUR bedroom house with impressive features a...
Hillside Grove, Chelmsford, CM2
4 Bedroom Semi-Detached House | Guide Price £525,000
GUIDE PRICE £525,000McCartney Estate Agents Present: Exquisite Four-Bedroom Semi-Detached HouseMcCartney Estate Agents a...
Highfield Way, Westcliff-on-Sea, SS0
3 Bedroom Detached Bungalow | Guide Price £525,000
Exceptional & Rare New-Build Detached Three-Bedroom Bungalow – Highfield WayWe are delighted to present this stunning br...
Upper Bridge Road, Chelmsford, CM2
3 Bedroom Semi-Detached House | Guide Price £550,000
GUIDE PRICE £550,000 - £575,000Exquisite Three-Bedroom Property in Highly Sought-After Old Moulsham, ChelmsfordWelcome t...
4 Bedroom Detached House | Guide Price £550,000
Four Bedroom Detached HouseProperty OverviewNestled within the tranquil enclave of Petersfield, this exceptional four-be...
Victoria Road, Writtle, Chelmsford, CM1
3 Bedroom Semi-Detached House | Guide Price £550,000
Nestled in the picturesque village of Writtle, this charming semi-detached cottage seamlessly blends timeless character...
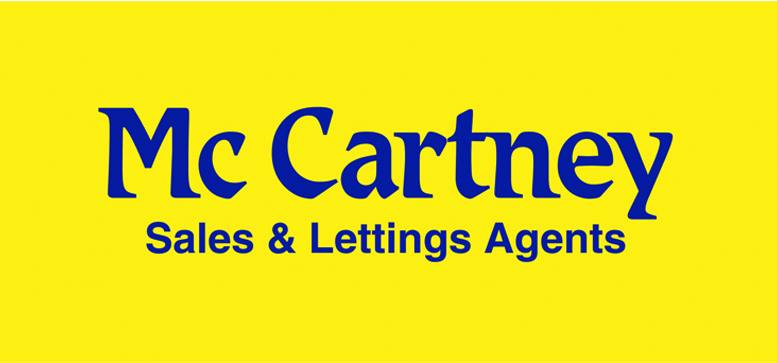
McCartney Property Services Limited (Chelmsford)
74 Moulsham Street, Chelmsford, Essex, CM2 0JA
How much is your home worth?
Use our short form to request a valuation of your property.
Request a Valuation
