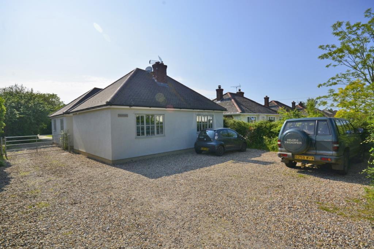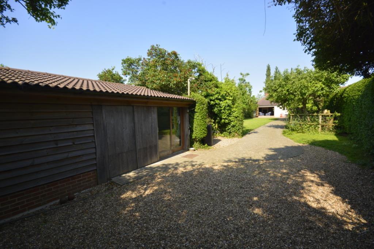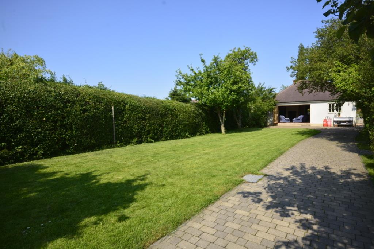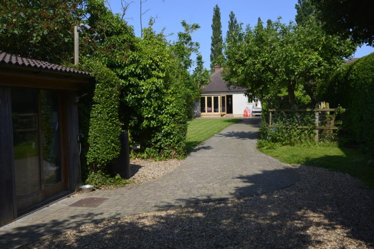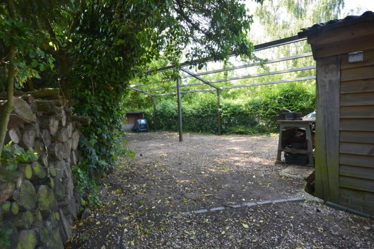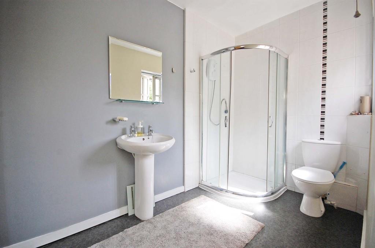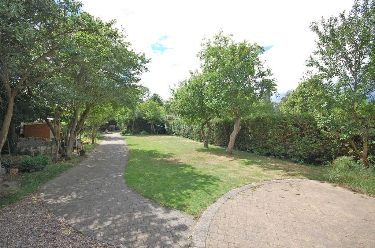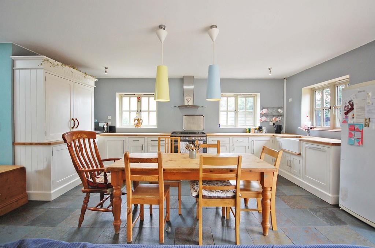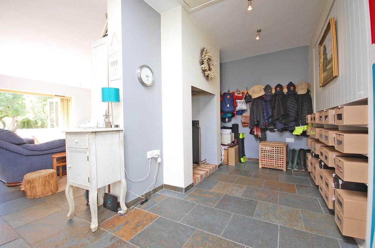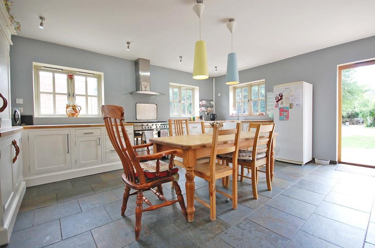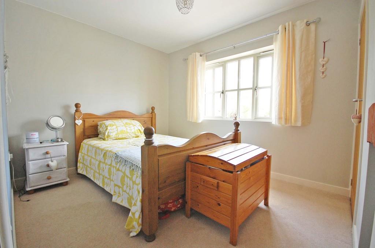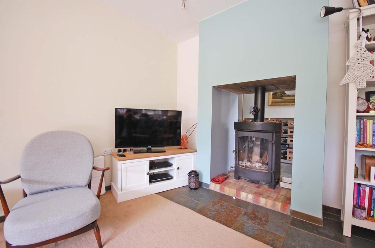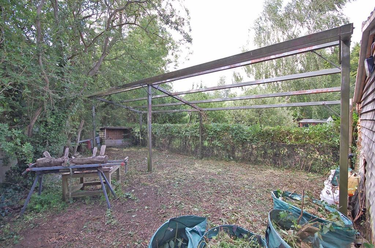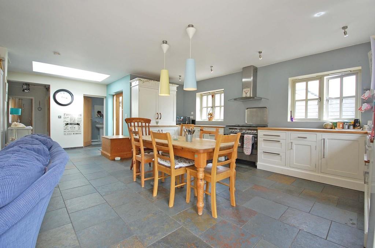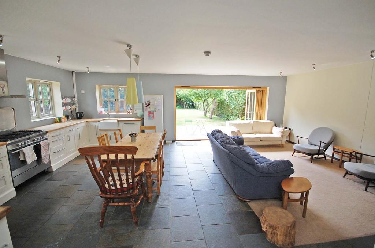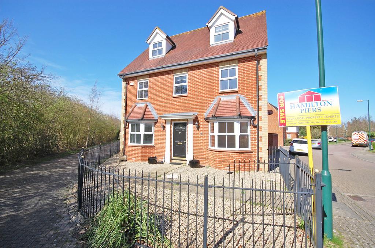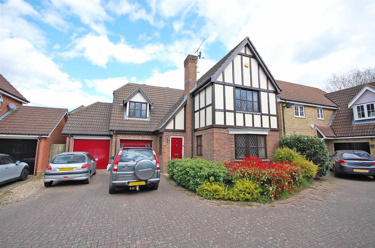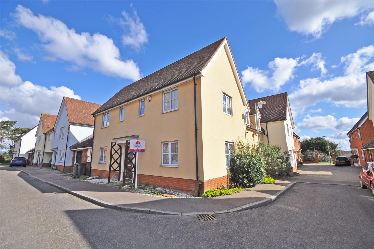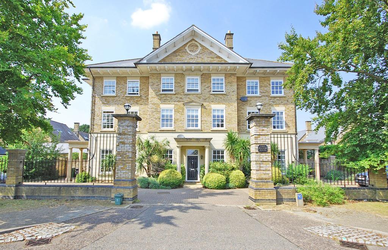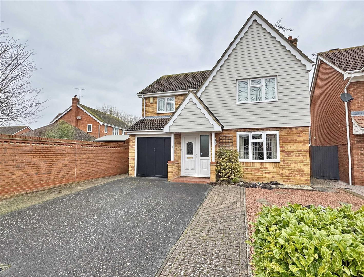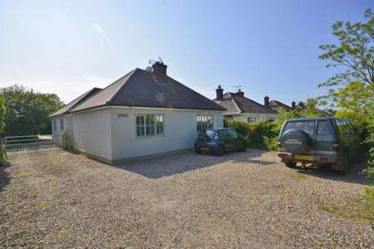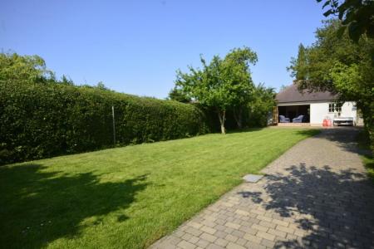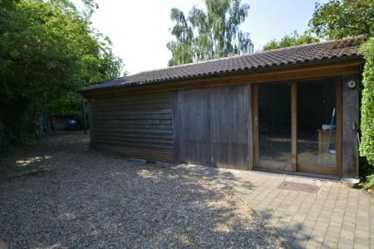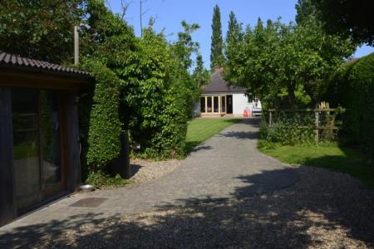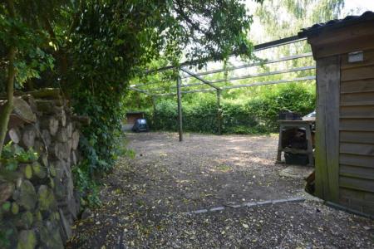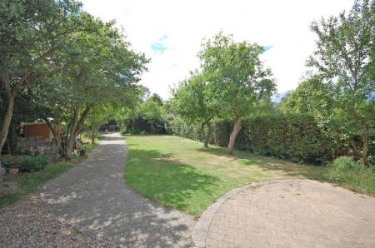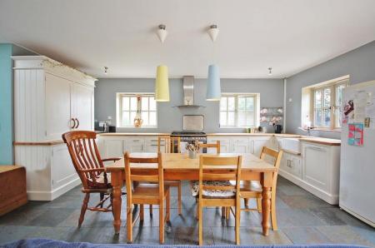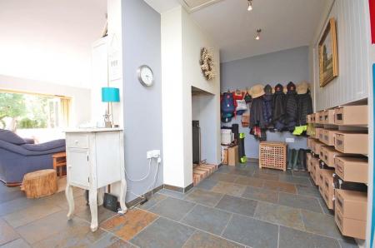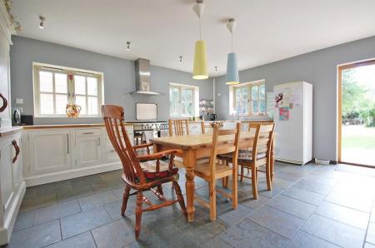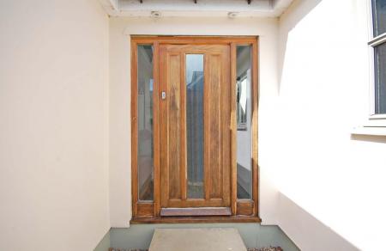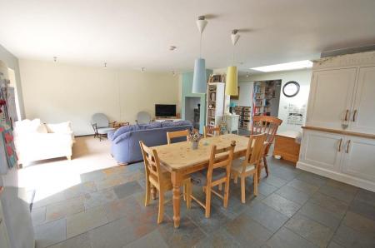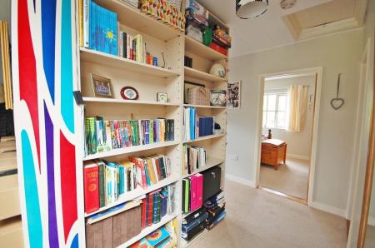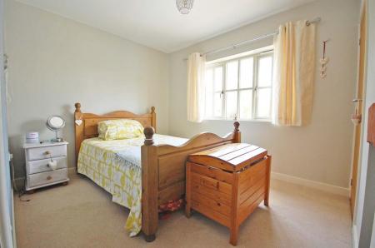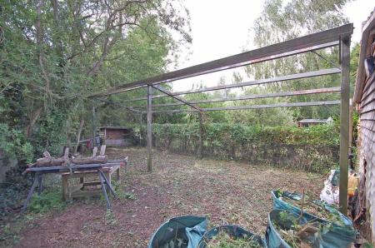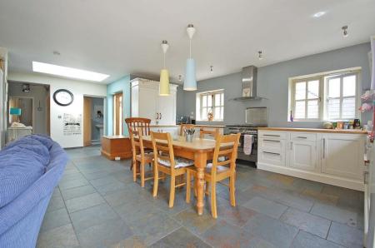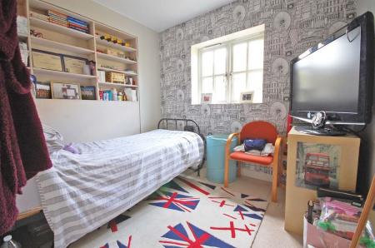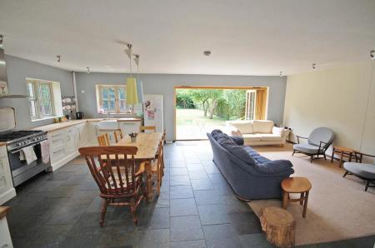3 Bedroom Detached Bungalow for sale in Chelmsford
Boasting a 0.3 ACRE PLOT with 25? WORKSHOP with ANNEX POTENTIAL* and 18? DUAL ASPECT kitchen/diner is this three bedroom DETACHED BUNGALOW. Offering a driveway for several vehicles, 18? lounge with wood burner & set in a sought after village location.
Advert Summary - ***GUIDE PRICE ?500,000-?525,000***
Hamilton Piers, the leading local property specialists in Willows Green and surrounding villages, are delighted to bring to the market for sale this extended three bedroom DETACHED BUNGALOW, boasting a 0.3 ACRE PLOT with 25? WORKSHOP with ANNEX POTENTIAL* and 18? DUAL ASPECT kitchen/diner. Also offering a driveway for several vehicles, 18? open plan lounge with wood burner & set in a sought after village location.
The property is ideally located in a sought after semi-rural village, a short distance from a host of local amenities and within close proximity of the A120/M11 & Felsted. Chelmsford City Centre is located just 10-15mins away (by car) and additionally, Chelmsford's Park & Ride facility is situated just 4 miles away, offering a regular service to the station.
The accommodation comprises with approximate room sizes as follows:
ENTRANCE HALL:
Velux window to roof, shelved storage area, loft space, slate flooring and smooth ceiling.
INNER HALL:
Loft space, carpet to floor and smooth ceiling.
LOUNGE: (18' 5" x 18' 1")
Open plan with feature wood burner, tiled flooring and smooth ceiling. To the rear is wall of bi-folding doors which open fully to the landscaped rear garden with South West facing aspect.
KITCHEN / DINING AREA: (18' 5" x 6' 9")
Open plan with two double glazed windows to side and one to rear, a range of hand made bespoke fitted eye level and base level units with solid oak work surfaces incorporating a Butler sink with central mixer taps, Range cooker, integrated dishwasher, space for fridge/freezer, slate flooring and smooth ceiling.
STUDY / BEDROOM THREE: (9' 2" x 7' 9")
Double glazed window to side, storage shelving, carpet to floor and smooth ceiling.
MASTER BEDROOM: (12' 5" x 12' 4")
Double glazed window to front, storage cupboard, feature fireplace with tiled hearth and wood burner, carpet to floor and smooth ceiling.
BEDROOM TWO: (10' 9" x 9' 0")
Double glazed window to front, storage cupboard, feature fireplace, carpet to floor and smooth ceiling.
FAMILY BATHROOM:
Opaque double glazed window to rear, fully tiled single shower, low level WC, pedestal wash hand basin, storage cupboard housing wall-mounted boiler, vinyl flooring and smooth ceiling with sunken spotlights.
EXTERIOR:
FRONT GARDEN:
The property is approached via a gravel driveway which offers extensive parking, all set behind hedging and with access to the front door and further driveway to the rear garden.
REAR GARDEN:
A particular feature of the property is the delightful garden space which benefits from a favoured South West facing aspect, enclosed by established hedging . The garden commences with a large patio area also continues to the rear of the plot providing vehicular access to the detached outbuilding / garaging and further parking. From the patio, there is a large lawned area on level ground, making it ideal for entertaining, with further planting to one side.
OUTBUILDING: (Approx. 25ft x 18ft)
The building benefits from having mains electric and water plus w.c. making it ideal for use as a Home Office or Workshop, with a central partition wall, with half currently being used as garaging.
AGENTS NOTES
If you have any further questions regarding this property, please call 01376 341141.
Property Ref: 56382_30459168
Similar Properties
Chatsworth Avenue, Great Notley, Braintree, CM77
5 Bedroom Detached House | Guide Price £500,000
Benefiting from NO CHAIN, with DOUBLE GARAGE, an en-suite/dressing area to master & modern 18' DUAL ASPECT kitchen plus...
Pochard Way, Great Notley, Braintree, CM77
4 Bedroom Detached House | Guide Price £500,000
Boasting POTENTIAL TO EXTEND (stpp) & NO ONWARD CHAIN with THREE reception rooms inc. 16' BAY-FRONTED lounge & STUDY, wi...
Framlingham Way, Great Notley, Braintree
4 Bedroom Detached House | £500,000
UNEXPECTEDLY BACK ON THE MARKET!! Boasting FOUR reception rooms inc. TWO conservatories, a spacious 20' BAY-FRONTED loun...
Hospital Field, Black Notley, Braintree
4 Bedroom Detached House | Guide Price £513,500
*** Guide Price £513,500 - £530,000 *** Boasting NO ONWARD CHAIN, offering THREE reception rooms inc. 22' DUAL ASPECT lo...
Elsham Drive, Great Notley, Braintree, CM77
4 Bedroom Townhouse | Guide Price £515,000
Boasting THREE reception rooms inc. 22? LOUNGE plus CONSERVATORY and four DOUBLE bedrooms with EN-SUITE to master is thi...
Shelduck Crescent, Great Notley, Braintree
4 Bedroom Detached House | Offers Over £515,000
Boasting NO ONWARD CHAIN and offering an UNOVERLOOKED & generously sized rear garden, a spacious 16' lounge, CONSERVATOR...
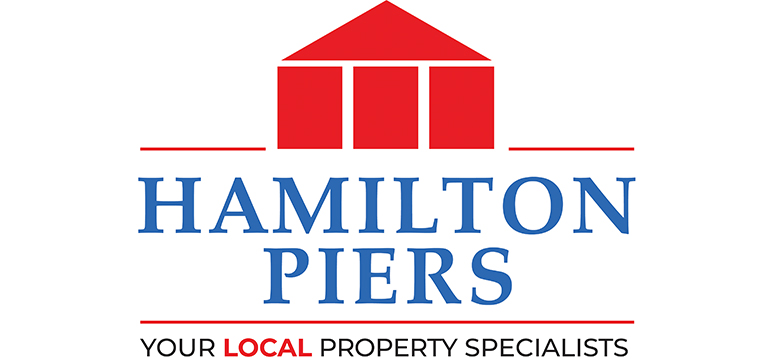
Hamilton Piers (Great Notley)
Avenue West, Skyline 120 Business Park, Great Notley, Essex, CM77 7AA
How much is your home worth?
Use our short form to request a valuation of your property.
Request a Valuation
