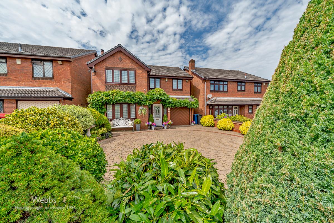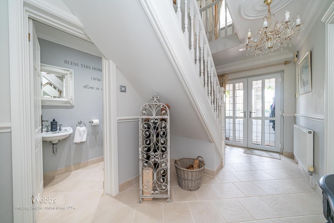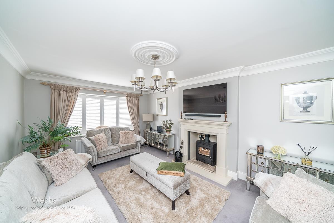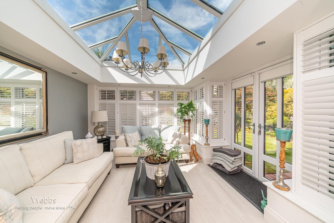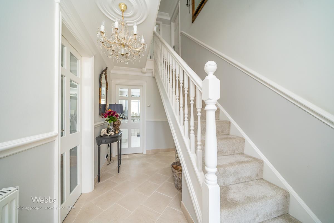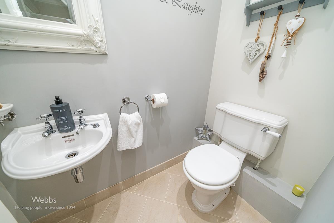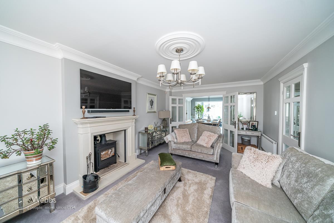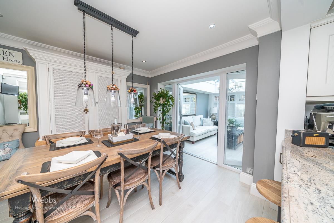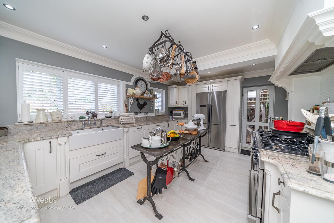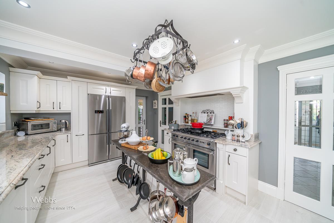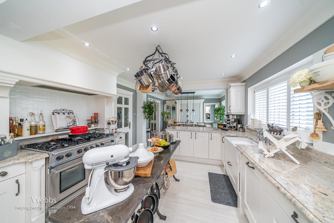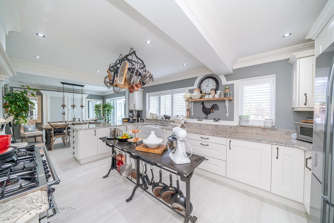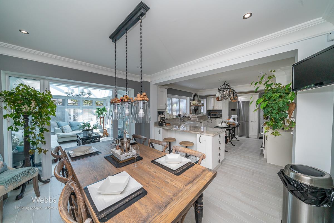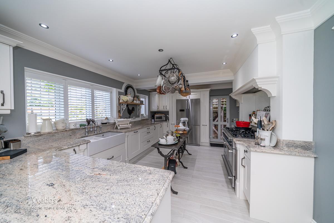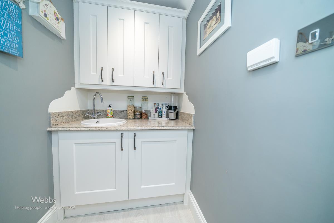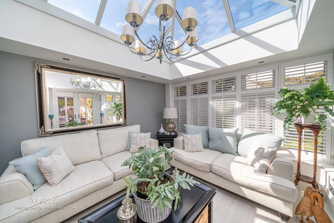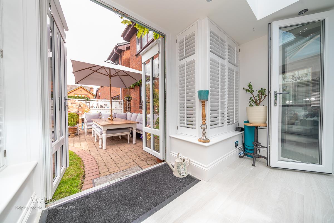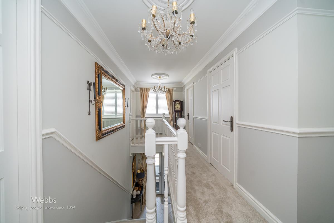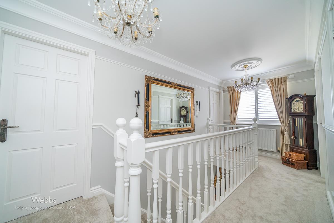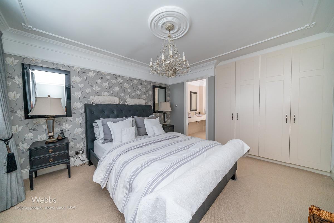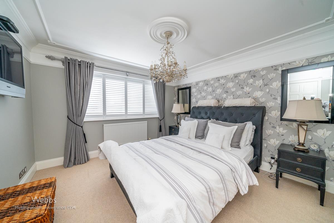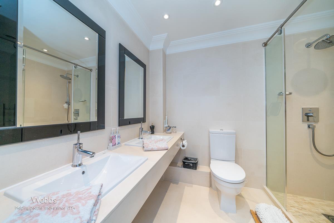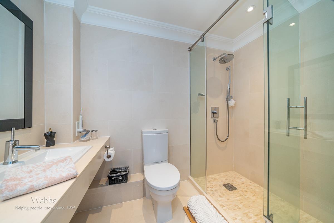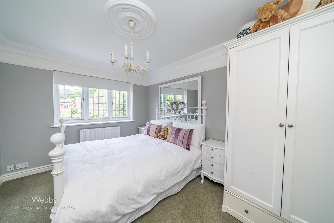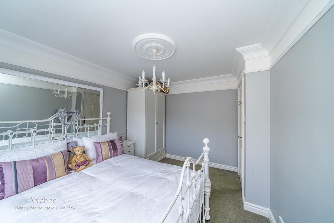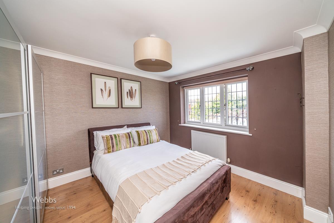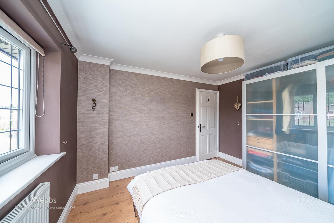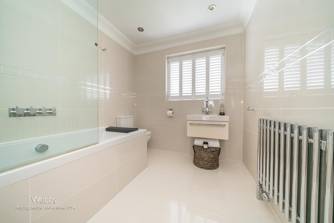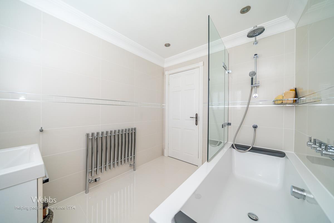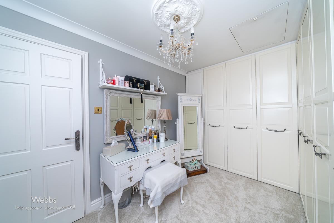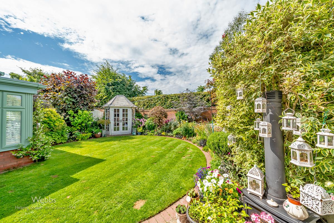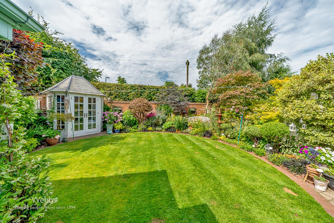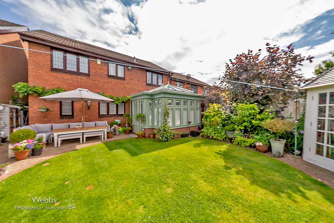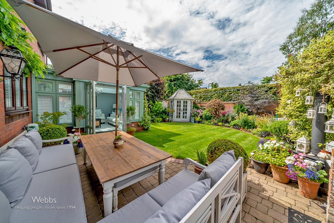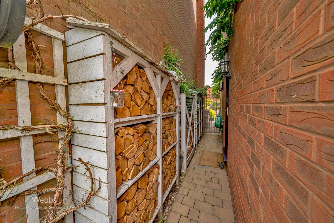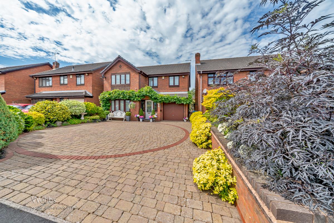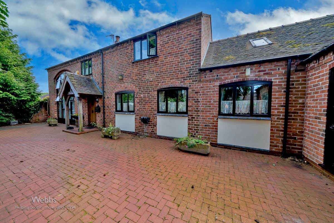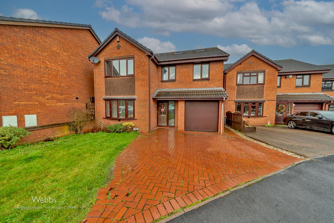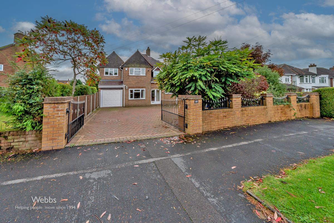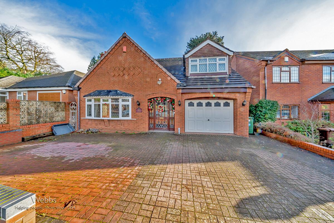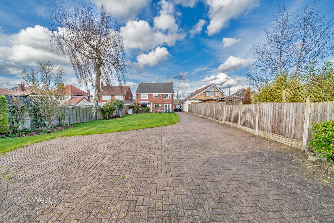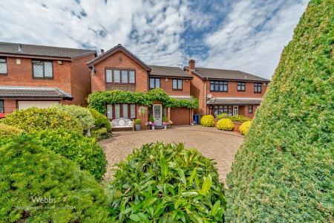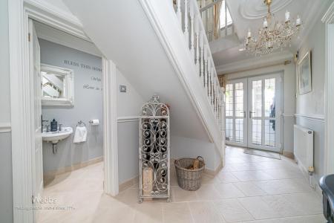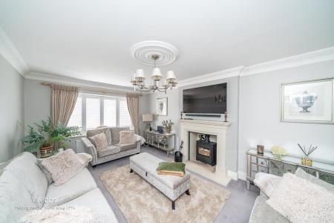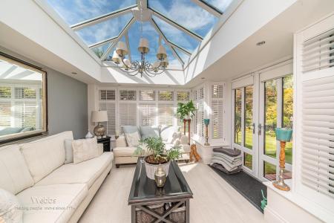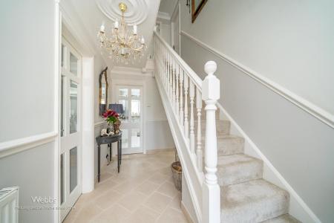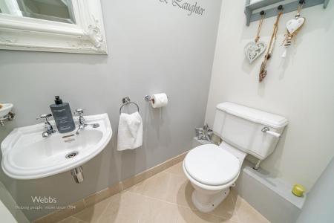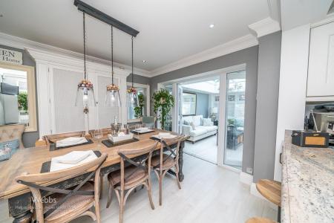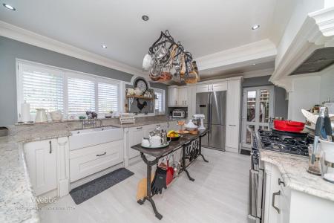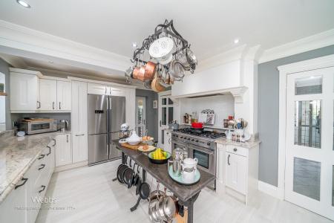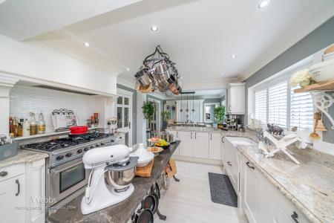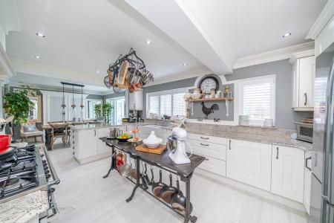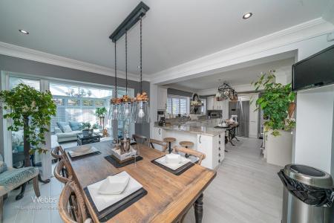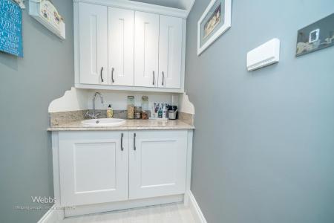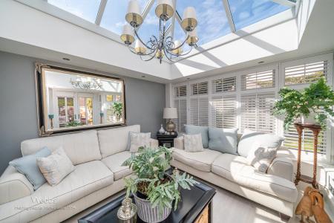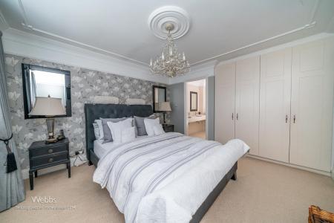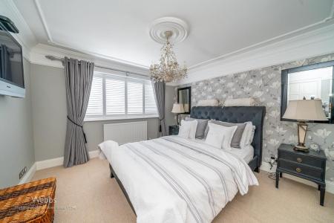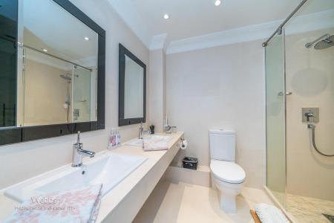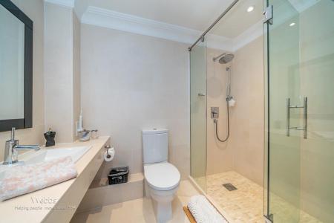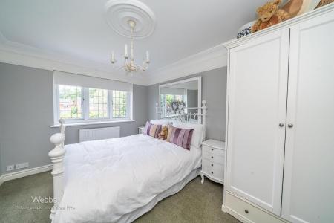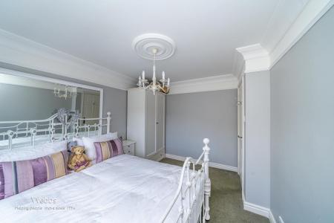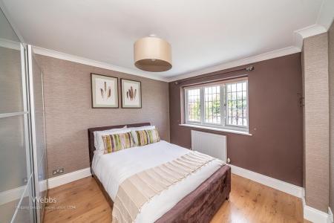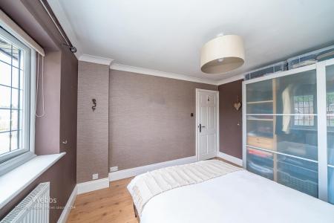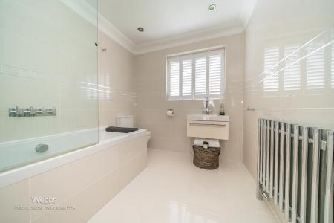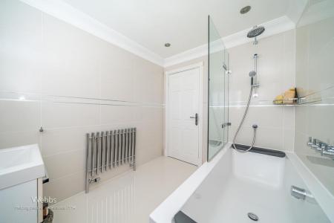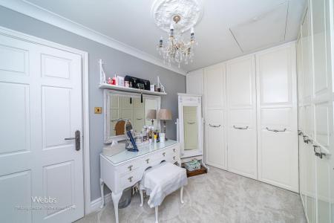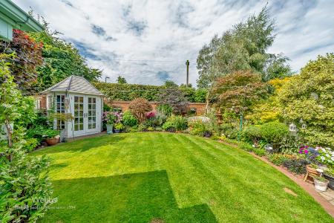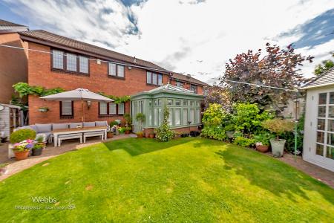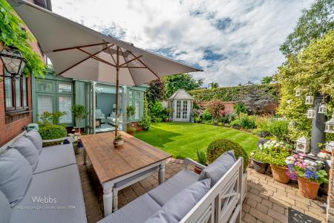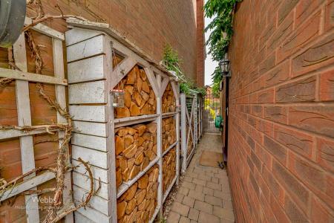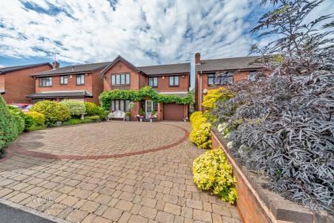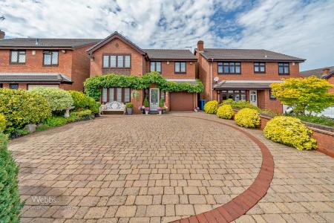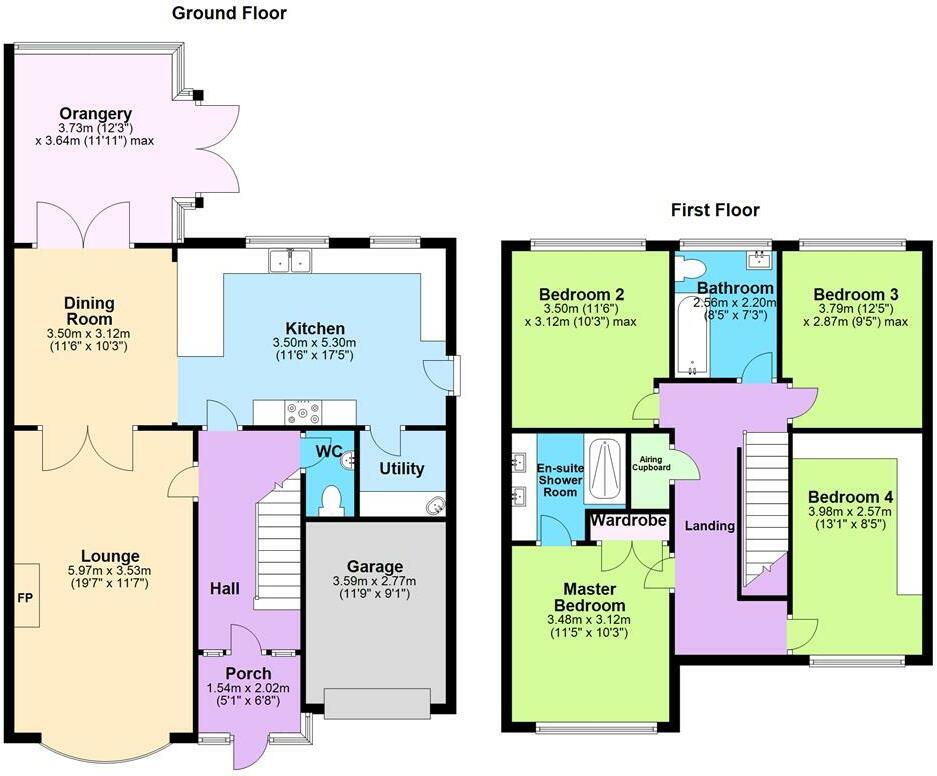- EXECUTIVE DETACHED FAMILY HOME
- SOUGHT AFTER LOCATION
- INTERNAL VIEIWNG IS STRONGLY ADVISED
- GALLERY LANDING & FOUR DOUBLE BEDROOMS
- FAMILY BATHROOM & ENSUITE
- SPACIOUS LOUNGE
- FABULOUS OPENPLAN KITCHEN DINER
- BEAUTIFUL ORANGERY
- GUEST WC & UTILITY
- DRIVEWAY, GARAGE & GARDENS
4 Bedroom Detached House for sale in Chelsyn Hay, Walsall
** WOW ** SHOWHOME STANDARD THROUGHOUT ** EXECUTIVE DETACHED FAMILY HOME ** SOUGHT-AFTER LOCATION ** INTERNAL VIEWING IS STRONGLY ADVISED ** GALLERY LANDING ** FOUR DOUBLE BEDROOMS ** FAMILY BATHROOM & ENSUITE SHOWER ROOM ** SPACIOUS LOUNGE ** FABULOUS OPENPLAN KITCHEN DINER ** BEAUTIFUL ORANGERY ** GUEST WC & UTILITY ** GENEROUS DRIVEWAY ** INTEGRAL GARAGE ** STUNNING LANDSCAPED GARDENS **
Webbs Estate Agents have pleasure in offering this BEAUTIFULLY PRESENTED executive detached family home, in SHOWHOME STANDARD THROUGHOUT, situated on the desirable 'Marie Rose Development', in Chelsyn Hay Village. Being close to all local amenities, schools and bus routes. In brief comprising: a through hallway, guest WC, spacious lounge, FABULOUS kitchen diner with doors to STUNNING ORANGERY and utility room. Benefiting from underfloor heating to the downstairs with the exception of the lounge. On the first floor, the gallery landing leads to four double bedrooms with an ensuite shower room to the master and family bathroom. Externally there is a generous block paved driveway providing ample off-road parking, a garage and A STUNNING LANDSCAPED GARDEN.
Through Hallway -
Guest Wc -
Spacious Lounge - 5.97m x 3.53m (19'7" x 11'6") -
Dining Room - 3.50m x 3.12m (11'5" x 10'2") -
Fabulous Kitchen - 5.30m x 3.50m (17'4" x 11'5") -
Orangery - 3.73m x 3.64m (12'2" x 11'11") -
Utility - 1.70m x 1.32m (5'6" x 4'3" ) -
Gallery Landing -
Bedroom One - 3.48m x 3.12m (11'5" x 10'2") -
Ensuite Shower Room -
Bedroom Two - 3.50m x 3.12m (11'5" x 10'2") -
Bedroom Three - 3.79m x 2.87m (12'5" x 9'4" ) -
Bedroom Four - 3.98m x 2.57m (13'0" x 8'5") -
Family Bathroom -
Garage -
Generous Driveway -
Stunning Landscaped Gardens -
Identification Checks - C - Should a purchaser(s) have an offer accepted on a property marketed by Webbs Estate Agents they will need to undertake an identification check. This is done to meet our obligation under Anti Money Laundering Regulations (AML) and is a legal requirement. We use a specialist third party service to verify your identity. The cost of these checks is £28.80 inc. VAT per buyer, which is paid in advance, when an offer is agreed and prior to a sales memorandum being issued. This charge is non-refundable.
Property Ref: 761284_33269777
Similar Properties
Highfields Park, Cheslyn Hay, Walsall
4 Bedroom Detached House | Offers in region of £525,000
** EXECUTIVE DETACHED HOME ** HIGHLY DESIRABLE LOCATION ** FOUR DOUBLE BEDROOMS ** REFITTED BATHROOM AND EN-SUITE ** SPA...
Long Street, Wheaton Aston, Stafford
5 Bedroom Detached House | Offers Over £525,000
** FABULOUS BARN CONVERSION ** OUTSTANDING POTENTIAL ** DECEPTIVELY SPACIOUS ** INTERNAL VIEWING IS ESSENTIAL ** SOUGHT...
Rosewood Park, Cheslyn Hay, Walsall
6 Bedroom Detached House | Offers Over £525,000
** EXECUTIVE DETACHED FAMILY HOME ** EXTENDED ** SOUGHT AFTER VILLAGE LOCATION ** INTERNAL VIEWING IS ESSENTIAL ** SIX B...
4 Bedroom Detached House | Offers Over £550,000
** HIGHLY DESIRABLE LOCATION ** EXTENDED DETACHED HOME ** FOUR DOUBLE BEDROOMS ** STUNNING MASTER WITH LARGE EN-SUITE **...
6 Bedroom Bungalow | Offers Over £550,000
** HIGHLY DESIRABLE LOCATION ** SIX BEDROOMS ** TWO EN-SUITE SHOWER ROOMS ** KITCHEN DINING AND FAMILY ROOM ** GROUND FL...
Wood Lane, Wedges Mills, Cannock
4 Bedroom Detached House | Offers Over £550,000
Nestled in the tranquil setting of Wood Lane, Wedges Mills, Cannock, this splendid detached house offers a perfect blend...

Webbs Estate Agents (Cannock)
Cannock, Staffordshire, WS11 1LF
How much is your home worth?
Use our short form to request a valuation of your property.
Request a Valuation
