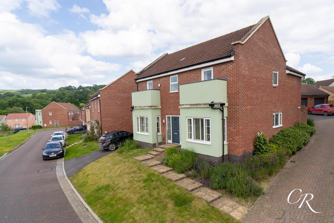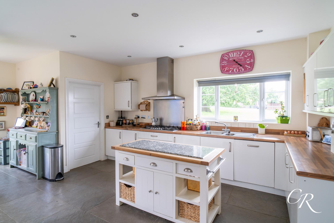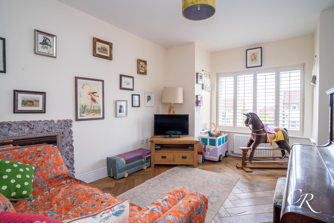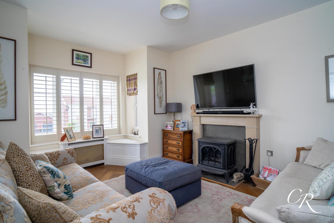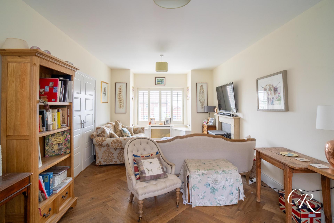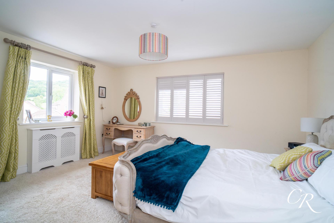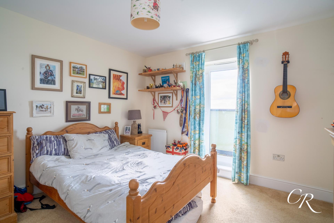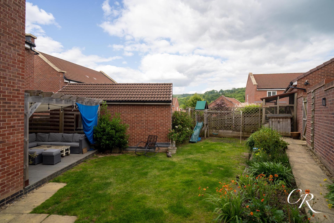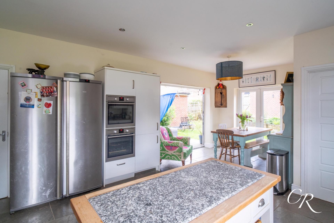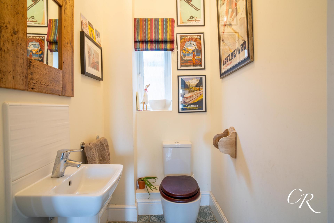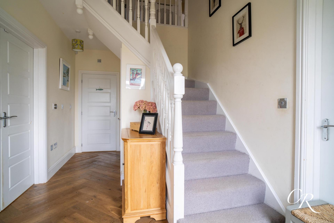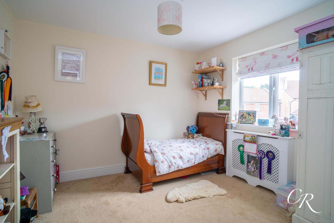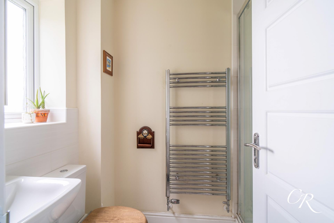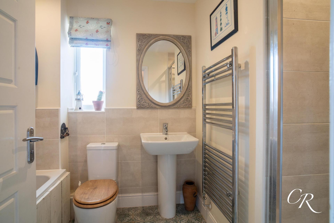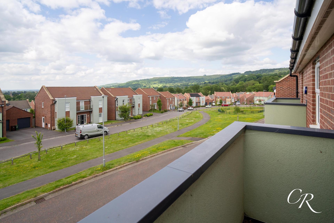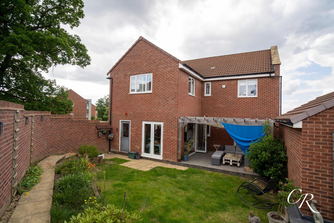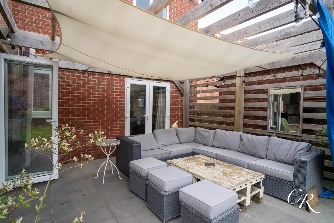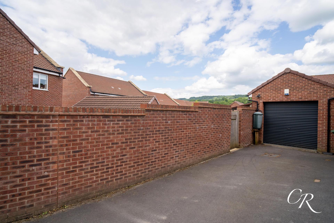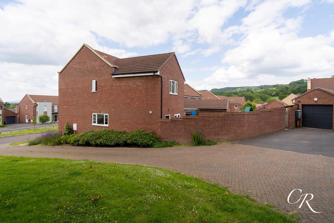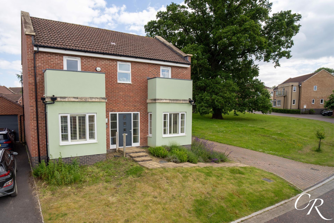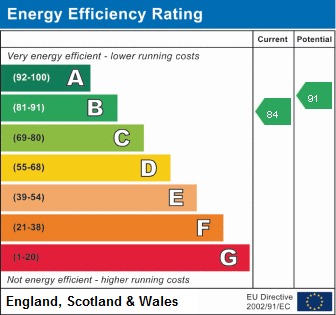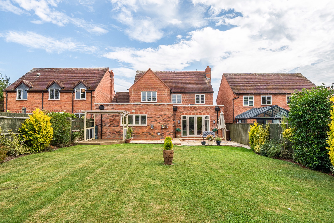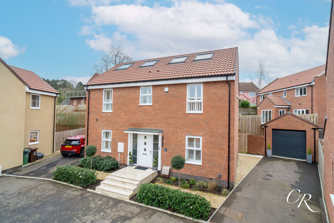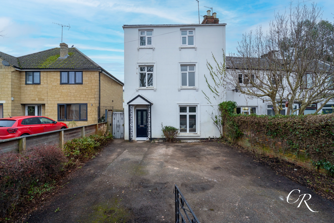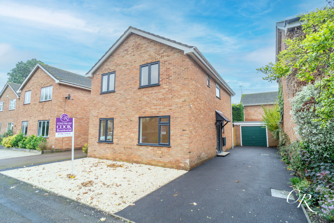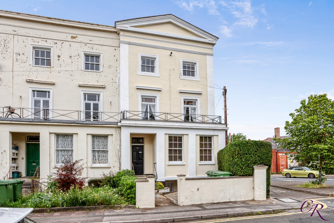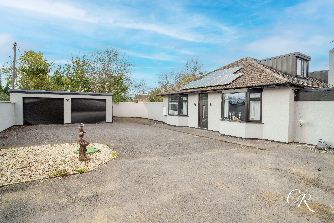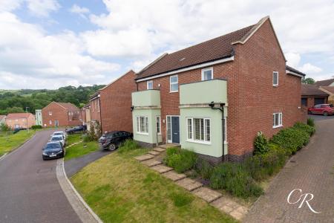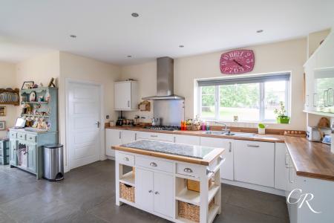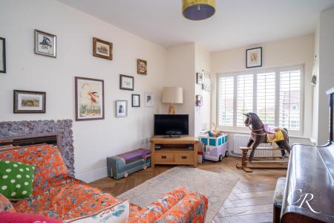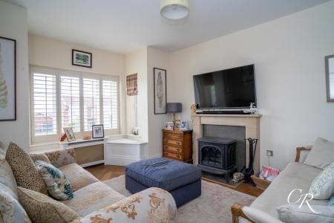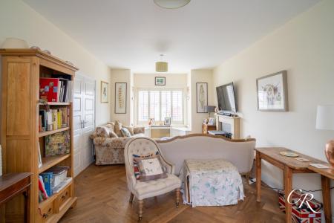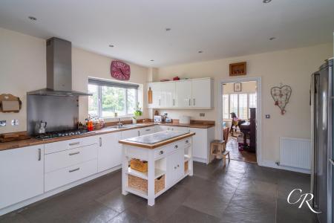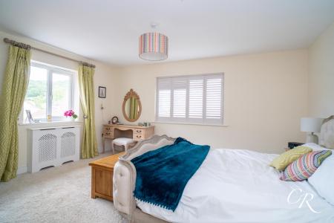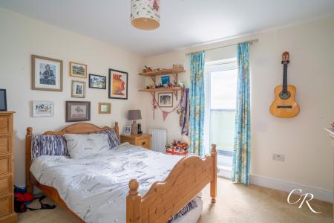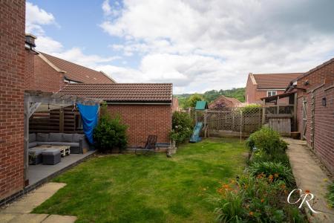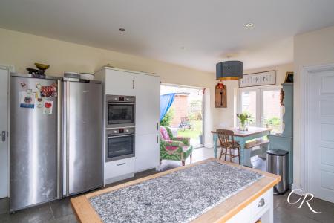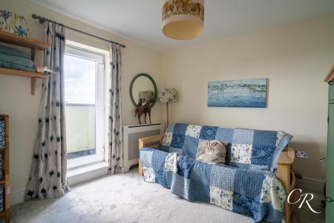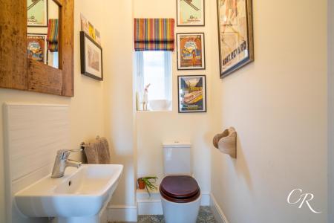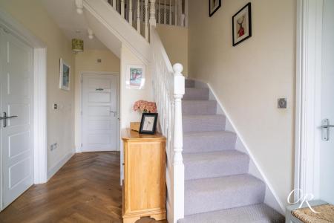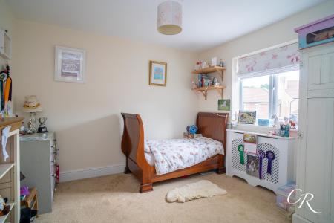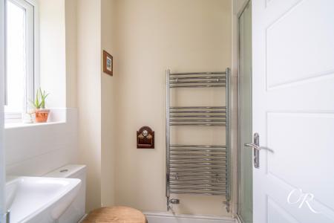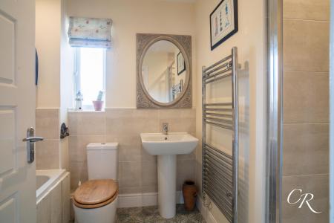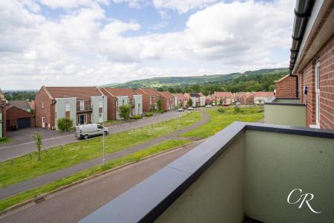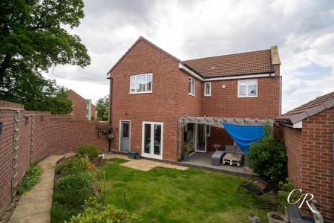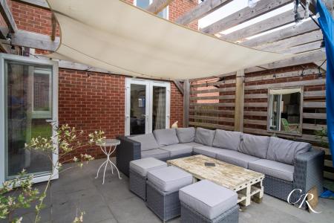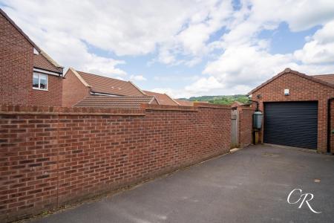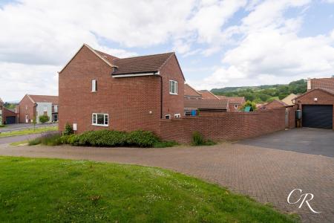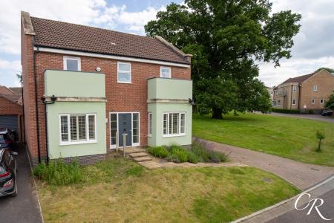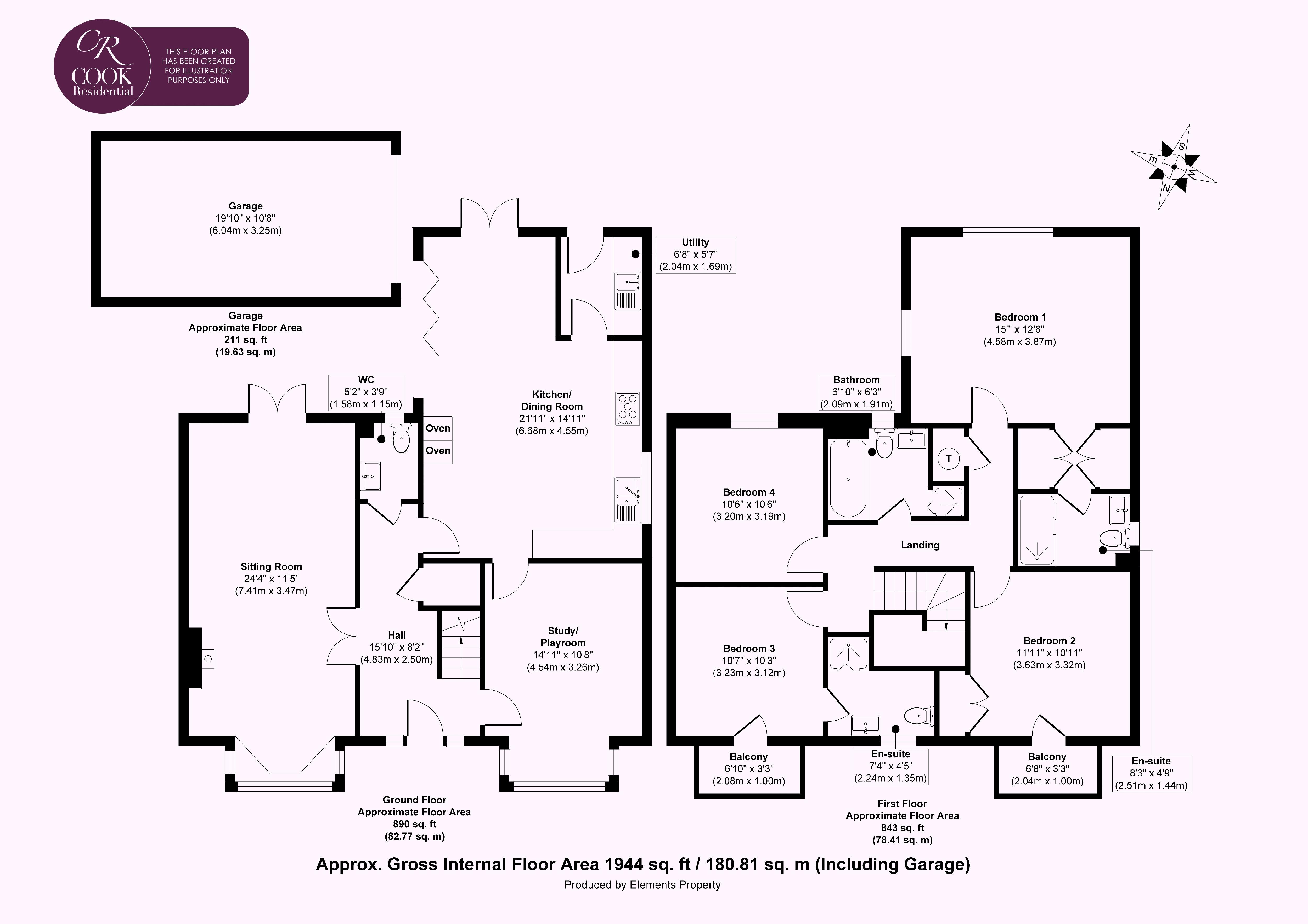- No Onward Chain
- Four Bedroom Detached Home On A Private No Through Road With Views
- Two Reception Rooms And An Open Plan Kitchen-Dining Room
- Principal Bedroom With Dressing Area And Ensuite
- Landscaped Rear garden
- Garage And Tandem Driveway
4 Bedroom Detached House for sale in Cheltenham
A double-fronted, executive family home on a private no-through road with far-reaching views of the surrounding hills.
The generous accommodation comprises a Principal bedroom with a dressing area and an ensuite, three further double bedrooms, one with an ensuite, a family bathroom, two reception rooms, a kitchen-dining room, a utility room, a cloakroom and a single garage.
The entrance hallway offers engineered oak flooring that flows into the reception rooms. There are stairs leading to the first floor, with a cupboard below and a cloakroom, with tiled flooring and a white suite comprising a low-level WC and wash hand basin.
To the front of the property are the bay windowed sitting room and study/playroom.
The sitting room has dual aspects, taking in views of the garden and the open aspect to the front of the property. Double French doors lead out to the patio area, and there is a feature stone fireplace with a marble hearth and an electric cast iron fire.
A generous open-plan kitchen-dining room offers abundant natural light from the triple aspects. Stone tiled flooring flows into the utility room, and large bi-folding doors lead to the raised patio area, making it feel like part of the room.
The kitchen area offers a range of fitted high-gloss wall and base units with wood-effect worktops and upstands. Integral appliances include a gas hob, extractor hood, double oven, and dishwasher.
A utility room again has a range of fitted wall and base units with under-counter space for a freestanding washing machine and tumble drier, and a further door gives access to the garden.
Upstairs, the galleried landing has grey carpeting, an airing cupboard housing the water tank and a hatch leading to the loft space above with a drop-down ladder.
The principal suite, with dual aspects, looks out over the rear garden and to the countryside beyond. It has neutral carpeting and a dressing area with double built-in wardrobes.
A well-appointed ensuite offers tiled flooring, partly tiled walls, a heated towel rail, and a white suite comprising a double walk-in shower enclosure, a low-level WC, and a basin.
Bedrooms two and three to the front of the property benefit from balconies, from which you can enjoy outstanding panoramic views of the surrounding countryside, Cleeve Hill, and the Malverns beyond.
Bedroom two offers an ensuite with tiled flooring, a heated towel rail, and a white suite comprising a shower enclosure, low-level WC and basin. Bedroom three has views out over the rear garden and offers ample room for both bedroom furniture and storage.
The family bathroom completes the internal accommodation. It has tiled flooring, a heated towel radiator, and a white suite comprising a bath, a shower enclosure, a low-level WC, and a basin.
Outside, the walled, landscaped rear garden is laid to lawn with raised shrub borders and a large patio area with a handmade pergola, ideal for outdoor dining and entertaining. Additional benefits include hot and cold water taps and an electric point.
A path leads to a gate that gives access to the tandem driveway and single garage with a roller door, power, and light.
Further benefits of the property are gas central heating, double glazing, being within the NHBC, and being brought to market with no onward chain.
A viewing is highly recommended to appreciate what this spacious family home offers.
Tenure-Freehold
Council Tax- F
Community Service Charge-TBC but expected to be in the region of £200p/a
Agents Notes: The Vendor of this property is an Estate Agent, within the meaning of The Estate Agents Act a Declaration to that effect is hereby made in accordance with Section 21 of the Act.
The property built by Charles Church is close to countryside walks, the popular Priors Farm green space and playgrounds within the area.
It also has access to good local primary and secondary schools, a supermarket and other amenities close by.
All information regarding the property, including its position on Freehold, is to be confirmed between the vendor and purchaser solicitors.
Important Information
- This is a Freehold property.
Property Ref: EAXML10639_12406049
Similar Properties
4 Bedroom Detached House | Offers in excess of £650,000
Cook Residential is thrilled to present this stunning four-bedroom detached property, ideally located in a peaceful sett...
6 Bedroom Detached House | Asking Price £650,000
Cook Residential is delighted to present this exquisite six-bedroom detached property located in an exclusive Charles Ch...
5 Bedroom House | Guide Price £600,000
Cook Residential is delighted to present this unique five-bedroom, four-storey end-of-terrace property located on London...
3 Bedroom Detached House | Guide Price £675,000
Cook Residential is thrilled to present this beautifully refurbished three-bedroom semi-detached property, situated in t...
6 Bedroom House | Asking Price £750,000
This Freehold period, Grade 2 listed, residential apartment block is situated within the town centre. The property has f...
4 Bedroom Detached Bungalow | Guide Price £800,000
Cook Residential is thrilled to offer this impressive detached family residence, set back from the road behind secure el...

Cook Residential (Cheltenham)
Winchcombe Street, Cheltenham, Gloucestershire, GL52 2NF
How much is your home worth?
Use our short form to request a valuation of your property.
Request a Valuation
