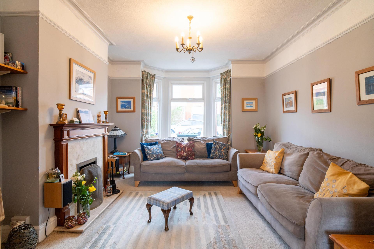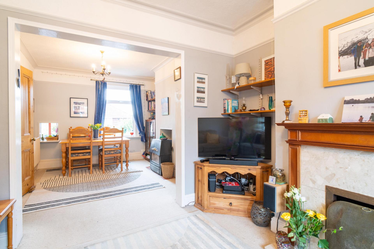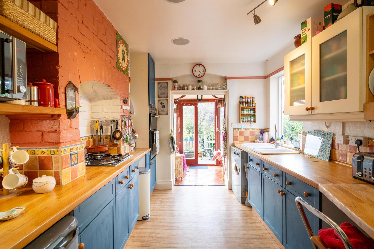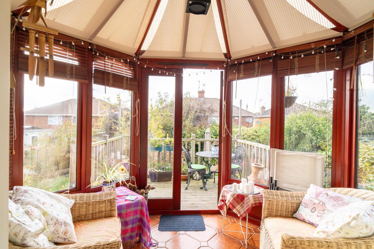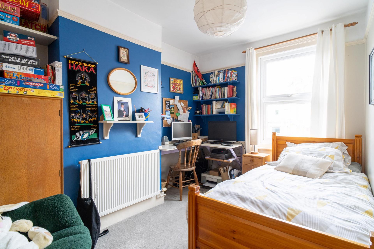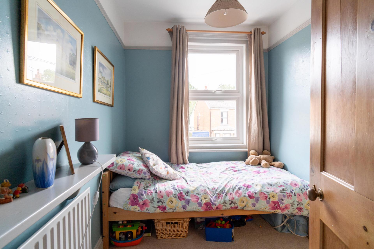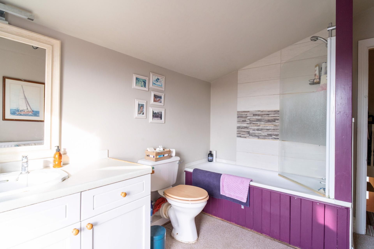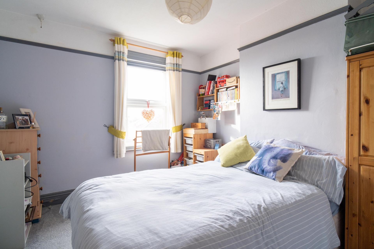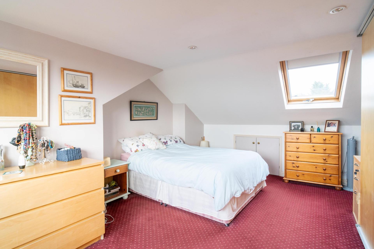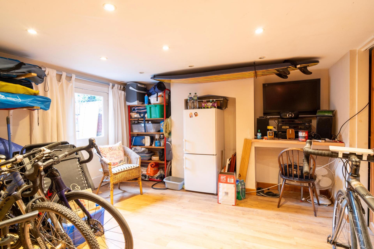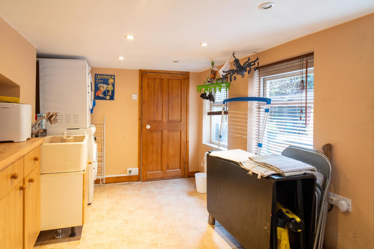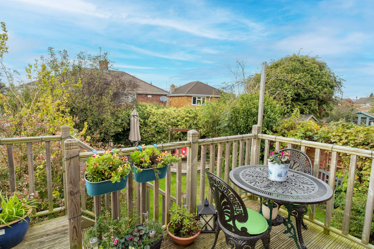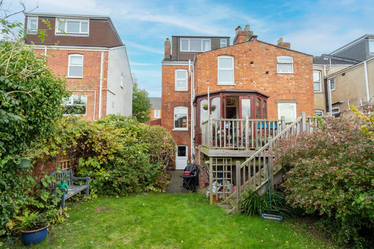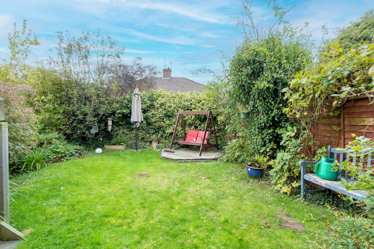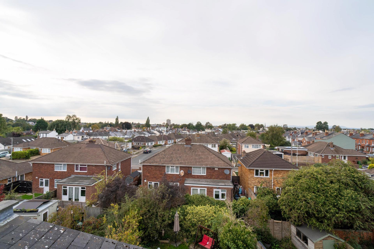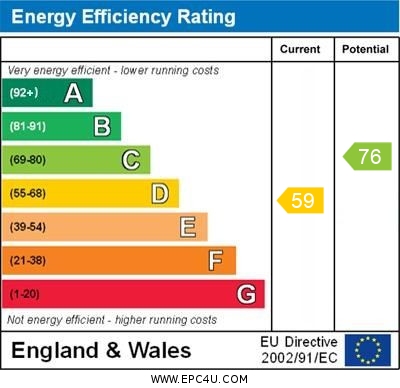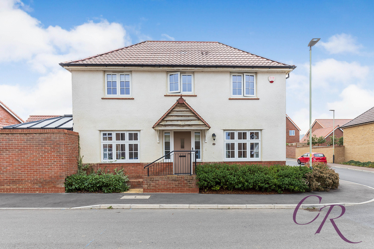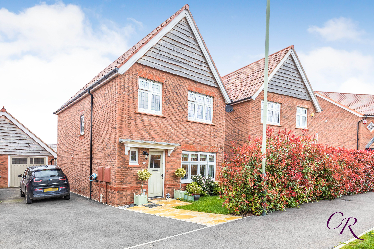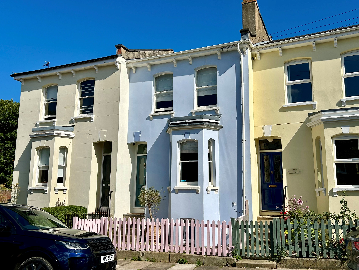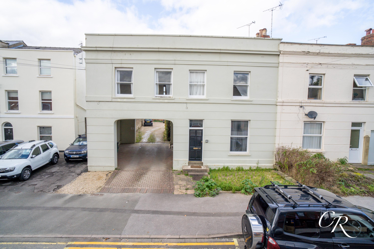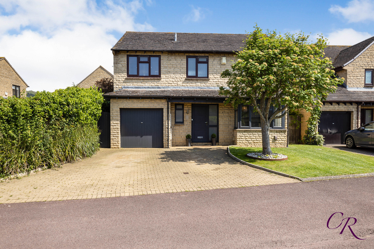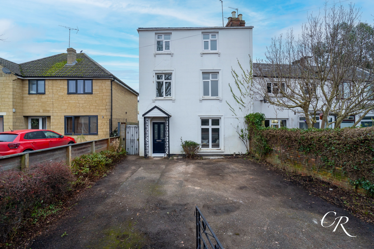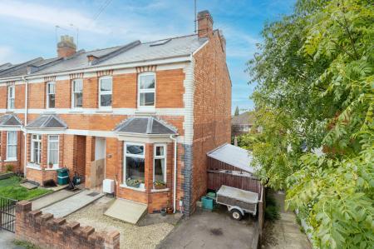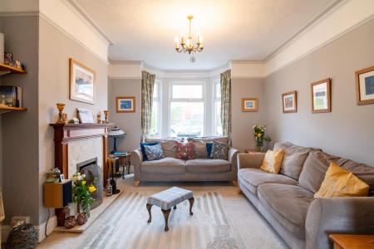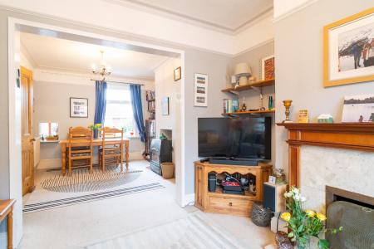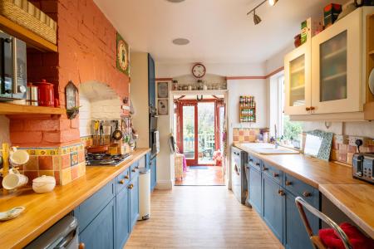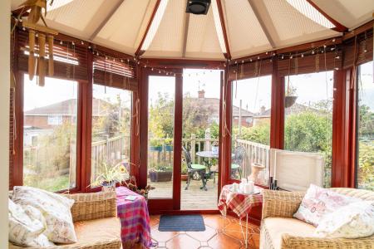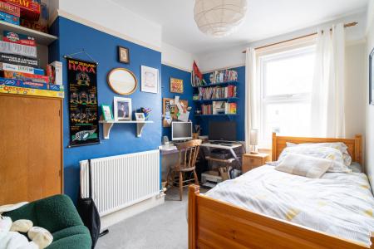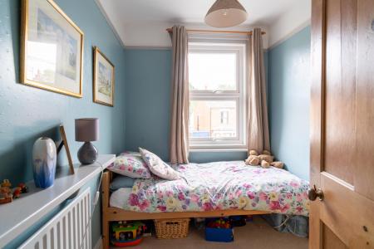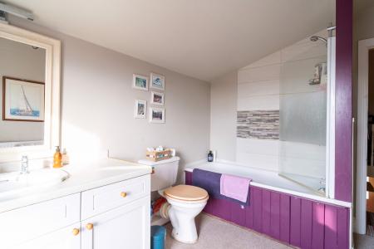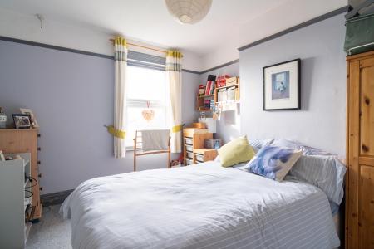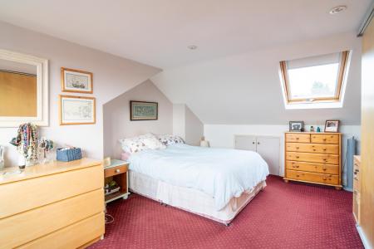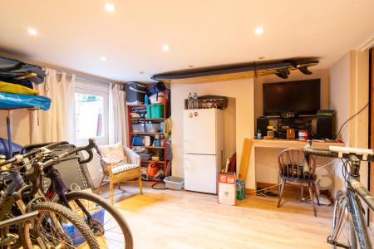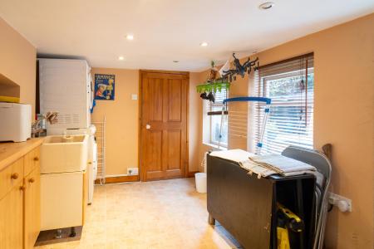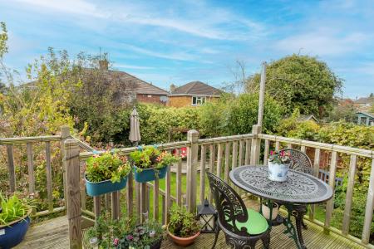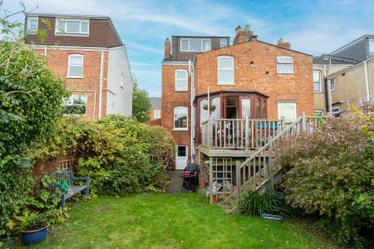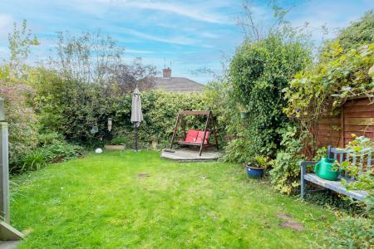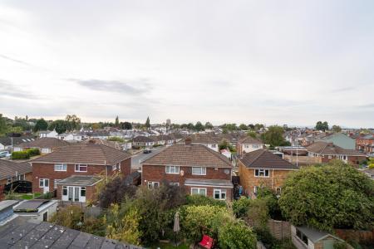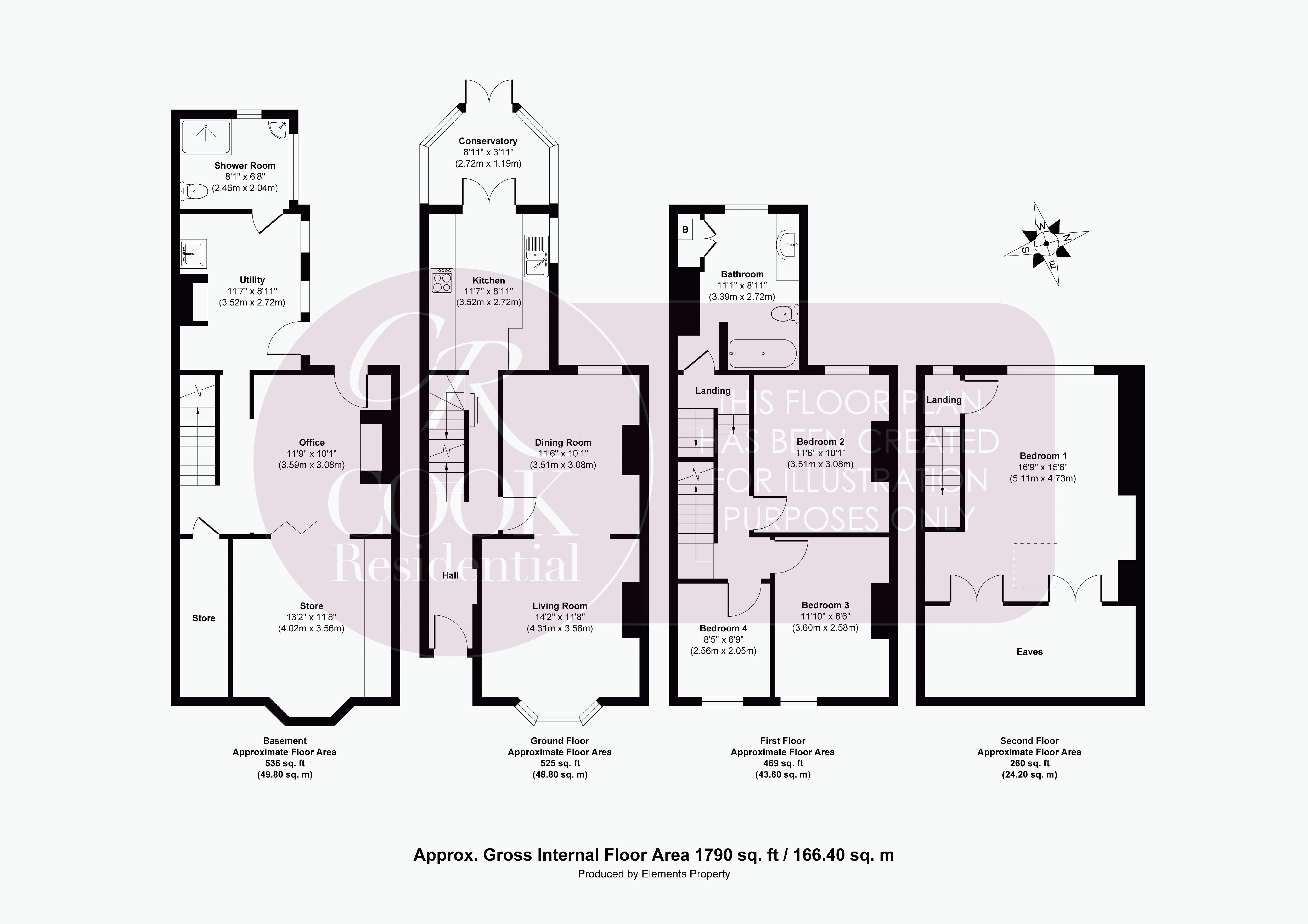- Elegant Four-Storey Period Townhouse
- Versatile Living and Entertaining Spaces
- High Ceilings and Bay Windows
- Conservatory and Terrace
- West-Facing Garden
- Off-Street Parking
4 Bedroom House for sale in Cheltenham
Cook Residential is delighted to present this period four-storey end-of-terrace townhouse, ideally located in the sought-after Charlton Kings area. With abundant period features and versatile spaces over four floors, this home offers expansive living and entertaining spaces, including a conservatory, garden terrace, and a converted basement with a utility room. Enjoy the charm of high ceilings, bay windows, a wood-burning fireplace, and a beautifully landscaped west-facing garden. A rare gem offered as Freehold and ready for its next owners.
Ground Floor
Entrance Hallway: Upon entry, the hallway sets an elegant tone with high ceilings and classic detailing. It provides access to the ground-floor rooms, including the living room, dining room, kitchen, and conservatory.
Living Room: The spacious front-aspect living room boasts a feature bay window, which fills the room with natural light. The room’s high ceilings and intricate cornicing complement the original character, while the feature wood-burning fireplace with a walnut surround creates a cozy focal point. This makes this space ideal for relaxation and welcoming guests.
Dining Room: Opened up to flow seamlessly from the living room, the dining room is perfect for entertaining. This rear-aspect room maintains high ceilings, creating a bright and spacious atmosphere. With ample room for a dining table and a potential fireplace, this space is designed for hosting family gatherings or dinner parties with ease.
Kitchen: Located at the rear of the house, this galley-style kitchen blends modern convenience with traditional charm. Exposed brickwork above the built-in hob adds a touch of character, while the wood-effect flooring enhances warmth. The kitchen features a range of wall and base units, a built-in oven, a two-basin ceramic sink, and room for a fridge, freezer, and dishwasher.
Conservatory: Accessed from the kitchen, the conservatory is a delightful space for relaxation, with custom blinds and tiled effect flooring. Leading out to a raised wooden terrace overlooking the west-facing garden, this area provides an ideal setting for morning coffee or summer entertaining.
First Floor
The first floor comprises three bedrooms and a family bathroom.
Bedroom Two: A generous double bedroom with views over the garden, carpeted flooring, and plenty of space for storage, offering a peaceful retreat.
Bedroom Three: Another spacious double bedroom with carpeted flooring, this front-aspect room is bright and inviting, perfect for family or guest accommodation.
Bedroom Four: Ideal for use as an office, nursery, or single bedroom, this front-aspect room features carpeted flooring and ample natural light.
Family Bathroom: The rear-aspect bathroom is both stylish and functional. It features a bathtub with an overhead shower, a vanity sink with storage, and a storage cupboard housing the boiler for added convenience.
Second Floor
Primary Bedroom: Located in the converted loft, this master suite features built-in storage in the eaves, carpeted flooring, and Velux windows that flood the space with natural light. This spacious room offers privacy and comfort, perfect as a tranquil sanctuary at the top of the house.
Basement
Converted Basement: The converted basement level enhances this property’s versatility. It offers additional storage at the front of the house and a well-lit office space with access to the garden, making it ideal for remote work or creative pursuits.
Utility Room: With space for a washer and dryer, a sink, and windows that bring in ample light, the utility room is both functional and convenient. There’s also an external access point, adding to the versatility of this lower level.
Shower Room: A door within the utility room leads to a convenient shower room complete with a WC and sink, adding further functionality to the basement level.
Exterior
Rear Garden: The mature garden is bordered by shrubs and hedges, creating a sense of privacy and tranquillity. A lush lawn is perfect for children’s play or relaxing in the sun, while side access provides convenient entry to the front of the property. Stairs lead up to the raised terrace, offering views of the west-facing garden.
Parking: The property benefits from a front driveway with space to park at least one car.
Tenure: Freehold
Council Tax Band: D
Charlton Kings is ideally located towards the east of Cheltenham noted for its fantastic range of primary and secondary schools, including the renowned Balcarras Academy and Charlton Kings infant and junior schools.
An excellent variety of amenities, including a range of shops, cafes, and local restaurants. Dunkerton's Cider Co., just outside Charlton Kings, is a favourite with residents and holds events throughout the year. There are also superb recreational activities in and around Charlton Kings, including the popular Lilley Brook Golf Club and nearby countryside walks.
All information regarding the property details, including its position on Freehold, will be confirmed between vendor and purchaser solicitors. All measurements are approximate and for guidance purposes only.
Important information
This is a Freehold property.
Property Ref: EAXML10639_12503861
Similar Properties
Honeysuckle Avenue, Leckhampton
3 Bedroom Detached House | Offers in excess of £550,000
An attractive and detached family home situated in a desirable residential area in Leckhampton. The beautifully presente...
3 Bedroom Detached House | Guide Price £550,000
This attractive, detached, red brick property is situated in a desirable residential area in Leckhampton. The beautifull...
2 Bedroom Terraced House | Guide Price £550,000
Cook Residential is delighted to present this beautifully maintained and characterful two-bedroom Victorian terrace home...
3 Bedroom House | Guide Price £575,000
Cook Residential is delighted to present a rare investment opportunity in the form of a freehold building comprising of...
4 Bedroom Detached House | Guide Price £580,000
Cook Residential are pleased to bring to the market this superb four bedroom property nestled in the heart of The Rowans...
5 Bedroom House | Guide Price £600,000
Cook Residential is delighted to present this unique five-bedroom, four-storey end-of-terrace property located on London...

Cook Residential (Cheltenham)
Winchcombe Street, Cheltenham, Gloucestershire, GL52 2NF
How much is your home worth?
Use our short form to request a valuation of your property.
Request a Valuation

