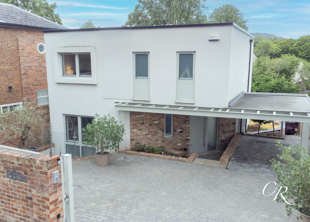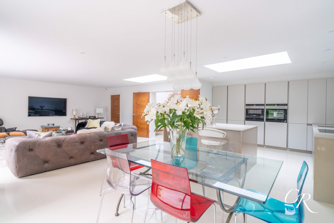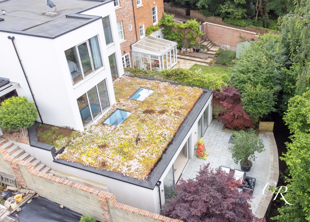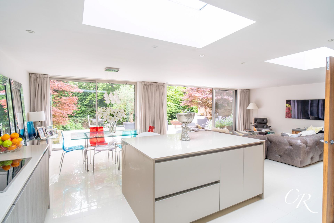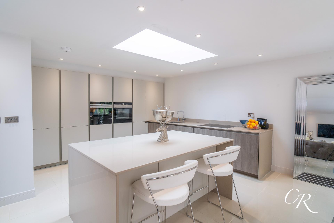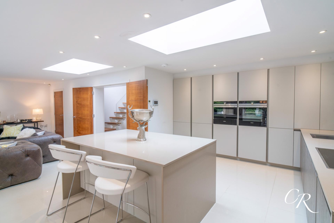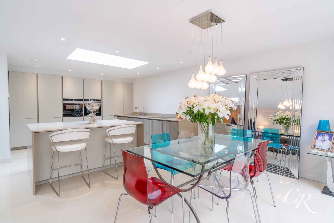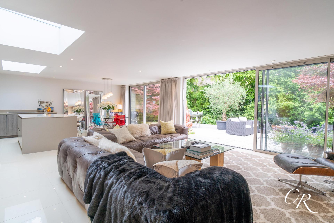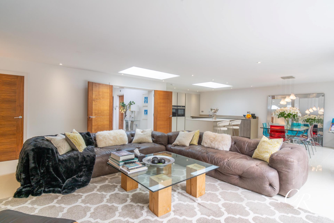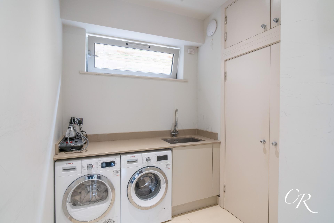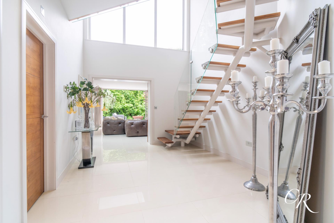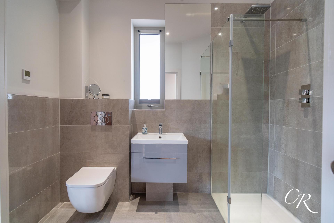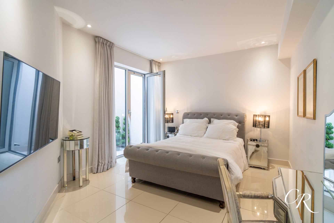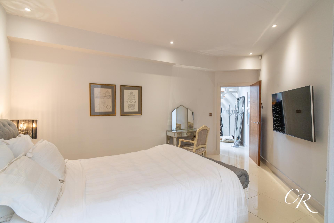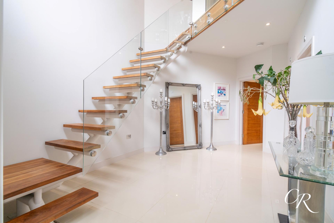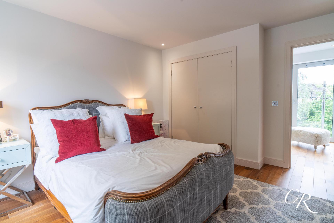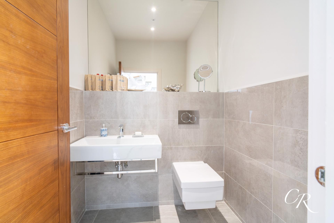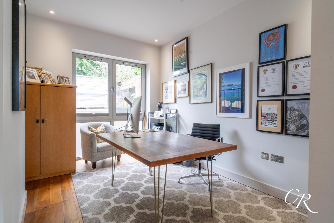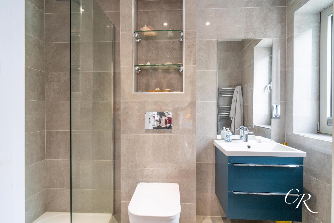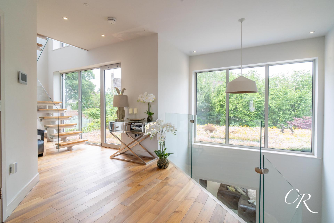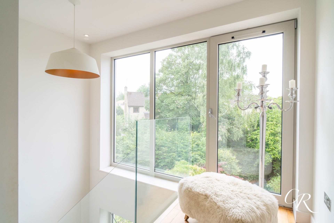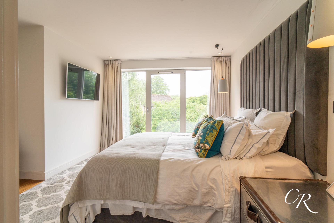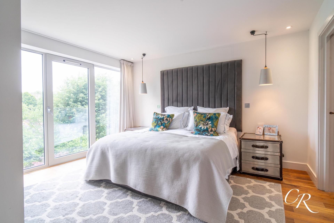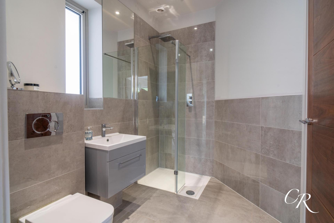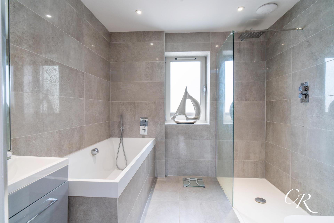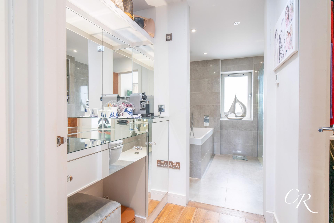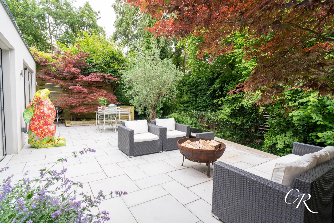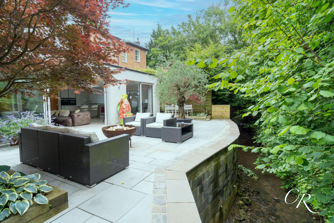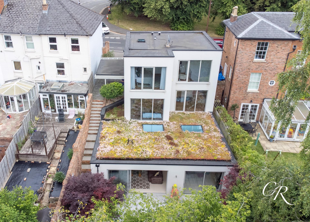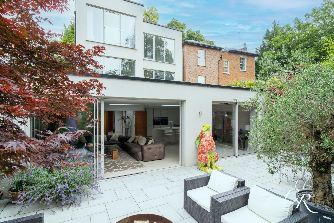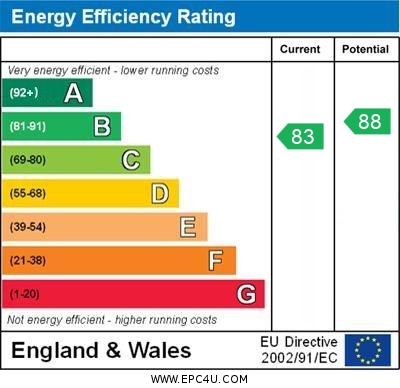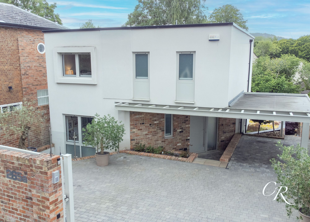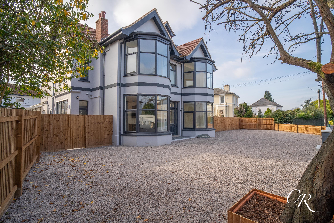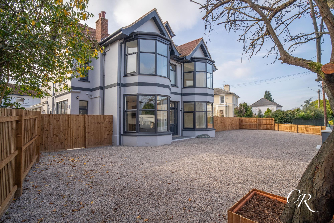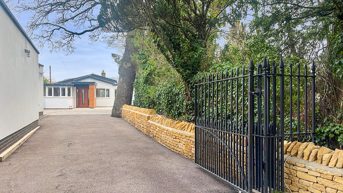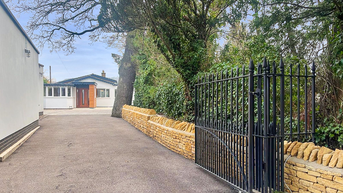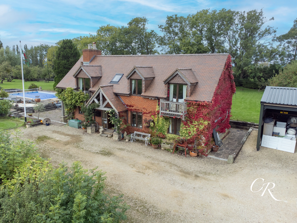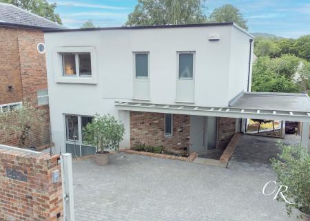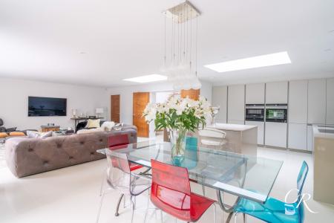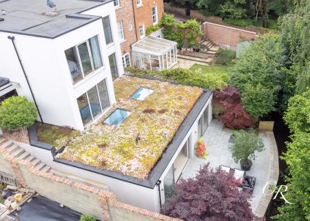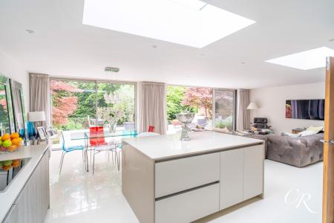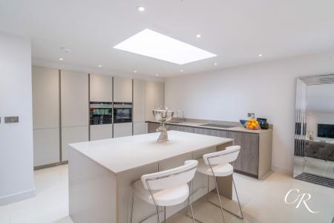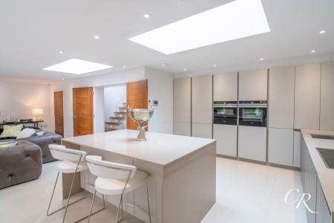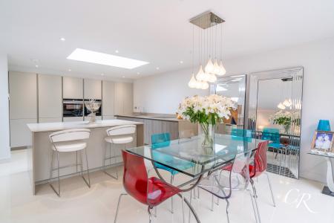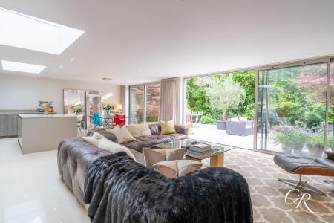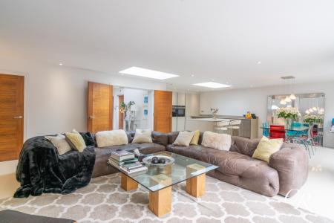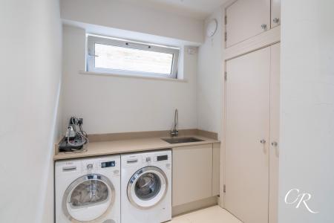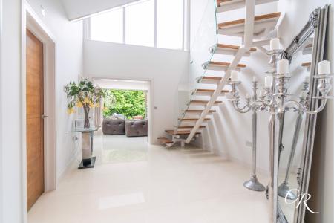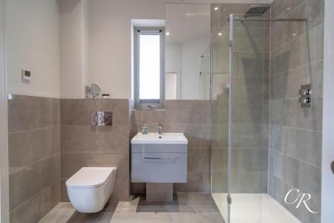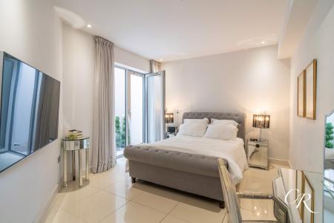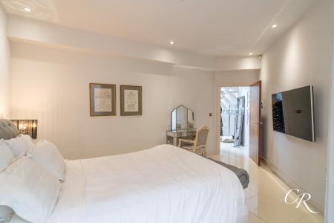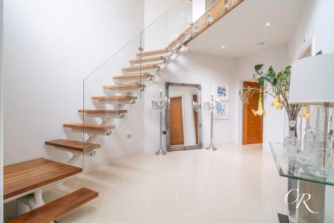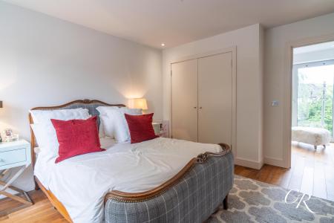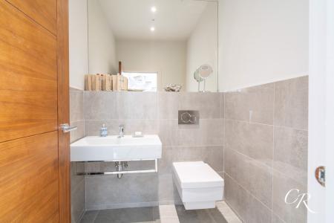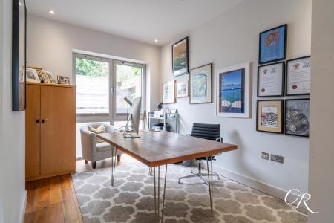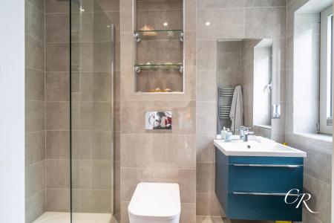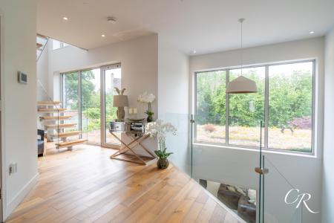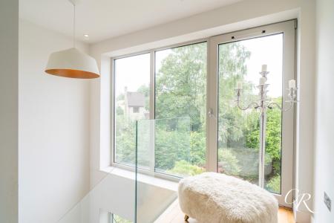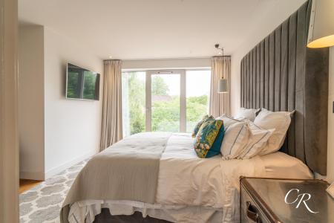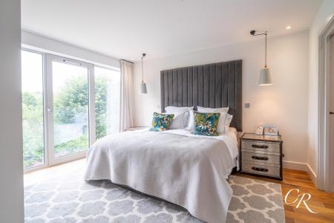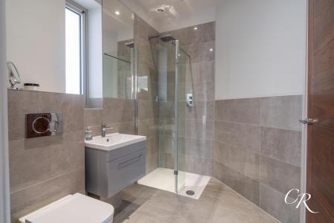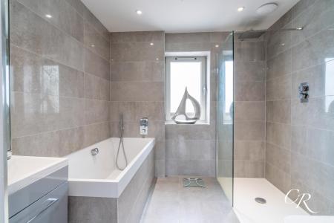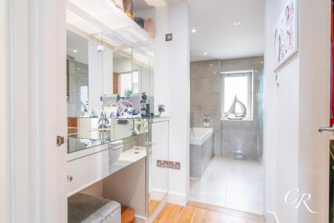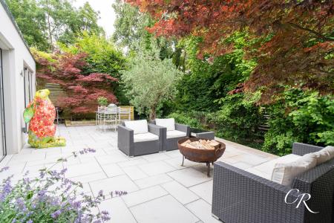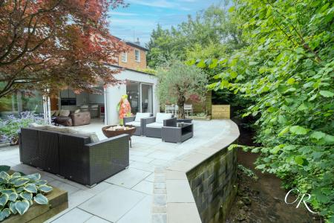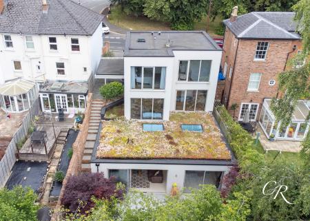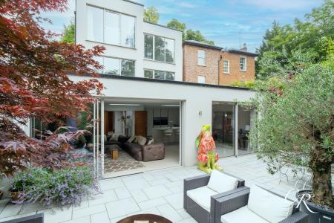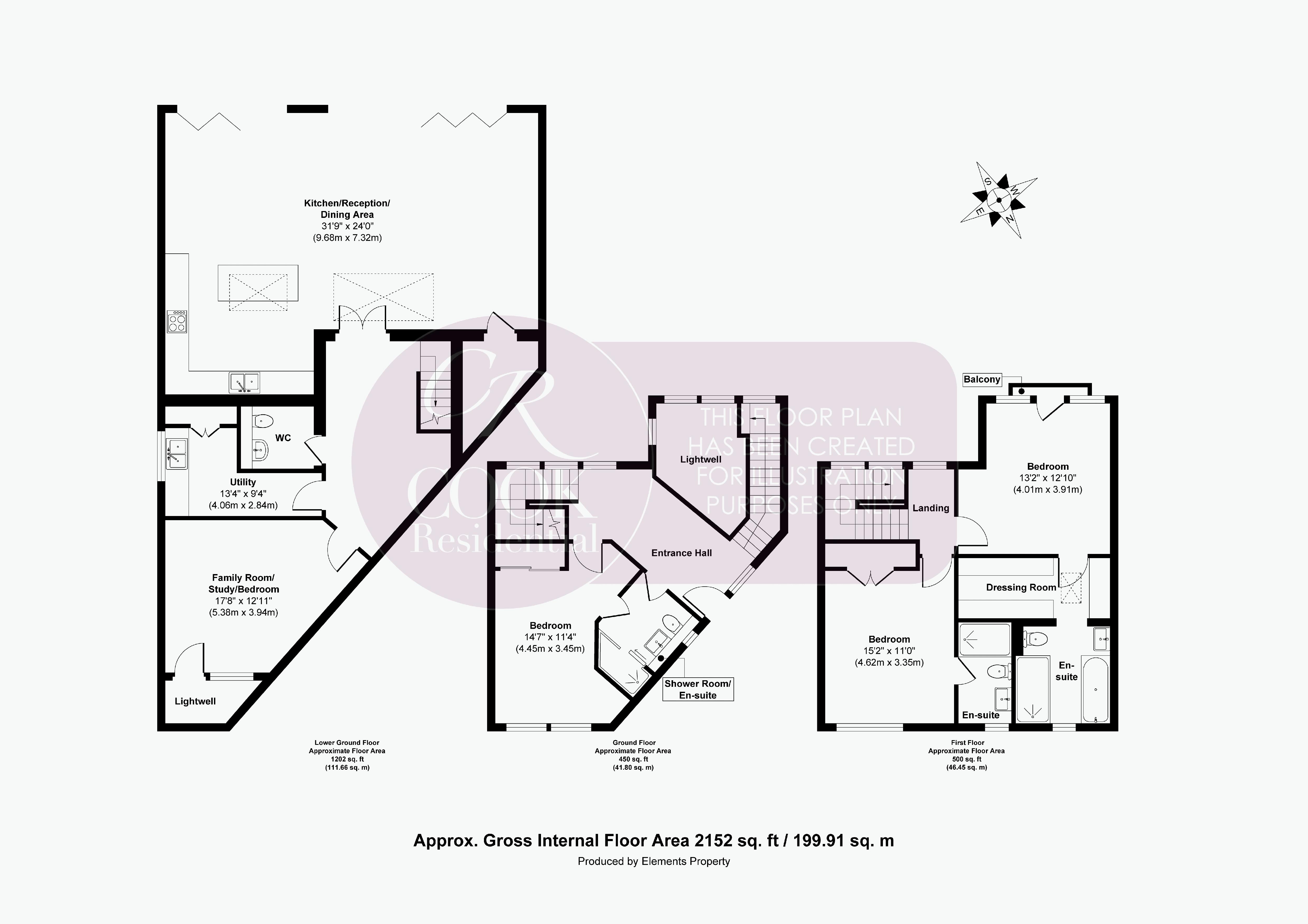- No Onward Chain
- Four double bedrooms, three with ensuites
- Bright open plan kitchen and living room
- South-facing glazing and skylights
- High energy efficiency credentials
- Ample parking through electric gates
4 Bedroom Detached House for sale in Cheltenham
is delighted to present this exceptional
four-bedroom new build nestled along a picturesque stream in Charlton Kings. This modern home boasts no onward chain, private parking for multiple
vehicles, and is set behind secure electric gates. With its sleek design, luxurious finishes, and abundant natural light,
this property is a true gem ready for its next owners to move in and enjoy.
Upon entering through the main front entrance, you
are greeted with engineered walnut flooring throughout the bedrooms and ceramic
tiled floors on the lower floor, as well as bathrooms, WCs, and ensuite shower
rooms. The stunning feature of floating staircases leads to the ground and
second floors, accompanied by large windows and doors that flood the space with
natural light.
- Utility Room: This room features ample storage space. It
includes a range of units with Silestone worktops, a sunken sink, and
space for a washing machine and tumble dryer. - Cloakroom: Conveniently located for guests, this area
offers a large mirror, heated towel rail, and sensor lighting. - Bedroom: This spacious room opens onto a small
courtyard, perfect for a peaceful retreat. - Open Plan Kitchen, Dining,
and Living Area: This expansive area is
perfect for entertaining, featuring tall glass doors allowing abundant
natural light into the space. The areas comprise:
- Kitchen: There is abundant built-in storage, USB
sockets, Silestone countertops, a Franke sink, and built-in Siemens
appliances, including two tall 60/40 fridges and freezers, a combi
microwave oven, a separate oven, a warming drawer, a 5-ring induction hob
with ascending draft extractor, and a dishwasher. The kitchen
island/breakfast bar with waterfall edging adds additional workspace and
is beautifully lit by an overhead skylight.
- Dining Area: There is ample room for a large dining
table, perfectly located off the breakfast bar with views toward the
garden.
- Living Area: Spacious and bright, with floor-to-ceiling
sliding doors and a skylight, illuminating the ground floor and providing
views of the low-maintenance courtyard and the stream at the gardens'
edge.
- Bedroom/Office: A versatile room with an ensuite shower room,
perfect for guests or a home office. - Bathroom: The 'Jack and Jill' bathroom is a great
feature on this level, providing access to the spacious landing and
ensuite bedroom. - Landing: Featuring stunning windows that overlook the
living roof below. The owner has created a 'wild garden' feature, offering
beautiful scenery as you enter this grand home.
- Master Bedroom: A Juliette balcony offers views over the
garden and stream. This room includes a large ensuite bathroom with a
shower and access to a dressing room. The ensuite shower room has a double
walk-in shower with taps near the entrance, enabling you to turn it on
without getting wet. A fitted dressing area is perfect for getting ready,
offering storage and a large mirror wall. The open wardrobe provides an
abundance of storage with hanging rails and drawers. Sensor lighting is
also present as you walk in. - Bedroom: This is another spacious bedroom with an
ensuite shower room. The shower room has a double walk-in shower, heated
towel rail, and sink within a vanity unit.
- Front: Upon entering through the electronic gates,
there is a private driveway providing parking for multiple vehicles, a bin
storage area, an outside tap, and side access to the garden. - Rear Garden: A well-maintained, low-maintenance garden,
perfect for alfresco dining and entertaining, complete with a running
stream at the bottom of the garden.
The property benefits from wet underfloor
heating on all floors. There is automatic sensor lighting throughout and a
modern and secure entry system.
A viewing is advised to appreciate the luxurious space and stunning
design fully.
Freehold
Council Tax Band: F
Location: Charlton
Kings offers easy access to local amenities, excellent schools, and beautiful
countryside. The town boasts various local and high-street shops, eateries,
bars, and art galleries, attracting visitors from far and wide.
All information regarding the property details, including its position on
Freehold, is to be confirmed between vendor and purchaser solicitors.
All measurements are approximate and for guidance purposes only.
Important Information
- This is a Freehold property.
Property Ref: EAXML10639_12426464
Similar Properties
4 Bedroom Not Specified | Guide Price £1,150,000
6 Bedroom Semi-Detached House | Guide Price £900,000
Cook Residential is delighted to present this exceptional and newly renovated six-bedroom semi-detached property, offere...
6 Bedroom Semi-Detached House | Guide Price £900,000
5 Bedroom Detached House | Guide Price £1,250,000
Cook Residential is delighted to present this impressive five-bedroom detached home on Shurdington Road, Leckhampton,...
5 Bedroom Detached House | Guide Price £1,250,000
4 Bedroom Detached House | Guide Price £1,500,000
Cook Residential is delighted to present this exquisite four-bedroom residence, nestled within approximately three acres...

Cook Residential (Cheltenham)
Winchcombe Street, Cheltenham, Gloucestershire, GL52 2NF
How much is your home worth?
Use our short form to request a valuation of your property.
Request a Valuation
