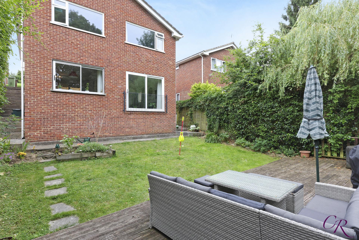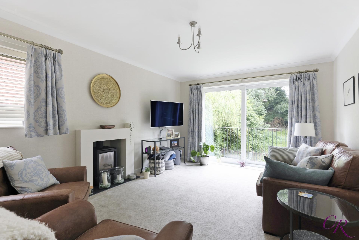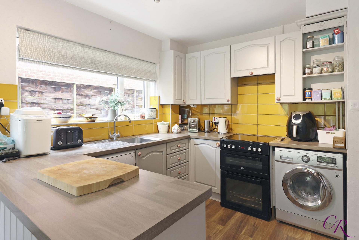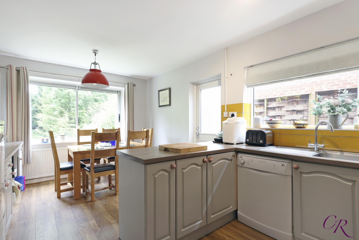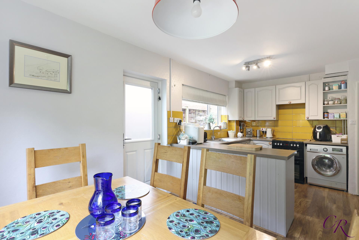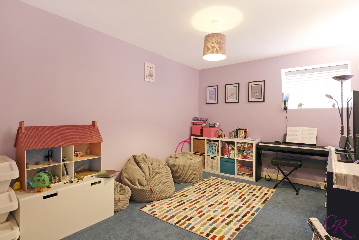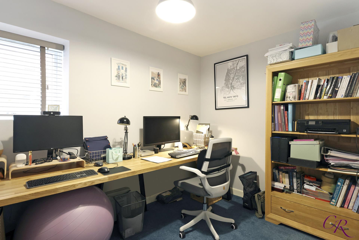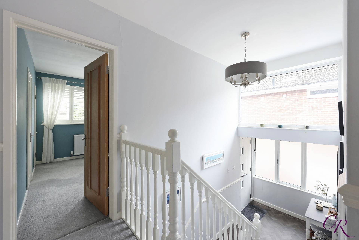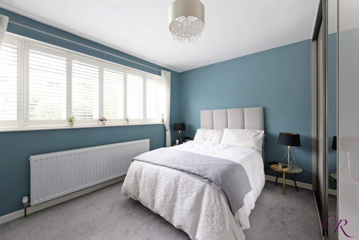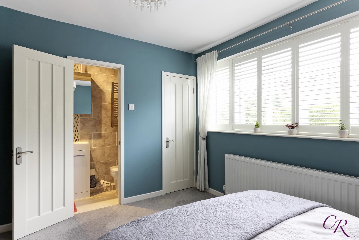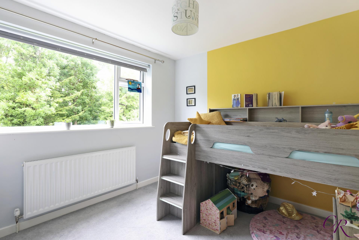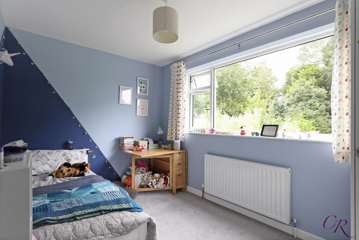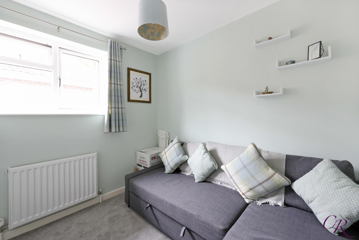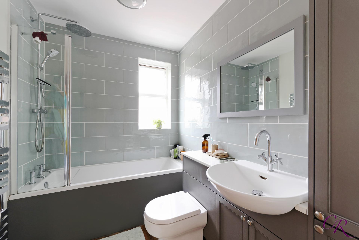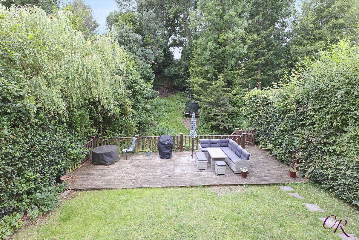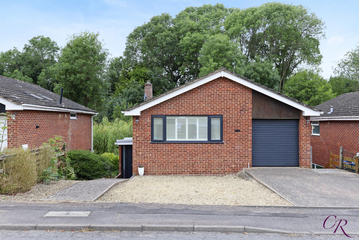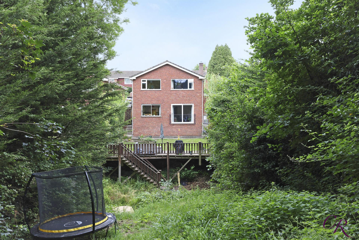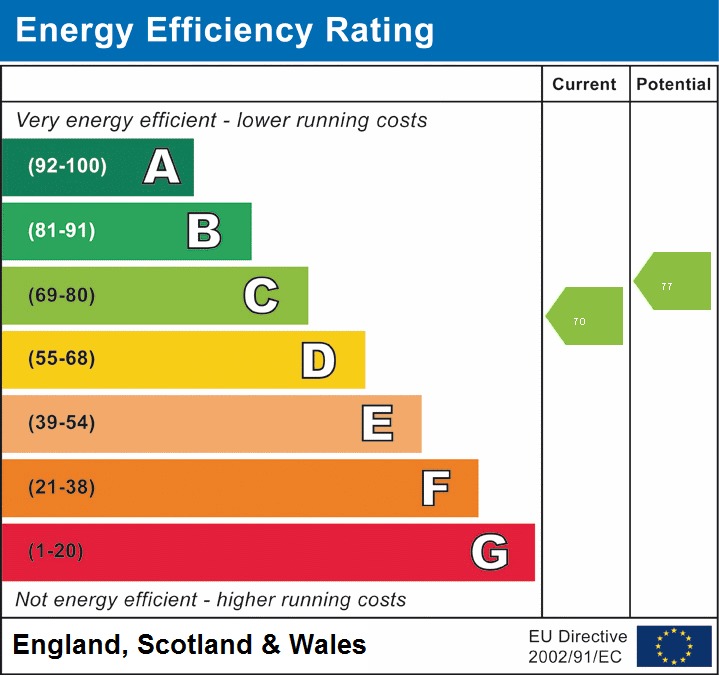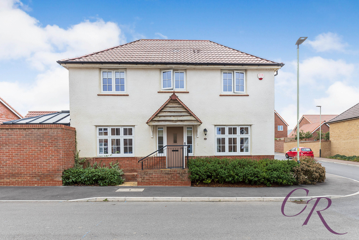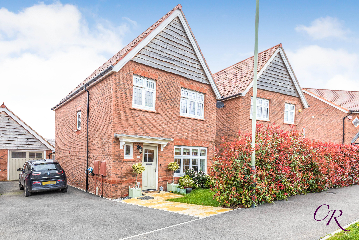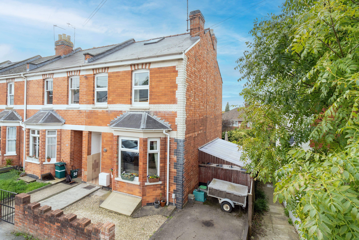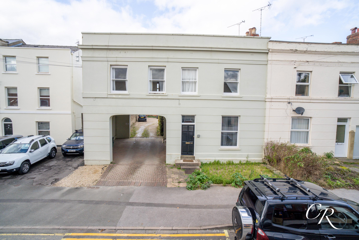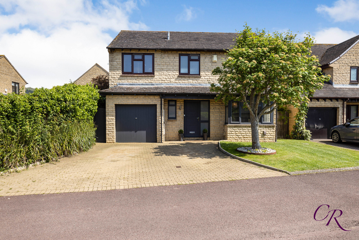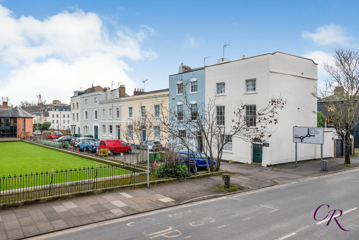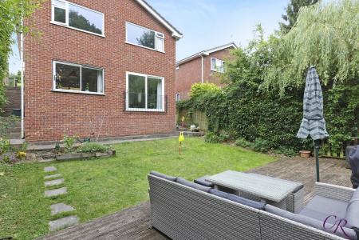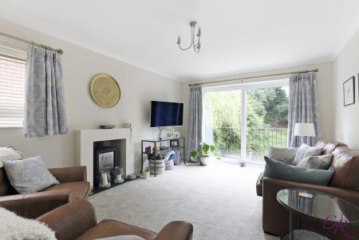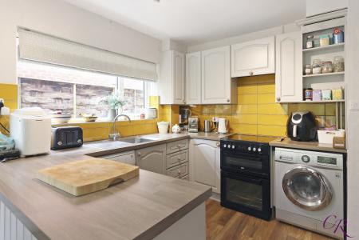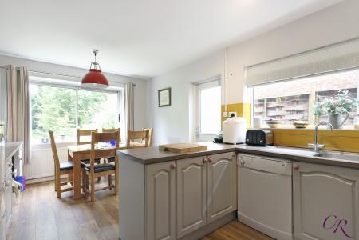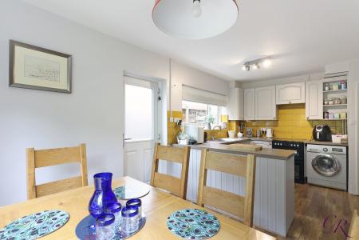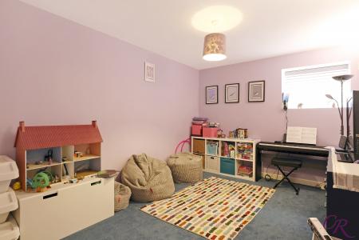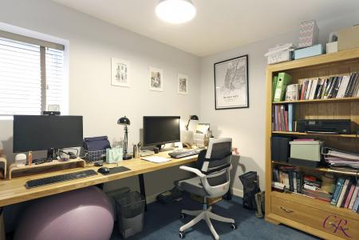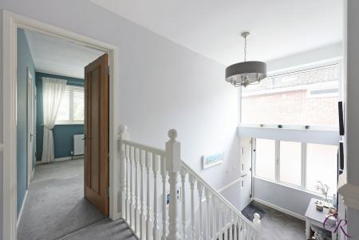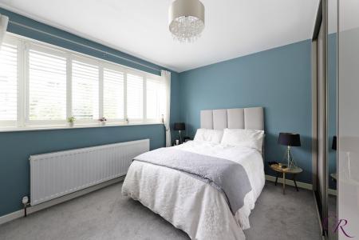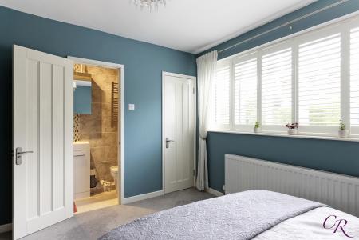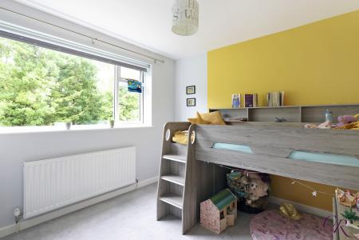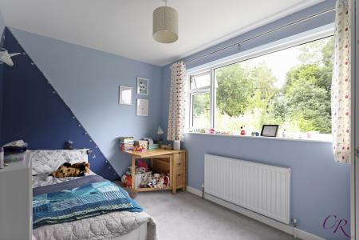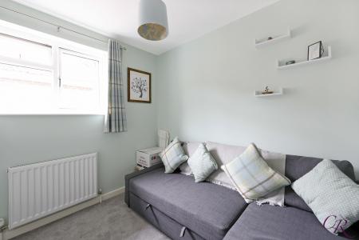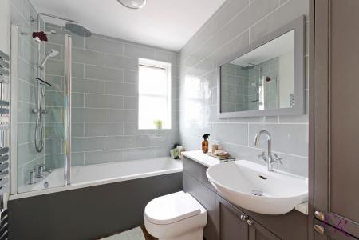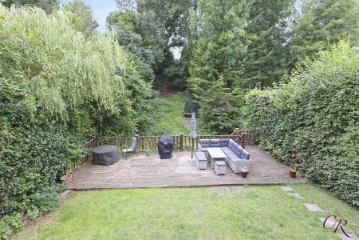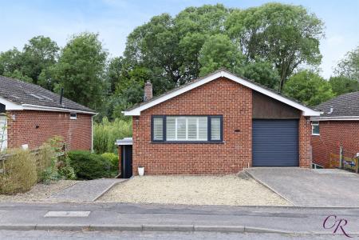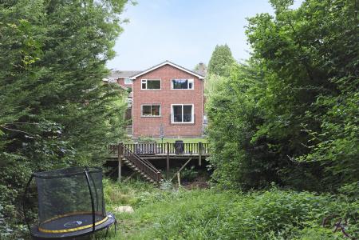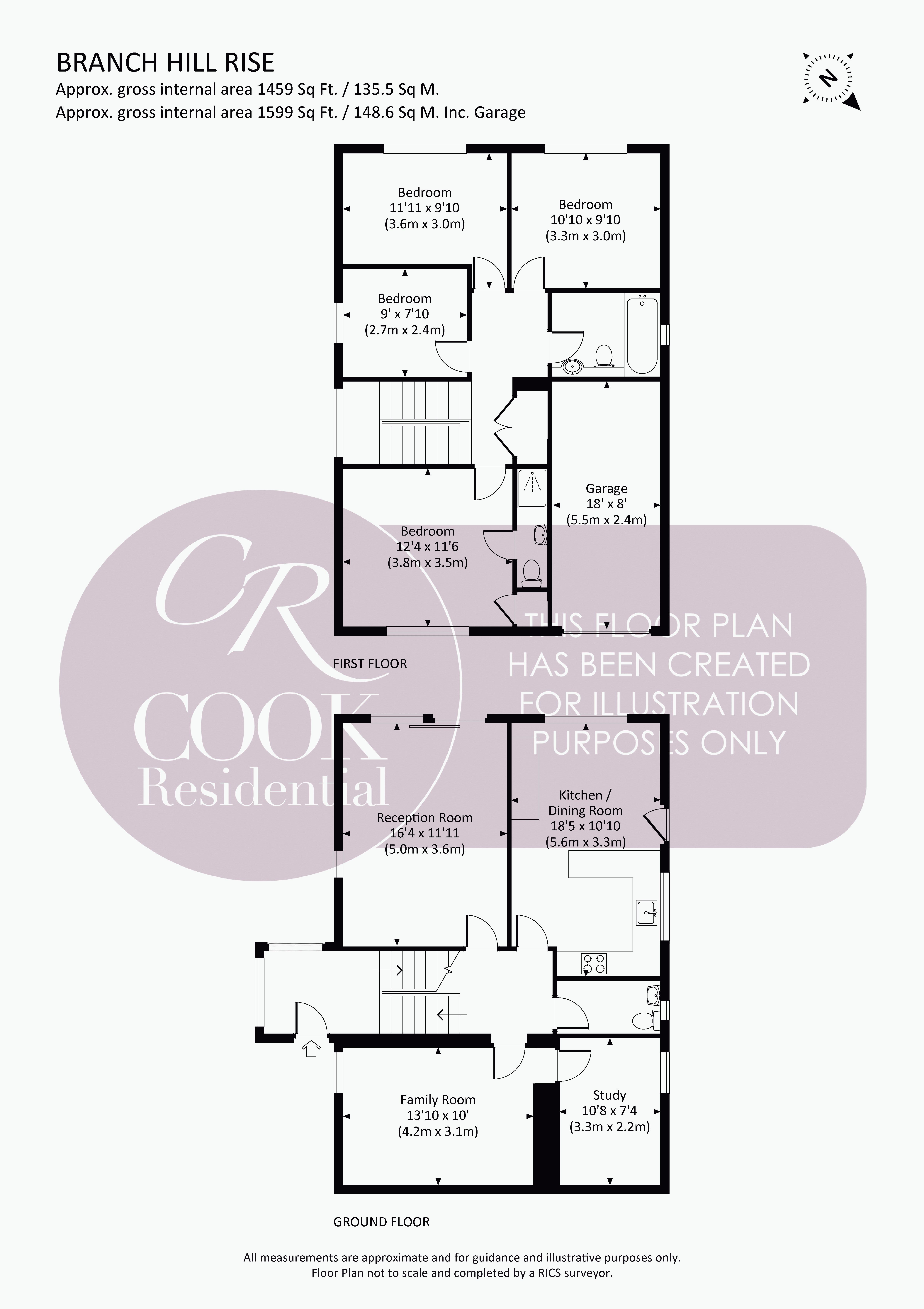- Detached Family House
- Versatile Accommodation
- Four Bedrooms
- Three reception Rooms
- En suite to Principal Bedroom
- Large Rear Garden
4 Bedroom Detached House for sale in Cheltenham
A detached and versatile family home situated in a cul-de-sac position in Charlton Kings. This spacious accommodation comprises four bedrooms, three reception rooms, a kitchen dining room, an En suite, a family bathroom, a cloakroom and an integral garage.
Upon entering the property at the side, the light and airy entrance hallway offers Amtico flooring and stairs leading to the living accommodation and the first-floor landing.
The kitchen-dining room offers dual aspects to the property's rear and side and brings in lots of natural light. The kitchen area has a range of fitted wall and base units, wood effect worktops, tiled splashbacks, and an inset sink and drainer with a mixer tap.
There is space for freestanding appliances such as a cooker, dishwasher, washing machine and tall fridge freezer. The dining area has room for a large family dining table and chairs and enjoys views over the rear garden, and there is a further door leading to the side of the property.
A generously proportioned sitting room offers dual aspects through double sliding doors with a Juliet balcony offering views over the rear garden. There is neutral carpeting underfoot, a modern feature fireplace with an inset log burner and period-style coving.
To the front of the property are a family room and study, with carpet underfoot and views out to the sides of the property.
A cloakroom completes the accommodation on the first floor and offers a white suite comprising a low level WC and basin. There is also space for storing outdoor coats.
Upstairs the landing area leads to the four bedrooms and the family bathroom. Neutral carpeting flows into the bedrooms, and there is a built-in airing cupboard and a hatch leading to the loft space above.
The principal bedroom is to the front of the property and has built-in wardrobes with sliding mirrored doors and a separate built-in storage cupboard. An En suite shower room offers tile effect flooring and tiled walls with a white suite comprising a walk-in shower enclosure with a rain head, a low-level WC, a vanity unit with an inset basin and a heated towel rail.
Two further double bedrooms have views out to the rear garden, and bedroom four is a good sized single with views out to the side of the property.
The family bathroom offers Amtico flooring, part tiled walls and a white suite comprising a bath with a separate rain head shower and a glass screen, a vanity unit with an inset low-level WC and a basin and a heated towel rail.
Outside, the rear garden, set over different levels, offers privacy and space to enjoy the garden. A lawned area opens onto a large decking area overlooking the stream below. Steps from the decking area lead down to a storage area below and to a bridge that takes you across to a large wooded area that the current owners have utilised as a wonderful natural play area.
To the front is a gravelled parking area and a further parking area in front of the integral garage. The garage has an electric roller door, power and light.
Further benefits to the property are double glazing throughout and gas central heating.
Tenure-Freehold
Council Tax-E
Charlton Kings is ideally located towards the east of Cheltenham, the centre for the Cotswolds noted for its fantastic range of primary and secondary schools, including the renowned Balcarras Academy and St Edward's Senior School. An excellent variety of accommodation and amenities, including a range of shops, cafes, and local restaurants. There are superb recreational activities in and around Charlton Kings, including the popular Lilley Brook Golf Club and nearby countryside walks.
All information regarding the property details, including a position on Freehold, will be confirmed between vendor and purchaser solicitors.
Important information
This is a Freehold property.
Property Ref: EAXML10639_11979437
Similar Properties
Honeysuckle Avenue, Leckhampton
3 Bedroom Detached House | Offers in excess of £550,000
An attractive and detached family home situated in a desirable residential area in Leckhampton. The beautifully presente...
3 Bedroom Detached House | Guide Price £550,000
This attractive, detached, red brick property is situated in a desirable residential area in Leckhampton. The beautifull...
Haywards Road, Charlton Kings, Cheltenham
4 Bedroom House | Guide Price £550,000
Cook Residential is delighted to present this period four-storey end-of-terrace townhouse, ideally located in the sought...
3 Bedroom House | Guide Price £575,000
Cook Residential is delighted to present a rare investment opportunity in the form of a freehold building comprising of...
4 Bedroom Detached House | Guide Price £580,000
Cook Residential are pleased to bring to the market this superb four bedroom property nestled in the heart of The Rowans...
St. Georges Square, Town centre
4 Bedroom Terraced House | Offers in excess of £600,000
This exciting investment opportunity is located on St Georges Square overlooking the Cheltenham Spa Bowling Club providi...

Cook Residential (Cheltenham)
Winchcombe Street, Cheltenham, Gloucestershire, GL52 2NF
How much is your home worth?
Use our short form to request a valuation of your property.
Request a Valuation
