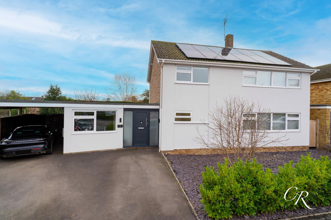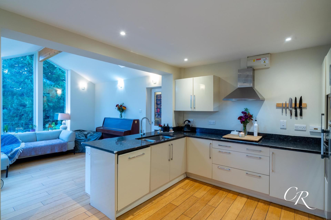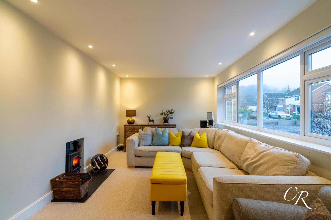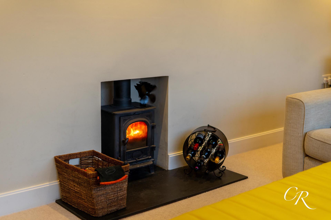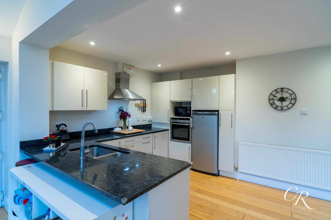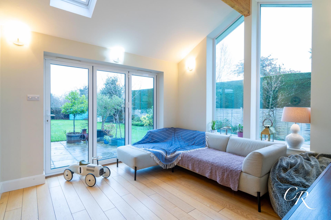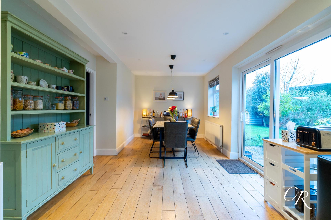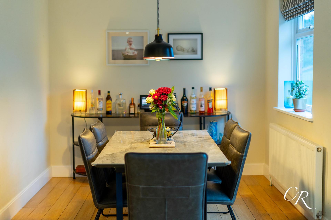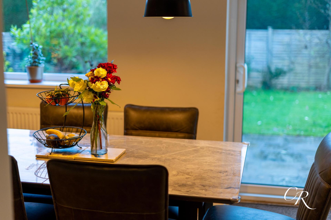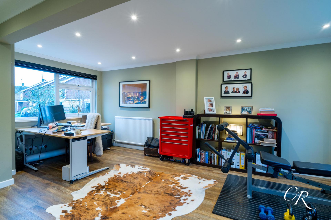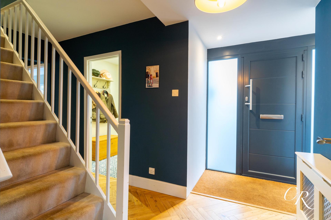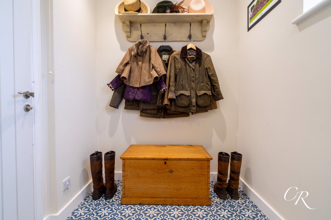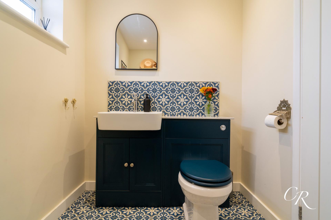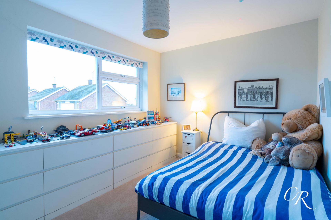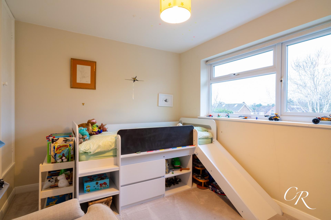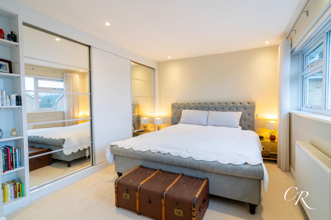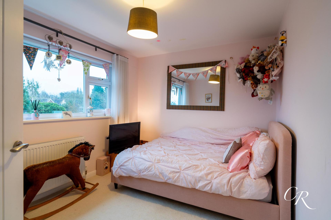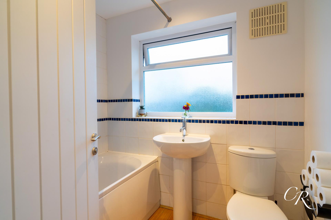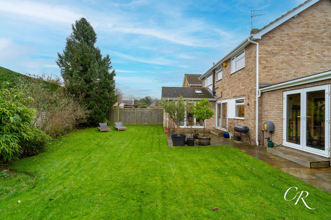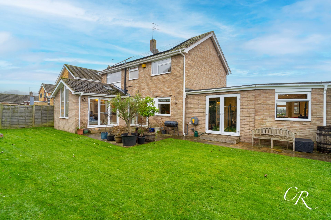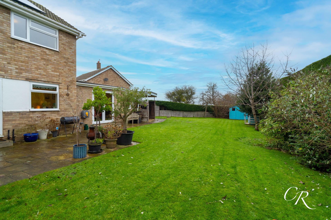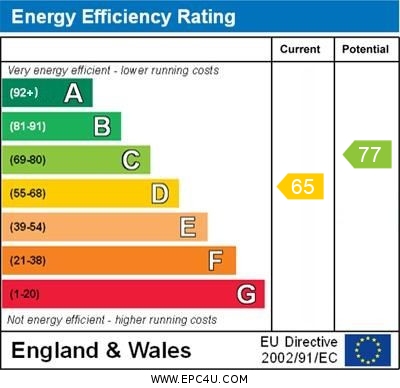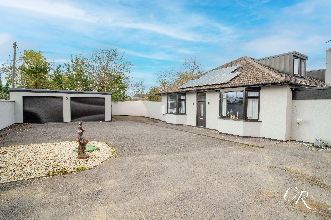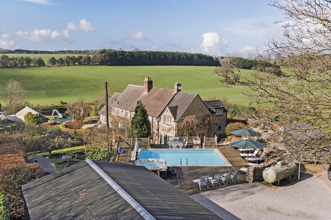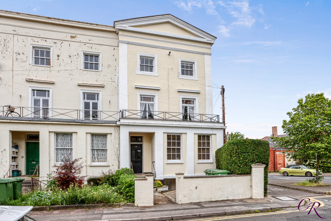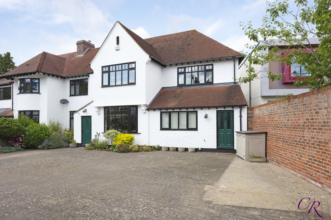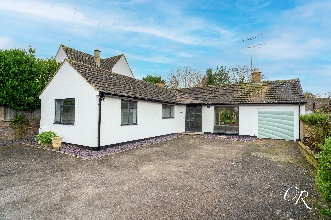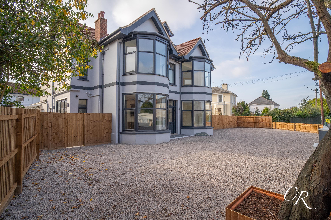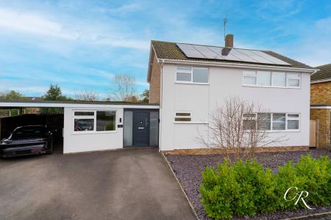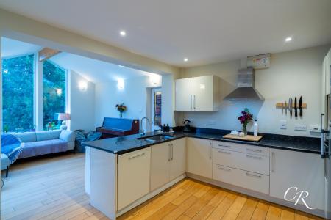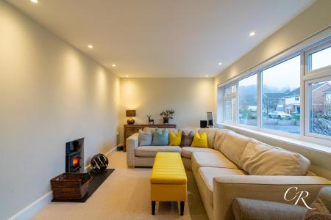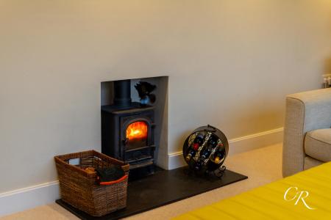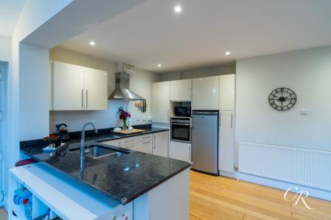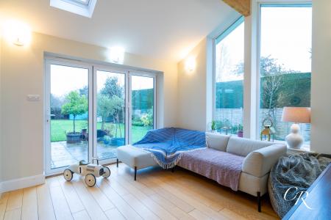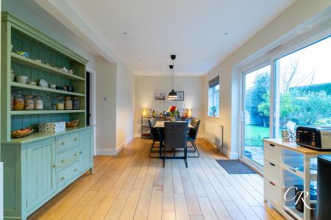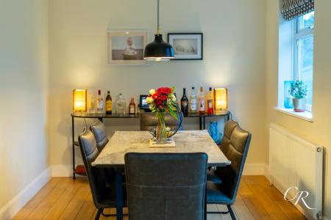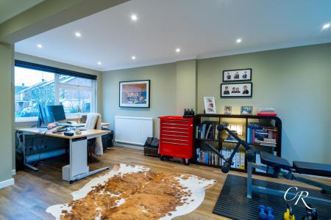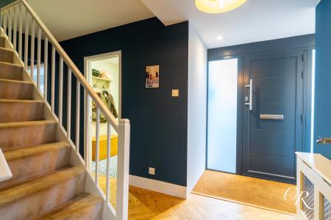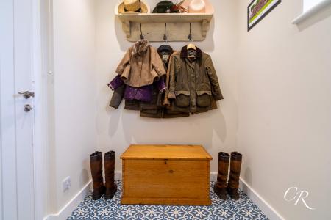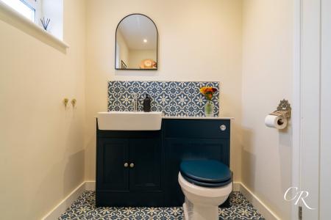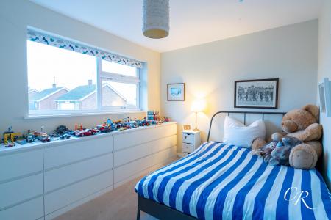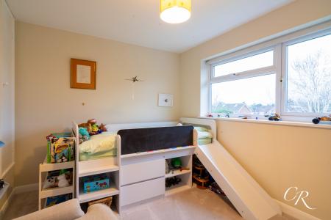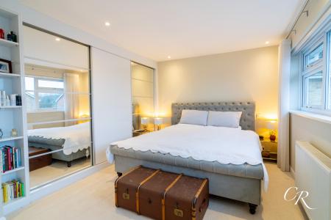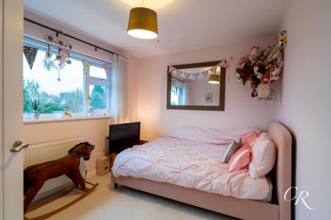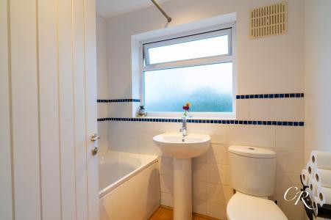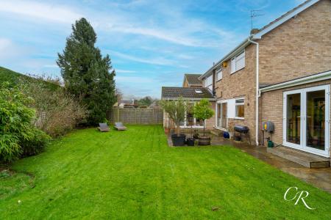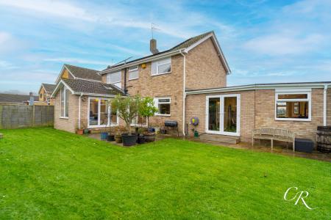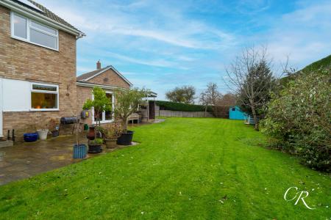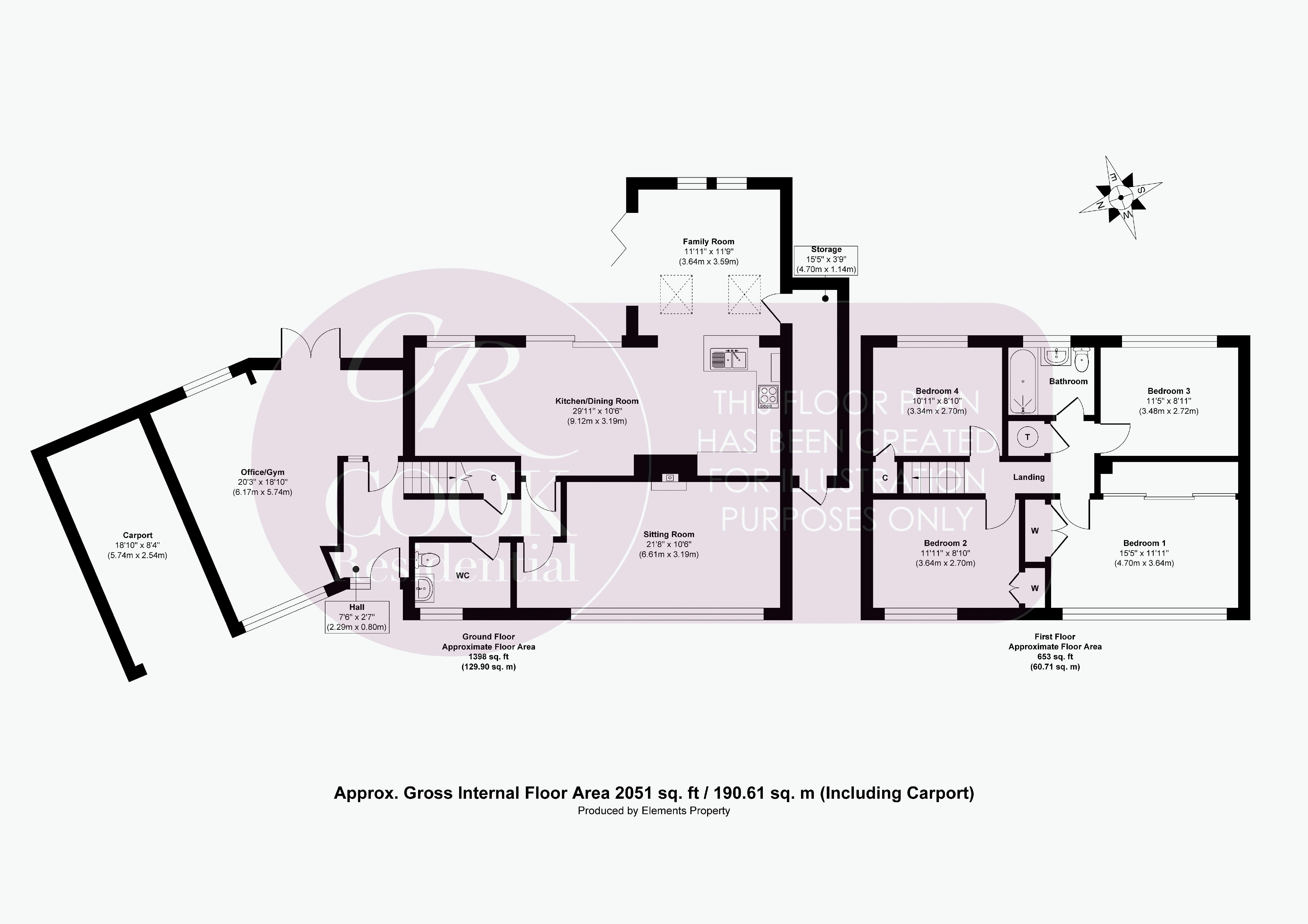- Four Bedroom Detached Family Home
- Prime Charlton Kings Location
- Modern Open-Plan Kitchen, Dining & Family Room
- Flexible Study Or Gym Space
- Secluded Rear Garden For Entertaining
- Spacious Driveway With Carport & Electric Car Charging Point
- Fully Owned Solar Panels & House Battery System (Helps To Reduce Bills)
4 Bedroom Detached House for sale in Cheltenham
Cook Residential is thrilled to present this beautifully extended detached family home, occupying an enviable position on a substantial corner plot in the highly desirable Parkland Road. With an expansive private garden and versatile living spaces, this property offers a perfect blend of comfort and opportunity.
Upon entering the property, the hallway gives access to the office gym, the charming sitting room at the front, and the kitchen/dining /family room.
Sitting Room: A bright and spacious room with almost full-width front-facing windows, carpeted flooring, and a charming wood-burning stove.
Kitchen/Dining/Family Room: The rear of the property has been thoughtfully extended to create an impressive open-plan kitchen/dining/family room. A spectacular open-plan space boasting modern high-gloss cabinetry, granite countertops, a built-in oven, electric hob, cooker hood, and integrated dishwasher. The wooden flooring flows seamlessly throughout the area, while bi-fold doors, double-height windows, and a vaulted ceiling allow natural light to flood through connecting the home beautifully to the rear garden.
Utility Room: Adjacent to the kitchen is a utility room, offering additional storage and plumbing for white goods.
Study/Office: On one side of the property, the original garage has been cleverly converted into an extensive versatile room with its large windows and wooden flooring, ideal as an office, playroom or gym.
Upstairs, the property boasts four well-proportioned double bedrooms, each offering comfort and style.
Bedrooms:
- Bedroom 1: A spacious double room with carpeted flooring, fitted wardrobes, and full-width front-facing windows.
- Bedroom 2: A generous double bedroom with a front aspect and carpeted flooring.
- Bedroom 3: A well-sized rear-aspect double room with carpeted flooring.
- Bedroom 4: A smaller double or large single bedroom, rear-facing and ideal for a child’s room or guest accommodation.
Bathroom: The family bathroom completes the upper floor and is fitted with a shower bath, WC, and vanity unit, providing both style and practicality.
Rear Garden: Outside, the rear garden is a true highlight of the property, offering a secluded and expansive space perfect for family gatherings and outdoor entertaining. The garden is predominantly laid to lawn with established borders, and there’s ample potential for landscaping to suit individual tastes.
Additional Benefits: There are solar panels on the roof that are fully owned by the property which generate power and hot water and uses an electric battery storage system.
Parking: A driveway for two vehicles and a carport providing additional covered parking or storage space which also includes an electric car charging point.
Tenure: Freehold
Council Tax Band: E
Parkland Road is a quiet and desirable location, with easy access to Charlton Kings, Leckhampton Hill, and the heart of Cheltenham. The property is ideally placed for local amenities, excellent schools, and the stunning countryside of the Cotswolds. Charlton Kings is a highly desirable area known for its excellent schools, local amenities, and proximity to the stunning Cotswold countryside. Cheltenham town centre, with its shops, restaurants, and cultural attractions, is within easy reach. The property also benefits from convenient access to the A40 and M5 motorway.
All information regarding the property details, including its position on Freehold, will be confirmed between vendor and purchaser solicitors. All measurements are approximate and for guidance purposes only.
Important information
This is a Freehold property.
Property Ref: EAXML10639_12551511
Similar Properties
4 Bedroom Detached Bungalow | Guide Price £800,000
Cook Residential is thrilled to offer this impressive detached family residence, set back from the road behind secure el...
4 Bedroom Semi-Detached House | Guide Price £800,000
Cook Residential is delighted to bring to market this substantial and versatile four-bedroom detached Cotswold stone fam...
6 Bedroom House | Asking Price £750,000
This Freehold period, Grade 2 listed, residential apartment block is situated within the town centre. The property has f...
4 Bedroom Semi-Detached House | Guide Price £850,000
A generously proportioned semi-detached family home situated within walking distance of Tivoli’s amenities. The accommod...
4 Bedroom Detached Bungalow | Guide Price £875,000
Cook Residential is delighted to present this impeccably renovated four-bedroom detached bungalow, nestled within the hi...
6 Bedroom Semi-Detached House | Guide Price £1,000,000
Cook Residential is delighted to present this exceptional and newly renovated six-bedroom semi-detached property, offere...

Cook Residential (Cheltenham)
Winchcombe Street, Cheltenham, Gloucestershire, GL52 2NF
How much is your home worth?
Use our short form to request a valuation of your property.
Request a Valuation
