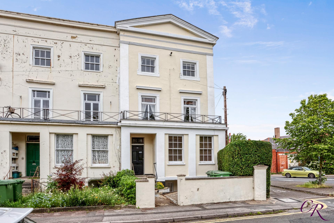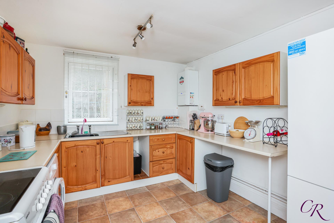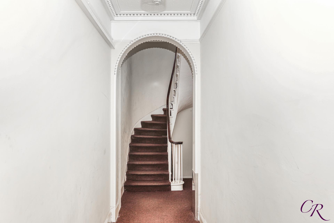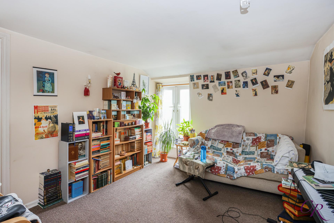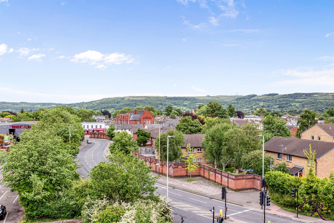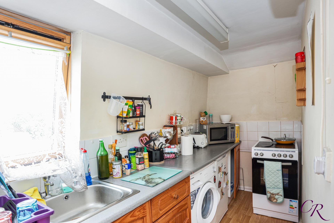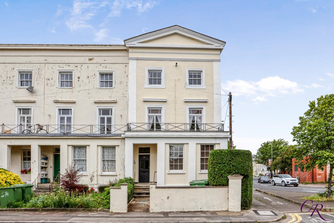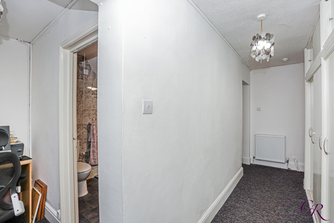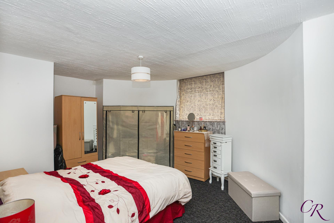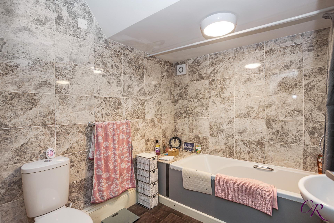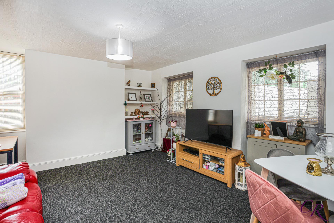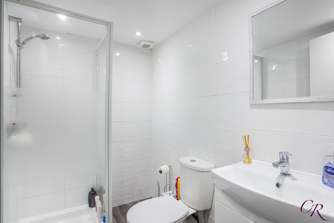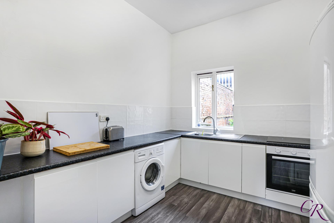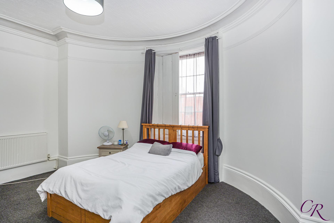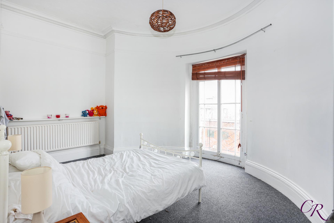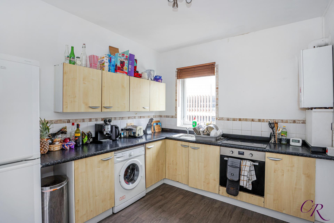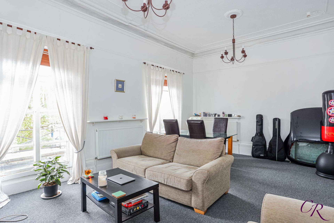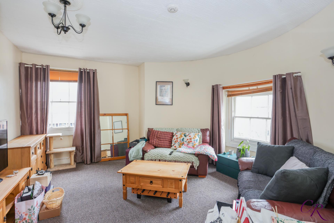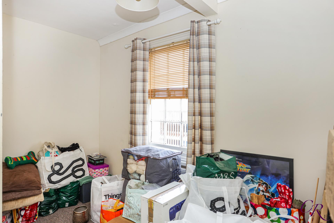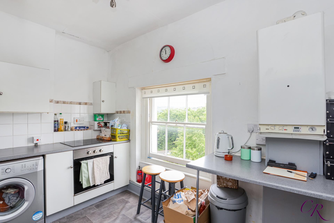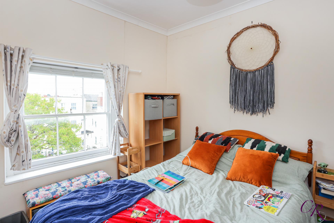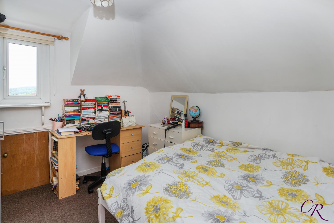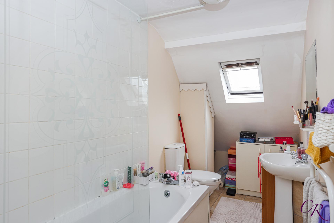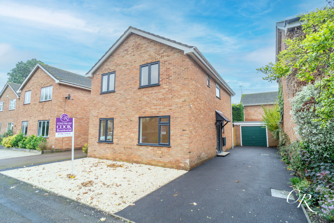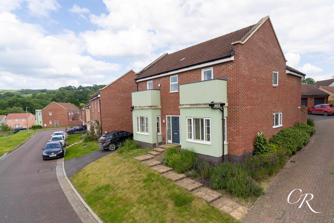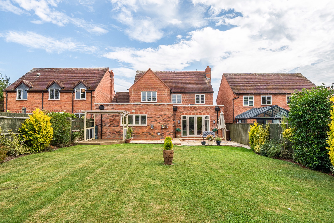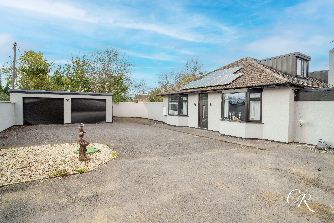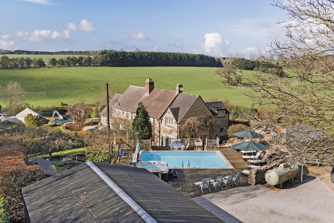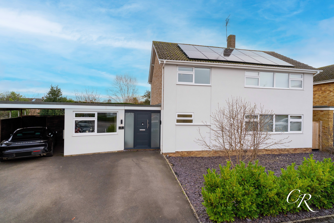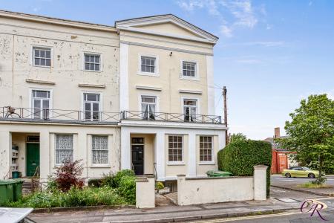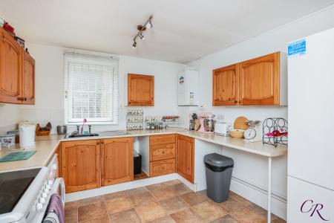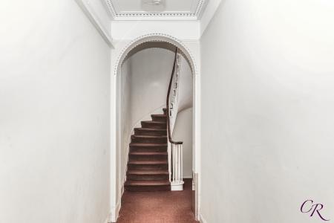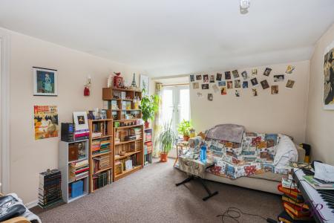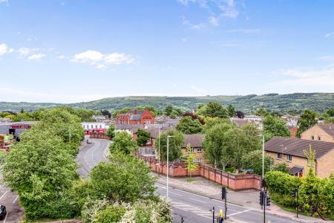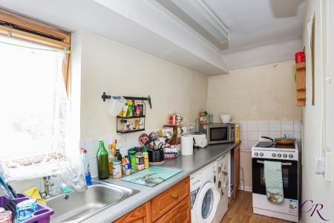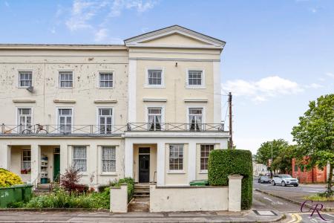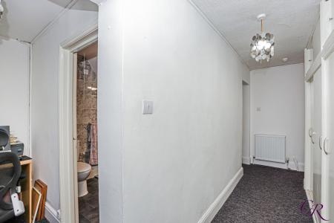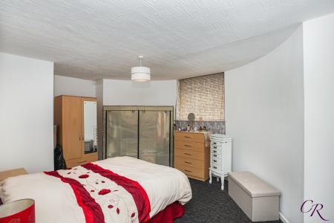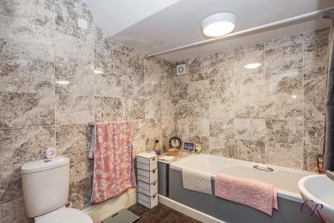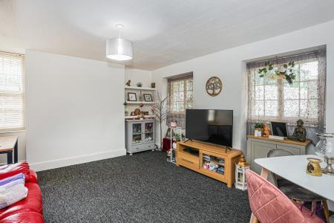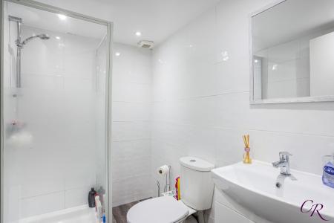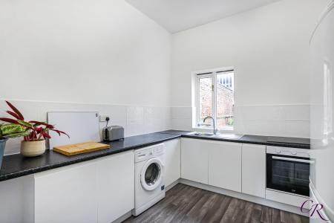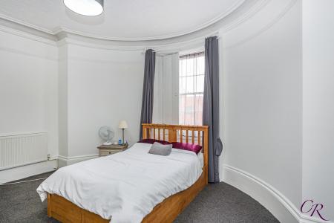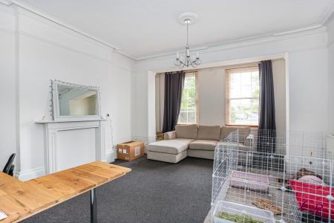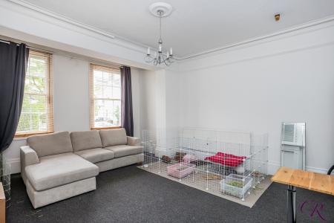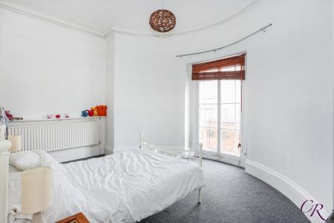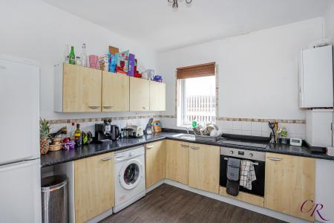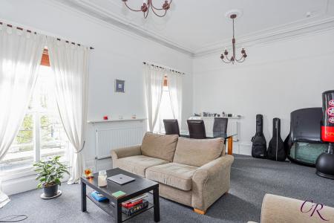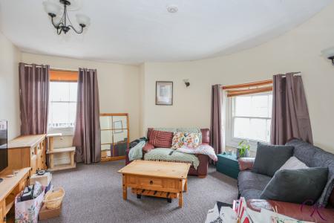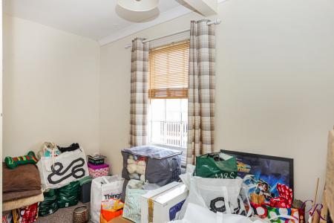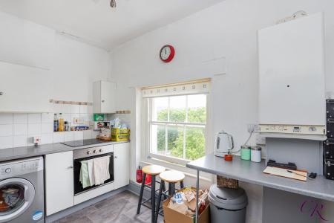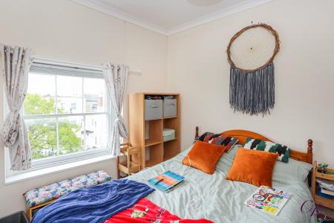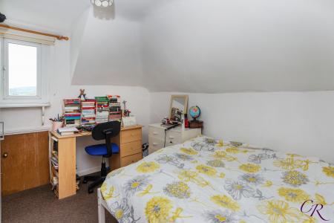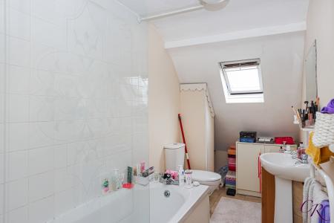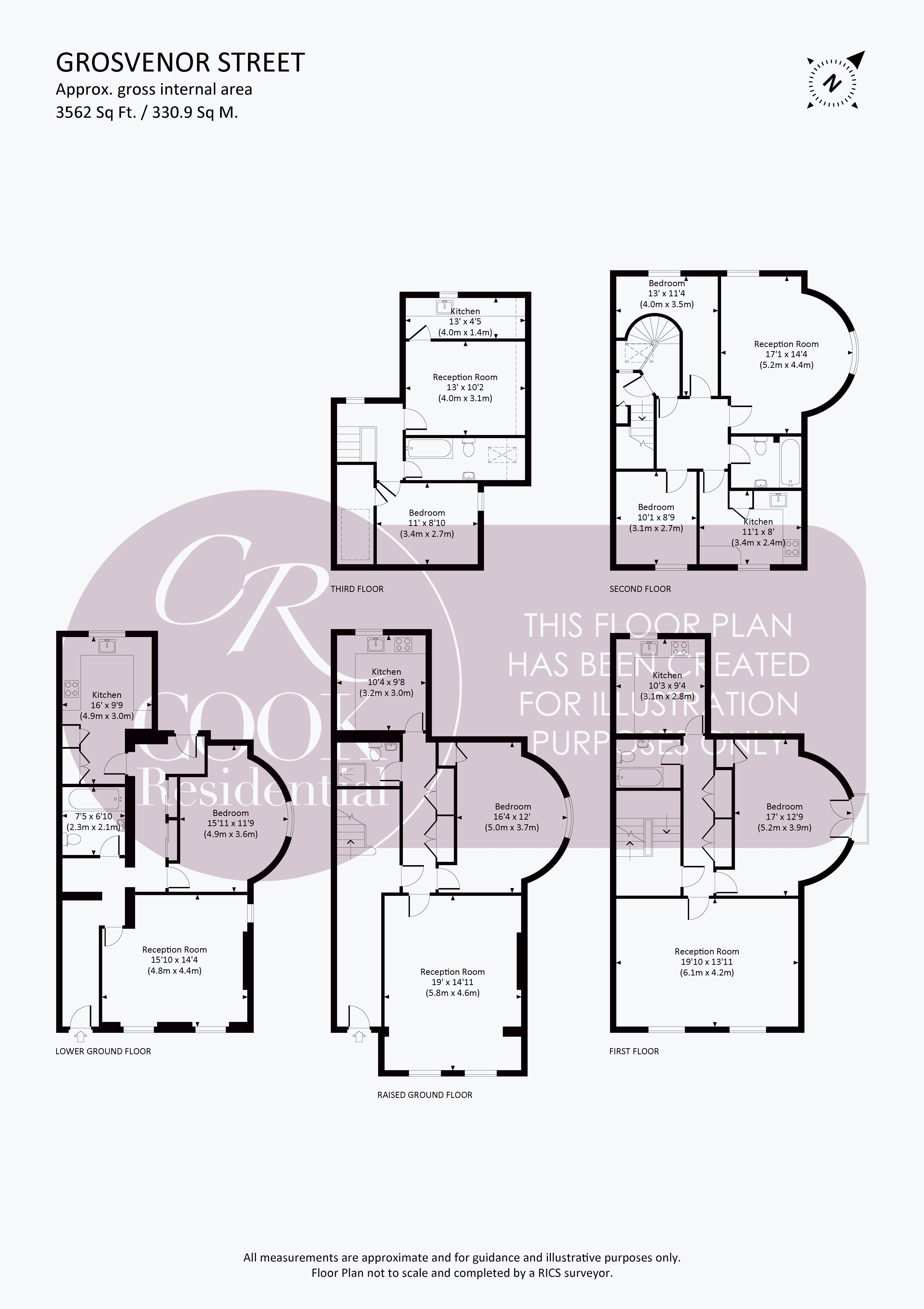- Investment Opportunity
- Five Apartments Within The Building
- Town Centre Location
- Tenants In Situ
- Current Yearly Income Of £53,880
- No Onward Chain
6 Bedroom House for sale in Cheltenham
This Freehold period, Grade 2 listed, residential apartment block is situated within the town centre. The property has five separate dwellings comprising four one bedroom and two bedroom apartments.
The property is situated at the end of a no through road and is set back from the street. There is a communal entrance for four of the apartments and separate access for the lower ground floor apartment.
The property is offered to the market with no onward chain and with tenants in situ. This is a great buy-to-let investment opportunity and we have been informed by the seller that the current tenancies achieve a total of £53,880 annually (correct at the time of writing).
Apartment one on the upper ground floor and apartment three on the first floor both have large built-in cupboards in the hallway, and generous sitting-dining rooms looking out to the front of the property with period features including sash windows, skirting, cornicing, and picture rails.
The bedrooms both look to the side of the property and have curved walls to one side and a useful built-in storage cupboard. The kitchens have a range of wall and base units with worktops over and integrated hob, extractors, and ovens. There are freestanding appliances comprising washing machine and fridge freezer. Apartment one has a shower room and apartment two has a bathroom with a shower attachment over the bath.
Apartment three is a two bedroom with the sitting-dining room to the rear offering dual aspects and views across the rooftops towards the hills beyond. Bedroom one looks out to the front of the property and bedroom two looks out to the rear. The kitchen has a range of wall and base units with worktops over and a breakfast bar. A fitted cooker and freestanding appliances comprising a washing machine and fridge freezer. The bathroom has a white suite comprising bath with shower over, low-level WC and sink.
The top floor loft apartment offers a sitting-dining room with doors leading out to a balcony giving views across to the hills. The bedroom looks out to the front of the property and there is a useful built-in storage cupboard. A galley kitchen offers a range of base units with worktop over and freestanding appliances comprising cooker, fridge freezer and washing machine.
The bathroom offers a white suite comprising bath with shower over, low-level WC and sink. This apartment has electric heating.
The lower ground floor apartment has an entrance to the front of the building. There is a generous sitting room to the front and an office area off the hallway. The bedroom looks out to the side and has a useful built-in wardrobe.
There is an inner hallway with built-in wardrobes and storage The kitchen has a range of wall and base units with worktops over with freestanding appliances comprising a cooker, fridge freezer and washing machine. The bathroom comprises a bath with a shower over, a low-level WC and a sink.
Please note that the apartments are not on separate leases.
Tenure-Freehold
Council Tax - A (per apartment)
All information regarding the property details, including position on Freehold is to be confirmed between vendor and purchaser solicitors.
LGF Sitting Room
15' 10'' x 14' 4'' (4.82m x 4.37m)
LGF Bedroom
15' 11'' x 11' 9'' (4.85m x 3.58m)
LGF Kitchen
16' 0'' x 9' 9'' (4.87m x 2.97m)
Bathroom
7' 5'' x 6' 10'' (2.26m x 2.08m)
Apt 2 Sitting Room
19' 0'' x 14' 11'' (5.79m x 4.54m)
Apt 2 Bedroom
16' 4'' x 12' 0'' (4.97m x 3.65m)
Apt 2 Kitchen
10' 4'' x 9' 8'' (3.15m x 2.94m)
Shower Room
Apt 3 Sitting Room
19' 10'' x 13' 11'' (6.04m x 4.24m)
Apt 3 Bedroom
17' 0'' x 12' 9'' (5.18m x 3.88m)
Apt 3 Kitchen
10' 3'' x 9' 4'' (3.12m x 2.84m)
Apt 3 Bathroom
Apt 4 Sitting Room
13' 0'' x 10' 2'' (3.96m x 3.10m)
Apt 4 Bedroom
11' 0'' x 8' 10'' (3.35m x 2.69m)
Apt 4 Bathroom
Apt 5 Sitting Room
17' 1'' x 14' 4'' (5.20m x 4.37m)
Apt 5 Bedroom 1
10' 1'' x 8' 9'' (3.07m x 2.66m)
Apt 5 Bedroom 2
13' 0'' x 11' 4'' (3.96m x 3.45m)
Apt 5 Kitchen
11' 1'' x 8' 0'' (3.38m x 2.44m)
Apt 5 Bathroom
Important Information
- This is a Freehold property.
Property Ref: EAXML10639_11469222
Similar Properties
3 Bedroom Detached House | Guide Price £675,000
Cook Residential is thrilled to present this beautifully refurbished three-bedroom semi-detached property, situated in t...
4 Bedroom Detached House | Guide Price £650,000
A double-fronted, executive family home on a private no-through road with far-reaching views of the surrounding hills....
4 Bedroom Detached House | Offers in excess of £650,000
Cook Residential is thrilled to present this stunning four-bedroom detached property, ideally located in a peaceful sett...
4 Bedroom Detached Bungalow | Guide Price £800,000
Cook Residential is thrilled to offer this impressive detached family residence, set back from the road behind secure el...
4 Bedroom Semi-Detached House | Guide Price £800,000
Cook Residential is delighted to bring to market this substantial and versatile four-bedroom detached Cotswold stone fam...
4 Bedroom Detached House | Guide Price £800,000
Cook Residential is thrilled to present this beautifully extended detached family home, occupying an enviable position o...

Cook Residential (Cheltenham)
Winchcombe Street, Cheltenham, Gloucestershire, GL52 2NF
How much is your home worth?
Use our short form to request a valuation of your property.
Request a Valuation
