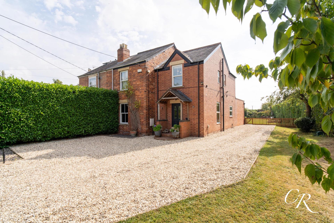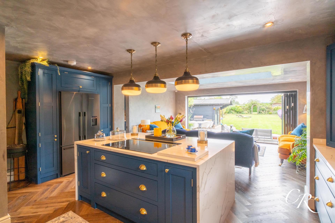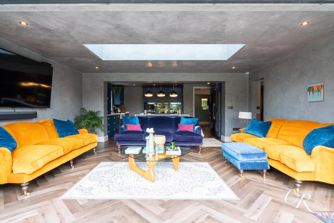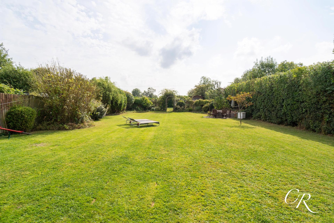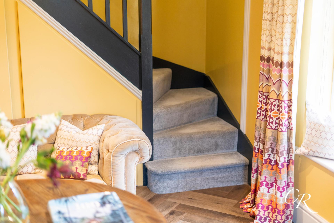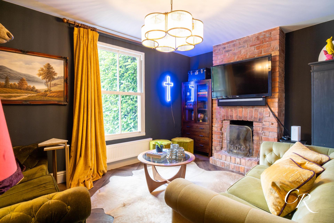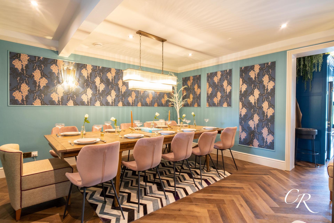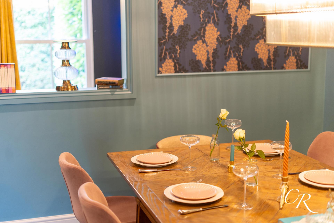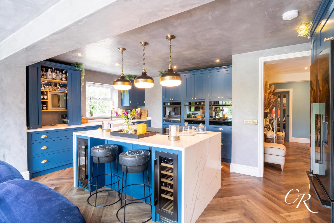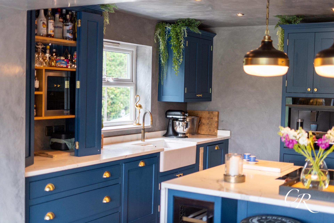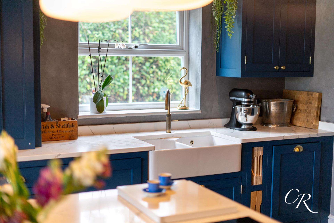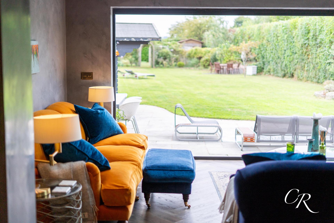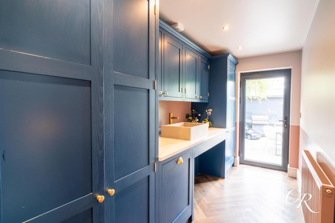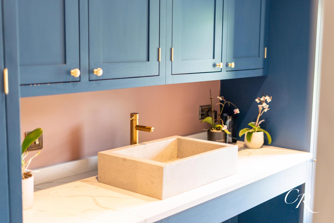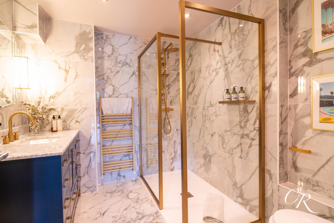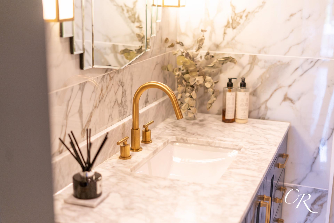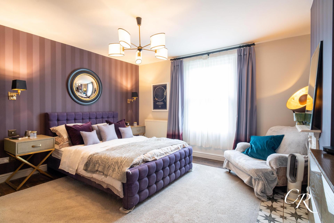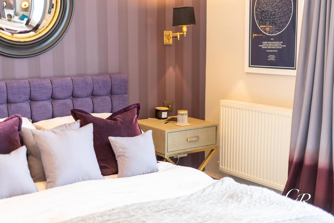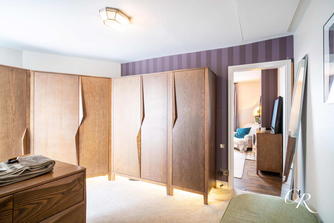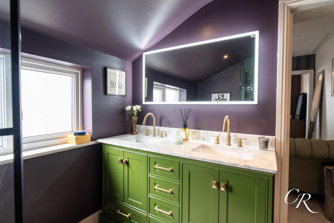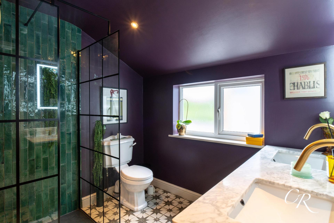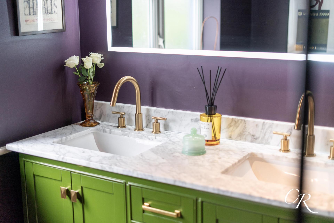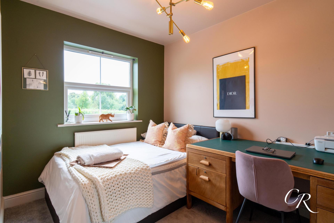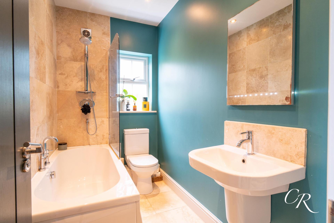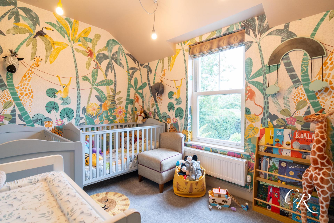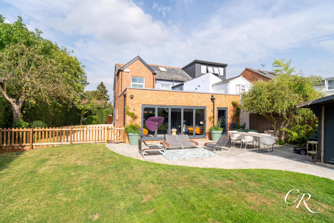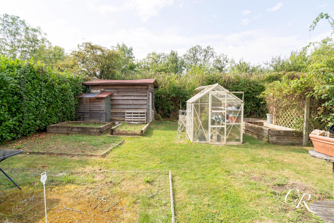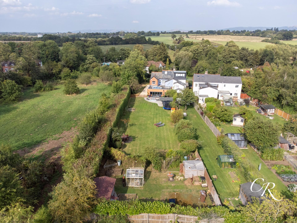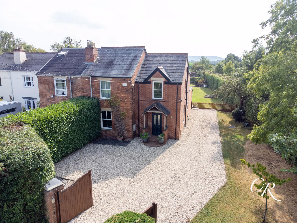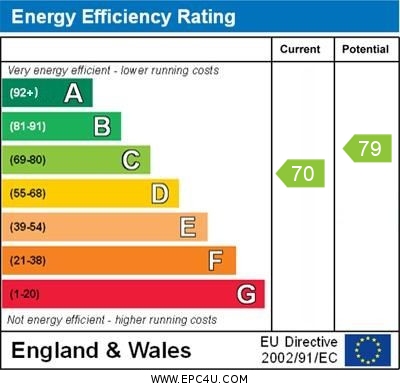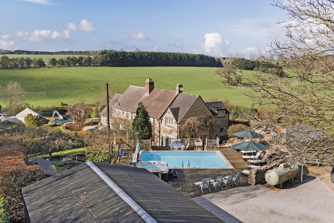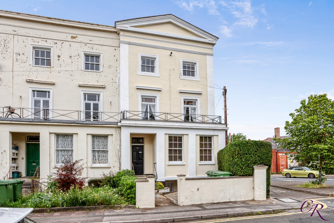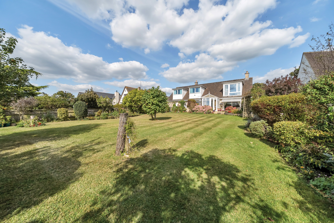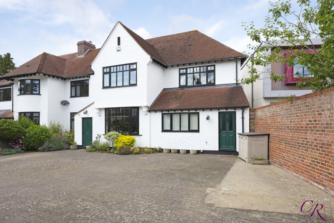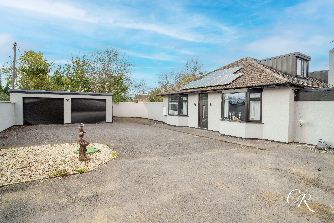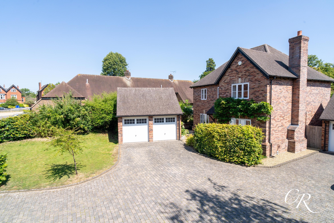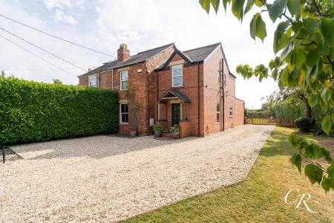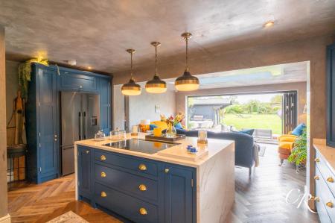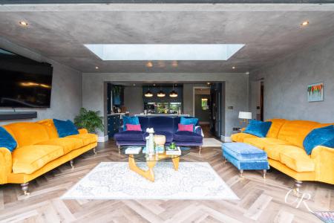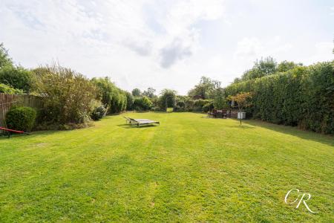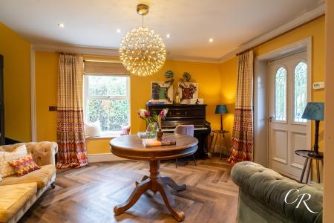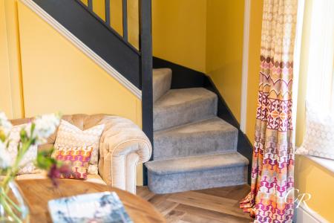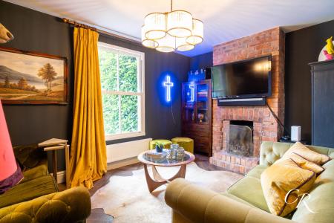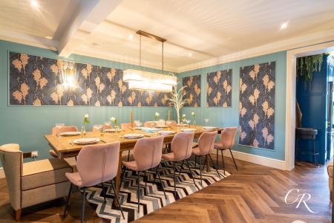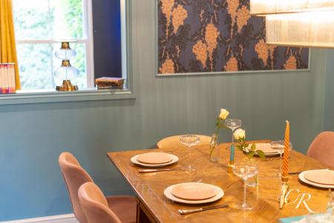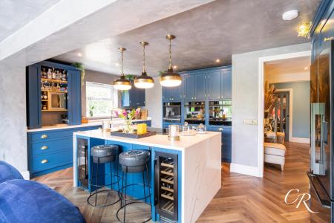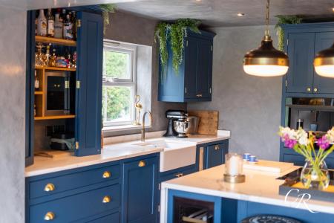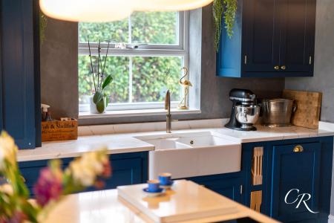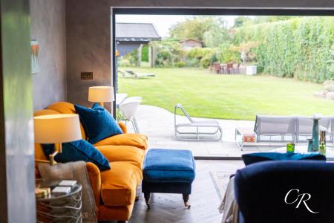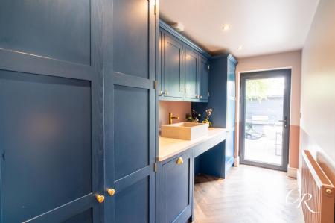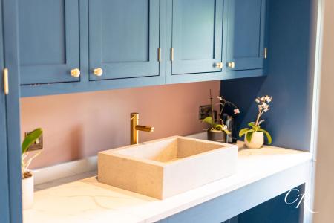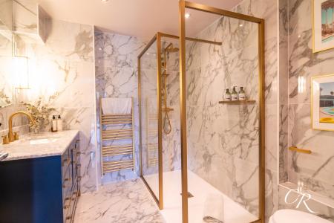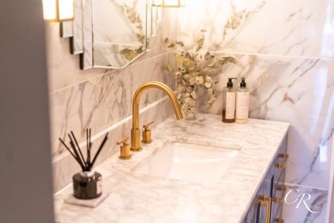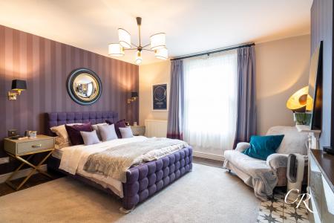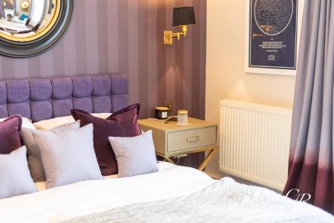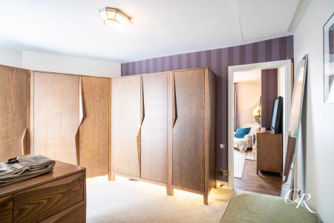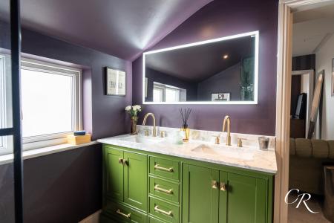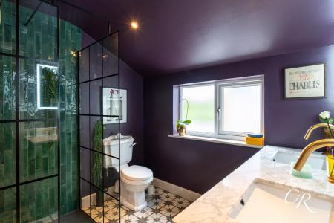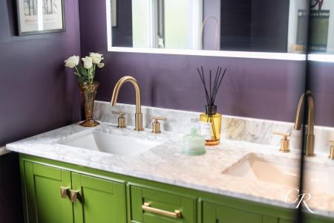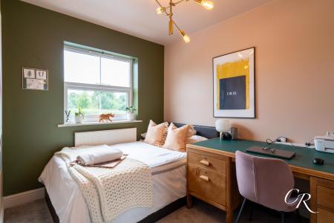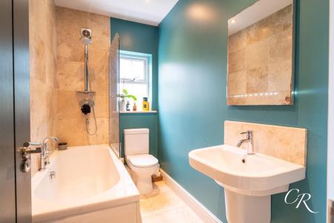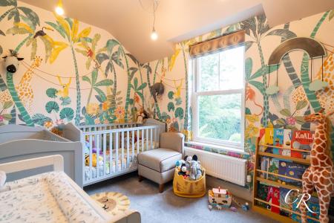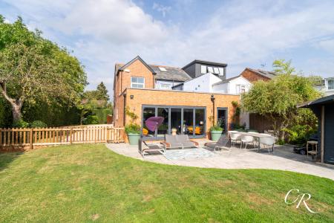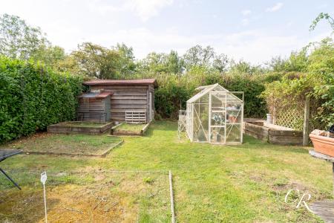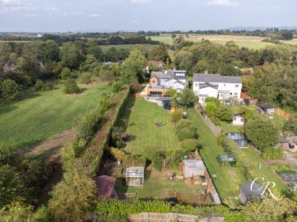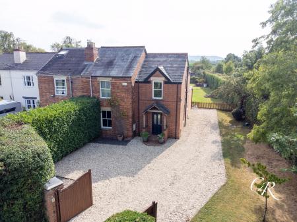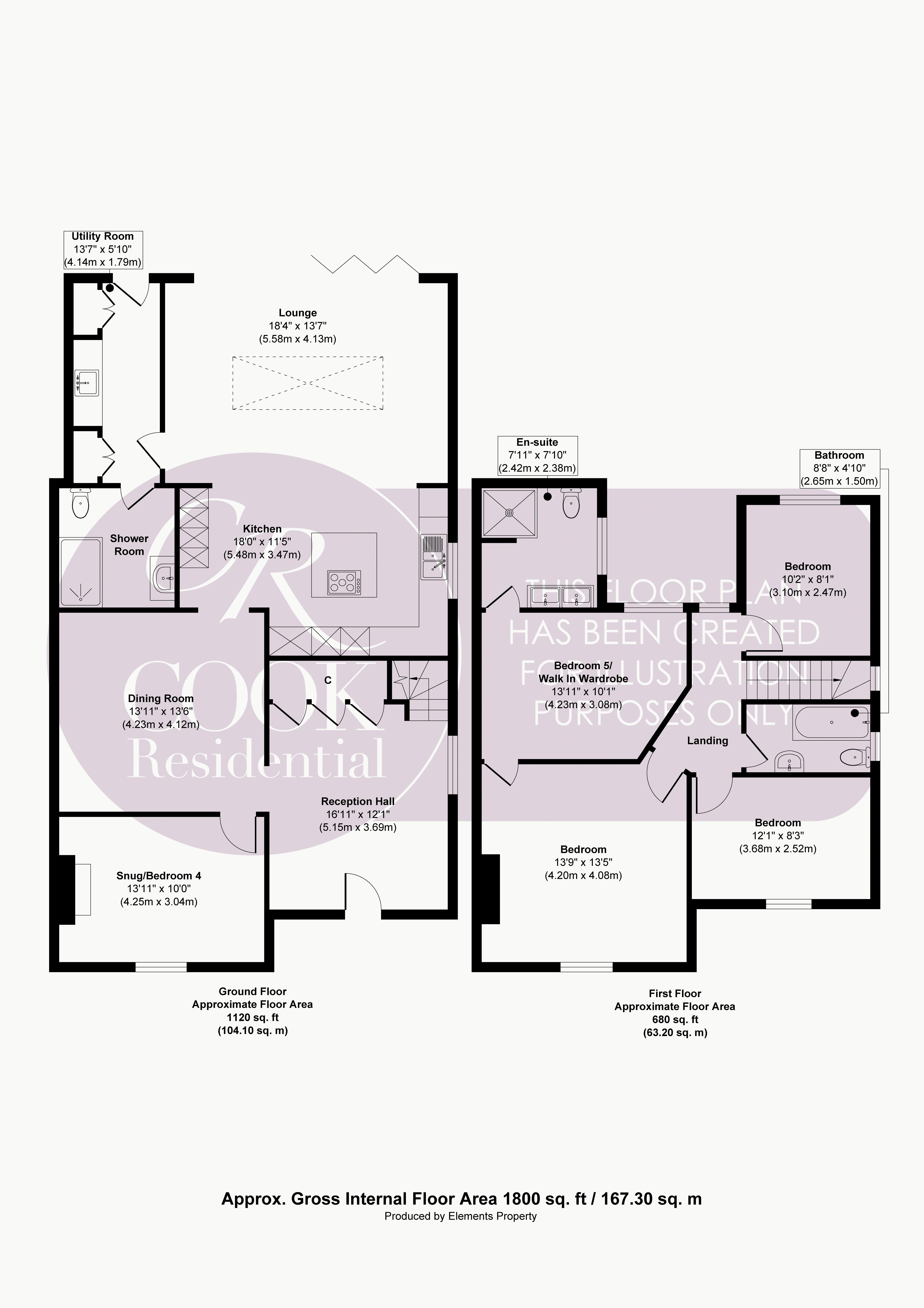- A Stunning Spacious Four / Five Bedroom Family Home
- Located Within Easy Reach Of the M5 North and South
- Flexible Living Accommodation With Potential To Create Additional Bedrooms
- Refurbished Throughout By The Current Owners
- Generous Grounds Which Back Onto Open Green Belt Land
- Parking for Ample Vehicles With Gated Entrance
4 Bedroom Semi-Detached House for sale in Cheltenham
Cook Residential is delighted to introduce this exquisite four-bedroom semi-detached Victorian property, a countryside haven nestled along a tranquil country lane. This charming home, set on a picturesque corner plot, is enclosed by privacy hedges and accessed via electric gates, offering sprawling gardens that wrap around three sides of the property with enchanting views over the surrounding fields. Professionally decorated with Farrow & Ball, this property seamlessly blends period elegance with modern luxury. With ample parking for multiple vehicles and the potential to create up to two additional bedrooms (subject to planning), this residence offers the perfect escape for those seeking tranquillity and style.
Reception Hall: Upon entering, the impressive reception hall greets you with Italian-engineered oak flooring that flows gracefully throughout the ground floor. Spacious and elegant, this area offers ample storage and sets the tone for the sophisticated living spaces beyond.
Snug / Bedroom Four: Located at the front of the property, the snug exudes warmth and character, with a fully operational Victorian fireplace providing a cosy atmosphere. This versatile room has also served as an accessible ground-floor bedroom.
Dining Room: Accessed from the hallway, the dining room radiates charm and elegance, enhanced by high ceilings, antique mirror wall sconces, and a serene atmosphere. With seating for up to 12 people, this beautifully appointed space is ideal for hosting family gatherings or intimate dinner parties.
Open-Plan Kitchen/Reception Area: The heart of this home is the breath-taking open-plan kitchen and reception area, with walls finished in Venetian plaster and flooded with natural light from bi-fold doors and a striking roof lantern. The bespoke kitchen features wood cabinetry, Silestone marble-effect worktops, and space for high-end appliances, including two ovens, an integrated coffee machine, a plate warmer, an American-style fridge freezer, and a dishwasher. Fitted appliances are those such as a built-in microwave an electric hob and a stylish pop up extractor fan. The central island, with double waterfall edges, is an entertainer's delight, offering integrated wine coolers and a breakfast bar. The adjoining lounge seamlessly extends to the garden through bi-fold doors, creating an idyllic indoor-outdoor living experience.
Utility Room: Adjacent to the kitchen, the utility room is both stylish and practical, with Lusso stone brassware, a sink, and space for a washer, dryer, and dishwasher. A separate garden entrance adds convenience to this functional space.
Shower Room: The luxurious ground-floor shower room is finished in marble-effect tiling and features a gold Lusso stone walk-in shower, a heated towel rail, and a Carrara marble vanity unit. With Astro dimmable lighting, this space offers a spa-like retreat within your own home.
First Floor:
Master Bedroom: A sanctuary of calm, the master bedroom has been transformed from three rooms into one expansive suite, with a large window flooding the room with light. Rich wooden flooring and a charming period fireplace enhance the room's elegance, while a walk-in wardrobe leads to a sumptuous ensuite featuring a Carrara marble double vanity and a contemporary walk-in rainfall shower.
N.B The walk in wardrobe was previously a bedroom.
Bedroom Two: Overlooking the beautifully landscaped garden, bedroom two is currently used as a home office and guest room. This serene space offers carpeted flooring and a peaceful atmosphere for work or relaxation.
Bedroom Three: This cosy double bedroom, currently used as a nursery, provides a comfortable and intimate space, perfect for a child's room or guest accommodation.
Family Bathroom: The family bathroom is both practical and stylish, featuring a tiled floor, part-tiled walls, a WC, and a bath with an overhead shower.
Second Floor / Loft Space: The fully boarded second floor, complete with heating, lighting, and a Velux window, offers versatility as a storage space or could be converted into a sixth bedroom or snug (subject to planning).
Garden: The beautifully landscaped, south-west-facing garden wraps around three sides of the property, offering over 100 feet of private outdoor space. Mature shrubs and hedges provide privacy and tranquillity, while a summer house with mains electricity and an allotment area at the bottom of the garden—complete with a shed, greenhouse, and raised beds—make this garden a gardener's paradise. Whether hosting a summer BBQ or enjoying a peaceful afternoon, this outdoor space offers endless possibilities.
Parking: Behind secure electric gates, the expansive driveway provides ample parking for multiple vehicles, ensuring both convenience and security.
Tenure: Freehold
Council Tax Band: E
Tucked away on a peaceful country lane, this stunning Victorian property offers the perfect blend of rural charm and modern convenience. Surrounded by serene countryside, this home provides a true escape from city life while maintaining easy access to nearby towns and amenities.
All information regarding the property details, including its position on Freehold, is to be confirmed between vendor and purchaser solicitors. All measurements are approximate and for guidance purposes only.
Important information
This is a Freehold property.
Property Ref: EAXML10639_12067961
Similar Properties
4 Bedroom Semi-Detached House | Guide Price £800,000
Cook Residential is delighted to bring to market this substantial and versatile four-bedroom detached Cotswold stone fam...
6 Bedroom House | Asking Price £750,000
This Freehold period, Grade 2 listed, residential apartment block is situated within the town centre. The property has f...
Southam Lane, Southam, Cheltenham
4 Bedroom Detached House | Guide Price £725,000
Cook Residential is delighted to offer this rarely available charming four-bedroom detached property, perfectly position...
4 Bedroom Semi-Detached House | Guide Price £850,000
A generously proportioned semi-detached family home situated within walking distance of Tivoli’s amenities. The accommod...
4 Bedroom Detached Bungalow | Guide Price £850,000
Cook Residential is thrilled to offer this impressive detached family residence, set back from the road behind secure el...
Langton Gate, Charlton Kings, Cheltenham, GL52 6HD
5 Bedroom Detached House | Asking Price £875,000
Cook Residential is delighted to present this magnificent five-bedroom detached home, built in 2011 to a high specificat...

Cook Residential (Cheltenham)
Winchcombe Street, Cheltenham, Gloucestershire, GL52 2NF
How much is your home worth?
Use our short form to request a valuation of your property.
Request a Valuation
