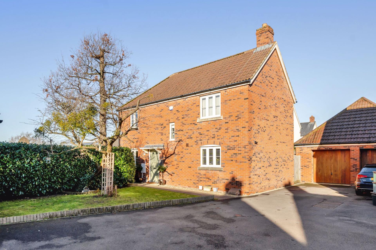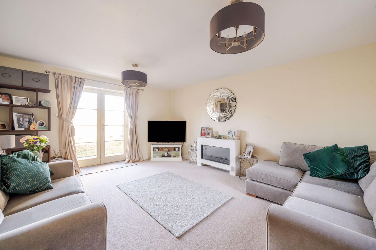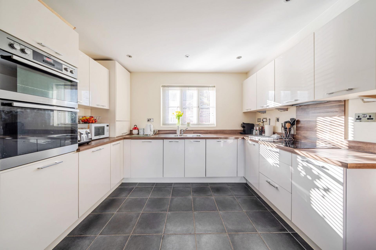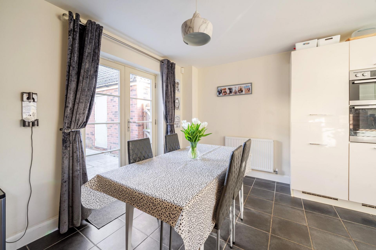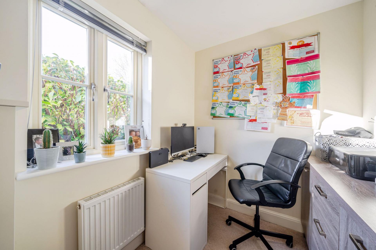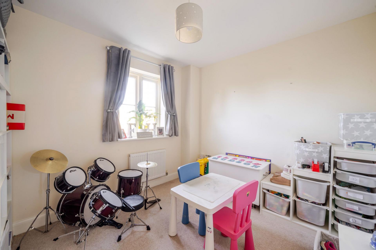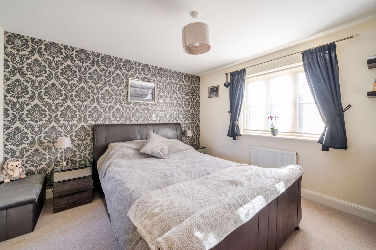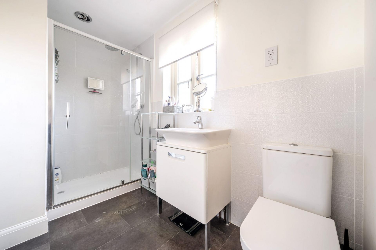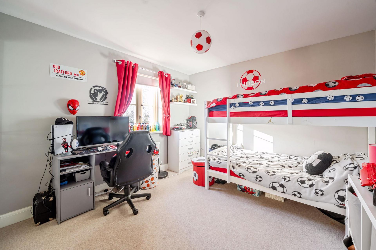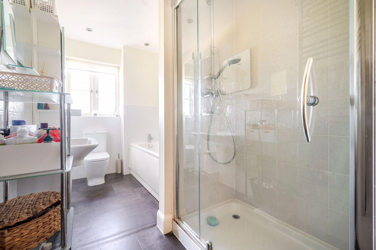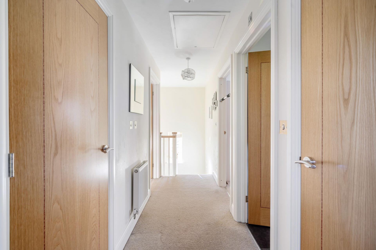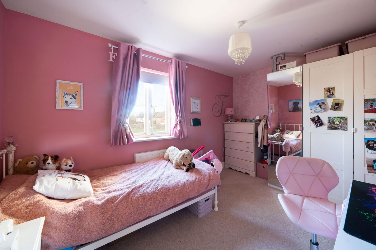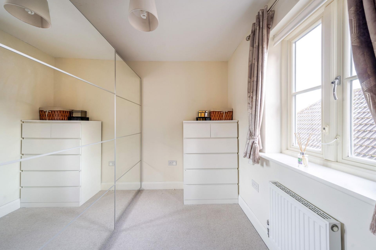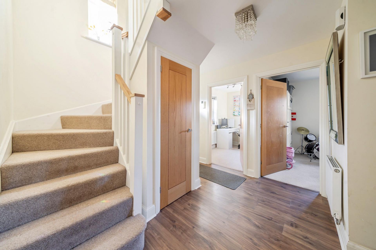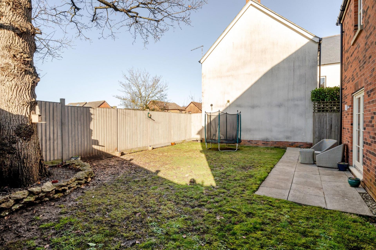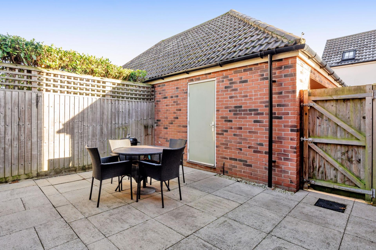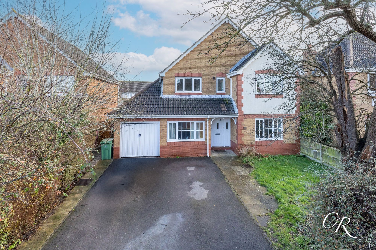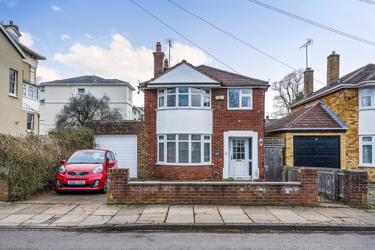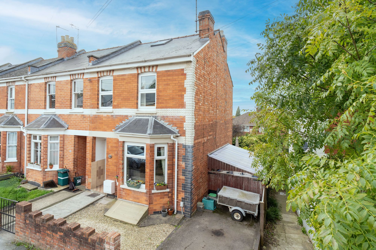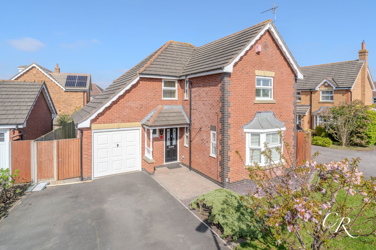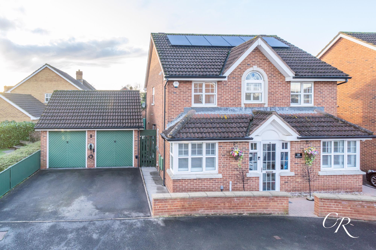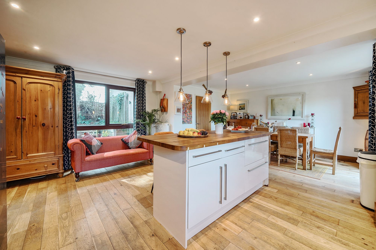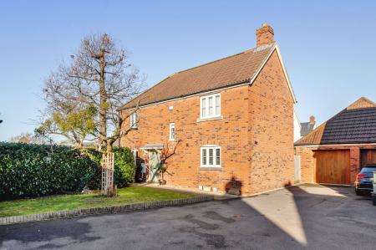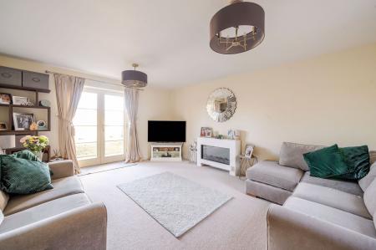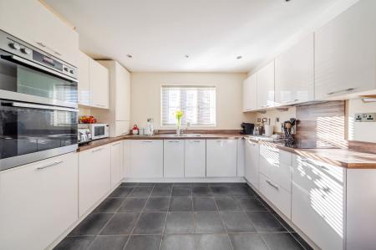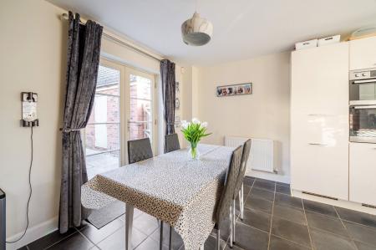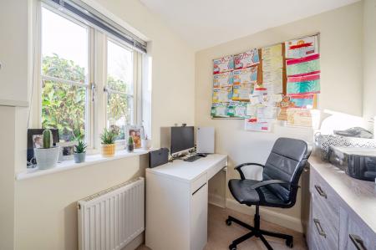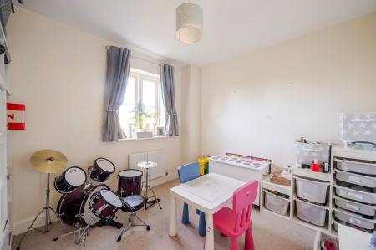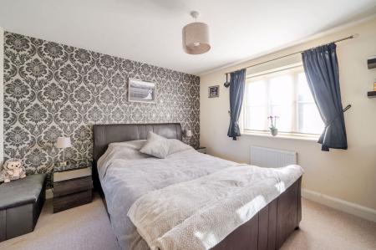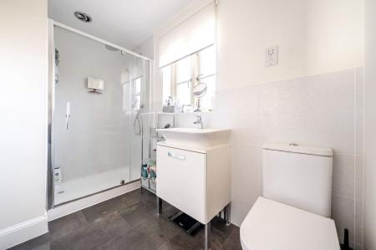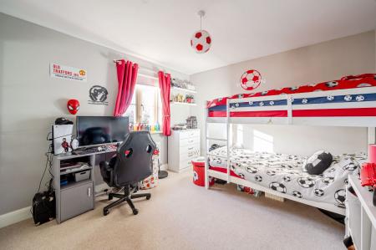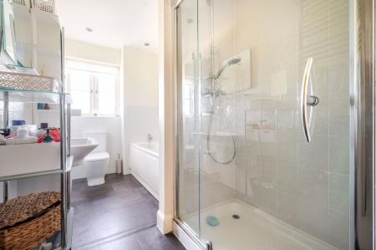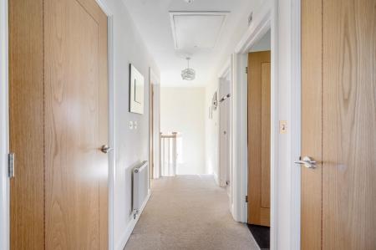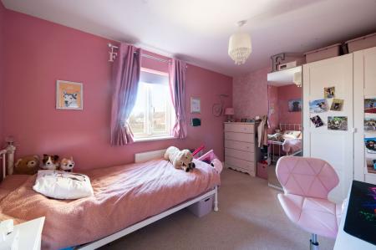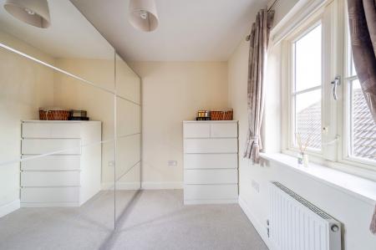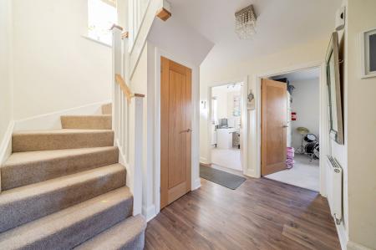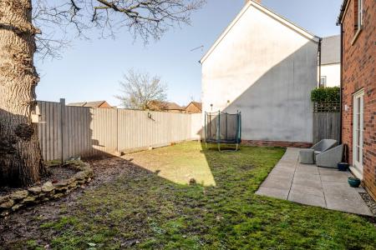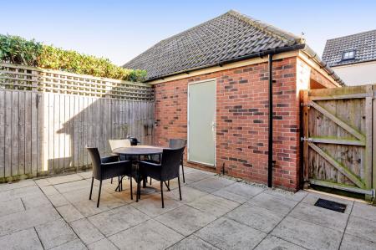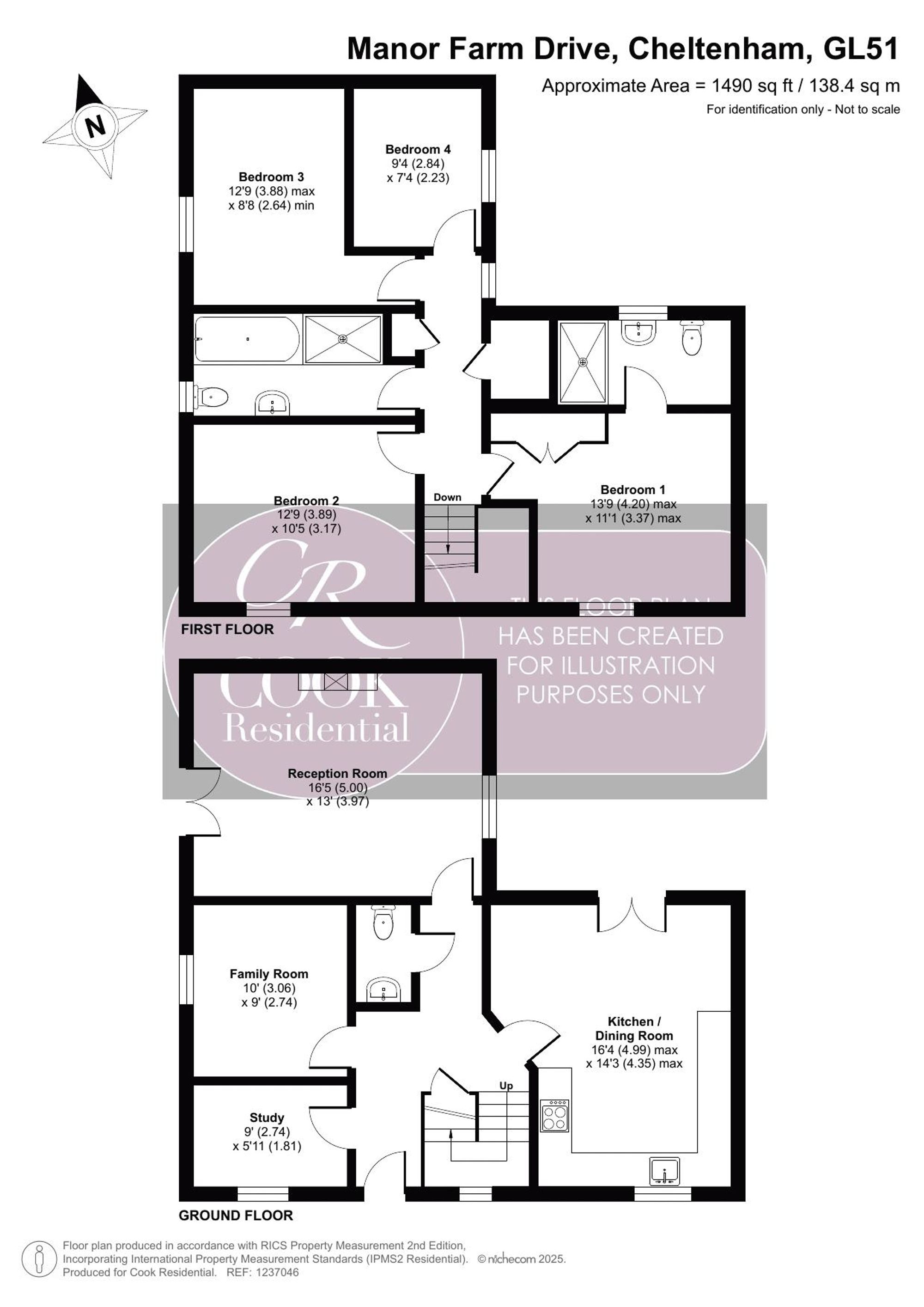- Desirable Location
- Well Presented Throughout
- Four Bedrooms
- A Modern Detached Property
- Enclosed Garden
- Garage and Driveway
4 Bedroom Detached House for sale in Cheltenham
Cook Residential is delighted to present this charming four-bedroom detached family home, situated in the highly desirable Up Hatherley area of Cheltenham. Offering spacious living accommodation, a private rear garden, and convenient access to local amenities, schools, and transport links, this property is perfect for family living.
Entrance Hall: Upon entering through the porch, you are welcomed into a light and bright hallway with hardwood flooring that flows throughout. The hallway provides access to all the ground-floor living spaces and features ample storage for coats and shoes.
Reception Room: The front-facing reception room offers a bright and airy space with carpeted flooring and a large bay window that floods the room with natural light. This room is ideal for both relaxation and entertaining, and it benefits from an attractive feature electric fireplace. French patio doors open from this space onto the rear garden, ensuring a seamless connection between indoor and outdoor living.
Family Room: At the rear of the property, a separate family room provides additional living space with carpeted flooring and neutral décor, this versatile room is perfect for casual living, children’s play, or even as a media room.
Kitchen/Dining Room: The modern, open-plan kitchen/dining room is the heart of the home. It features stylish tiled flooring and a range of white wall and base units complemented by wooden work surfaces. Integrated appliances include a fitted oven, electric hob with extractor fan, dishwasher, and space for a fridge freezer and washing machine. The area is enhanced by having ample storage, with plenty of room for a dining table. French doors provide easy access to the enclosed rear garden, adding to the inviting ambience.
Cloakroom: A conveniently located ground floor cloakroom, featuring a WC and wash basin, further adds to the practicality of this level.
Study: A dedicated study at the front of the property offers a quiet workspace for home-based work or hobbies, ensuring an ideal balance between family life and professional needs.
First Floor Landing: The first-floor landing, carpeted in neutral tones, provides access to the four well-proportioned bedrooms and the family bathroom, as well as additional built-in storage in the form of a discreet airing cupboard.
Bedrooms
Bedroom One: This spacious double bedroom benefits from a front aspect with abundant natural light, plush carpeting, and generous built-in wardrobe space. It features a modern en-suite shower room complete with a walk-in shower, WC, and basin.
Bedroom Two: A well-sized double bedroom offering a front aspect, this room is tastefully finished with carpeted flooring and ample storage options, ensuring a bright and comfortable retreat.
Bedroom Three: Situated at the rear of the property, this double bedroom provides tranquil views over the garden, with carpeted flooring and built-in storage for a practical and relaxing space.
Bedroom Four: A versatile single bedroom at the rear, perfect as a guest room, nursery, or home office. It offers a cosy setting with ample space for essential furniture and built-in storage where required.
Family Bathroom: The stylish family bathroom serves the first-floor accommodation with modern fittings. It comprises a bath with a separate walk-in shower, WC, and wash basin, all set against a backdrop of tasteful tiling and contemporary design.
Garden: The private rear garden is a delightful, low-maintenance space that is predominantly laid to lawn. It also features a paved patio area ideal for alfresco dining and outdoor entertaining. Side access to the garden enhances its functionality and appeal. Due to this property being a corner plot it benefits from having a mostly wrap around garden.
Garage & Driveway: At the front of the property, a spacious driveway offers off-road parking for multiple vehicles, ensuring convenience for families and guests. The garage provides additional storage or parking as needed, as well as access to the rear garden.
Tenure: Freehold
Council Tax Band: F
Disclaimer: All information regarding the property details, including its position on Freehold, will be confirmed between vendor and purchaser solicitors. All measurements are approximate and provided for guidance purposes only.
Location: Situated in the popular Up Hatherley area of Cheltenham, this property enjoys excellent access to local shops, restaurants, parks, and leisure facilities. It is also in close proximity to reputable schools such as Bourneside School, and benefits from easy access to the A40 and M5 motorway. The town centre, with its vibrant array of cultural attractions, is within walking distance, making this home an ideal blend of suburban tranquillity and urban convenience.
Energy Efficiency Current: 84.0
Energy Efficiency Potential: 84.0
Important Information
- This is a Freehold property.
- The annual service charges for this property is £284
- This Council Tax band for this property is: F
Property Ref: 9e41e8cd-e5b6-4e8b-910d-eba88ebc7218
Similar Properties
Barrington Avenue, The Reddings
5 Bedroom Detached House | Offers Over £550,000
3 Bedroom Detached House | Guide Price £550,000
4 Bedroom End of Terrace House | Guide Price £550,000
4 Bedroom Detached House | Offers in excess of £575,000
Cook Residential is delighted to present this superb four-bedroom detached property, located on the highly desirable Ama...
4 Bedroom Detached House | Guide Price £575,000
King George Close, Cheltenham, GL53
4 Bedroom End of Terrace House | Guide Price £585,000
4-bed end-of-terrace home in Charlton Kings, blending contemporary elegance with practical family living. Stylish finish...

Cook Residential (Cheltenham)
Winchcombe Street, Cheltenham, Gloucestershire, GL52 2NF
How much is your home worth?
Use our short form to request a valuation of your property.
Request a Valuation
