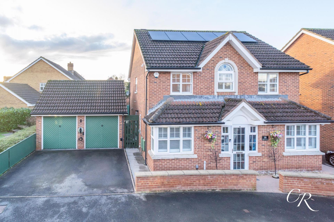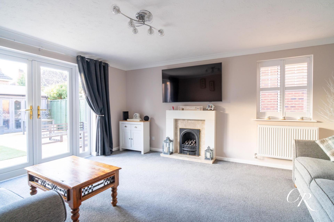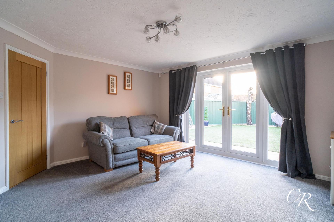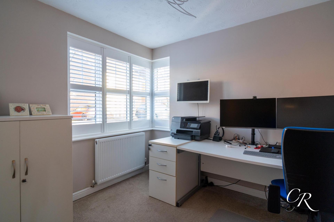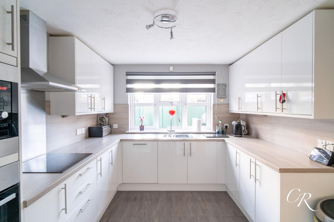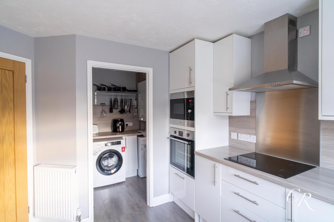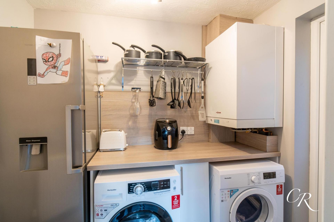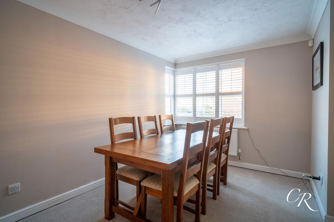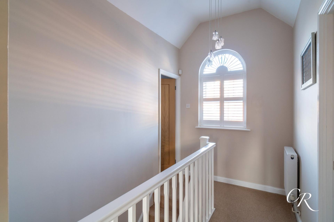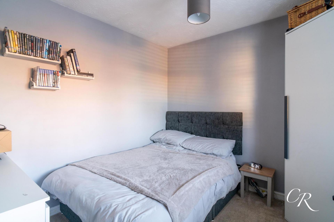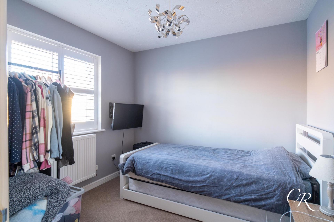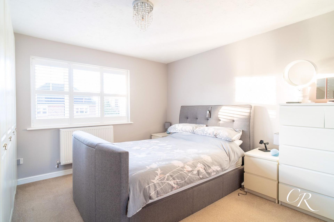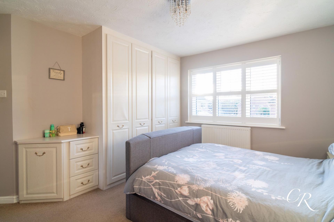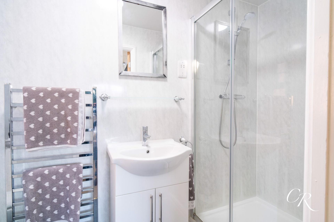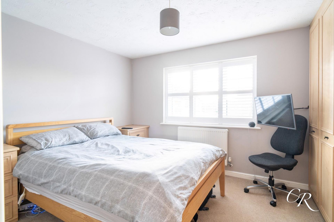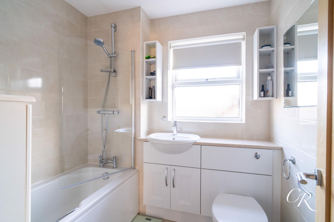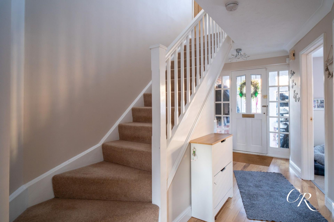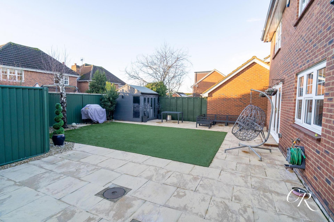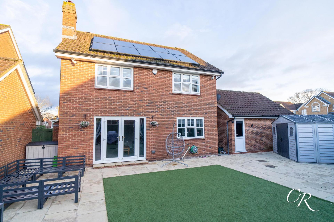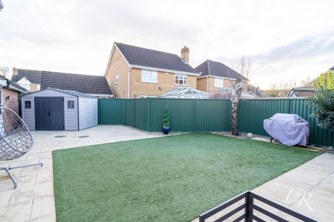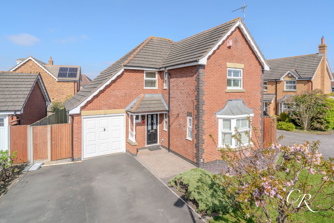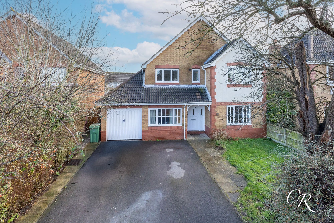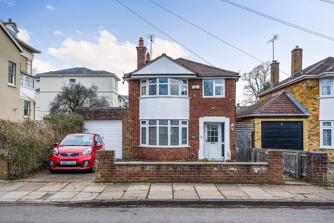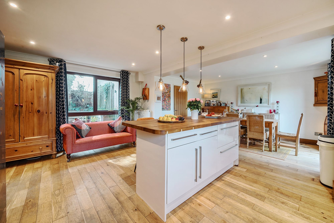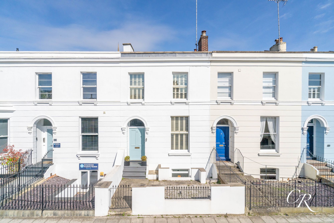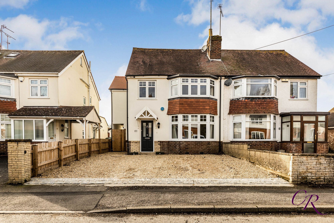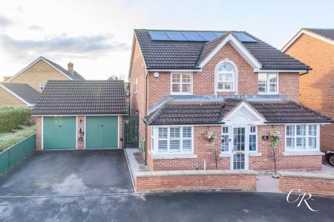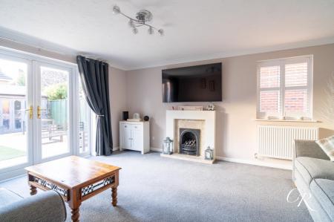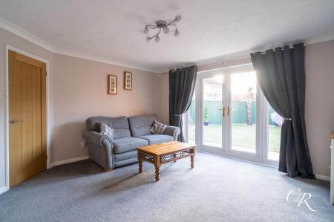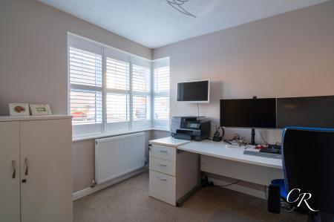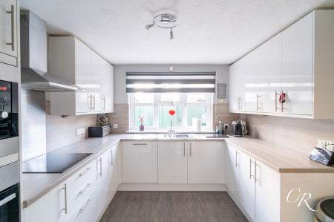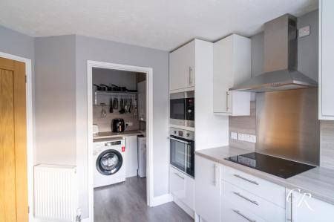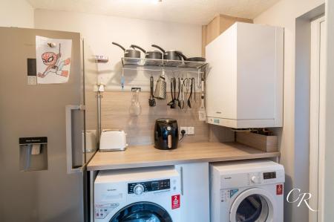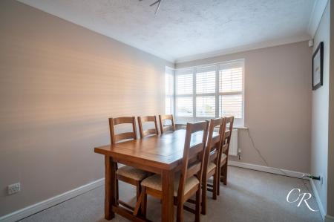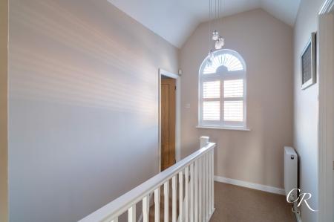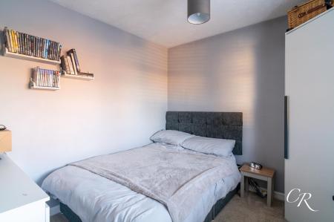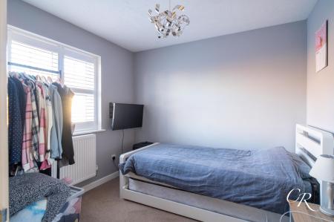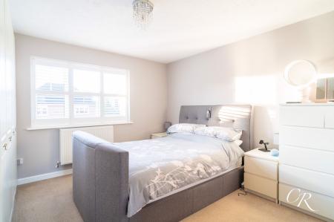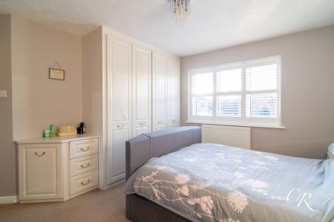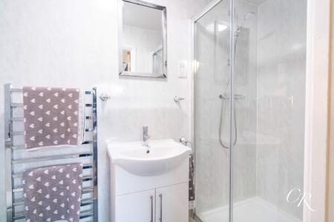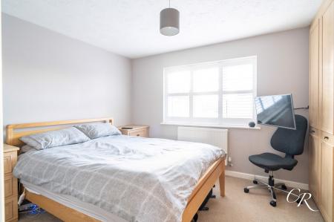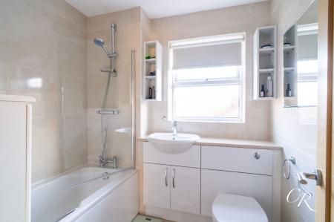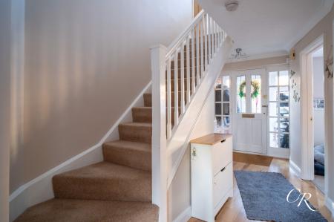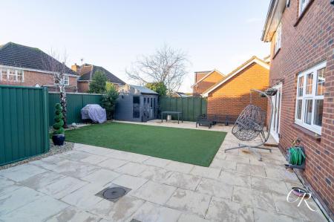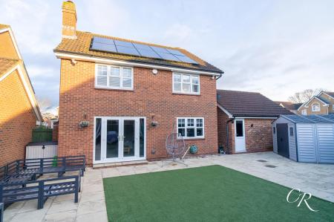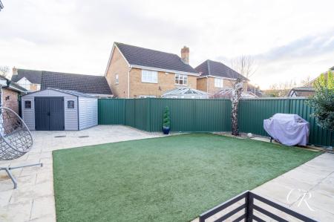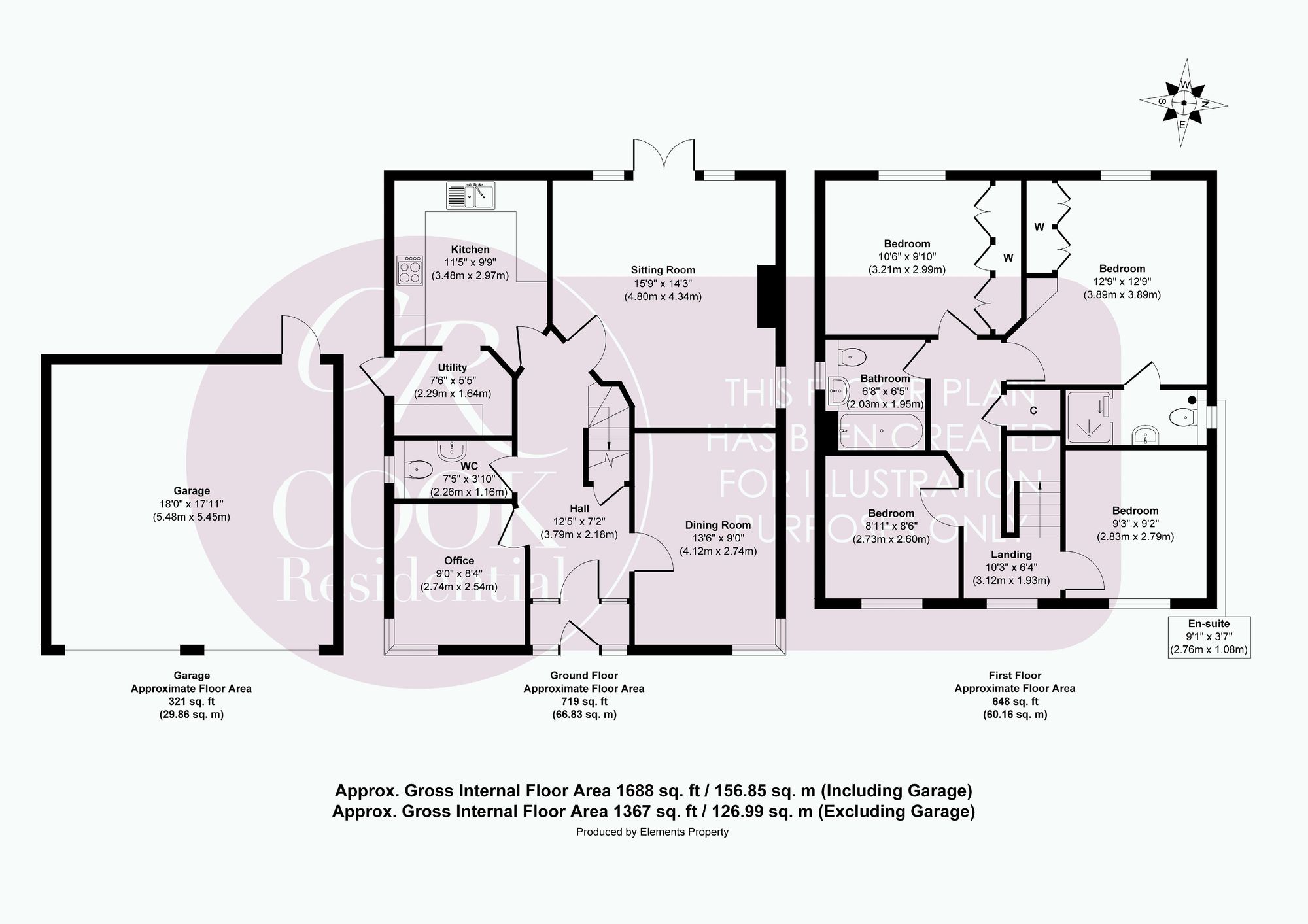- Westerly Facing Rear Garden
- Double Garage And Off Road Parking
- Three Receptions Rooms
- Two Bathrooms And A Cloakroom
- Stunning Detached Family Home
- Four Bedrooms
4 Bedroom Detached House for sale in Cheltenham
Cook Residential is delighted to bring this attractive and eco-friendly four-bedroom detached family home to the market, located in the popular Reddings area of Cheltenham. Boasting versatile accommodation, including three reception rooms, a double garage, and a beautifully landscaped westerly-facing garden, this property is offered with solar panels, electric vehicle charging facilities, and ample parking. This fantastic home is ideal for modern family living and is ready for its next owners to move in and enjoy.
Porch and Hallway: The entrance porch provides a practical space for storing coats and shoes, leading into a welcoming hallway with neutral décor. From here, doors open to the reception rooms, and stairs rise to the first floor.
Sitting Room: The spacious, dual-aspect sitting room is a relaxing haven, featuring lush carpeting, a modern feature fireplace with an inset coal-effect fire, and French doors opening to the rear garden.
Dining Room: Situated at the front of the property, the dining room offers carpeted and space to accommodate a large table and chairs, making it ideal for hosting family meals or entertaining guests.
Kitchen and Utility Room: The modern fitted kitchen overlooks the rear garden and boasts tongue-and-groove grey flooring, sleek white gloss cabinetry, wood-effect worktops with matching splashbacks, and a stainless-steel sink with a mixer tap. Integrated appliances include an induction hob, oven, microwave, extractor hood, and dishwasher. An adjoining utility area provides further storage and space for freestanding appliances, with a side door offering access to the garden.
Office: The office, located at the front of the property, benefits from dual-aspect windows and neutral carpeting and provides a quiet workspace or potential snug.
Cloakroom: Completing the ground floor is the cloakroom, which offers vinyl flooring and a white suite comprising a low level WC and a washbasin.
First Floor Landing: The first-floor landing features neutral carpeting and a striking feature window with fitted shutters, creating a bright and airy space.
Master Bedroom and EnSuite: The master bedroom enjoys a rear aspect and includes built-in wardrobes, fitted window shutters, and access to a contemporary ensuite shower room. The ensuite is finished with vinyl flooring and comprises a double walk-in shower, WC, and washbasin.
Bedrooms Two, Three, and Four: Bedroom two also benefits from built-in wardrobes and a rear aspect, while bedrooms three and four, both generous in size, overlook the front of the property. All bedrooms feature neutral décor and custom-fitted shutters.
Family Bathroom: The family bathroom offers tiled walls and flooring, a white suite with a bath, a separate shower, a fitted vanity unit housing a WC and washbasin, a heated towel rail, and built-in shelving for storage.
Rear Garden: The westerly-facing, enclosed rear garden has been thoughtfully landscaped for low maintenance, featuring a central artificial grass area, patio surrounds, mature trees, and a summer house with power and lighting—perfect for relaxation or entertaining.
Garage and Parking: To the side of the property, a driveway leads to the detached double garage with up-and-over doors, power, lighting, and loft storage. An electric car charging point is also installed, and there is ample space for multiple vehicles.
Additional Features: This home is equipped with solar panels, contributing to energy efficiency and sustainability, and benefits from gas central heating and double glazing throughout. The property also benefits from an intruder alarm and CCTV system designed to give the owners an enhanced sense of peace of mind.
Tenure: Freehold
Council Tax Band: D
Location: The Reddings is a sought-after area west of Cheltenham, offering excellent access to the A40, M5 motorway, and regular bus routes to the town centre. Nearby amenities include major supermarkets, local shops, and schools, making it a convenient and family-friendly location.
Cheltenham offers easy access to the A40 and M5 motorways and is equidistant from Bristol and Birmingham, with good north-south high-speed rail links. The town itself is a beautiful Regency Spa, famous for its many festivals including Literature, Music, Science, Jazz, and the legendary National Hunt racing festival, The Cheltenham Gold Cup. The town centre boasts a variety of local and high street shops, eateries, bars, and art galleries attracting visitors from far and wide.
All information regarding the property details, including its position on Freehold, is to be confirmed between vendor and purchaser solicitors.
Energy Efficiency Current: 68.0
Energy Efficiency Potential: 84.0
Important Information
- This is a Freehold property.
- This Council Tax band for this property is: F
Property Ref: 9e41e83b-940c-45c8-bb24-95efbd1b16c9
Similar Properties
4 Bedroom Detached House | Offers in excess of £575,000
Cook Residential is delighted to present this superb four-bedroom detached property, located on the highly desirable Ama...
Barrington Avenue, The Reddings
5 Bedroom Detached House | Offers Over £550,000
3 Bedroom Detached House | Guide Price £550,000
King George Close, Cheltenham, GL53
4 Bedroom End of Terrace House | Guide Price £585,000
4-bed end-of-terrace home in Charlton Kings, blending contemporary elegance with practical family living. Stylish finish...
3 Bedroom Terraced House | Guide Price £600,000
4 Bedroom Semi-Detached House | Guide Price £600,000

Cook Residential (Cheltenham)
Winchcombe Street, Cheltenham, Gloucestershire, GL52 2NF
How much is your home worth?
Use our short form to request a valuation of your property.
Request a Valuation
