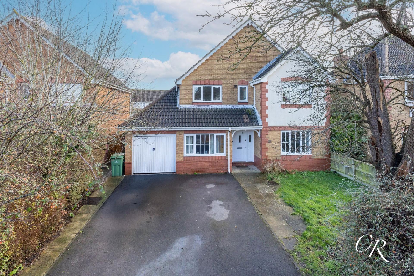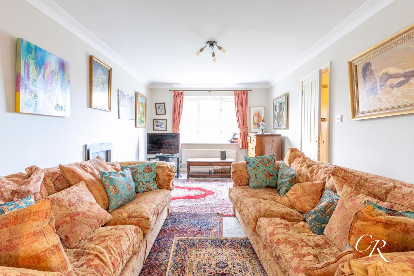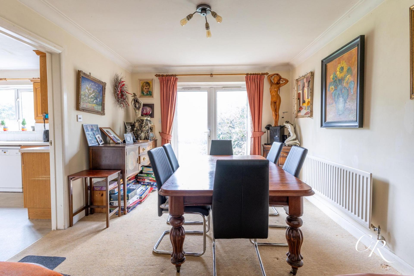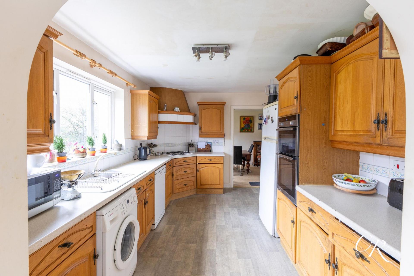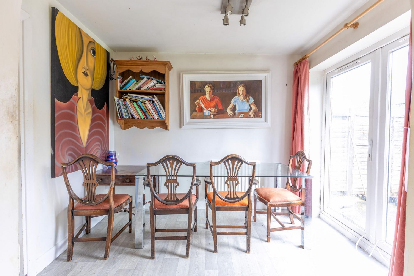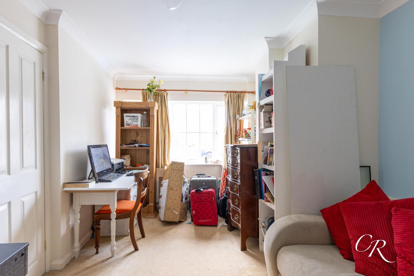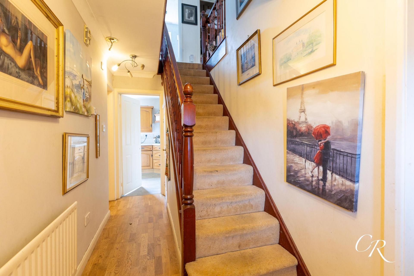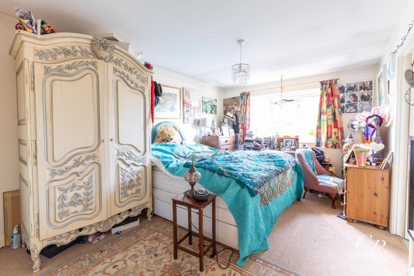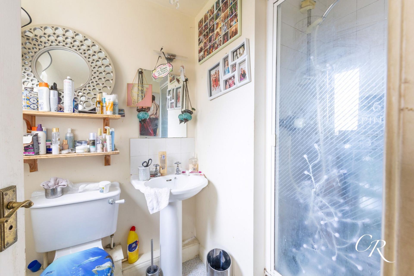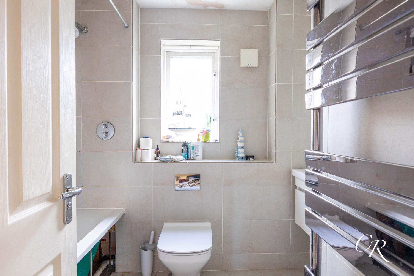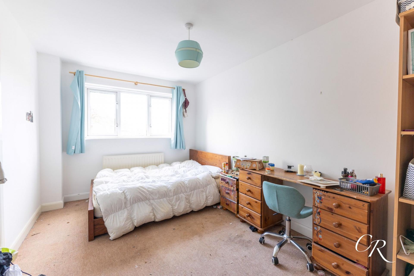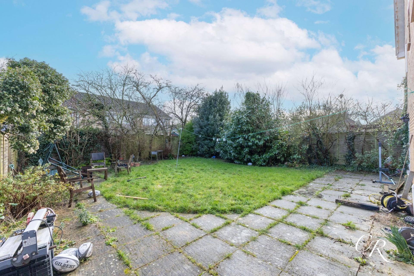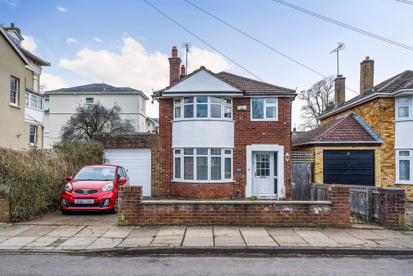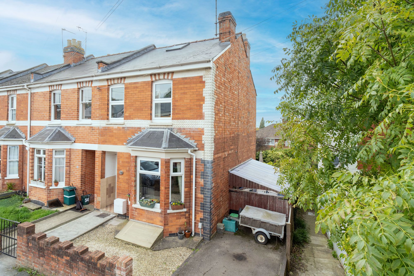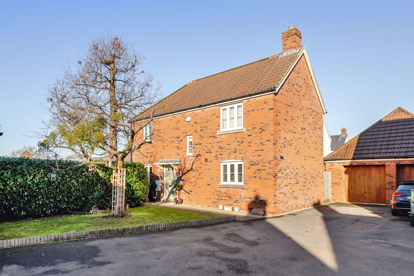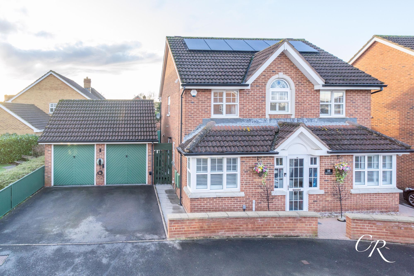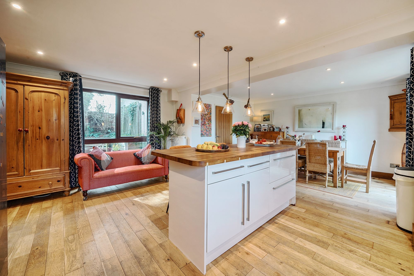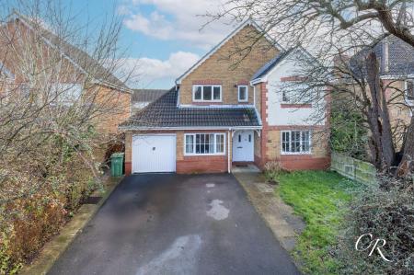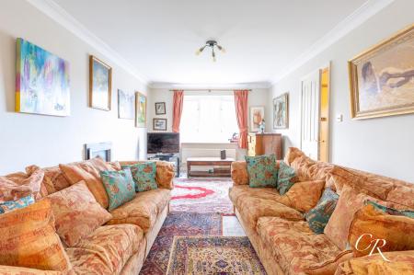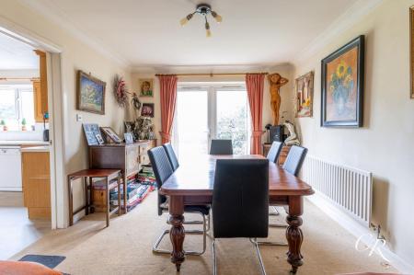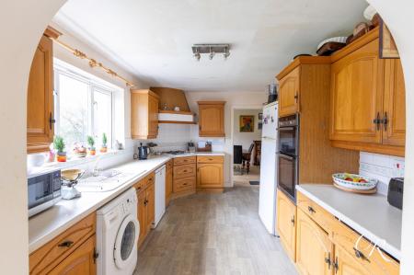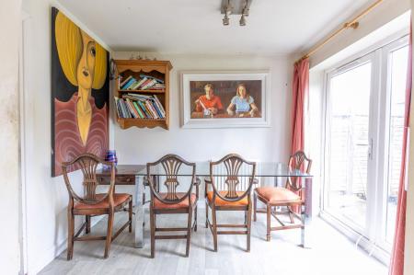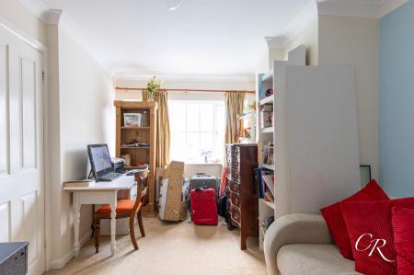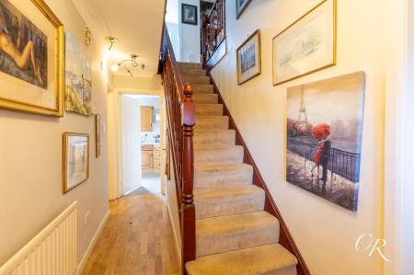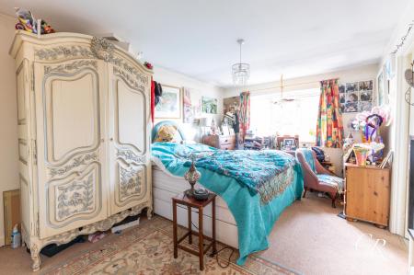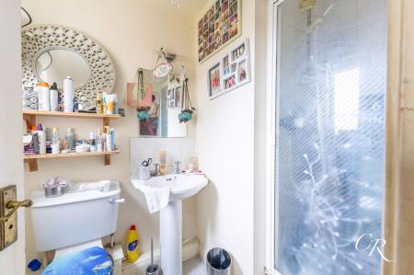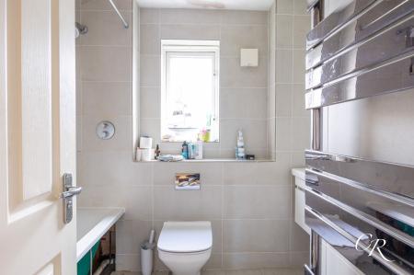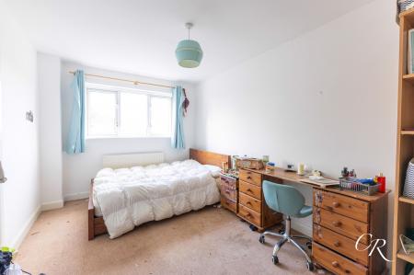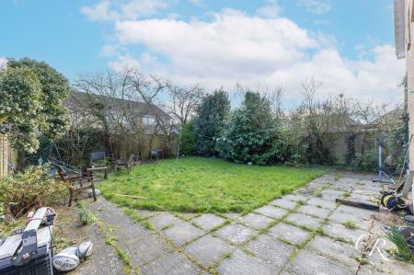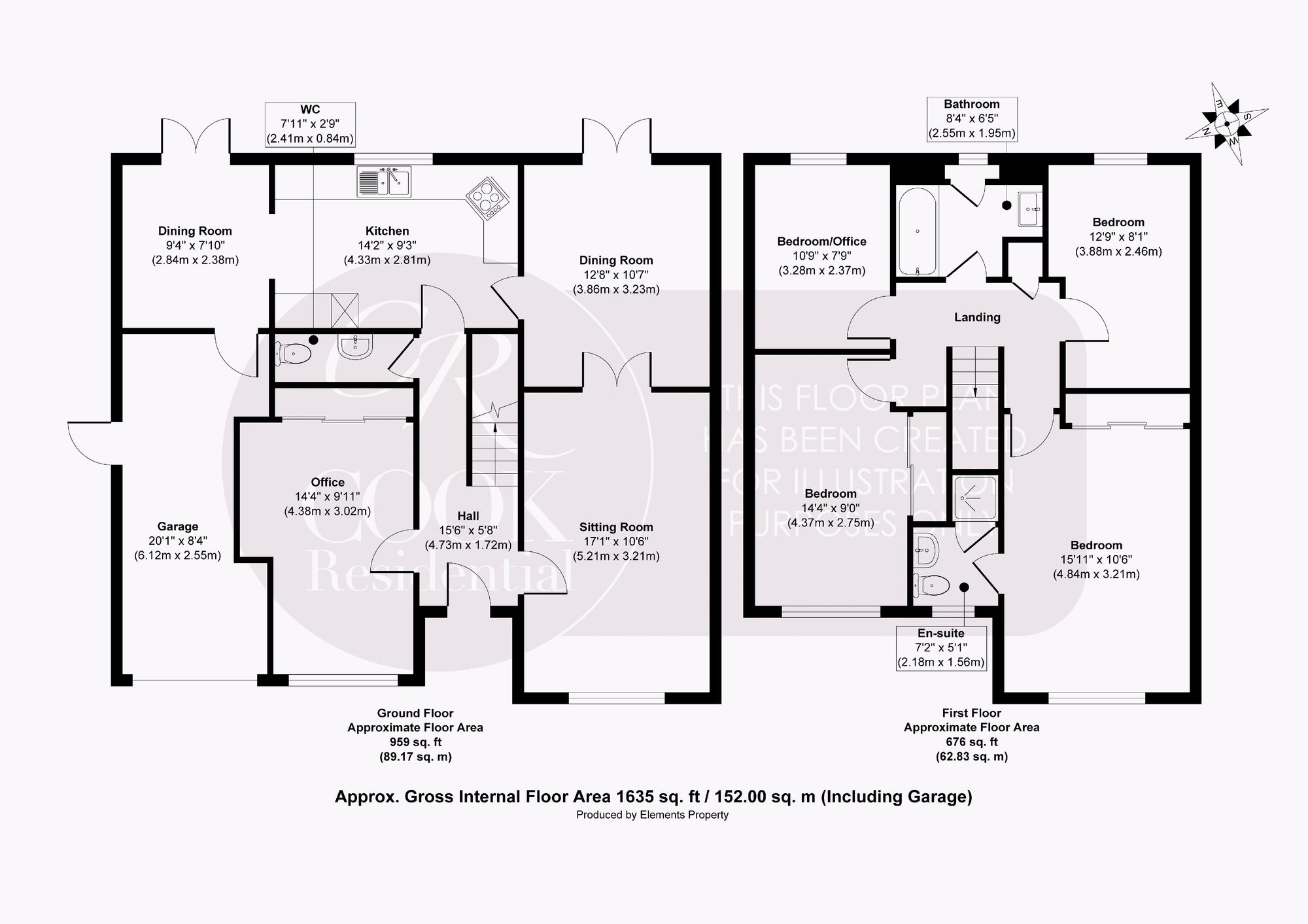- Enclosed Rear Garden
- Driveway parking & Internal Garage
- Five Bedroom Detached Property
- Two Bathrooms & A Cloakroom
- Three Reception Rooms
- Desireable Location
5 Bedroom Detached House for sale in Cheltenham
Cook Residential is delighted to present this fantastic five-bedroom detached property situated in the sought-after area of The Reddings, Cheltenham. This home is ideal for modern family living and boasting spacious living accommodation, a versatile layout, and a private rear garden. The property benefits from ample driveway parking, a garage with both internal and external access, and is conveniently located close to excellent schools, amenities, and transport links.
Entrance Hall: Upon entering, you are welcomed by a spacious entrance hall with wooden flooring, providing access to the main living areas. The staircase leads to the first-floor landing.
Sitting Room: The generous sitting room enjoys a bright front aspect, allowing plenty of natural light. Double doors open into the dining room, creating an open-plan feel when desired.
Dining Room: Positioned at the rear of the property, the dining room features patio doors leading onto the garden, making it an ideal space for formal dining or entertaining guests.
Kitchen/Dining Room: Overlooking the rear garden, the kitchen/dining room is the heart of the home. It is fitted with wooden wall and base units, cream work surfaces, and tiled flooring. Integrated appliances include a double oven, an electric hob with an extractor fan, while there is space for a dishwasher, fridge freezer, and washing machine. A dining area is positioned by the patio doors, providing a bright and social space with easy garden access.
Office / Bedroom Five: Located at the front of the property, this versatile room is currently used as a home office but has the potential to serve as a fifth bedroom if required.
Cloakroom: Completing the ground floor is a convenient cloakroom, fitted with a WC and washbasin.
First Floor Landing
The first-floor landing provides access to all bedrooms and the family bathroom.
Bedroom One: The principal bedroom is a generously sized double room with a front aspect window, carpeted flooring, and built-in storage. It benefits from an en-suite shower room comprising a walk-in shower, WC, and washbasin.
Bedroom Two: A spacious front-facing double bedroom with carpeted flooring, offering ample space for freestanding furniture.
Bedroom Three: A well-proportioned double bedroom with a rear aspect, carpeted flooring, and space for storage.
Bedroom Four: A further double bedroom, overlooking the rear garden, also featuring carpeted flooring.
Family Bathroom: The modern family bathroom comprises a bathtub with an overhead shower, a WC, and sink.
Rear Garden: The private rear garden offers a combination of lawn and paved patio areas, making it ideal for outdoor entertaining, dining, or relaxation.
Garage and Parking: The property benefits from a garage with internal access via the kitchen/dining room and an external side entrance. The driveway provides ample off-road parking.
Tenure: Freehold
Council Tax Band: F
The Reddings is a sought-after area west of Cheltenham, offering excellent access to the A40, M5 motorway, and regular bus routes to the town centre. Nearby amenities include major supermarkets, local shops, and schools, making it a convenient and family-friendly location.
Cheltenham itself is a beautiful Regency Spa town, renowned for its festivals, including Literature, Music, Science, Jazz, and the world-famous Cheltenham
Gold Cup. The town boasts an array of boutique shops, high-street retailers, restaurants, and cultural attractions, attracting visitors from far and wide.
All information regarding the property details, including its position on Freehold, is to be confirmed between vendor and purchaser solicitors. All measurements are approximate and for guidance purposes only.
Important Information
- This is a Freehold property.
- This Council Tax band for this property is: F
Property Ref: 9e41e934-664e-4d58-a24b-3ee11bac1f98
Similar Properties
3 Bedroom Detached House | Guide Price £550,000
4 Bedroom End of Terrace House | Guide Price £550,000
Manor Farm Drive, Up Hatherley
4 Bedroom Detached House | Guide Price £550,000
4 Bedroom Detached House | Offers in excess of £575,000
Cook Residential is delighted to present this superb four-bedroom detached property, located on the highly desirable Ama...
4 Bedroom Detached House | Guide Price £575,000
King George Close, Cheltenham, GL53
4 Bedroom End of Terrace House | Guide Price £585,000
4-bed end-of-terrace home in Charlton Kings, blending contemporary elegance with practical family living. Stylish finish...

Cook Residential (Cheltenham)
Winchcombe Street, Cheltenham, Gloucestershire, GL52 2NF
How much is your home worth?
Use our short form to request a valuation of your property.
Request a Valuation
