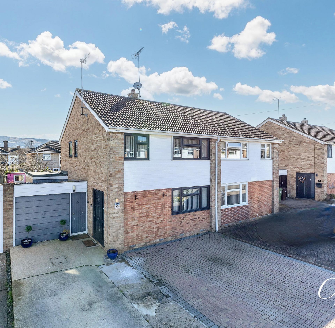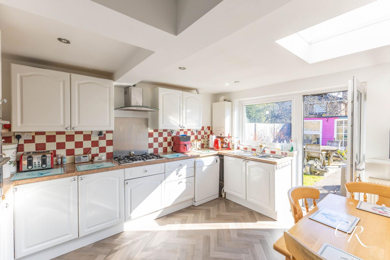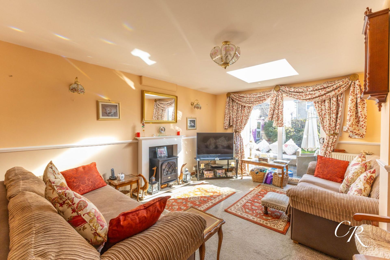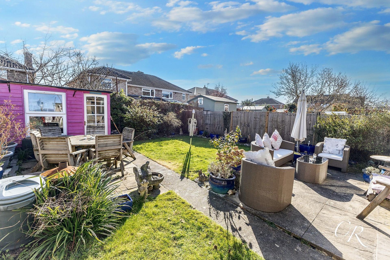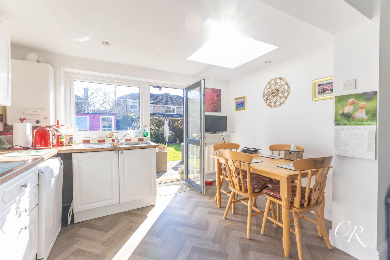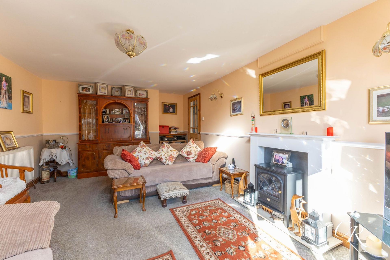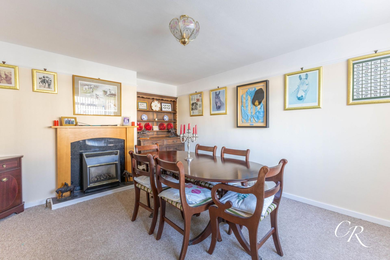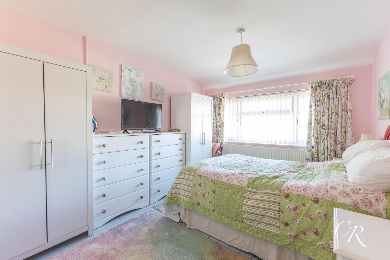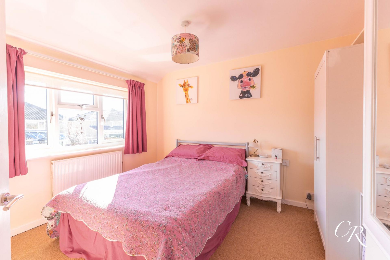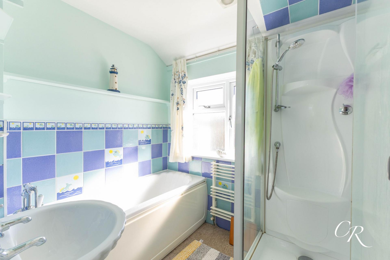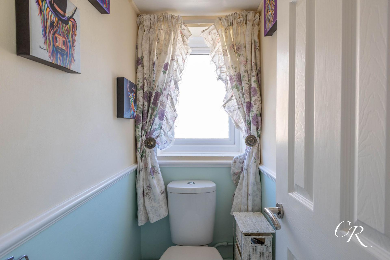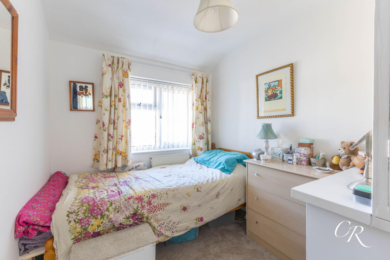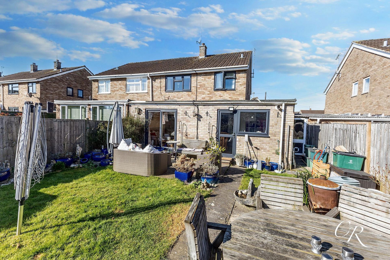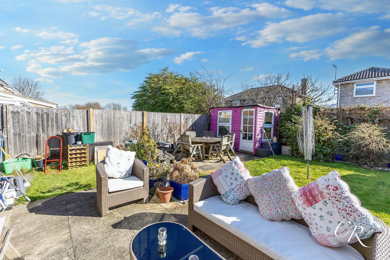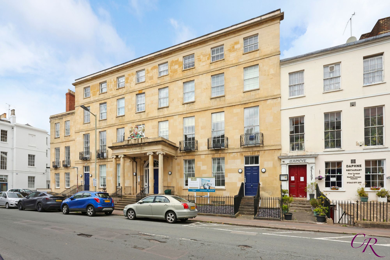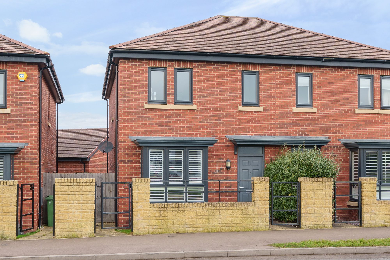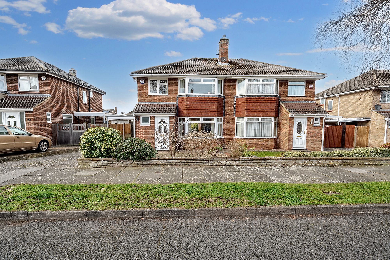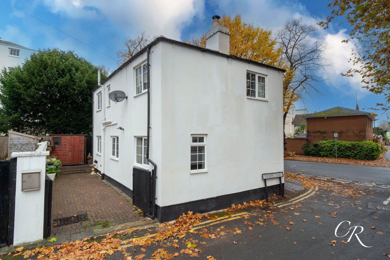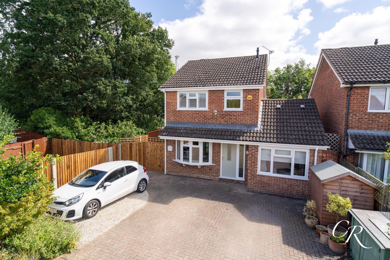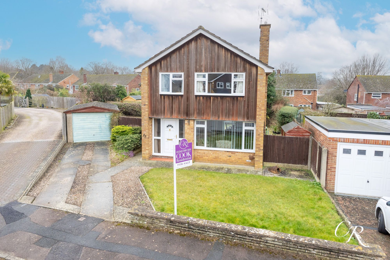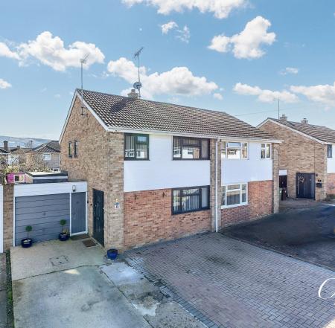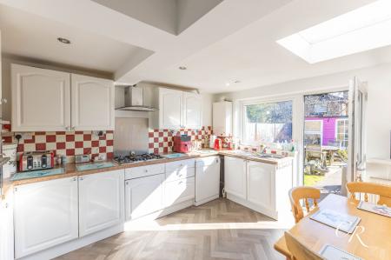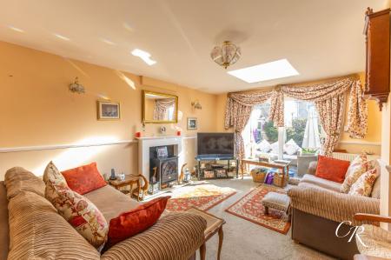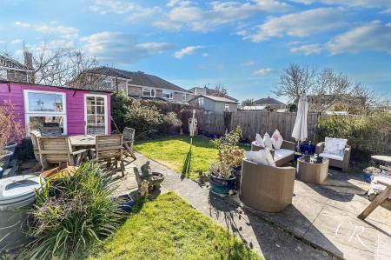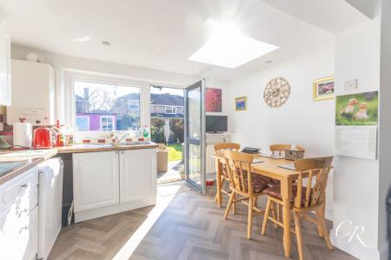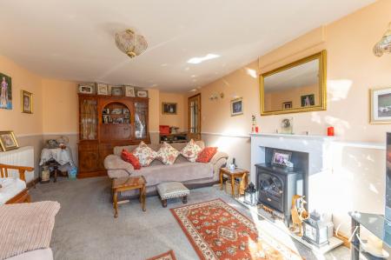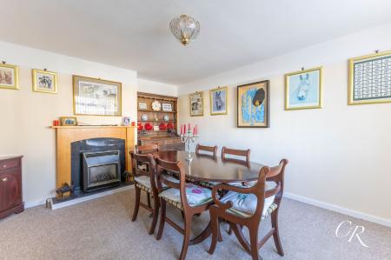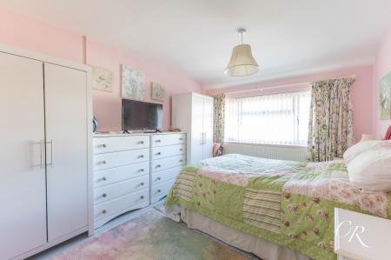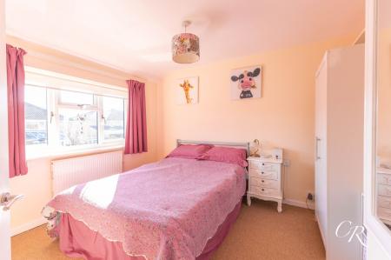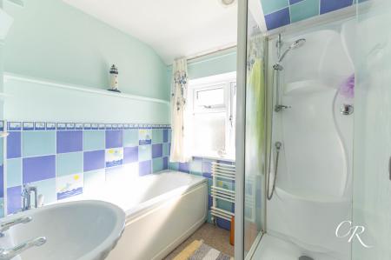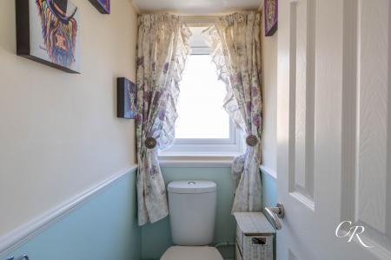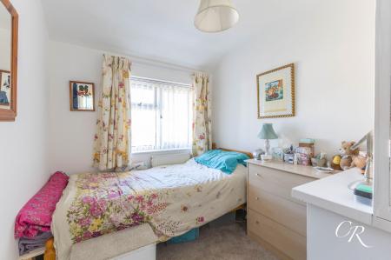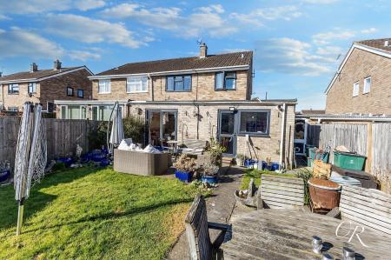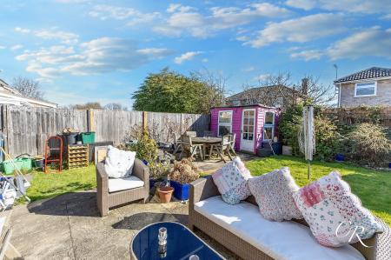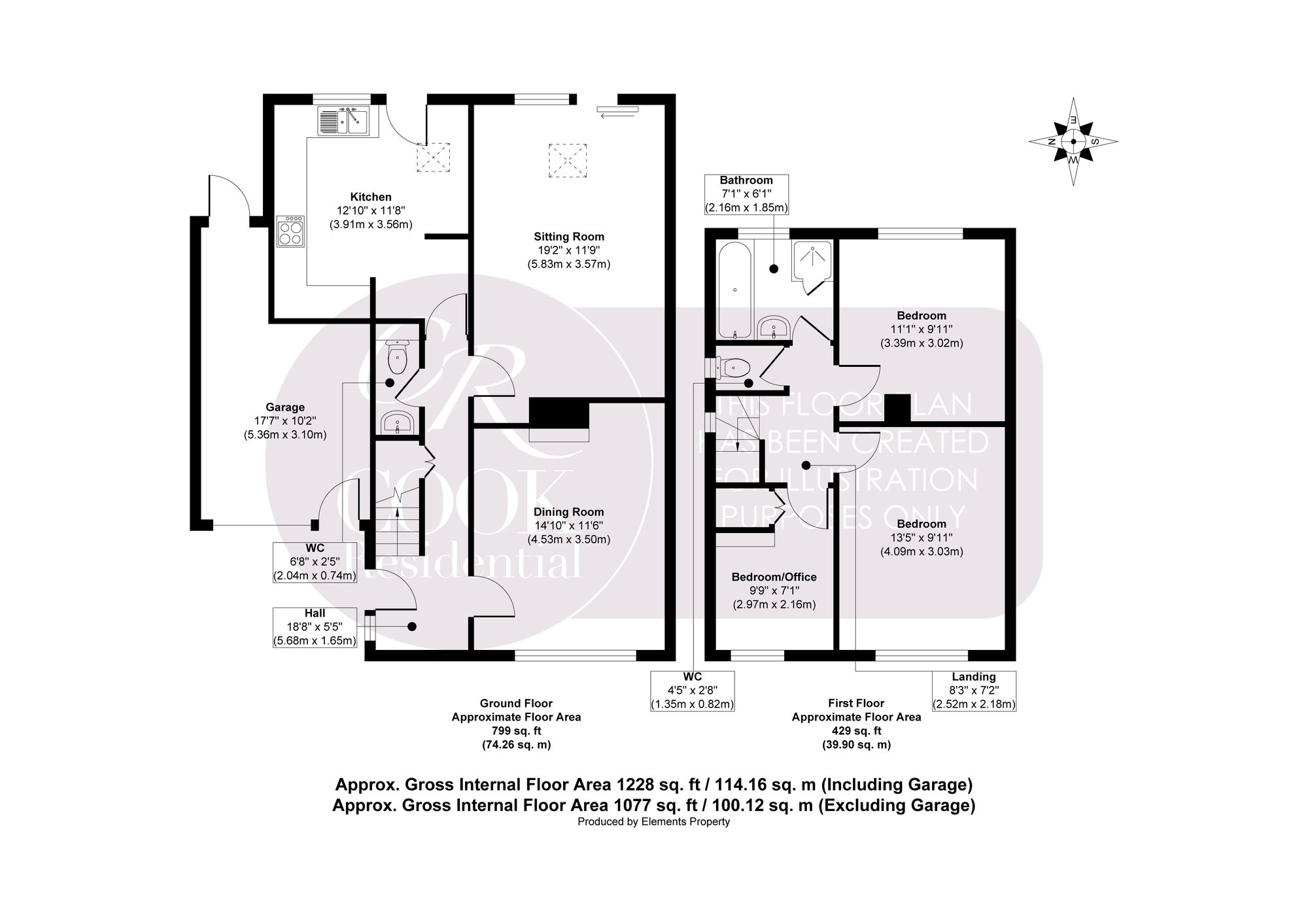- Extended Three Bedroom Semi Detached Family Home
- Situated In Popular Prestbury Village
- Two Reception Rooms
- Down Stairs Cloakroom
- Sunny, Enclosed Rear Garden
- Attached Garage And Driveway
3 Bedroom Semi-Detached House for sale in Cheltenham
Cook Residential is pleased to offer this three-bedroom semi-detached family home boasting two reception rooms, a kitchen breakfast room, an integral garage, and an enclosed rear garden within a no-through road in the village of Prestbury.
Entrance Hallway: The property enters to the side and offers access to the downstairs accommodation, stairs leading to the first-floor landing with a storage cupboard below, and a cloakroom comprising a WC and a vanity unit with an inset basin.
Sitting Room: Positioned to the rear of the property with views out to the garden through large sliding doors, the room offers neutral carpeting and a feature fireplace with marble hearth.
Dining Room: With views to the front of the property, the dining room offers neutral carpeting, a wooden feature fireplace with an inset coal effect fire and ample space for a large dining table and other furniture.
Kitchen Breakfast Room: A bright, sunny room that benefits from a light well and views of the rear garden. There is herringbone-style flooring and space for a breakfast table and chairs. The kitchen area offers a range of fitted white wall and base units with granite effect worktops, a fitted gas hob, an extractor hood and a double oven with further space for a free-standing dishwasher and a large fridge freezer.
First Floor Landing: With neutral carpeting, the landing leads to the bedrooms, the family bathroom, and a separate cloakroom.
Bedrooms: There are two good sized doubles and a single. Bedroom one has painted floorboards and views out to the front of the property, and bedroom two has neutral carpeting and looks out over the rear garden. Bedroom three is a single and lends itself to being a home office or study if required.
Family Bathroom: Offering partly tiled walls and a heated towel rail, the white suite comprises a bath, sink and shower unit.
Cloakroom: Situated next to the bathroom, the cloakroom has a low-level WC.
Outside: The sunny enclosed rear garden is laid to lawn and patio areas, perfect for outdoor dining and entertaining. There is a summer house to the end of the garden, outdoor lighting and a pedestrian door leading to the integral garage that benefits from power and light.
To the front of the property is a driveway providing parking for up to three vehicles and access to the garage with an up-and-over door and a pedestrian door to the front.
Tenure: Freehold
Council Tax Band: D
The Area: Prestbury is a stunning village approximately 2 miles from Cheltenham town centre. The surrounding countryside offers wonderful views and plenty of village walks. The main high street boasts ample amenities, including a butcher, a convenience store, a coffee house and the popular 'The King's Arms' pub and restaurant.
All information regarding the property details, including its position on Freehold, is to be confirmed between vendor and purchaser solicitors. All measurements are approximate and for guidance purposes only.
Energy Efficiency Current: 71.0
Energy Efficiency Potential: 82.0
Important Information
- This is a Freehold property.
- This Council Tax band for this property is: D
Property Ref: 9e41e7fa-c146-4546-b44e-22f22f688c1b
Similar Properties
2 Bedroom Apartment | Offers in excess of £400,000
Luxurious 2-bed top-floor apartment in Grade II listed John Dower House, Cheltenham. Period features, modern amenities,...
3 Bedroom Semi-Detached House | Offers Over £400,000
3 Bedroom Semi-Detached House | Guide Price £400,000
Extended 3-bed semi in Benhall with potential to create your dream home. Spacious living areas, generous garden, no chai...
2 Bedroom Detached House | Guide Price £410,000
Bishopstone Close, Golden Valley
3 Bedroom Detached House | Guide Price £425,000
3 Bedroom Detached House | £425,000

Cook Residential (Cheltenham)
Winchcombe Street, Cheltenham, Gloucestershire, GL52 2NF
How much is your home worth?
Use our short form to request a valuation of your property.
Request a Valuation
