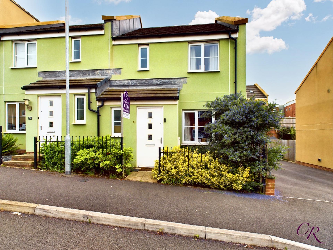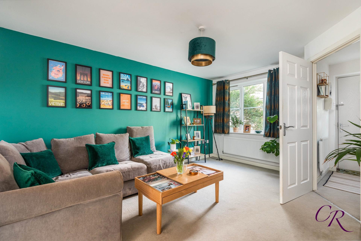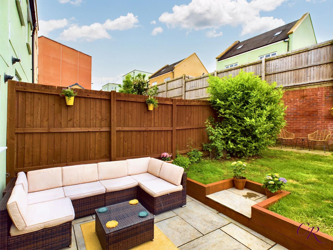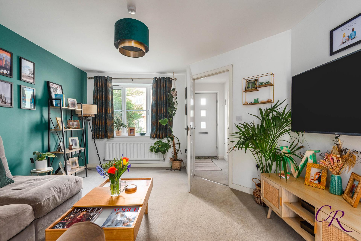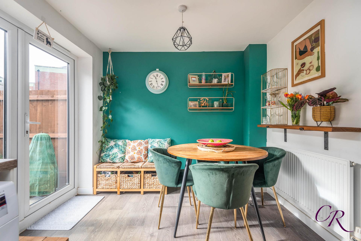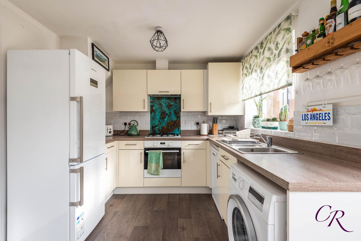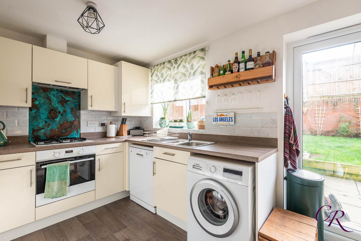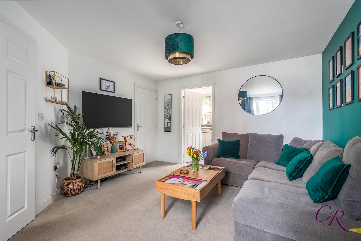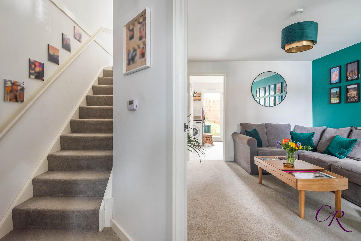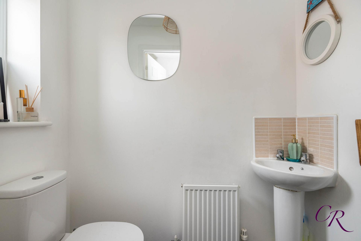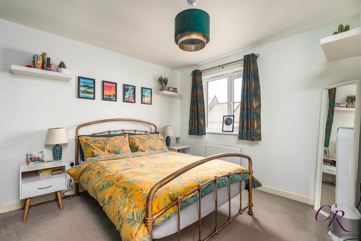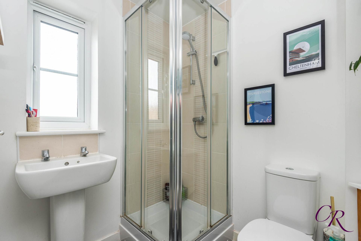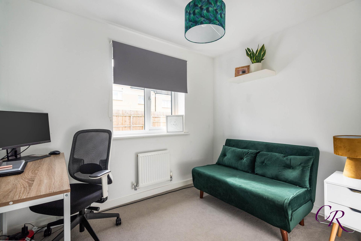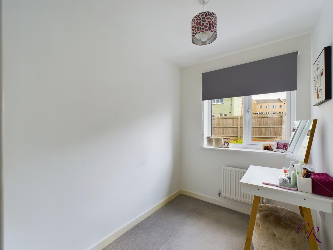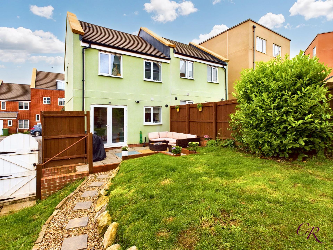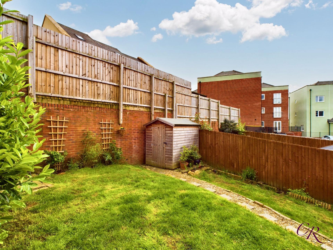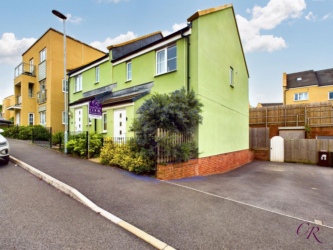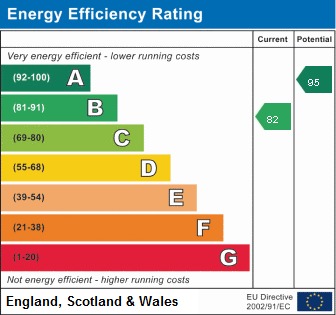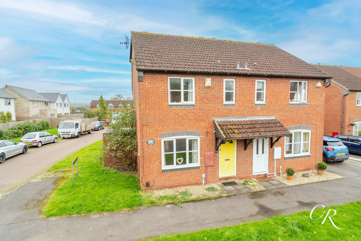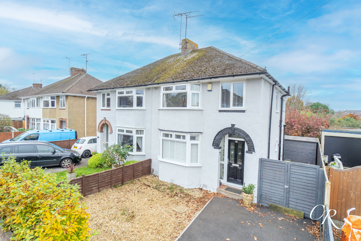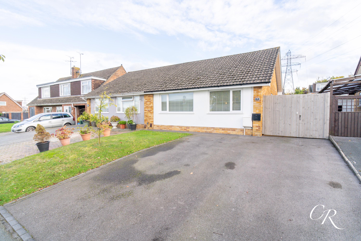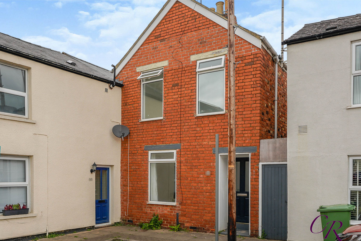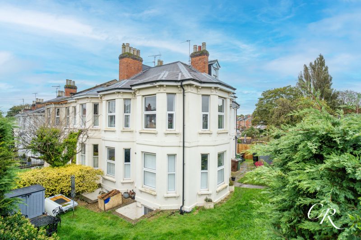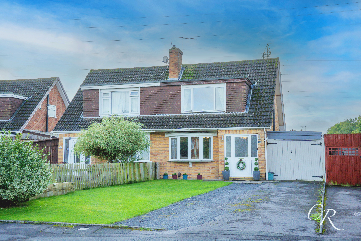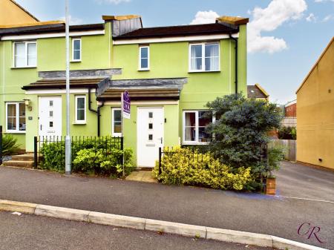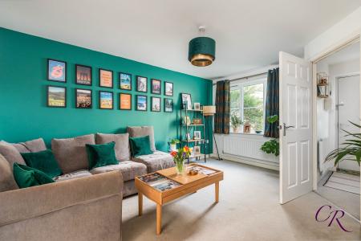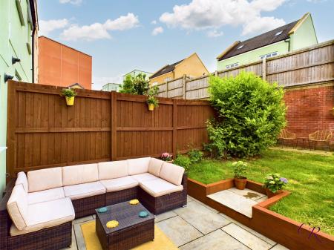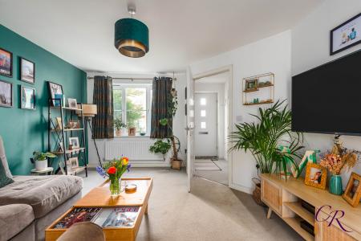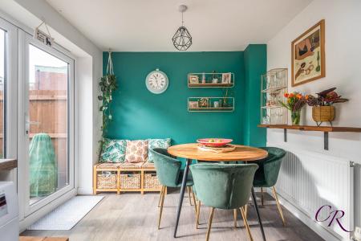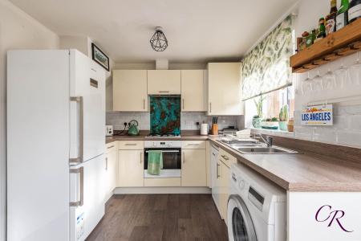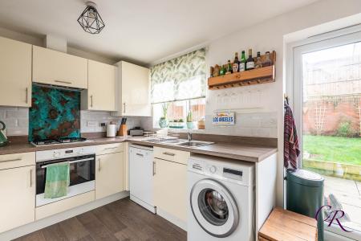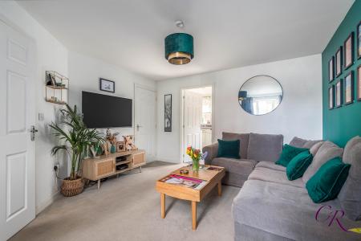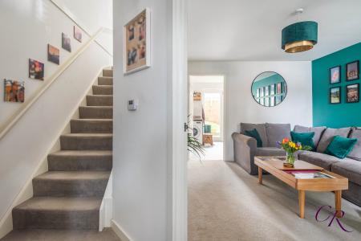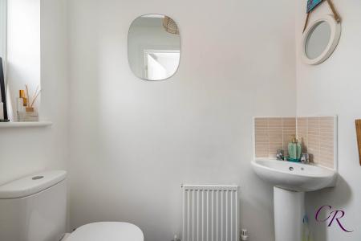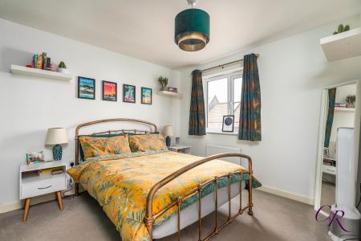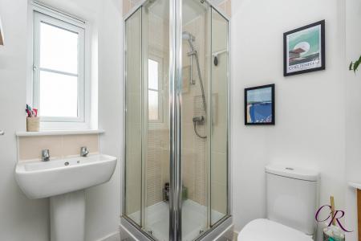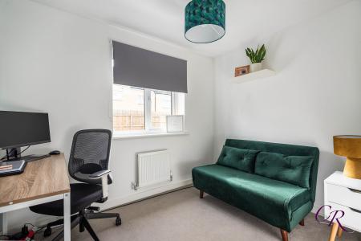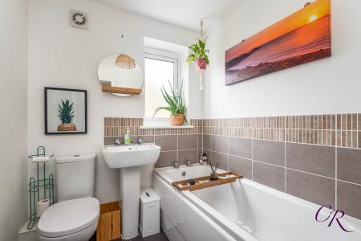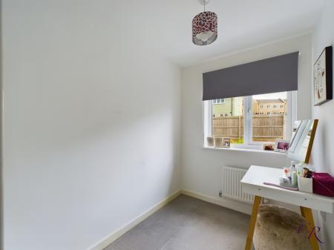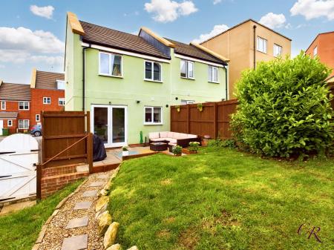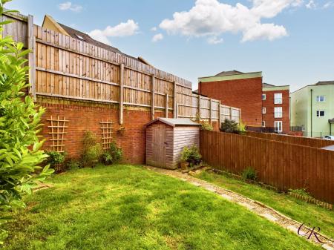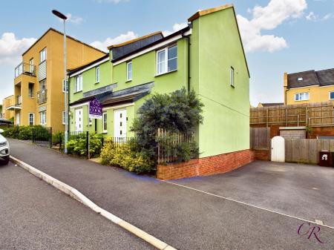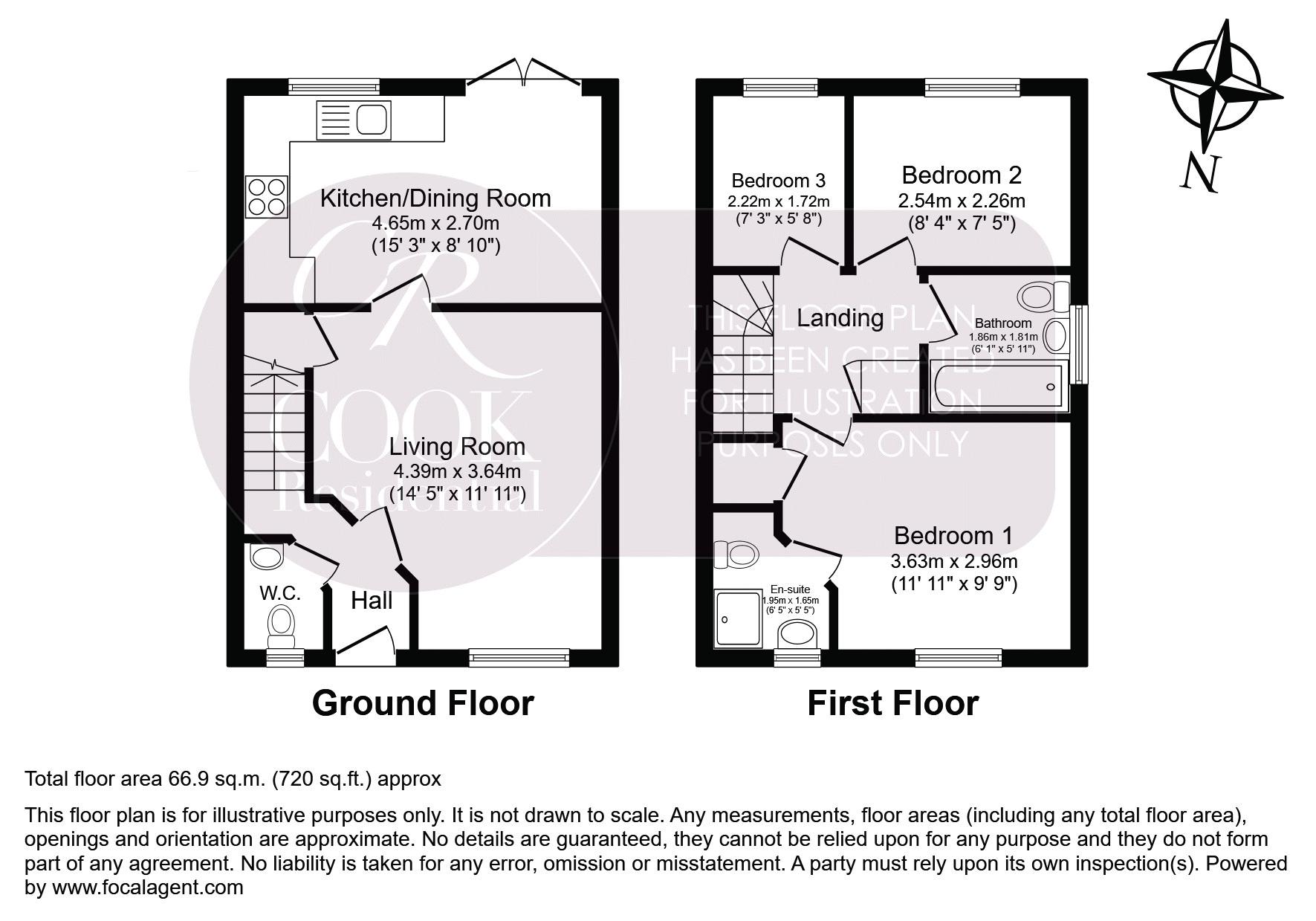- Well Presented Semi Detached Property
- Three Bedrooms
- Ensuite And Family Bathroom
- Easy Reach Of Local Amenities
- Enclosed Rear Garden
- Driveway Providing Parking
3 Bedroom Semi-Detached House for sale in Cheltenham
An attractive semi-detached family home with the well-presented accommodation comprising three bedrooms, kitchen-dining room, living room, ensuite, family bathroom and a cloakroom.
The property enters the hallway with neutral carpeting flowing into the reception room. There are stairs to the first floor and a cloakroom offering a white suite comprising a low-level WC and wash-hand basin.
The sitting room has views out to the front and benefits from a walk-in understairs storage cupboard. A further door leads into the kitchen dining room across the rear of the property with views out to the garden.
There is wood effect flooring and a range of fitted wall and base units, wood effect worktops and upstands, tiled splashbacks and a stainless steel sink and drainer with a mixer tap. Integrated appliances include a gas hob, extractor hood, and an oven with additional space for freestanding appliances such as a tall fridge freezer, washing machine and dishwasher.
The dining area offers space for a family dining table and chairs, and double French doors lead out to the patio area.
Upstairs, the landing area has neutral carpeting that flows into the three bedrooms. There is also an airing cupboard and a hatch leading to the loft space above.
The principal bedroom looks out to the front of the property and has a built-in wardrobe. A further door leads to the ensuite, offering partly tiled walls and a white suite comprising a shower enclosure, basin, and a low-level WC.
Two further bedrooms have views out to the rear garden, with bedroom three being an ideal home office or study.
The family bathroom completes the internal accommodation and offers partially tiled walls, with a white suite comprising a bath, a basin, and a low-level WC.
Outside, the sunny, enclosed garden is terraced with lawn and patio areas. A gate gives access to the driveway with off-road parking for two vehicles.
To the front is a small garden area with mature shrubs and a path leading to the front door.
Further benefits to the property are being within the NHBC period, gas central heating, and double glazing throughout.
Tenure-Freehold
Council Tax-C
Annual Estate Maintenance Charge- Approx £10.50pcm but To Be Confirmed
The property built by Persimmon is close to countryside walks, the popular Priors Farm green space and playgrounds within the area.
It also has access to good local primary and secondary schools, supermarkets, and other amenities.
All information regarding the property details, including its position on Freehold, will be confirmed between vendor and purchaser solicitors. All measurements are approximate and for guidance purposes only.
Important information
This is a Freehold property.
Property Ref: EAXML10639_11832016
Similar Properties
3 Bedroom Semi-Detached House | Guide Price £300,000
Cook Residential is thrilled to present this spacious three-bedroom semi-detached home located in the desirable village...
3 Bedroom Semi-Detached House | Guide Price £300,000
Cook Residential is delighted to present this beautifully presented family home on a popular tree lined road in the dist...
2 Bedroom Semi-Detached Bungalow | Offers in excess of £300,000
Cook Residential is delighted to present this charming two-bedroom bungalow, situated in the peaceful Springbank area of...
3 Bedroom House | Guide Price £315,000
Discover this redbrick-linked detached house in need of some renovation with No Onward Chain, ideally located just a sho...
2 Bedroom Apartment | Offers in region of £315,000
Cook Residential is thrilled to introduce this beautifully presented two-bedroom duplex apartment, strategically situate...
3 Bedroom Semi-Detached House | Guide Price £320,000
Cook Residential is delighted to present this well-appointed three-bedroom semi-detached property in Springbank, Chelten...

Cook Residential (Cheltenham)
Winchcombe Street, Cheltenham, Gloucestershire, GL52 2NF
How much is your home worth?
Use our short form to request a valuation of your property.
Request a Valuation
