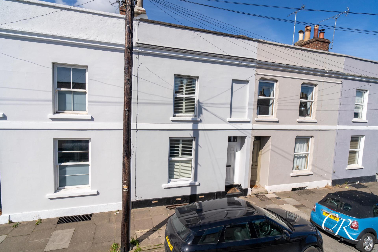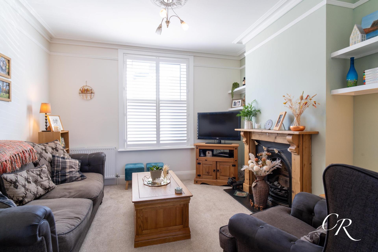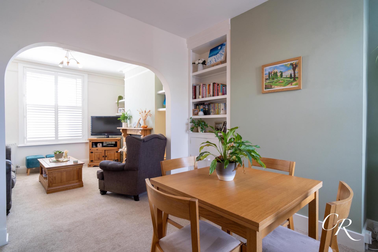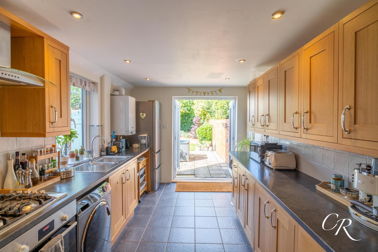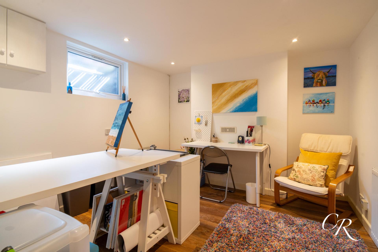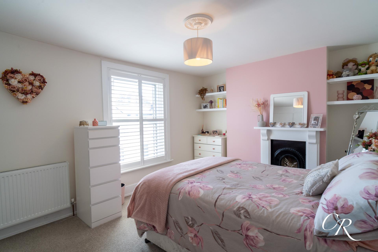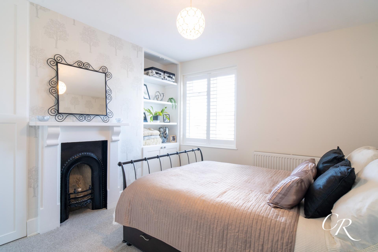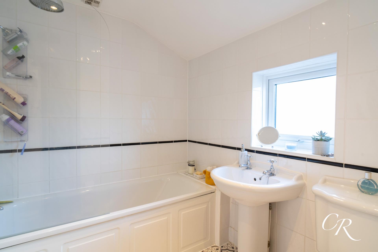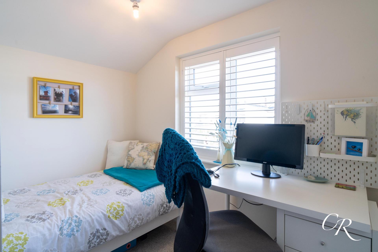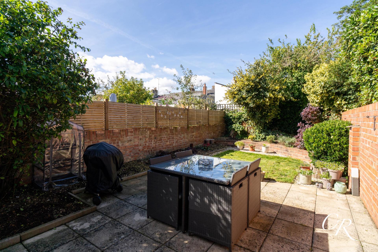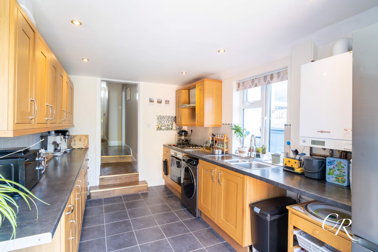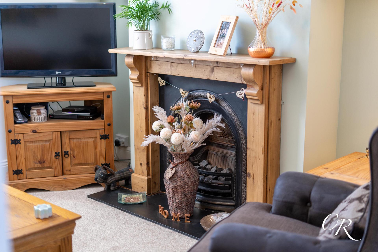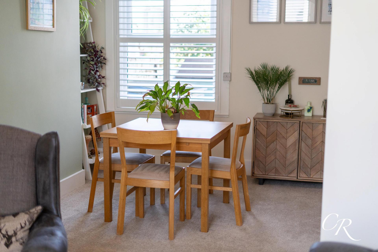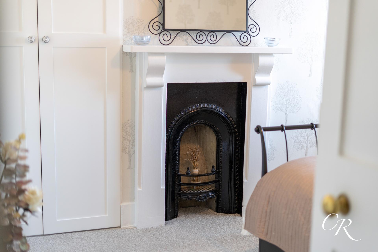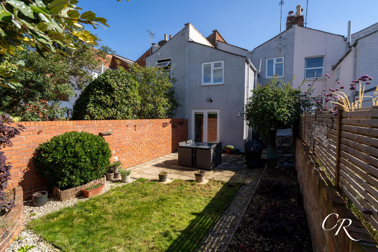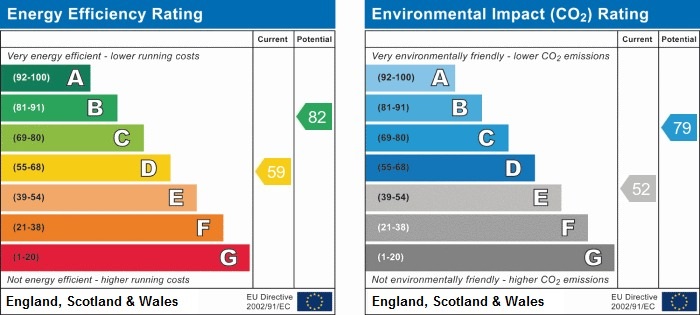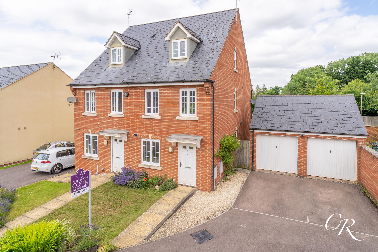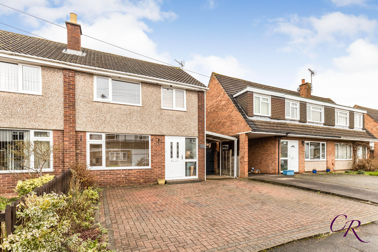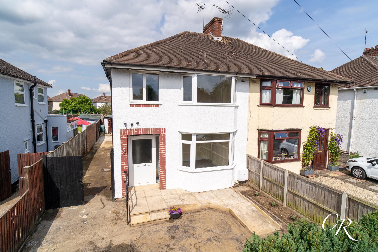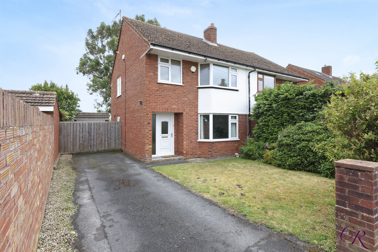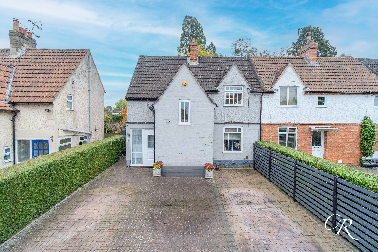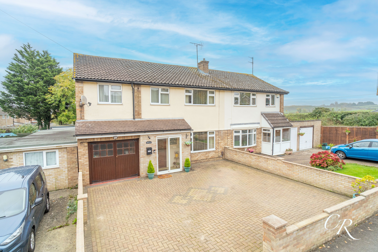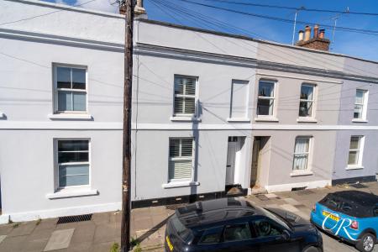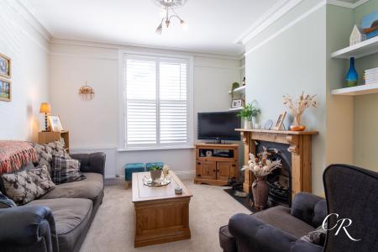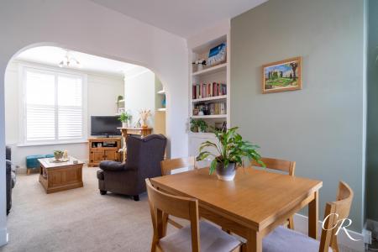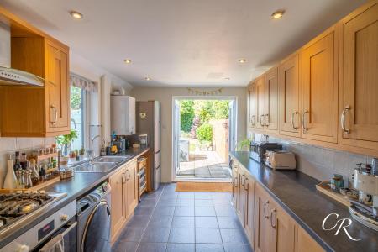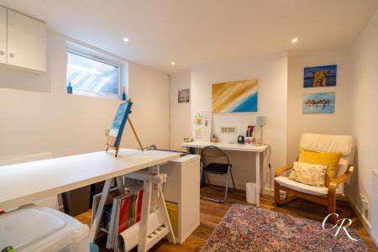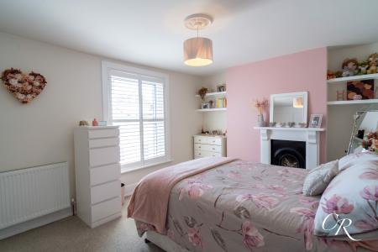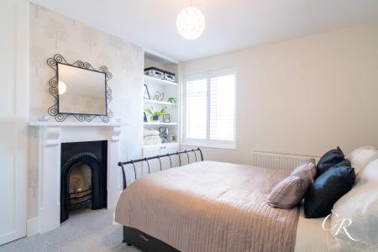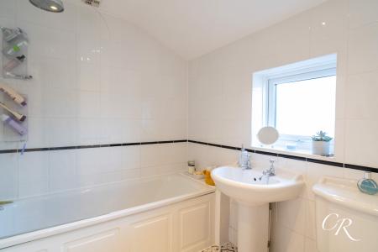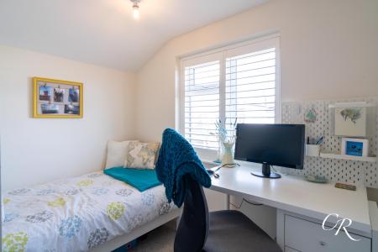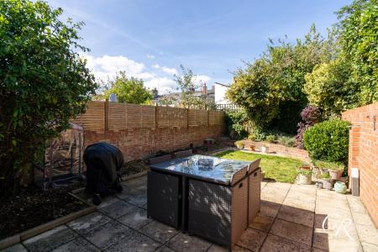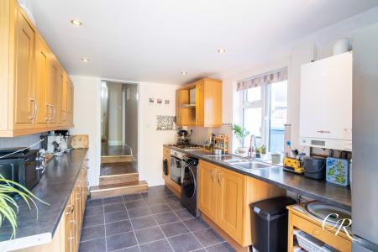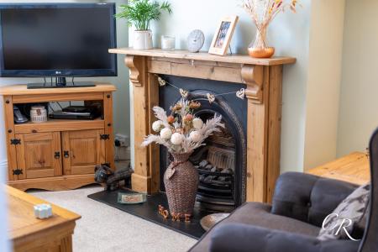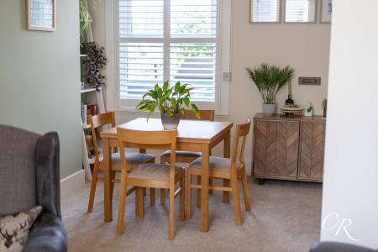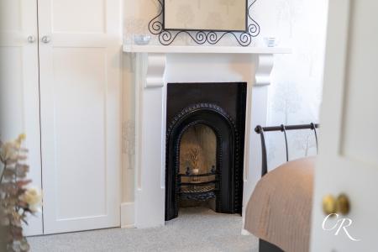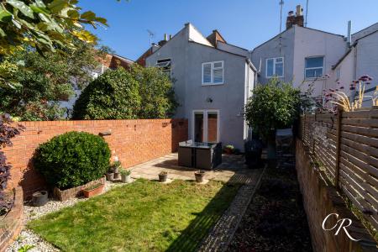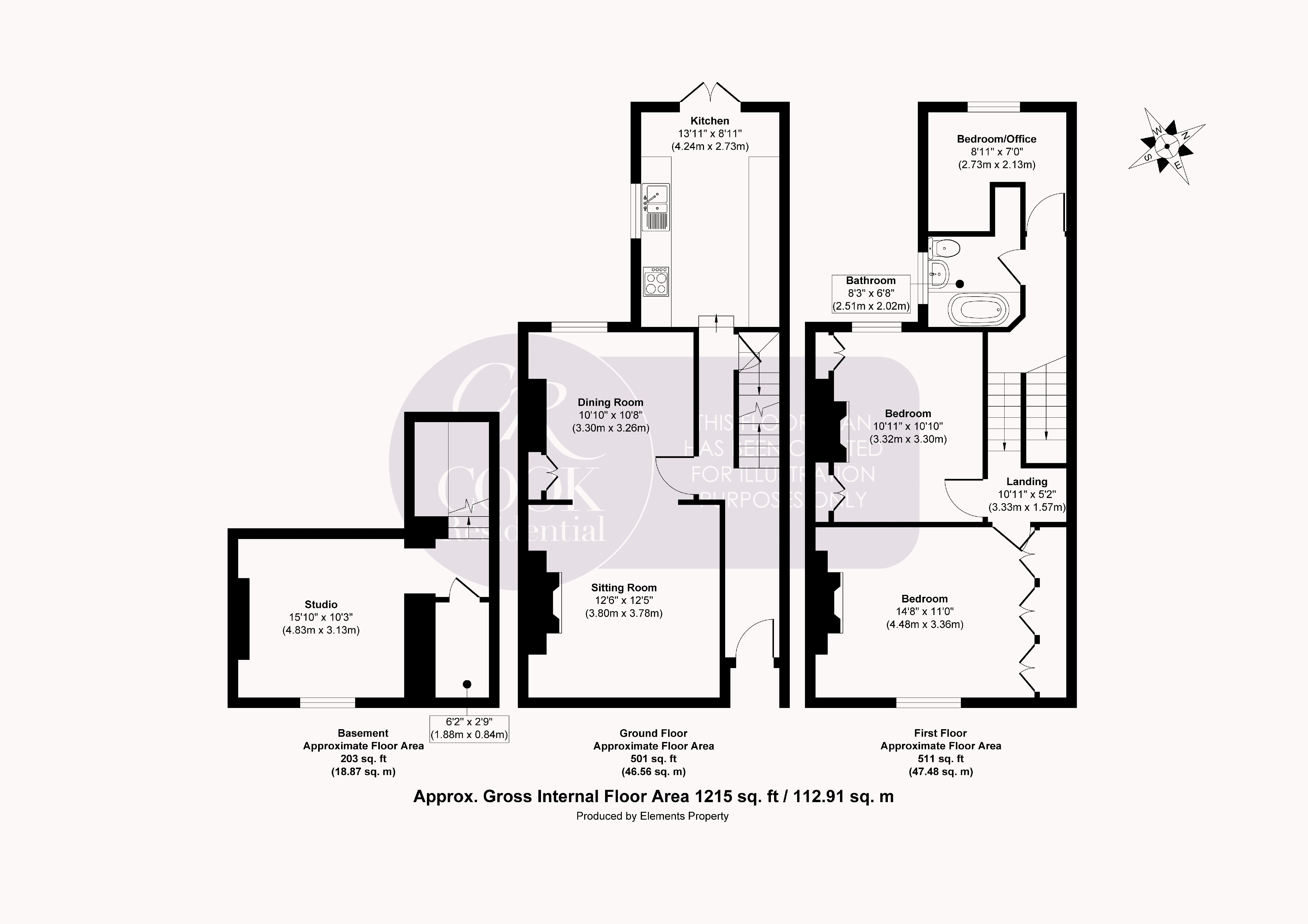- Three Bedroom Property
- Period Features Throughout
- Basement Currently Being Used As A Studio
- Master Bedroom With Storage
- Low Maintenance Rear Garden
- Within Walking Distance Of The Town Centre
3 Bedroom Terraced House for sale in Cheltenham
Cook Residential is delighted to bring to the market this charming three-bedroom period townhouse located within walking distance of the Town Centre. Built in the late 1800's, this property blends period charm with modern living and boasts features such as high ceilings, fireplaces, and a basement space. Benefiting from an enclosed rear enclosed garden and within easy reach of local amenities, this home is perfect for those looking for character and convenience.
Entrance Hall: Upon entering the property, you are greeted by a welcoming entrance hall with Karndean flooring and period features, creating an inviting first impression. The hallway leads to the open-plan sitting and dining room, kitchen, and access to the basement.
Sitting/Dining Room: The spacious, open-plan sitting and dining area boasts dual aspect windows fitted with elegant shutter blinds, which fill the room with natural light. This space is ideal for relaxation and entertaining and has high ceilings, carpeted flooring, and a beautiful fireplace. The layout creates a seamless flow, making it perfect for modern living.
Kitchen: Located at the rear of the property, the kitchen offers practicality and style. It is functional and aesthetically pleasing, with tiled flooring, wood wall and base units, and grey countertops. It has a built in oven, hob, and cooker hood, with space for a fridge/freezer and washer/dryer. Double doors lead out to the rear garden, allowing for easy access to outdoor dining and entertaining.
Basement: The basement, approximately over six-foot head height with Karndean flooring throughout. This space is currently being used as a studio. There is a walk-in storage cupboard and under stairs storage area, both with built-in shelving and lighting.
First Floor:
Master Bedroom: The master bedroom spans the width of the property, offering a spacious and tranquil retreat. With front aspect views, carpeted flooring, and a feature fireplace, this room also benefits from three built-in double wardrobes, providing ample storage space.
Bedroom Two: A generous-sized double bedroom with carpeted flooring, this room offers rear aspect views overlooking the garden. The feature fireplace and additional storage shelves within the eaves add character and practicality to the space.
Bedroom Three: Currently used as a home office, bedroom three is a cosy single room with carpeted flooring, making it ideal for use as a study, nursery, or guest room.
Family Bathroom: The family bathroom is located towards the rear of the property and features tiled effect flooring and tiled walls. The bathroom is equipped with a shower over the bath, a WC, and a basin, offering a clean and contemporary finish.
Rear Garden: The enclosed rear courtyard garden is a low-maintenance outdoor space, perfect for relaxation or entertaining. It features both patio and decked areas, along with a section of laid-to-lawn grass, making it a versatile space for outdoor enjoyment.
Tenure: Freehold
Council Tax Band: C
A viewing is essential to fully appreciate the space and period charm that this delightful property has to offer.
Location: Located in the heart of Cheltenham, this property is perfectly positioned to enjoy all the town has to offer. Cheltenham is renowned for its Regency architecture, cultural festivals, and excellent shopping and dining options. The town also boasts a range of highly regarded schools and easy access to the A40 and M5 motorway, making it a popular choice for residents and visitors alike.
All information regarding the property details, including its position on Freehold, is to be confirmed between vendor and purchaser solicitors.
All measurements are approximate and for guidance purposes only.
Important information
This is a Freehold property.
Property Ref: EAXML10639_7629325
Similar Properties
3 Bedroom Semi-Detached House | Guide Price £375,000
Cook Residential are delighted to present this fantastic three-bedroom semi-detached property in the popular village of...
3 Bedroom Semi-Detached House | Offers in excess of £375,000
An extended, semi-detached family home situated in popular Hatherley. The well-presented accommodation comprises three b...
Orchard Way, Arle, Cheltenham, GL51 7JY
3 Bedroom Semi-Detached House | Guide Price £375,000
Cook Residential is delighted to present this spacious and refurbished family home on a popular tree lined road. With t...
3 Bedroom Semi-Detached House | £385,000
This beautifully presented detached family house is situated in popular Swindon Village. Accommodation comprises three b...
3 Bedroom House | Guide Price £385,000
Cook Residential is delighted to bring to market this thoughtfully designed four-bedroom end terrace family home. With a...
5 Bedroom Semi-Detached House | Guide Price £400,000
Cook Residential is delighted to bring this charming and versatile five-bedroom semi-detached family home to market, nes...

Cook Residential (Cheltenham)
Winchcombe Street, Cheltenham, Gloucestershire, GL52 2NF
How much is your home worth?
Use our short form to request a valuation of your property.
Request a Valuation
