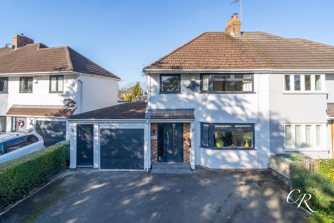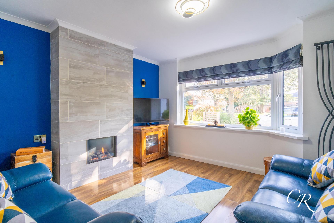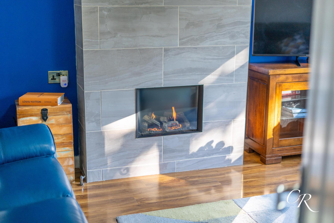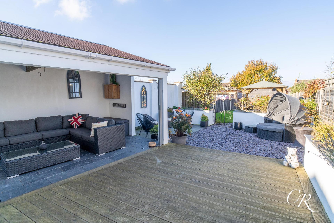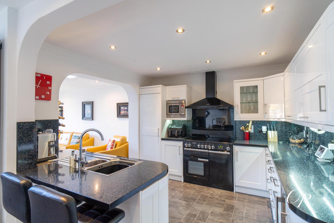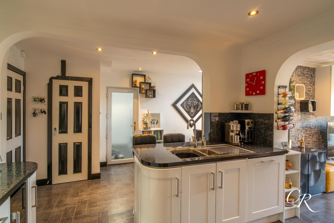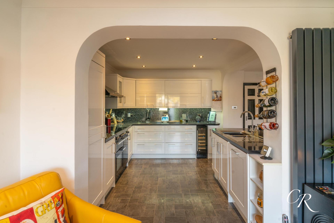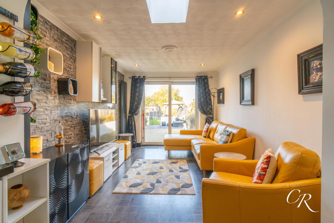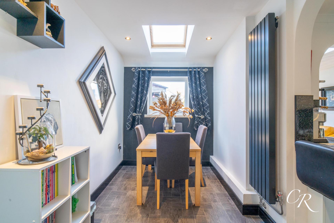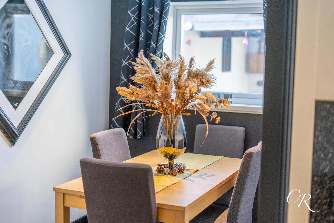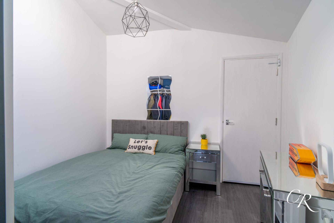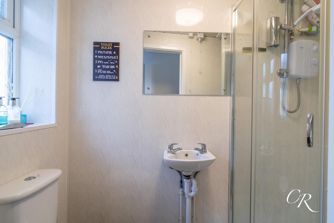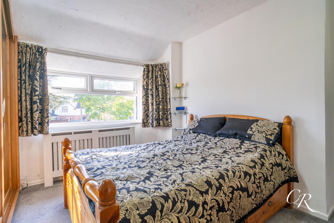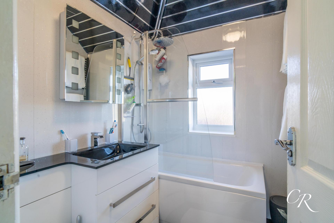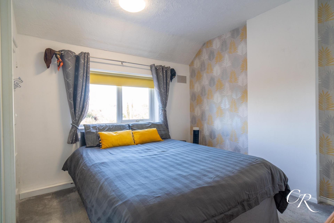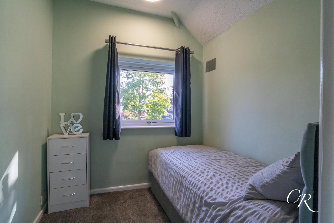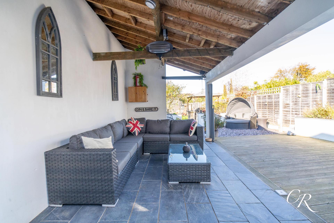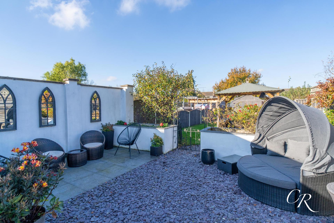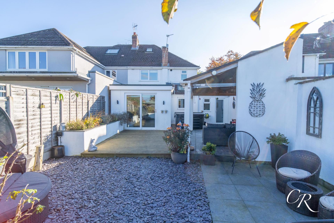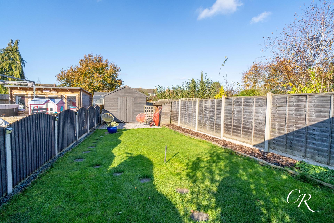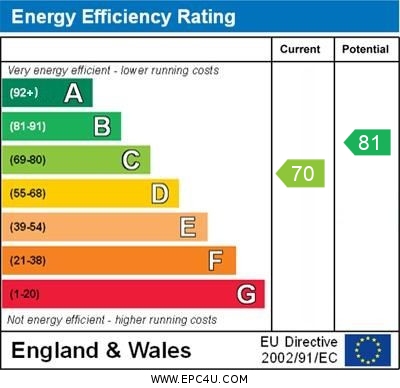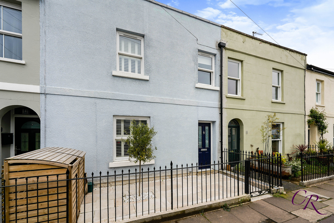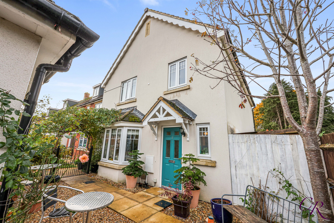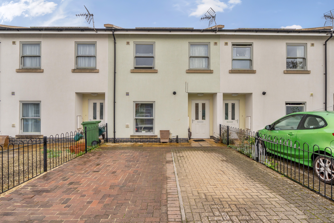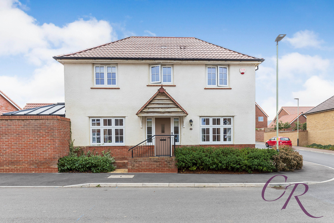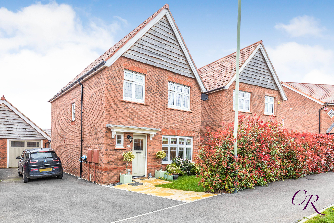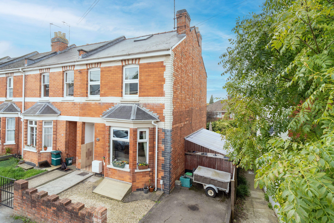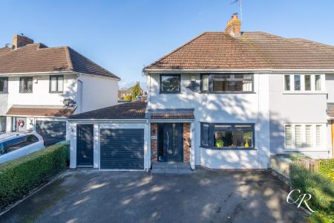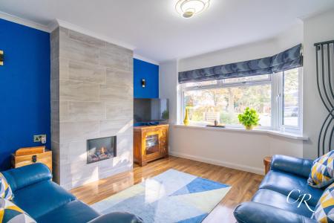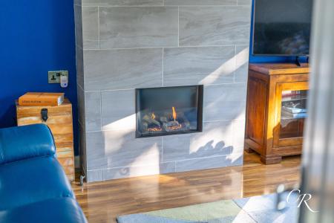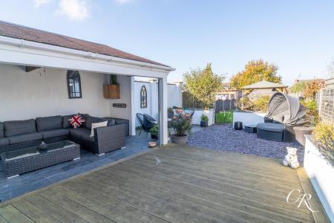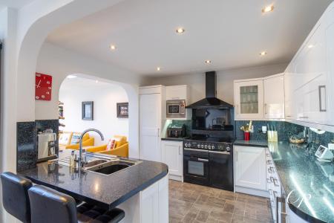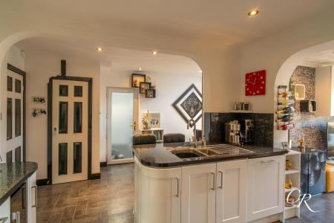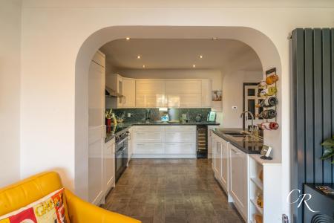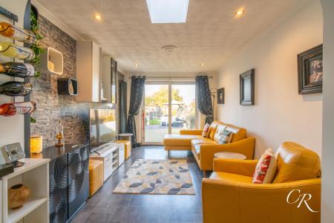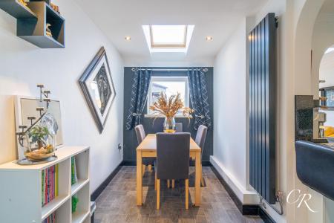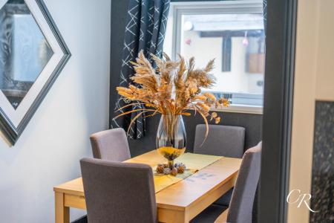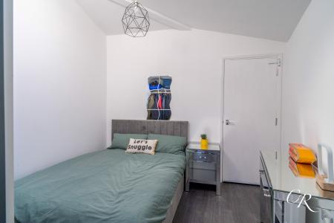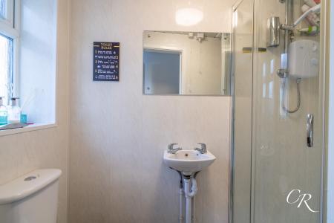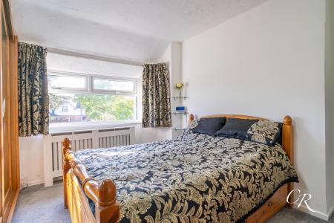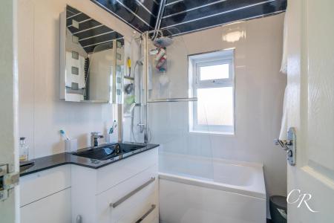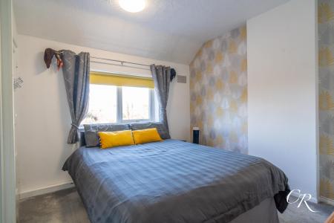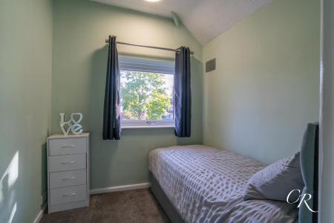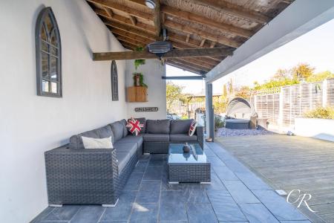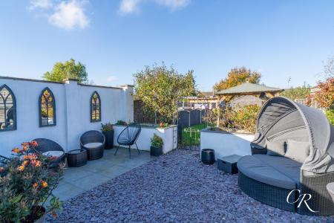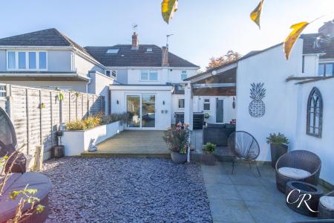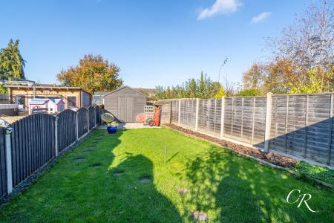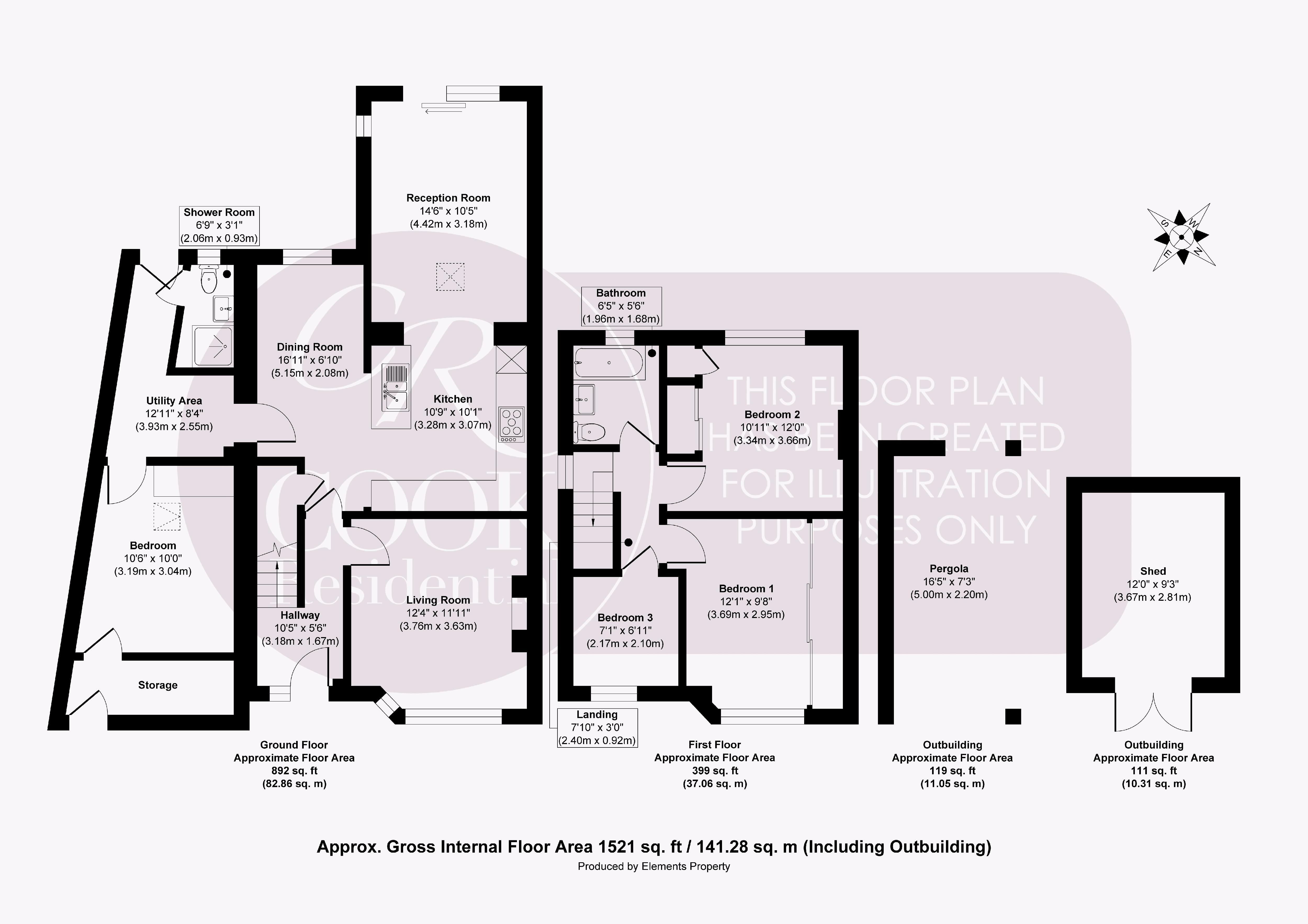- Four Bedroom Semi Detached Property
- Desireable Location
- Beautifully Presented
- Spacious Kitchen With Modern Appliances and Utility Area
- Delightful Rear Garden With Pergola / Snug
- Parking For Multiple Vehicles
4 Bedroom Semi-Detached House for sale in Cheltenham
Cook Residential is thrilled to bring this charming and versatile four-bedroom semi-detached property to the market, beautifully set within a desirable area with easy access to local amenities. This spacious home boasts multiple reception rooms, a blend of contemporary features, and a delightful outdoor space with outbuildings. An ideal home for families or anyone seeking a versatile living space, this property is ready for its next owners to move in and make it their own.
Upon entry, the accommodation opens into a welcoming hallway, setting the tone for the light-filled and generously proportioned rooms that follow.
Living Room: The inviting living room, with its dual window aspect, offers abundant natural light, creating a bright and airy space. Featuring wooden flooring, a feature gas fireplace, and ample wall space, it provides the perfect setting for relaxation or entertaining guests.
Reception Room: An additional reception room with versatile usage, currently designed as a family room, enjoys views over the rear garden. Sliding doors provide direct access to the landscaped gardens, and its flexible layout could easily accommodate a home office or playroom as required.
Dining Room: Perfect for family meals or gatherings, the dining room offers direct access to the kitchen. Its charming proportions and neutral decor allow for a relaxed and comfortable dining experience, with ample space for a large table and chairs.
Kitchen: The kitchen has been designed with functionality and style in mind, featuring modern white high-gloss cabinetry and granite-effect countertops. Equipped with built-in appliances such as a microwave, dishwasher, wine fridge, a Rangemaster Plus Induction range cooker and cooker hood, this kitchen ensures a smooth culinary experience. The tiled-effect flooring complements the stylish kitchen which includes a built-in full size fridge and additional storage. This area connects seamlessly with the utility room, helping to keep the main kitchen clear and uncluttered.
Utility Area & Shower Room: To the rear of the property is a practical utility area, offering ample storage and room for laundry facilities. Adjacent is a convenient ground-floor shower room with a modern walk-in shower, WC, and basin.
Bedroom Four (Converted Garage):
This converted garage space provides a comfortable additional bedroom, perfect for guests or use as a flexible living area. With easy access to the utility room and shower room, this bedroom enhances the versatility of the home, offering privacy and convenience for extended family members or visitors.
Upstairs Bedrooms:
- Bedroom One: A generously sized principal bedroom, featuring large windows for natural light, plush carpet, and a tranquil atmosphere. This room easily accommodates a King size bed and includes fitted wardrobes for ample storage and benefits from remote control lighting.
- Bedroom Two: A well-proportioned bedroom with space for a King size bed with views over the garden, providing a peaceful retreat with ample wardrobe space and natural light.
- Bedroom Three: Ideal as a child's room, guest bedroom, or home office, this cosy room overlooks the front of the property, creating a warm and inviting space.
Bathroom:
The family bathroom provides a practical and stylish space, equipped with a modern suite benefitting from sensor lighting and comprises of a shower-over-bath, WC, and wash basin. Neutral tiling throughout adds a fresh, clean feel.
Garden & Outbuildings:
The property boasts an attractive and well-maintained rear garden, with a combination of lawn and patio areas perfect for outdoor relaxation and entertaining.
The garden is further enhanced by a beautiful pergola, offering a sheltered space for al fresco dining even on rainy days, complete with heating, lighting and power. There's also a 12" x 10" shed for additional storage or workspace, plus both wooden and gravel patio areas that provide lovely spots to enjoy the garden as well as a BBQ gazebo. There are security sensor lights for peace of mind as well as extra power sockets in the garden, and through the gate, lush green grass completes this outdoor oasis.
Parking: The driveway provides parking space for multiple vehicles. Additionally, the electric remote controlled garage doors provides access an extra potential storage area.
A viewing is highly recommended to fully appreciate the versatility and potential this wonderful property offers.
- Tenure: Freehold
- Council Tax Band: D
Location: Hatherley offers easy access to the A40 and M5 motorways and is within walking distance of local amenities, schools, and parks. The property is also conveniently located for Cheltenham Spa train station and the town centre, making it ideal for commuters.
All information regarding the property details, including the position on Freehold must be confirmed between vendor and purchaser. All measurements are approximate and for guidance purposes only.
For further details or to arrange a viewing, please contact Cook Residential.
Important information
This is a Freehold property.
Property Ref: EAXML10639_12354498
Similar Properties
3 Bedroom Terraced House | Guide Price £520,000
Cook Residential are pleased to bring to the market this attractive and well presented period property situated in the d...
4 Bedroom Detached House | Guide Price £500,000
A detached family home situated in a cul de sac position on the outskirts of Prestbury and close to local amenities. The...
3 Bedroom Terraced House | Guide Price £475,000
Located on a popular no-through road in Fairview, this modern mid-terrace property has three bedrooms and is an ideal ch...
Honeysuckle Avenue, Leckhampton
3 Bedroom Detached House | Offers in excess of £550,000
An attractive and detached family home situated in a desirable residential area in Leckhampton. The beautifully presente...
3 Bedroom Detached House | Guide Price £550,000
This attractive, detached, red brick property is situated in a desirable residential area in Leckhampton. The beautifull...
Haywards Road, Charlton Kings, Cheltenham
4 Bedroom House | Guide Price £550,000
Cook Residential is delighted to present this period four-storey end-of-terrace townhouse, ideally located in the sought...

Cook Residential (Cheltenham)
Winchcombe Street, Cheltenham, Gloucestershire, GL52 2NF
How much is your home worth?
Use our short form to request a valuation of your property.
Request a Valuation
