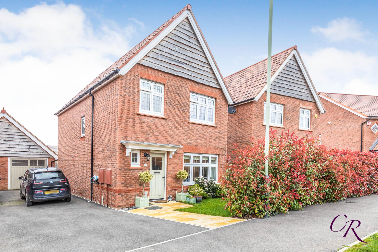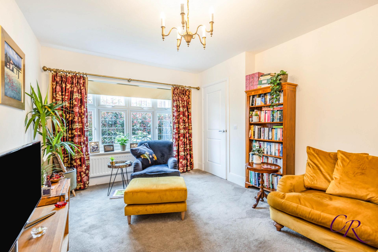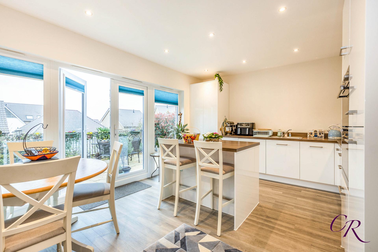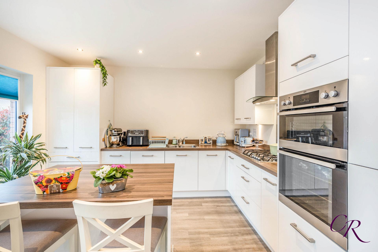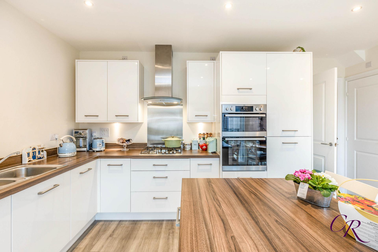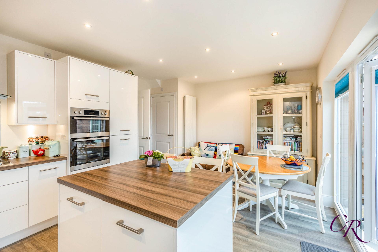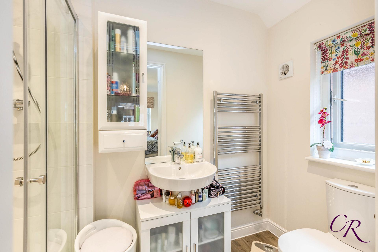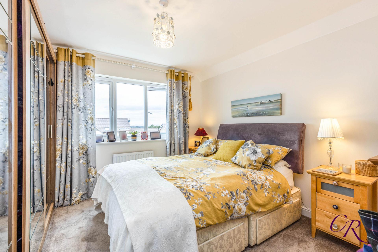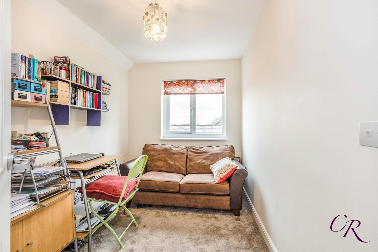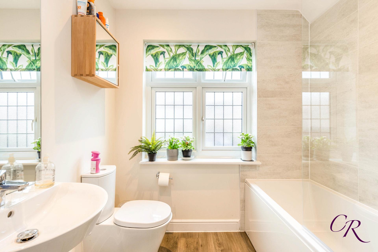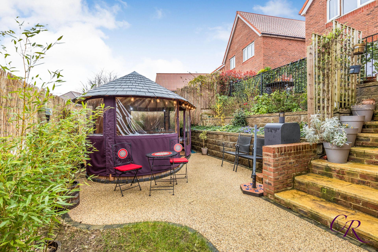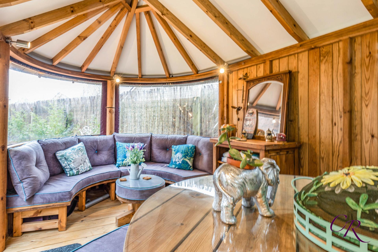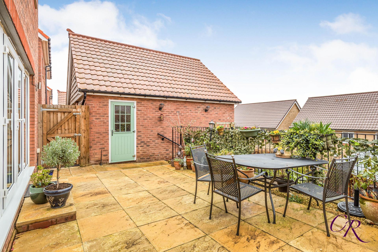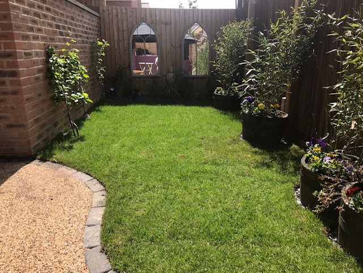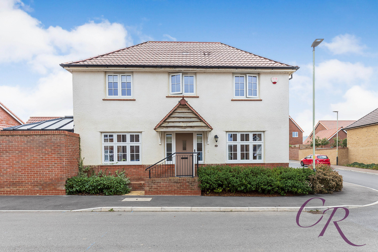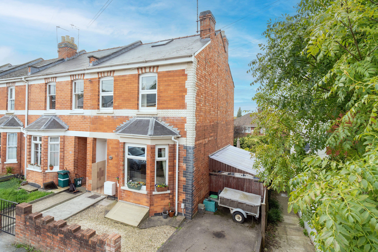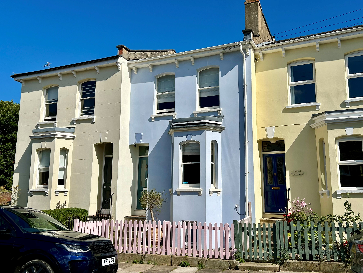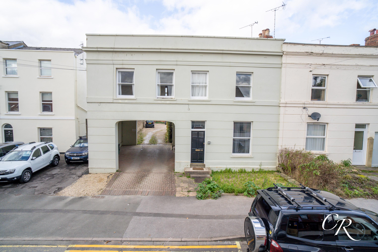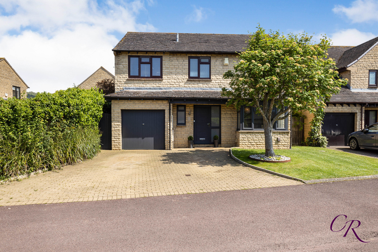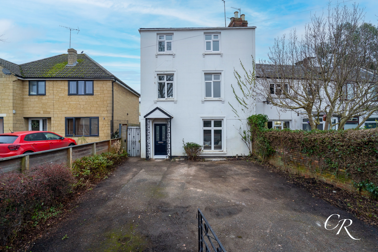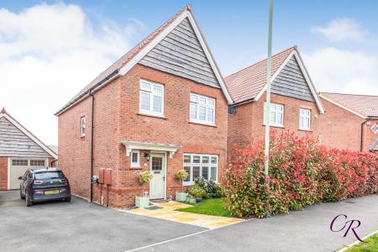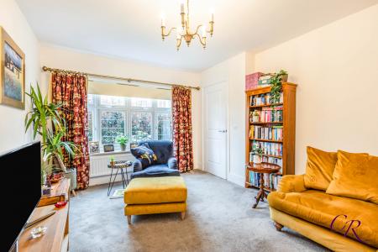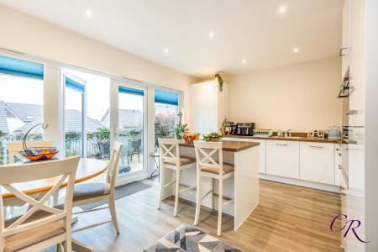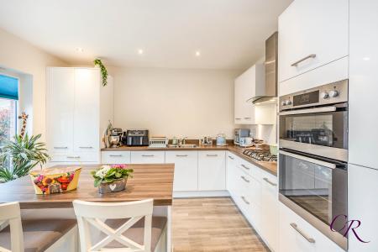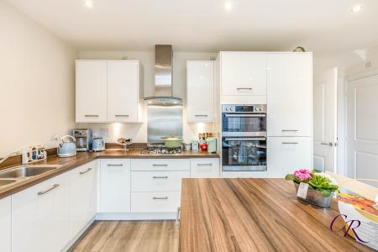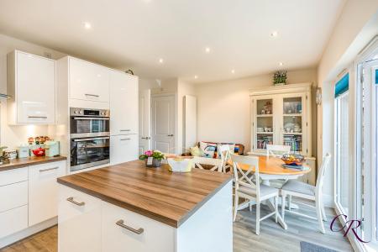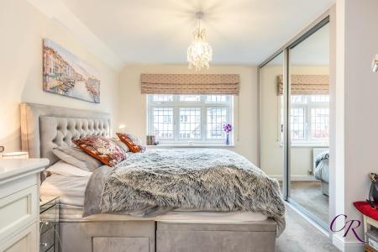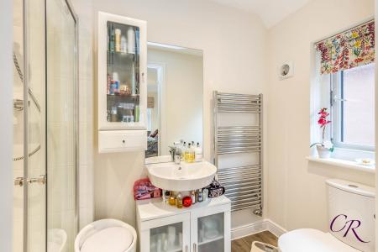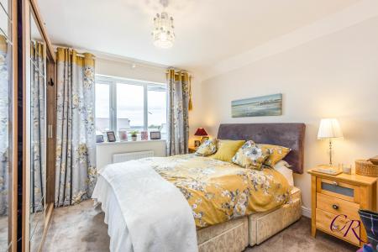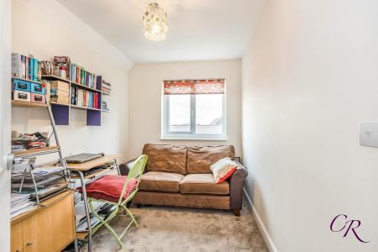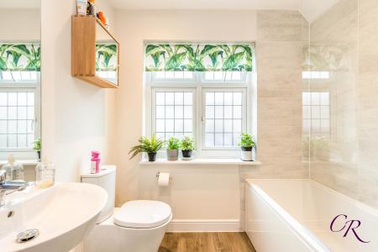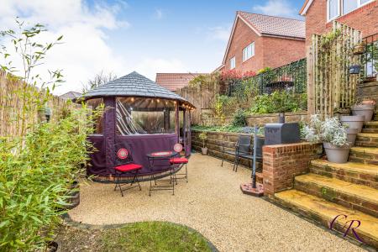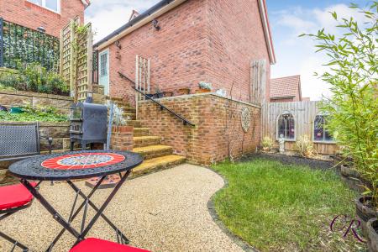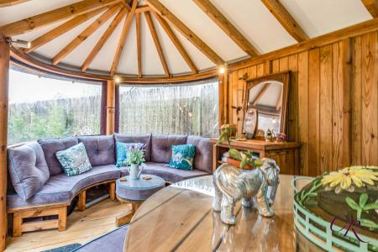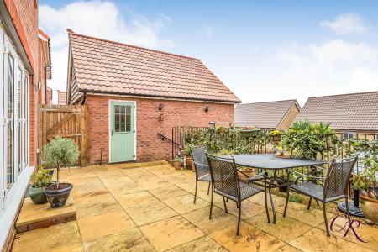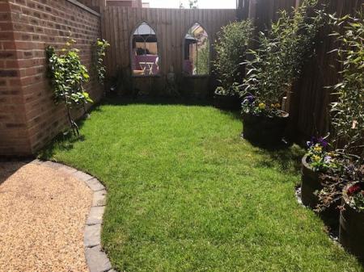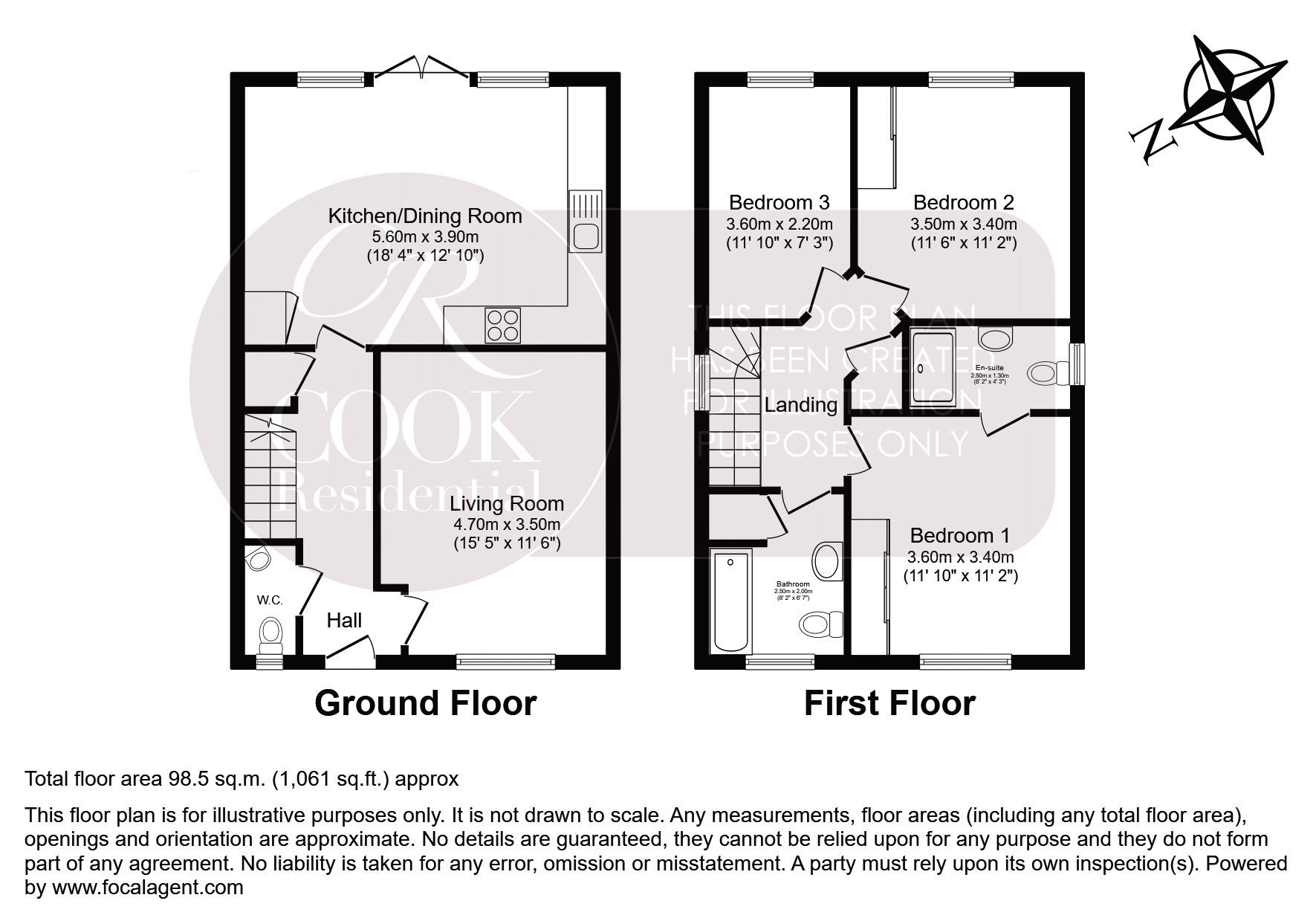- Beautifully Presented Detached Family Home
- Three Generous Bedrooms
- Ensuite And Family Bathroom
- Sitting Room And A Kitchen Dining Room
- Landscaped Rear Garden With A Breeze House
- Garage And Driveway
3 Bedroom Detached House for sale in Cheltenham
This attractive, detached, red brick property is situated in a desirable residential area in Leckhampton. The beautifully presented accommodation comprises a principal bedroom with an ensuite, two further bedrooms, a sitting room, a kitchen-dining room, a family bathroom, a cloakroom, and a single garage.
The property enters a spacious entrance hall with wood-effect flooring that flows into the kitchen dining room. There are stairs to the first floor with a storage cupboard below and a cloakroom with a white suite comprising a low-level WC and wash-hand basin. To the front of the property, with views out to the front garden, is a nicely proportioned sitting room with grey carpeting underfoot.
A spacious open-plan kitchen dining room offers views to the enclosed rear garden with double French doors leading out to a raised patio area. The well-appointed kitchen area offers a range of white-fitted wall and base units with wood-effect worktops and upstands, a breakfast bar area, and an inset stainless-steel sink and drainer with a mixer tap. Built-in appliances comprise a gas hob, extractor hood, double oven, integrated fridge-freezer, and dishwasher. A separate utility cupboard has space and plumbing for the washing machine.
Upstairs, the landing area has grey carpeting flowing into the three generous bedrooms., leads to the three bedrooms. There is an airing cupboard, and a hatch leads to the loft space above that has been professionally boarded and shelving added.
The principal bedroom has views out to the front towards Leckhampton Hill and has a built-in wardrobe with mirrored sliding doors. An ensuite offers wood-effect flooring, partly tiled walls, a tall, heated towel rail, and a white suite comprising a double shower enclosure, a basin, and a low-level WC.
Bedrooms two and three have views out to the rear garden and towards the Malvern Hills beyond, with bedroom two benefitting from built-in wardrobes with mirrored sliding doors.
The family bathroom completes the internal accommodation and offers wood-effect flooring, partly tiled walls, a tall, heated towel rail, and a white suite comprising a bath with shower over, a basin, and a low-level WC.
Outside, the terraced garden has been thoughtfully landscaped to provide a large patio area ideal for alfresco dining and entertaining with metal railings, red robin hedging and a water feature. Steps lead down to a further area with mood lighting, a small lawn and a ground gravel patio leading to a wonderful, hand-crafted breeze house with power, a custom fitted electric heater and lighting, offering all-year-round dining and relaxing use.
From the raised patio area, a gate leads out to the driveway, and a pedestrian door leads into the garage. There is also extensive lighting and power sockets throughout the garden.
The driveway provides off-road parking for three vehicles and leads to a garage with an up-and-over door, light, power, and outside movement sensory lights to the front and side. To the front of the property is a lawned garden with mature shrubs, a hedge offering privacy to the sitting room and a path leading to the front door.
Further benefits to the property are being within the NHBC period, gas central heating, and double glazing throughout.
Tenure-Freehold
Council Tax-D
Annual Estate Maintenance Charge- TBC
Leckhampton encompasses the vibrant Bath Road, featuring a variety of independent outlets, including gift shops, boutiques, and other specialist retailers. There is a vast range of cafes, bars, and restaurants, including the two Michelin-star restaurant Le Champignon Sauvage. Leckhampton has easy car access to the M5 and Cheltenham town centre and a regular bus service.
The local area is a short distance to some lovely countryside, including Leckhampton Hill, well known for its famous landmark, the Devil’s Chimney. Local primary and secondary schools include Leckhampton High School, Leckhampton Church of England, Naunton Park and Richard Pates.
All information regarding the property details, including its position on Freehold, will be confirmed between vendor and purchaser solicitors. All measurements are approximate and for guidance purposes only.
Important information
This is a Freehold property.
Property Ref: EAXML10639_12268901
Similar Properties
Honeysuckle Avenue, Leckhampton
3 Bedroom Detached House | Offers in excess of £550,000
An attractive and detached family home situated in a desirable residential area in Leckhampton. The beautifully presente...
Haywards Road, Charlton Kings, Cheltenham
4 Bedroom House | Guide Price £550,000
Cook Residential is delighted to present this period four-storey end-of-terrace townhouse, ideally located in the sought...
2 Bedroom Terraced House | Guide Price £550,000
Cook Residential is delighted to present this beautifully maintained and characterful two-bedroom Victorian terrace home...
3 Bedroom House | Guide Price £575,000
Cook Residential is delighted to present a rare investment opportunity in the form of a freehold building comprising of...
4 Bedroom Detached House | Guide Price £580,000
Cook Residential are pleased to bring to the market this superb four bedroom property nestled in the heart of The Rowans...
5 Bedroom House | Guide Price £600,000
Cook Residential is delighted to present this unique five-bedroom, four-storey end-of-terrace property located on London...

Cook Residential (Cheltenham)
Winchcombe Street, Cheltenham, Gloucestershire, GL52 2NF
How much is your home worth?
Use our short form to request a valuation of your property.
Request a Valuation
