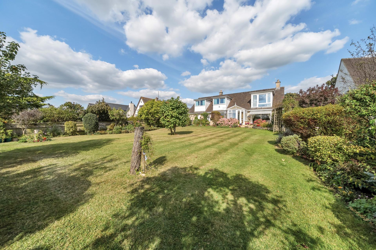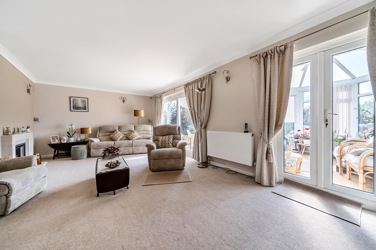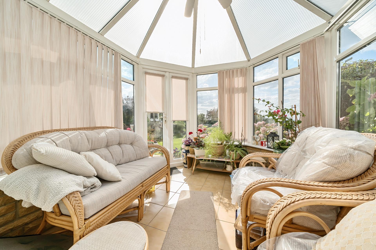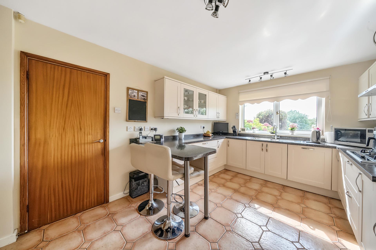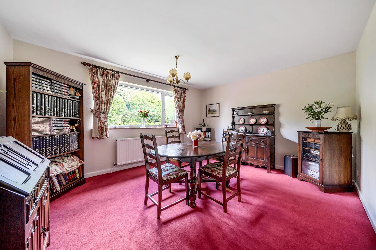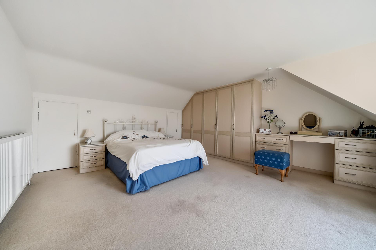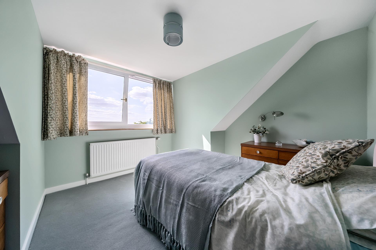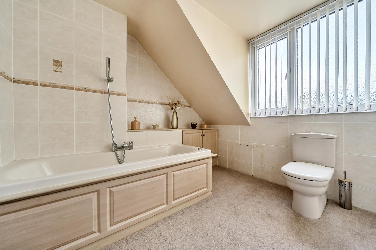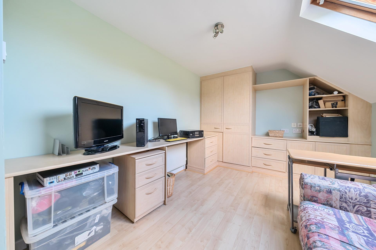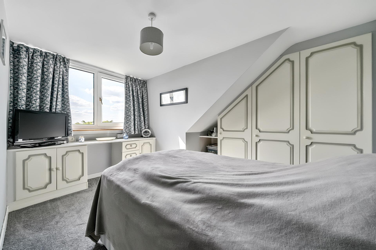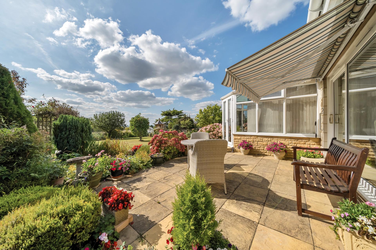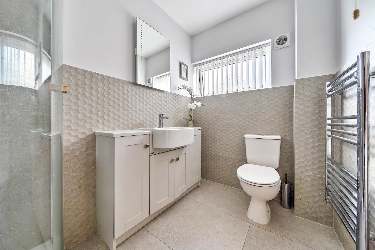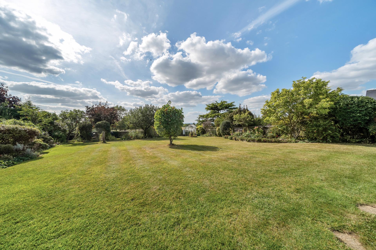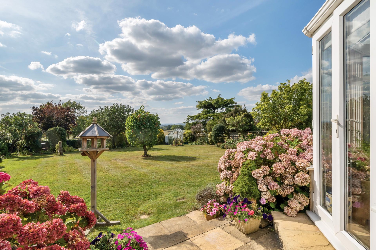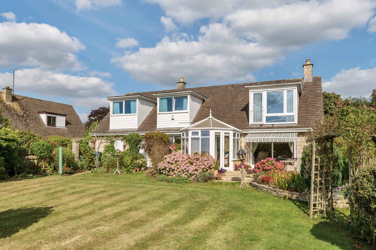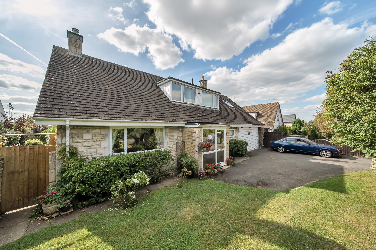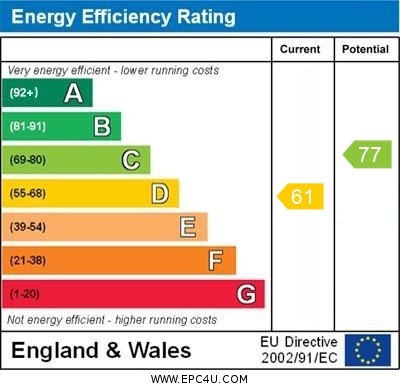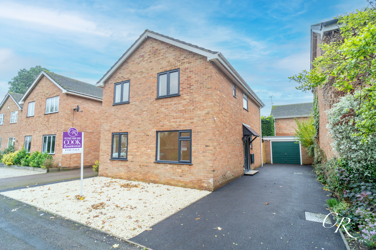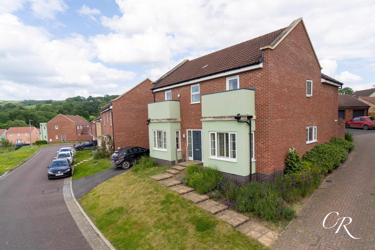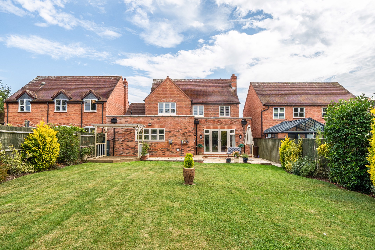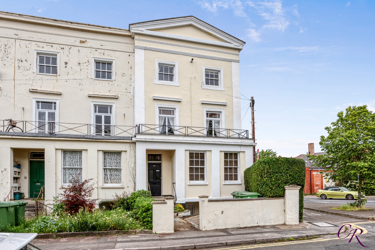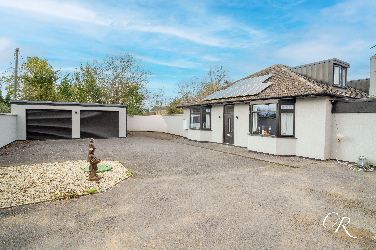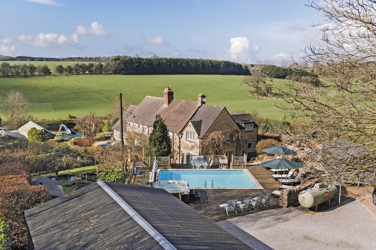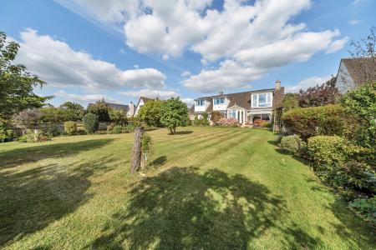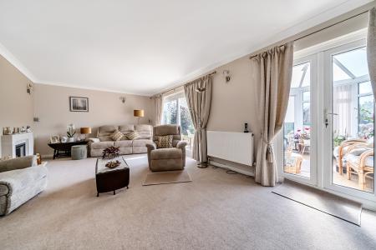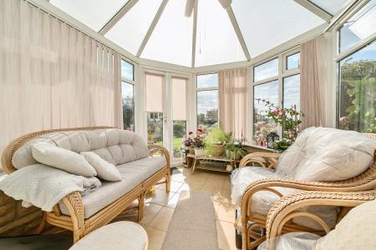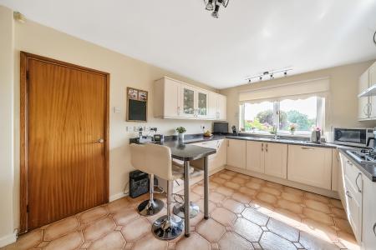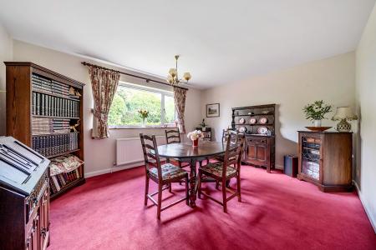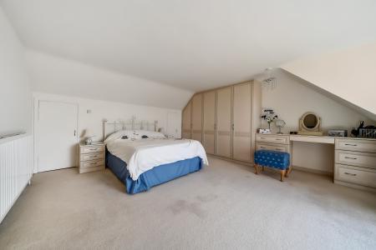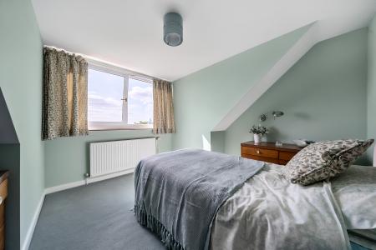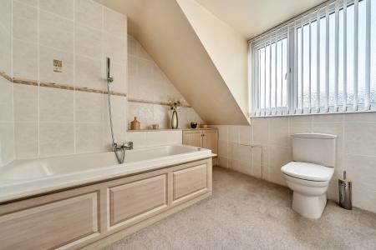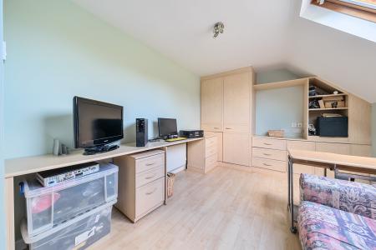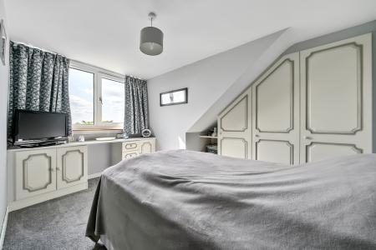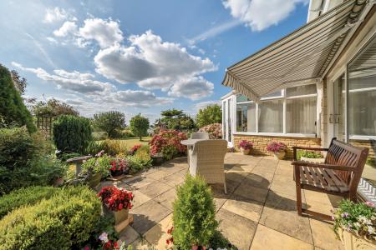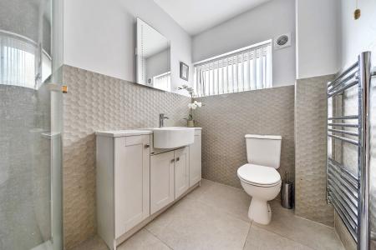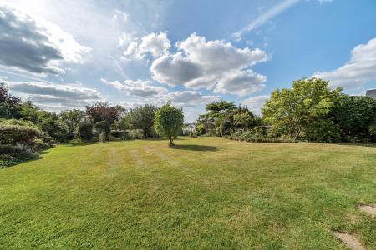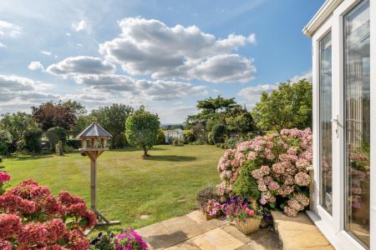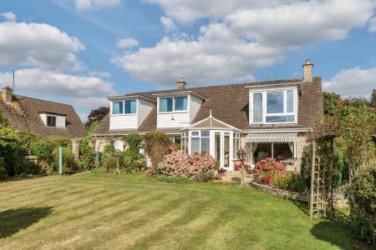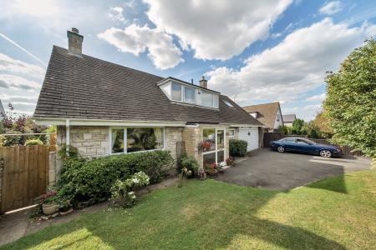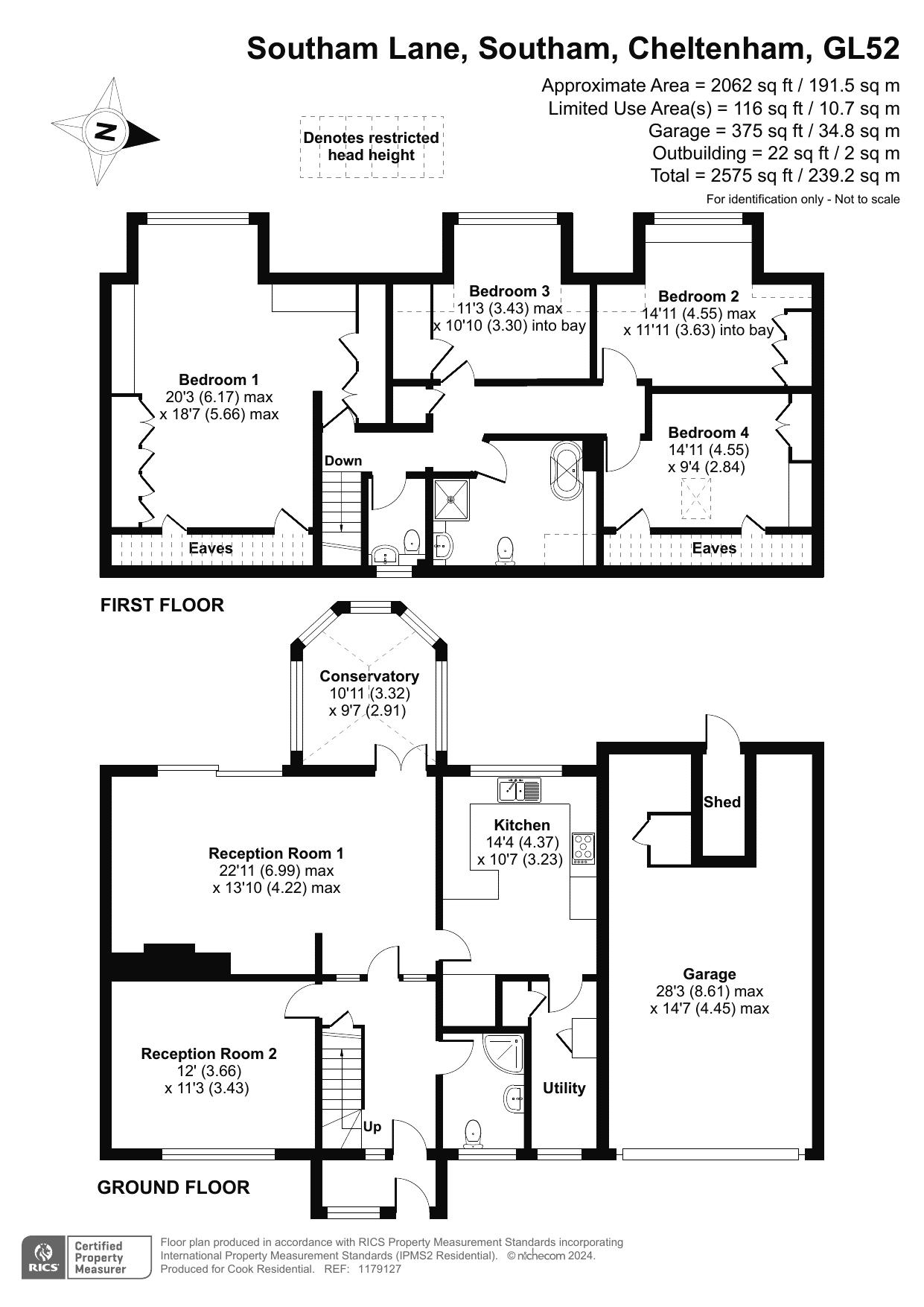- Four Bedroom Detached
- Sought After Village Of Southam
- 100ft (Approx) Stunning Landscaped Garden
- Potential For Modernisation
- Driveway and Double Garage
- Magnificent Views Over Open Countryside
4 Bedroom Detached House for sale in Cheltenham
Cook Residential is delighted to offer this rarely available charming four-bedroom detached property, perfectly positioned in the idyllic village of Southam. Boasting stunning countryside views and convenient access to Cheltenham and the M5 motorway, this home offers an ideal blend of rural tranquillity and modern convenience. Featuring spacious living areas, a large west-facing garden, and ample parking for multiple vehicles, this property is a rare find in today's market.
Porch and Entrance Hall: Upon entering, you are welcomed by a light and airy porch that leads into a spacious entrance hallway. This central space provides access to two versatile reception rooms, the kitchen, the utility room, and the attached double garage with an electric door, offering practical and easy living.
Reception Room: Located at the front of the property, the first reception room offers a cozy atmosphere, currently used as a dining room. The room is ideally suited for entertaining or could easily be transformed into a snug or home office.
Main Reception Room: The expansive main reception room exudes comfort, featuring plush carpeted flooring and a striking gas fire with a Spanish marble surround as the focal point. French patio doors open onto the well-maintained garden, providing a seamless indoor-outdoor living experience. This room also grants access to a delightful conservatory/garden room.
Conservatory/Garden Room: Accessed from the main reception room bathed in natural light, the conservatory is the perfect spot to relax and enjoy the picturesque views of the west-facing garden. With direct access to the garden, this space is ideal for enjoying the outdoors year-round.
Kitchen: The kitchen is thoughtfully designed with white wood wall and base units, offering ample storage and workspace. Overlooking the rear garden, the kitchen is equipped with modern appliances and flows effortlessly into the utility room.
Utility Room: Conveniently located off the kitchen, the utility room provides space for both a washer and dryer and includes access to the garage, making it a highly functional addition to the home.
Cloakroom and Shower Room: Completing the ground floor is a practical and newly installed cloakroom with a shower, ensuring that guests and residents have all the amenities they need on this level.
First Floor
Bedroom One: The principal bedroom is a spacious double, featuring carpeted flooring, built-in wardrobes, and ample storage. A dormer window provides a charming aspect over the lush garden below.
Bedroom Two: This single room, also carpeted, enjoys views over the rear garden through a dormer window, making it a peaceful retreat.
Bedroom Three: Another double room; this bedroom is carpeted and offers beautiful rear garden views, perfect for a restful night's sleep.
Bedroom Four: A double bedroom with built-in storage, carpeted flooring, and dormer windows that offer side views of the property, ensuring plenty of natural light.
Family Bathroom: The well-appointed family bathroom includes a luxurious jet bath, a separate shower, and a WC, providing a spa-like retreat within your home.
Landscaped Gardens: The expansive west-facing garden is a true highlight of this property, extending over 100 feet and featuring mature trees and shrubs. A patio area allows for outdoor dining and entertaining, with ample family activities and relaxation space.
Double Garage and Parking: The property benefits from a double garage with an electric door and a driveway that provides parking for up to four cars, ensuring ample space for vehicles and guests.
Tenure: Freehold
Council Tax Band: G
Southam is a highly desirable village combining rural charm and excellent transport links. The nearby town of Cheltenham offers a wide array of amenities, including shops, restaurants, and cultural attractions. The property's proximity to the M5 motorway provides easy access for commuters, making this an ideal location for those seeking a balance between work and leisure.
A viewing is highly recommended to fully appreciate the charm, space, and stunning views this property has to offer.
All information regarding the property details, including its position on Freehold, is to be confirmed between vendor and purchaser solicitors. All measurements are approximate and for guidance purposes only.
Important information
This is a Freehold property.
Property Ref: EAXML10639_12466105
Similar Properties
3 Bedroom Detached House | Guide Price £675,000
Cook Residential is thrilled to present this beautifully refurbished three-bedroom semi-detached property, situated in t...
4 Bedroom Detached House | Guide Price £650,000
A double-fronted, executive family home on a private no-through road with far-reaching views of the surrounding hills....
4 Bedroom Detached House | Offers in excess of £650,000
Cook Residential is thrilled to present this stunning four-bedroom detached property, ideally located in a peaceful sett...
6 Bedroom House | Asking Price £750,000
This Freehold period, Grade 2 listed, residential apartment block is situated within the town centre. The property has f...
4 Bedroom Detached Bungalow | Guide Price £800,000
Cook Residential is thrilled to offer this impressive detached family residence, set back from the road behind secure el...
4 Bedroom Semi-Detached House | Guide Price £800,000
Cook Residential is delighted to bring to market this substantial and versatile four-bedroom detached Cotswold stone fam...

Cook Residential (Cheltenham)
Winchcombe Street, Cheltenham, Gloucestershire, GL52 2NF
How much is your home worth?
Use our short form to request a valuation of your property.
Request a Valuation
