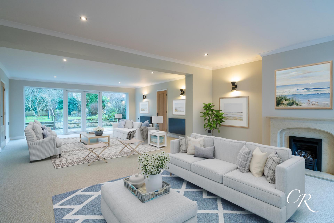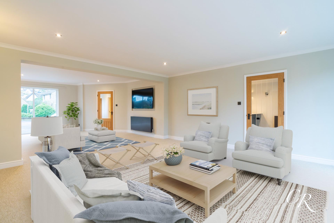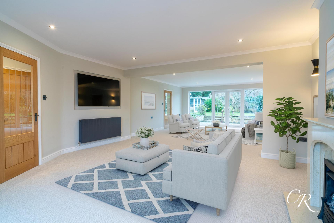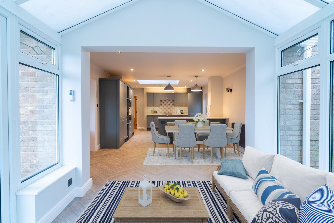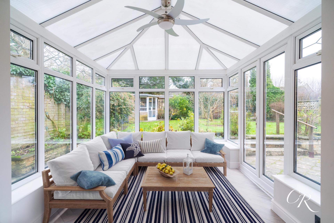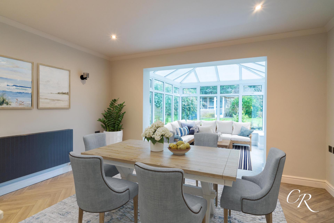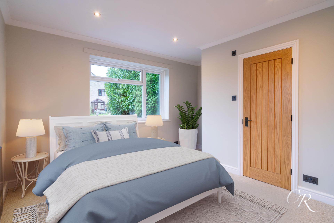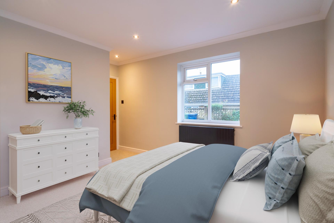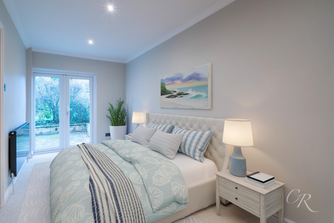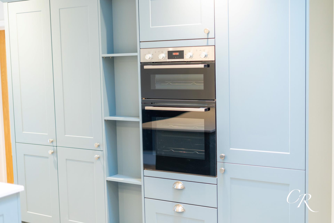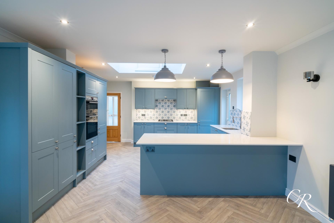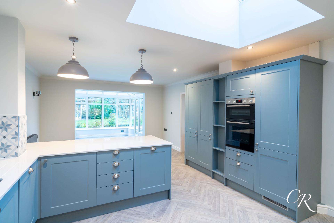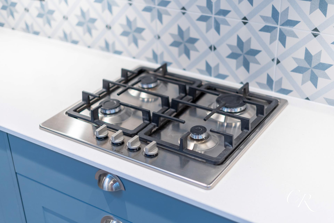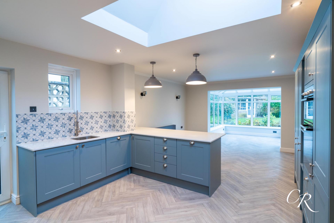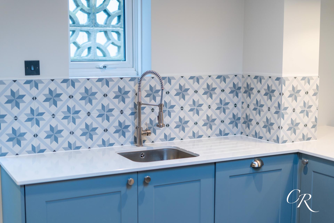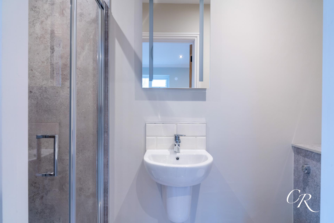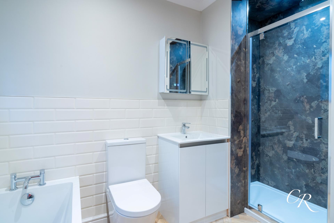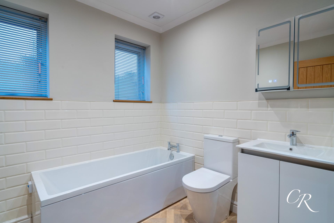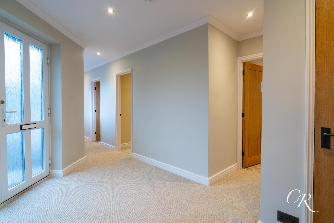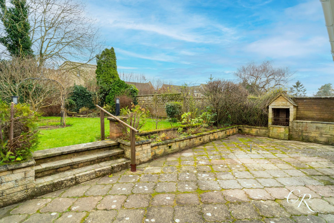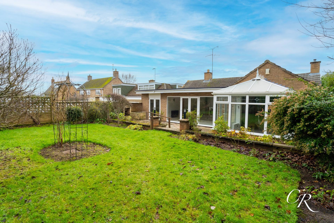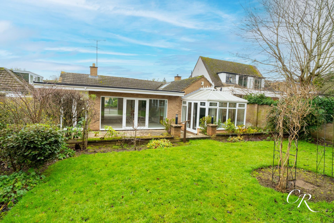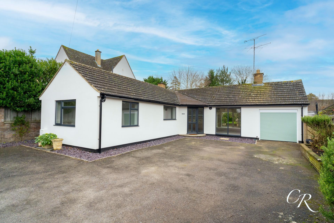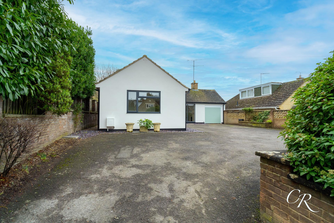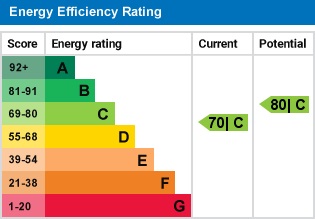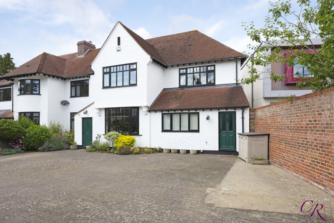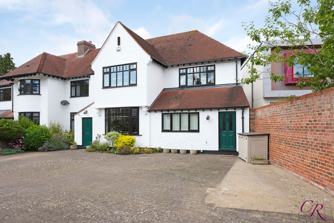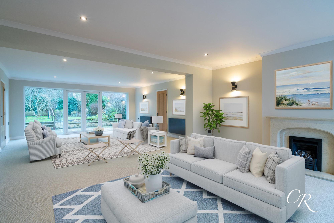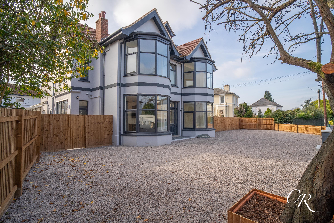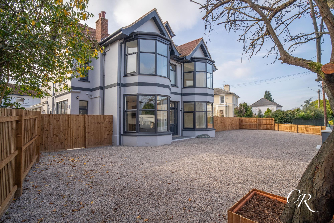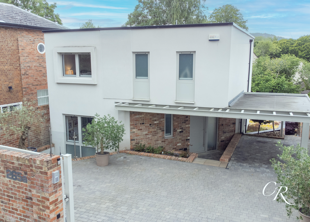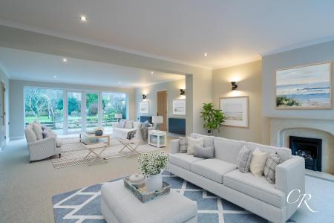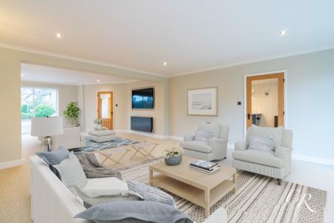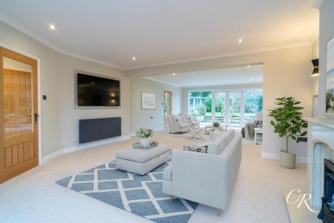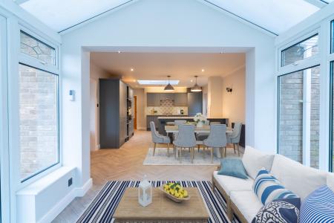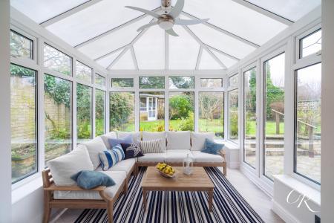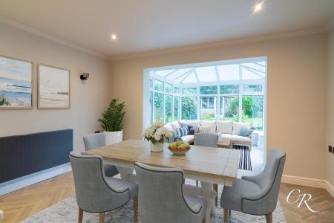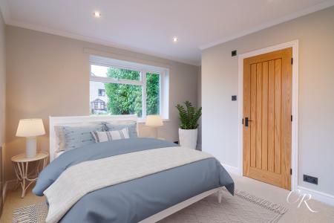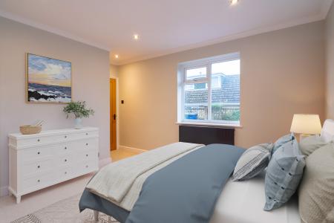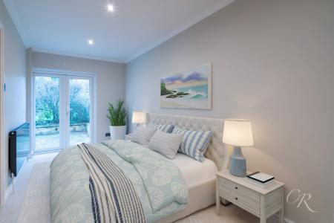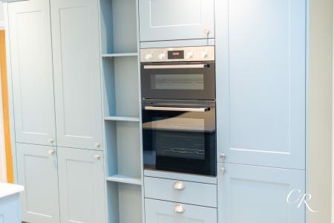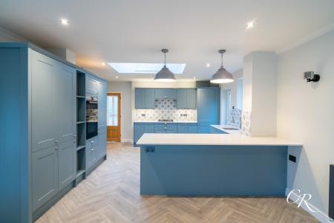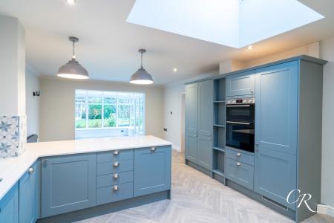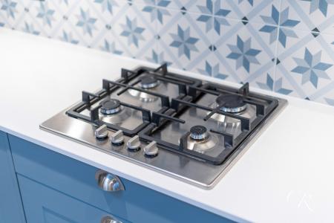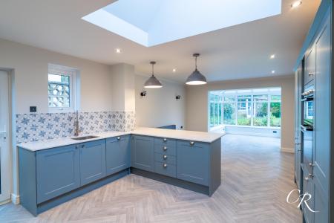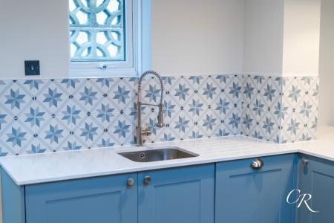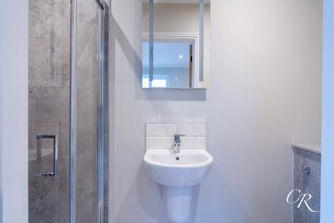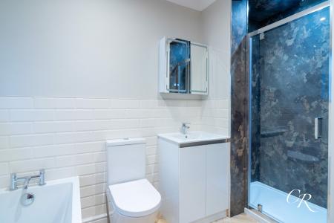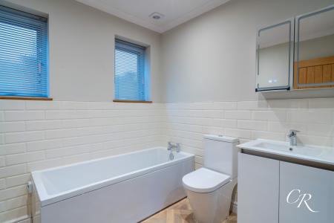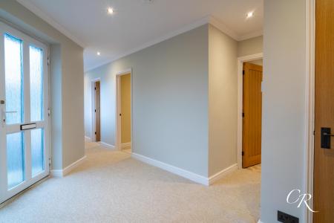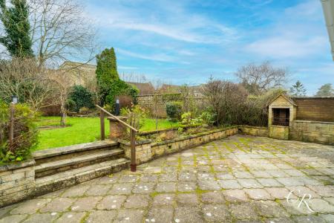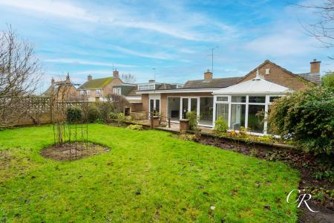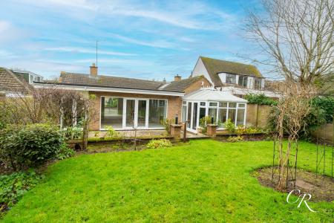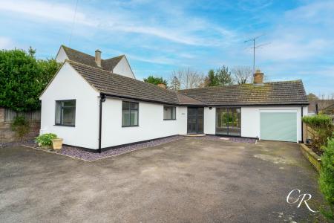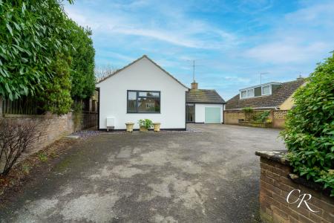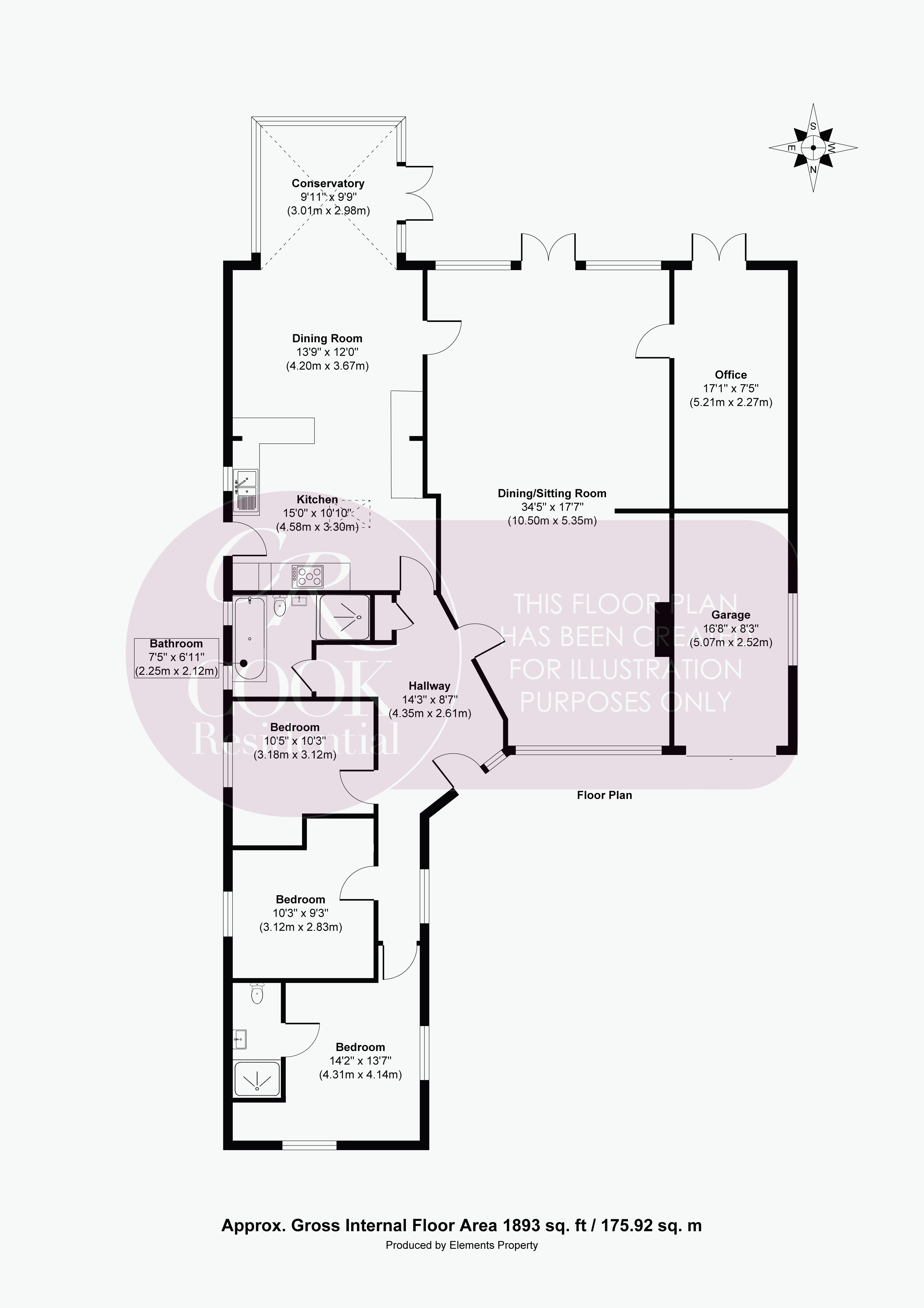- No Onward Chain
- Detached Spacious Bungalow
- Three or Four Bedrooms
- Two or Three Reception Rooms And A Conservatory
- Attractive and Mature Rear Garden
- Garage And Driveway Parking for Several Vehicles
4 Bedroom Detached Bungalow for sale in Cheltenham
Cook Residential is delighted to present this impeccably renovated four-bedroom detached bungalow, nestled within the highly sought-after village of Southam. Offering flexible and contemporary living, the property boasts many modern features, including three reception rooms, a stunning conservatory, and beautifully landscaped gardens with direct access to the boundary of Ellenborough Park. With newly laid carpets throughout and double glazing, this property is move-in ready and perfect for family living and entertaining guests. This property also benefits from being sold with No Onward Chain.
Entrance Hallway
The welcoming entrance hall is a true feature of this home, offering a spacious layout complemented by a modern anthracite radiator. A convenient storage cupboard provides ample space for household items, ensuring a neat and organised living area. The thoughtful layout effortlessly connects to all key rooms, offering a seamless flow throughout the property.
Living Area
This expansive sitting and dining room is bathed in natural light from large windows and double French doors that open onto the garden. The room features a stylish fireplace, anthracite radiators, and built-in lighting, creating a cosy yet contemporary atmosphere. Ideal for both relaxation and hosting, this space is versatile and inviting. Additionally, one side of the room leads to the fourth bedroom, which doubles as an office, offering French doors to the rear patio. A television has also been stylishly fitted and is included as part of the sale.
Kitchen Dining Room
The heart of the home, this kitchen-diner is both functional and stylish. The space is perfect for the modern chef with a range of newly fitted Bosch-integrated appliances, including a double oven, gas hob, and fridge-freezer, as well as under-cabinet and over-cabinet lighting. A breakfast bar with USB sockets adds convenience, while a skylight enhances the bright and airy feel. The dining area opens into the conservatory, offering triple-aspect views of the rear garden.
Conservatory
The conservatory is a serene retreat, offering stunning views of the landscaped garden and beyond to Ellenborough Park. Double French doors provide easy access to the patio, seamlessly blending indoor and outdoor living.
Bedrooms
This property features four well-appointed bedrooms:
- The master bedroom, located at the front of the property, boasts an en suite double shower room with modern tiling, inset shelving, a rain-head shower, and a sleek anthracite radiator.
- Bedrooms two and three are generous doubles, each with carpeted flooring and ample space for furnishings.
- The fourth bedroom, also suitable as an office or hobby room, benefits from French doors leading to the garden.
Family Bathroom
The main family bathroom is beautifully designed with herringbone-style luxury vinyl flooring and part-tiled walls. The suite comprises a double shower with a rain-head attachment, inset shelving, a modern vanity unit with a sink, a Bluetooth-enabled mirror, and a WC.
Outdoor Space
The rear garden is a private oasis, featuring a patio area, manicured lawns, and raised flower beds. A charming willow tree and outhouse equipped with electricity add character and functionality. A gate at the garden’s end provides direct access to the boundary of Ellenborough Park. To the front, the property offers parking for several vehicles on newly laid chippings, complemented by external lighting and sockets.
Additional Benefits
The property includes a single garage with electric roller door ideal for additional storage, gas central heating, and full double glazing. Thoughtfully updated, every detail of this home has been designed for modern living.
Tenure: Freehold
Council Tax Band: F
A viewing is highly recommended to fully appreciate the charm, space, and stunning views this property has to offer.
Southam is a highly desirable village combining rural charm and excellent transport links. The nearby town of Cheltenham offers a wide array of amenities, including shops, restaurants, and cultural attractions. The property's proximity to the M5 motorway provides easy access for commuters, making this an ideal location for those seeking a balance between work and leisure.
All information regarding the property details, including its position on Freehold, will be confirmed between vendor and purchaser solicitors. All measurements are approximate and for guidance purposes only.
Important Information
- This is a Freehold property.
Property Ref: EAXML10639_12469704
Similar Properties
4 Bedroom Semi-Detached House | Guide Price £850,000
A generously proportioned semi-detached family home situated within walking distance of Tivoli’s amenities. The accommod...
Andover Road, Cheltenham, GL50
4 Bedroom Not Specified | Guide Price £850,000
4 Bedroom Detached Bungalow | Guide Price £850,000
6 Bedroom Semi-Detached House | Guide Price £900,000
Cook Residential is delighted to present this exceptional and newly renovated six-bedroom semi-detached property, offere...
6 Bedroom Semi-Detached House | Guide Price £900,000
4 Bedroom Detached House | Guide Price £1,150,000
is delighted to present this exceptional four-bedroom new build nestled along a picturesque stream in Charlton Kings. T...

Cook Residential (Cheltenham)
Winchcombe Street, Cheltenham, Gloucestershire, GL52 2NF
How much is your home worth?
Use our short form to request a valuation of your property.
Request a Valuation
