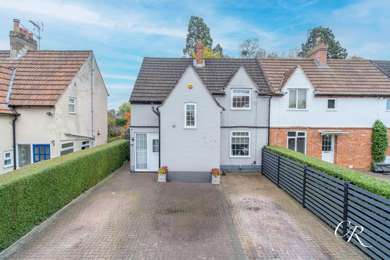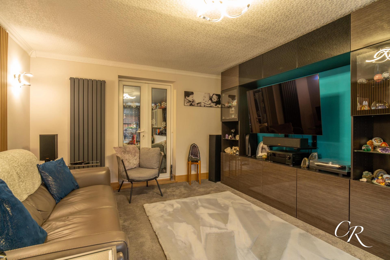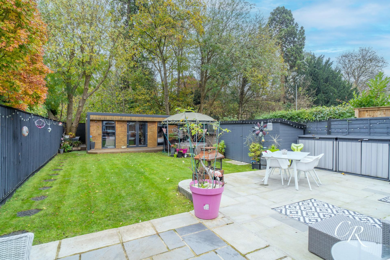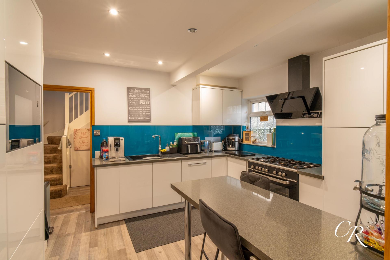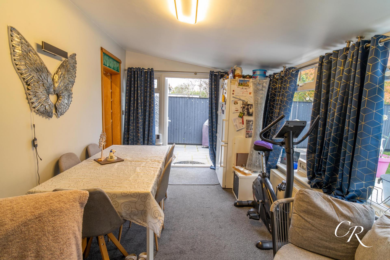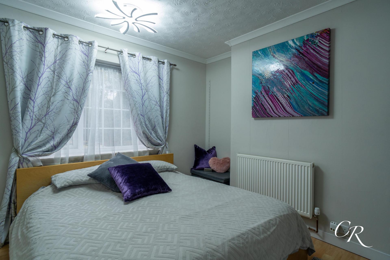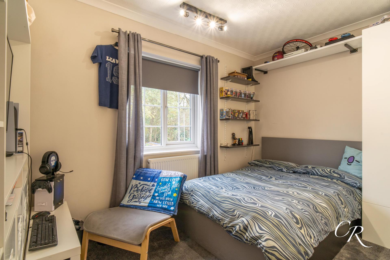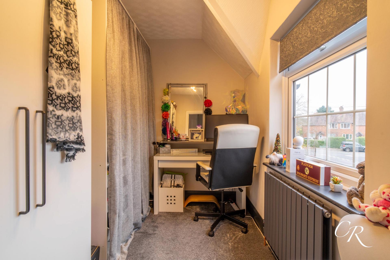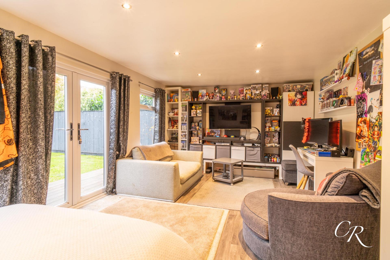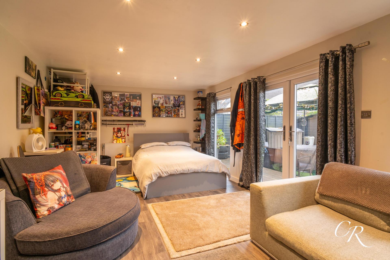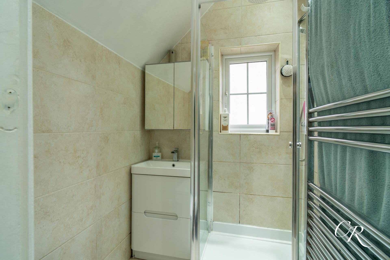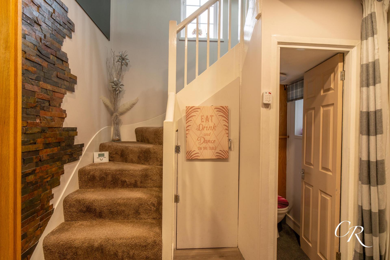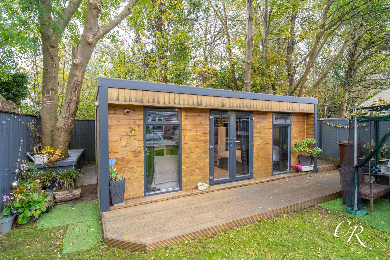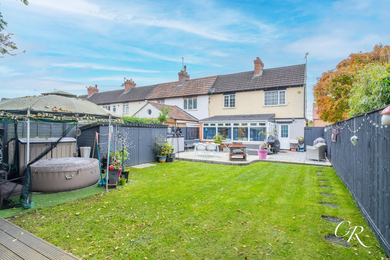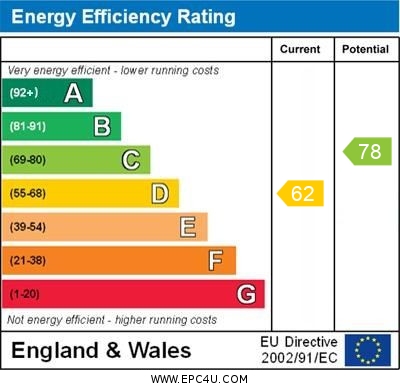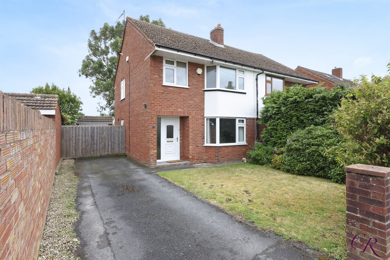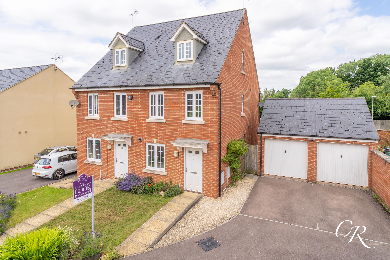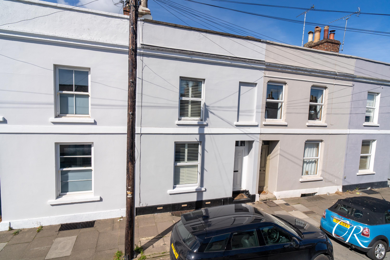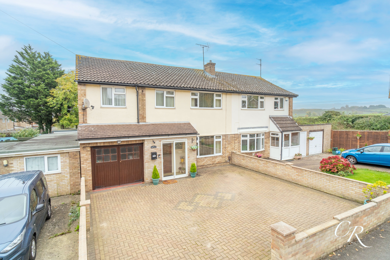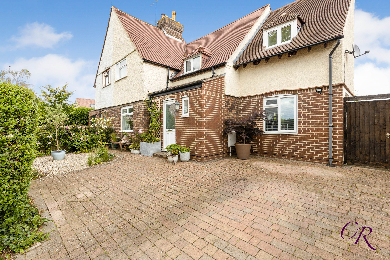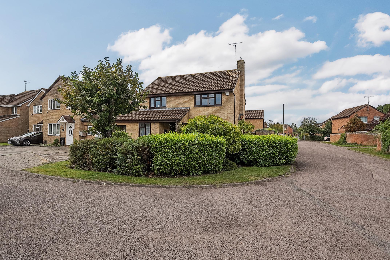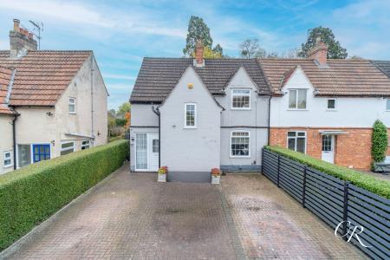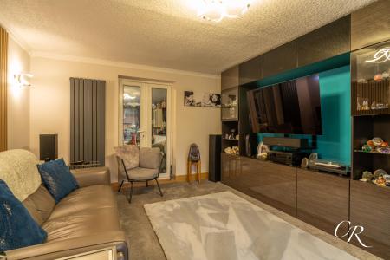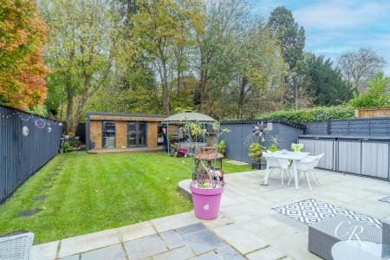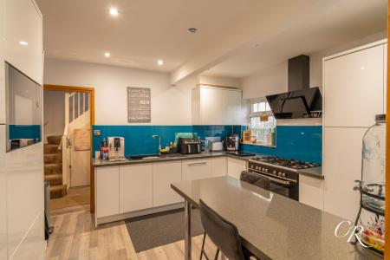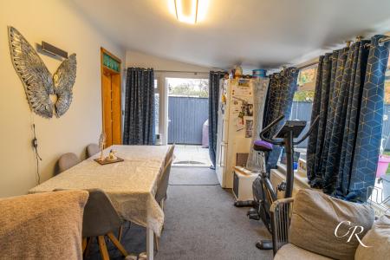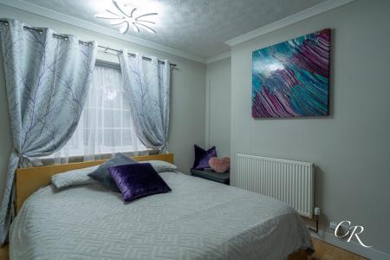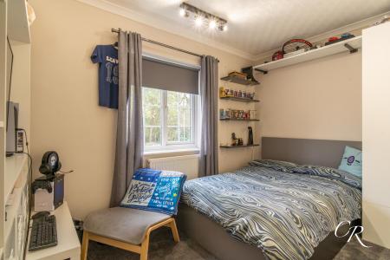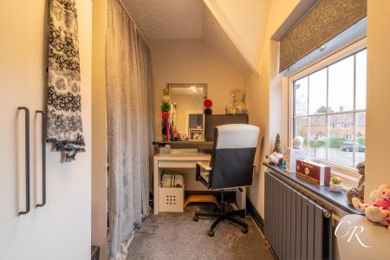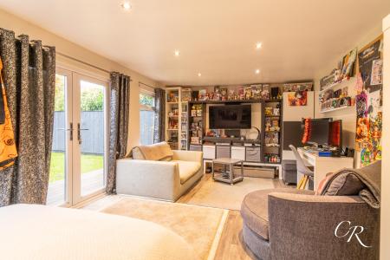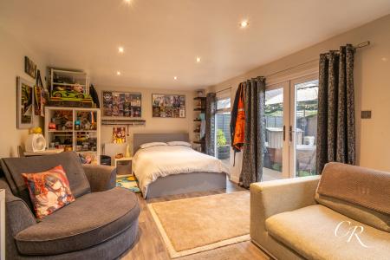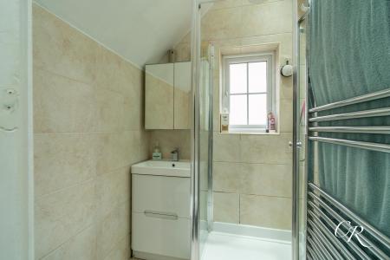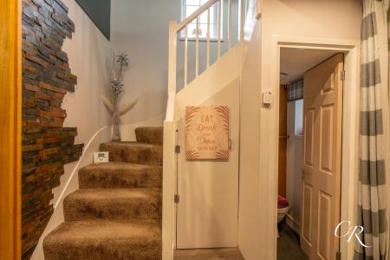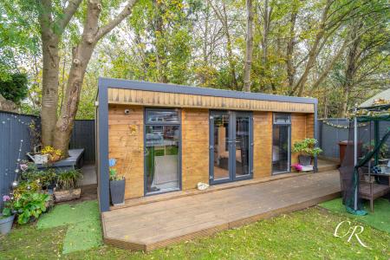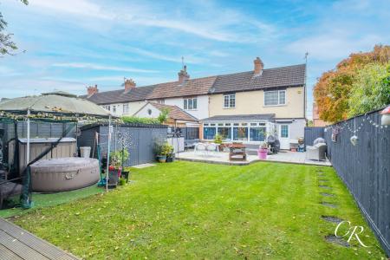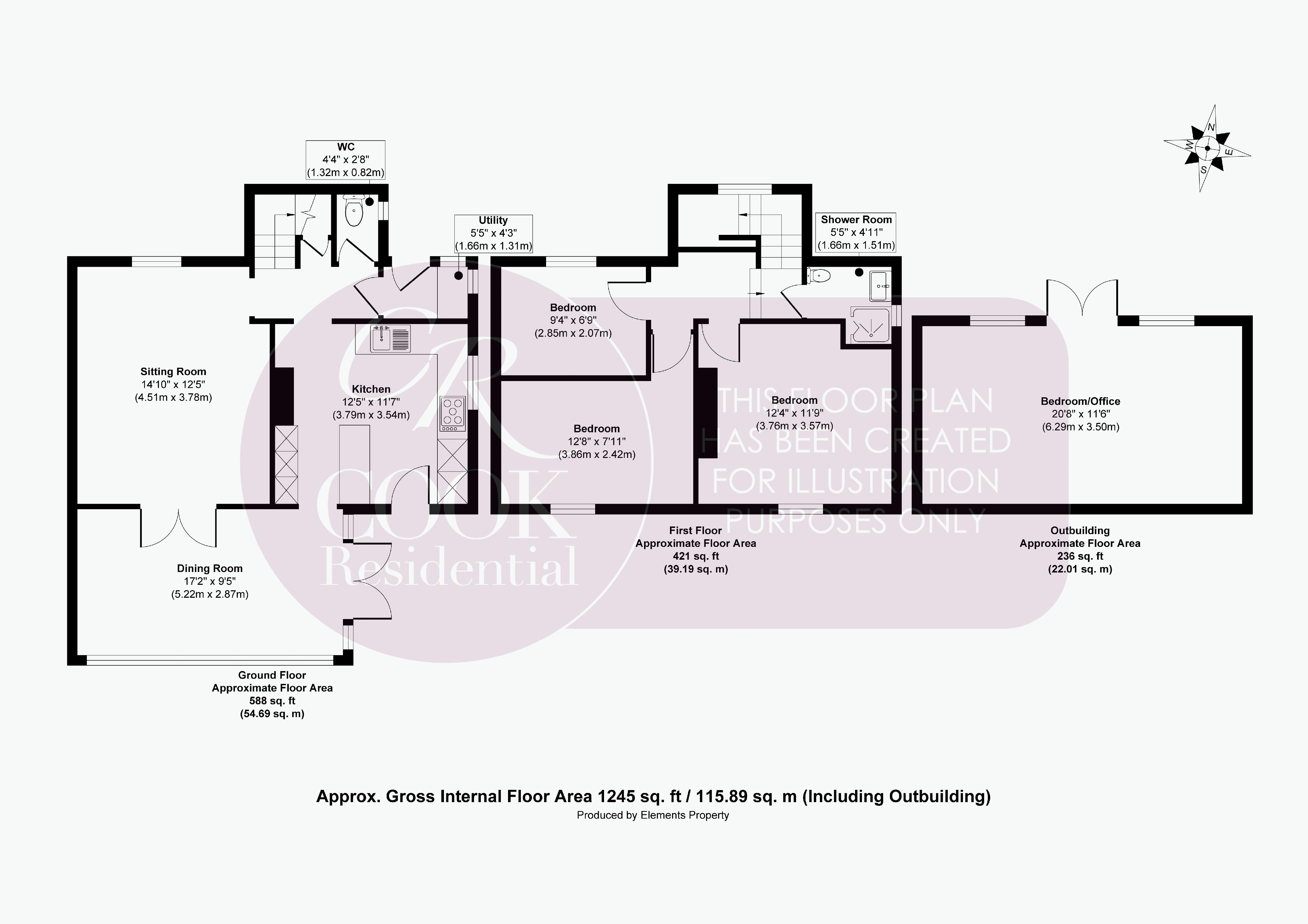- Spacious Three-Bedroom Layout
- Well Presented Throughout
- Summer House With Potential as Bedroom/ Office/ Gym
- Laid To Lawn Garden
- Recently Remodelled Kitchen/ Breakfast Room
- Parking For Multiple Vehicles
3 Bedroom House for sale in Cheltenham
Cook Residential is delighted to bring to market this thoughtfully designed four-bedroom end terrace family home. With a spacious layout and versatile living spaces, this property is situated in a highly desirable area with convenient access to local amenities. Ideal for families and professionals alike, the home offers well-proportioned rooms and a charming garden, making it a wonderful blend of style and functionality.
Entrance Hallway
Upon entering the property, you're welcomed by a bright and spacious hallway, which leads you to the main living areas with ease. The hallway offers convenient access to the sitting room, dining room, kitchen, and ground-floor WC, establishing a natural flow through the home.
Sitting Room
The front-facing sitting room is generously sized, making it a perfect space for relaxation or entertaining. Ample room allows for multiple seating arrangements, while large windows enhance the natural light, creating a warm and inviting atmosphere.
Dining Room
Adjacent to the sitting room, the dining room offers a formal yet welcoming space for family meals or entertaining guests. With ample space for a large dining table, this room connects seamlessly to the kitchen, making it convenient for hosting and enhancing the overall flow.
Kitchen
Situated at the rear of the home, the well-appointed recently remodelled kitchen features ample storage and workspace, providing practicality and style for daily cooking needs. The wall and base units are high gloss units with LVT flooring. The kitchen offers a built in Five ring burner and extractor fan as well as a built in microwave, dishwasher as well as a fridge freezer. Its location also offers easy access to the utility area, making household tasks efficient and organized.
Utility Area
The utility area, located off the kitchen, offers dedicated space for laundry appliances, allowing these tasks to be kept separate from the main living areas. This compact yet functional space adds to the home's overall convenience.
Cloakroom
The ground floor also includes a WC, located near the entrance and living spaces.
Bedroom One
This first bedroom offers a peaceful, well-proportioned retreat, perfect for a double bed and additional furnishings. Its adaptable layout provides comfort and flexibility, whether as a primary bedroom or a guest room.
Bedroom Two
Bedroom Two provides a cosy space suitable for a single bedroom, nursery, or office. Its compact size offers versatility to accommodate various needs, whether for family, work, or personal use.
Bedroom Three
This well-sized room serves as an additional master bedroom or spacious guest room. With ample floor space for furnishings and decor, it provides a serene atmosphere, ideal for unwinding.
Shower Room
A separate shower room is available on this floor, offering added convenience for families or guests. This compact shower room helps streamline morning routines.
Garden
The property boasts a beautifully landscaped garden, offering an outdoor retreat for relaxation, dining, or play. This charming space is well-suited for outdoor activities, with ample room for seating or personal gardening, and provides a peaceful escape from daily life.
Outbuilding / Bedroom Four
Positioned as an outbuilding at the rear of the garden, this large room is suitable for a variety of purposes, including as a bedroom, home office, or recreational space. With its detached nature from the main house, it offers a unique level of privacy and flexibility for various uses.
Driveway
The property benefits from an ample driveway, ensuring convenient off-road parking for multiple vehicles.
Tenure: Freehold
Council Tax Band: C
This well-appointed family home combines the convenience of a spacious interior layout with the charm of a beautifully designed garden, making it an ideal property for families and those needing adaptable living spaces.
St Marks is on the west side of Cheltenham, a short distance to the town centre and within walking distance to the Cheltenham Spa Train Station. St Marks is also within easy reach of the A40 and M5, providing fantastic transport links and being on many major bus routes. Within the area is St Mark Church of England Junior School and plenty of local amenities.
All information regarding the property details, including its position on Freehold, will be confirmed between vendor and purchaser solicitors. All measurements are approximate and for guidance purposes only.
Contact Cook Residential today to arrange a viewing and experience the full potential this home has to offer.
Important information
This is a Freehold property.
Property Ref: EAXML10639_12523666
Similar Properties
3 Bedroom Semi-Detached House | £385,000
This beautifully presented detached family house is situated in popular Swindon Village. Accommodation comprises three b...
3 Bedroom Semi-Detached House | Guide Price £375,000
Cook Residential are delighted to present this fantastic three-bedroom semi-detached property in the popular village of...
3 Bedroom Terraced House | Guide Price £375,000
Cook Residential is delighted to bring to the market this charming three-bedroom period townhouse located within walking...
5 Bedroom Semi-Detached House | Guide Price £400,000
Cook Residential is delighted to bring this charming and versatile five-bedroom semi-detached family home to market, nes...
Wordsworth Avenue, St Marks, GL51 7DY
4 Bedroom Semi-Detached House | Guide Price £400,000
Cook Residential are delighted to present this beautifully extended four-bedroom family home located in the sought-after...
4 Bedroom Detached House | Guide Price £400,000
Cook Residential is thrilled to present this four-bedroom detached home located in the sought-after area of Up Hatherley...

Cook Residential (Cheltenham)
Winchcombe Street, Cheltenham, Gloucestershire, GL52 2NF
How much is your home worth?
Use our short form to request a valuation of your property.
Request a Valuation
