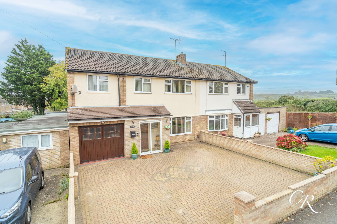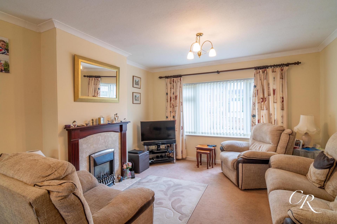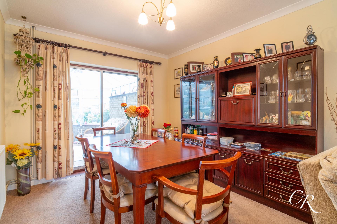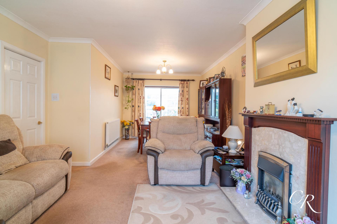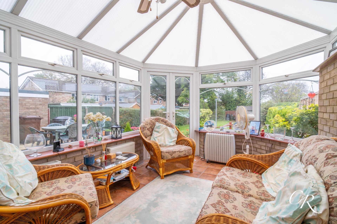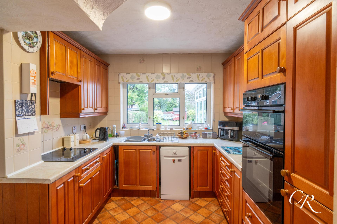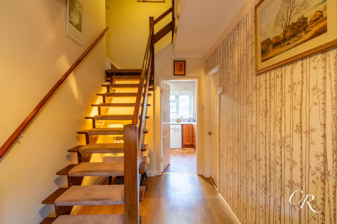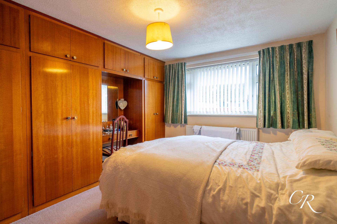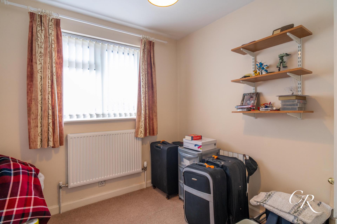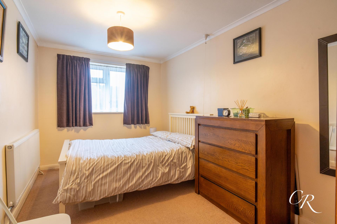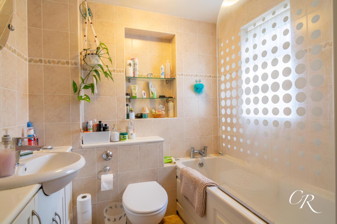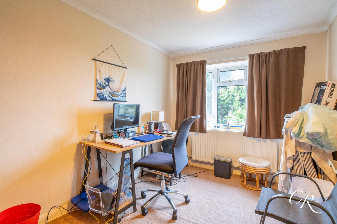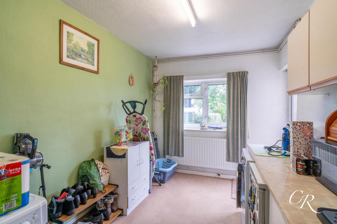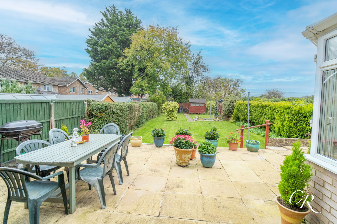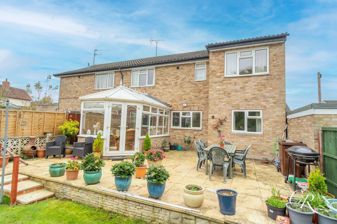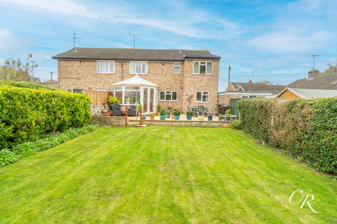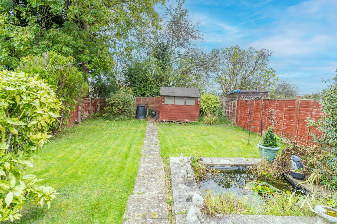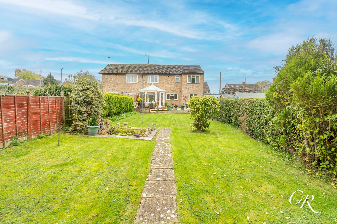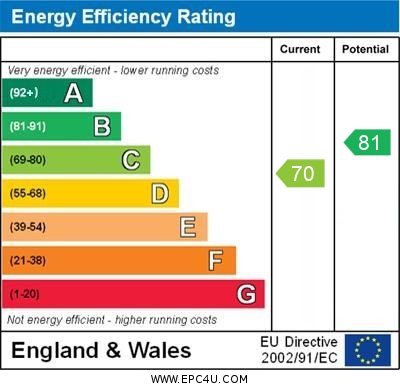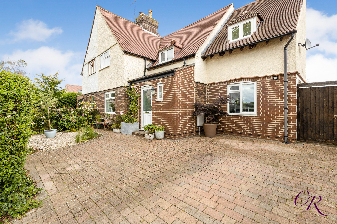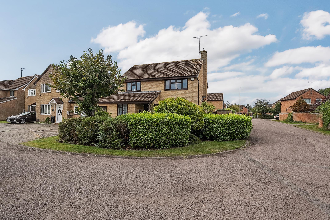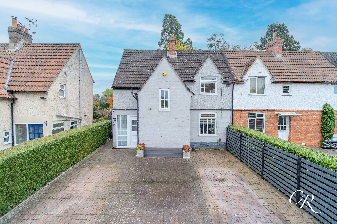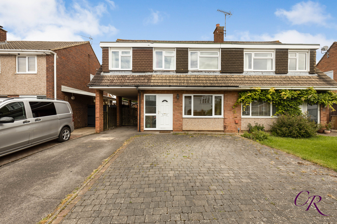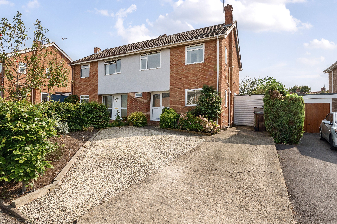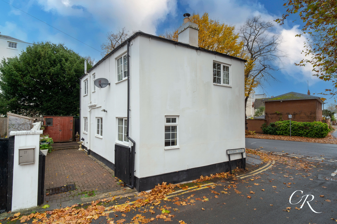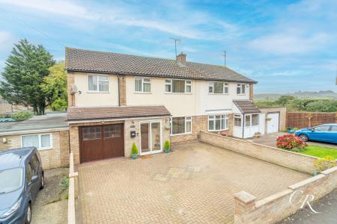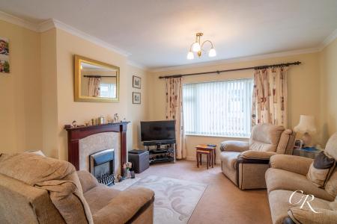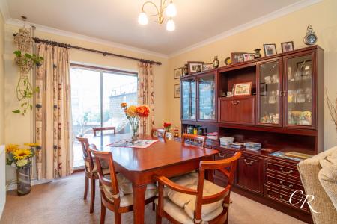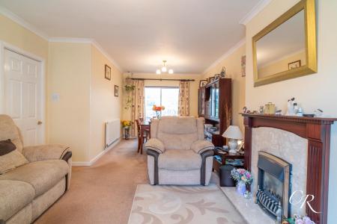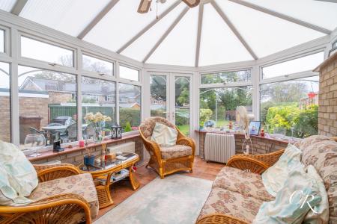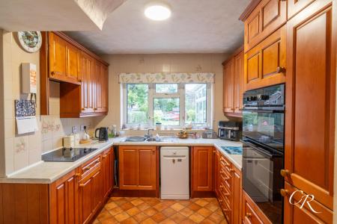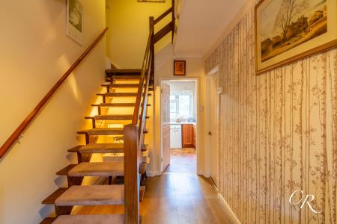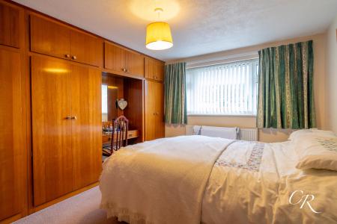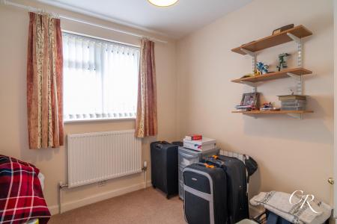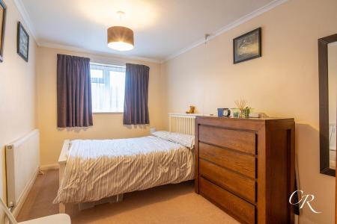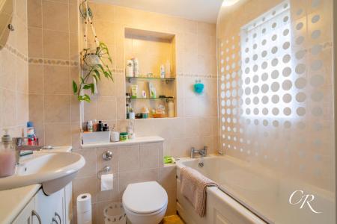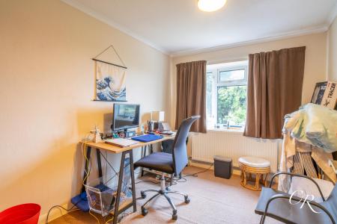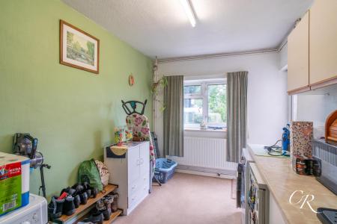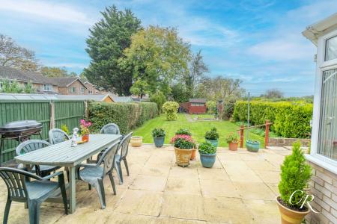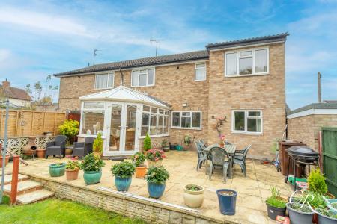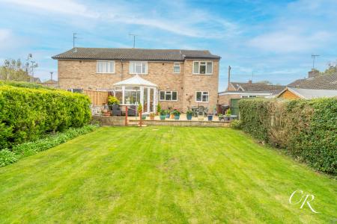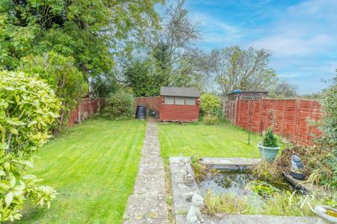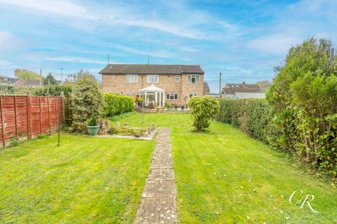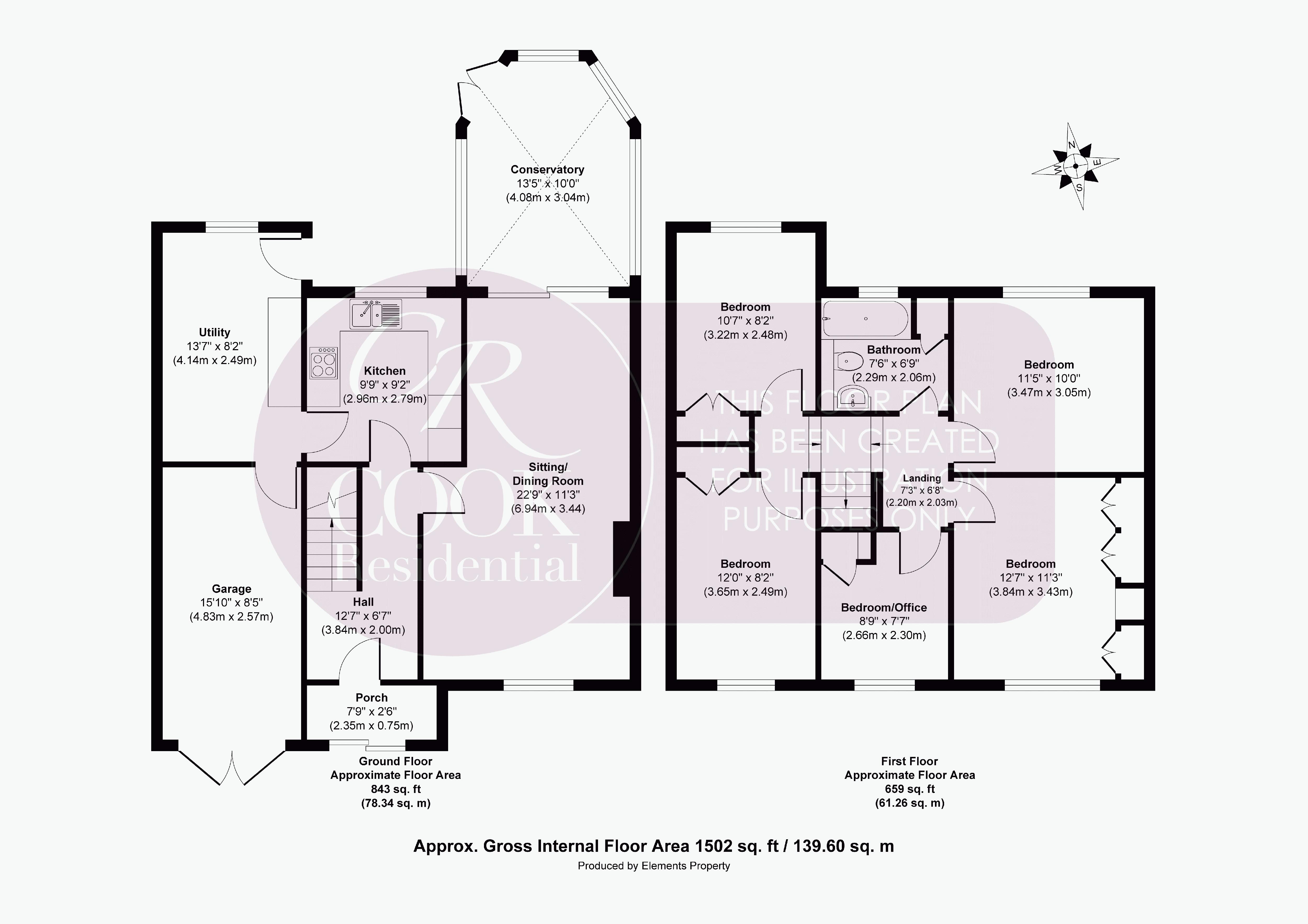- Five Bedrooms
- Beautiful Views To The Rear
- Conservatory
- Open Plan Sitting & Dining Room
- Large Laid to Lawn Over 100ft Approx Garden
- Large Driveway & Garage
5 Bedroom Semi-Detached House for sale in Cheltenham
Cook Residential is delighted to bring this charming and versatile five-bedroom semi-detached family home to market, nestled in a desirable area with convenient access to local amenities. With spacious living areas, a conservatory, a beautifully landscaped garden, and a flexible layout, this home perfectly balances comfort and style, making it ideal for family life and entertaining.
Upon entering through the welcoming porch, you are led into an inviting hallway setting the tone for the light-filled, well-proportioned spaces.
Sitting/Dining Room: Spanning the front of the property, the expansive sitting/dining room offers ample space for both relaxation and dining. Its bright atmosphere and generous proportions make it perfect for family gatherings, special occasions, or quiet evenings at home.
Kitchen: The thoughtfully designed kitchen enjoys a rear aspect and features wood wall and base units paired with cream countertops and a tiled-effect floor. Integrated appliances include a double oven with an electric hob, alongside space for a dishwasher, making it both functional and stylish. The kitchen flows effortlessly into the utility area, ensuring a clutter-free culinary space.
Utility Room: Located at the rear of the property, this good size room provides valuable additional storage and laundry facilities, as well as access to both the rear garden and the garage, enhancing the home's practicality.
Conservatory: Opening from the dining area, the conservatory serves as a bright and tranquil space overlooking the meticulously maintained garden. This versatile room can be adapted as an additional lounge, a playroom, or a serene home office, all while offering views of the lush outdoor space.
Bedrooms: Upstairs, the property boasts five generously sized bedrooms, providing a variety of accommodation options: Bedroom One is a spacious principal bedroom which has a front-facing window, carpeting, and ample room for a king-sized bed. It creates a peaceful retreat with plenty of space for additional furnishings. Bedroom two is a large double room with garden views, offering ample storage and an airy, welcoming ambience. Bedroom three is a comfortable double bedroom with a lovely view over the rear garden, ideal for family or guests. Bedroom four is a versatile double room with a front aspect, suited to various uses, whether as a guest room, office, or children's room. Bedroom five is a cosy bedroom overlooking the rear garden, perfect for a child's room or a quiet study.
Family Bathroom: The well-appointed family bathroom includes a suite with a shower over bath, WC, and wash basin, complemented by fresh, neutral tiling for a modern, crisp finish.
Garden: The expansive rear garden combines stone-paved patio areas with a lush, green lawn framed by mature hedging for added privacy. This
delightful outdoor space is perfect for al fresco dining, relaxation, and family play and is seamlessly connected to the indoors via the conservatory.
Garage & Parking: The attached garage, accessible from the utility room, provides excellent storage solutions. The front driveway offers ample parking for multiple vehicles, ensuring family and guests' convenience.
Tenure: Freehold
Council Tax Band: D
Swindon Village is both a village and a suburb on the outskirts of Cheltenham. There is a popular village primary school, St Lawrence Church, a church hall, a park, and a playing field. Swindon Village is a short drive into Cheltenham Town Centre and is a stone's throw from the famous Cheltenham Racecourse with a regular bus route into the Town Centre.
Cheltenham is known for its historic charm, vibrant Town Centre, and excellent amenities, including easy access to the A40 and M5 motorway for commuters.
A viewing is highly recommended to fully appreciate the versatile layout and warm character this home offers. Contact Cook Residential to arrange your viewing today!
Important information
This is a Freehold property.
Property Ref: EAXML10639_12526105
Similar Properties
Wordsworth Avenue, St Marks, GL51 7DY
4 Bedroom Semi-Detached House | Guide Price £400,000
Cook Residential are delighted to present this beautifully extended four-bedroom family home located in the sought-after...
4 Bedroom Detached House | Guide Price £400,000
Cook Residential is thrilled to present this four-bedroom detached home located in the sought-after area of Up Hatherley...
3 Bedroom House | Guide Price £385,000
Cook Residential is delighted to bring to market this thoughtfully designed four-bedroom end terrace family home. With a...
4 Bedroom Semi-Detached House | Offers in excess of £410,000
Cook Residential are delighted to present this fantastic four-bedroom semi-detached property located within the Cheltenh...
3 Bedroom Semi-Detached House | Guide Price £415,000
Cook Residential is delighted to bring to the market this beautiful three-bedroom family home, ideally situated within e...
2 Bedroom Detached House | Asking Price £425,000
Cook Residential is delighted to present this charming two-bedroom detached property, offered with No Onward Chain. Loca...

Cook Residential (Cheltenham)
Winchcombe Street, Cheltenham, Gloucestershire, GL52 2NF
How much is your home worth?
Use our short form to request a valuation of your property.
Request a Valuation
