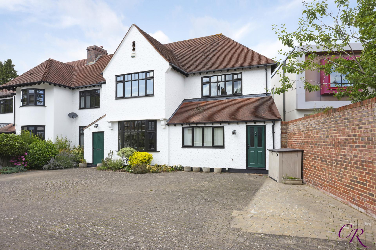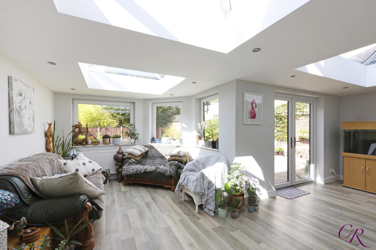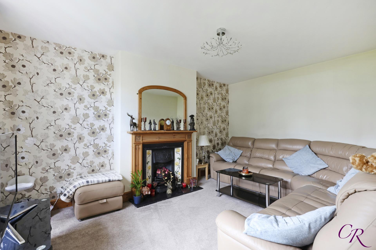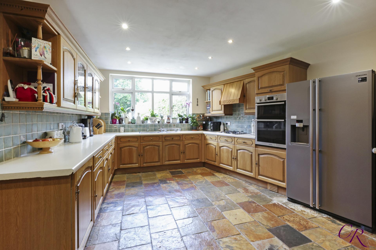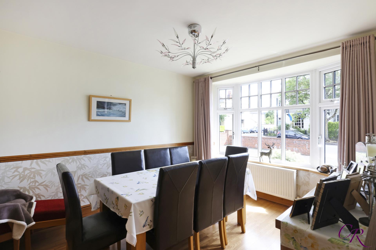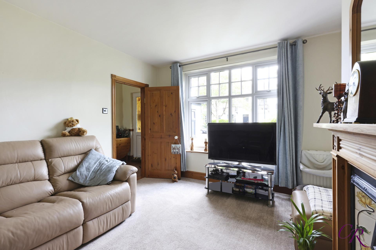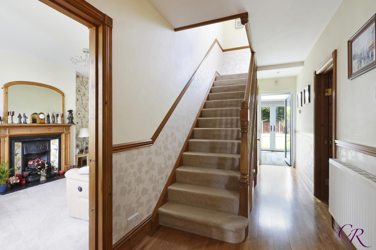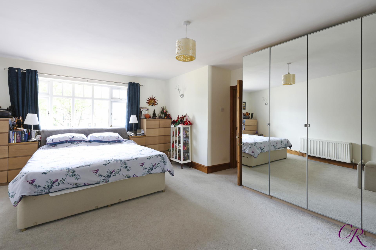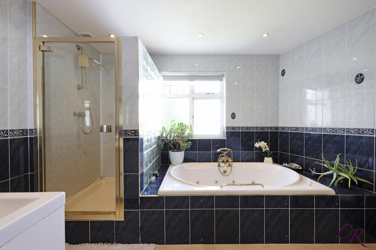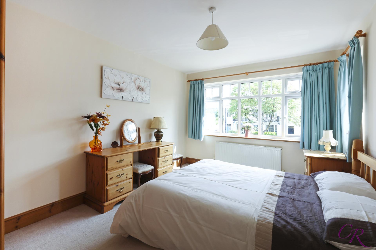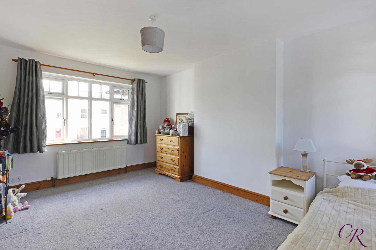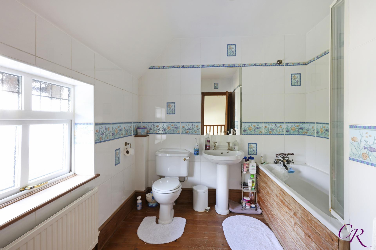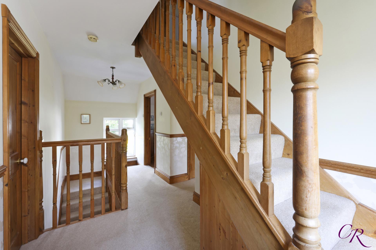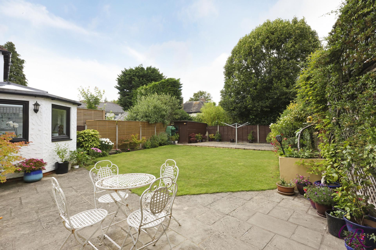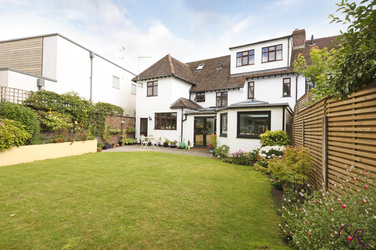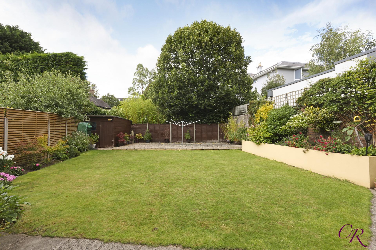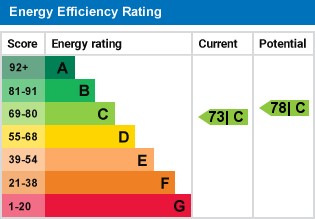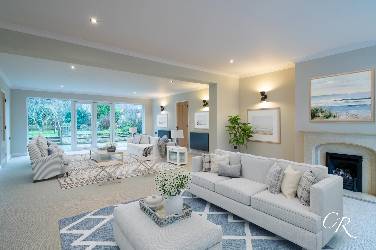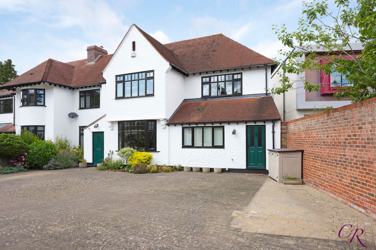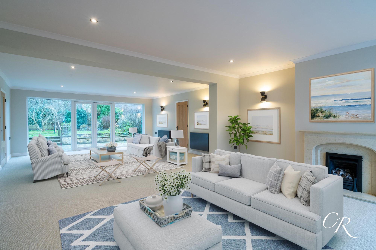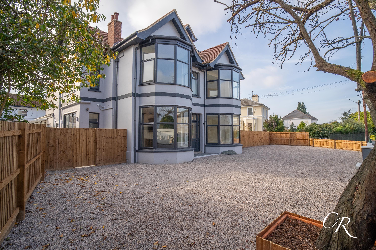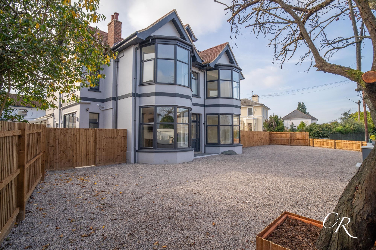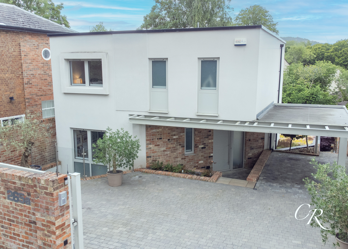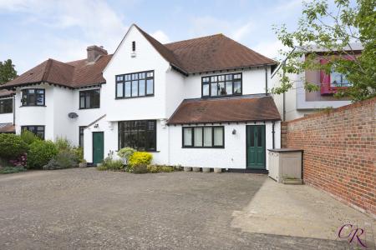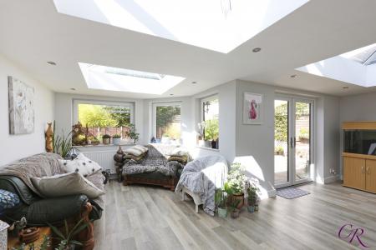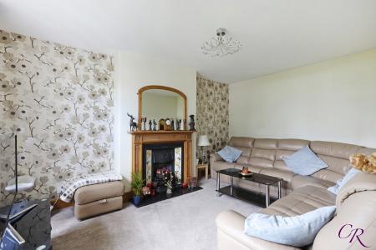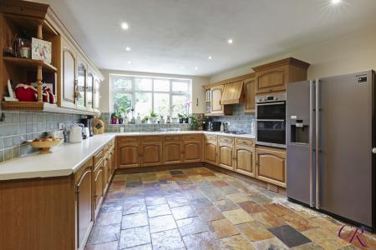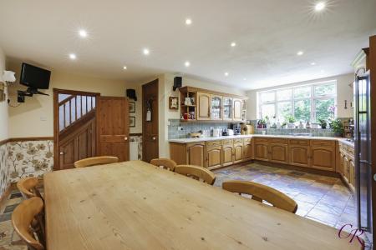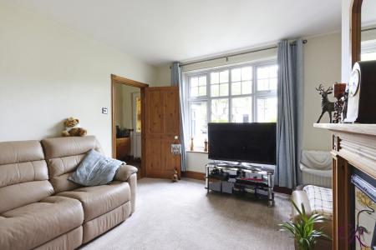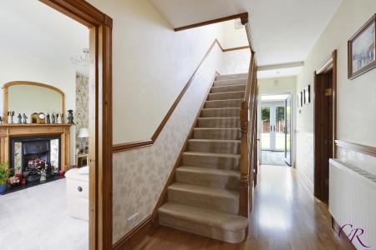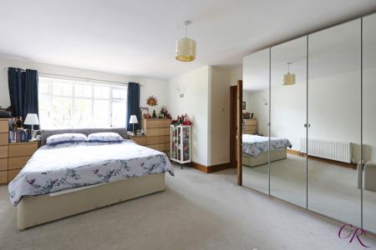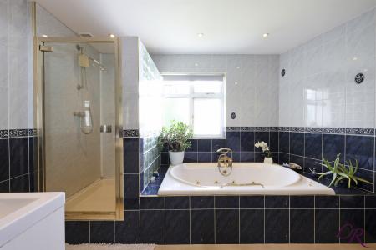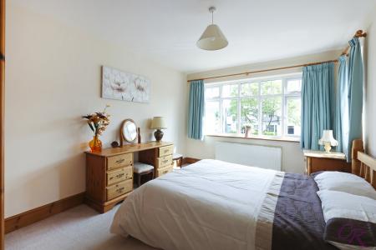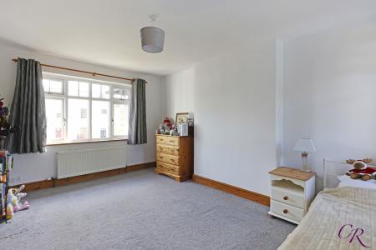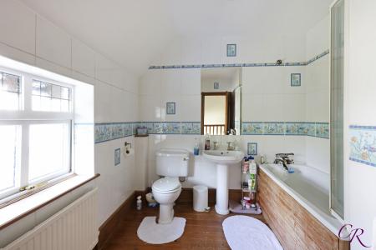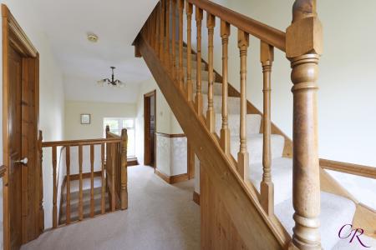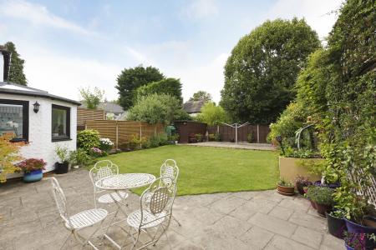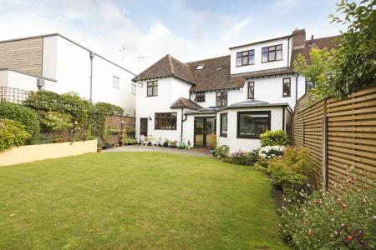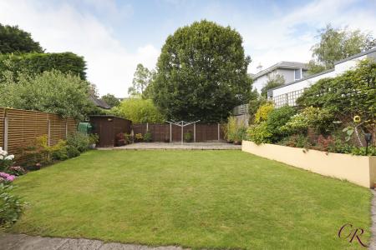- Within Walking Distance Of Tivoli's Amenities And Montpellier
- Well Presented Family Home
- Four Spacious Bedrooms
- Four Reception Rooms
- Attractive Enclosed Rear Garden
- Driveway Providing Ample Parking
4 Bedroom Semi-Detached House for sale in Cheltenham
A generously proportioned semi-detached family home situated within walking distance of Tivoli’s amenities. The accommodation offers a principal bedroom with En suite, three further bedrooms, three reception rooms, a kitchen-dining room, an office, a family bathroom, and a cloakroom.
The property is set over three floors, entrance via a porch and then into the hallway. There is engineered oak flooring underfoot that flows into the dining room, stairs to the first floor, with a cloakroom below comprising a low-level WC and a basin, and doors leading to the reception rooms and kitchen dining room.
The bay windowed dining room and sitting room look out to the front of the property. The sitting room has neutral carpeting and an ornate wooden feature fireplace.
To the back of the property is the garden room taking in views of the pretty rear garden. There is grey wood effect flooring, three large skylights bring extra light, and double French doors lead out to the patio area.
The kitchen breakfast room looks out to the rear garden and has a slate tiled floor. The kitchen area has a range of fitted wall and base units with worktops, tiled splashbacks and an inset stainless-steel sink and drainer with a mixer tap.
Integrated appliances include a gas hob, extractor hood, double oven, and a dishwasher with additional space for a freestanding American style fridge freezer. The dining area has a useful built-in storage cupboard and ample room for a large family dining table and chairs.
A door to the side of the kitchen leads into the utility room with slate flooring and an area with fitted units and worktop, a sink and space for a freestanding washing machine and tumble drier. The room has doors on either end that give access to the front driveway and the rear garden. A further door leads to the self-contained office at the front of the property, ideal for working from home.
Upstairs the first-floor landing has neutral carpeting that flows into the three bedrooms on this level and up to the second floor. There is a double sized airing cupboard and a storage cupboard under the stairs to the second floor.
The generously proportioned principal bedroom looks to the front of the property. It benefits from an En suite bathroom with fully tiled walls and a white suite comprising a Jacuzzi bath, a double-sized shower unit, a low-level WC, a bidet, a vanity unit with an inset basin and a heated towel rail.
Two further double bedrooms to the front of the property have dual aspects, and the family bathroom with exposed wooden floorboards, fully tiled walls and a white suite comprising a bath with a separate shower over, a low-level WC and a basin.
On the second floor, the landing area has a built-in storage cupboard. The fourth double bedroom has views across to the hills. A further room used as a dressing room has built-in wardrobes and two large eave storage cupboards accessed from this room.
N.B. There is some restricted head height on this level.
Outside, the enclosed rear garden has a private feel and is laid mainly to lawn with mature shrub borders. There are two patio areas perfect for enjoying garden views and alfresco dining. There is also a wooden garden shed, outdoor lighting and a water tap. To the front is a brick paved driveway with off-road parking for up to five vehicles.
Tenure-Freehold
Council Tax- D
Tivoli boasts boutique shops, a fantastic public house, and a local wine merchant, among other amenities. It is close to the fashionable Montpellier, The Suffolks and the town centre. There is also easy access to the M5 junctions north and southbound.
All information regarding the property details, including a position on Freehold, is to be confirmed between the seller and purchaser solicitors.
Important Information
- This is a Freehold property.
Property Ref: EAXML10639_11949212
Similar Properties
4 Bedroom Detached Bungalow | Guide Price £850,000
Cook Residential is delighted to present this impeccably renovated four-bedroom detached bungalow, nestled within the hi...
Andover Road, Cheltenham, GL50
4 Bedroom Not Specified | Guide Price £850,000
4 Bedroom Detached Bungalow | Guide Price £850,000
6 Bedroom Semi-Detached House | Guide Price £900,000
Cook Residential is delighted to present this exceptional and newly renovated six-bedroom semi-detached property, offere...
6 Bedroom Semi-Detached House | Guide Price £900,000
4 Bedroom Detached House | Guide Price £1,150,000
is delighted to present this exceptional four-bedroom new build nestled along a picturesque stream in Charlton Kings. T...

Cook Residential (Cheltenham)
Winchcombe Street, Cheltenham, Gloucestershire, GL52 2NF
How much is your home worth?
Use our short form to request a valuation of your property.
Request a Valuation
