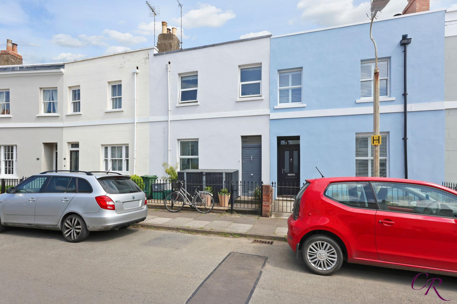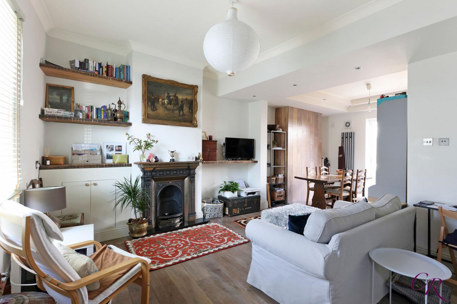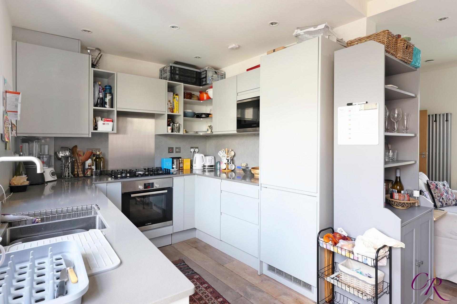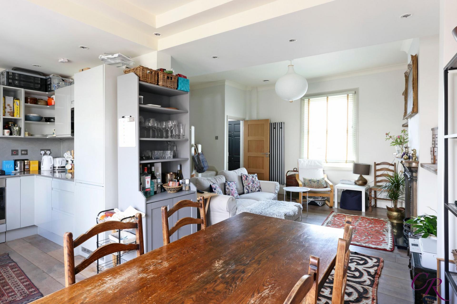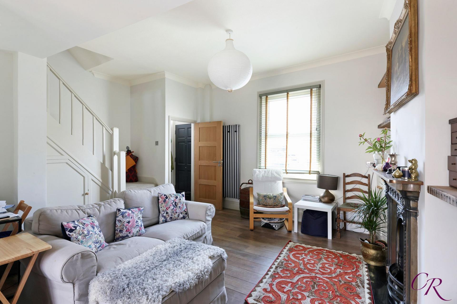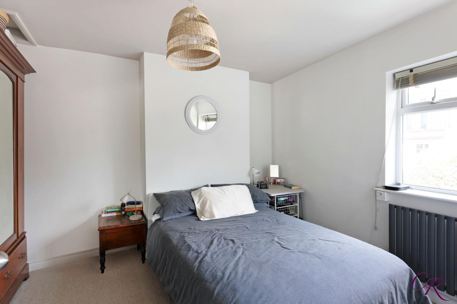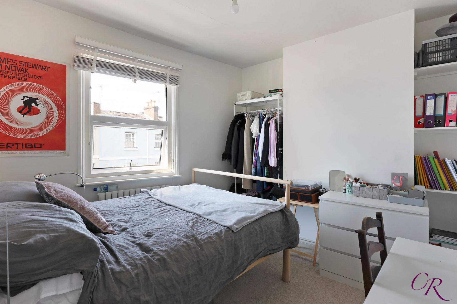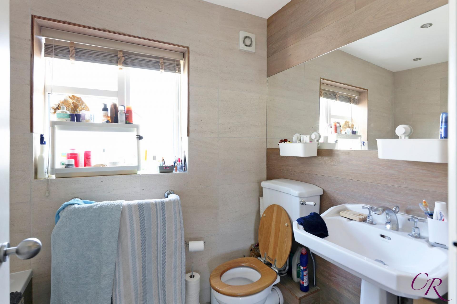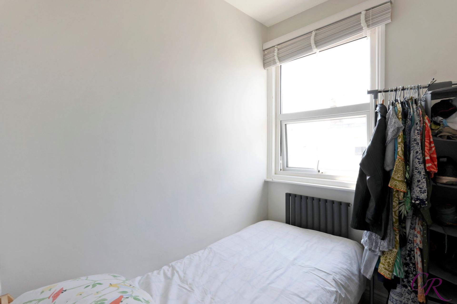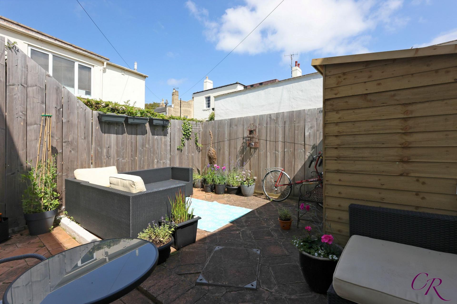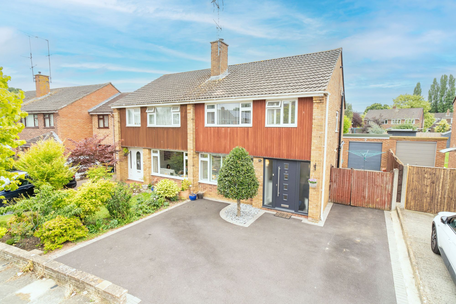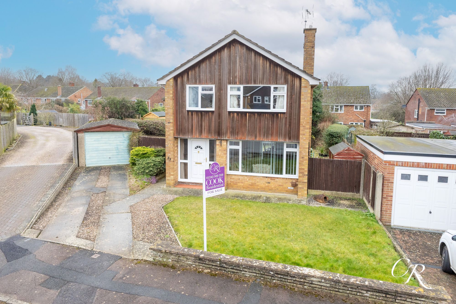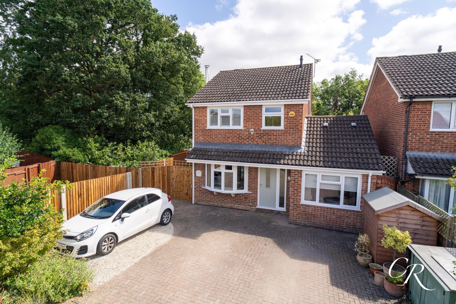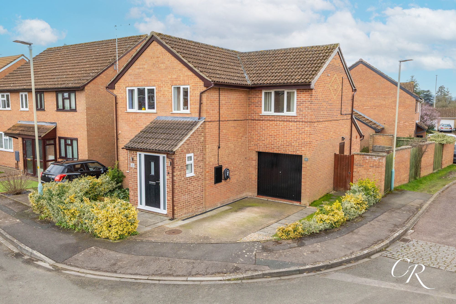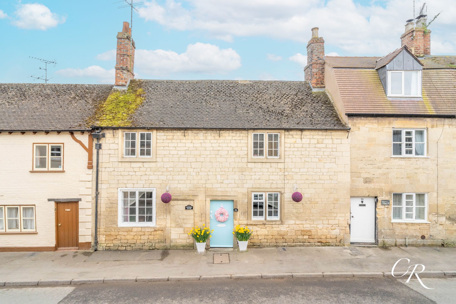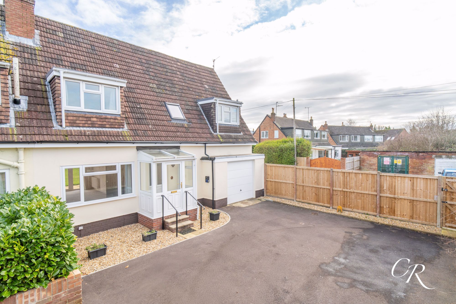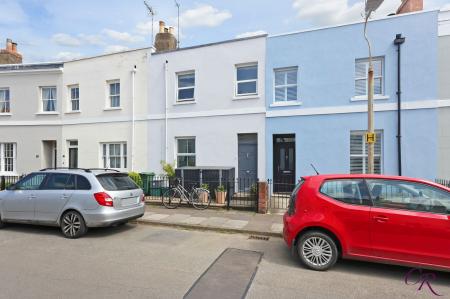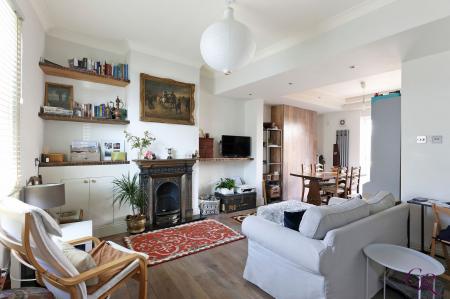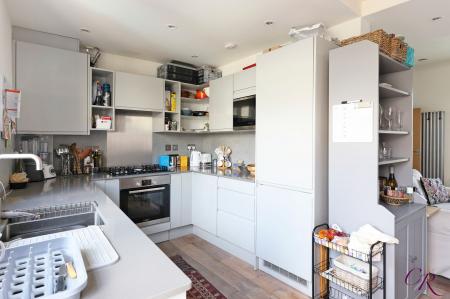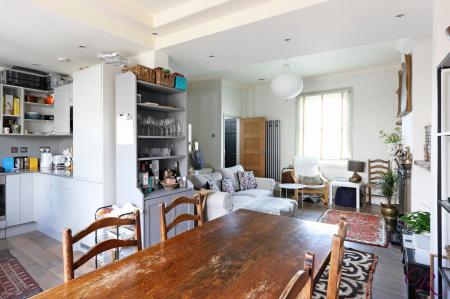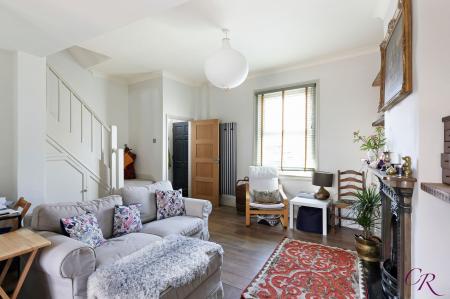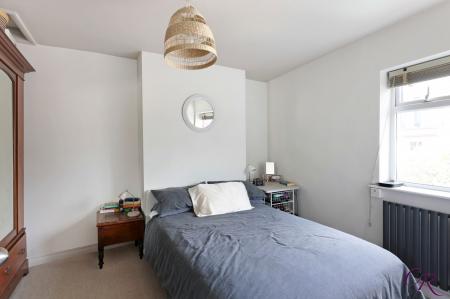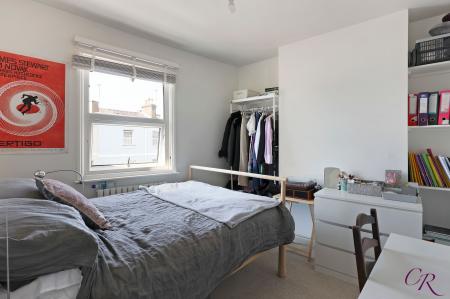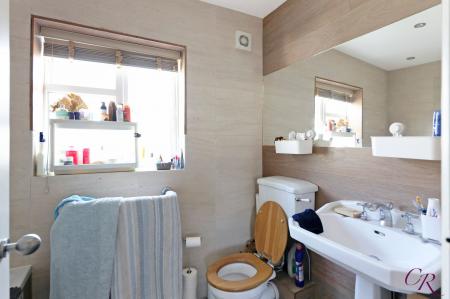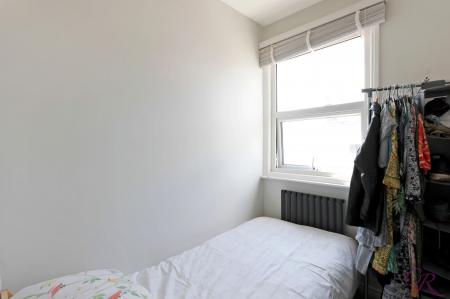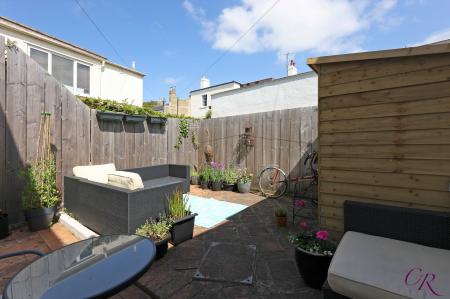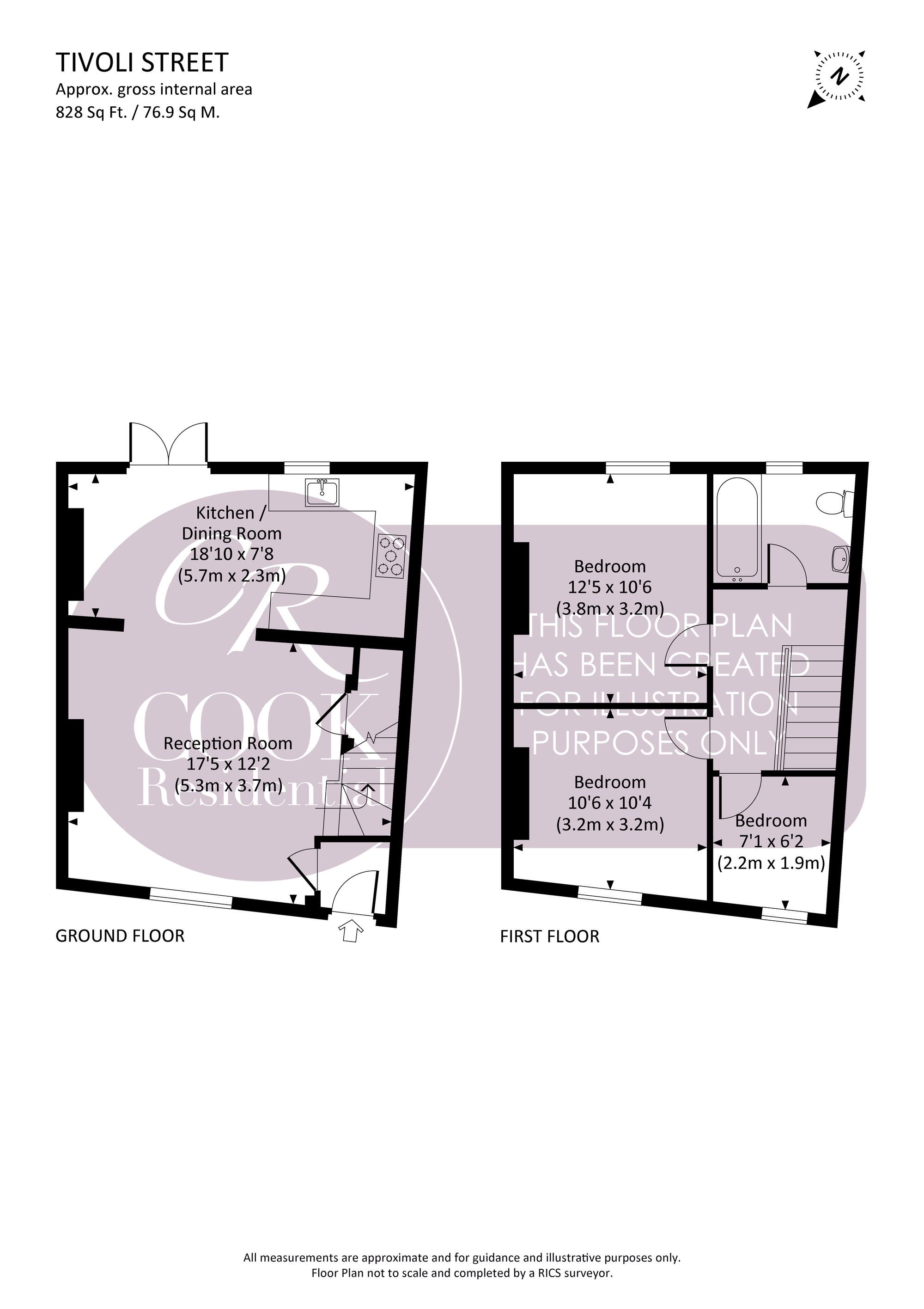- Enclosed Front And Rear Gardens
- Three Bedroom Period Home
- Located In Sought-After Tivoli
- Open Plan Living-Dining-Kitchen
- Finished To A Modern Design
3 Bedroom Terraced House for sale in Cheltenham
This fabulous period property offers three bedrooms, an upstairs bathroom, an open plan sitting room to the kitchen-dining room, and a low-maintenance rear courtyard garden.
Upon entering, you are brought into an enclosed entrance porch with an inset doormat, and a further door gives access to the sitting room.
Engineered oak flooring flows throughout the downstairs accommodation with the sitting room positioned to the front of the property. The room offers front courtyard views, a useful understairs storage cupboard, and a beautiful period feature fireplace with bespoke reclaimed Oak shelving on either side of the chimney breast.
The kitchen-dining room offers views to the rear courtyard garden. The dining area has double French doors, a feature chimney breast, and a tall modern radiator.
The kitchen comprises a range of wall and base units, Silestone worktop and upstands and an inset one and a half bowl sink. Integrated appliances include a range of Siemens and Bosch, including an oven, gas hob, extractor hood, microwave, a tall fridge freezer, dishwasher, and washing machine. Useful additions include a fitted corner carousel, two spice racks, a pull-out larder, and undercabinet lighting.
Upstairs the landing area has wool carpeted flooring that flows into the bedrooms. There is a storage cupboard and access to the family bathroom, two double bedrooms, and a single bedroom.
The master bedroom benefits from views overlooking the rear garden, chimney breast, and loft access via a hatch. Bedrooms two and three look out to the front of the property.
The bathroom comprises engineer Oak flooring, part tiled and panelled walls, a heated towel radiator, a large wall-mounted mirror, a shaver/charging socket, and a white suite comprising a low-level WC, basin, and a bath with rain head shower.
Outside, the enclosed rear courtyard garden is low maintenance, with space for garden furniture. The front garden is gravelled with a paved path and enclosed with wrought iron railings and a gate.
Further benefits to this terraced property include gas central heating and is brought to market with no onward chain.
Tenure- Freehold
Council Tax- C
Located just a short distance from the popular Montpellier and vibrant Bath Road, various independent outlets can be found, including gift shops, boutiques, cafes, bars, and restaurants. Tivoli boasts a fantastic public house and a local wine merchant, among other useful amenities. The M5 North and Southbound are easily accessible by car. The bus station, train station, and town centre are all within walking proximity.
All information regarding the property details, including its position on Freehold, will be confirmed between vendor and purchaser solicitors.
Energy Efficiency Current: 67.0
Energy Efficiency Potential: 86.0
Important Information
- This is a Freehold property.
- This Council Tax band for this property is: C
Property Ref: 9e41e89e-ed28-4abd-a1dc-0e68e3f6f0e7
Similar Properties
3 Bedroom Semi-Detached House | Guide Price £425,000
3 Bedroom Detached House | £425,000
Bishopstone Close, Golden Valley
3 Bedroom Detached House | Guide Price £425,000
4 Bedroom Link Detached House | Offers Over £450,000
4 Bedroom Terraced House | Guide Price £450,000
4-bed Grade II Listed house in Winchcombe. Charming inglenook fireplace, cottage-style kitchen, spacious dining room, la...
4 Bedroom Semi-Detached House | Offers in excess of £475,000

Cook Residential (Cheltenham)
Winchcombe Street, Cheltenham, Gloucestershire, GL52 2NF
How much is your home worth?
Use our short form to request a valuation of your property.
Request a Valuation
