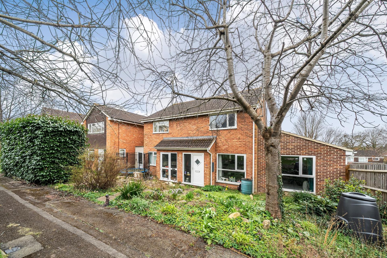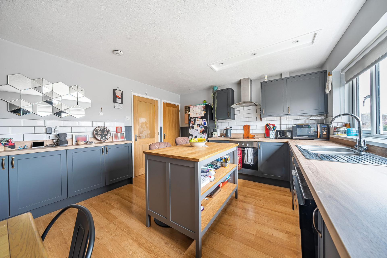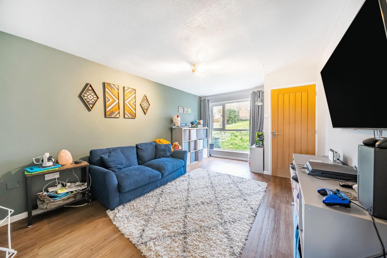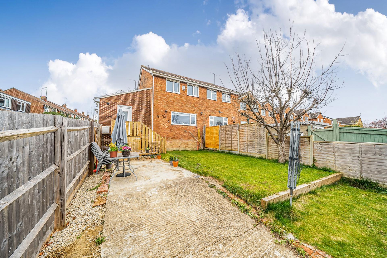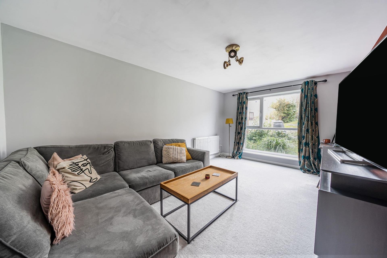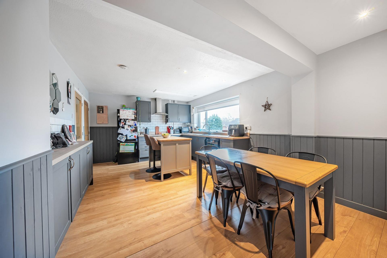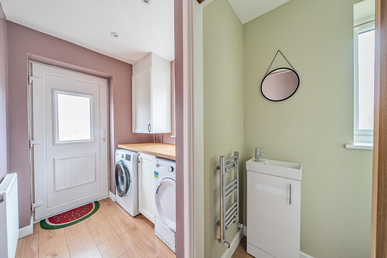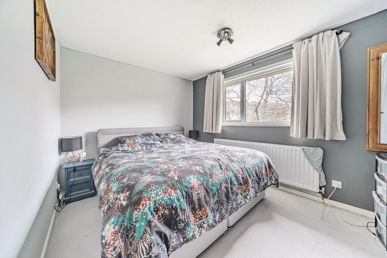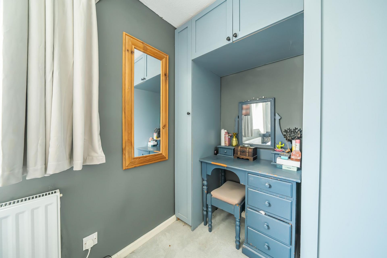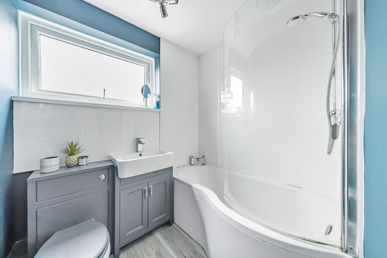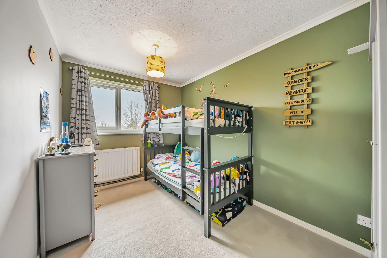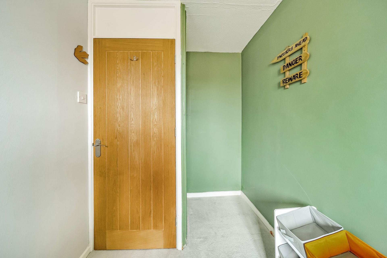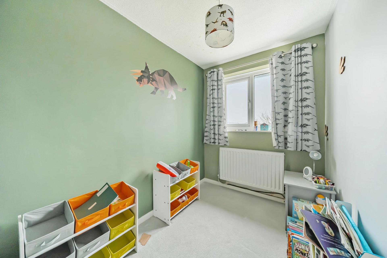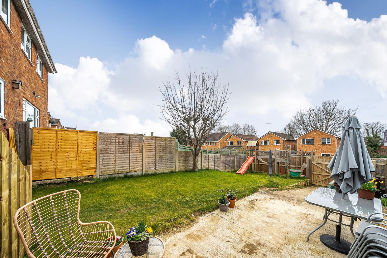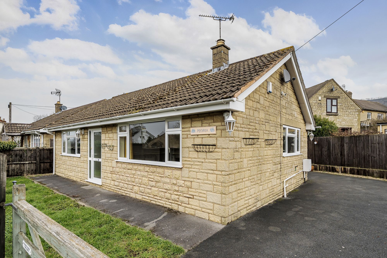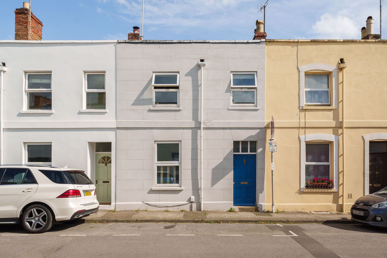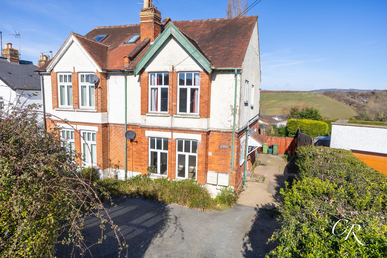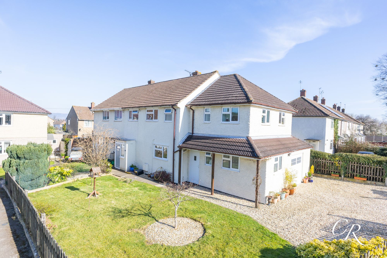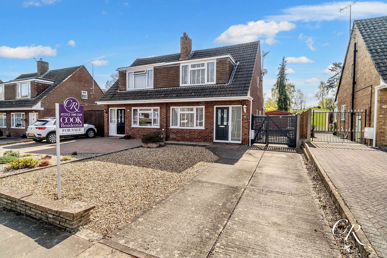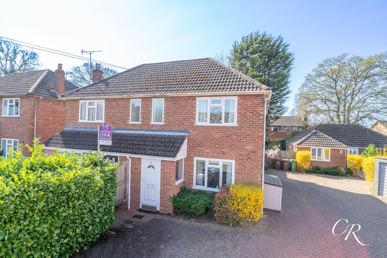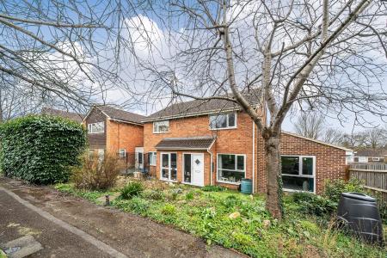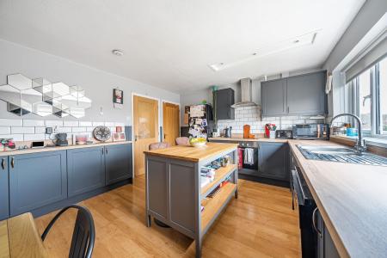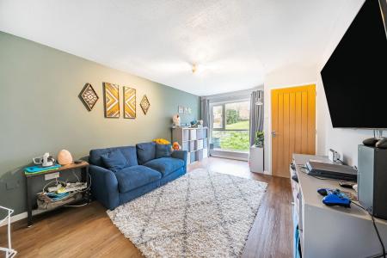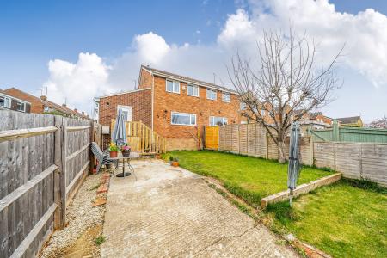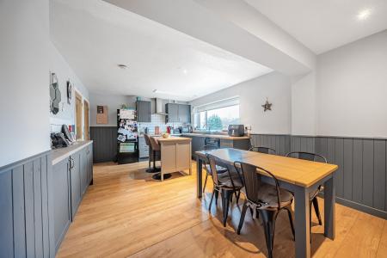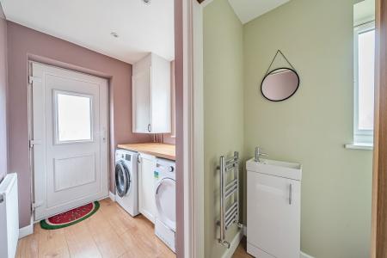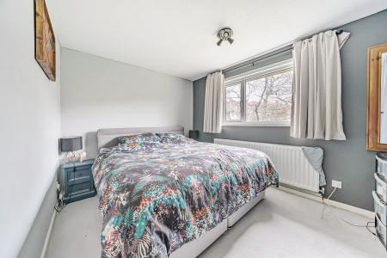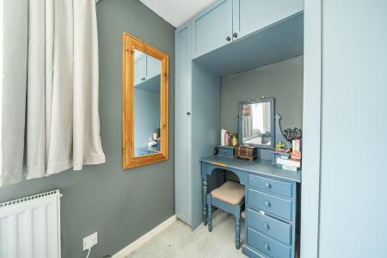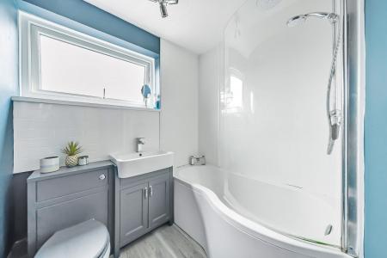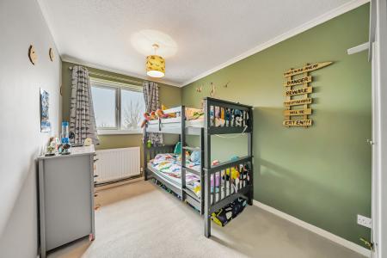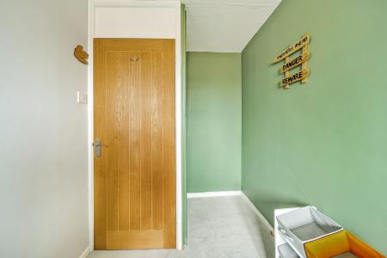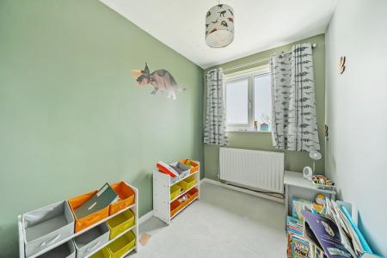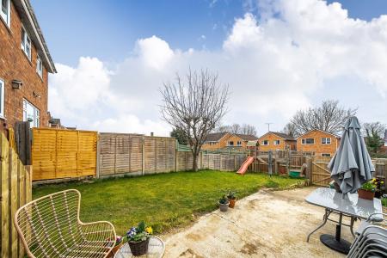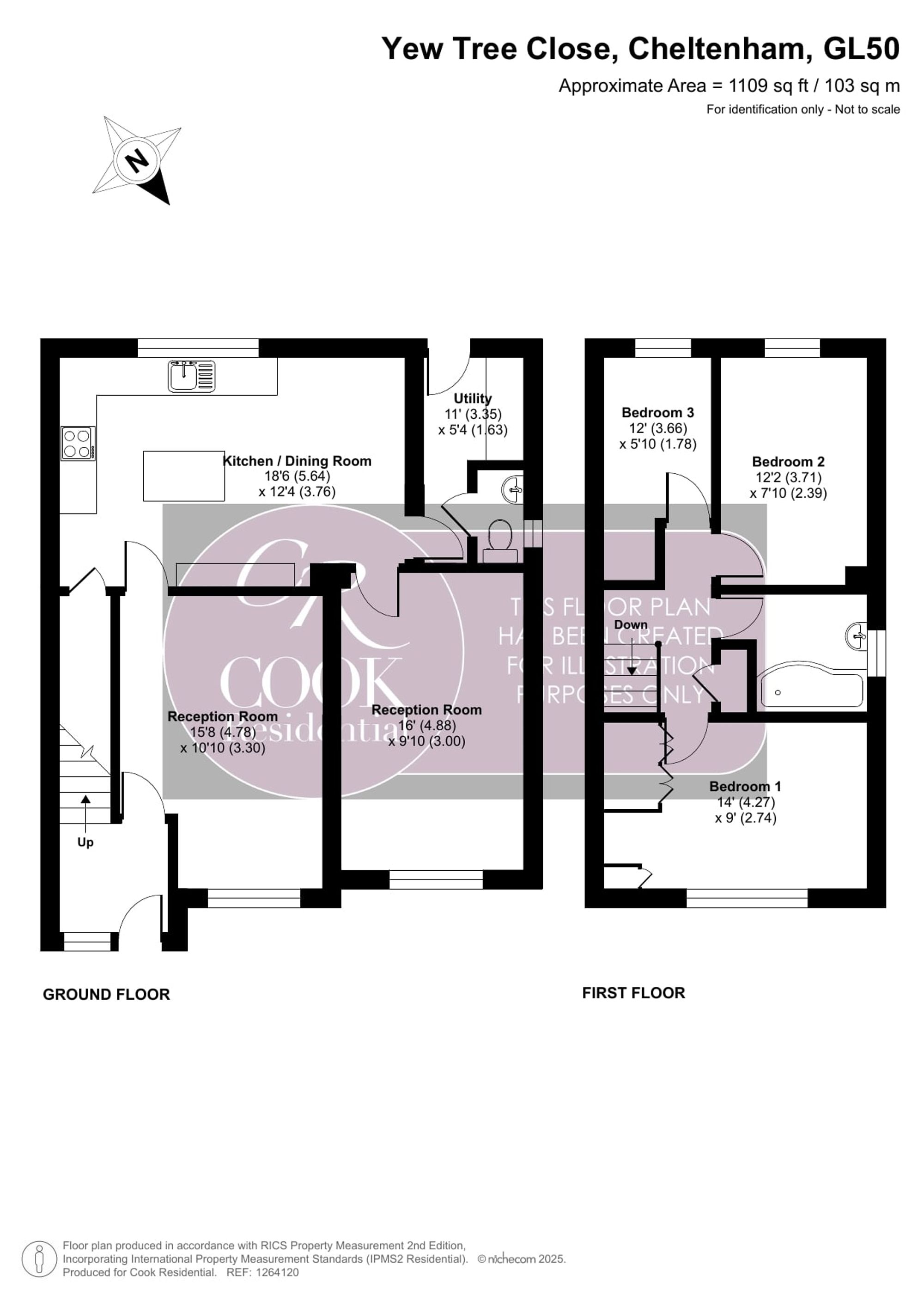- Three Bedroom Semi Detached Property
- Two Reception Rooms
- Extended Property
- Large Laid To Lawn rear Garden
- Popular Location Close to Local Amenities
- Parking For Multiple Vehicles
3 Bedroom Semi-Detached House for sale in Cheltenham
This well-proportioned three-bedroom semi-detached home is situated in a sought-after residential area. Offering off-road parking, a generous rear garden, and spacious living accommodation throughout, this property presents an excellent opportunity for a variety of buyers.
Located within easy reach of local amenities, this home provides comfortable living spaces across two floors, with bright and well-proportioned rooms throughout.
Entrance Hall: The property is accessed via a welcoming entrance hall, leading to both reception rooms and the staircase to the first floor.
Reception Room One: Located at the front of the property, this inviting reception room benefits from a large front-aspect window that allows plenty of natural light to flood the space. The room offers flexibility for a variety of furniture arrangements, making it an ideal living area.
Reception Room Two: A versatile second reception room provides additional living space, perfect as a formal dining area or secondary lounge. This room features wooden flooring throughout, adding warmth and character to the space.
Kitchen / Dining Room: Positioned at the rear of the property, the spacious kitchen-diner offers ample space for both cooking and dining. The kitchen is fitted with stylish grey cabinetry complemented by Woodrow countertops and a kitchen breakfast bar, creating a modern yet functional space. A built-in oven, extractor fan, and hob are included, with designated spaces for a fridge freezer and dishwasher. A sink unit is positioned beneath a rear-facing window, offering a pleasant view of the garden. There is also a built-in larder cupboard, providing additional storage.
Utility Room: Providing additional storage and appliance space, the utility room offers convenient access to the rear garden.
Bedroom One: A well-proportioned double bedroom benefits from a front-facing window, allowing for a bright and airy atmosphere.
Bedroom Two: A generous second bedroom enjoys a rear-facing window with pleasant views of the garden.
Bedroom Three: A versatile third bedroom is ideal as a guest room, home office, or nursery, also benefitting from a rear-facing window.
Family Bathroom: The bathroom comprises a three-piece suite, which includes a WC, washbasin, and a bath with an overhead shower, complemented by a tiled surround.
Front Garden: The front of the property features a lawn area with mature plants and trees, a pond, and a pathway leading to the front door and side access.
Rear Garden: The spacious rear garden offers a gated driveway with space for multiple vehicles and a lawned area, providing an excellent outdoor space for relaxation and entertainment.
Council Tax Band: C
Tenure: Freehold
Viewings are strictly by appointment only. Please contact Cook Residential to arrange your exclusive tour.
Location: Wyman’s Brook is positioned north-west of Cheltenham and is named after the small river that flows through the district. The area is relatively close to Cheltenham Racecourse, Pittville Park, the Prince of Wales Stadium, and Leisure @ Cheltenham, making it ideal for those who enjoy outdoor activities and sporting facilities. The area also benefits from plenty of local amenities, including a pub, pharmacy, local shops, and a hairdresser. With regular bus routes and easy access to the town centre and Gallagher Retail Park, Wyman’s Brook offers both convenience and a welcoming community atmosphere.
All information regarding the property details, including its Freehold status, is to be confirmed between vendor and purchaser solicitors. All measurements are approximate and for guidance purposes only.
Energy Efficiency Current: 66.0
Energy Efficiency Potential: 84.0
Important Information
- This is a Freehold property.
- This Council Tax band for this property is: C
Property Ref: 9e41e910-4c49-44c8-b1c2-abdedffd2ef1
Similar Properties
Station Road, Woodmancote, GL52
2 Bedroom Bungalow | Guide Price £350,000
3 Bedroom Terraced House | Guide Price £350,000
3 Bedroom Semi-Detached House | £350,000
Unique 3-bed detached home with potential for renovation, currently configured as two flats. Generous proportions, parki...
Oldbury Road, Cheltenham, GL51
5 Bedroom Semi-Detached House | Offers in excess of £375,000
Impressive 5-bed semi-detached Wimpey No Fines construction home on a corner plot. Versatile living areas, garden, parki...
Nettleton Road, Cheltenham, GL51
3 Bedroom Semi-Detached House | Guide Price £375,000
Immaculate 3-bed semi-detached home in sought-after Benhall. Stylish, family-friendly living with open-plan kitchen/dini...
3 Bedroom Semi-Detached House | Guide Price £375,000

Cook Residential (Cheltenham)
Winchcombe Street, Cheltenham, Gloucestershire, GL52 2NF
How much is your home worth?
Use our short form to request a valuation of your property.
Request a Valuation
