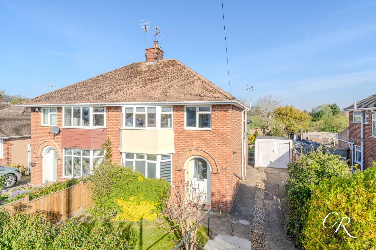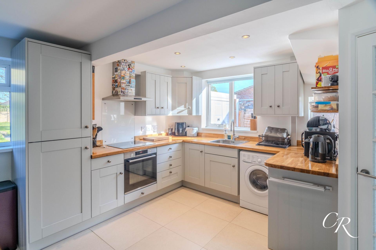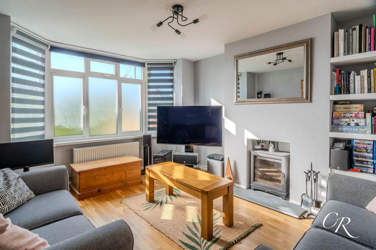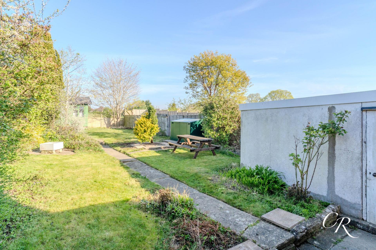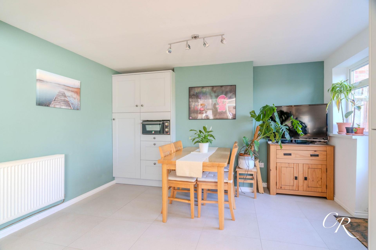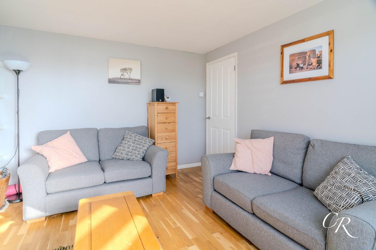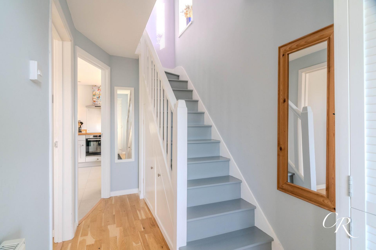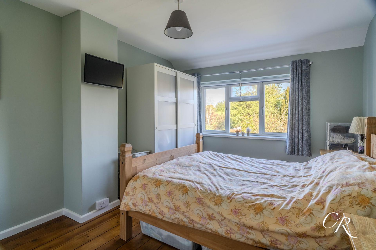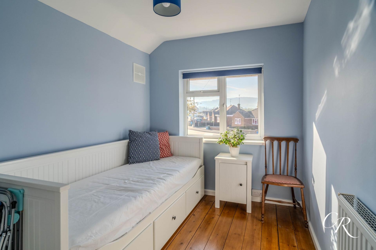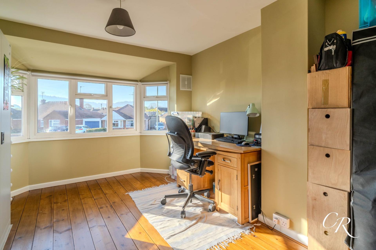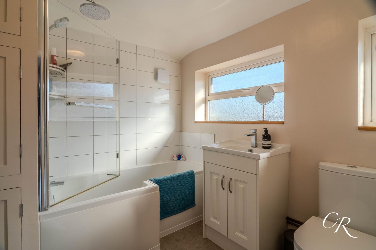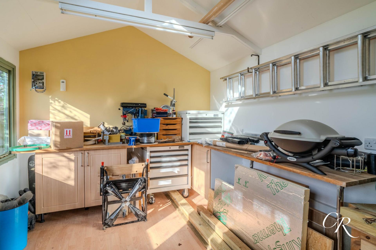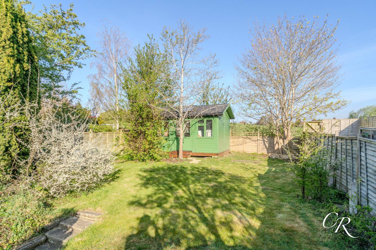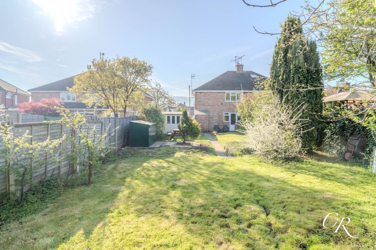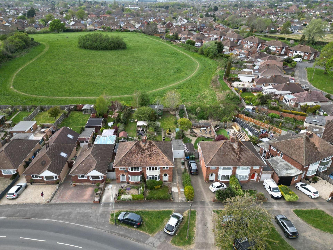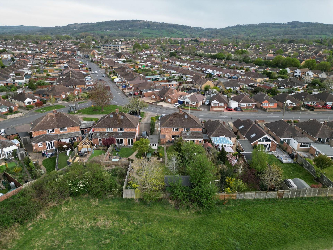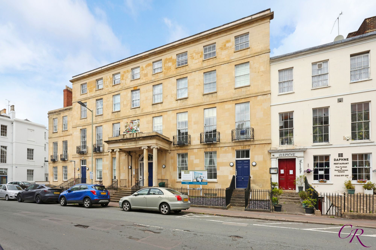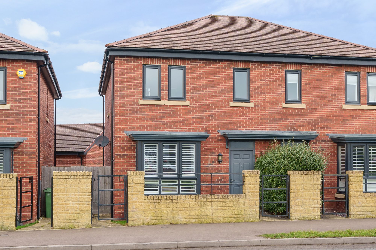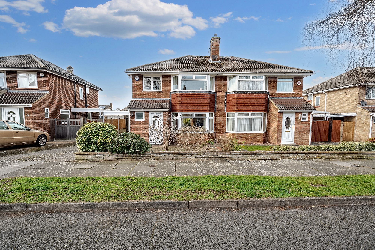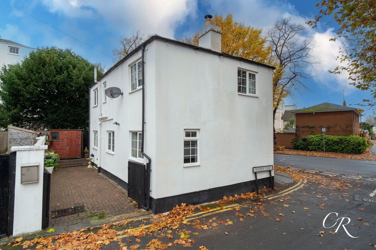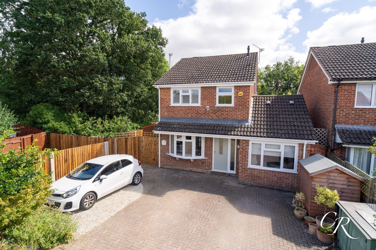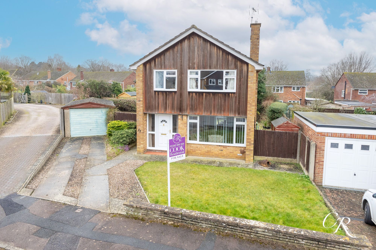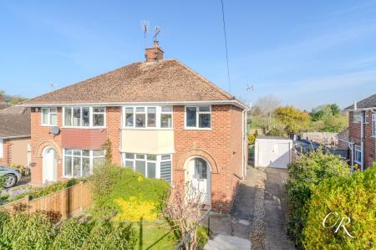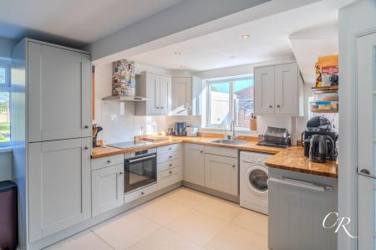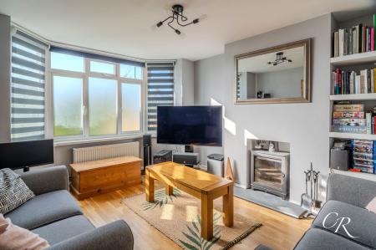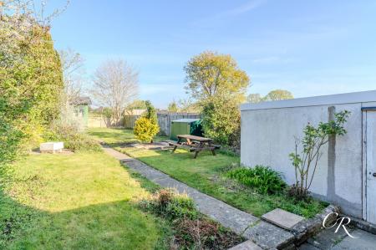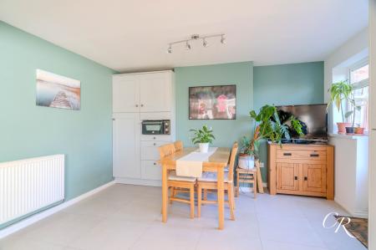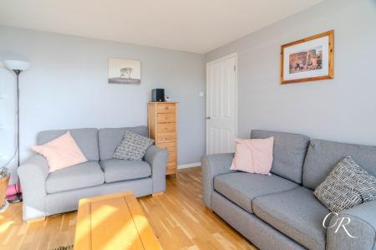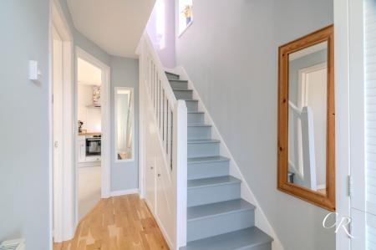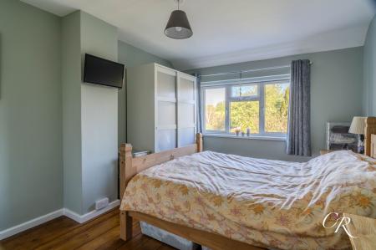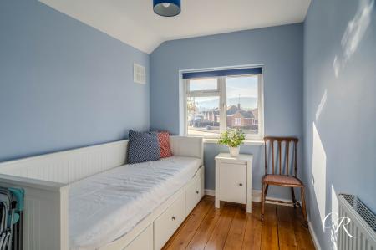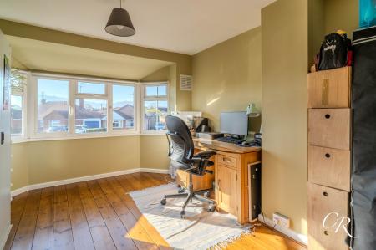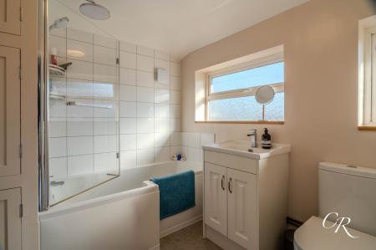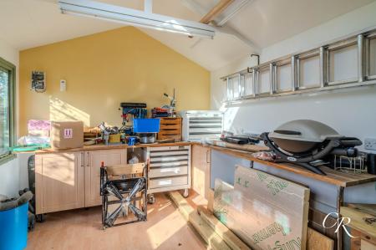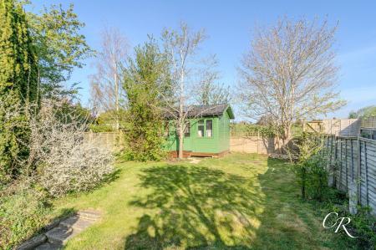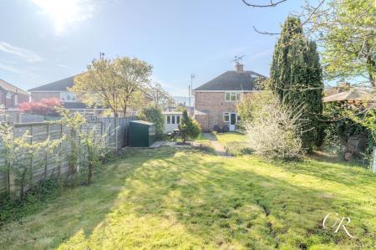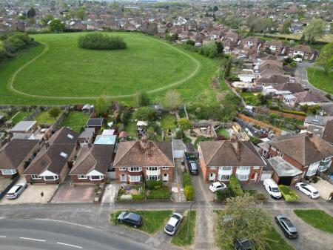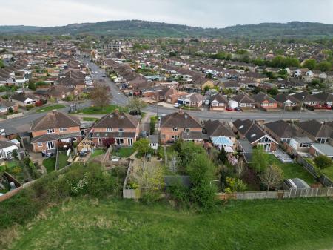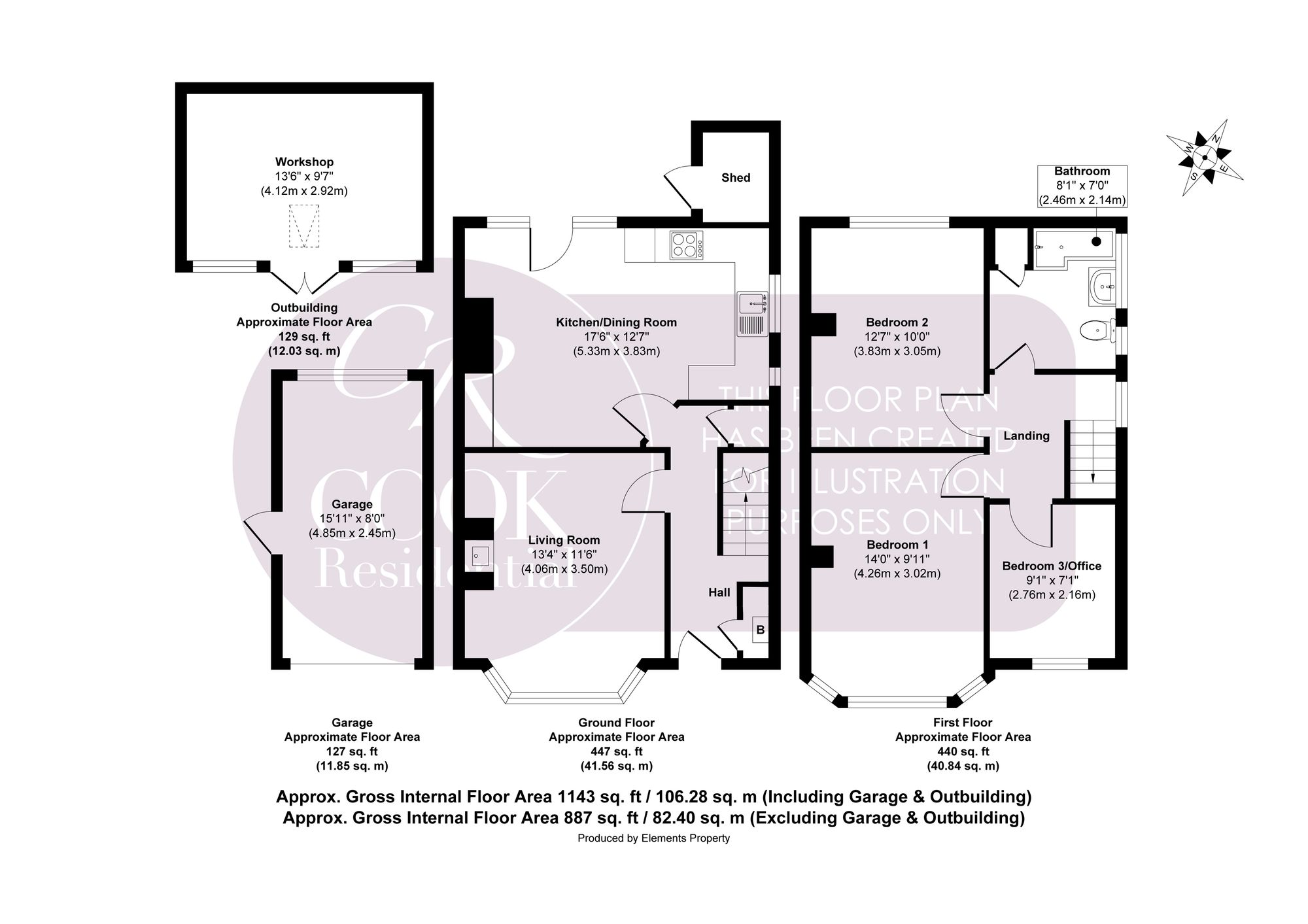- Three Bedroom Semi Detached Home
- Open Plan Kitchen / Dining Area
- Beautifully Presented Throughout
- Large Laid to Lawn Garden
- Workshop / Summer House
- Parking For Multiple Vehicles Plus A Garage
3 Bedroom Semi-Detached House for sale in Cheltenham
Situated on the ever-popular Salisbury Avenue in Cheltenham, this beautifully presented three-bedroom semi-detached home offers generous living accommodation, excellent outdoor space, and a highly desirable location close to local amenities, schools, and transport links.
Entrance Hall: A welcoming entrance hall sets the tone for the rest of the home, offering a bright and airy space with modern flooring and stairs rising to the first floor. Cleverly designed pull-out drawers beneath the staircase provide discreet and practical storage as well as a handy fitted storage cupboard.
Living Room: Positioned at the front of the property, the living room features a charming bay window that fills the space with natural light. A log-burning stove creates a cosy focal point, ideal for relaxing evenings.
Kitchen/Dining Room: Stretching across the rear of the property, the kitchen and dining room provide a superb open-plan space for modern family living. The kitchen is fitted with a range of wall and base units with an integrated fridge, oven and hob, and offers ample room for dining furniture. There is access from here out to the rear garden.
Bedroom One: Located at the front of the property, and currently used as an office,the principal bedroom benefits from a bay window and neutral décor, offering a well-proportioned double room.
Bedroom Two: A further double bedroom overlooking the rear garden, this room is light and spacious with plenty of room for bedroom furniture.
Bedroom Three/Office: The third bedroom provides versatility and would equally suit use as a nursery or guest room.
Bathroom: The family bathroom is fitted with a white suite comprising a panelled bath with a dual outlet shower, hand basin and WC, with modern tiling and a side-facing window.
Outside: There is a small front garden with young hedging setting the property back from the footpath. The generous rear garden is mainly laid to lawn with several mature trees and a patio seating area, perfect for outdoor entertaining. A detached outbuilding offers a versatile workshop space or could be used as a summer house or studio. There is also a small brick outbuilding which is currently used as a log store. There could be great potential for a rear or side extension without impacting the feel of the garden, this would be subject to the usual planning permission and building regulations.
Parking: To the front of the property is driveway parking for multiple vehicles and access to a detached garage.
This attractive home combines practical features with a tasteful finish and sits in a sought-after location, making it an ideal choice for those looking to settle in a well-established residential area.
Location: Perfectly positioned within walking distance of local amenities, schools, and public transport links, this home enjoys a convenient setting that will appeal to a wide range of buyers. The town centre is within easy reach, while nearby green spaces provide opportunities for recreation and relaxation. This is a fantastic location for those seeking the ease of urban living with the tranquillity of a quiet residential street.
All information regarding the property details, including its position on Freehold, will be confirmed between vendor and purchaser solicitors.
All measurements are approximate and for guidance purposes only.
Energy Efficiency Current: 66.0
Energy Efficiency Potential: 82.0
Important Information
- This is a Freehold property.
- This Council Tax band for this property is: C
Property Ref: 4c235bbc-a375-4a8b-af74-93ef5ca5a239
Similar Properties
2 Bedroom Apartment | Offers in excess of £400,000
Luxurious 2-bed top-floor apartment in Grade II listed John Dower House, Cheltenham. Period features, modern amenities,...
3 Bedroom Semi-Detached House | Offers Over £400,000
3 Bedroom Semi-Detached House | Guide Price £400,000
Extended 3-bed semi in Benhall with potential to create your dream home. Spacious living areas, generous garden, no chai...
2 Bedroom Detached House | Guide Price £410,000
Bishopstone Close, Golden Valley
3 Bedroom Detached House | Guide Price £425,000
3 Bedroom Detached House | £425,000

Cook Residential (Cheltenham)
Winchcombe Street, Cheltenham, Gloucestershire, GL52 2NF
How much is your home worth?
Use our short form to request a valuation of your property.
Request a Valuation
